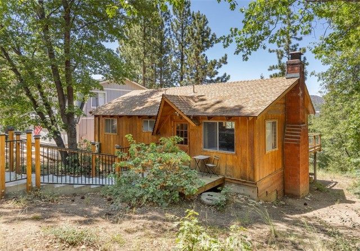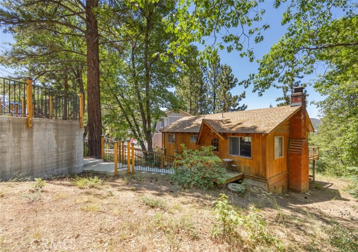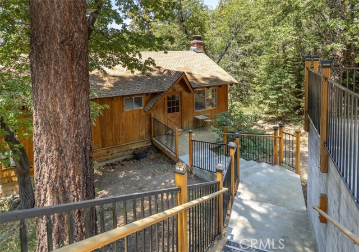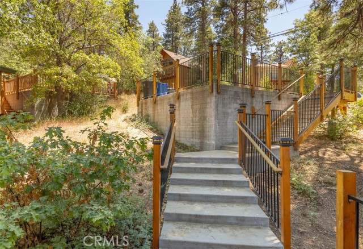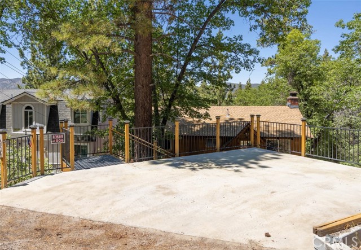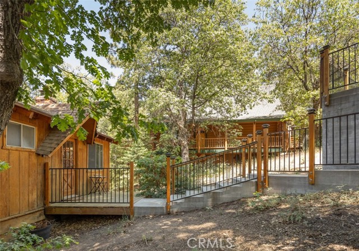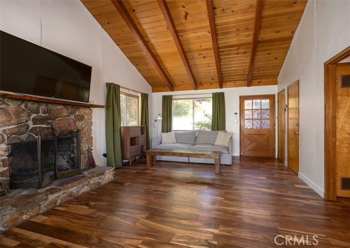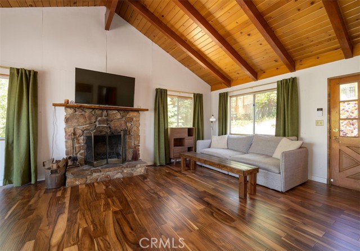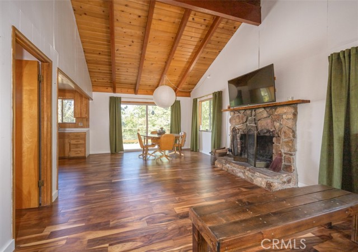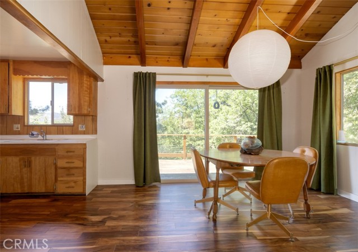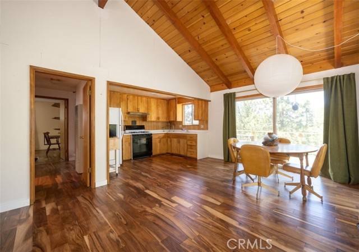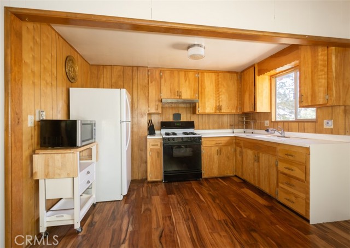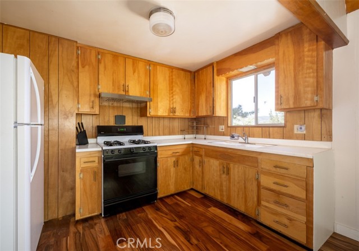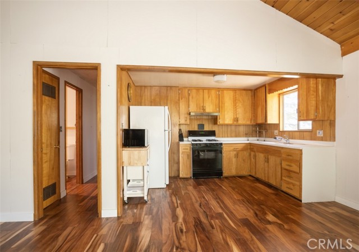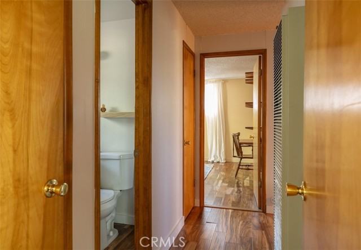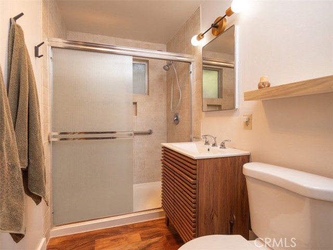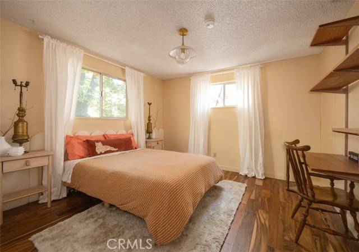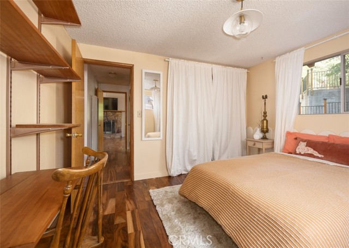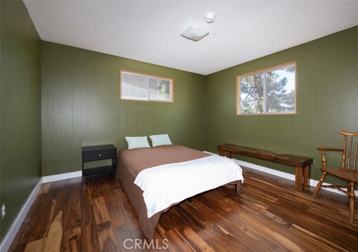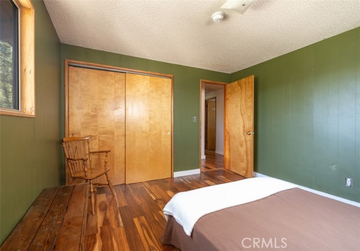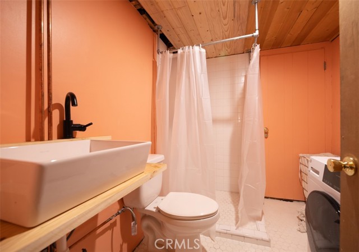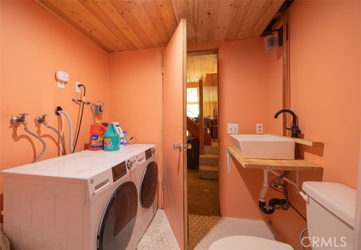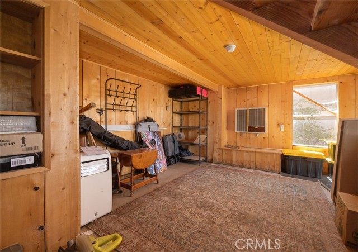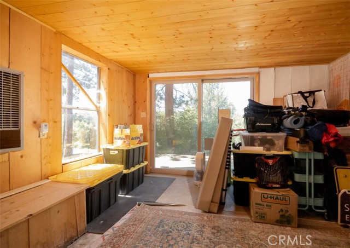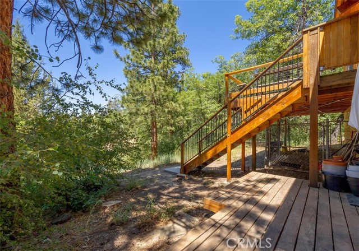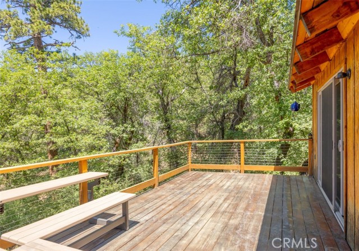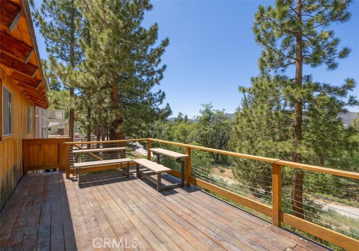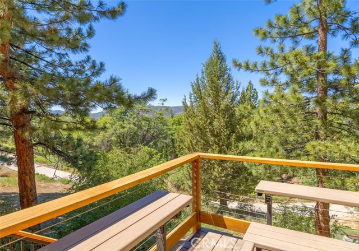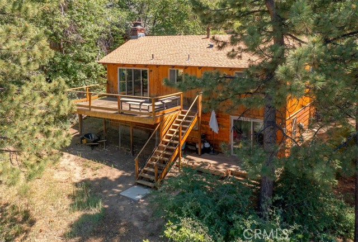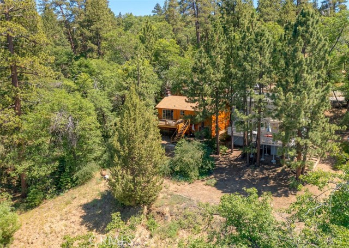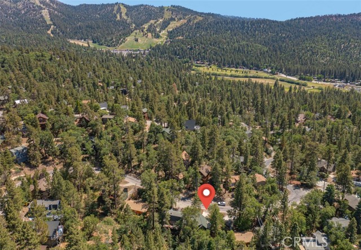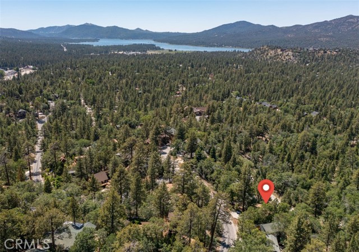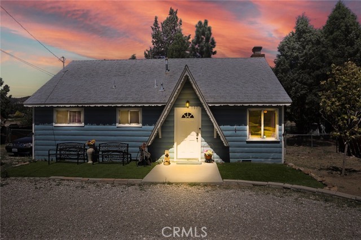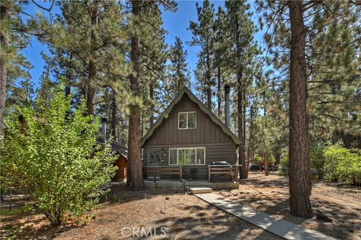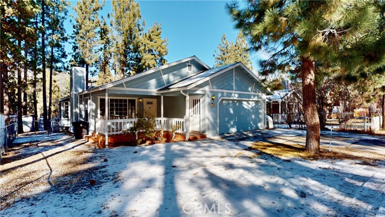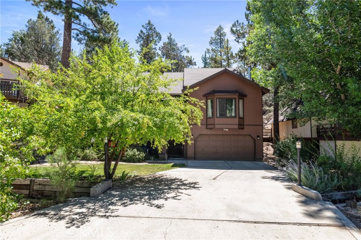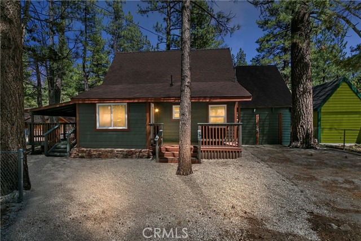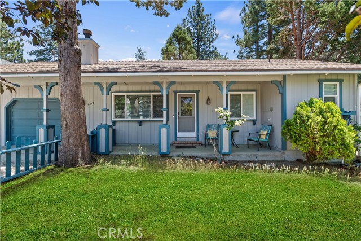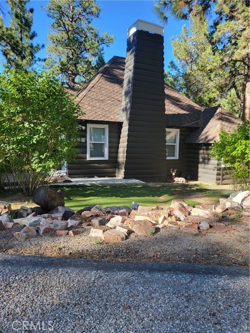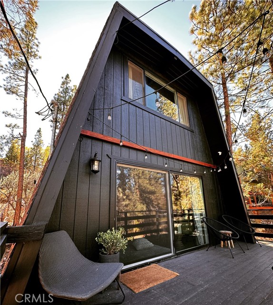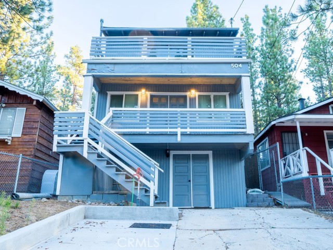860 Villa Grove Avenue
Big Bear City, CA 92314
Sold
860 Villa Grove Avenue
Big Bear City, CA 92314
Sold
Peaceful Moonridge setting with unobstructed mountain and tree views. Tucked away from the street, this charming Sierra-style cabin has that mountain get-away ambiance you've been waiting for. The open floor plan has beautiful new hardwood flooring, vaulted beam ceilings, brick fireplace, open kitchen area, 2 large bedrooms, updated full bath and lots of natural light. The spacious basement (with interior stairwell access) has an extra 3/4 bath with laundry room, separate wall heater and a dual pane slider leading out to it's own deck and the back yard. The basement is not permitted for living space and not included in the sq.ft, but has been used for additional family area, utility space and extra storage. There's plenty of room to BBQ and entertain on the upper and lower decks, or just to unwind and bask in the captivating views. The newer, south facing parking pad provides level access parking for 2 vehicles, and easy to maintain metal-grate & concrete steps going to the house. Close to Bear Mountain Ski resort, Big Bear Zoo, shopping and just minutes to the lake and Village. Comes mostly furnished and ready to enjoy.
PROPERTY INFORMATION
| MLS # | EV23118196 | Lot Size | 8,128 Sq. Ft. |
| HOA Fees | $0/Monthly | Property Type | Single Family Residence |
| Price | $ 459,000
Price Per SqFt: $ 531 |
DOM | 849 Days |
| Address | 860 Villa Grove Avenue | Type | Residential |
| City | Big Bear City | Sq.Ft. | 864 Sq. Ft. |
| Postal Code | 92314 | Garage | N/A |
| County | San Bernardino | Year Built | 1966 |
| Bed / Bath | 2 / 1 | Parking | N/A |
| Built In | 1966 | Status | Closed |
| Sold Date | 2023-11-01 |
INTERIOR FEATURES
| Has Laundry | Yes |
| Laundry Information | Individual Room |
| Has Fireplace | Yes |
| Fireplace Information | Living Room, Gas Starter |
| Has Appliances | Yes |
| Kitchen Appliances | Gas Range, Gas Water Heater, Microwave, Refrigerator |
| Kitchen Information | Formica Counters |
| Kitchen Area | Area |
| Has Heating | Yes |
| Heating Information | Fireplace(s), Natural Gas, Wall Furnace |
| Room Information | Basement, Kitchen, Laundry, Living Room, Main Floor Bedroom |
| Has Cooling | No |
| Cooling Information | None |
| Flooring Information | Wood |
| InteriorFeatures Information | Beamed Ceilings, Ceiling Fan(s), Living Room Deck Attached, Open Floorplan, Partially Furnished, Wood Product Walls |
| EntryLocation | Front of House |
| Entry Level | 1 |
| Has Spa | No |
| SpaDescription | None |
| WindowFeatures | Screens |
| SecuritySafety | Carbon Monoxide Detector(s), Security System, Smoke Detector(s) |
| Bathroom Information | Bathtub, Low Flow Toilet(s), Shower in Tub, Main Floor Full Bath, Upgraded, Walk-in shower |
| Main Level Bedrooms | 2 |
| Main Level Bathrooms | 1 |
EXTERIOR FEATURES
| FoundationDetails | Concrete Perimeter, Permanent, Slab |
| Roof | Composition, Shingle |
| Has Pool | No |
| Pool | None |
| Has Patio | Yes |
| Patio | Deck, Front Porch, Wood |
| Has Fence | No |
| Fencing | None |
WALKSCORE
MAP
MORTGAGE CALCULATOR
- Principal & Interest:
- Property Tax: $490
- Home Insurance:$119
- HOA Fees:$0
- Mortgage Insurance:
PRICE HISTORY
| Date | Event | Price |
| 07/02/2023 | Listed | $475,000 |

Topfind Realty
REALTOR®
(844)-333-8033
Questions? Contact today.
Interested in buying or selling a home similar to 860 Villa Grove Avenue?
Big Bear City Similar Properties
Listing provided courtesy of ANNETTE KARNES, EXP REALTY OF SOUTHERN CA. INC. Based on information from California Regional Multiple Listing Service, Inc. as of #Date#. This information is for your personal, non-commercial use and may not be used for any purpose other than to identify prospective properties you may be interested in purchasing. Display of MLS data is usually deemed reliable but is NOT guaranteed accurate by the MLS. Buyers are responsible for verifying the accuracy of all information and should investigate the data themselves or retain appropriate professionals. Information from sources other than the Listing Agent may have been included in the MLS data. Unless otherwise specified in writing, Broker/Agent has not and will not verify any information obtained from other sources. The Broker/Agent providing the information contained herein may or may not have been the Listing and/or Selling Agent.
