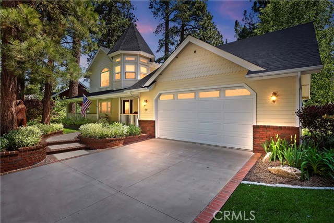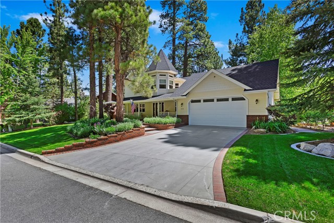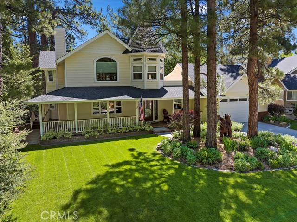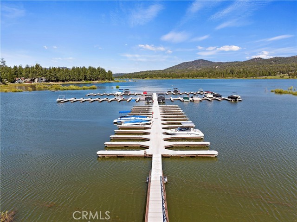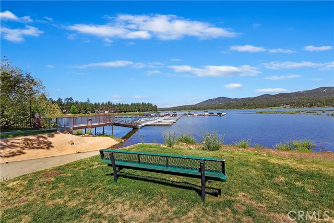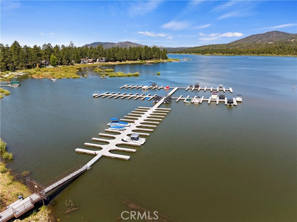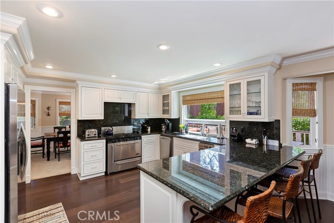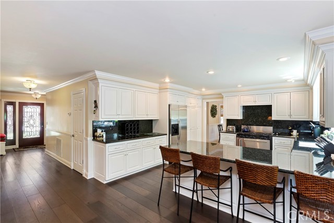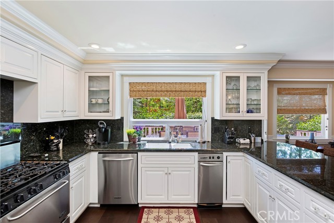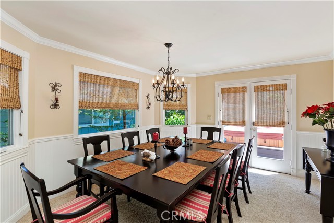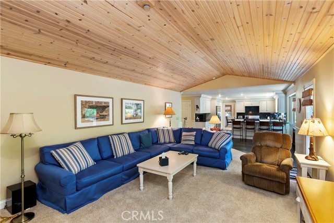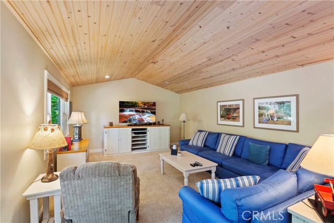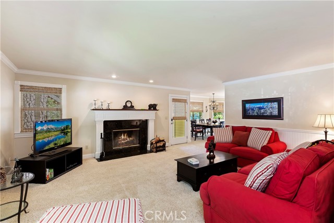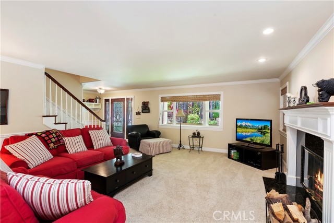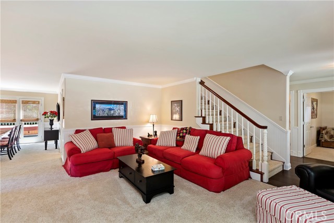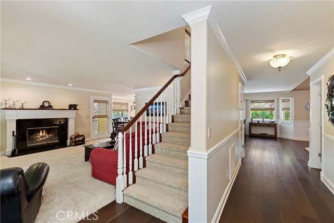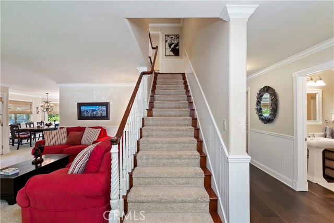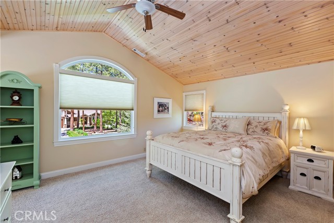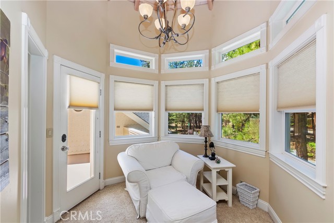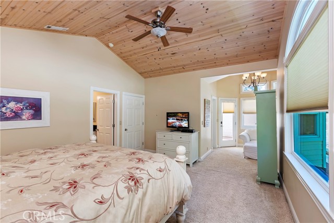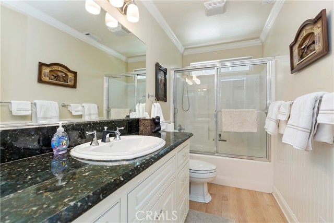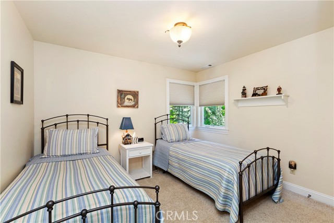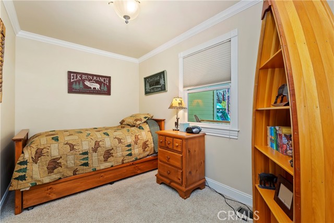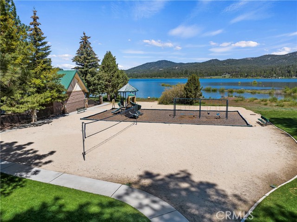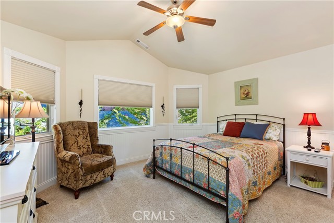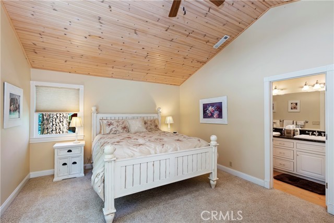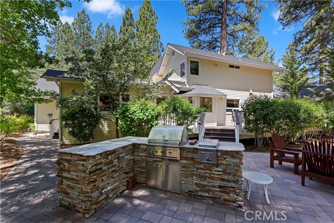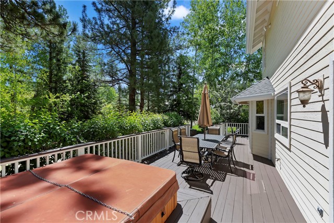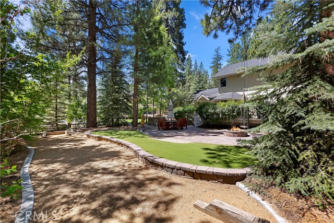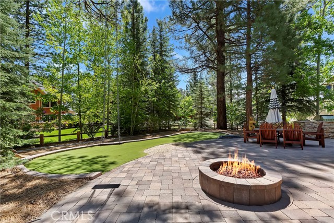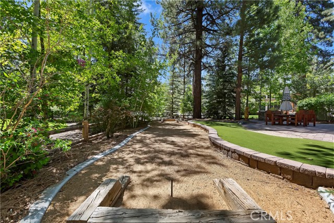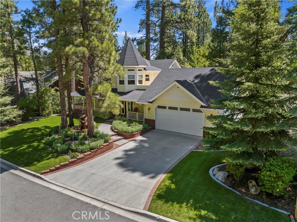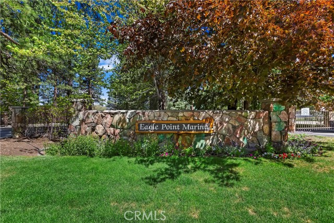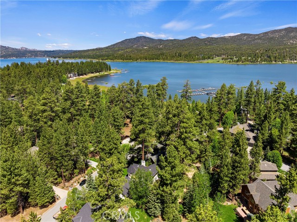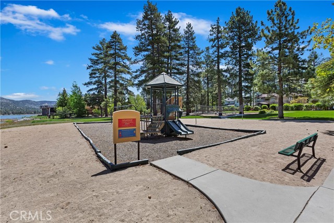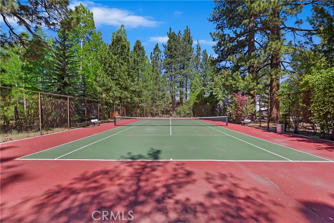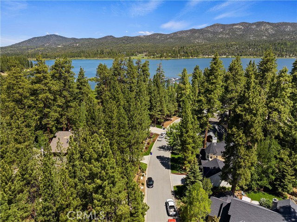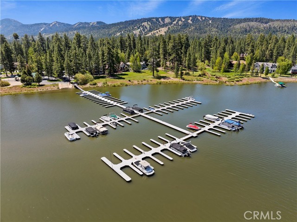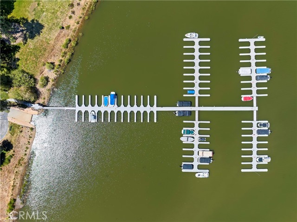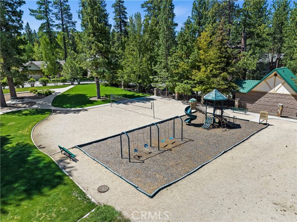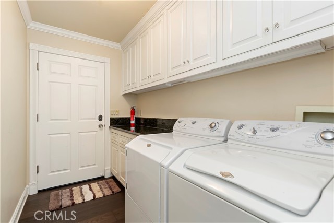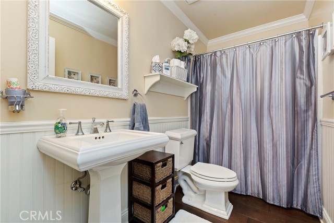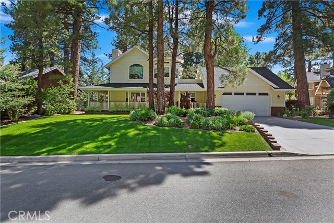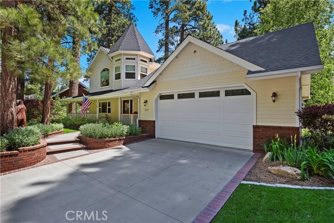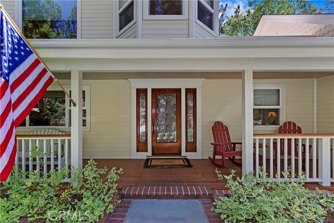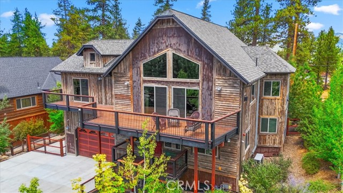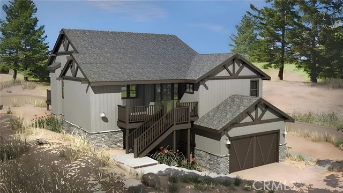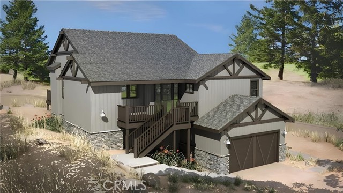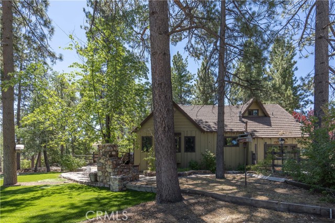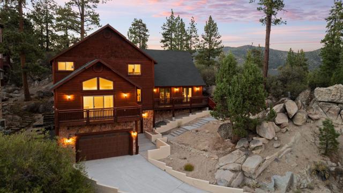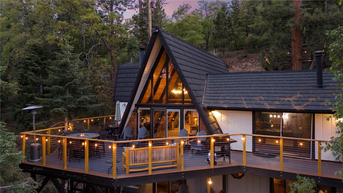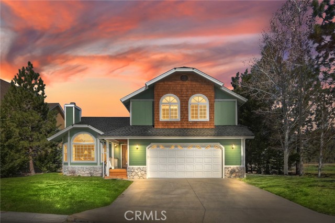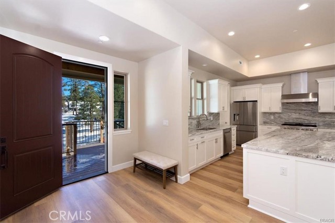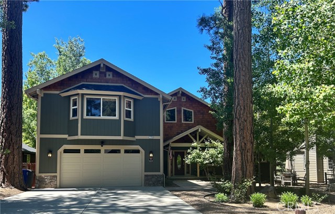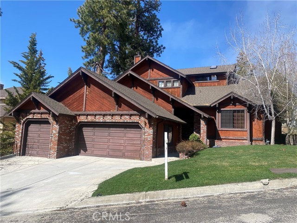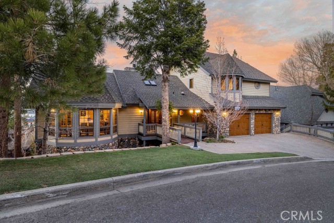111 Bayside Drive
Big Bear Lake, CA 92315
Sold
111 Bayside Drive
Big Bear Lake, CA 92315
Sold
Spectacular one of a kind residence in prestigious Eagle Point Estates! This premier home has been meticulously maintained and comes turnkey furnished as you see it, including boat dock #78 in the resident's private marina. Impressive curb appeal is yours, with custom landscape and home design. Inside you will take pride in the wood floors, family room, living room, dining and luxurious chefs kitchen. The kitchen boasts a professional range, high end granite counters and deluxe finishes. The 4th downstairs bedroom/den does not have a closet but is steps from the downstairs full bathroom. Upstairs, the sumptuous master suite is a joy and includes a turreted sitting area and private roof top deck. All bathrooms are richly upgraded. Enjoy sweeping views of your amazing back yard from the oversized deck off the kitchen. An inviting spa and eating area are found on the deck. The awesome grounds include a firepit, outdoor kitchen, putting green and horseshoe pit! The oversized garage has 579 square feet. Eagle Point Estates is truly a coveted address. The community boasts the private marina and gated park complete with basketball court and playground, as well as a tennis court. You will marvel at the glorious Big Bear Lake fireworks displays from the marina, and view nature from this amazing home and community. Vacation rentals are not allowed per HOA.
PROPERTY INFORMATION
| MLS # | PW23097745 | Lot Size | 10,000 Sq. Ft. |
| HOA Fees | $121/Monthly | Property Type | Single Family Residence |
| Price | $ 1,195,000
Price Per SqFt: $ 457 |
DOM | 857 Days |
| Address | 111 Bayside Drive | Type | Residential |
| City | Big Bear Lake | Sq.Ft. | 2,613 Sq. Ft. |
| Postal Code | 92315 | Garage | 2 |
| County | San Bernardino | Year Built | 2001 |
| Bed / Bath | 4 / 3 | Parking | 6 |
| Built In | 2001 | Status | Closed |
| Sold Date | 2023-08-07 |
INTERIOR FEATURES
| Has Laundry | Yes |
| Laundry Information | Individual Room |
| Has Fireplace | Yes |
| Fireplace Information | Living Room |
| Kitchen Area | Breakfast Counter / Bar, Breakfast Nook, Dining Room |
| Has Heating | Yes |
| Heating Information | Central |
| Room Information | Family Room, Living Room, Main Floor Bedroom |
| Has Cooling | No |
| Cooling Information | None |
| EntryLocation | 1 |
| Entry Level | 1 |
| Has Spa | Yes |
| SpaDescription | Above Ground |
| Main Level Bedrooms | 1 |
| Main Level Bathrooms | 1 |
EXTERIOR FEATURES
| ExteriorFeatures | Boat Slip |
| Has Pool | No |
| Pool | None |
| Has Patio | Yes |
| Patio | Concrete, Deck |
WALKSCORE
MAP
MORTGAGE CALCULATOR
- Principal & Interest:
- Property Tax: $1,275
- Home Insurance:$119
- HOA Fees:$0
- Mortgage Insurance:
PRICE HISTORY
| Date | Event | Price |
| 08/07/2023 | Sold | $1,100,000 |
| 07/06/2023 | Pending | $1,195,000 |
| 06/03/2023 | Listed | $1,195,000 |

Topfind Realty
REALTOR®
(844)-333-8033
Questions? Contact today.
Interested in buying or selling a home similar to 111 Bayside Drive?
Big Bear Lake Similar Properties
Listing provided courtesy of Hudson Wilson, Re/Max Big Bear. Based on information from California Regional Multiple Listing Service, Inc. as of #Date#. This information is for your personal, non-commercial use and may not be used for any purpose other than to identify prospective properties you may be interested in purchasing. Display of MLS data is usually deemed reliable but is NOT guaranteed accurate by the MLS. Buyers are responsible for verifying the accuracy of all information and should investigate the data themselves or retain appropriate professionals. Information from sources other than the Listing Agent may have been included in the MLS data. Unless otherwise specified in writing, Broker/Agent has not and will not verify any information obtained from other sources. The Broker/Agent providing the information contained herein may or may not have been the Listing and/or Selling Agent.
