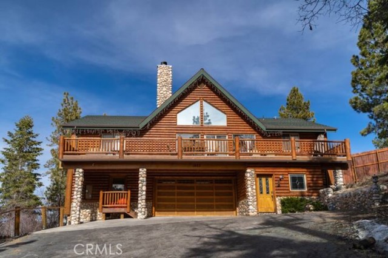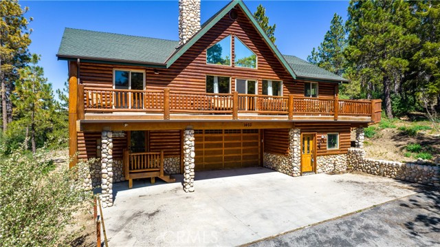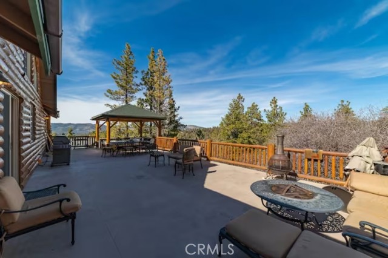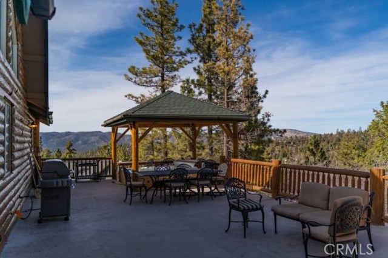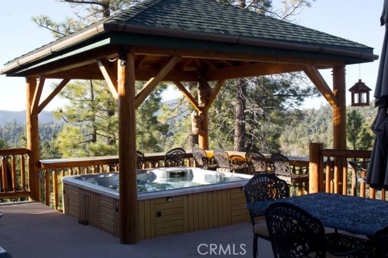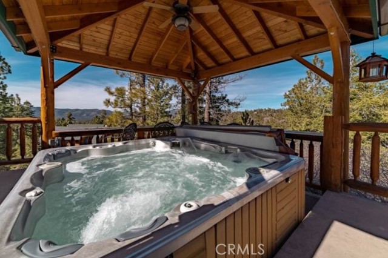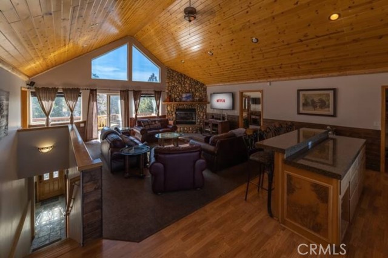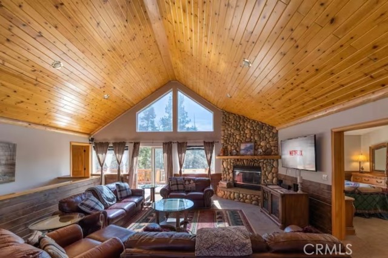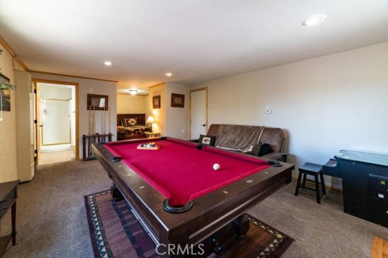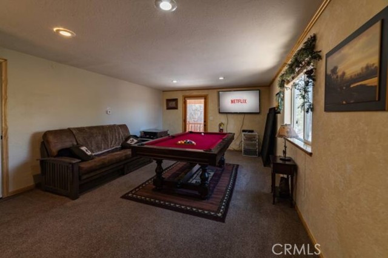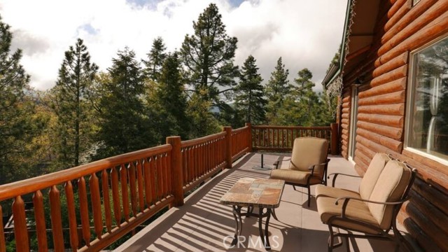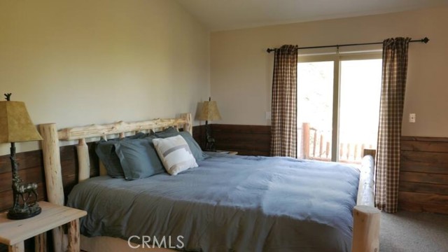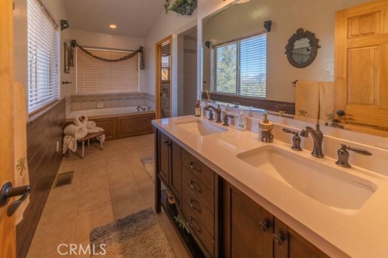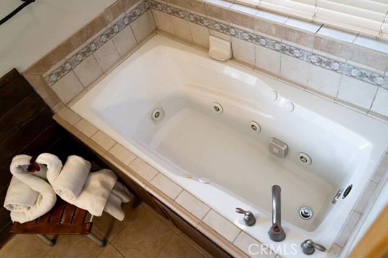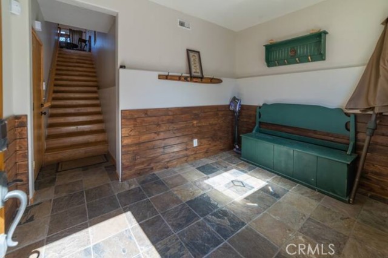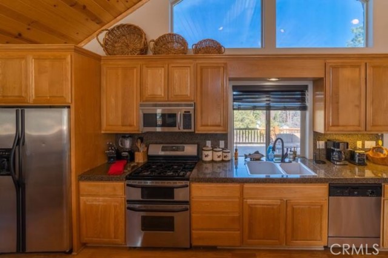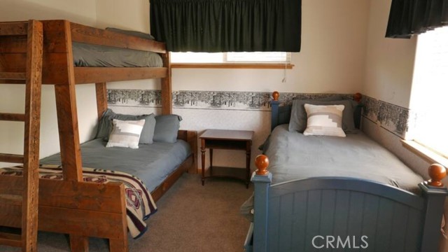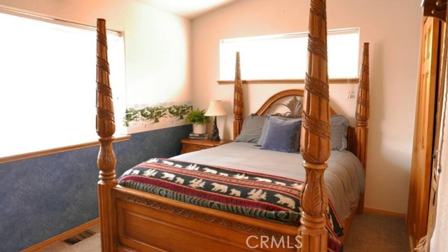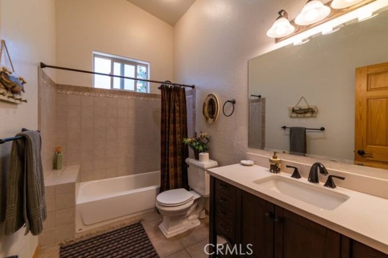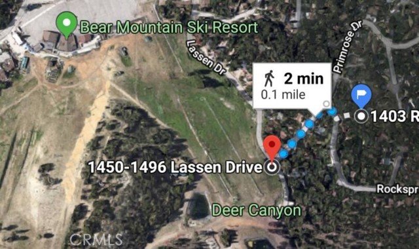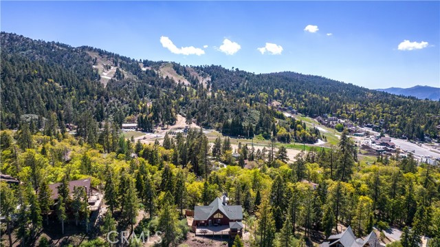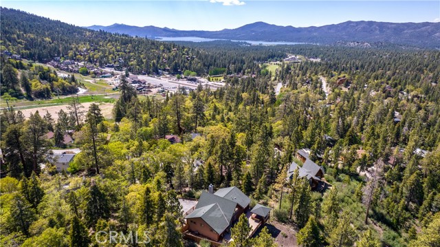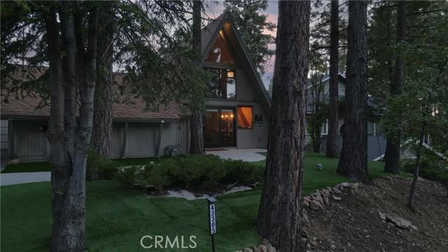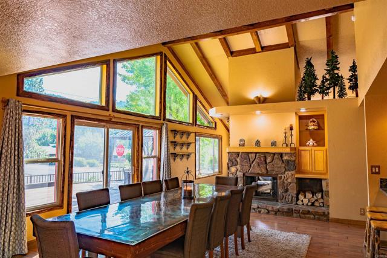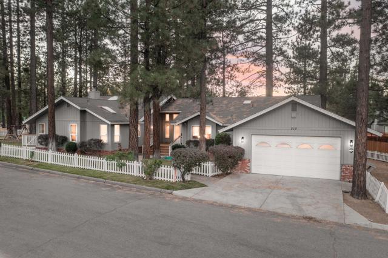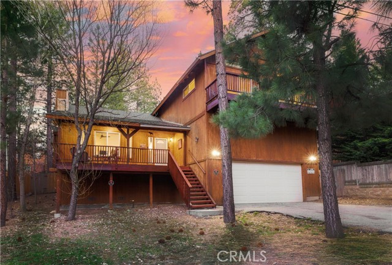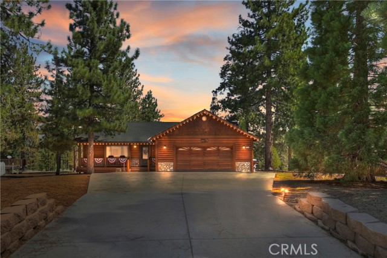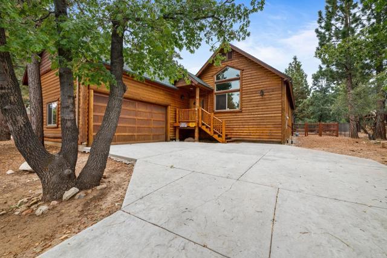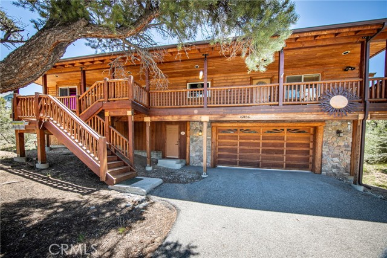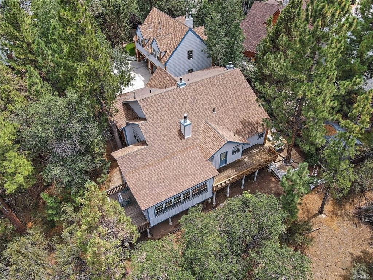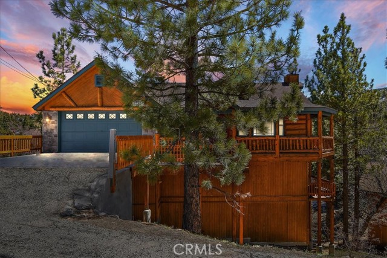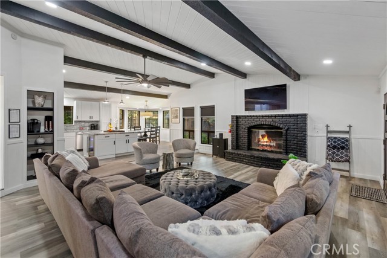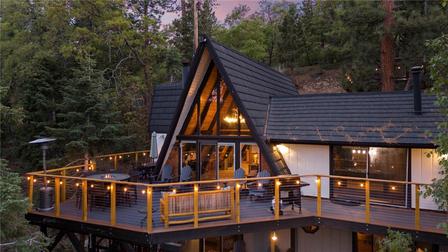1403 Rockspray Drive
Big Bear Lake, CA 92315
Sold
1403 Rockspray Drive
Big Bear Lake, CA 92315
Sold
Built in 2003, this log cabin style home is only a 3-minute walk (and 30 second ski) to the bottom of Bear Mountain . The living area is a spacious 2,210 square feet, with knotty pine vaulted ceilings. With 4 bedrooms and 3 baths, it comfortably sleeps 10, and has its own apartment/game room with a separate entrance below the main living area. The cabin sits on a 17,000 + square foot lot set back from the road and any neighbors. You and your guests can enjoy the hot tub under the gazebo/bar area while barbecuing and relaxing on the expansive back and front decks, both with mountain views and maximum privacy. Recent forest management on the lot has cleared all brush and undergrowth making it compliant with local fire ordinances. This is a turnkey rental property or mountain dream home. Truly a must see!
PROPERTY INFORMATION
| MLS # | IN23095272 | Lot Size | 17,432 Sq. Ft. |
| HOA Fees | $0/Monthly | Property Type | Single Family Residence |
| Price | $ 999,999
Price Per SqFt: $ 452 |
DOM | 861 Days |
| Address | 1403 Rockspray Drive | Type | Residential |
| City | Big Bear Lake | Sq.Ft. | 2,210 Sq. Ft. |
| Postal Code | 92315 | Garage | 2 |
| County | San Bernardino | Year Built | 2003 |
| Bed / Bath | 4 / 2 | Parking | 2 |
| Built In | 2003 | Status | Closed |
| Sold Date | 2023-08-03 |
INTERIOR FEATURES
| Has Laundry | Yes |
| Laundry Information | Dryer Included, Inside, Upper Level, Stackable |
| Has Fireplace | Yes |
| Fireplace Information | Family Room, Living Room, See Remarks |
| Has Appliances | Yes |
| Kitchen Appliances | Barbecue, Dishwasher, Gas Oven, Gas Range, Microwave, Water Heater, Water Line to Refrigerator |
| Kitchen Information | Kitchen Open to Family Room, Pots & Pan Drawers, Walk-In Pantry |
| Kitchen Area | Area, Dining Ell, Separated |
| Has Heating | Yes |
| Heating Information | Central, Fireplace(s), Natural Gas |
| Room Information | Foyer, Game Room, Kitchen, Laundry, Living Room, Main Floor Primary Bedroom, Primary Bathroom, Primary Bedroom |
| Has Cooling | Yes |
| Cooling Information | Central Air |
| Flooring Information | Carpet, Tile |
| InteriorFeatures Information | Balcony, Beamed Ceilings, Cathedral Ceiling(s), Ceiling Fan(s), Furnished, Granite Counters, High Ceilings, In-Law Floorplan, Living Room Deck Attached, Open Floorplan, Pantry |
| EntryLocation | Ground floor |
| Entry Level | 1 |
| Has Spa | Yes |
| SpaDescription | Private, Above Ground, Heated |
| Bathroom Information | Bathtub, Shower, Shower in Tub, Double Sinks in Primary Bath, Exhaust fan(s), Main Floor Full Bath |
| Main Level Bedrooms | 3 |
| Main Level Bathrooms | 2 |
EXTERIOR FEATURES
| Roof | Composition, Shingle |
| Has Pool | No |
| Pool | None |
| Has Patio | Yes |
| Patio | Deck, Patio, Patio Open, Porch, Front Porch, Rear Porch, Wood |
| Has Fence | No |
| Fencing | None |
WALKSCORE
MAP
MORTGAGE CALCULATOR
- Principal & Interest:
- Property Tax: $1,067
- Home Insurance:$119
- HOA Fees:$0
- Mortgage Insurance:
PRICE HISTORY
| Date | Event | Price |
| 06/22/2023 | Active Under Contract | $999,999 |
| 06/02/2023 | Listed | $999,999 |

Topfind Realty
REALTOR®
(844)-333-8033
Questions? Contact today.
Interested in buying or selling a home similar to 1403 Rockspray Drive?
Big Bear Lake Similar Properties
Listing provided courtesy of Lucas Franco, Whitetail Properties. Based on information from California Regional Multiple Listing Service, Inc. as of #Date#. This information is for your personal, non-commercial use and may not be used for any purpose other than to identify prospective properties you may be interested in purchasing. Display of MLS data is usually deemed reliable but is NOT guaranteed accurate by the MLS. Buyers are responsible for verifying the accuracy of all information and should investigate the data themselves or retain appropriate professionals. Information from sources other than the Listing Agent may have been included in the MLS data. Unless otherwise specified in writing, Broker/Agent has not and will not verify any information obtained from other sources. The Broker/Agent providing the information contained herein may or may not have been the Listing and/or Selling Agent.
