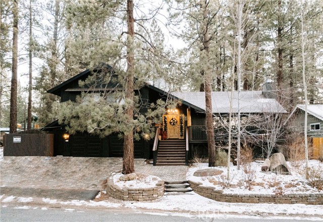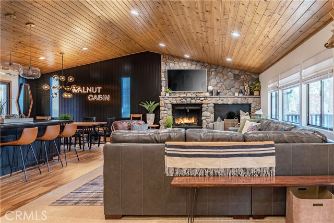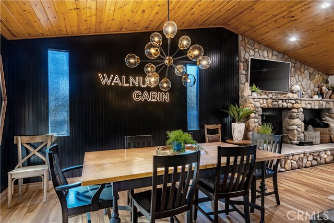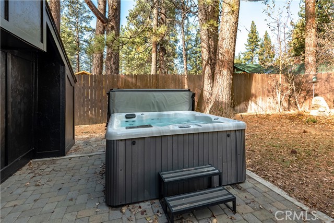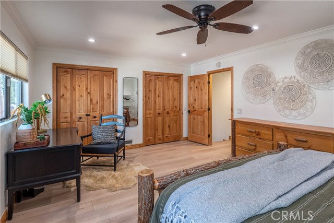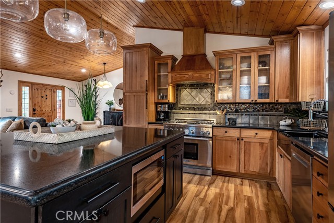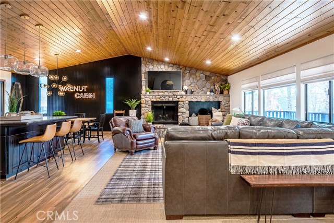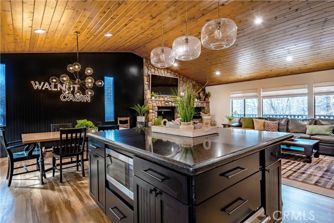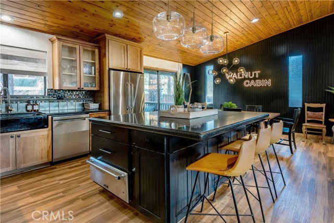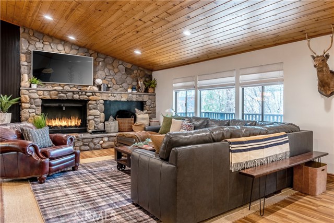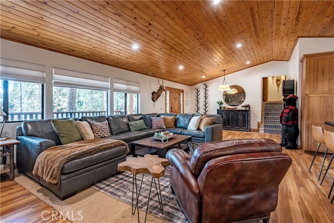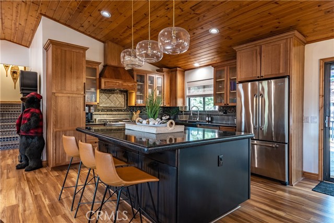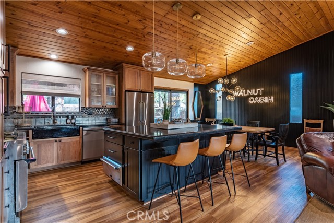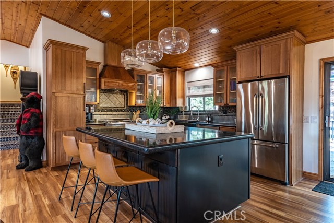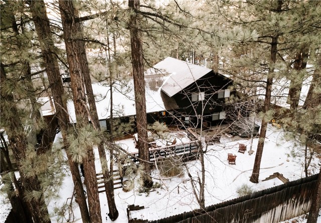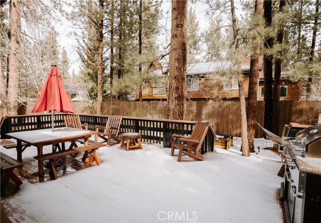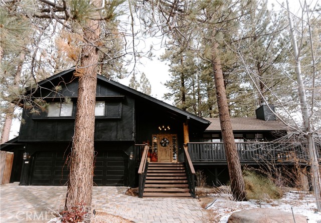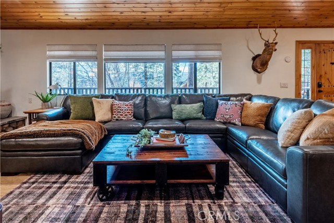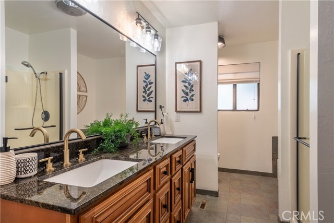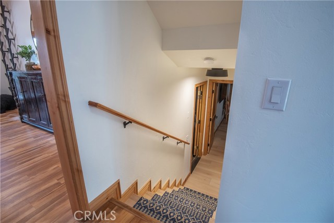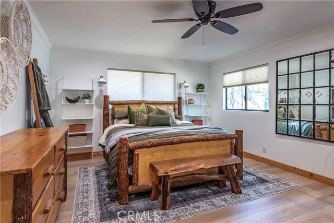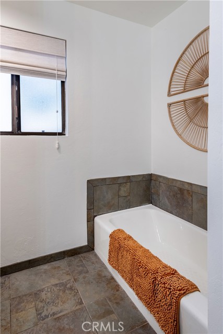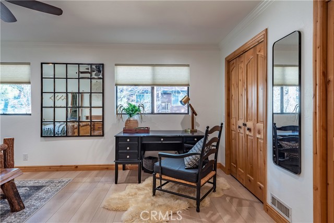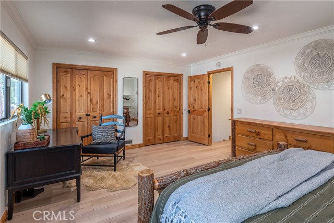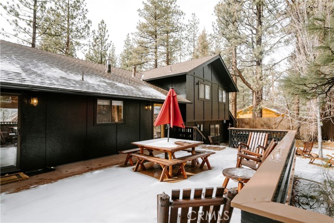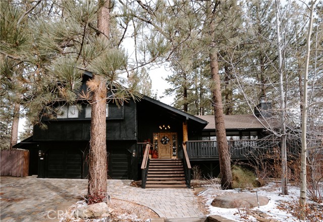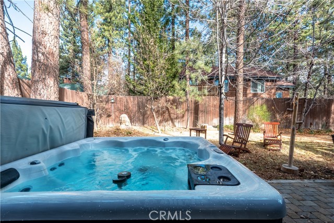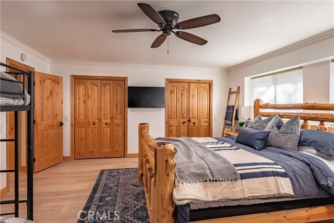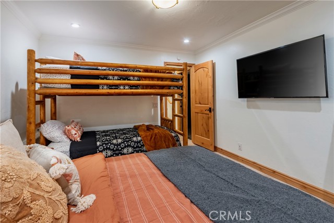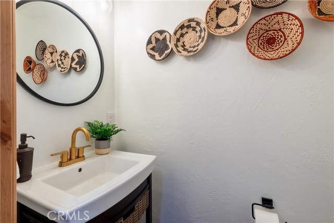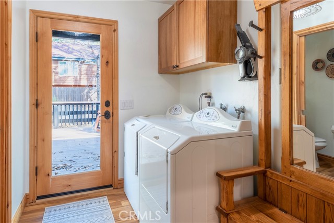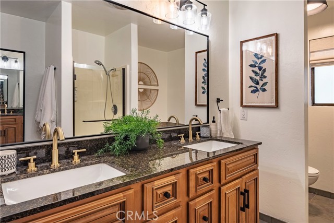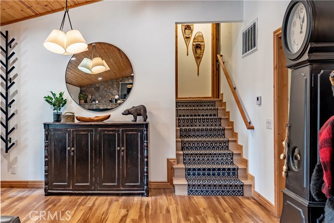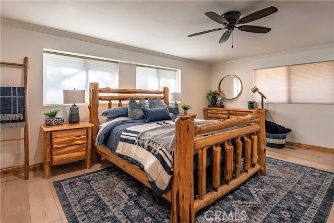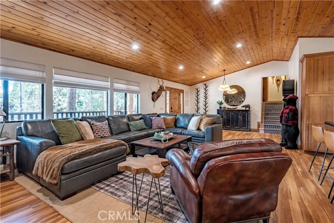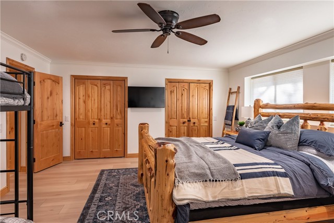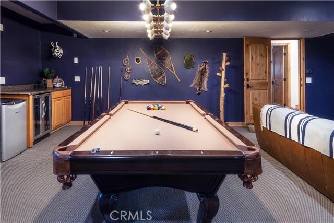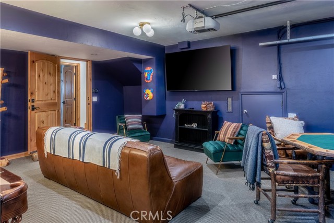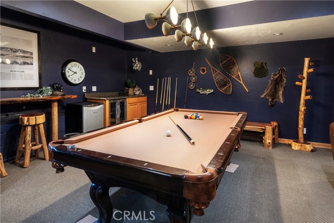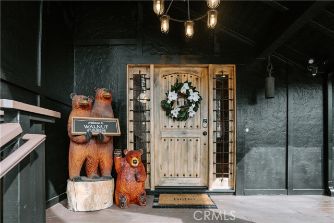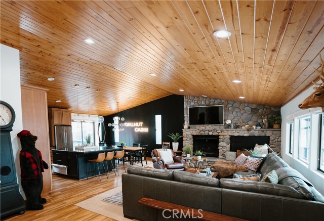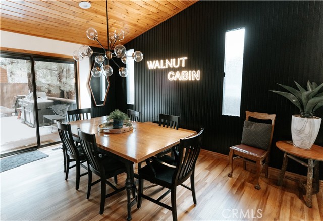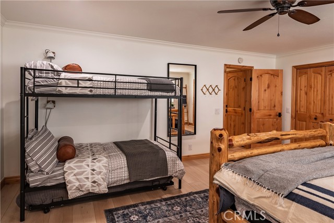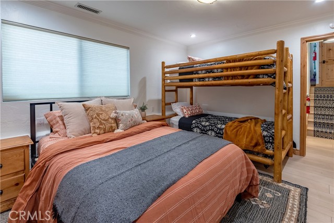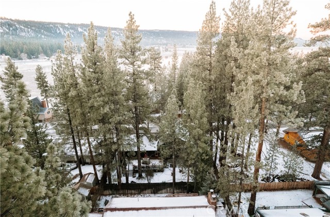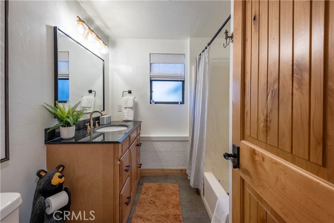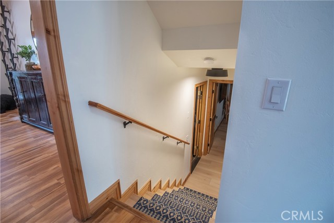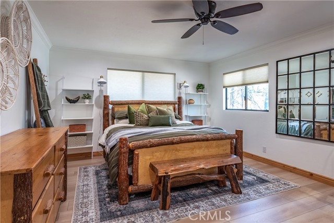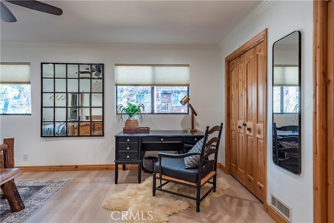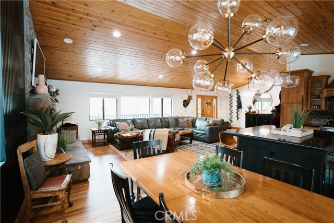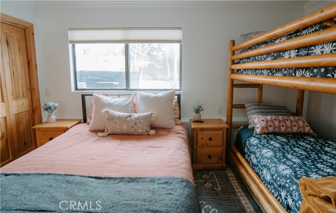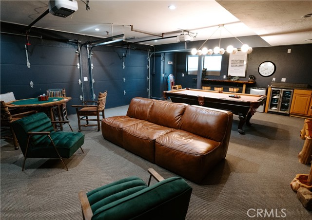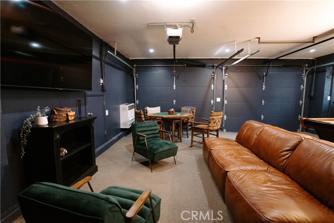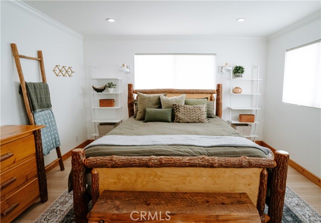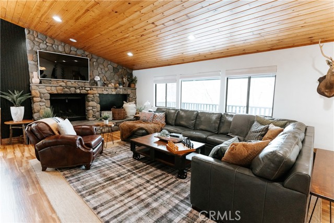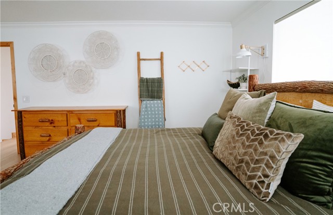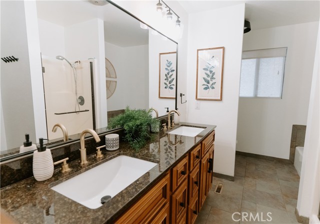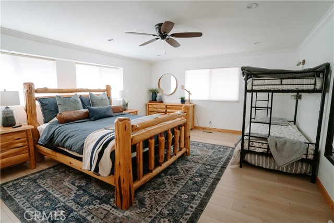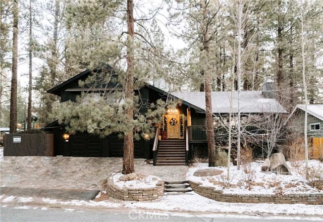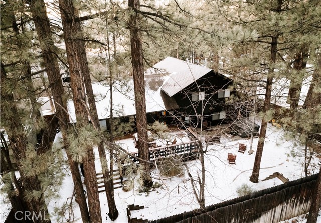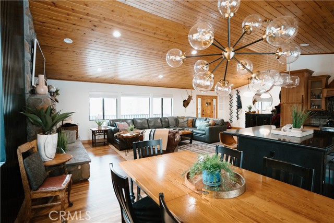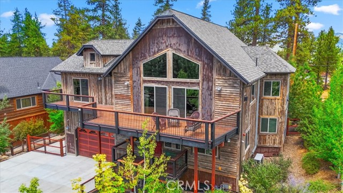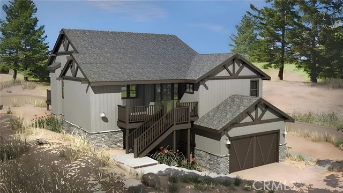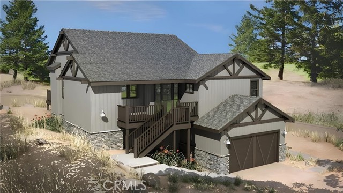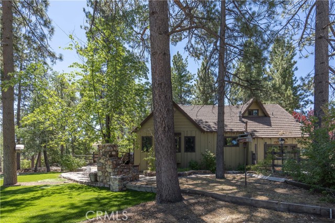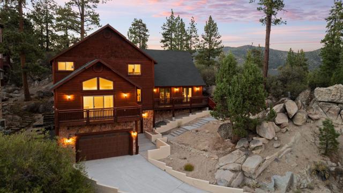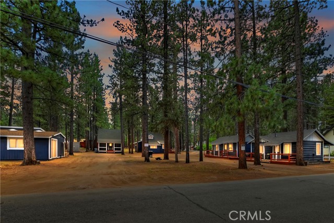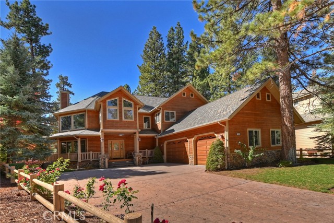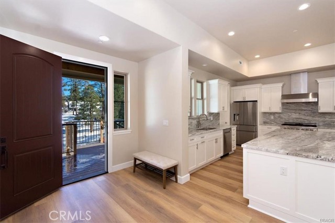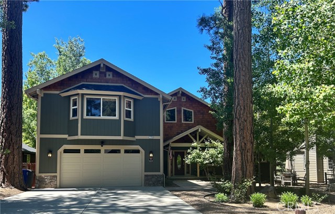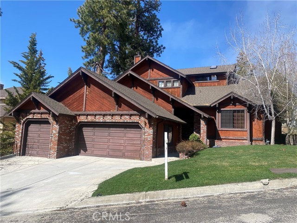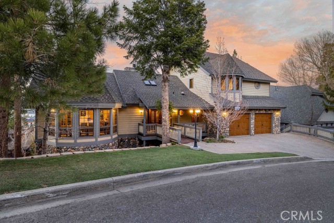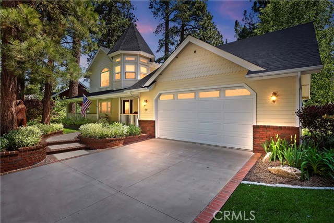143 Eagle Drive
Big Bear Lake, CA 92315
Sold
143 Eagle Drive
Big Bear Lake, CA 92315
Sold
Location, Location, Location! This Big Bear STR is situated in one of the best streets in Big Bear Lake, with a super rare Boat slip at the exclusive “Owl Drive” community dock. Professionally furnished & styled by HKW Styles. Located just minutes away from the slopes & the Village. Amenities include: Newly laid paver driveway and walkways enhance the curb appeal. The backyard offers a haven with a generous deck equipped with a BBQ and a paver patio featuring a spa. Unwind on the hammock or engage in a friendly game of horseshoes with companions. The tastefully renovated split-level home showcases an open-concept great room adorned with a striking stone fireplace and alluring wood laminate flooring. The entertainer's kitchen boasts a spacious island and bespoke craftsman cabinetry. Adorned with custom granite and tile finishes, as well as beautiful alder wood doors, this residence exudes sophistication. Recently painted inside and out, with a new tankless water heater and furnace, the home ensures modern comfort. The garage has been transformed into a finished game room. Delivered fully furnished with high-end furniture, this turnkey gem of a home invites you to relish in its luxuries today. Priced to sell!
PROPERTY INFORMATION
| MLS # | SB24024127 | Lot Size | 8,000 Sq. Ft. |
| HOA Fees | $0/Monthly | Property Type | Single Family Residence |
| Price | $ 1,200,000
Price Per SqFt: $ 593 |
DOM | 613 Days |
| Address | 143 Eagle Drive | Type | Residential |
| City | Big Bear Lake | Sq.Ft. | 2,024 Sq. Ft. |
| Postal Code | 92315 | Garage | 2 |
| County | San Bernardino | Year Built | 1979 |
| Bed / Bath | 3 / 2.5 | Parking | 2 |
| Built In | 1979 | Status | Closed |
| Sold Date | 2024-06-07 |
INTERIOR FEATURES
| Has Laundry | Yes |
| Laundry Information | Individual Room |
| Has Fireplace | Yes |
| Fireplace Information | Family Room |
| Has Appliances | Yes |
| Kitchen Appliances | 6 Burner Stove |
| Kitchen Information | Kitchen Island, Kitchen Open to Family Room, Stone Counters |
| Has Heating | Yes |
| Heating Information | Central |
| Room Information | Family Room, Game Room, Living Room, Primary Suite, Walk-In Closet |
| Has Cooling | Yes |
| Cooling Information | See Remarks |
| Flooring Information | Wood |
| InteriorFeatures Information | Furnished, Granite Counters, Living Room Deck Attached, Open Floorplan, Pantry, Partially Furnished |
| EntryLocation | Porch |
| Entry Level | 1 |
| Has Spa | Yes |
| SpaDescription | Private, Above Ground |
| Bathroom Information | Bathtub, Shower, Double sinks in bath(s), Double Sinks in Primary Bath, Remodeled, Stone Counters |
| Main Level Bedrooms | 3 |
| Main Level Bathrooms | 2 |
EXTERIOR FEATURES
| ExteriorFeatures | Boat Slip, Dock Private |
| Has Pool | No |
| Pool | None |
| Has Patio | Yes |
| Patio | Covered, Deck, Patio, Porch, Front Porch, Rear Porch |
WALKSCORE
MAP
MORTGAGE CALCULATOR
- Principal & Interest:
- Property Tax: $1,280
- Home Insurance:$119
- HOA Fees:$0
- Mortgage Insurance:
PRICE HISTORY
| Date | Event | Price |
| 06/07/2024 | Sold | $1,175,000 |
| 05/15/2024 | Pending | $1,200,000 |
| 05/03/2024 | Pending | $1,200,000 |
| 03/31/2024 | Price Change | $1,200,000 (-4.00%) |
| 02/02/2024 | Listed | $1,250,000 |

Topfind Realty
REALTOR®
(844)-333-8033
Questions? Contact today.
Interested in buying or selling a home similar to 143 Eagle Drive?
Big Bear Lake Similar Properties
Listing provided courtesy of Alex Sanchez, Realty ONE Group United. Based on information from California Regional Multiple Listing Service, Inc. as of #Date#. This information is for your personal, non-commercial use and may not be used for any purpose other than to identify prospective properties you may be interested in purchasing. Display of MLS data is usually deemed reliable but is NOT guaranteed accurate by the MLS. Buyers are responsible for verifying the accuracy of all information and should investigate the data themselves or retain appropriate professionals. Information from sources other than the Listing Agent may have been included in the MLS data. Unless otherwise specified in writing, Broker/Agent has not and will not verify any information obtained from other sources. The Broker/Agent providing the information contained herein may or may not have been the Listing and/or Selling Agent.
