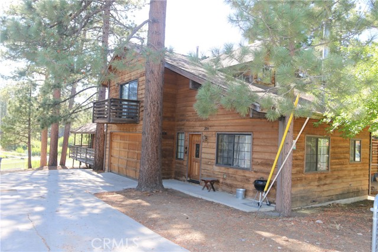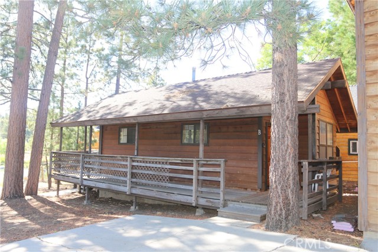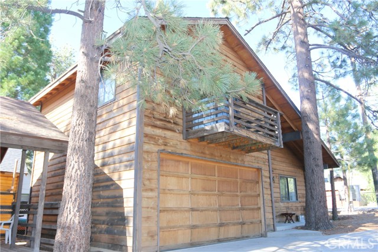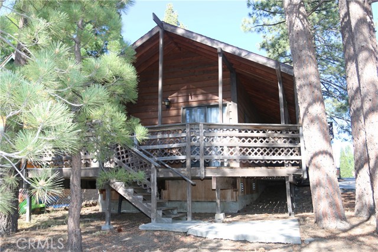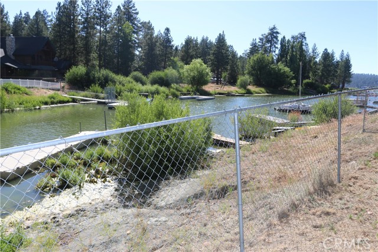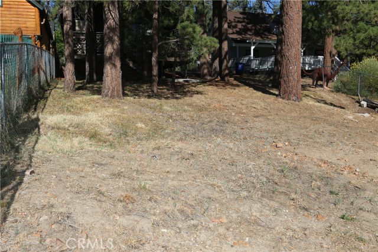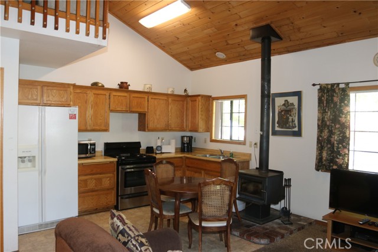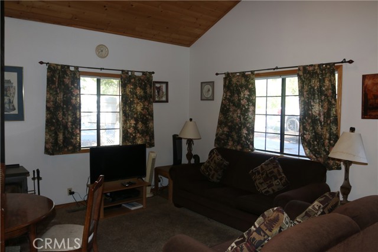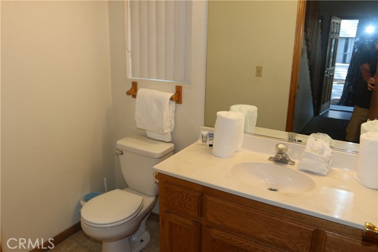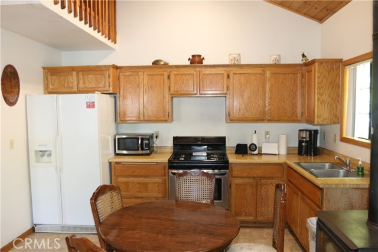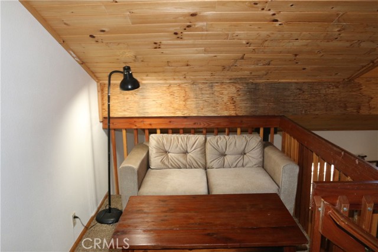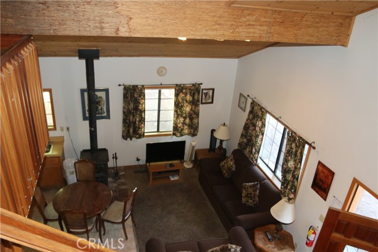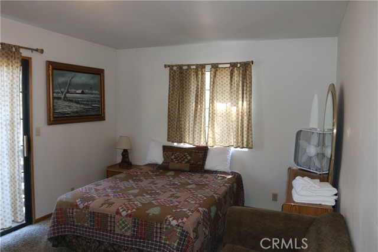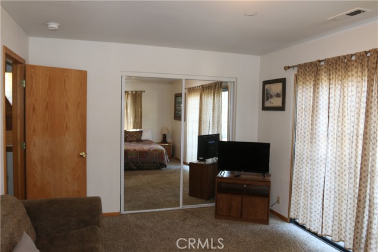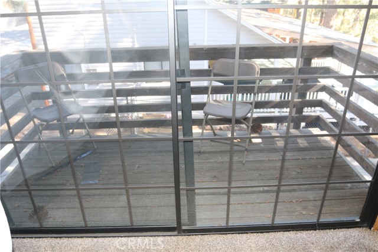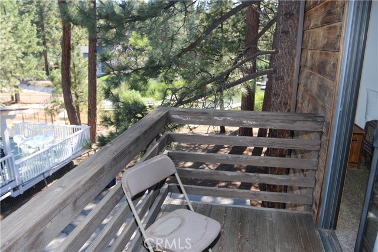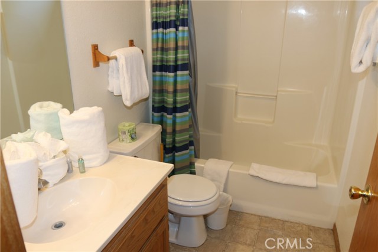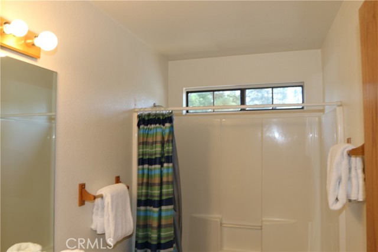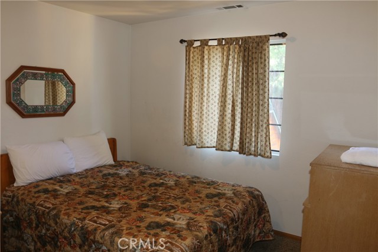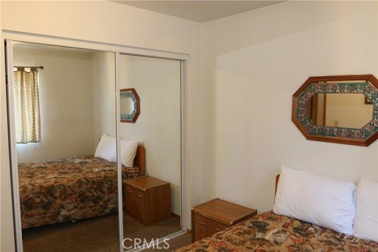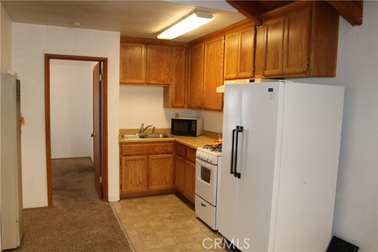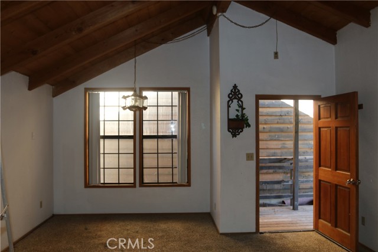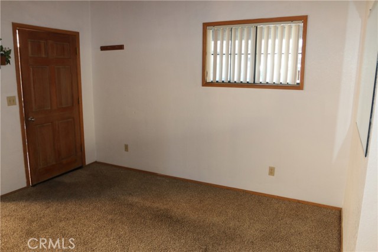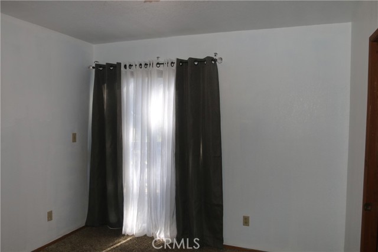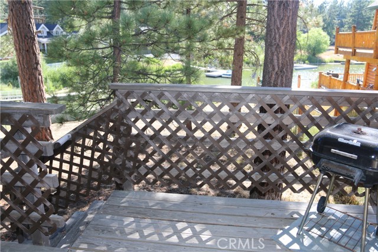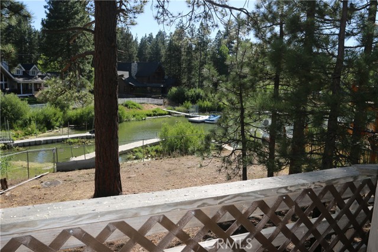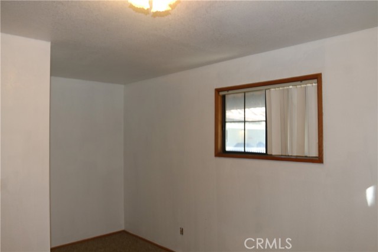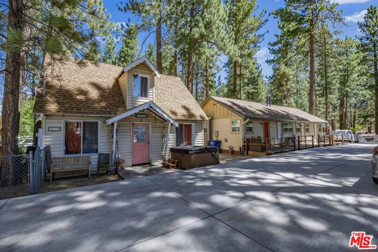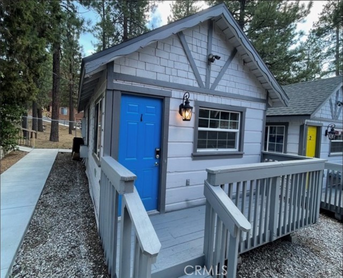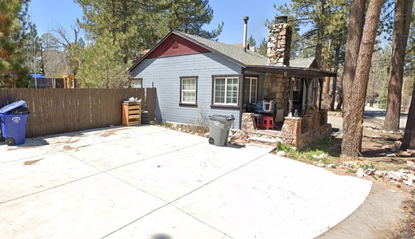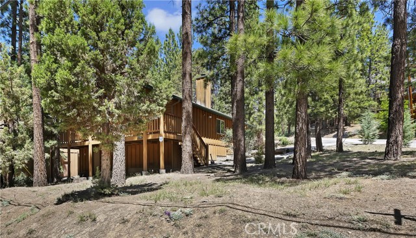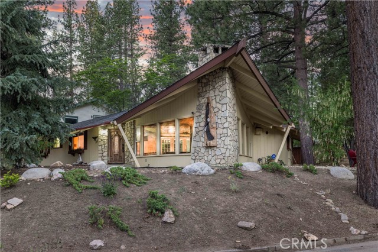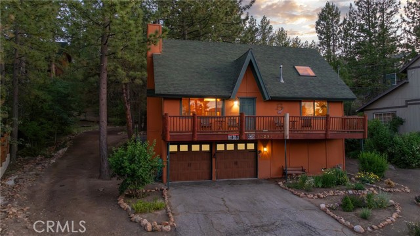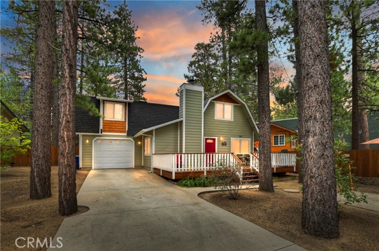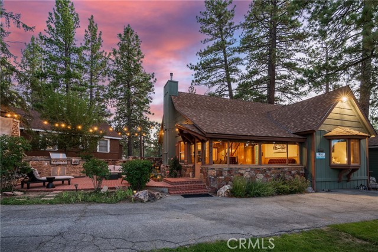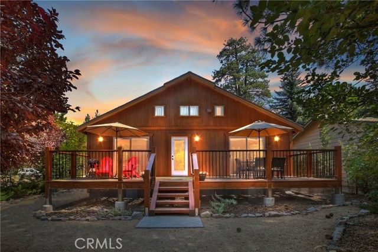256 Lagunita Lane
Big Bear Lake, CA 92315
Sold
REDUCED $25,000 FOR QUICK SALE!! Want a Lakefront? How About 2 on a Lot? With Dock Rights. First House house has 2 Bedrooms, 1.5 Bathrooms, 2 Car Garage. Viewing Balcony off upstairs Bedroom. Open Floor Plan. Large Living Room combined with Kitchen and Dining Area. High Ceilings, Wood Burning Stove, Dual Pane Windows. Loft Sitting Area. T&G Wood Ceilings and Skylight. House 2 has Open Living Room, 1 Bedroom, 1 Full Bathroom. Vaulted Wood Ceilings. Covered Walkway to Rear Viewing Deck/ Bar B Que Area. Views rear Fence Yard and Lake Access. Has Dock Rights and 54 Feet of Water Frontage.Generous Sized Lot of 8313 Square Feet. Cedar Siding and Composition Roofing on Both Houses. Property is Fenced for Privacy, Kids or Pets. Good Parking with Garage plus Concrete Driveway Spaces. Possibilities are Many: Live in One House, Rent The Other. Have a Family Compound using Both Houses. Connect the 2 House to Make a Large Lakefront? Check with City with Questions on what can be Done. Centrally Located close to Village, Restaurants, Shopping, 2 Ski Resorts. This is an Opportunity to Invest in a Lakefront Property at an affordable Price and Have Rental Income. Call Today to See these Houses. ,
PROPERTY INFORMATION
| MLS # | TR23145047 | Lot Size | 8,313 Sq. Ft. |
| HOA Fees | $0/Monthly | Property Type | Duplex |
| Price | $ 774,900
Price Per SqFt: $ 566 |
DOM | 823 Days |
| Address | 256 Lagunita Lane | Type | Residential Income |
| City | Big Bear Lake | Sq.Ft. | 1,368 Sq. Ft. |
| Postal Code | 92315 | Garage | 2 |
| County | San Bernardino | Year Built | 1983 |
| Bed / Bath | 3 / 0 | Parking | 2 |
| Built In | 1983 | Status | Closed |
| Sold Date | 2024-02-29 |
INTERIOR FEATURES
| Has Laundry | No |
| Laundry Information | None |
| Has Fireplace | Yes |
| Fireplace Information | Living Room, Wood Burning |
| Has Appliances | Yes |
| Kitchen Appliances | Gas Oven, Gas Range, Refrigerator, Water Heater |
| Has Heating | Yes |
| Heating Information | Central, Natural Gas, Wall Furnace, Wood, Wood Stove |
| Room Information | Kitchen, Loft, Primary Bedroom |
| Flooring Information | Carpet, Vinyl |
| InteriorFeatures Information | Beamed Ceilings, Partially Furnished, Two Story Ceilings |
| DoorFeatures | Sliding Doors |
| EntryLocation | 1 |
| Entry Level | 1 |
| Has Spa | No |
| SpaDescription | None |
| WindowFeatures | Blinds, Double Pane Windows |
| SecuritySafety | Carbon Monoxide Detector(s), Smoke Detector(s) |
EXTERIOR FEATURES
| FoundationDetails | Pillar/Post/Pier, Raised |
| Roof | Composition |
| Has Pool | No |
| Pool | None |
| Has Fence | Yes |
| Fencing | Chain Link, Fair Condition |
WALKSCORE
MAP
MORTGAGE CALCULATOR
- Principal & Interest:
- Property Tax: $827
- Home Insurance:$119
- HOA Fees:$0
- Mortgage Insurance:
PRICE HISTORY
| Date | Event | Price |
| 02/29/2024 | Sold | $750,000 |
| 01/21/2024 | Pending | $774,900 |
| 11/28/2023 | Price Change (Relisted) | $774,900 (-3.13%) |
| 10/16/2023 | Active | $799,900 |
| 08/09/2023 | Relisted | $799,900 |
| 08/06/2023 | Active Under Contract | $799,900 |
| 08/04/2023 | Listed | $799,900 |

Topfind Realty
REALTOR®
(844)-333-8033
Questions? Contact today.
Interested in buying or selling a home similar to 256 Lagunita Lane?
Listing provided courtesy of John Corey, Boulder Bay Real Estate. Based on information from California Regional Multiple Listing Service, Inc. as of #Date#. This information is for your personal, non-commercial use and may not be used for any purpose other than to identify prospective properties you may be interested in purchasing. Display of MLS data is usually deemed reliable but is NOT guaranteed accurate by the MLS. Buyers are responsible for verifying the accuracy of all information and should investigate the data themselves or retain appropriate professionals. Information from sources other than the Listing Agent may have been included in the MLS data. Unless otherwise specified in writing, Broker/Agent has not and will not verify any information obtained from other sources. The Broker/Agent providing the information contained herein may or may not have been the Listing and/or Selling Agent.
