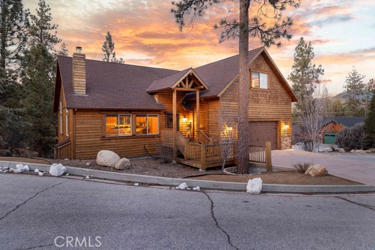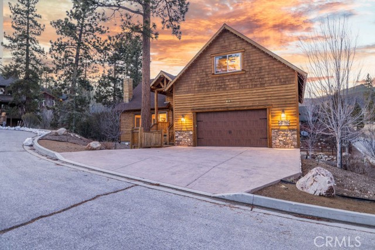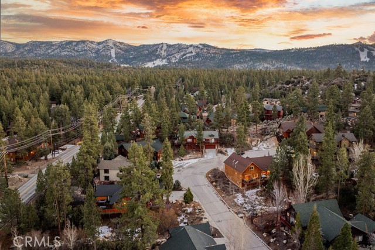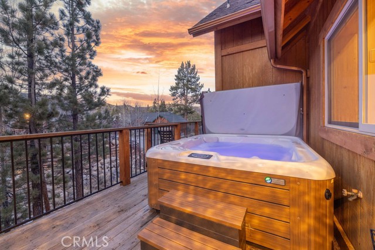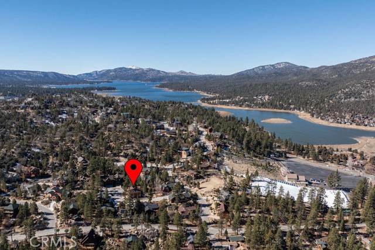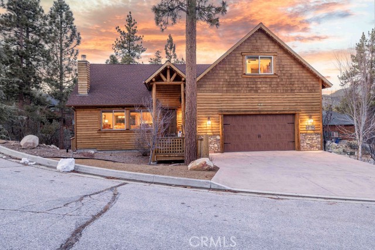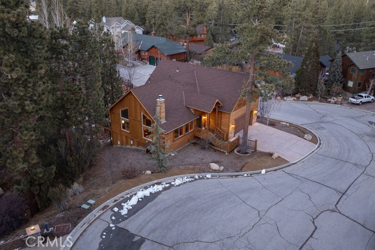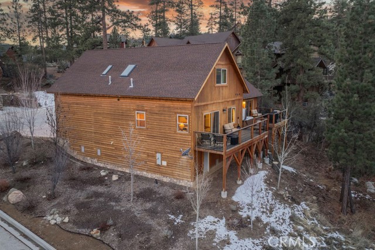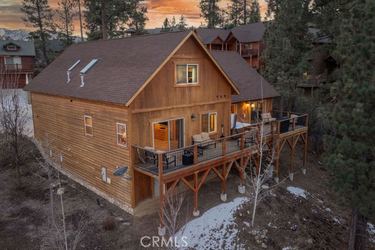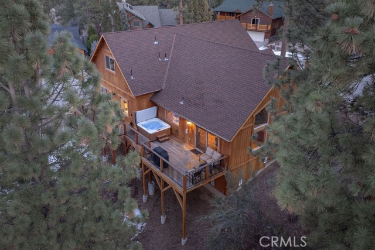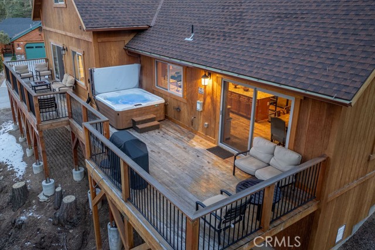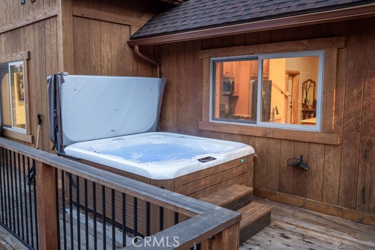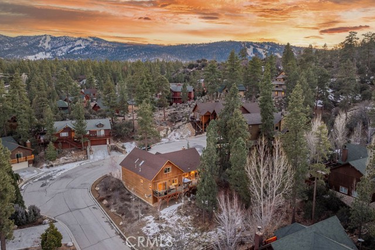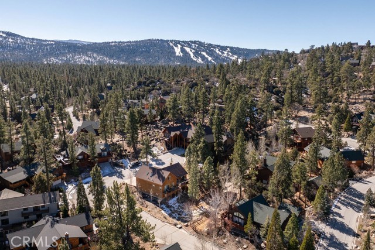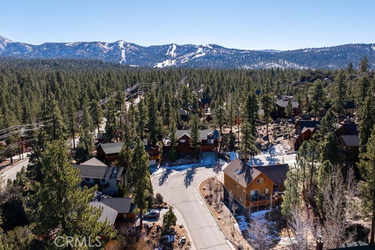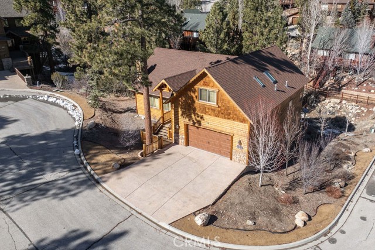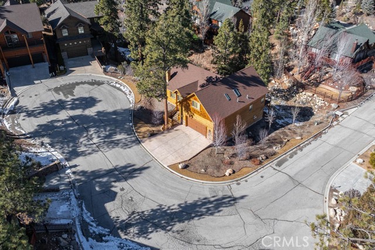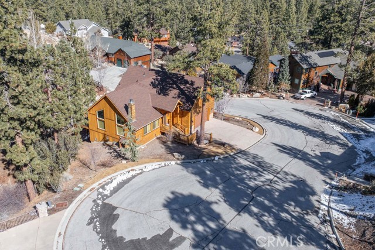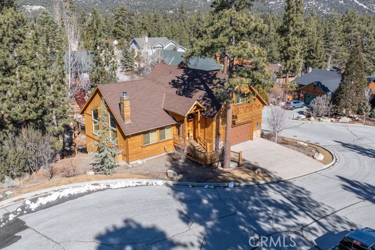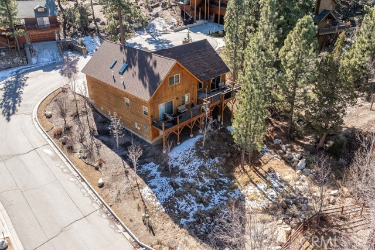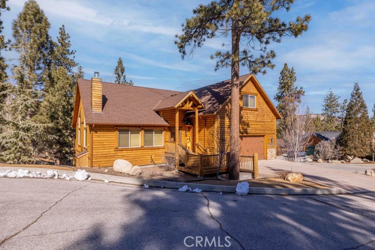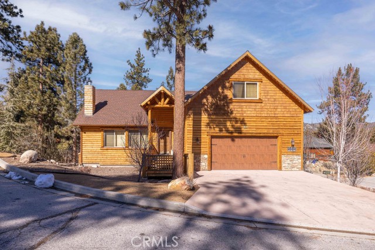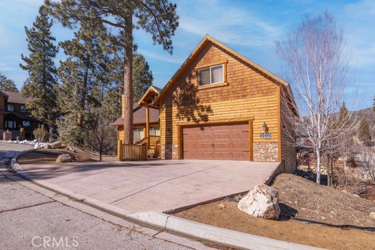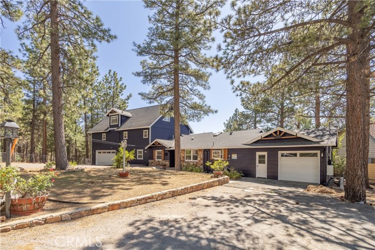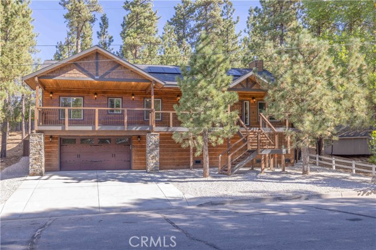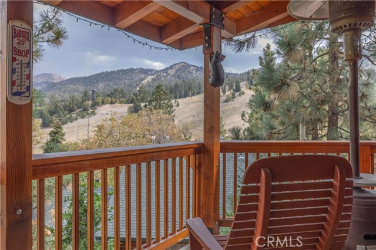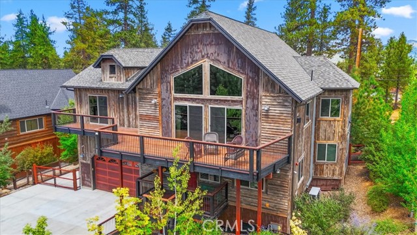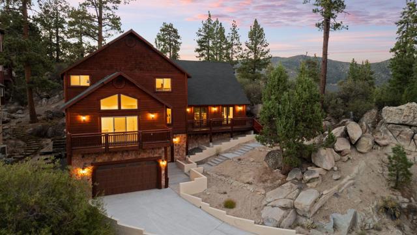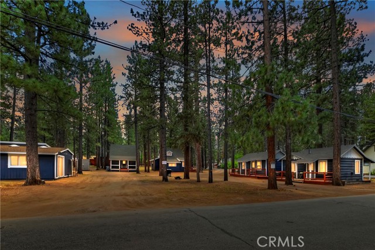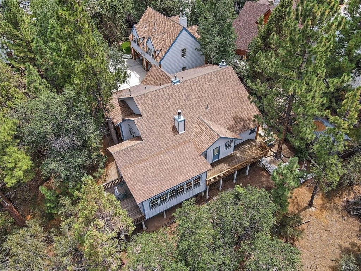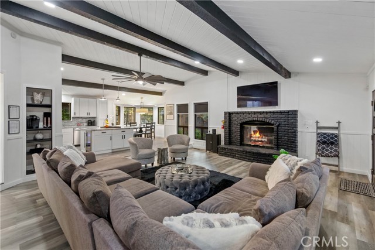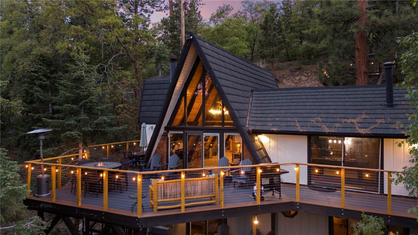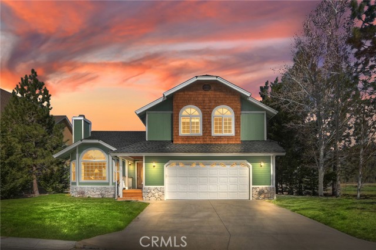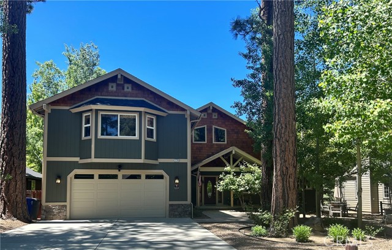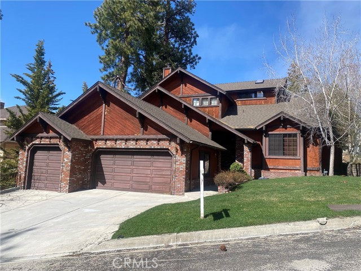376 Fawn Trail Place
Big Bear Lake, CA 92315
Sold
376 Fawn Trail Place
Big Bear Lake, CA 92315
Sold
Welcome to this charming custom-built log-sided home nestled in the desirable neighborhood of Castle Glen Estates. With a gorgeous open concept floor plan, this residence offers a perfect blend of rustic charm and modern convenience. As you enter, you'll be greeted by the warmth of the vaulted tongue and groove ceilings and beautiful high windows letting in an ample amount of natural light. Enjoy cozy winter nights gathered in front of a gorgeous floor to ceiling rock fireplace. The well-appointed kitchen is a chef's dream, featuring a kitchen island, custom cabinetry, and exquisite granite countertops. The master bedroom, conveniently located on the main level, offers a peaceful retreat with its own unique charm and direct access to the back deck. Upstairs, you'll find two additional bedrooms, a full bath and a versatile loft/game area, providing flexible living space to suit your needs. Step outside onto the expansive decking that covers the entire width of the home. Well appointed with outdoor furnishings and a spa, this is the perfect place to enjoy the fresh mountain air and entertain friends and family. Enjoy having a place to store all of your mountain toys in the attached oversized two-car garage. Whether you're seeking a weekend getaway or a year-round residence, this home in Castle Glen Estates is an ideal retreat, combining craftsmanship, comfort, and the allure of Big Bear Lake living.
PROPERTY INFORMATION
| MLS # | PW24017090 | Lot Size | 15,000 Sq. Ft. |
| HOA Fees | $0/Monthly | Property Type | Single Family Residence |
| Price | $ 1,199,000
Price Per SqFt: $ 514 |
DOM | 650 Days |
| Address | 376 Fawn Trail Place | Type | Residential |
| City | Big Bear Lake | Sq.Ft. | 2,331 Sq. Ft. |
| Postal Code | 92315 | Garage | 2 |
| County | San Bernardino | Year Built | 2015 |
| Bed / Bath | 3 / 2.5 | Parking | 2 |
| Built In | 2015 | Status | Closed |
| Sold Date | 2024-02-20 |
INTERIOR FEATURES
| Has Laundry | Yes |
| Laundry Information | Dryer Included, Gas Dryer Hookup, Individual Room, Washer Hookup, Washer Included |
| Has Fireplace | Yes |
| Fireplace Information | Family Room |
| Has Appliances | Yes |
| Kitchen Appliances | Dishwasher, Disposal, Gas Oven, Gas Range, Gas Water Heater |
| Kitchen Information | Granite Counters, Kitchen Island, Kitchen Open to Family Room |
| Kitchen Area | Breakfast Counter / Bar, In Kitchen |
| Has Heating | Yes |
| Heating Information | Central, Natural Gas |
| Room Information | Family Room, Kitchen, Laundry, Loft, Main Floor Primary Bedroom |
| Has Cooling | No |
| Cooling Information | None |
| Flooring Information | Carpet, Tile |
| InteriorFeatures Information | Granite Counters, High Ceilings, Living Room Deck Attached |
| EntryLocation | front |
| Entry Level | 1 |
| Bathroom Information | Bathtub |
| Main Level Bedrooms | 1 |
| Main Level Bathrooms | 1 |
EXTERIOR FEATURES
| Has Pool | No |
| Pool | None |
WALKSCORE
MAP
MORTGAGE CALCULATOR
- Principal & Interest:
- Property Tax: $1,279
- Home Insurance:$119
- HOA Fees:$0
- Mortgage Insurance:
PRICE HISTORY
| Date | Event | Price |
| 02/20/2024 | Sold | $1,175,000 |
| 02/16/2024 | Pending | $1,199,000 |
| 02/02/2024 | Active Under Contract | $1,199,000 |
| 01/27/2024 | Listed | $1,199,000 |

Topfind Realty
REALTOR®
(844)-333-8033
Questions? Contact today.
Interested in buying or selling a home similar to 376 Fawn Trail Place?
Big Bear Lake Similar Properties
Listing provided courtesy of Tyler Wood, Re/Max Big Bear. Based on information from California Regional Multiple Listing Service, Inc. as of #Date#. This information is for your personal, non-commercial use and may not be used for any purpose other than to identify prospective properties you may be interested in purchasing. Display of MLS data is usually deemed reliable but is NOT guaranteed accurate by the MLS. Buyers are responsible for verifying the accuracy of all information and should investigate the data themselves or retain appropriate professionals. Information from sources other than the Listing Agent may have been included in the MLS data. Unless otherwise specified in writing, Broker/Agent has not and will not verify any information obtained from other sources. The Broker/Agent providing the information contained herein may or may not have been the Listing and/or Selling Agent.
