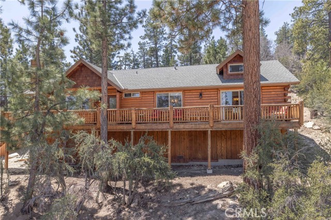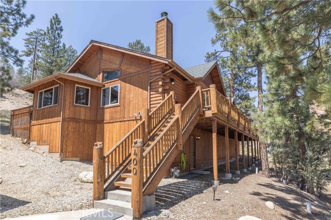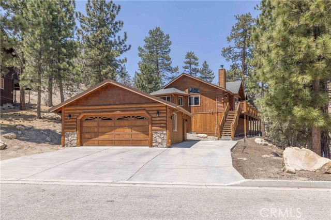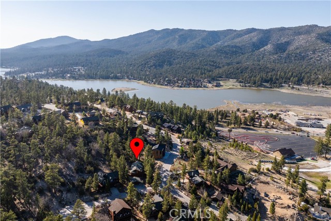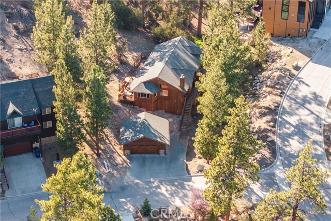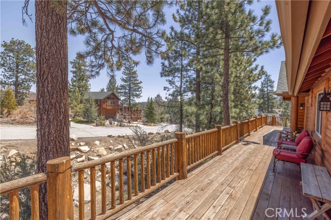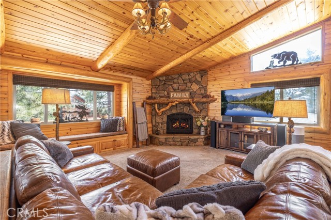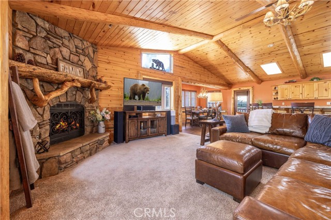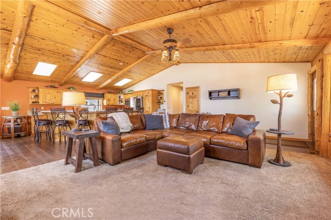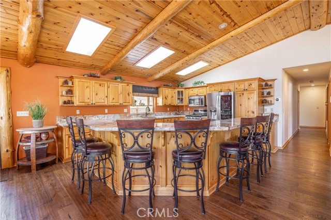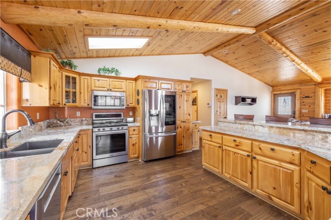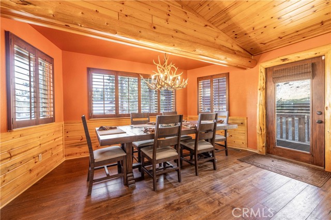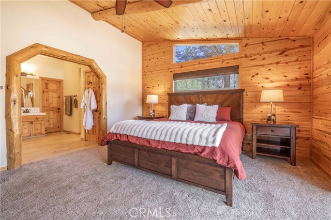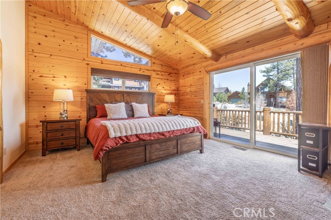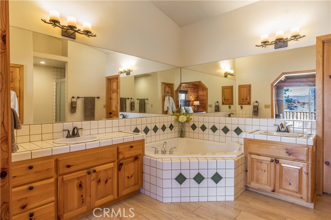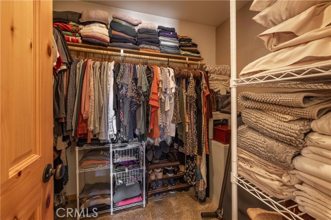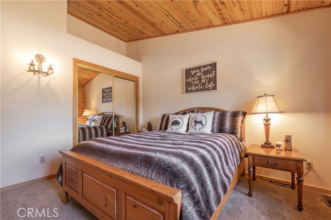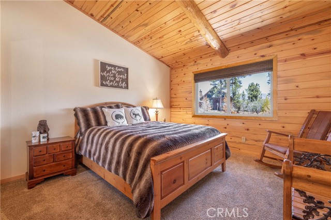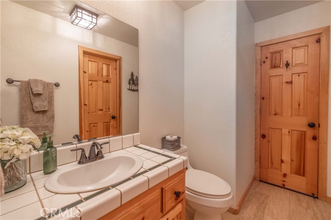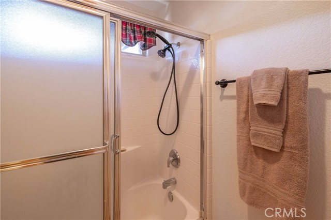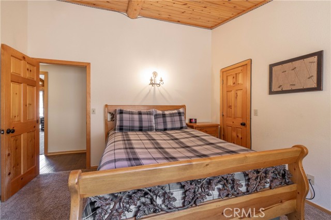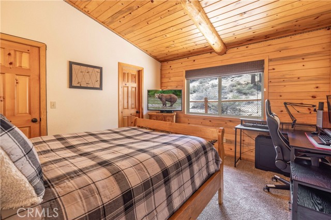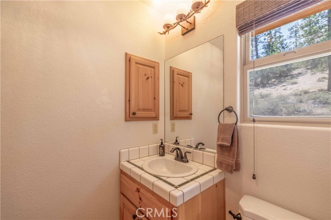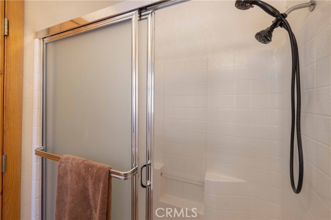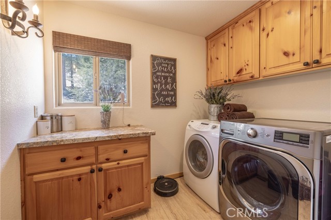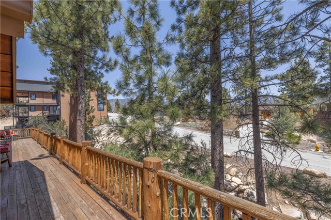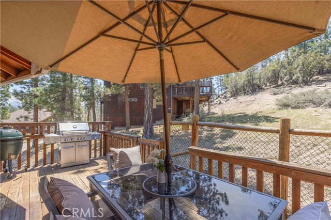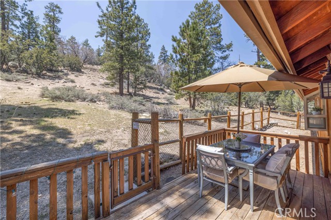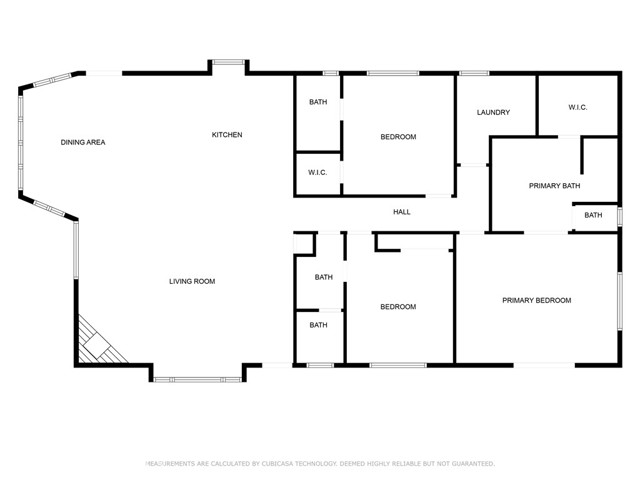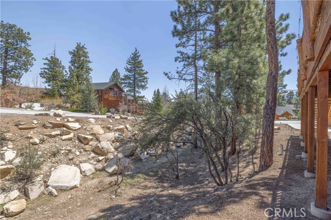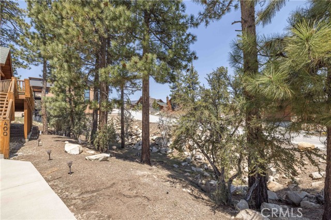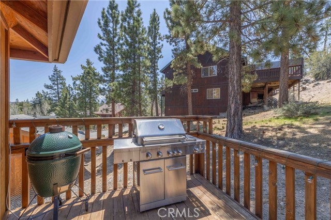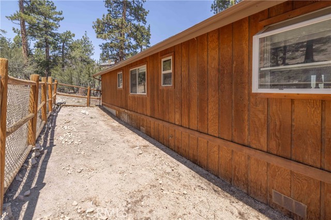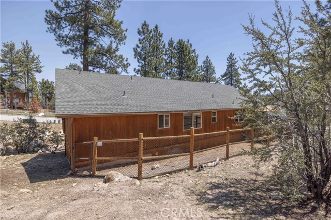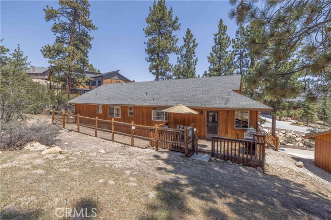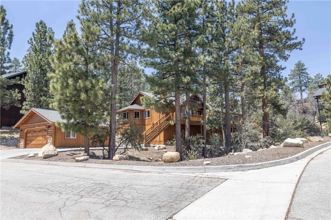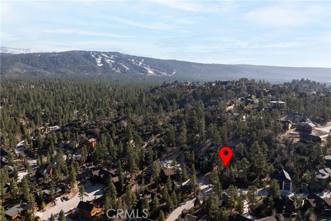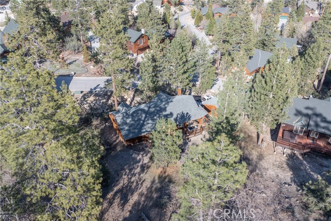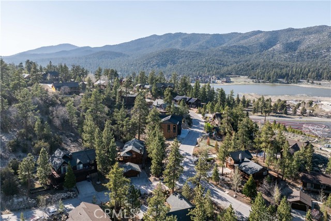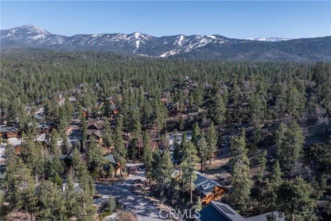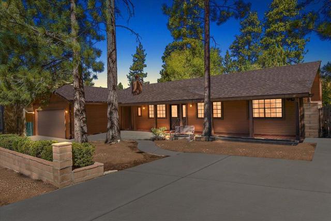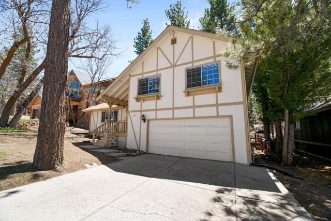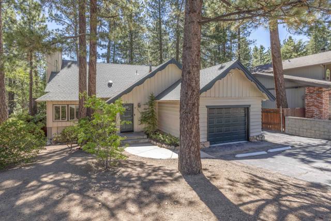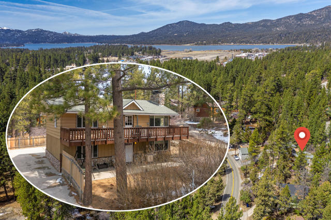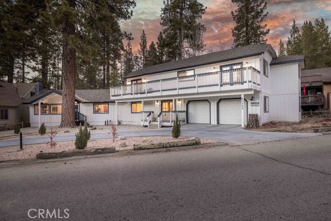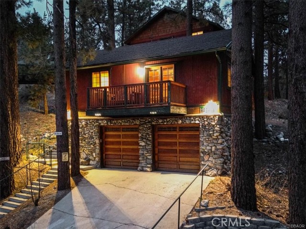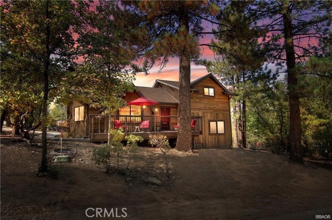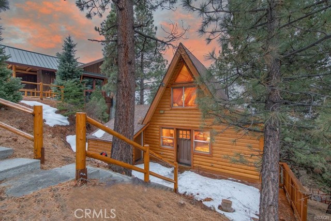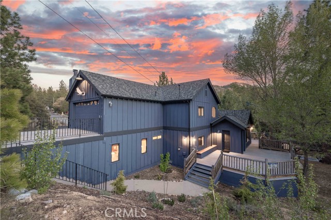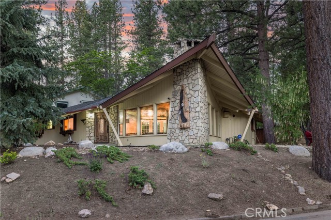400 Sunrise Way
Big Bear Lake, CA 92315
Sold
Escape to the serene mountain oasis of Big Bear and discover your dream home in Castle Glen Estates! This stunning 2,029-square-foot log-style home boasts 3 spacious master suites, 3 bathrooms, and an array of luxurious features that will captivate you. Bask in the breathtaking mountain vistas from the comfort of your single-story abode, complete with a fenced backyard, front and back decks, and a beautiful stone fireplace that sets the tone for cozy evenings. The gourmet kitchen and bar area provide the perfect setting for entertaining, while the oversized 2-car garage offers ample space. Perfectly situated near the renowned Wyatt's, Octoberfest, Interlaken shopping center, Bear Mountain ski resort, golf course, and the Big Bear Alpine Zoo, this home is a true gem for families seeking the ultimate in luxury mountain living. Don't miss your chance to make this exceptional property your own!
PROPERTY INFORMATION
| MLS # | EV24084416 | Lot Size | 12,000 Sq. Ft. |
| HOA Fees | $0/Monthly | Property Type | Single Family Residence |
| Price | $ 849,999
Price Per SqFt: $ 419 |
DOM | 519 Days |
| Address | 400 Sunrise Way | Type | Residential |
| City | Big Bear Lake | Sq.Ft. | 2,029 Sq. Ft. |
| Postal Code | 92315 | Garage | 2 |
| County | San Bernardino | Year Built | 2001 |
| Bed / Bath | 3 / 3 | Parking | 5 |
| Built In | 2001 | Status | Closed |
| Sold Date | 2024-07-26 |
INTERIOR FEATURES
| Has Laundry | Yes |
| Laundry Information | Dryer Included, Washer Included |
| Has Fireplace | Yes |
| Fireplace Information | Family Room, Wood Burning |
| Has Appliances | Yes |
| Kitchen Appliances | Dishwasher, Disposal, Gas Oven, Gas Range, Gas Cooktop, Microwave, Refrigerator |
| Kitchen Information | Granite Counters |
| Kitchen Area | Breakfast Counter / Bar, Family Kitchen, Separated |
| Has Heating | Yes |
| Heating Information | Central |
| Room Information | Kitchen, Laundry, Living Room, Main Floor Bedroom, Main Floor Primary Bedroom, Primary Bathroom, Primary Bedroom, Primary Suite |
| Has Cooling | No |
| Cooling Information | None |
| Flooring Information | Carpet, Tile, Wood |
| InteriorFeatures Information | Granite Counters, Open Floorplan |
| EntryLocation | front |
| Entry Level | 2 |
| Has Spa | No |
| SpaDescription | None |
| WindowFeatures | Custom Covering, Plantation Shutters |
| SecuritySafety | Smoke Detector(s) |
| Bathroom Information | Exhaust fan(s) |
| Main Level Bedrooms | 3 |
| Main Level Bathrooms | 3 |
EXTERIOR FEATURES
| FoundationDetails | Raised |
| Roof | Composition |
| Has Pool | No |
| Pool | None |
| Has Patio | Yes |
| Patio | Front Porch, Rear Porch |
| Has Fence | Yes |
| Fencing | Average Condition, Chain Link |
WALKSCORE
MAP
MORTGAGE CALCULATOR
- Principal & Interest:
- Property Tax: $907
- Home Insurance:$119
- HOA Fees:$0
- Mortgage Insurance:
PRICE HISTORY
| Date | Event | Price |
| 07/26/2024 | Sold | $860,000 |
| 06/21/2024 | Price Change | $849,999 (-5.45%) |
| 06/14/2024 | Price Change | $899,000 (-2.28%) |
| 05/04/2024 | Listed | $925,000 |

Topfind Realty
REALTOR®
(844)-333-8033
Questions? Contact today.
Interested in buying or selling a home similar to 400 Sunrise Way?
Big Bear Lake Similar Properties
Listing provided courtesy of DANIEL EASTERBY, KELLER WILLIAMS BIG BEAR. Based on information from California Regional Multiple Listing Service, Inc. as of #Date#. This information is for your personal, non-commercial use and may not be used for any purpose other than to identify prospective properties you may be interested in purchasing. Display of MLS data is usually deemed reliable but is NOT guaranteed accurate by the MLS. Buyers are responsible for verifying the accuracy of all information and should investigate the data themselves or retain appropriate professionals. Information from sources other than the Listing Agent may have been included in the MLS data. Unless otherwise specified in writing, Broker/Agent has not and will not verify any information obtained from other sources. The Broker/Agent providing the information contained herein may or may not have been the Listing and/or Selling Agent.
