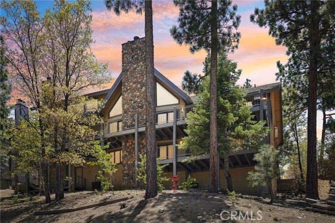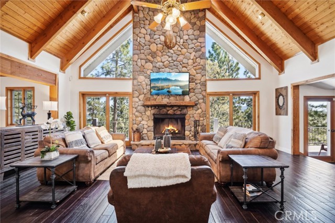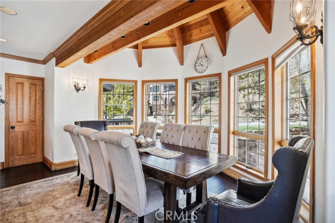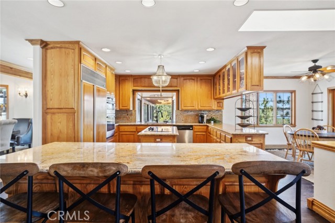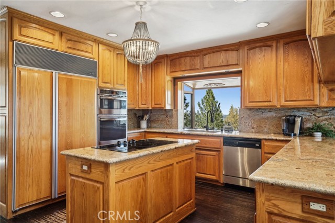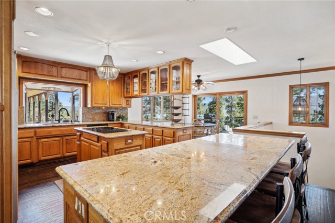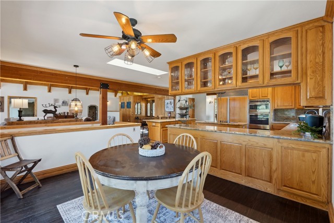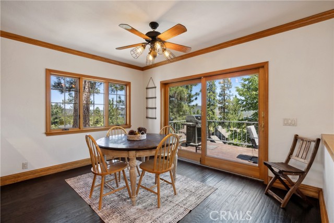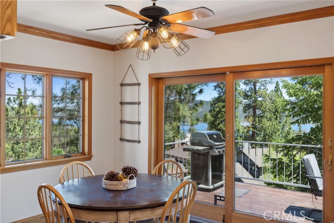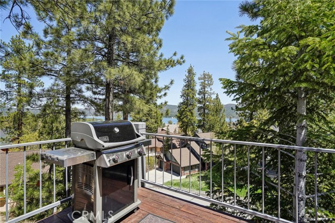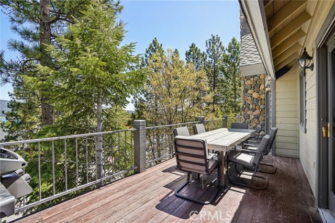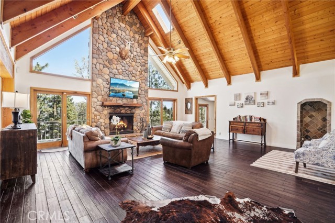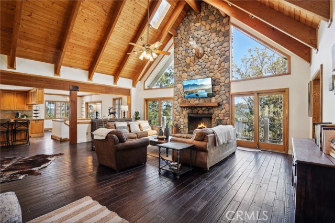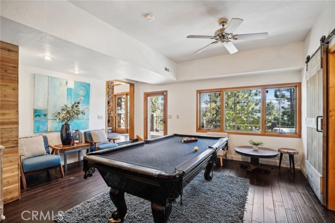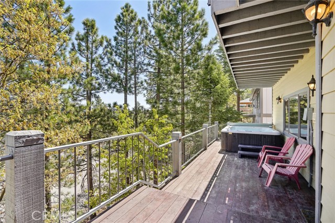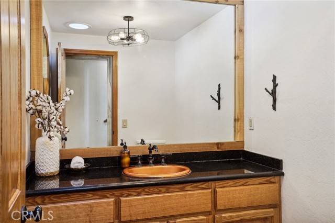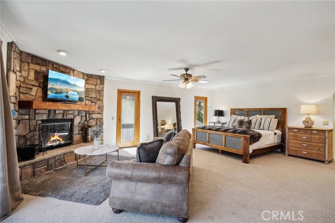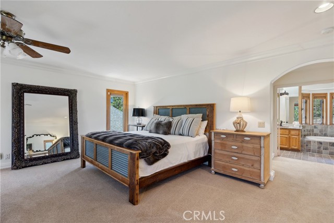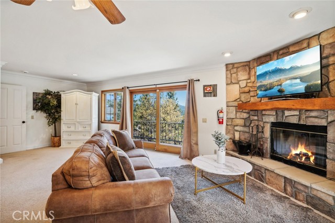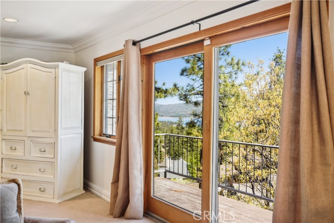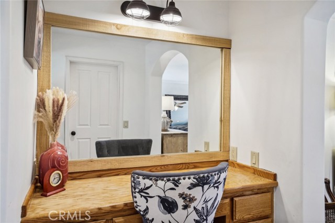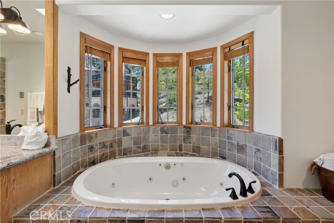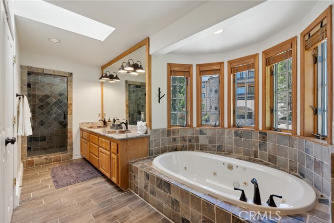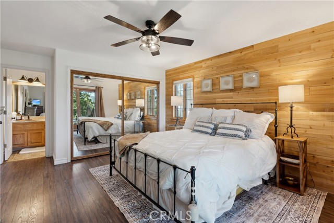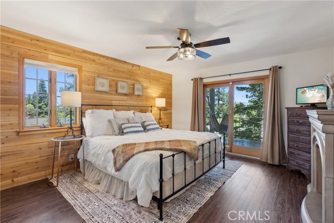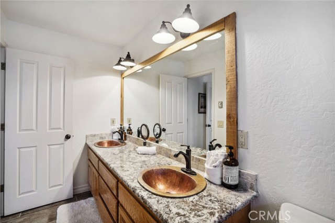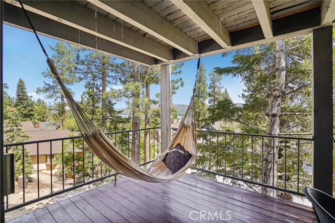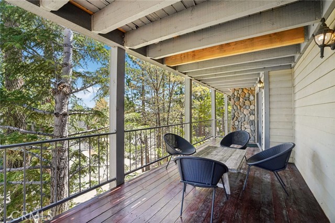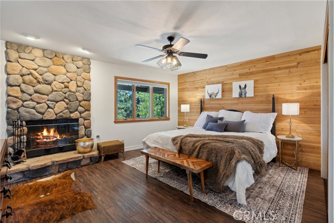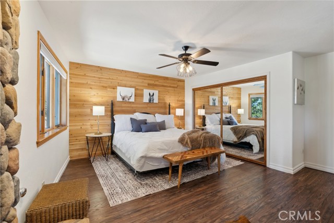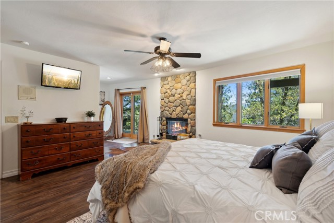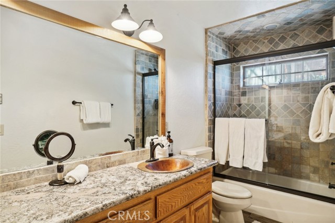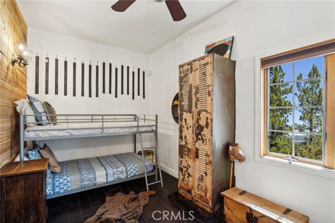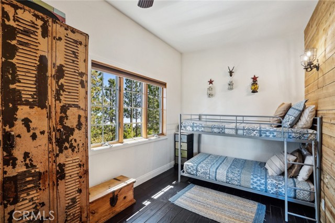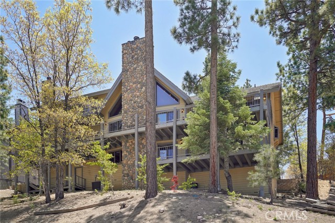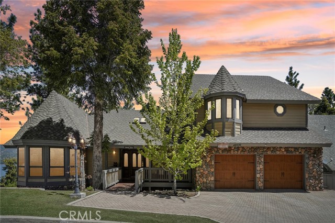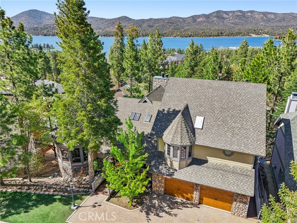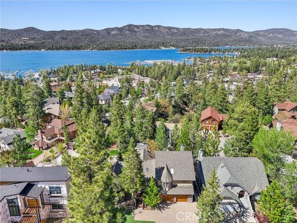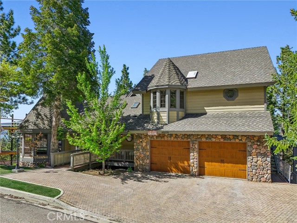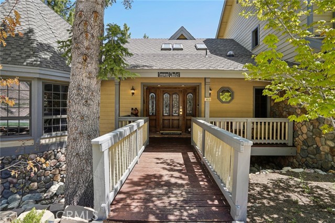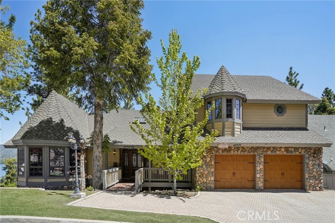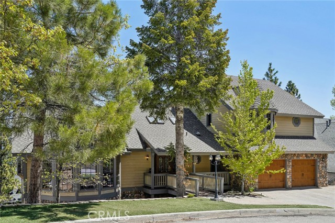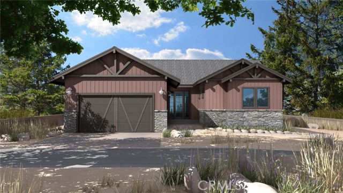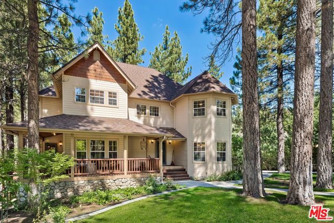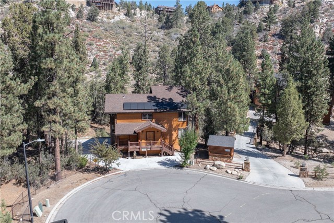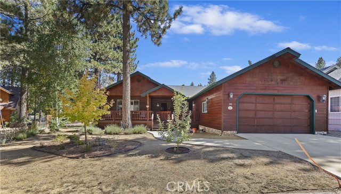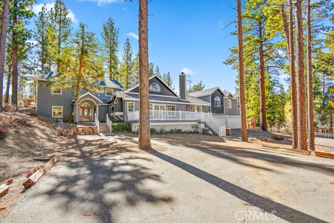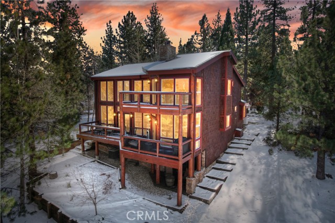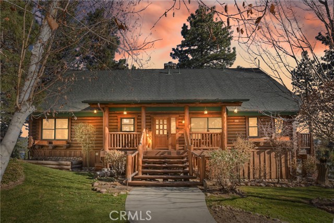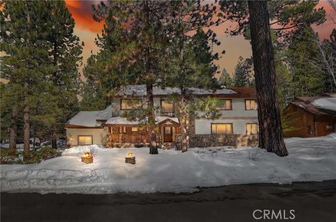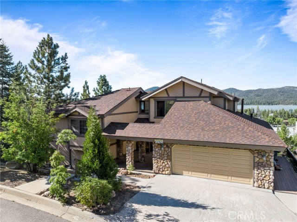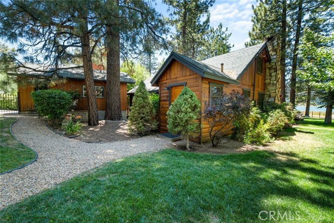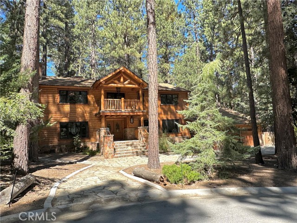40570 Ironwood Drive
Big Bear Lake, CA 92315
Sold
40570 Ironwood Drive
Big Bear Lake, CA 92315
Sold
Exquisite Mountain Retreat in Prestigious Ironwood Estates Welcome to your dream home in Ironwood Estates! This stunning mountain escape offers ground-level entry into a spacious living room, ideal for entertaining. The floor-to-ceiling windows provide breathtaking lake and mountain views, complemented by cathedral tongue-and-groove ceilings and a magnificent river rock fireplace, creating a warm and cozy ambiance. This elegant 4-bedroom, 4-bathroom residence combines luxury, comfort, and natural beauty. With ample open space, it’s perfect for gathering with friends and family. Just a short walk away is the Village, where you can enjoy restaurants, music venues, candy shops, and exciting events like “Grill and Chill” this Memorial Weekend! The huge kitchen features granite countertops, wood floors, high-end appliances, and a breakfast bar that opens to the living room. After a day at the nearby resorts, relax in the private hot tub or entertain in the dedicated game room. Each spacious bedroom is designed for comfort, with three of the four bedrooms featuring ensuite baths and fire places. Located above the village and minutes from world-class resorts, this home offers both convenience and exclusivity. As a successful high-earning vacation rental, permitted for 16 guests, it presents an excellent investment opportunity. Its prime location and amenities make it a sought-after destination for memorable getaways, family retreats, remote work sanctuaries, and a turn-key profitable business. Don’t miss out on this unparalleled opportunity to own a piece of paradise in Ironwood Estates!
PROPERTY INFORMATION
| MLS # | SB24097754 | Lot Size | 9,130 Sq. Ft. |
| HOA Fees | $0/Monthly | Property Type | Single Family Residence |
| Price | $ 1,440,000
Price Per SqFt: $ 384 |
DOM | 500 Days |
| Address | 40570 Ironwood Drive | Type | Residential |
| City | Big Bear Lake | Sq.Ft. | 3,750 Sq. Ft. |
| Postal Code | 92315 | Garage | 2 |
| County | San Bernardino | Year Built | 1992 |
| Bed / Bath | 4 / 3.5 | Parking | 4 |
| Built In | 1992 | Status | Closed |
| Sold Date | 2024-07-22 |
INTERIOR FEATURES
| Has Laundry | Yes |
| Laundry Information | Dryer Included, In Closet, Inside, Washer Included |
| Has Fireplace | Yes |
| Fireplace Information | Living Room, Primary Bedroom, Primary Retreat, Gas |
| Has Appliances | Yes |
| Kitchen Appliances | 6 Burner Stove, Barbecue, Dishwasher, Disposal, Gas Oven, Gas Range, Gas Cooktop, Gas Water Heater, Microwave, Refrigerator, Tankless Water Heater |
| Kitchen Information | Granite Counters, Kitchen Island, Kitchen Open to Family Room |
| Kitchen Area | Breakfast Counter / Bar, Dining Room, In Kitchen |
| Has Heating | Yes |
| Heating Information | Central |
| Room Information | Entry, Family Room, Game Room, Kitchen, Living Room, Main Floor Bedroom, Primary Bathroom, Primary Suite, Recreation, Two Primaries, Walk-In Closet |
| Has Cooling | No |
| Cooling Information | None |
| Flooring Information | Tile, Wood |
| InteriorFeatures Information | Cathedral Ceiling(s), Ceiling Fan(s), Furnished, Granite Counters, High Ceilings, Living Room Balcony, Living Room Deck Attached, Open Floorplan, Recessed Lighting, Storage |
| DoorFeatures | Double Door Entry, Sliding Doors |
| EntryLocation | Ground level |
| Entry Level | 1 |
| Has Spa | Yes |
| SpaDescription | Private, Above Ground, Permits |
| WindowFeatures | Bay Window(s), Drapes, Roller Shields, Skylight(s), Stained Glass |
| SecuritySafety | Card/Code Access, Smoke Detector(s) |
| Bathroom Information | Bathtub, Shower, Shower in Tub, Closet in bathroom, Double sinks in bath(s), Double Sinks in Primary Bath, Exhaust fan(s), Granite Counters, Jetted Tub, Separate tub and shower, Soaking Tub, Walk-in shower |
| Main Level Bedrooms | 1 |
| Main Level Bathrooms | 1 |
EXTERIOR FEATURES
| ExteriorFeatures | Barbecue Private |
| FoundationDetails | Permanent |
| Roof | Asphalt, Common Roof, Shingle |
| Has Pool | No |
| Pool | None |
| Has Patio | Yes |
| Patio | Porch, Wood |
| Has Fence | Yes |
| Fencing | Partial |
WALKSCORE
MAP
MORTGAGE CALCULATOR
- Principal & Interest:
- Property Tax: $1,536
- Home Insurance:$119
- HOA Fees:$0
- Mortgage Insurance:
PRICE HISTORY
| Date | Event | Price |
| 05/23/2024 | Listed | $1,440,000 |

Topfind Realty
REALTOR®
(844)-333-8033
Questions? Contact today.
Interested in buying or selling a home similar to 40570 Ironwood Drive?
Big Bear Lake Similar Properties
Listing provided courtesy of Amanda Jacobellis, Bayside. Based on information from California Regional Multiple Listing Service, Inc. as of #Date#. This information is for your personal, non-commercial use and may not be used for any purpose other than to identify prospective properties you may be interested in purchasing. Display of MLS data is usually deemed reliable but is NOT guaranteed accurate by the MLS. Buyers are responsible for verifying the accuracy of all information and should investigate the data themselves or retain appropriate professionals. Information from sources other than the Listing Agent may have been included in the MLS data. Unless otherwise specified in writing, Broker/Agent has not and will not verify any information obtained from other sources. The Broker/Agent providing the information contained herein may or may not have been the Listing and/or Selling Agent.
