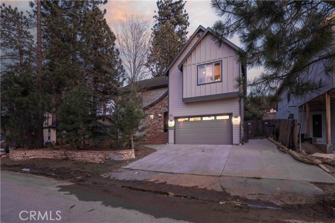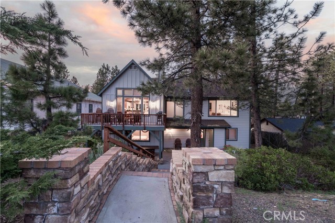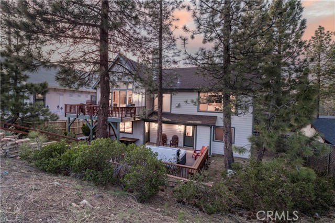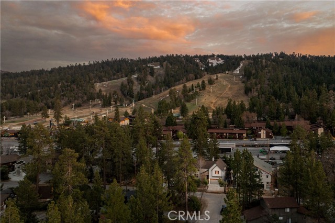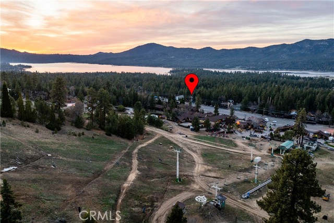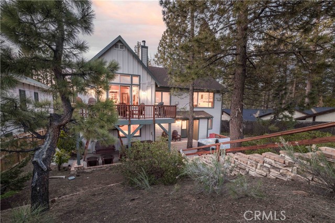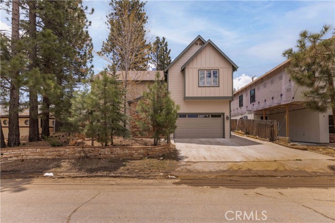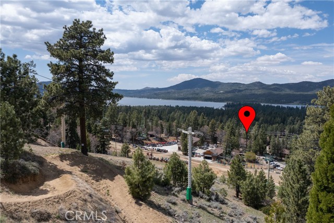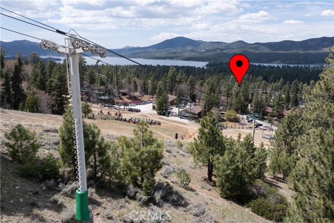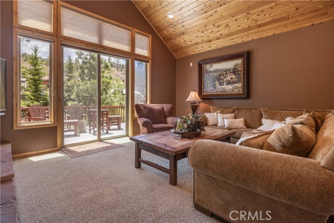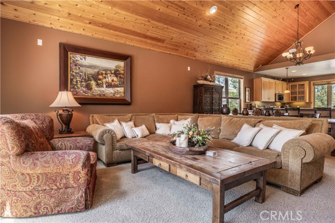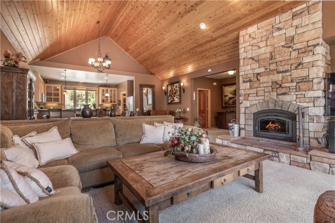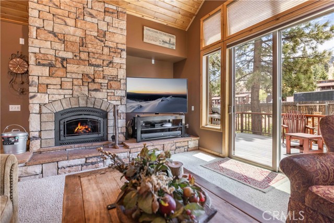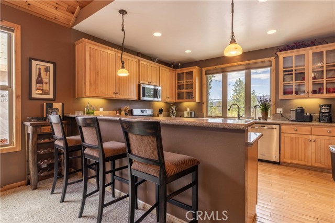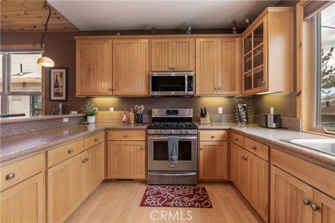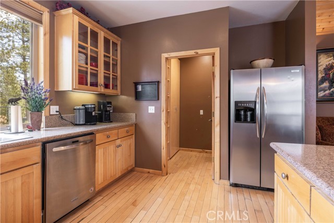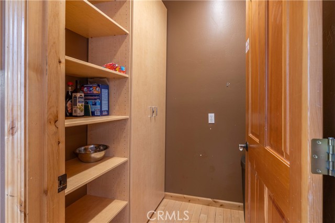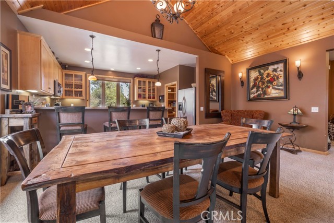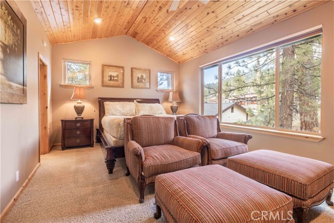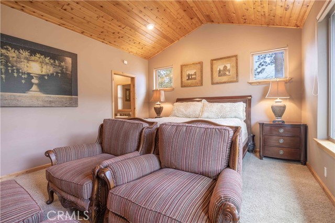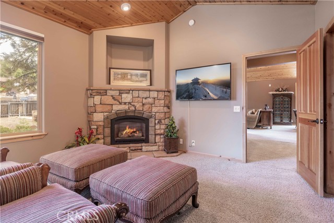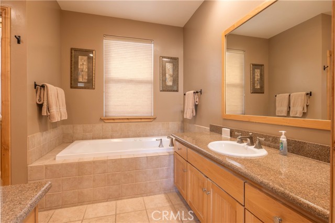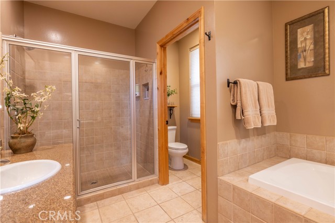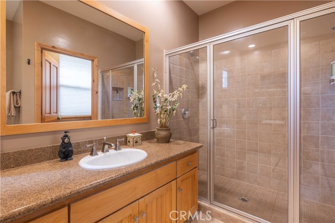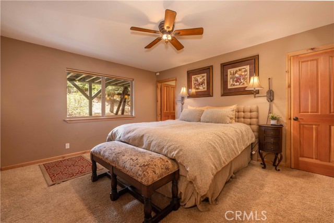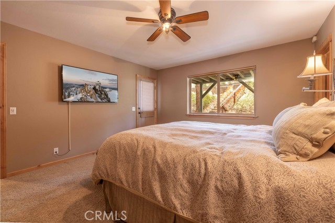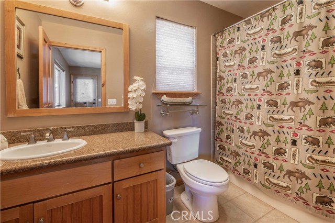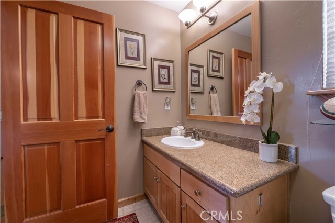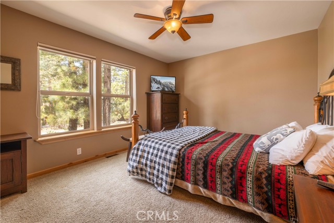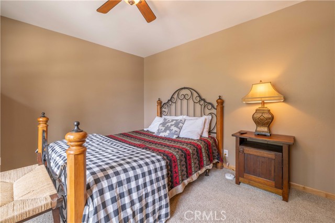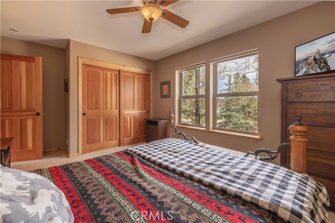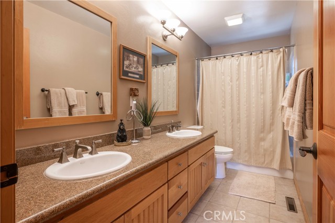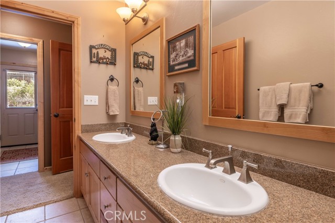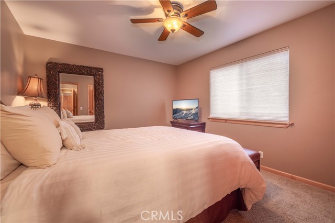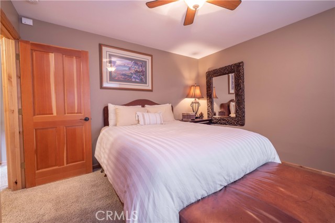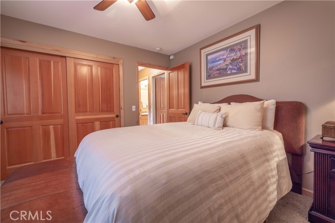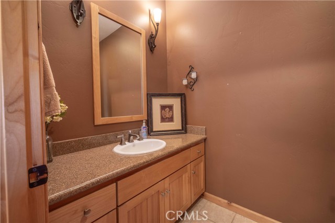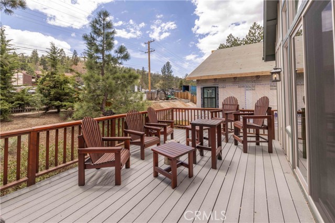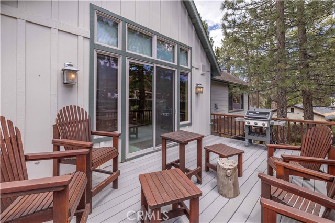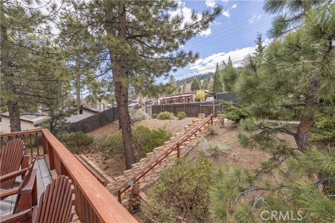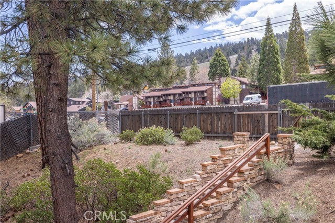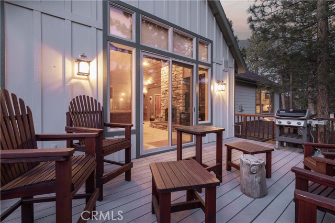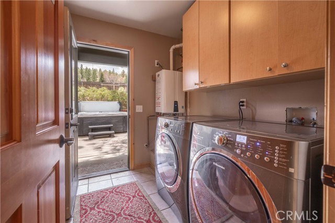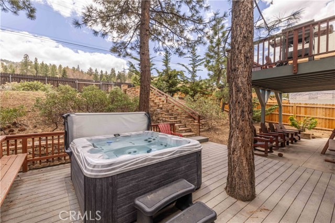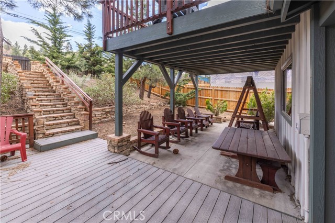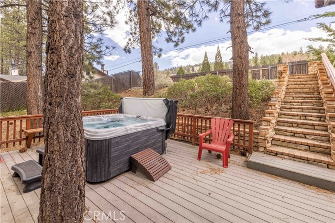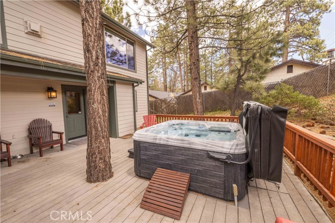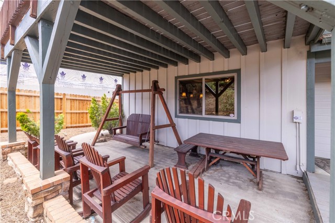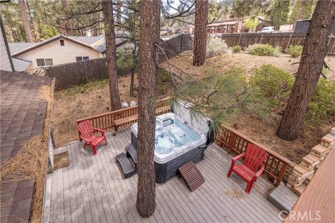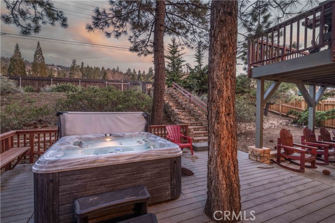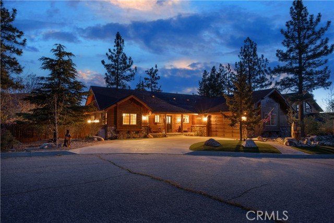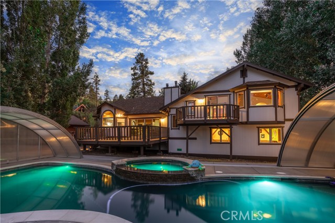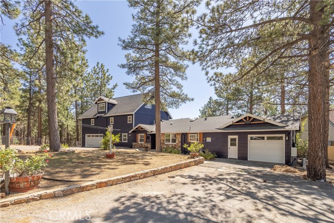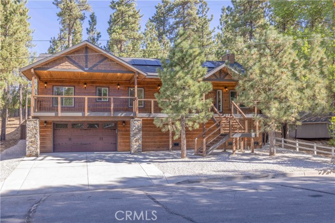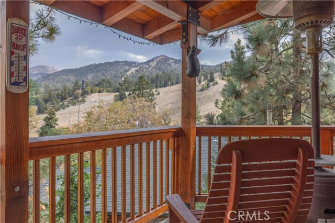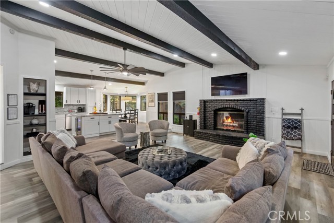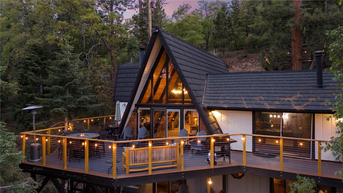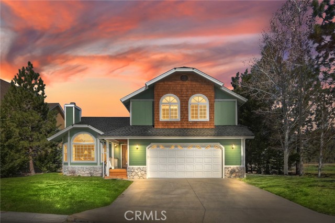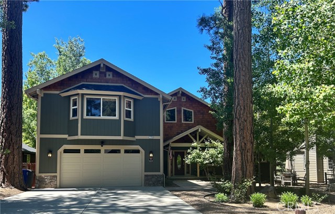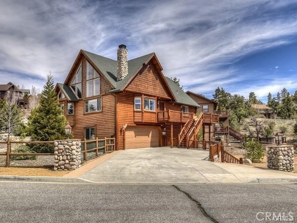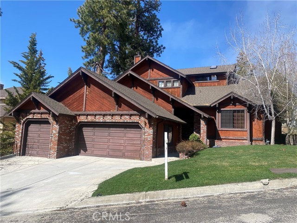41741 Switzerland Drive
Big Bear Lake, CA 92315
Sold
41741 Switzerland Drive
Big Bear Lake, CA 92315
Sold
This exceptional luxury residence sits at the foot of Snow Summit, boasting stunning ski slope vistas and direct access to the resort via the backyard gate. Ideal for snow enthusiasts, hikers, and mountain bikers alike, it offers an array of amenities, including a wood-burning fireplace and modern gourmet kitchen with granite countertops. With two master suites, two guest bedrooms, and upper and lower decks providing panoramic views, this property epitomizes mountain living at its finest. Additionally, its proximity to Big Bear Lake, the Village, and amenities makes it a desirable vacation rental option.
PROPERTY INFORMATION
| MLS # | RS24071955 | Lot Size | 8,400 Sq. Ft. |
| HOA Fees | $0/Monthly | Property Type | Cabin |
| Price | $ 1,099,999
Price Per SqFt: $ 443 |
DOM | 575 Days |
| Address | 41741 Switzerland Drive | Type | Residential |
| City | Big Bear Lake | Sq.Ft. | 2,482 Sq. Ft. |
| Postal Code | 92315 | Garage | 2 |
| County | San Bernardino | Year Built | 2003 |
| Bed / Bath | 4 / 3.5 | Parking | 2 |
| Built In | 2003 | Status | Closed |
| Sold Date | 2024-10-21 |
INTERIOR FEATURES
| Has Laundry | Yes |
| Laundry Information | Individual Room |
| Has Fireplace | Yes |
| Fireplace Information | Family Room, Primary Retreat, Gas, Wood Burning |
| Has Appliances | Yes |
| Kitchen Appliances | Dishwasher, Gas Oven, Gas Range, Gas Water Heater, High Efficiency Water Heater, Microwave, Refrigerator, Tankless Water Heater |
| Kitchen Information | Stone Counters |
| Kitchen Area | Breakfast Counter / Bar, In Family Room |
| Has Heating | Yes |
| Heating Information | Central, Fireplace(s), Forced Air |
| Room Information | Family Room, Game Room, Kitchen, Laundry, Main Floor Bedroom, Main Floor Primary Bedroom, Primary Bathroom, Primary Bedroom, Primary Suite, Two Primaries, Walk-In Closet, Walk-In Pantry |
| Has Cooling | Yes |
| Cooling Information | Central Air |
| Flooring Information | Carpet, Wood |
| InteriorFeatures Information | Balcony, Cathedral Ceiling(s), Ceiling Fan(s), Furnished, In-Law Floorplan, Pantry, Stone Counters |
| EntryLocation | Up Steps |
| Entry Level | 1 |
| Has Spa | Yes |
| SpaDescription | Above Ground |
| Bathroom Information | Bathtub, Shower, Separate tub and shower, Soaking Tub, Stone Counters, Walk-in shower |
| Main Level Bedrooms | 1 |
| Main Level Bathrooms | 2 |
EXTERIOR FEATURES
| FoundationDetails | None |
| Has Pool | No |
| Pool | None |
| Has Patio | Yes |
| Patio | Covered, Deck, Front Porch |
WALKSCORE
MAP
MORTGAGE CALCULATOR
- Principal & Interest:
- Property Tax: $1,173
- Home Insurance:$119
- HOA Fees:$0
- Mortgage Insurance:
PRICE HISTORY
| Date | Event | Price |
| 10/21/2024 | Sold | $1,075,000 |
| 10/21/2024 | Pending | $1,099,999 |
| 04/11/2024 | Listed | $1,149,000 |

Topfind Realty
REALTOR®
(844)-333-8033
Questions? Contact today.
Interested in buying or selling a home similar to 41741 Switzerland Drive?
Big Bear Lake Similar Properties
Listing provided courtesy of Christopher Livingston, First Team Real Estate. Based on information from California Regional Multiple Listing Service, Inc. as of #Date#. This information is for your personal, non-commercial use and may not be used for any purpose other than to identify prospective properties you may be interested in purchasing. Display of MLS data is usually deemed reliable but is NOT guaranteed accurate by the MLS. Buyers are responsible for verifying the accuracy of all information and should investigate the data themselves or retain appropriate professionals. Information from sources other than the Listing Agent may have been included in the MLS data. Unless otherwise specified in writing, Broker/Agent has not and will not verify any information obtained from other sources. The Broker/Agent providing the information contained herein may or may not have been the Listing and/or Selling Agent.
