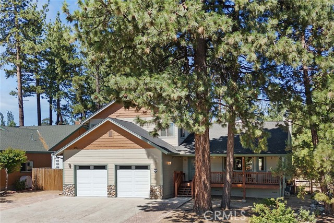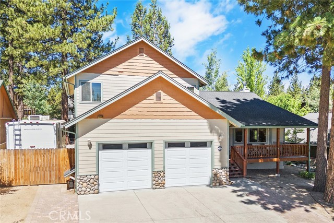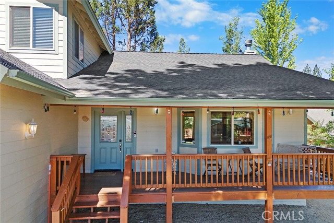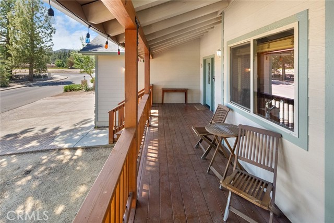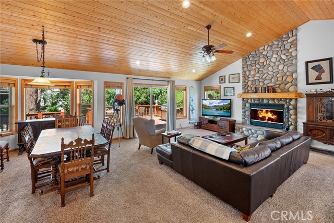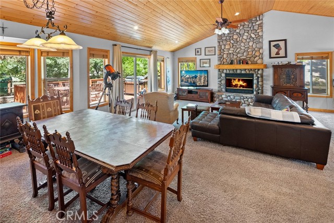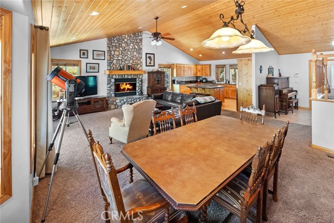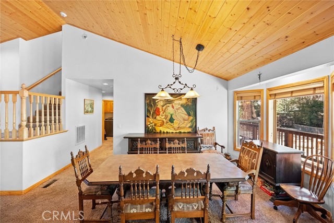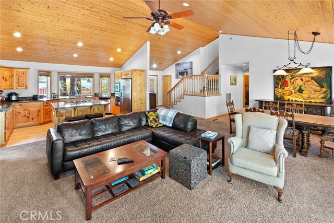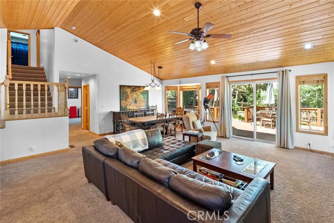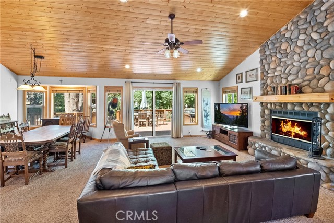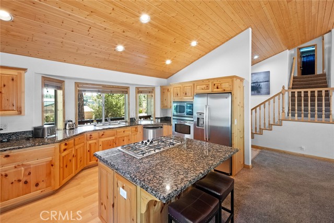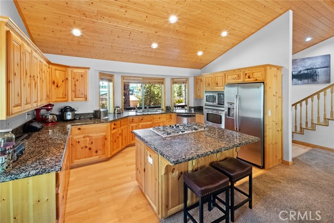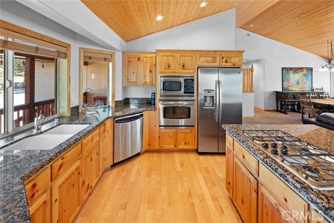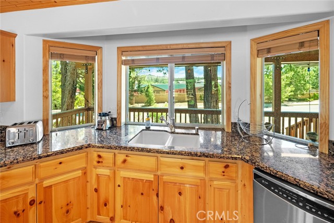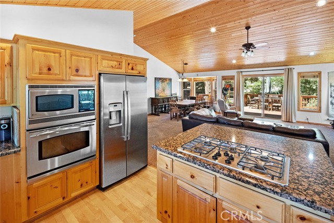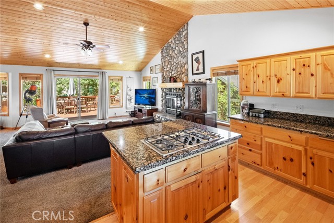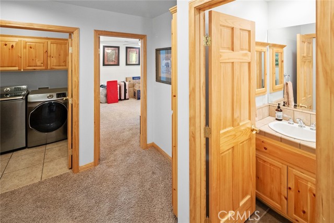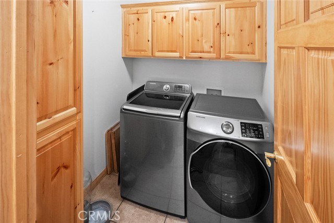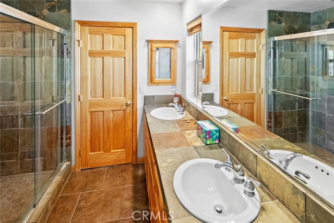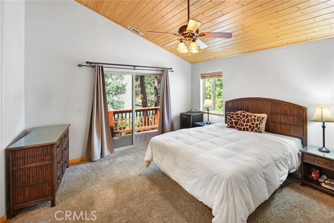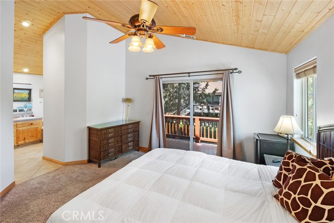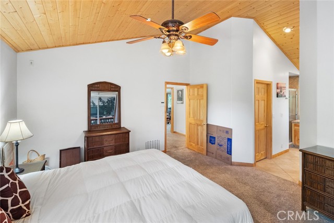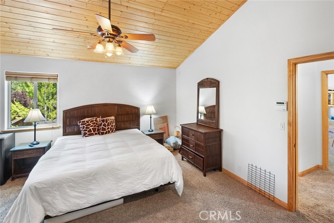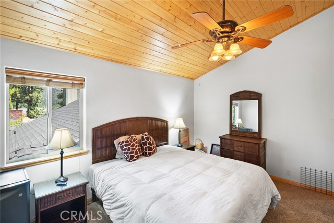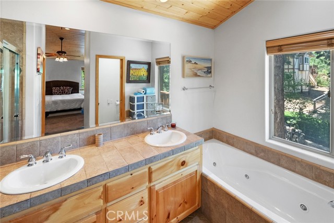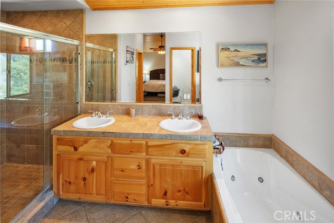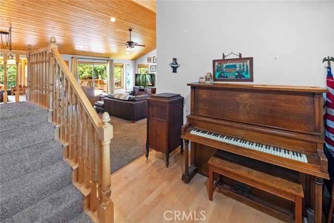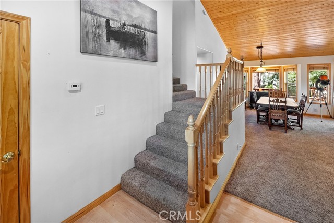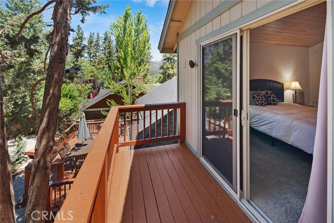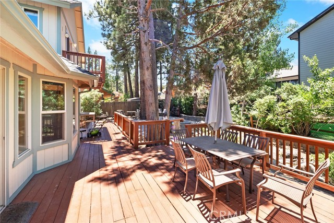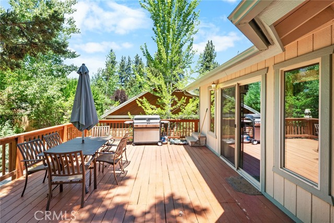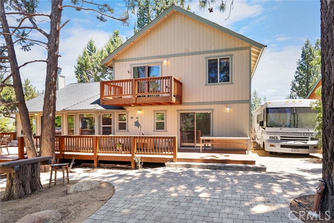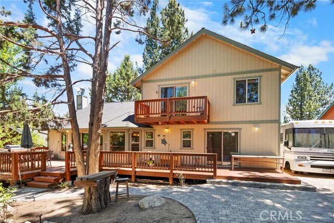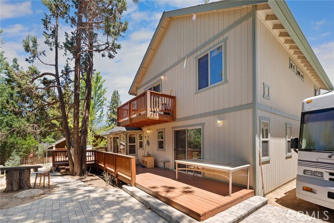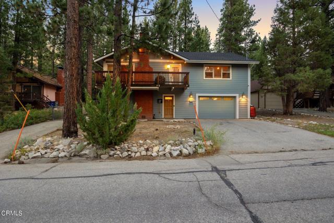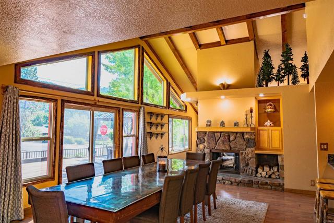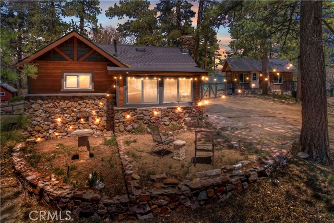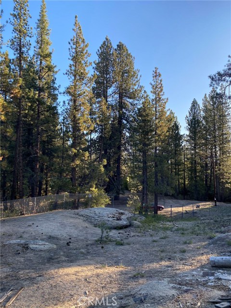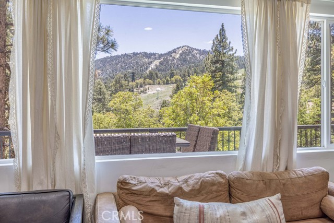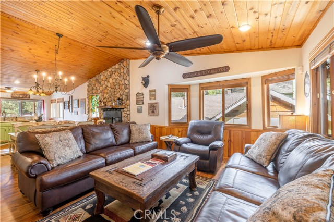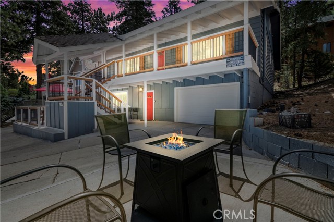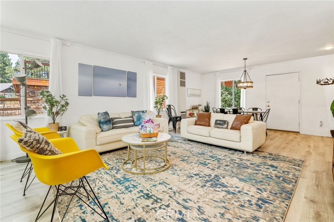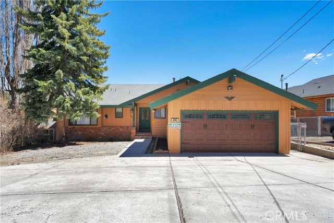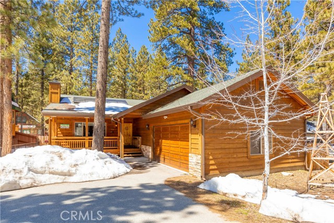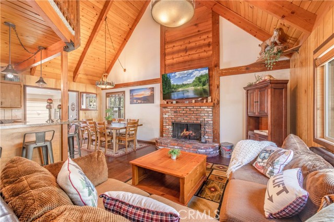41779 Garstin Drive
Big Bear Lake, CA 92315
Turnkey Eagle Point home, smack dab in the middle of Big Bear. Ideal for entertaining with an open layout, large redwood deck in the back and a rocking chair ready front porch. Super convenient, within a mile of Snow Summit, Alpine Bike Path, Meadow Park, Grocery Stores, Restaurants, the Library and the Hospital. Small, private street with only 5 houses. Well-built and well-maintained with a spacious, landscaped backyard with a River rock water feature which includes a pond and running stream, gas fire pit and pavers. Vaulted knotty pine ceilings and River rock fireplace in living room with high ceilings both downstairs and upstairs. GE profile appliances, 5 burner stove on a Granite island with breakfast bar. 2 Primary Suites, one on each floor. Travertine showers, separate water closet in upstairs primary bedroom, jacuzzi tub and bidets. Covered front porch and large deck in backyard. Sideyard is leveled and accomodates RV or Boat parking. Additional parking for 3 cars and a boat in driveway. Ideal for use as a full-time residence, a second home or enjoyed as a successful vacation rental.
PROPERTY INFORMATION
| MLS # | PV24139759 | Lot Size | 8,000 Sq. Ft. |
| HOA Fees | $0/Monthly | Property Type | Single Family Residence |
| Price | $ 819,000
Price Per SqFt: $ 371 |
DOM | 456 Days |
| Address | 41779 Garstin Drive | Type | Residential |
| City | Big Bear Lake | Sq.Ft. | 2,205 Sq. Ft. |
| Postal Code | 92315 | Garage | 2 |
| County | San Bernardino | Year Built | 2006 |
| Bed / Bath | 4 / 3.5 | Parking | 5 |
| Built In | 2006 | Status | Active |
INTERIOR FEATURES
| Has Laundry | Yes |
| Laundry Information | Dryer Included, Inside, Washer Included |
| Has Fireplace | Yes |
| Fireplace Information | Family Room, Guest House, Primary Bedroom, Electric, Fire Pit, Great Room |
| Has Appliances | Yes |
| Kitchen Appliances | 6 Burner Stove, Barbecue, Convection Oven, Dishwasher, Electric Oven, Disposal, Gas Oven, Gas Cooktop, High Efficiency Water Heater, Ice Maker, Microwave, Refrigerator, Self Cleaning Oven |
| Kitchen Information | Granite Counters, Kitchen Island, Kitchen Open to Family Room |
| Kitchen Area | Family Kitchen, In Family Room |
| Has Heating | Yes |
| Heating Information | Central, Fireplace(s) |
| Room Information | Family Room, Kitchen, Laundry, Main Floor Primary Bedroom, Primary Suite, Two Primaries, Walk-In Closet |
| Has Cooling | Yes |
| Cooling Information | Whole House Fan |
| Flooring Information | Carpet, Tile |
| InteriorFeatures Information | Balcony, Beamed Ceilings, Ceiling Fan(s), Furnished, Granite Counters, High Ceilings, In-Law Floorplan, Living Room Deck Attached, Open Floorplan, Partially Furnished, Recessed Lighting |
| EntryLocation | Front door |
| Entry Level | 1 |
| WindowFeatures | Double Pane Windows, ENERGY STAR Qualified Windows |
| SecuritySafety | Fire and Smoke Detection System, Smoke Detector(s) |
| Bathroom Information | Bidet, Shower, Double Sinks in Primary Bath, Linen Closet/Storage |
| Main Level Bedrooms | 1 |
| Main Level Bathrooms | 2 |
EXTERIOR FEATURES
| ExteriorFeatures | Barbecue Private |
| Roof | Composition |
| Has Pool | No |
| Pool | None |
| Has Patio | Yes |
| Patio | Deck, Enclosed, Wood |
WALKSCORE
MAP
MORTGAGE CALCULATOR
- Principal & Interest:
- Property Tax: $874
- Home Insurance:$119
- HOA Fees:$0
- Mortgage Insurance:
PRICE HISTORY
| Date | Event | Price |
| 11/03/2024 | Price Change (Relisted) | $819,000 (-3.53%) |
| 10/31/2024 | Relisted | $849,000 |
| 10/23/2024 | Active Under Contract | $849,000 |
| 07/08/2024 | Listed | $849,000 |

Topfind Realty
REALTOR®
(844)-333-8033
Questions? Contact today.
Use a Topfind agent and receive a cash rebate of up to $8,190
Big Bear Lake Similar Properties
Listing provided courtesy of Monica Nelson, Vista Sotheby's International Realty. Based on information from California Regional Multiple Listing Service, Inc. as of #Date#. This information is for your personal, non-commercial use and may not be used for any purpose other than to identify prospective properties you may be interested in purchasing. Display of MLS data is usually deemed reliable but is NOT guaranteed accurate by the MLS. Buyers are responsible for verifying the accuracy of all information and should investigate the data themselves or retain appropriate professionals. Information from sources other than the Listing Agent may have been included in the MLS data. Unless otherwise specified in writing, Broker/Agent has not and will not verify any information obtained from other sources. The Broker/Agent providing the information contained herein may or may not have been the Listing and/or Selling Agent.
