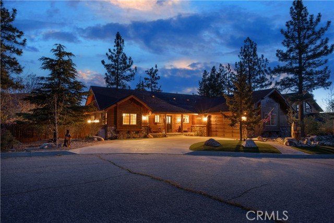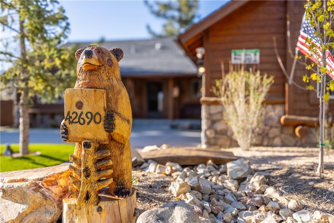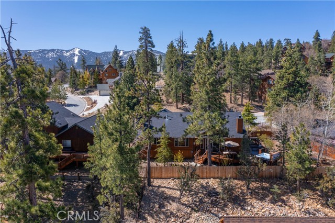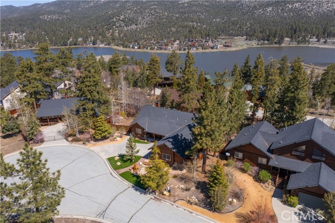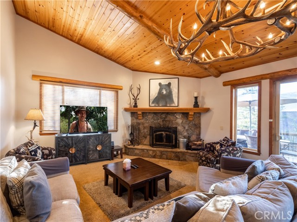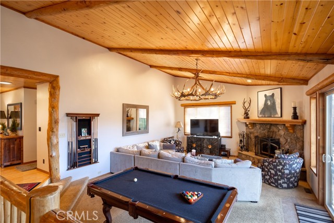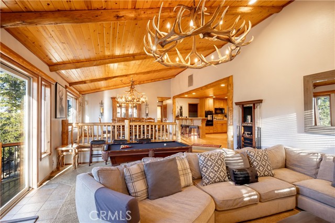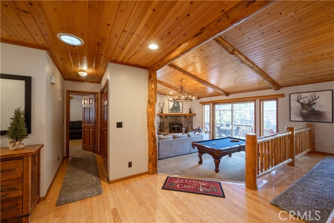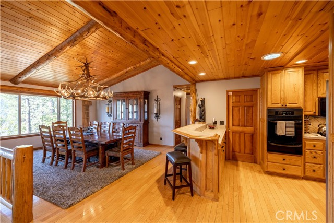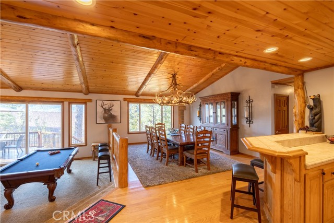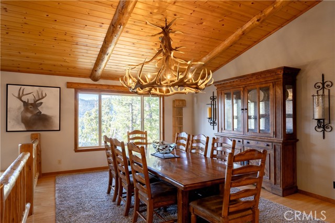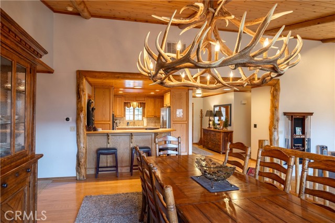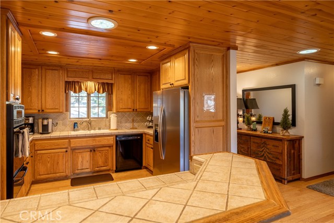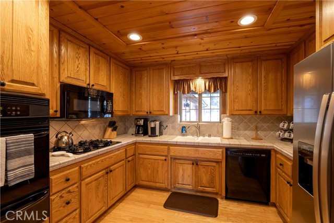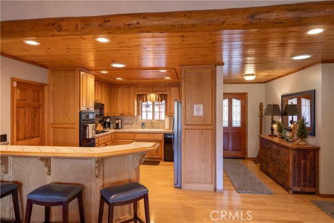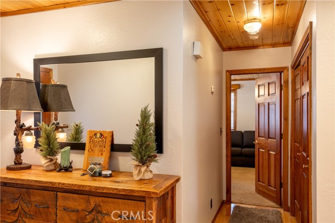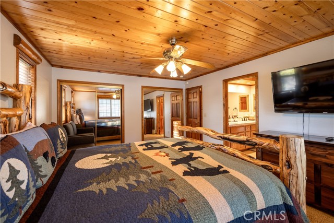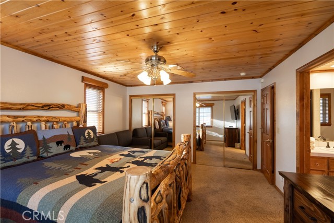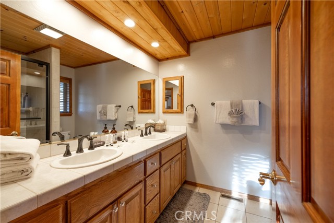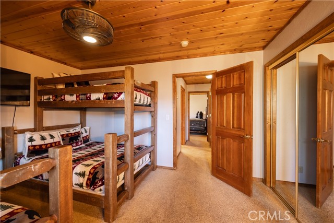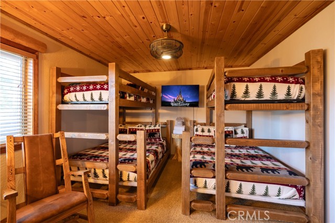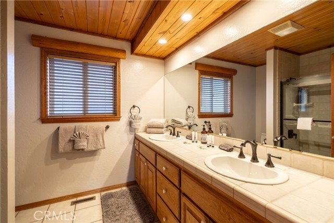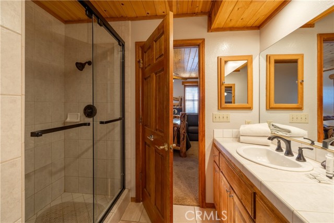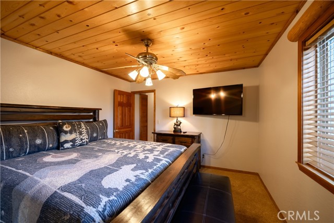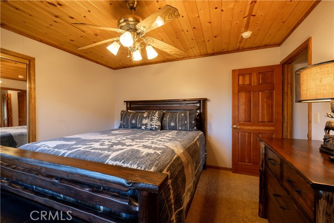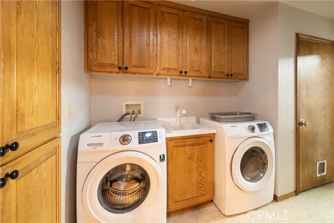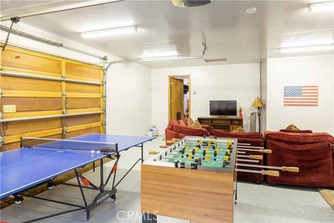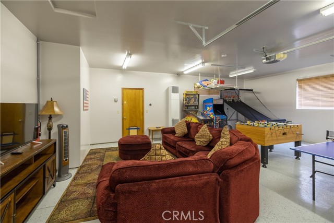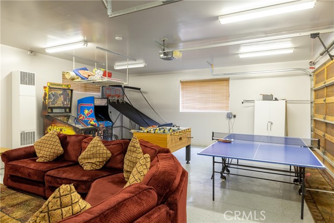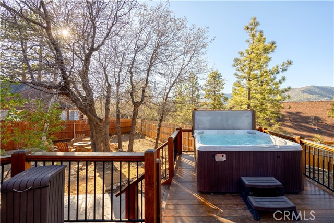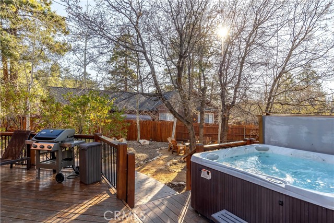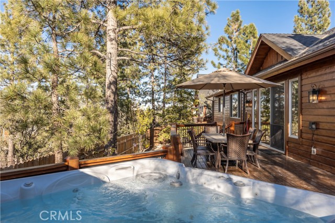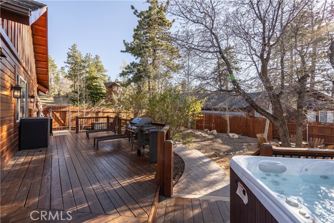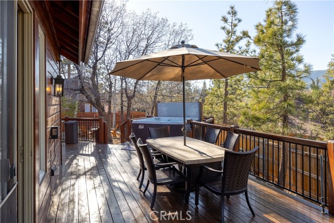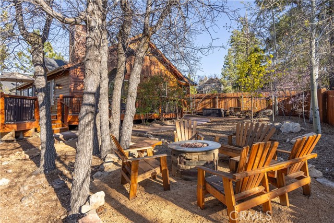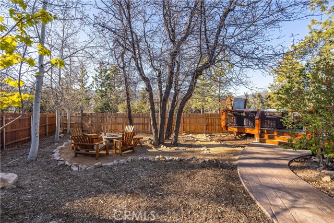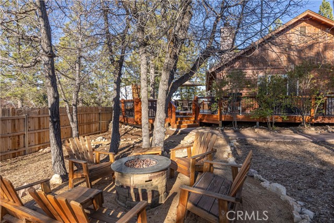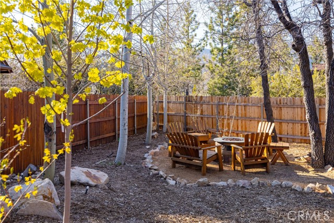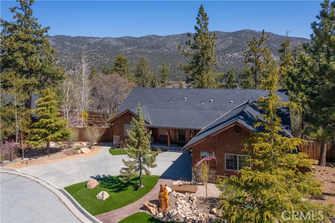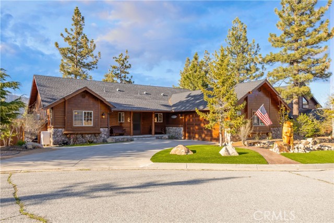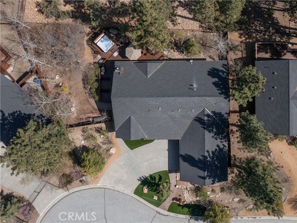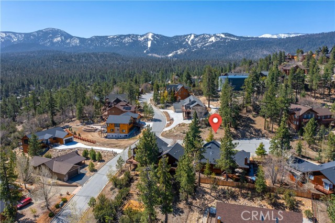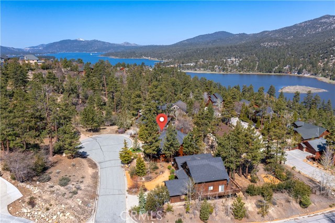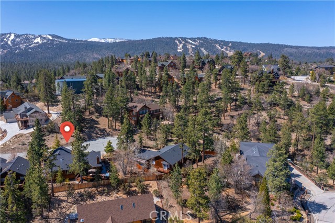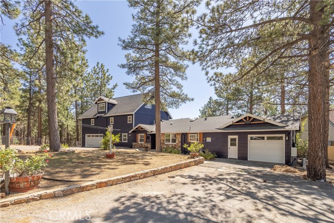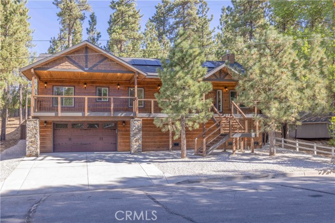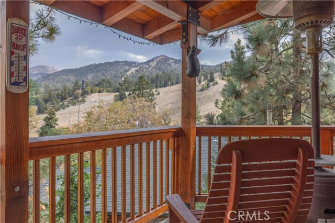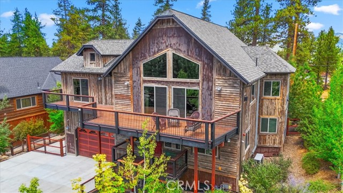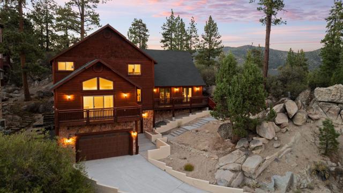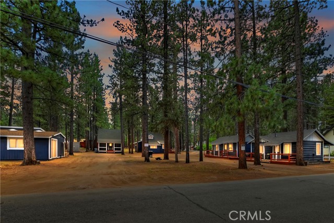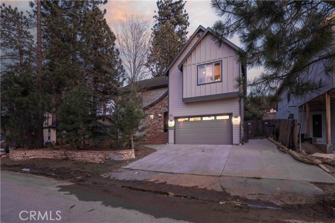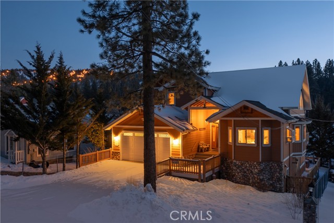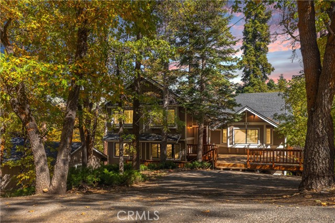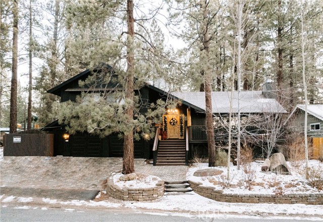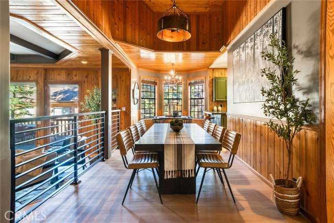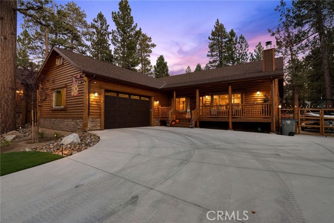42690 Edgehill Place
Big Bear Lake, CA 92315
Experience mountain charm in this single-story cabin in prestigious Castle Glen Estates. With sweeping views, this custom log-style home offers tranquility. It features three bedrooms, two baths, including a master suite and updated guest rooms. The cozy living room boasts a large fireplace and comfy sectional, ideal for relaxing evenings. Step onto the expansive back deck to enjoy new landscaping, a Jacuzzi, and a fire pit—perfect for scenic views. Designed for entertainment, it has a spacious deck with a gas BBQ grill for hosting in the pine-covered landscape. The gourmet kitchen includes custom cabinetry, stone countertops, stainless steel appliances, and hardwood floors. High beamed ceilings and fine woodwork throughout add rustic elegance. A laundry room and smart house features like remote Wi-Fi access increase convenience. The converted garage is now a game room with ping-pong, basketball arcade, foosball, and classic games like Galaga and Ms. Pacman, alongside a sectional sofa and Roku TV for gaming. A short drive from Snow Summit, Bear Mountain Ski Resort, Big Bear Snow Play, and trails, this home is perfect for outdoor lovers. Designer furnishings are negotiable, enhancing this must-see home. Rental Projections at $61,000 annual.
PROPERTY INFORMATION
| MLS # | RW24232552 | Lot Size | 11,000 Sq. Ft. |
| HOA Fees | $0/Monthly | Property Type | Single Family Residence |
| Price | $ 1,149,999
Price Per SqFt: $ 564 |
DOM | 358 Days |
| Address | 42690 Edgehill Place | Type | Residential |
| City | Big Bear Lake | Sq.Ft. | 2,040 Sq. Ft. |
| Postal Code | 92315 | Garage | 2 |
| County | San Bernardino | Year Built | 2001 |
| Bed / Bath | 3 / 2 | Parking | 2 |
| Built In | 2001 | Status | Active |
INTERIOR FEATURES
| Has Laundry | Yes |
| Laundry Information | Dryer Included, Gas Dryer Hookup, Individual Room, Washer Hookup, Washer Included |
| Has Fireplace | Yes |
| Fireplace Information | Living Room |
| Has Appliances | Yes |
| Kitchen Appliances | Dishwasher, Disposal, Gas Oven, Gas Range, Gas Cooktop, Gas Water Heater, Ice Maker, Instant Hot Water, Microwave, Refrigerator |
| Kitchen Area | Breakfast Counter / Bar, Dining Ell |
| Has Heating | Yes |
| Heating Information | Central, Forced Air, Natural Gas |
| Room Information | Primary Suite |
| Has Cooling | No |
| Cooling Information | None |
| Flooring Information | Carpet, Laminate, Tile, Wood |
| InteriorFeatures Information | Beamed Ceilings, Ceiling Fan(s) |
| EntryLocation | Front |
| Entry Level | 1 |
| WindowFeatures | Double Pane Windows |
| Main Level Bedrooms | 3 |
| Main Level Bathrooms | 2 |
EXTERIOR FEATURES
| FoundationDetails | Raised |
| Roof | Composition |
| Has Pool | No |
| Pool | None |
| Has Patio | Yes |
| Patio | Covered, Deck |
| Has Sprinklers | Yes |
WALKSCORE
MAP
MORTGAGE CALCULATOR
- Principal & Interest:
- Property Tax: $1,227
- Home Insurance:$119
- HOA Fees:$0
- Mortgage Insurance:
PRICE HISTORY
| Date | Event | Price |
| 11/13/2024 | Listed | $1,149,999 |

Topfind Realty
REALTOR®
(844)-333-8033
Questions? Contact today.
Use a Topfind agent and receive a cash rebate of up to $11,500
Big Bear Lake Similar Properties
Listing provided courtesy of GARY DOSS, Compass. Based on information from California Regional Multiple Listing Service, Inc. as of #Date#. This information is for your personal, non-commercial use and may not be used for any purpose other than to identify prospective properties you may be interested in purchasing. Display of MLS data is usually deemed reliable but is NOT guaranteed accurate by the MLS. Buyers are responsible for verifying the accuracy of all information and should investigate the data themselves or retain appropriate professionals. Information from sources other than the Listing Agent may have been included in the MLS data. Unless otherwise specified in writing, Broker/Agent has not and will not verify any information obtained from other sources. The Broker/Agent providing the information contained herein may or may not have been the Listing and/or Selling Agent.
