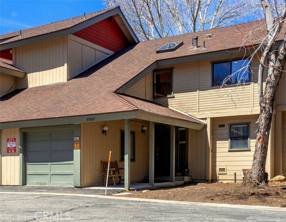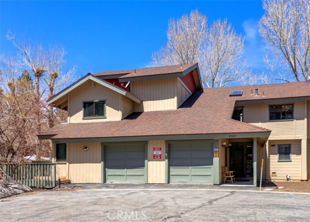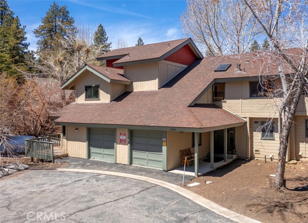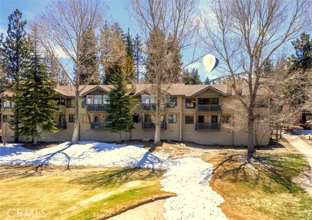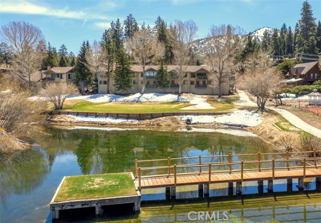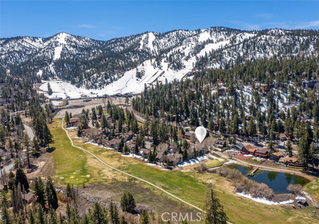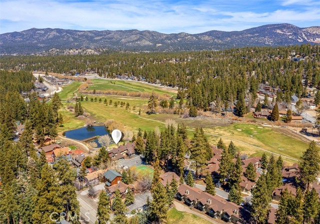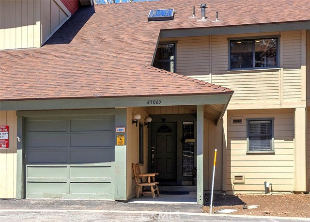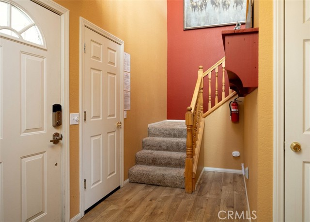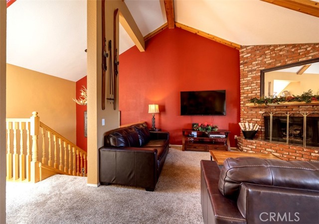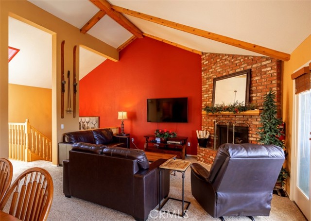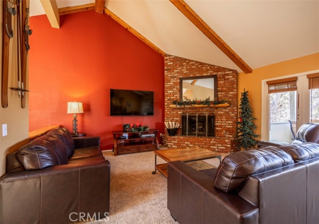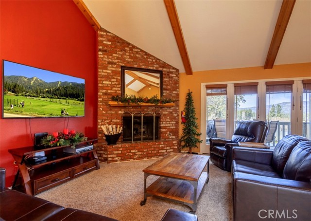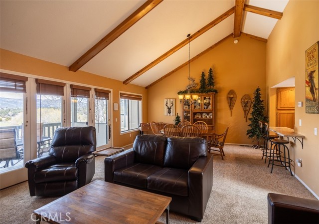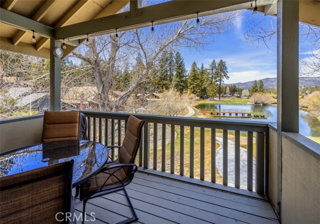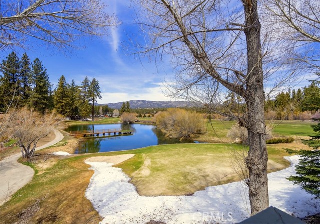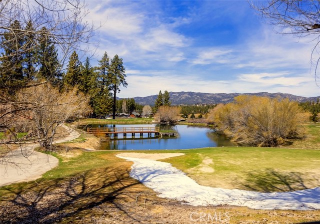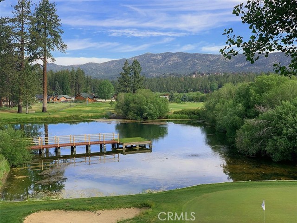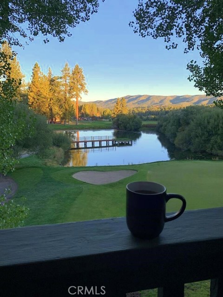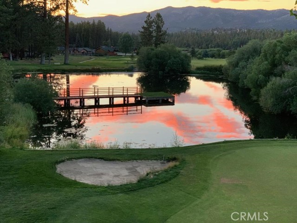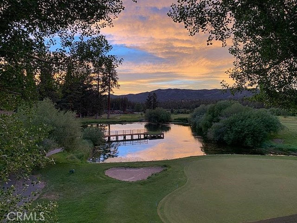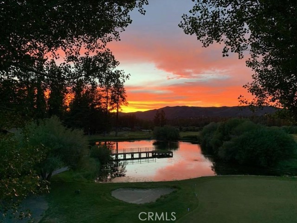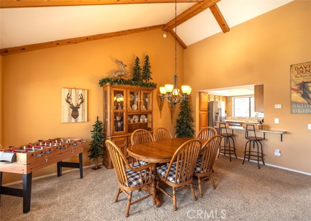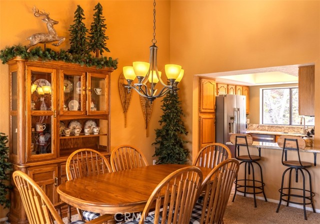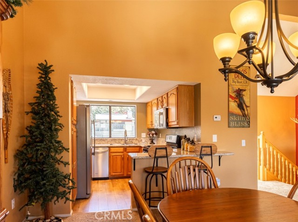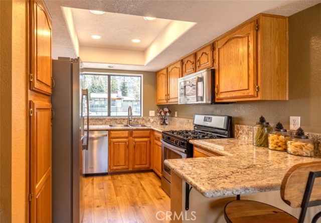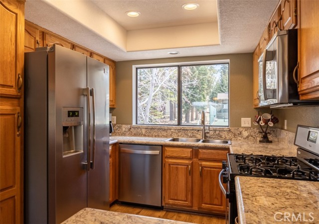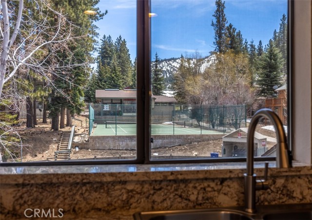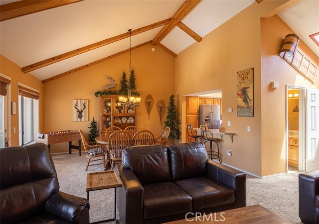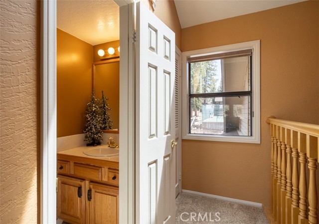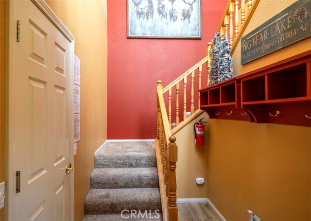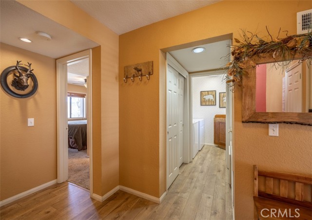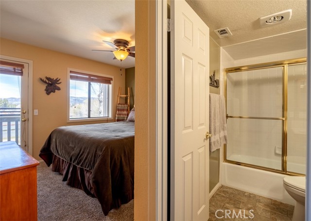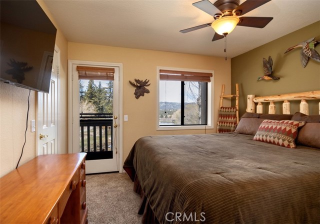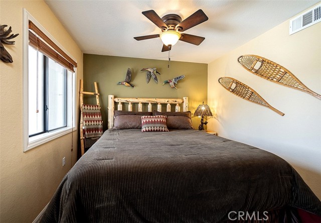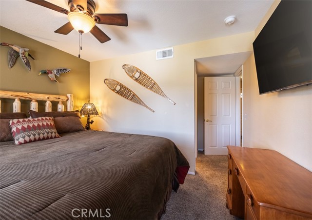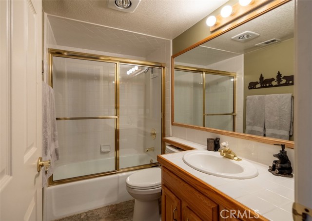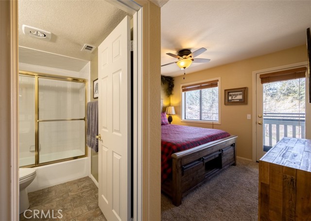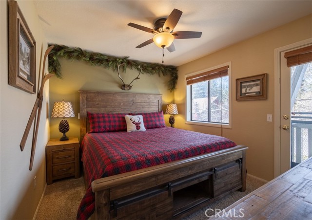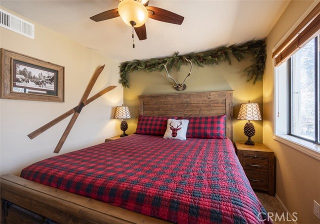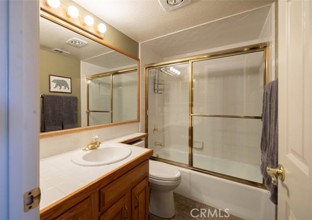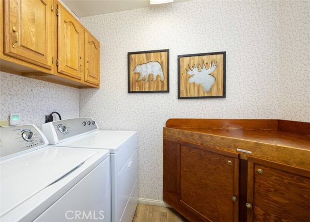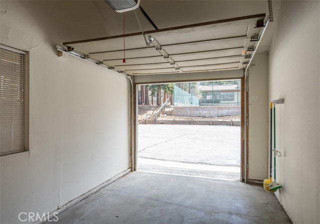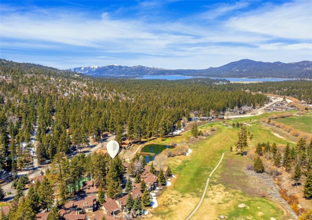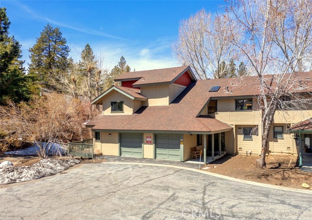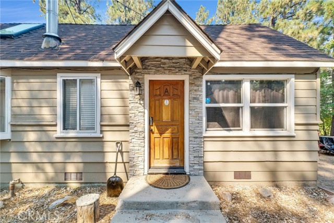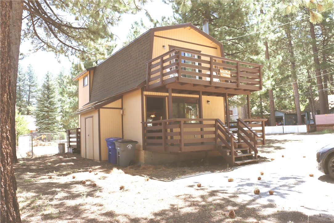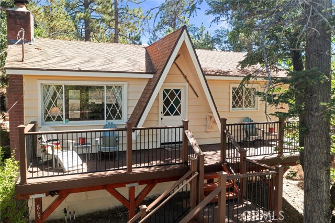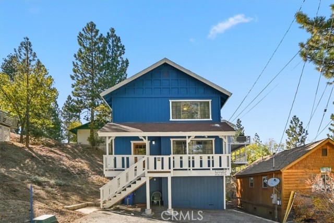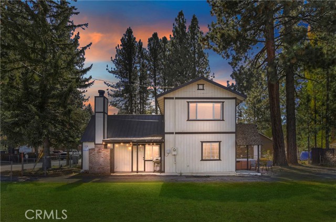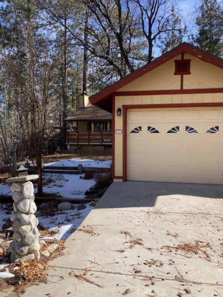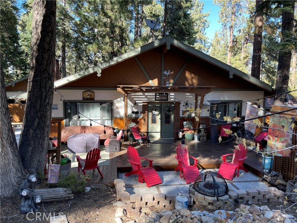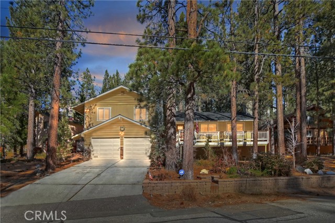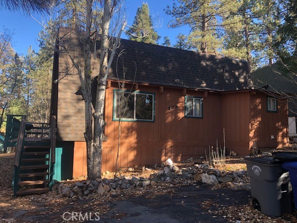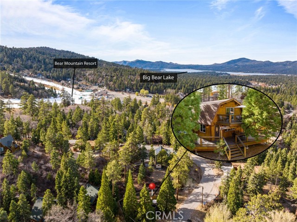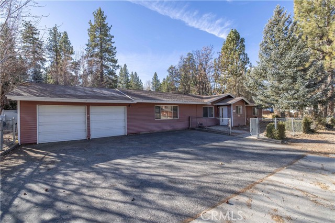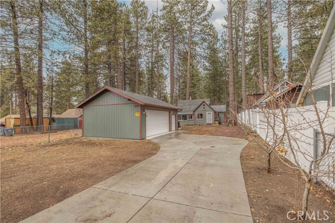43065 Goldmine Woods Lane
Big Bear Lake, CA 92315
Sold
43065 Goldmine Woods Lane
Big Bear Lake, CA 92315
Sold
Spectacular views of the golf course and ski slope!! Located just below Bear Mountain Ski Resort, on the 8th green of the golf course in Bear Meadows condo complex, this attractive, turnkey condo has undoubtedly the best views in the entire complex. Open living area upstairs has high-vaulted ceilings, brick FP, 1/2 bath, skylight, large dining area and a private deck to capture uninterrupted, picturesque views all year-round, including amazing sunrise and sunset views! Upgraded kitchen has granite counters, stainless steel appliances, recessed lighting, breakfast bar and scenic view of Bear Mountain. Welcoming entry way downstairs leads to 2 master suites with their own balcony, laundry room, ample storage and entrance to garage. This well-maintained complex has community tennis courts, newer spa and an updated clubhouse with rec room and gym. The cul-de-sac street and easy access to community facilities are just a couple more valuable amenities, making this an exceptional value. And the HOA now offers a flat rate fee of $75 for your premium cable and internet package, which can be added to the monthly HOA fee. Excellent opportunity for a full time or vacation home. Walking distance to Bear Mountain, Alpine Zoo, shopping and restaurants. Currently approved and operating as a successful vacation rental. Comes fully furnished and ready to move in. Don't miss out on this Big Bear treasure!
PROPERTY INFORMATION
| MLS # | EV24082664 | Lot Size | 1,283 Sq. Ft. |
| HOA Fees | $462/Monthly | Property Type | Condominium |
| Price | $ 574,900
Price Per SqFt: $ 396 |
DOM | 557 Days |
| Address | 43065 Goldmine Woods Lane | Type | Residential |
| City | Big Bear Lake | Sq.Ft. | 1,450 Sq. Ft. |
| Postal Code | 92315 | Garage | 1 |
| County | San Bernardino | Year Built | 1991 |
| Bed / Bath | 2 / 2.5 | Parking | 2 |
| Built In | 1991 | Status | Closed |
| Sold Date | 2024-11-12 |
INTERIOR FEATURES
| Has Laundry | Yes |
| Laundry Information | Dryer Included, Gas Dryer Hookup, Individual Room, Washer Included |
| Has Fireplace | Yes |
| Fireplace Information | Living Room, Gas, Gas Starter |
| Has Appliances | Yes |
| Kitchen Appliances | Dishwasher, Free-Standing Range, Disposal, Gas Range, Gas Water Heater, Microwave |
| Kitchen Information | Granite Counters, Remodeled Kitchen |
| Kitchen Area | Area, Breakfast Counter / Bar |
| Has Heating | Yes |
| Heating Information | Central, Natural Gas |
| Room Information | All Bedrooms Down, Entry, Kitchen, Laundry, Living Room |
| Has Cooling | No |
| Cooling Information | None |
| Flooring Information | Carpet, Laminate, Tile |
| InteriorFeatures Information | Beamed Ceilings, Ceiling Fan(s), Copper Plumbing Full, Granite Counters, Living Room Deck Attached, Open Floorplan, Recessed Lighting, Storage |
| DoorFeatures | Sliding Doors |
| EntryLocation | Street |
| Entry Level | 1 |
| Has Spa | Yes |
| SpaDescription | Association, Community, Heated |
| WindowFeatures | Blinds, Double Pane Windows, Skylight(s) |
| SecuritySafety | Carbon Monoxide Detector(s), Smoke Detector(s) |
| Bathroom Information | Bathtub, Shower in Tub, Exhaust fan(s), Tile Counters |
| Main Level Bedrooms | 0 |
| Main Level Bathrooms | 0 |
EXTERIOR FEATURES
| FoundationDetails | Raised |
| Roof | Composition, Shingle |
| Has Pool | No |
| Pool | None |
| Has Patio | Yes |
| Patio | Covered, Deck, Wood |
| Has Fence | No |
| Fencing | None |
WALKSCORE
MAP
MORTGAGE CALCULATOR
- Principal & Interest:
- Property Tax: $613
- Home Insurance:$119
- HOA Fees:$462
- Mortgage Insurance:
PRICE HISTORY
| Date | Event | Price |
| 11/12/2024 | Sold | $560,000 |
| 10/21/2024 | Pending | $574,900 |
| 09/29/2024 | Active Under Contract | $574,900 |
| 07/29/2024 | Relisted | $589,900 |
| 04/25/2024 | Listed | $599,900 |

Topfind Realty
REALTOR®
(844)-333-8033
Questions? Contact today.
Interested in buying or selling a home similar to 43065 Goldmine Woods Lane?
Big Bear Lake Similar Properties
Listing provided courtesy of ANNETTE KARNES, EXP REALTY OF SOUTHERN CA. INC. Based on information from California Regional Multiple Listing Service, Inc. as of #Date#. This information is for your personal, non-commercial use and may not be used for any purpose other than to identify prospective properties you may be interested in purchasing. Display of MLS data is usually deemed reliable but is NOT guaranteed accurate by the MLS. Buyers are responsible for verifying the accuracy of all information and should investigate the data themselves or retain appropriate professionals. Information from sources other than the Listing Agent may have been included in the MLS data. Unless otherwise specified in writing, Broker/Agent has not and will not verify any information obtained from other sources. The Broker/Agent providing the information contained herein may or may not have been the Listing and/or Selling Agent.
