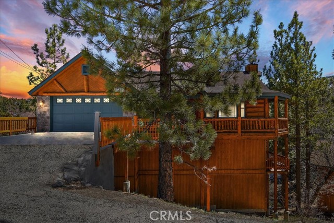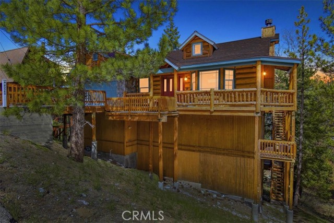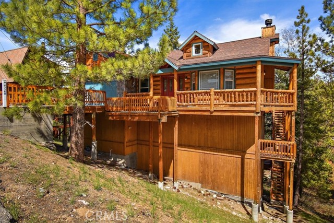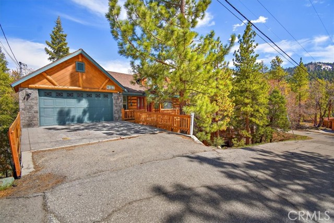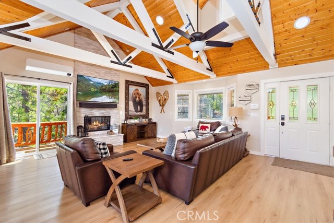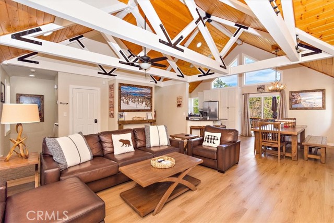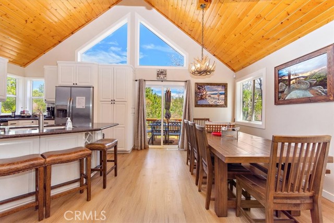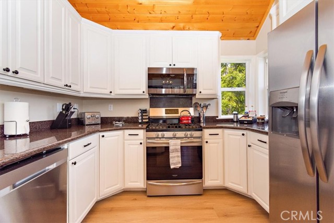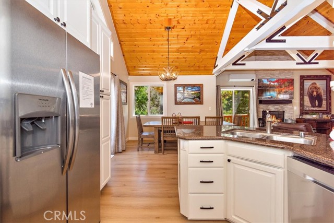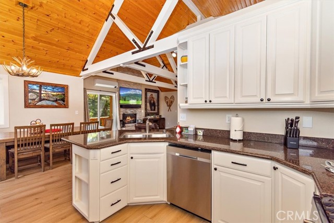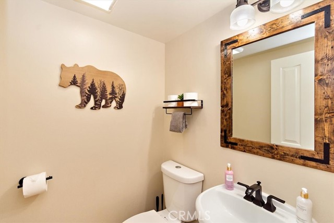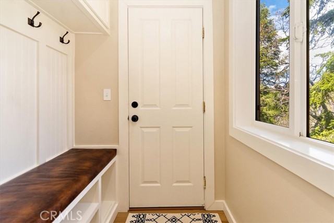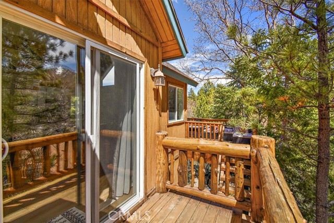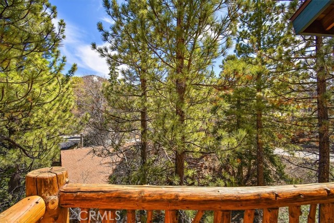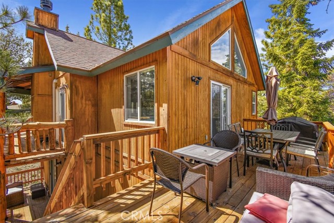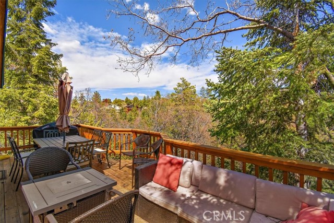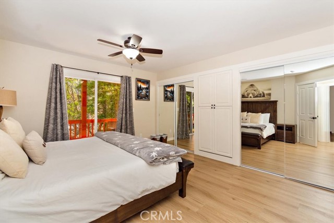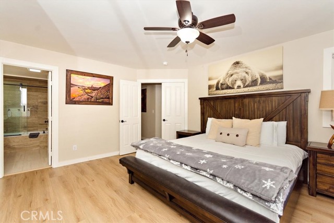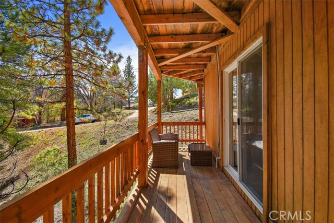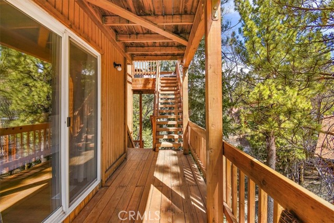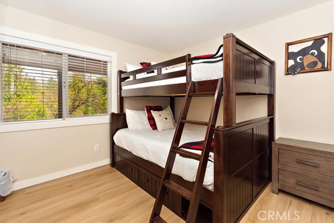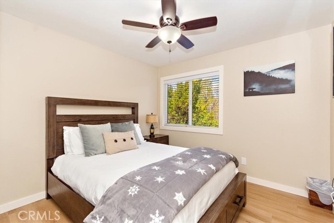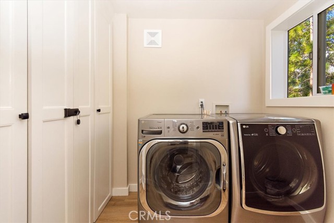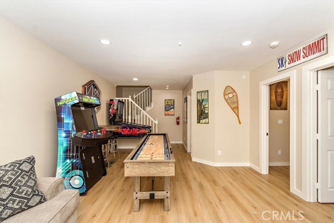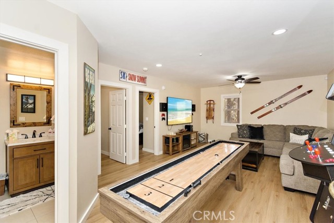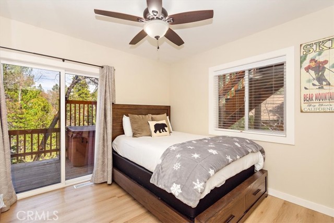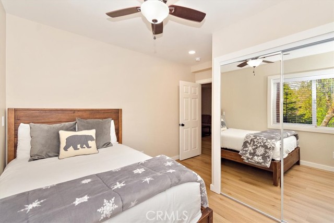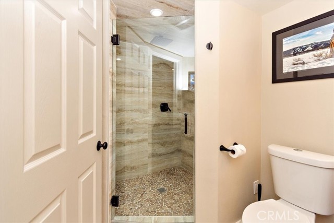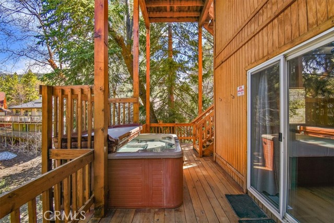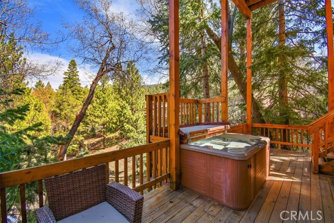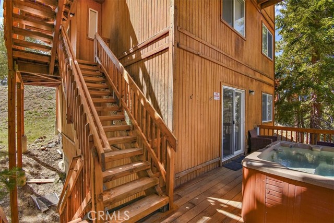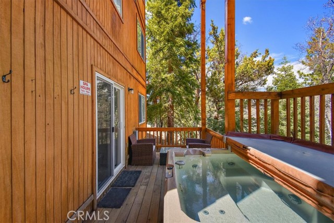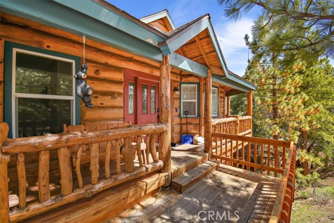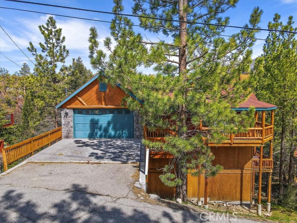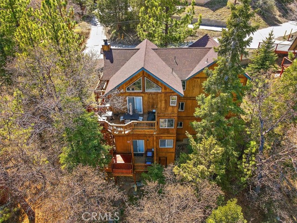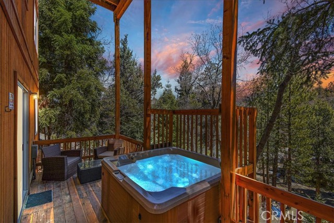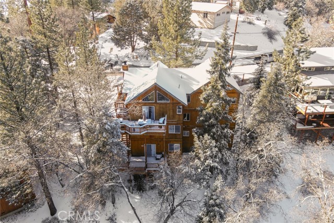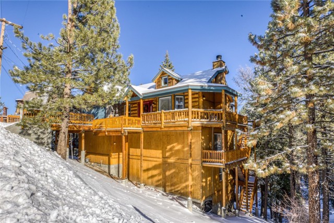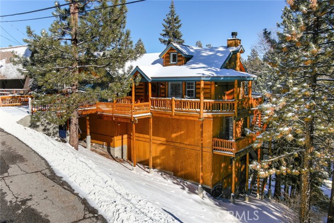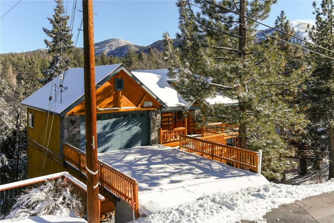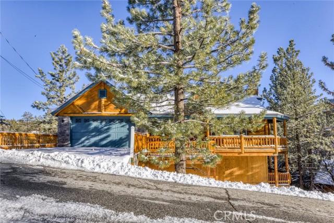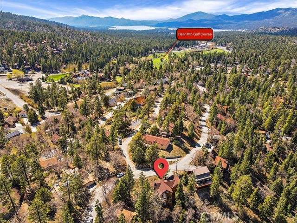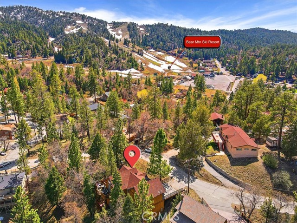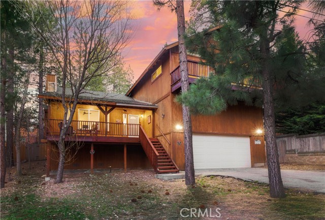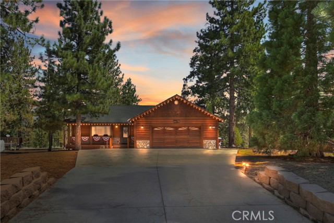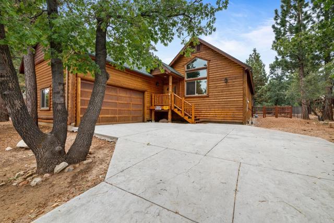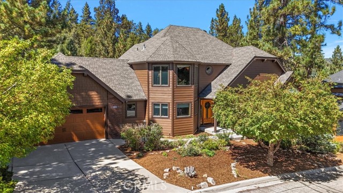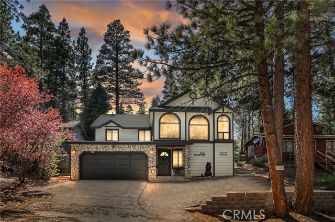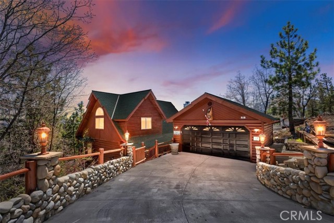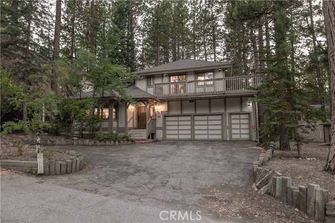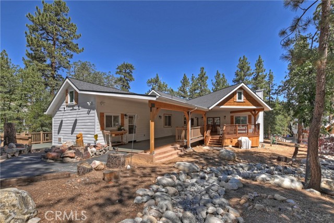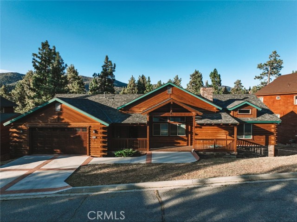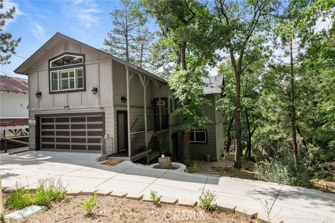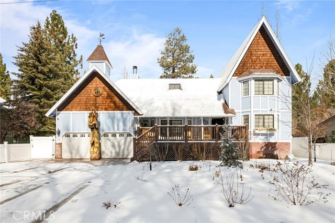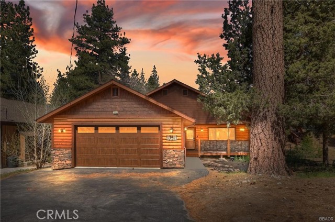43360 Shasta Road
Big Bear Lake, CA 92315
Sold
43360 Shasta Road
Big Bear Lake, CA 92315
Sold
Immerse yourself in a mountain escape with this exquisite log-style home located in the charming Moonridge neighborhood. This exceptional residence offers 5 bedrooms, 3 1/2 bathrooms, a spacious family/game room, and an open main-level floor plan adorned with vaulted truss-ceilings. Embracing the perfect fusion of rustic charm and modern conveniences, the home showcases new wood flooring, a captivating rock fireplace, granite counters, and brand-new stainless steel appliances. Stay comfortable throughout the seasons with central forced air heating and air conditioning, and indulge in relaxation with a jetted tub in the master bath. Additional features include mirrored wardrobe closets, convenient laundry facilities, an outdoor spa, expansive redwood decking, and a convenient street-level 2-car attached garage. Nestled on a well-treed, 8,400 sq ft lot, this property is only a few blocks from the Bear Mountain ski area. This remarkable home presents an ideal opportunity as a vacation or a short-term/long-term rental, with a gross income of $145,000 in 2022 and $65,000 year-to-date for 2023. The property comes fully furnished and underwent remodeling in 2021, boasting arcade games, updated bathrooms, high-end finishes, and tastefully selected decor and furniture. As one of Big Bear's established luxury short-term rentals, this property stands out as one of the top offerings available. Don't miss out on this exceptional opportunity to own a piece of mountain paradise.
PROPERTY INFORMATION
| MLS # | OC23112651 | Lot Size | 8,400 Sq. Ft. |
| HOA Fees | $0/Monthly | Property Type | Single Family Residence |
| Price | $ 975,000
Price Per SqFt: $ 432 |
DOM | 833 Days |
| Address | 43360 Shasta Road | Type | Residential |
| City | Big Bear Lake | Sq.Ft. | 2,259 Sq. Ft. |
| Postal Code | 92315 | Garage | 2 |
| County | San Bernardino | Year Built | 2004 |
| Bed / Bath | 5 / 3.5 | Parking | 2 |
| Built In | 2004 | Status | Closed |
| Sold Date | 2023-08-10 |
INTERIOR FEATURES
| Has Laundry | Yes |
| Laundry Information | Inside, Washer Hookup |
| Has Fireplace | Yes |
| Fireplace Information | Living Room |
| Has Appliances | Yes |
| Kitchen Appliances | Dishwasher, Disposal, Gas Oven, Gas Cooktop, Microwave, Range Hood, Refrigerator, Water Heater |
| Kitchen Information | Granite Counters, Kitchen Open to Family Room |
| Kitchen Area | In Kitchen |
| Has Heating | Yes |
| Heating Information | Central, Natural Gas |
| Room Information | Laundry, Living Room, Main Floor Bedroom, Main Floor Primary Bedroom |
| Has Cooling | Yes |
| Cooling Information | Central Air |
| Flooring Information | Laminate, Tile |
| InteriorFeatures Information | Beamed Ceilings, Ceiling Fan(s), Furnished, Open Floorplan, Pantry |
| EntryLocation | / |
| Entry Level | 1 |
| Has Spa | Yes |
| SpaDescription | Above Ground |
| WindowFeatures | Blinds, Double Pane Windows |
| Bathroom Information | Bathtub, Shower |
| Main Level Bedrooms | 1 |
| Main Level Bathrooms | 1 |
EXTERIOR FEATURES
| FoundationDetails | Raised |
| Roof | Composition |
| Has Pool | No |
| Pool | None |
| Has Patio | Yes |
| Patio | Covered, Deck, Wood |
WALKSCORE
MAP
MORTGAGE CALCULATOR
- Principal & Interest:
- Property Tax: $1,040
- Home Insurance:$119
- HOA Fees:$0
- Mortgage Insurance:
PRICE HISTORY
| Date | Event | Price |
| 08/10/2023 | Sold | $1,000,000 |
| 07/17/2023 | Pending | $975,000 |
| 06/25/2023 | Listed | $975,000 |

Topfind Realty
REALTOR®
(844)-333-8033
Questions? Contact today.
Interested in buying or selling a home similar to 43360 Shasta Road?
Big Bear Lake Similar Properties
Listing provided courtesy of Jennifer Jones, Re/Max Coastal Homes. Based on information from California Regional Multiple Listing Service, Inc. as of #Date#. This information is for your personal, non-commercial use and may not be used for any purpose other than to identify prospective properties you may be interested in purchasing. Display of MLS data is usually deemed reliable but is NOT guaranteed accurate by the MLS. Buyers are responsible for verifying the accuracy of all information and should investigate the data themselves or retain appropriate professionals. Information from sources other than the Listing Agent may have been included in the MLS data. Unless otherwise specified in writing, Broker/Agent has not and will not verify any information obtained from other sources. The Broker/Agent providing the information contained herein may or may not have been the Listing and/or Selling Agent.
