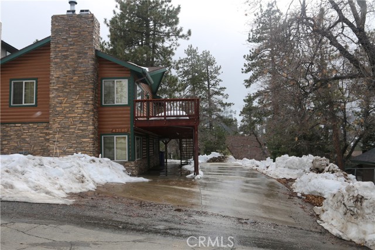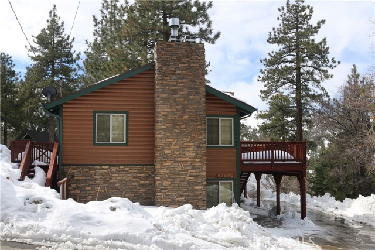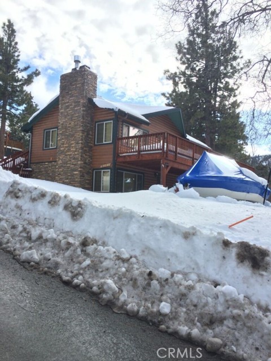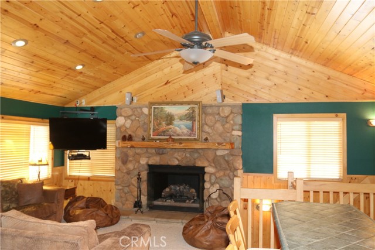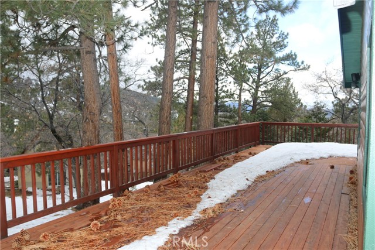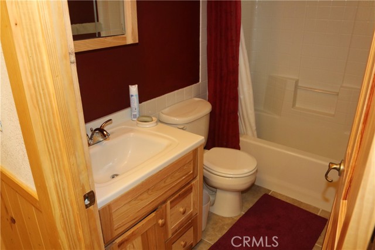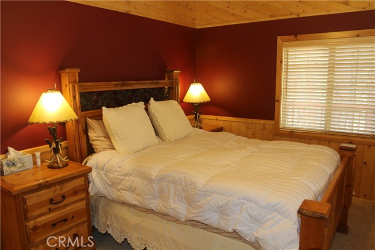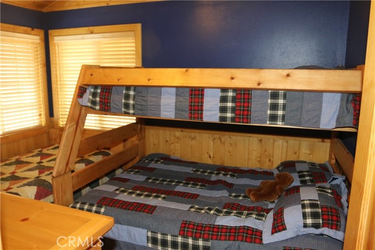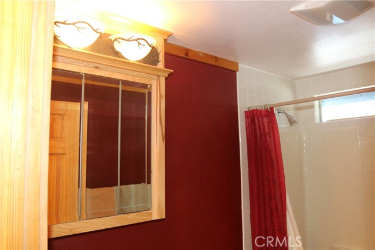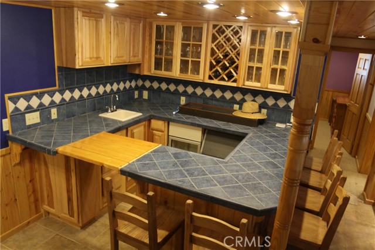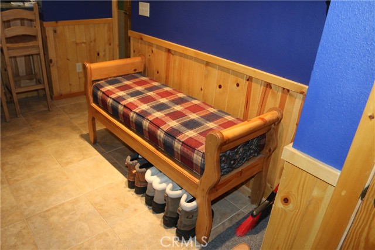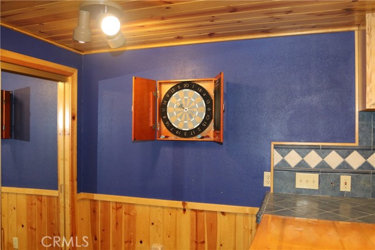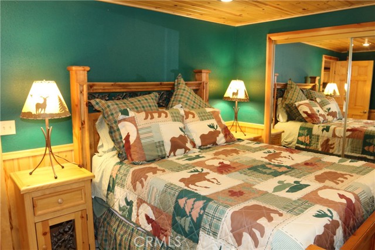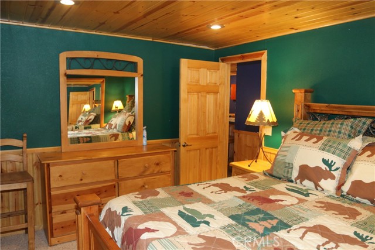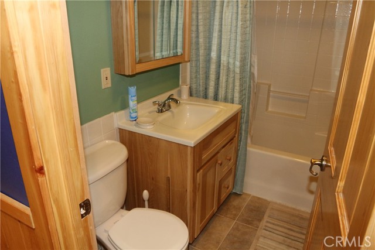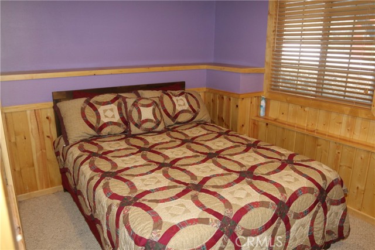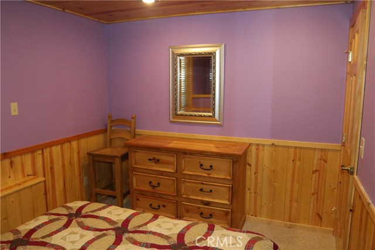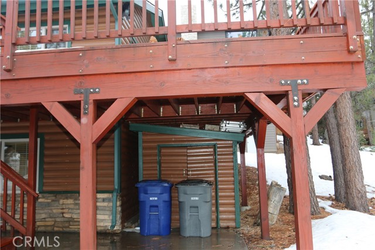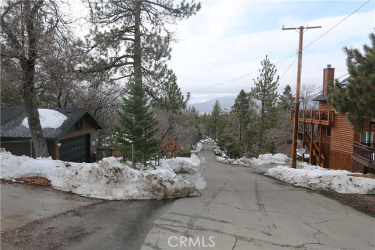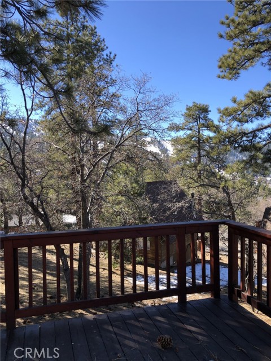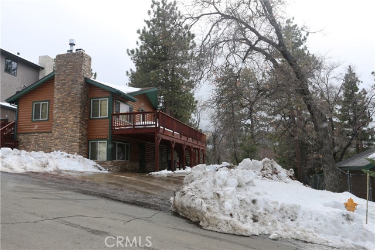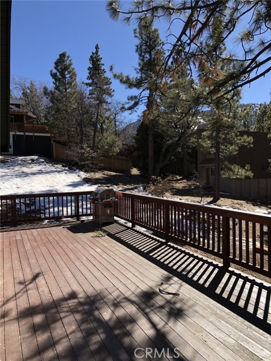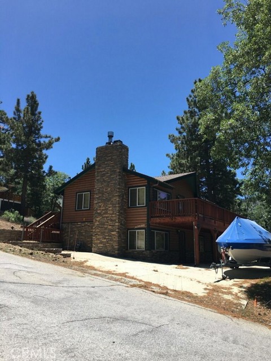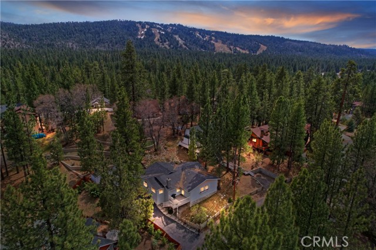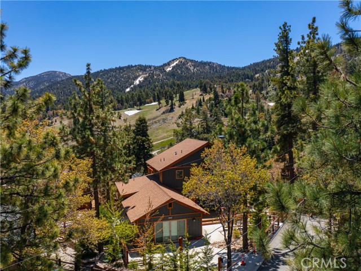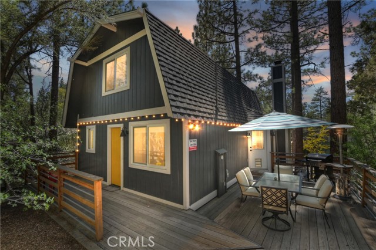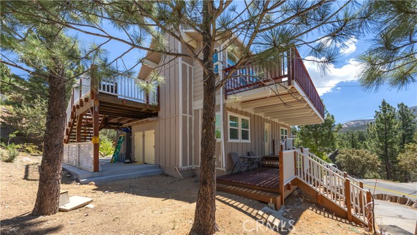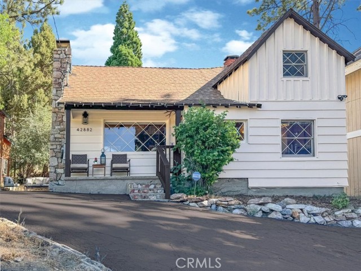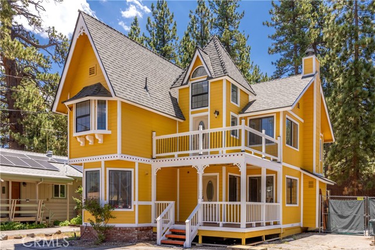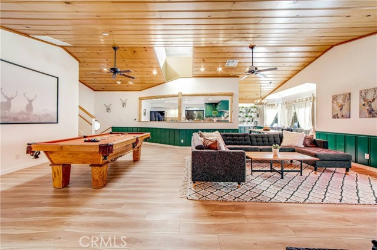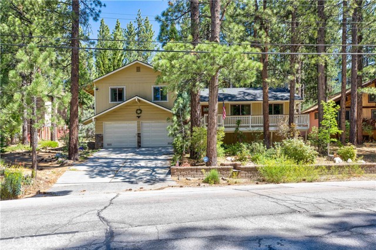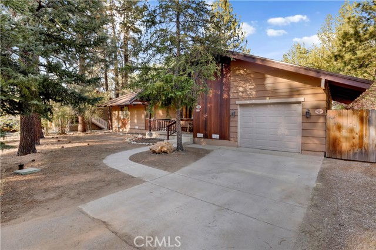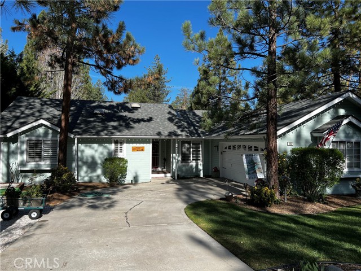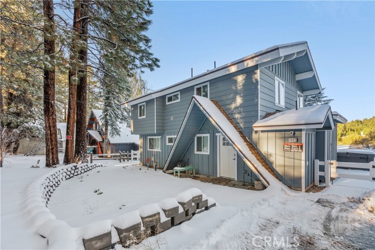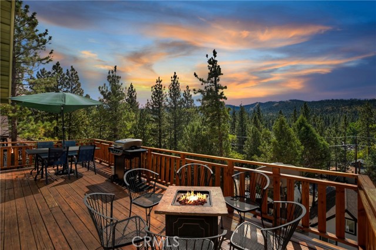43585 Ridge Crest Drive
Big Bear Lake, CA 92315
Sold
43585 Ridge Crest Drive
Big Bear Lake, CA 92315
Sold
PRICE REDUCED $24000 for QUICK SALE!! Wonderful Upper Moonridge Location. Rustic Log Style Siding with Custom River Rock Trimmed Exterior. Enjoy the Ski Slope Views in this tastefully updated 4 Bedroom 2 Full Bath Home. Open Floor plan with Knotty Pine Vaulted Ceilings and Wainscotting. River Rock Fireplaces Upstairs and Downstairs. Tile Flooring and Berber Carpeting. Downstairs Large Wet Bar and Gaming Area. 2 Bedrooms, Full Bathroom and Laundry Area. Upstairs Open Kitchen with Lots of Counter Space, 2 Bedrooms and a Full Bathroom. Giant Viewing/ Entertainment Decks. Ideal setting for the Family and Friends Memory Making. Ample Parking for Multiple Vehicles and or Toys/ Boat. Energy Efficient updated Dual Pane Windows and Central Heating. Large Usable Lot and a Storage Shed. Located Minutes to Ski Slopes, Lake, Golf Course, Zoo, National Forest, Restaurants, Shopping and Night Life. This could be the Perfect Vacation Rental, Second Home or Primary Home. Upscale Homes throughout the Area. There is Even a peak at the Lake from the Deck. This is ONE you don't want to miss!
PROPERTY INFORMATION
| MLS # | TR24040587 | Lot Size | 7,272 Sq. Ft. |
| HOA Fees | $0/Monthly | Property Type | Single Family Residence |
| Price | $ 695,000
Price Per SqFt: $ 424 |
DOM | 616 Days |
| Address | 43585 Ridge Crest Drive | Type | Residential |
| City | Big Bear Lake | Sq.Ft. | 1,640 Sq. Ft. |
| Postal Code | 92315 | Garage | N/A |
| County | San Bernardino | Year Built | 1962 |
| Bed / Bath | 4 / 2 | Parking | N/A |
| Built In | 1962 | Status | Closed |
| Sold Date | 2024-04-12 |
INTERIOR FEATURES
| Has Laundry | Yes |
| Laundry Information | Dryer Included, Gas Dryer Hookup, Inside, Washer Hookup, Washer Included |
| Has Fireplace | Yes |
| Fireplace Information | Family Room, Living Room, Gas |
| Has Appliances | Yes |
| Kitchen Appliances | Dishwasher, Disposal, Gas Oven, Gas Range, Gas Water Heater, Refrigerator |
| Kitchen Information | Remodeled Kitchen |
| Kitchen Area | Breakfast Counter / Bar, In Kitchen |
| Has Heating | Yes |
| Heating Information | Central, Fireplace(s), Natural Gas |
| Room Information | Family Room, Great Room, Kitchen, Laundry, Living Room, Main Floor Bedroom |
| Has Cooling | No |
| Cooling Information | None |
| Flooring Information | Carpet, Tile |
| InteriorFeatures Information | Bar, Beamed Ceilings, Ceiling Fan(s), Open Floorplan, Recessed Lighting, Storage, Wainscoting, Wet Bar |
| EntryLocation | yes |
| Entry Level | 1 |
| Has Spa | No |
| SpaDescription | None |
| WindowFeatures | Double Pane Windows |
| SecuritySafety | Carbon Monoxide Detector(s), Smoke Detector(s) |
| Bathroom Information | Bathtub, Shower in Tub, Exhaust fan(s), Remodeled, Upgraded |
| Main Level Bedrooms | 2 |
| Main Level Bathrooms | 1 |
EXTERIOR FEATURES
| ExteriorFeatures | Rain Gutters |
| FoundationDetails | Raised |
| Roof | Composition |
| Has Pool | No |
| Pool | None |
| Has Patio | Yes |
| Patio | Deck, Wood |
WALKSCORE
MAP
MORTGAGE CALCULATOR
- Principal & Interest:
- Property Tax: $741
- Home Insurance:$119
- HOA Fees:$0
- Mortgage Insurance:
PRICE HISTORY
| Date | Event | Price |
| 03/26/2024 | Pending | $695,000 |
| 03/17/2024 | Price Change | $699,000 (-2.78%) |
| 02/28/2024 | Listed | $719,000 |

Topfind Realty
REALTOR®
(844)-333-8033
Questions? Contact today.
Interested in buying or selling a home similar to 43585 Ridge Crest Drive?
Big Bear Lake Similar Properties
Listing provided courtesy of John Corey, Boulder Bay Real Estate. Based on information from California Regional Multiple Listing Service, Inc. as of #Date#. This information is for your personal, non-commercial use and may not be used for any purpose other than to identify prospective properties you may be interested in purchasing. Display of MLS data is usually deemed reliable but is NOT guaranteed accurate by the MLS. Buyers are responsible for verifying the accuracy of all information and should investigate the data themselves or retain appropriate professionals. Information from sources other than the Listing Agent may have been included in the MLS data. Unless otherwise specified in writing, Broker/Agent has not and will not verify any information obtained from other sources. The Broker/Agent providing the information contained herein may or may not have been the Listing and/or Selling Agent.
