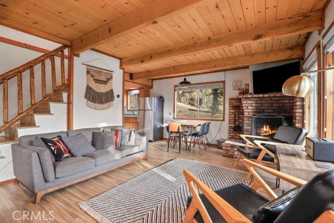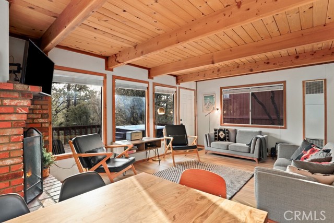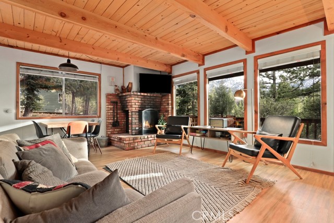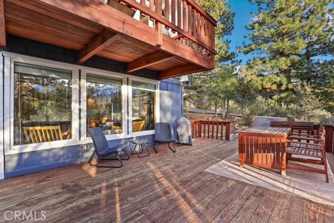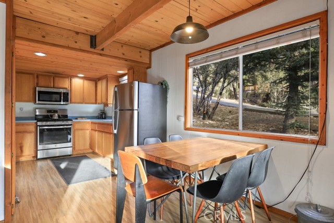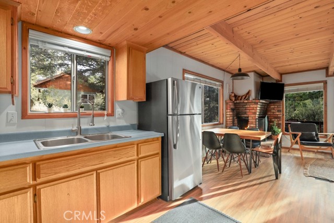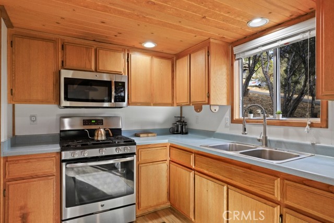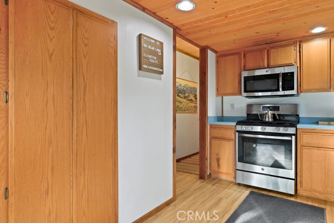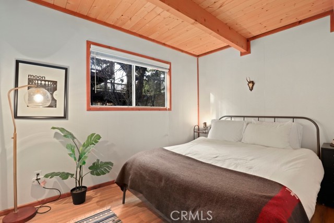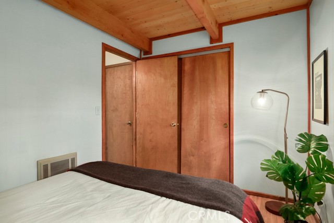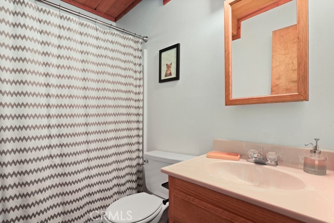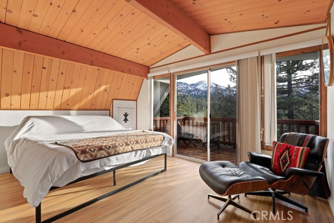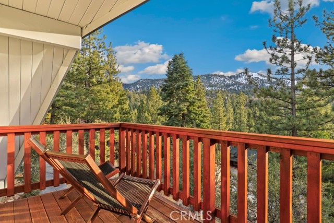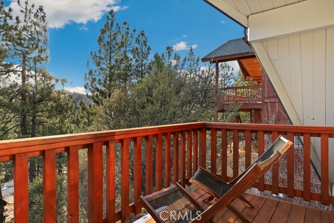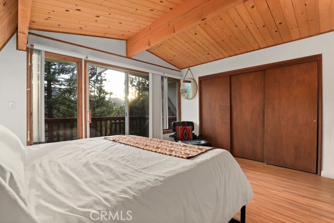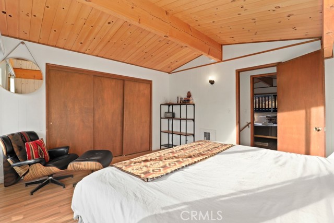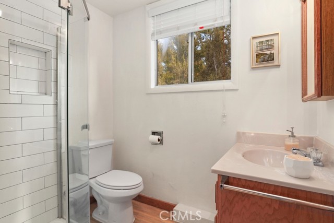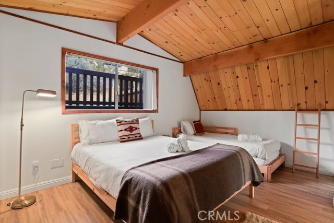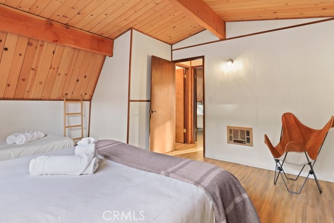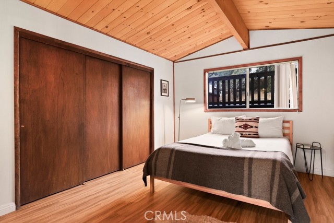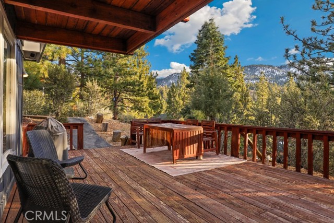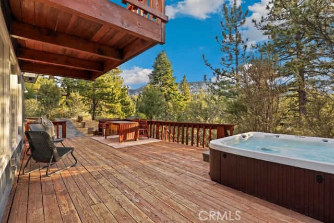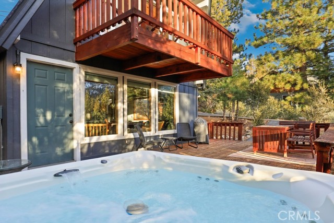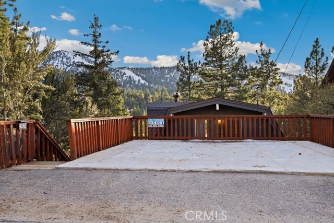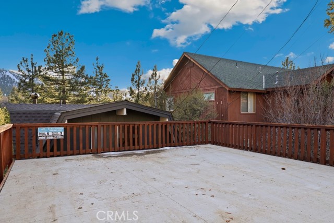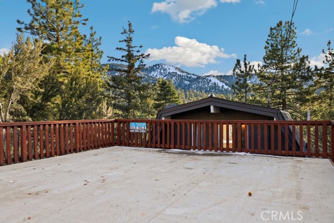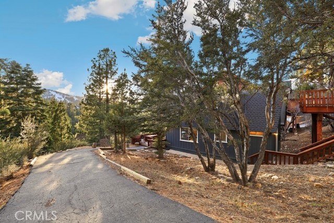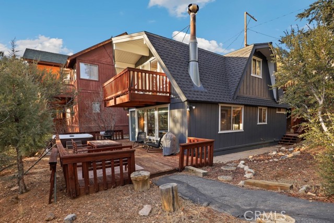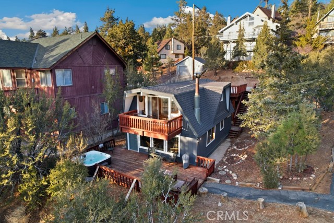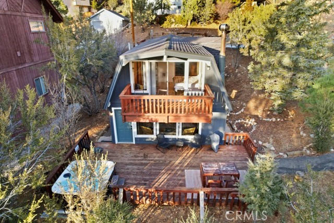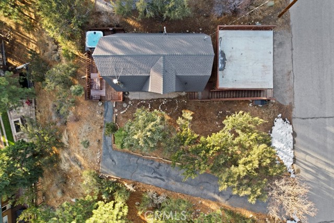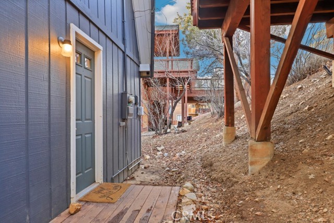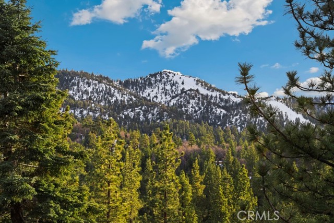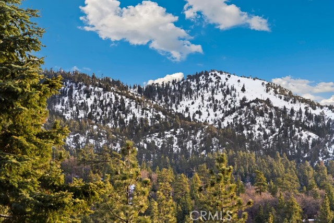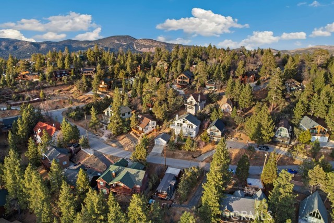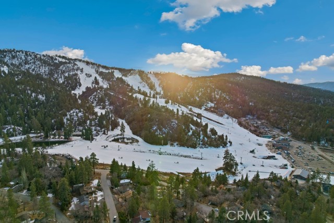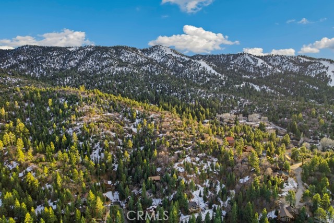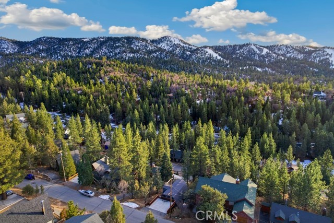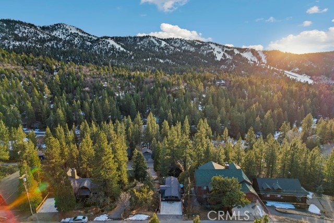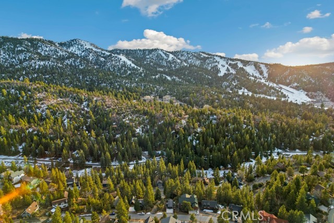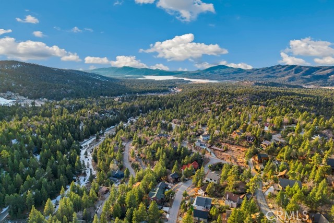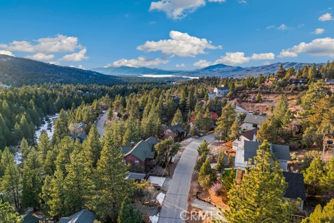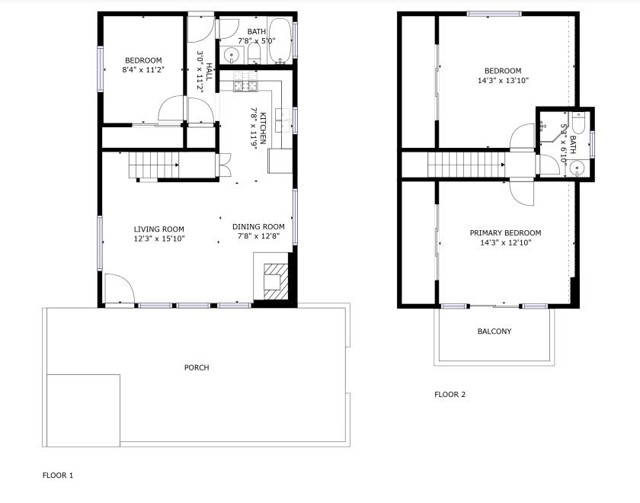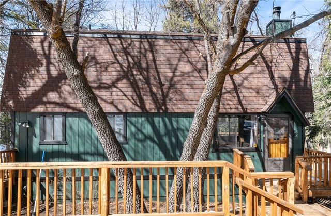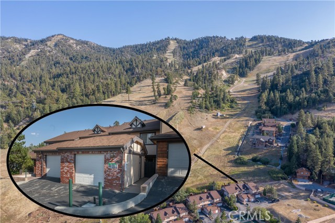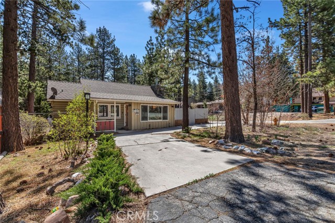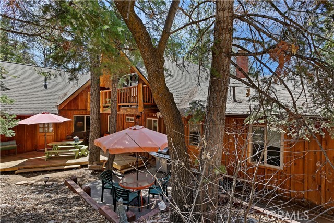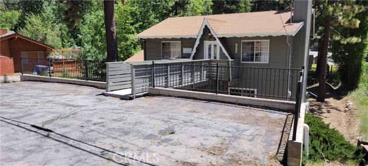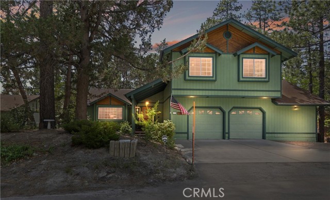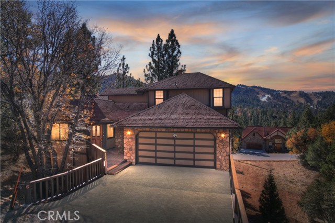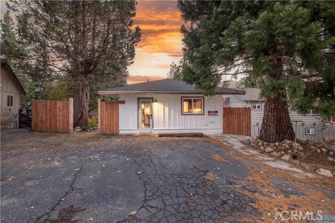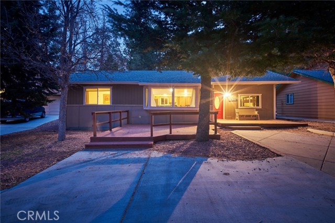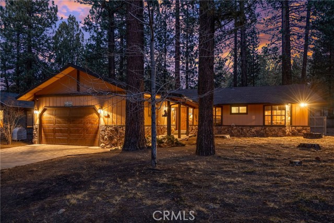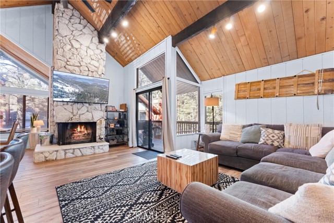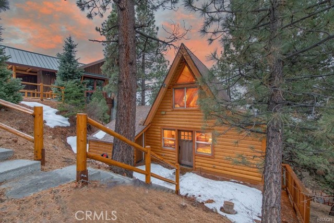43767 Canyon Crest Drive
Big Bear Lake, CA 92315
Sold
43767 Canyon Crest Drive
Big Bear Lake, CA 92315
Sold
Turn-Key 3 bed, 2 bath 1,045 sqft home is ready to be made yours and offers a spacious floorplan with gorgeous beamed ceilings, a front and back deck, plenty of parking space, and stunning mountain views! The living room features large picture windows with relaxing tree/nature views as well as a brick fireplace with raised hearth. There is also a dining area between the living room and kitchen with industrial style pendant light and the kitchen offers recessed lighting, stainless steel appliances and lots of cabinetry and counter space. A main floor bedroom and a full-size bathroom complete the 1st floor. There are 2 more large bedrooms on the 2nd floor, one offers an attached balcony with beautiful Big Bear Mountain Resort views of Geronimo run! There is an updated bathroom for both bedrooms to share that offers a walk-in shower with on-trend subway tile. Enjoy 2 relaxing decks, one off of the living room with a hot tub and more Big Bear Mountain Resort Views and there is a 2nd deck is behind and home that also offers these fantastic views! This active vacation rental is conveniently located near Mountain Resorts, shopping, dining, the lake, trails, and all that Big Bear has to offer! Don't wait!
PROPERTY INFORMATION
| MLS # | OC24023418 | Lot Size | 7,885 Sq. Ft. |
| HOA Fees | $0/Monthly | Property Type | Single Family Residence |
| Price | $ 639,997
Price Per SqFt: $ 612 |
DOM | 615 Days |
| Address | 43767 Canyon Crest Drive | Type | Residential |
| City | Big Bear Lake | Sq.Ft. | 1,045 Sq. Ft. |
| Postal Code | 92315 | Garage | N/A |
| County | San Bernardino | Year Built | 1977 |
| Bed / Bath | 3 / 2 | Parking | 4 |
| Built In | 1977 | Status | Closed |
| Sold Date | 2024-05-15 |
INTERIOR FEATURES
| Has Laundry | Yes |
| Laundry Information | Inside |
| Has Fireplace | Yes |
| Fireplace Information | Living Room |
| Has Appliances | Yes |
| Kitchen Appliances | Gas Oven, Microwave |
| Kitchen Information | Kitchen Open to Family Room |
| Kitchen Area | Area |
| Has Heating | Yes |
| Heating Information | Natural Gas, Wall Furnace |
| Room Information | Kitchen, Living Room, Main Floor Bedroom |
| Has Cooling | No |
| Cooling Information | None |
| Flooring Information | Wood |
| InteriorFeatures Information | Balcony, Beamed Ceilings, Built-in Features, High Ceilings, Recessed Lighting, Storage |
| EntryLocation | 1 |
| Entry Level | 1 |
| Has Spa | Yes |
| SpaDescription | Above Ground |
| Bathroom Information | Bathtub, Shower in Tub, Walk-in shower |
| Main Level Bedrooms | 1 |
| Main Level Bathrooms | 1 |
EXTERIOR FEATURES
| Roof | Composition |
| Has Pool | No |
| Pool | None |
| Has Patio | Yes |
| Patio | Deck, Wood |
| Has Fence | No |
| Fencing | None |
WALKSCORE
MAP
MORTGAGE CALCULATOR
- Principal & Interest:
- Property Tax: $683
- Home Insurance:$119
- HOA Fees:$0
- Mortgage Insurance:
PRICE HISTORY
| Date | Event | Price |
| 05/15/2024 | Sold | $638,500 |
| 05/01/2024 | Pending | $639,997 |
| 04/15/2024 | Active Under Contract | $639,997 |
| 03/15/2024 | Price Change | $639,999 |
| 02/01/2024 | Listed | $640,000 |

Topfind Realty
REALTOR®
(844)-333-8033
Questions? Contact today.
Interested in buying or selling a home similar to 43767 Canyon Crest Drive?
Big Bear Lake Similar Properties
Listing provided courtesy of MIGUEL DIAZ, REDFIN. Based on information from California Regional Multiple Listing Service, Inc. as of #Date#. This information is for your personal, non-commercial use and may not be used for any purpose other than to identify prospective properties you may be interested in purchasing. Display of MLS data is usually deemed reliable but is NOT guaranteed accurate by the MLS. Buyers are responsible for verifying the accuracy of all information and should investigate the data themselves or retain appropriate professionals. Information from sources other than the Listing Agent may have been included in the MLS data. Unless otherwise specified in writing, Broker/Agent has not and will not verify any information obtained from other sources. The Broker/Agent providing the information contained herein may or may not have been the Listing and/or Selling Agent.
