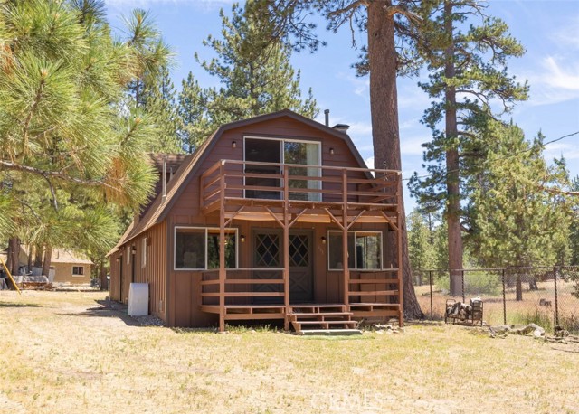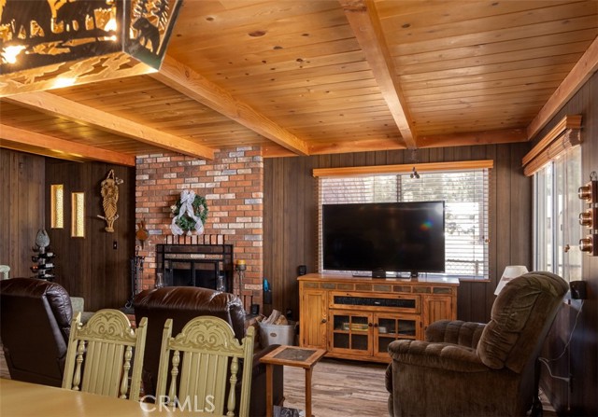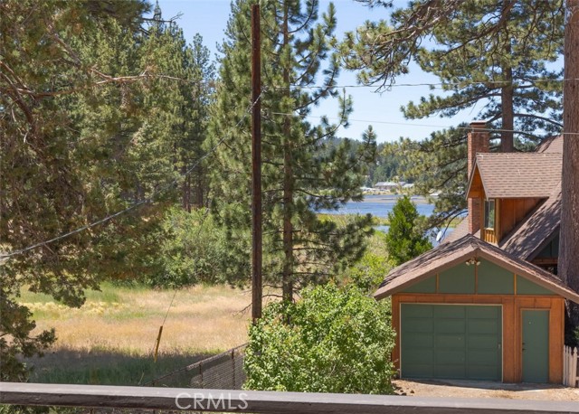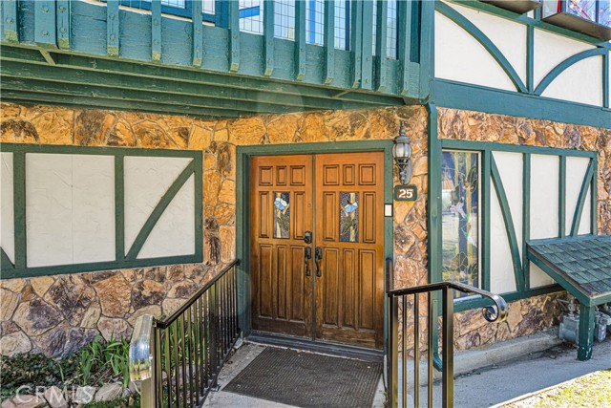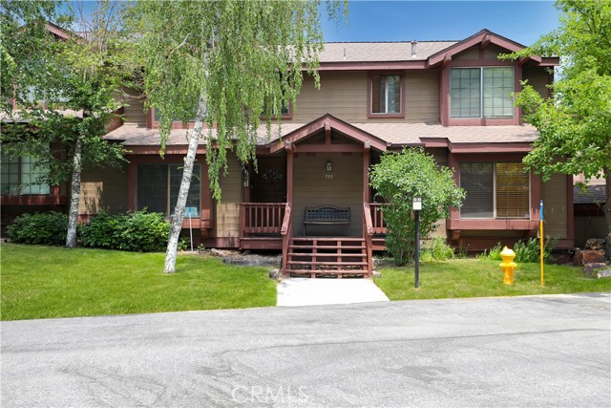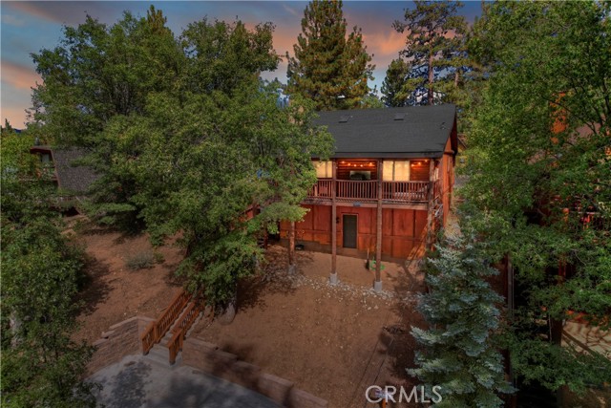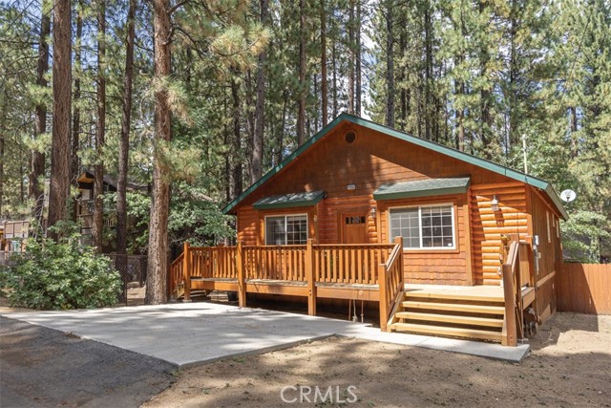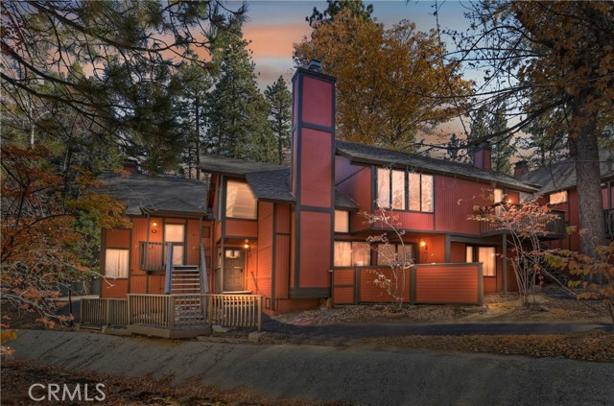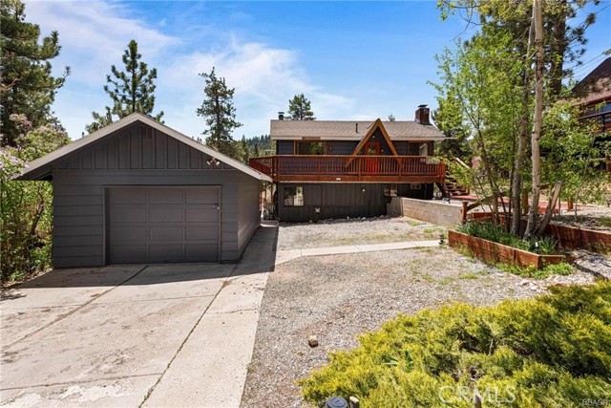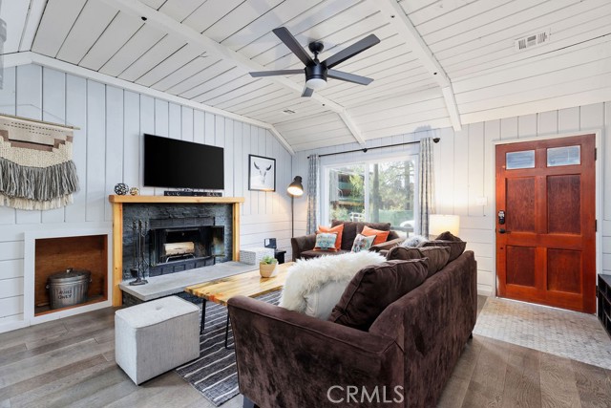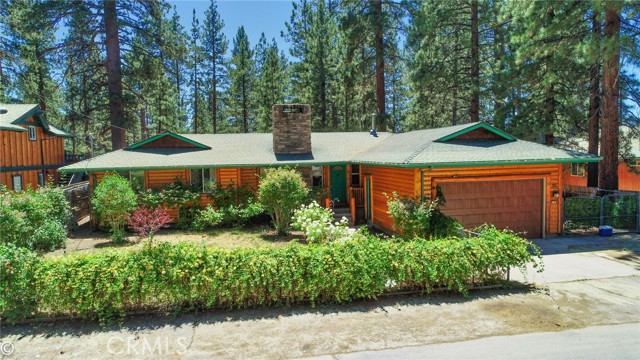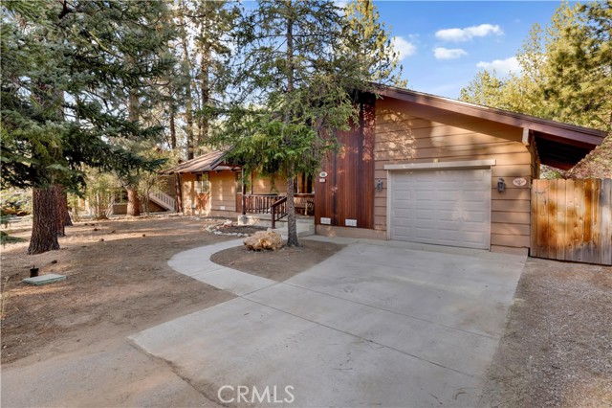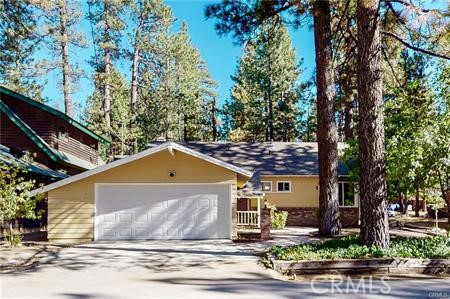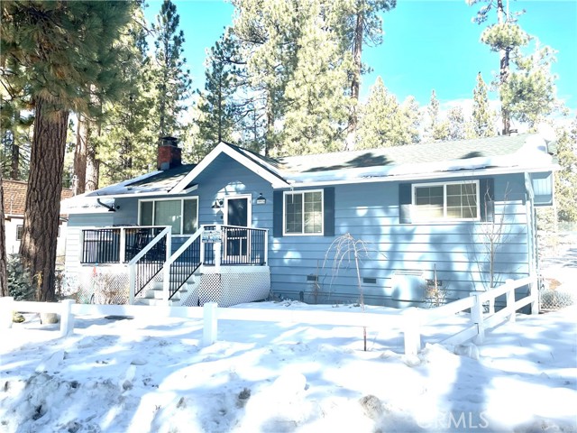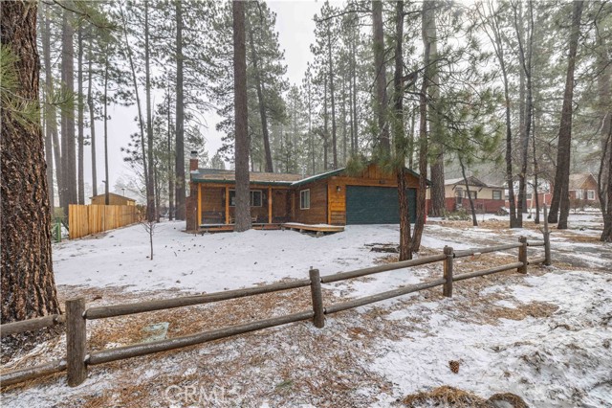493 Tavern Lane
Big Bear Lake, CA 92315
Sold
Beautifully maintained, custom Gambrel style home with lake view, and just steps from the lake. Built by and still owned by the original family, you can see the quality of care and attention given to this well-loved home. Enter the warm and inviting living area through the original, double entry doors to the spacious great room with Italian porcelain tile flooring, knotty pine T&G ceilings and floor-to ceiling brick fireplace. The open dining/living room has lots of natural light and allows ample space to gather and entertain. Large bedroom with it's own heater, upgraded full bath, washer/dryer, storage area and side entry door complete the downstairs. Upstairs offers 2 large bedrooms, one with an upper deck, nice lake view and it's own heater, plus 1/2 bath. Easy drive-through lot provides access to the oversized 2 car garage in the back and plenty of room for parking. Home has been recently upgraded with new roof, concrete parking pad and fresh coat of exterior paint. Located at the end of the street and next to a extensive private acreage campground, you'll feel a sense remoteness here, but yet, so close to the Village, marinas, restaurants and entertainment. Comes mostly furnished and ready for a new owner to love.
PROPERTY INFORMATION
| MLS # | EV23135443 | Lot Size | 6,425 Sq. Ft. |
| HOA Fees | $0/Monthly | Property Type | Single Family Residence |
| Price | $ 599,900
Price Per SqFt: $ 459 |
DOM | 815 Days |
| Address | 493 Tavern Lane | Type | Residential |
| City | Big Bear Lake | Sq.Ft. | 1,307 Sq. Ft. |
| Postal Code | 92315 | Garage | 2 |
| County | San Bernardino | Year Built | 1968 |
| Bed / Bath | 3 / 1.5 | Parking | 6 |
| Built In | 1968 | Status | Closed |
| Sold Date | 2024-06-05 |
INTERIOR FEATURES
| Has Laundry | Yes |
| Laundry Information | Dryer Included, Gas Dryer Hookup, Inside, Washer Included |
| Has Fireplace | Yes |
| Fireplace Information | Living Room, Wood Burning |
| Has Appliances | Yes |
| Kitchen Appliances | Disposal, Gas Oven, Gas Cooktop, Gas Water Heater, Microwave, Range Hood, Refrigerator |
| Kitchen Information | Kitchen Open to Family Room, Tile Counters |
| Kitchen Area | Area |
| Has Heating | Yes |
| Heating Information | Fireplace(s), Natural Gas, Wall Furnace, Wood |
| Room Information | Great Room, Kitchen, Living Room, Main Floor Bedroom, Walk-In Closet |
| Has Cooling | No |
| Cooling Information | None |
| Flooring Information | Carpet, Tile |
| InteriorFeatures Information | Ceiling Fan(s), Furnished, Living Room Deck Attached, Open Floorplan, Storage, Tile Counters, Wood Product Walls |
| DoorFeatures | Double Door Entry, Sliding Doors |
| EntryLocation | Front of House |
| Entry Level | 1 |
| Has Spa | No |
| SpaDescription | None |
| WindowFeatures | Blinds, Screens |
| SecuritySafety | Carbon Monoxide Detector(s), Smoke Detector(s) |
| Bathroom Information | Low Flow Toilet(s), Shower in Tub, Main Floor Full Bath, Upgraded |
| Main Level Bedrooms | 1 |
| Main Level Bathrooms | 1 |
EXTERIOR FEATURES
| FoundationDetails | Permanent, Raised |
| Roof | Composition, Shingle |
| Has Pool | No |
| Pool | None |
| Has Patio | Yes |
| Patio | Covered, Deck, Wood |
| Has Fence | No |
| Fencing | None |
WALKSCORE
MAP
MORTGAGE CALCULATOR
- Principal & Interest:
- Property Tax: $640
- Home Insurance:$119
- HOA Fees:$0
- Mortgage Insurance:
PRICE HISTORY
| Date | Event | Price |
| 06/05/2024 | Sold | $540,000 |
| 06/01/2024 | Pending | $599,900 |
| 05/16/2024 | Active Under Contract | $599,900 |
| 09/26/2023 | Price Change | $599,900 (-4.02%) |
| 07/24/2023 | Listed | $625,000 |

Topfind Realty
REALTOR®
(844)-333-8033
Questions? Contact today.
Interested in buying or selling a home similar to 493 Tavern Lane?
Big Bear Lake Similar Properties
Listing provided courtesy of ANNETTE KARNES, EXP REALTY OF SOUTHERN CA. INC. Based on information from California Regional Multiple Listing Service, Inc. as of #Date#. This information is for your personal, non-commercial use and may not be used for any purpose other than to identify prospective properties you may be interested in purchasing. Display of MLS data is usually deemed reliable but is NOT guaranteed accurate by the MLS. Buyers are responsible for verifying the accuracy of all information and should investigate the data themselves or retain appropriate professionals. Information from sources other than the Listing Agent may have been included in the MLS data. Unless otherwise specified in writing, Broker/Agent has not and will not verify any information obtained from other sources. The Broker/Agent providing the information contained herein may or may not have been the Listing and/or Selling Agent.
