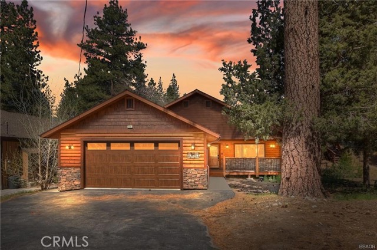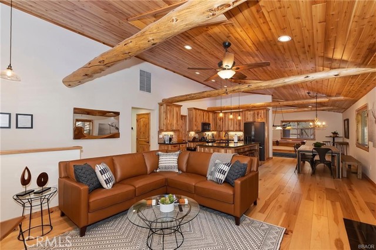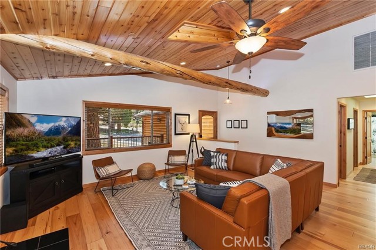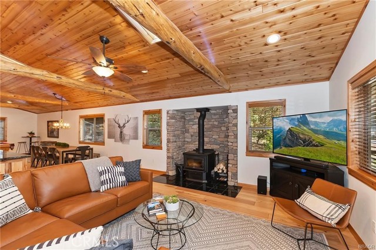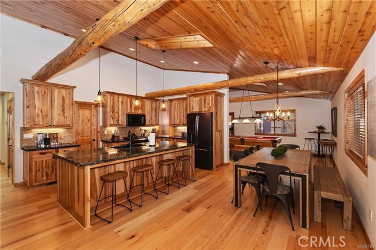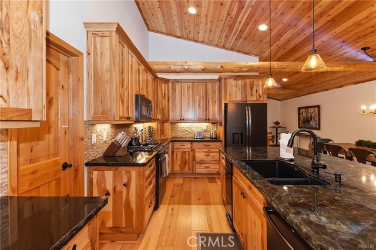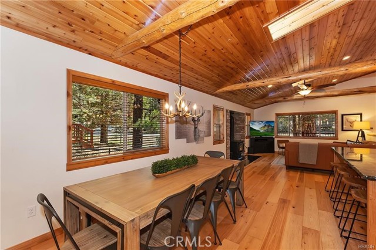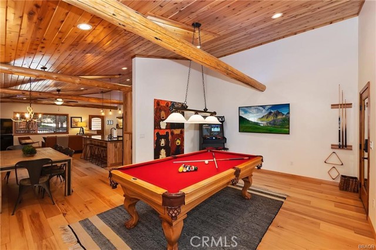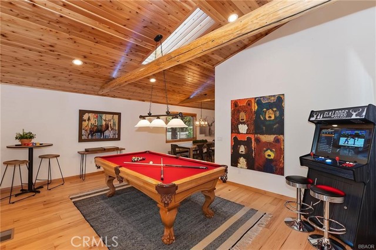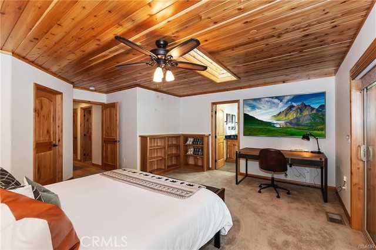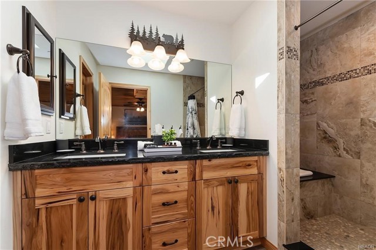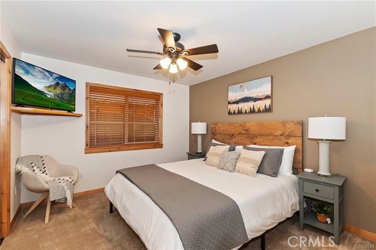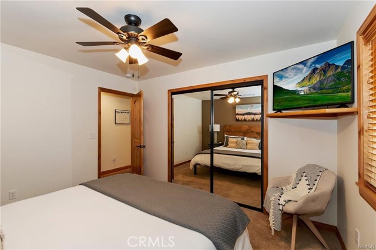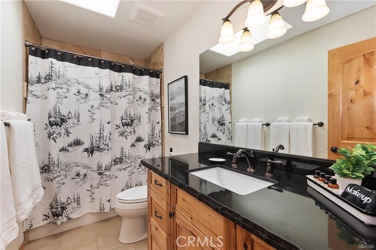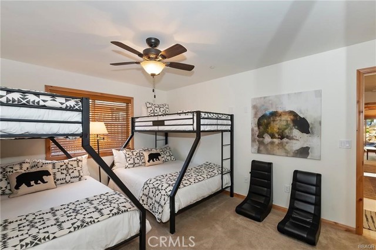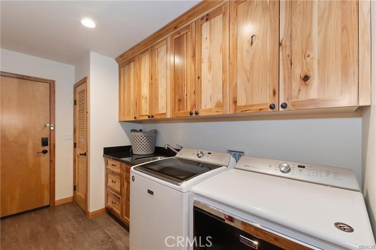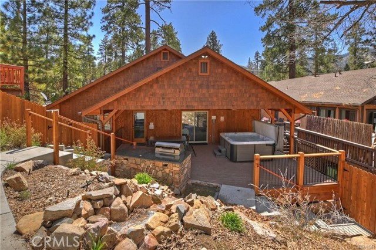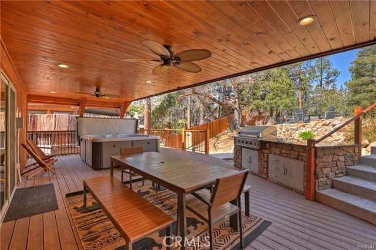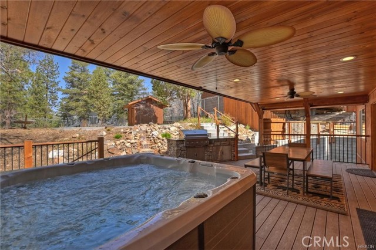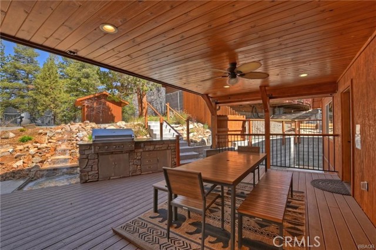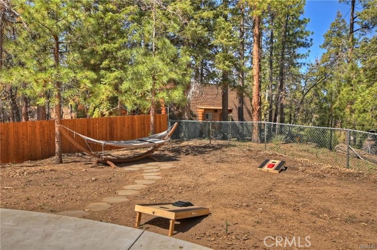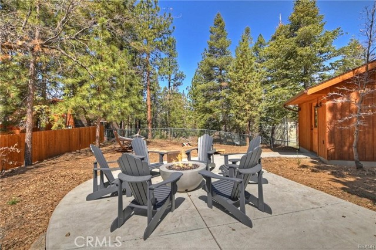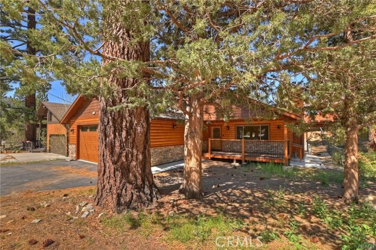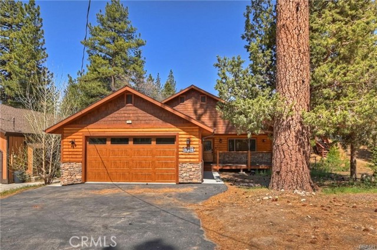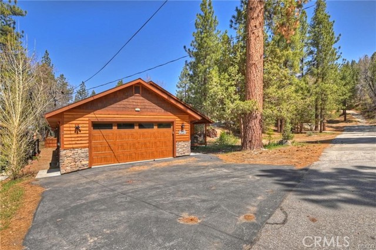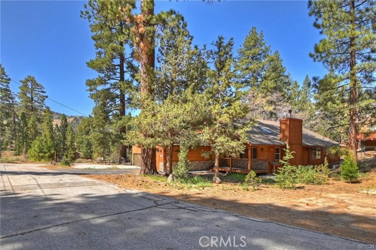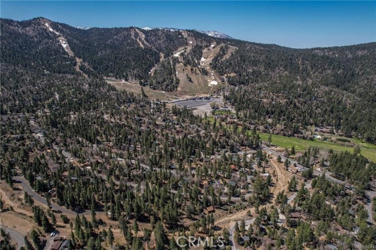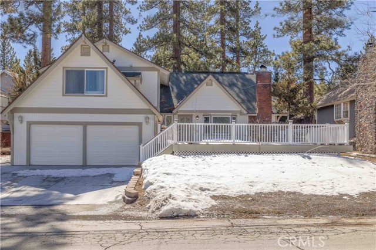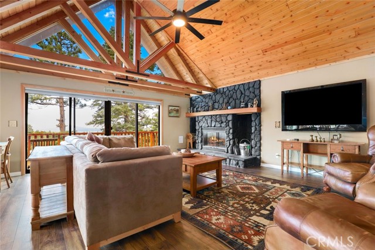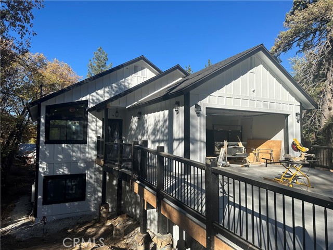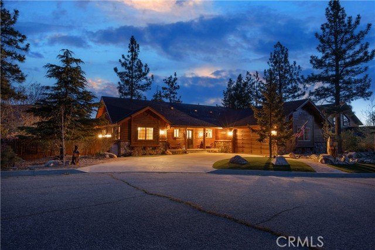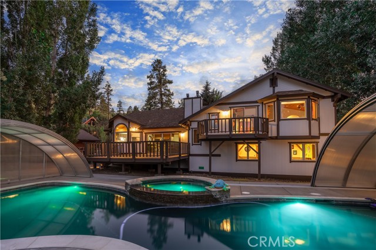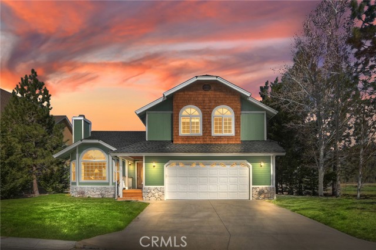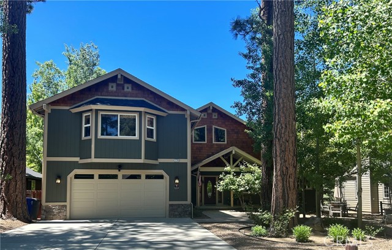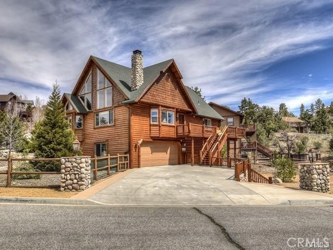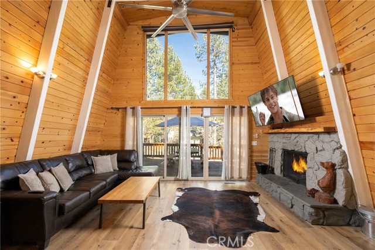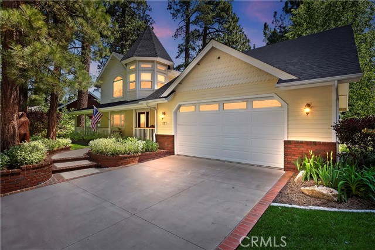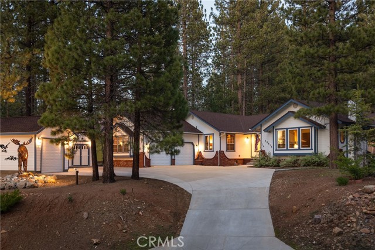948 Elk Road
Big Bear Lake, CA 92315
Sold
Your search is over. Nestled in the picturesque surroundings near Bear Mountain Ski Resort, Zoo, shopping, hiking trails, and golf course. Home was completed in 2019. Featuring 3 bedrooms 2 baths with an open concept floor plan. Boasts a spacious living area with remarkable cedar vaulted ceilings, Knotty Alder doors, Hardwood hickory floors, and free standing wood stove. Open concept layout seamlessly flows into the kitchen equipped with black stainless steel appliances, hickory cabinets, Granite countertops, and walk in pantry. In addition, it also features a game room with direct access to the spacious rear deck perfect for outdoor entertaining, with a BBQ, hot tub, wonderful water feature, and shed with power. Located in a sought after area, this cabin offers endless opportunities. It has been a very successful short term rental with amazing 5 star ratings on Airbnb. Since 2022, it has accumulated a gross of more than $193,000, averaging over $7,000 per month. With its combination of upscale features, breathtaking surroundings, and unbeatable entertainment options, this home near Bear Mountain is the ultimate destination for your next mountain getaway.
PROPERTY INFORMATION
| MLS # | EV24048596 | Lot Size | 9,769 Sq. Ft. |
| HOA Fees | $0/Monthly | Property Type | Single Family Residence |
| Price | $ 1,095,000
Price Per SqFt: $ 541 |
DOM | 606 Days |
| Address | 948 Elk Road | Type | Residential |
| City | Big Bear Lake | Sq.Ft. | 2,024 Sq. Ft. |
| Postal Code | 92315 | Garage | 2 |
| County | San Bernardino | Year Built | 2017 |
| Bed / Bath | 3 / 2 | Parking | 2 |
| Built In | 2017 | Status | Closed |
| Sold Date | 2024-05-20 |
INTERIOR FEATURES
| Has Laundry | Yes |
| Laundry Information | Individual Room |
| Has Fireplace | Yes |
| Fireplace Information | Living Room |
| Has Appliances | Yes |
| Kitchen Appliances | Dishwasher, Disposal, Gas Oven, Gas Water Heater, Microwave, Refrigerator |
| Kitchen Information | Granite Counters, Kitchen Island, Kitchen Open to Family Room, Walk-In Pantry |
| Kitchen Area | Breakfast Counter / Bar |
| Has Heating | Yes |
| Heating Information | Central, Fireplace(s) |
| Room Information | Game Room, Laundry, Walk-In Closet, Walk-In Pantry |
| Has Cooling | No |
| Cooling Information | None |
| Flooring Information | Carpet, Wood |
| InteriorFeatures Information | Ceiling Fan(s), Granite Counters, High Ceilings, Open Floorplan, Pantry, Storage |
| EntryLocation | / |
| Entry Level | 1 |
| Has Spa | Yes |
| SpaDescription | Private, Above Ground |
| WindowFeatures | Skylight(s) |
| Main Level Bedrooms | 3 |
| Main Level Bathrooms | 2 |
EXTERIOR FEATURES
| ExteriorFeatures | Barbecue Private |
| Has Pool | No |
| Pool | None |
| Has Patio | Yes |
| Patio | Covered, Deck, Front Porch, Rear Porch |
| Has Fence | Yes |
| Fencing | Wood |
WALKSCORE
MAP
MORTGAGE CALCULATOR
- Principal & Interest:
- Property Tax: $1,168
- Home Insurance:$119
- HOA Fees:$0
- Mortgage Insurance:
PRICE HISTORY
| Date | Event | Price |
| 05/20/2024 | Sold | $1,075,000 |
| 04/25/2024 | Active Under Contract | $1,095,000 |
| 03/10/2024 | Listed | $1,095,000 |

Topfind Realty
REALTOR®
(844)-333-8033
Questions? Contact today.
Interested in buying or selling a home similar to 948 Elk Road?
Big Bear Lake Similar Properties
Listing provided courtesy of DANIEL EASTERBY, KELLER WILLIAMS BIG BEAR. Based on information from California Regional Multiple Listing Service, Inc. as of #Date#. This information is for your personal, non-commercial use and may not be used for any purpose other than to identify prospective properties you may be interested in purchasing. Display of MLS data is usually deemed reliable but is NOT guaranteed accurate by the MLS. Buyers are responsible for verifying the accuracy of all information and should investigate the data themselves or retain appropriate professionals. Information from sources other than the Listing Agent may have been included in the MLS data. Unless otherwise specified in writing, Broker/Agent has not and will not verify any information obtained from other sources. The Broker/Agent providing the information contained herein may or may not have been the Listing and/or Selling Agent.
