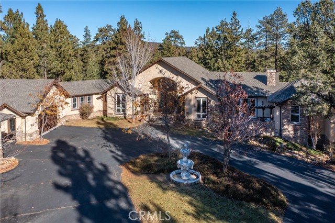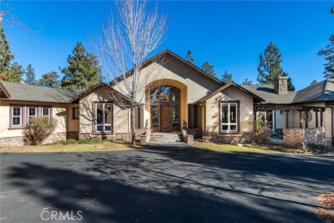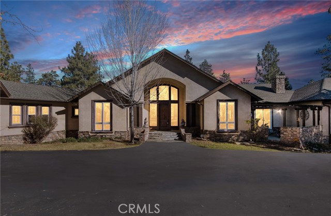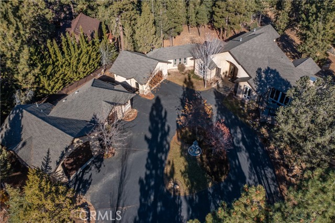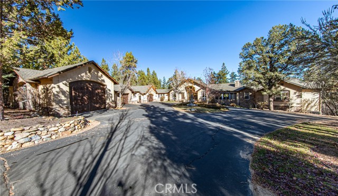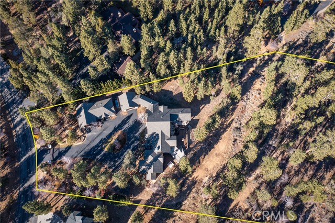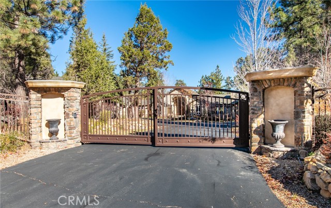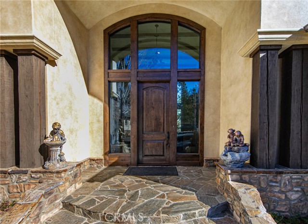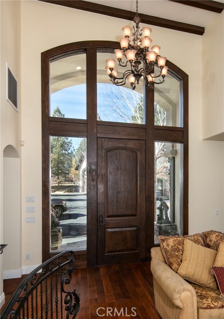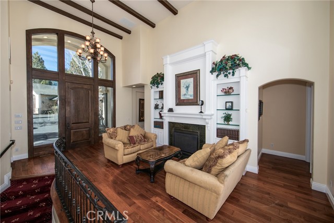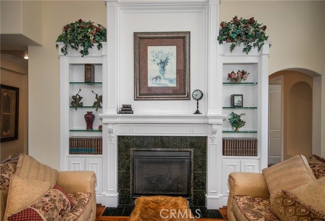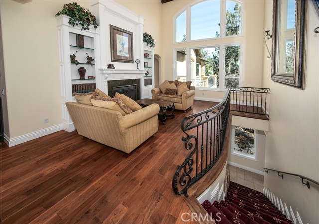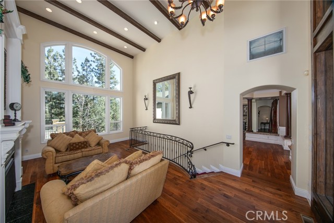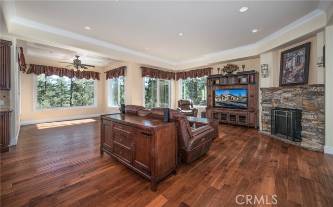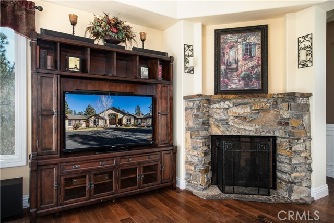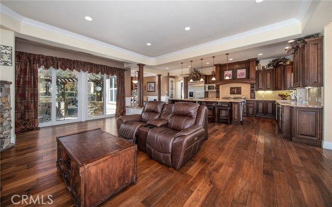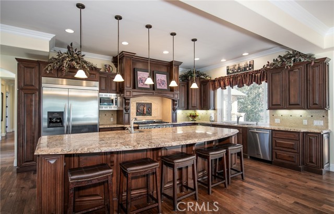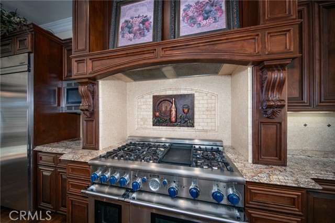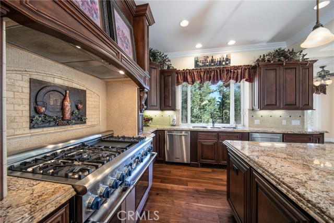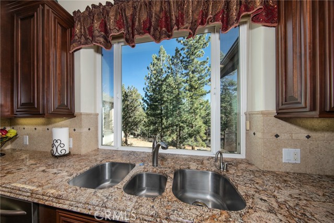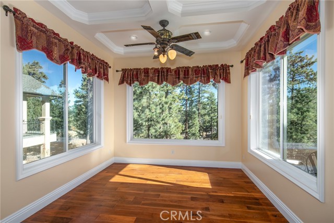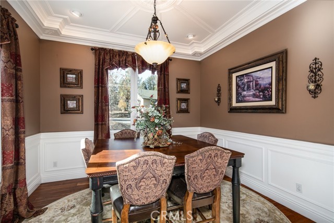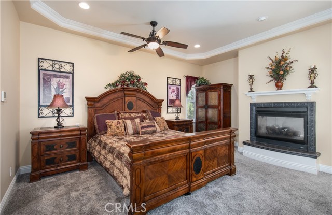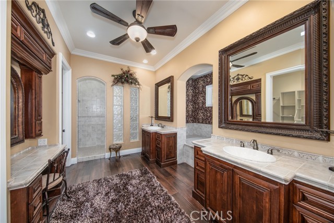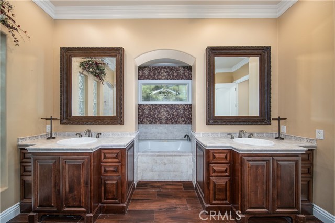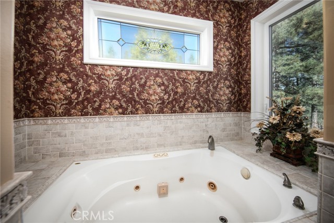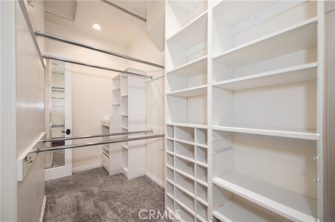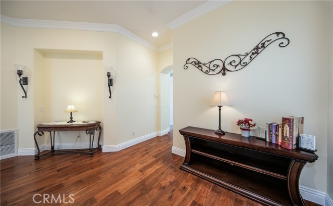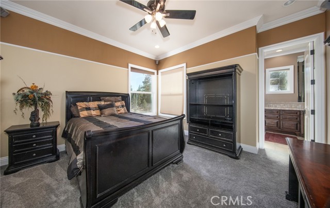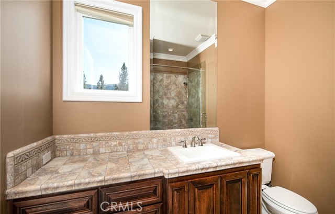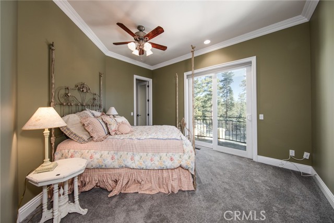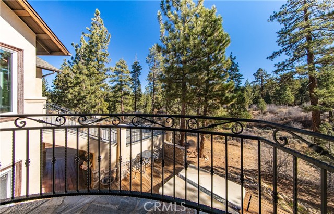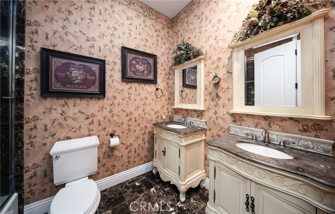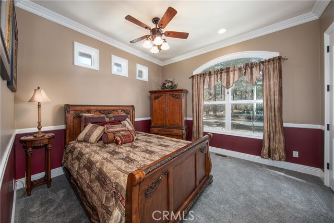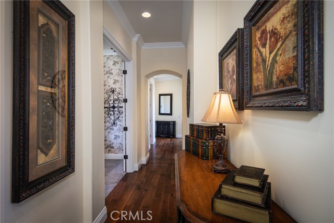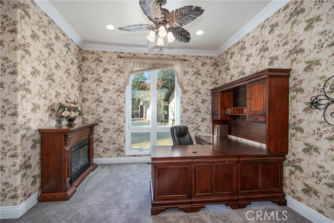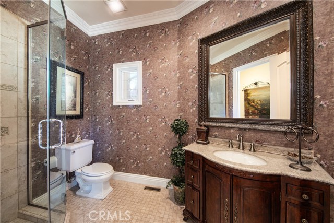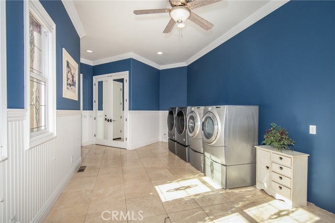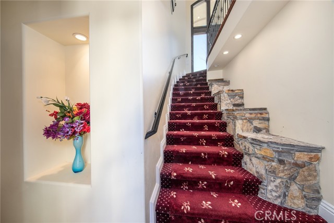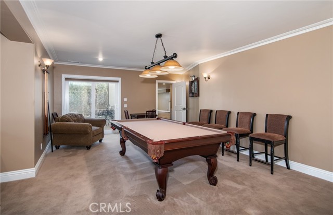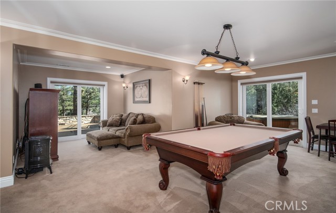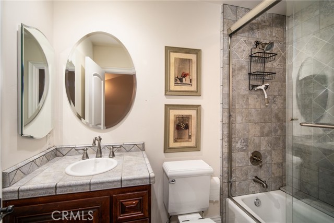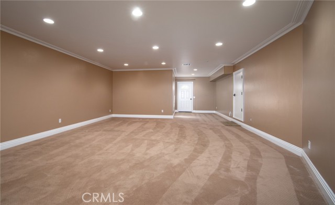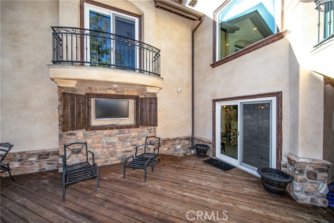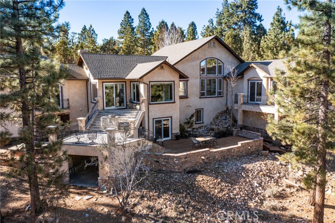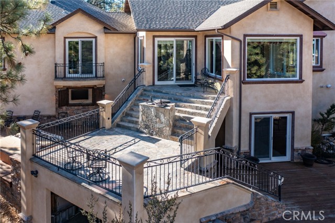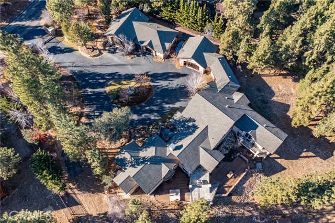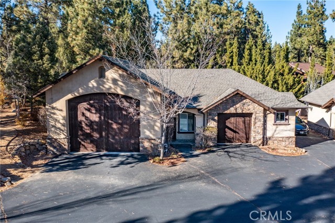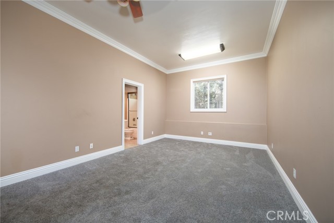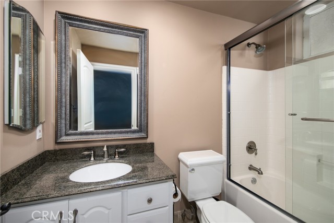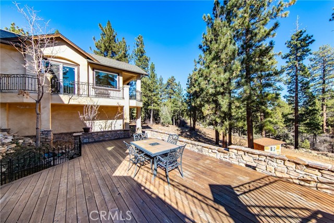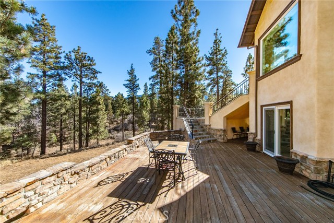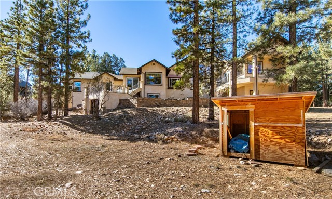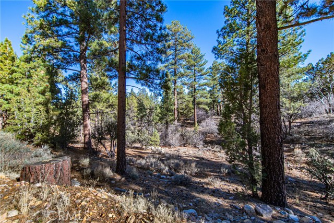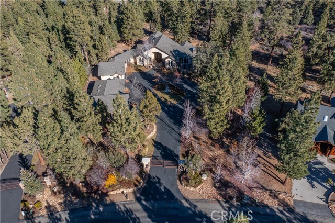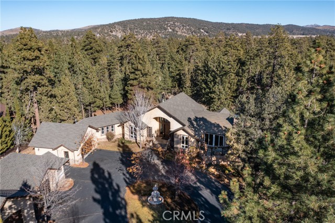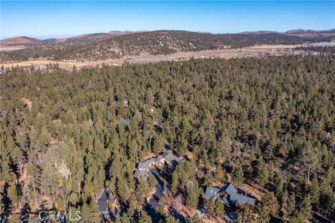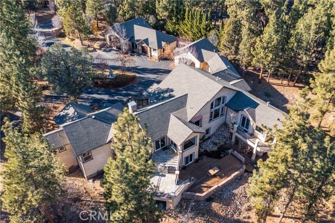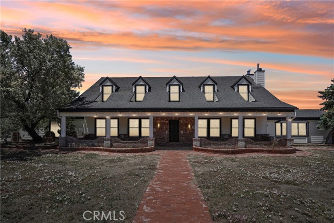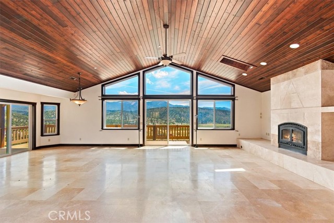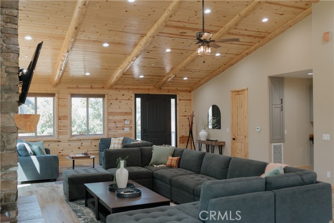1042 Heritage Trail
Big Bear, CA 92314
Sold
Welcome to Meadowbrook Estate, your gateway to the perfect blend of luxury living and rustic charm in the heart of Big Bear! Nestled on a sprawling 2-acre equestrian zoned lot, this custom-built masterpiece awaits you with open arms. Step inside this 4-bedroom, 6-bathroom haven, boasting 4,858 square feet of carefully crafted design. From the moment you enter, you'll be captivated by the seamless integration of modern elegance and cozy comfort. The large decks beckon you to unwind and soak in the panoramic views, surrounded by the tranquility of nature in your very own slice of paradise. The excitement continues with a dedicated game room, offering a space for endless laughter and friendly competition. Need extra space for guests or a live-in helper? Discover the bonus service quarters, providing flexible options to suit your lifestyle. Car enthusiasts, rejoice! This property features not only a 6-car garage including the RV garage, providing ample space for all your vehicles and outdoor toys. Whether you're a winter sports enthusiast or a summer adventurer, you'll love the convenience of being close to ski slopes and Big Bear Lake while still enjoying the privacy of a rural, upscale neighborhood. Embrace the Big Bear lifestyle in a home designed for comfort, luxury, and endless possibilities. Seize this rare opportunity to own a piece of Meadowbrook Estate, where every day feels like a vacation. Your mountain retreat awaits!
PROPERTY INFORMATION
| MLS # | EV23213419 | Lot Size | 90,605 Sq. Ft. |
| HOA Fees | $0/Monthly | Property Type | Single Family Residence |
| Price | $ 1,775,000
Price Per SqFt: $ 365 |
DOM | 684 Days |
| Address | 1042 Heritage Trail | Type | Residential |
| City | Big Bear | Sq.Ft. | 4,858 Sq. Ft. |
| Postal Code | 92314 | Garage | 6 |
| County | San Bernardino | Year Built | 2006 |
| Bed / Bath | 4 / 5 | Parking | 6 |
| Built In | 2006 | Status | Closed |
| Sold Date | 2024-03-28 |
INTERIOR FEATURES
| Has Laundry | Yes |
| Laundry Information | Dryer Included, Gas Dryer Hookup, Individual Room, Inside, Washer Hookup, Washer Included |
| Has Fireplace | Yes |
| Fireplace Information | Family Room, Living Room, Primary Bedroom, Primary Retreat, Fire Pit, Raised Hearth |
| Has Appliances | Yes |
| Kitchen Appliances | 6 Burner Stove, Built-In Range, Convection Oven, Dishwasher, Double Oven, Disposal, Gas Range, Gas Water Heater, Hot Water Circulator, Ice Maker, Instant Hot Water, Microwave, Trash Compactor, Vented Exhaust Fan, Water Line to Refrigerator |
| Kitchen Information | Granite Counters, Kitchen Island, Kitchen Open to Family Room, Stone Counters, Walk-In Pantry |
| Kitchen Area | Breakfast Counter / Bar, Dining Room, Separated |
| Has Heating | Yes |
| Heating Information | Central, Fireplace(s), Forced Air, High Efficiency, Natural Gas, Zoned |
| Room Information | Bonus Room, Family Room, Formal Entry, Guest/Maid's Quarters, Kitchen, Laundry, Living Room, Main Floor Bedroom, Main Floor Primary Bedroom, Primary Bathroom, Primary Bedroom, Primary Suite, Office, Separate Family Room, Two Primaries, Utility Room, Walk-In Closet, Walk-In Pantry |
| Has Cooling | Yes |
| Cooling Information | Central Air |
| Flooring Information | Carpet, Stone |
| InteriorFeatures Information | Balcony, Beamed Ceilings, Built-in Features, Cathedral Ceiling(s), Ceiling Fan(s), Chair Railings, Coffered Ceiling(s), Copper Plumbing Full, Granite Counters, High Ceilings, Living Room Balcony, Living Room Deck Attached, Open Floorplan, Pantry, Partially Furnished, Recessed Lighting, Storage, Two Story Ceilings, Wainscoting |
| EntryLocation | 1 |
| Entry Level | 1 |
| Has Spa | Yes |
| SpaDescription | Above Ground, Heated |
| WindowFeatures | Blinds, Custom Covering, Double Pane Windows, Drapes |
| SecuritySafety | Carbon Monoxide Detector(s), Card/Code Access, Security Lights, Smoke Detector(s) |
| Bathroom Information | Bathtub, Shower, Shower in Tub, Double sinks in bath(s), Double Sinks in Primary Bath, Dual shower heads (or Multiple), Exhaust fan(s), Granite Counters, Jetted Tub, Linen Closet/Storage, Main Floor Full Bath, Privacy toilet door, Separate tub and shower, Upgraded, Vanity area, Walk-in shower |
| Main Level Bedrooms | 4 |
| Main Level Bathrooms | 4 |
EXTERIOR FEATURES
| ExteriorFeatures | Rain Gutters |
| Roof | Composition |
| Has Pool | No |
| Pool | None |
| Has Patio | Yes |
| Patio | Concrete, Deck, Front Porch, Wood |
| Has Sprinklers | Yes |
WALKSCORE
MAP
MORTGAGE CALCULATOR
- Principal & Interest:
- Property Tax: $1,893
- Home Insurance:$119
- HOA Fees:$0
- Mortgage Insurance:
PRICE HISTORY
| Date | Event | Price |
| 03/28/2024 | Sold | $1,703,775 |
| 11/25/2023 | Listed | $1,775,000 |

Topfind Realty
REALTOR®
(844)-333-8033
Questions? Contact today.
Interested in buying or selling a home similar to 1042 Heritage Trail?
Listing provided courtesy of HOLLY HASTINGS, COLDWELL BANKER KIVETT-TEETERS. Based on information from California Regional Multiple Listing Service, Inc. as of #Date#. This information is for your personal, non-commercial use and may not be used for any purpose other than to identify prospective properties you may be interested in purchasing. Display of MLS data is usually deemed reliable but is NOT guaranteed accurate by the MLS. Buyers are responsible for verifying the accuracy of all information and should investigate the data themselves or retain appropriate professionals. Information from sources other than the Listing Agent may have been included in the MLS data. Unless otherwise specified in writing, Broker/Agent has not and will not verify any information obtained from other sources. The Broker/Agent providing the information contained herein may or may not have been the Listing and/or Selling Agent.
