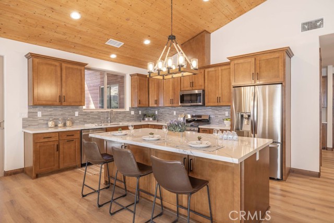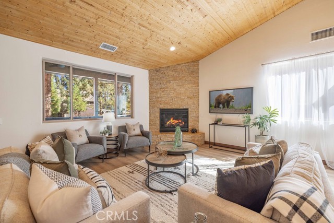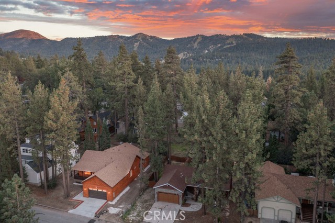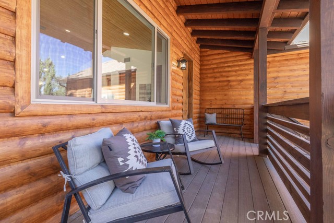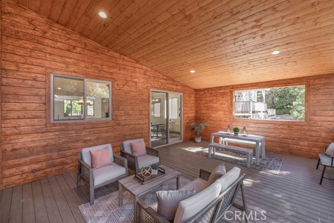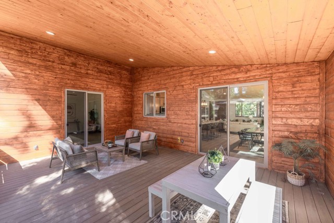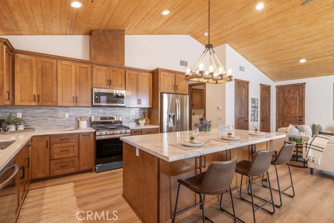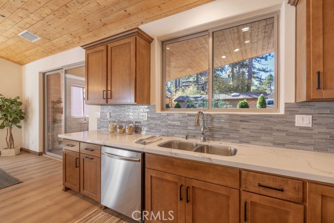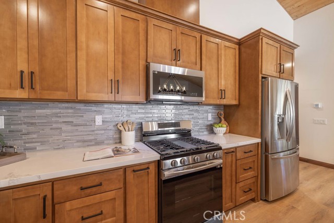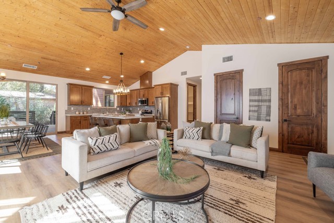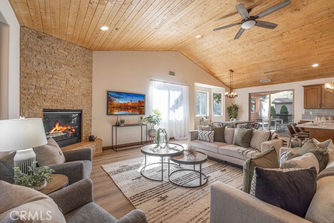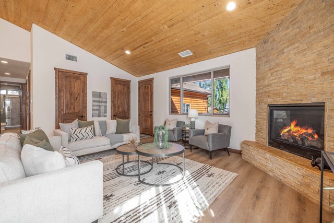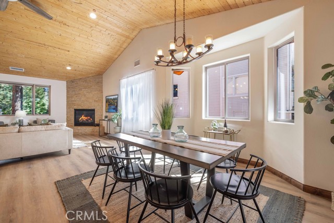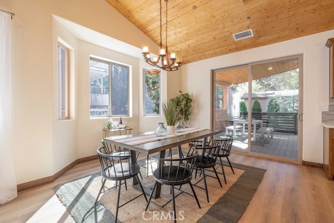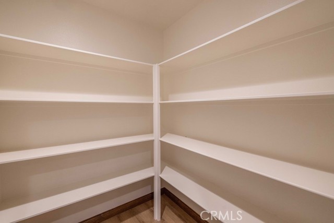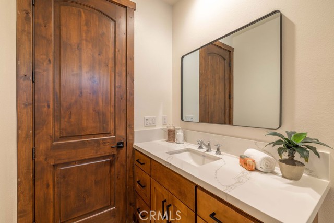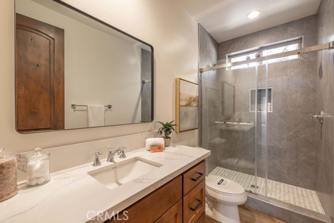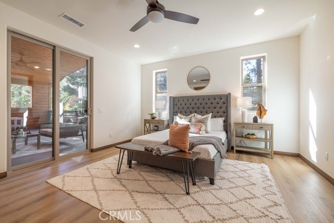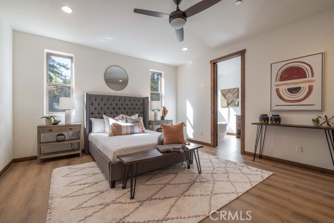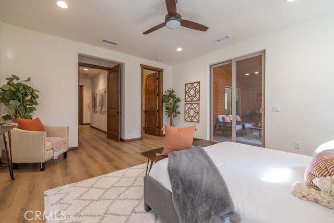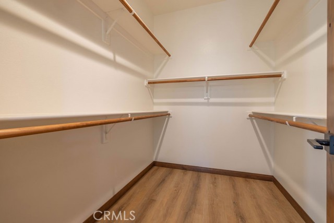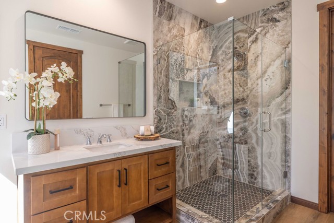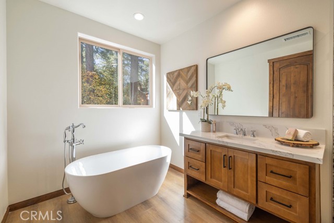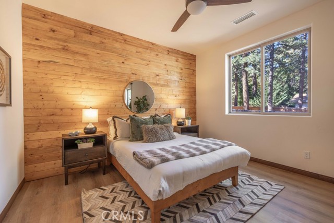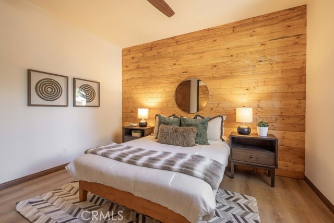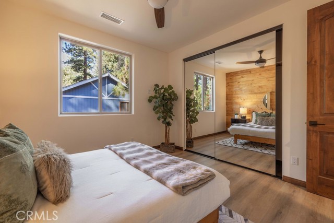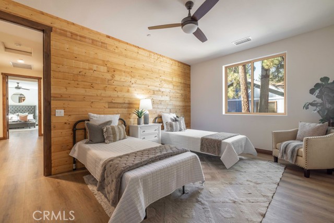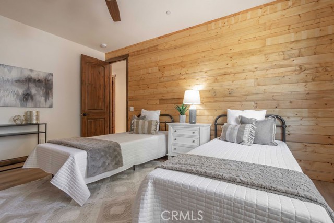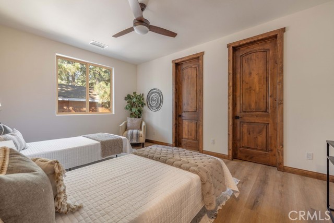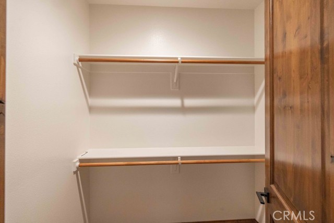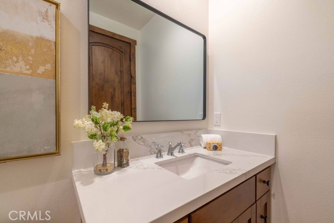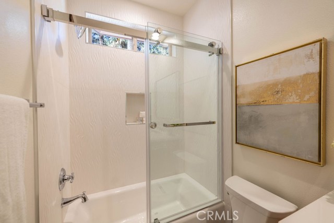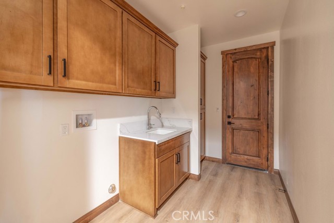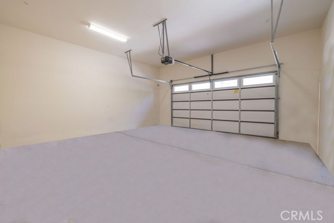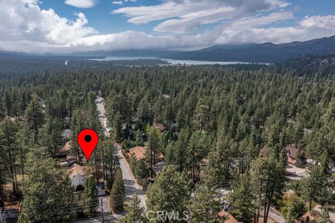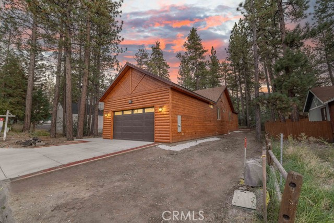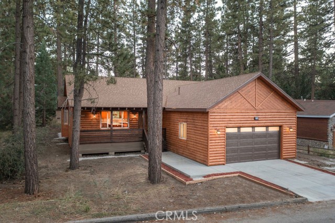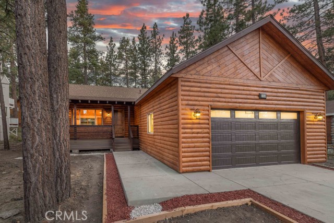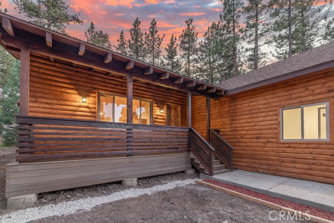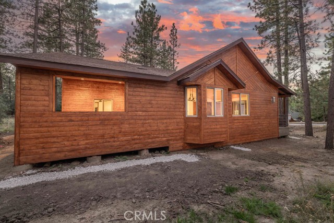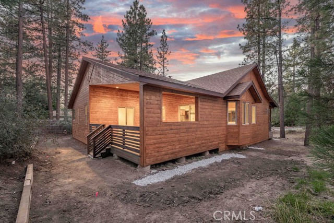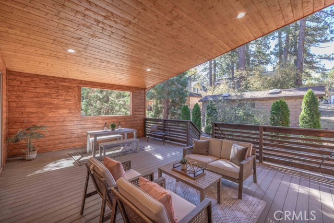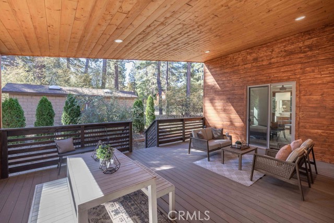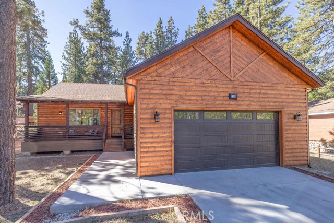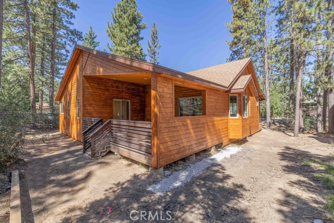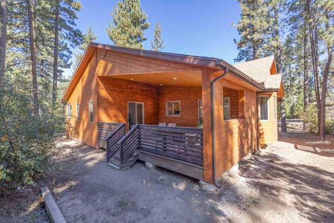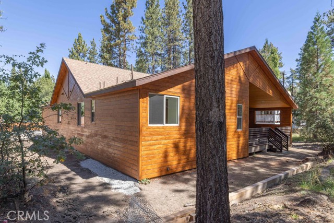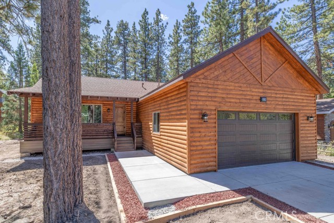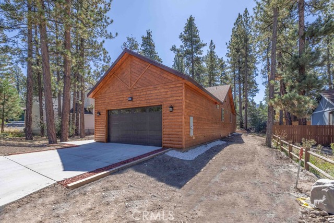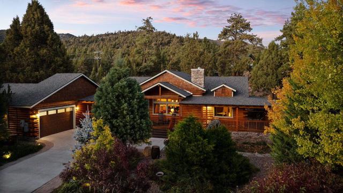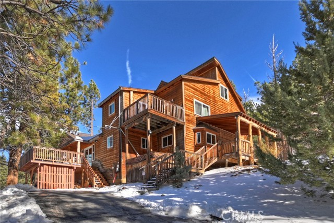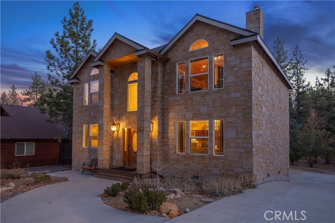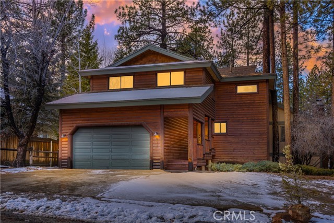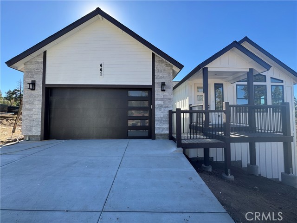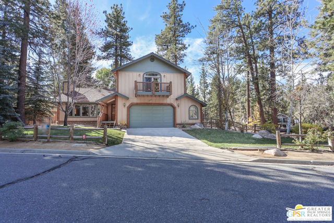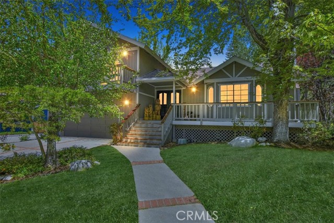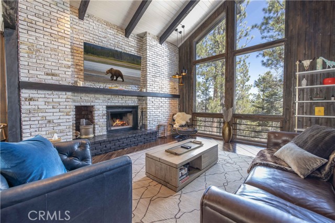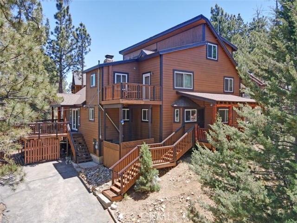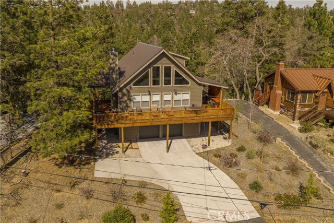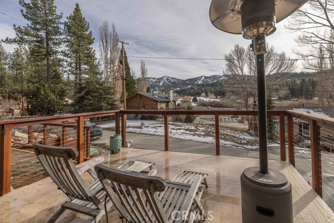1210 Constellation Drive
Big Bear, CA 92314
This beautiful, brand new, single level home is located in the desirable & established Alpine Woods Estates neighborhood of Fox Farm. This home offers the perfect blend of modern design and cozy mountain living. With three bedrooms and three baths (two of which are suites), it is functional and accommodating! As you step inside, you'll be greeted by a warm open floor plan that boasts a beautifully finished tongue & groove vaulted ceiling and gorgeous floor to ceiling stacked rock fireplace. Just beyond this inviting living space you'll find a gourmet kitchen with solid Maple cabinetry, quartz countertops and an oversized walk-in pantry; ensuring that you have plenty of space to store all of your essentials. Just off the kitchen, you'll find an oversized covered back deck where you can eat, live and move seamlessly between indoor/outdoor living. Take a deep breath and enjoy our fresh mountain air while being protected from the falling rain or snow. Many high-end finishes throughout the home showcase the craftsmanship and attention to detail, including Solid Alderwood doors & casings, and bathrooms with quartz countertops & custom glass enclosures. There's a separate laundry/mud room which serves as the entrance from the attached 2-car garage. Outside of the garage you'll find plenty of room to expand the driveway down the side of the house for boat, RV storage or additional parking! This home has amazing flexibility to be a primary residence, second home or short-term rental! Located in very close proximity to skiing, golfing, biking, hiking & shopping, it's a true mountain retreat and an amazing opportunity that you won't want to miss!
PROPERTY INFORMATION
| MLS # | PW24204042 | Lot Size | 8,500 Sq. Ft. |
| HOA Fees | $0/Monthly | Property Type | Single Family Residence |
| Price | $ 959,000
Price Per SqFt: $ 458 |
DOM | 379 Days |
| Address | 1210 Constellation Drive | Type | Residential |
| City | Big Bear | Sq.Ft. | 2,096 Sq. Ft. |
| Postal Code | 92314 | Garage | 2 |
| County | San Bernardino | Year Built | 2023 |
| Bed / Bath | 3 / 2 | Parking | 4 |
| Built In | 2023 | Status | Active |
INTERIOR FEATURES
| Has Laundry | Yes |
| Laundry Information | Gas Dryer Hookup, Individual Room, Washer Hookup |
| Has Fireplace | Yes |
| Fireplace Information | Living Room |
| Kitchen Information | Quartz Counters |
| Kitchen Area | Breakfast Counter / Bar, In Living Room |
| Has Heating | Yes |
| Heating Information | Central |
| Room Information | All Bedrooms Down, Main Floor Primary Bedroom, Two Primaries |
| Has Cooling | No |
| Cooling Information | None |
| Flooring Information | Laminate |
| InteriorFeatures Information | Open Floorplan |
| EntryLocation | 1 |
| Entry Level | 1 |
| Has Spa | No |
| SpaDescription | None |
| WindowFeatures | Double Pane Windows |
| Bathroom Information | Bathtub, Quartz Counters |
| Main Level Bedrooms | 3 |
| Main Level Bathrooms | 3 |
EXTERIOR FEATURES
| Roof | Composition |
| Has Pool | No |
| Pool | None |
| Has Patio | Yes |
| Patio | Covered, Deck, Front Porch |
WALKSCORE
MAP
MORTGAGE CALCULATOR
- Principal & Interest:
- Property Tax: $1,023
- Home Insurance:$119
- HOA Fees:$0
- Mortgage Insurance:
PRICE HISTORY
| Date | Event | Price |
| 10/02/2024 | Listed | $959,000 |

Topfind Realty
REALTOR®
(844)-333-8033
Questions? Contact today.
Use a Topfind agent and receive a cash rebate of up to $9,590
Big Bear Similar Properties
Listing provided courtesy of Melissa Grote, Re/Max Big Bear. Based on information from California Regional Multiple Listing Service, Inc. as of #Date#. This information is for your personal, non-commercial use and may not be used for any purpose other than to identify prospective properties you may be interested in purchasing. Display of MLS data is usually deemed reliable but is NOT guaranteed accurate by the MLS. Buyers are responsible for verifying the accuracy of all information and should investigate the data themselves or retain appropriate professionals. Information from sources other than the Listing Agent may have been included in the MLS data. Unless otherwise specified in writing, Broker/Agent has not and will not verify any information obtained from other sources. The Broker/Agent providing the information contained herein may or may not have been the Listing and/or Selling Agent.
