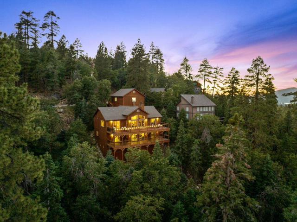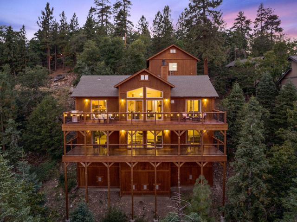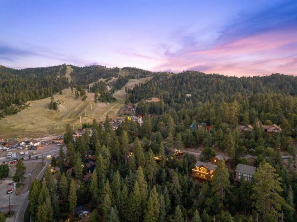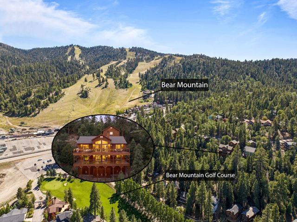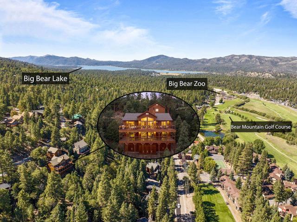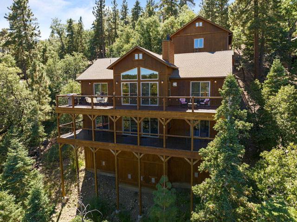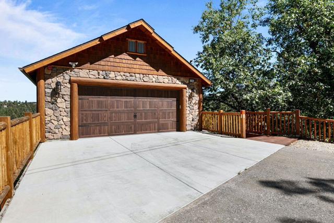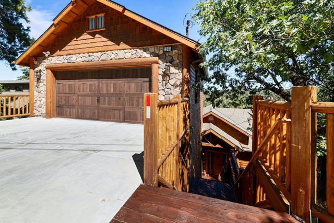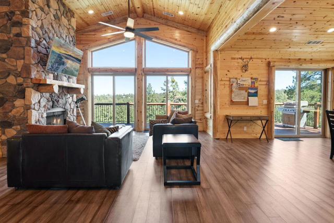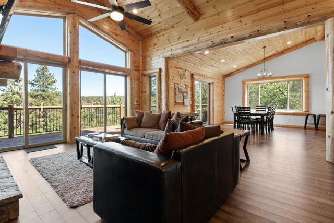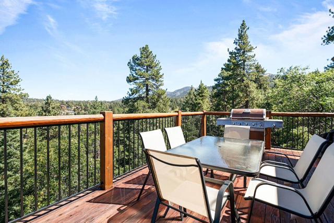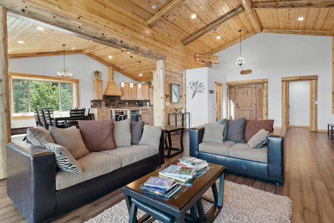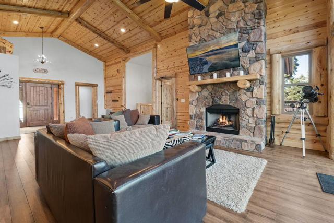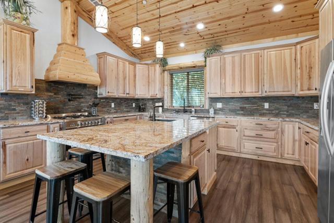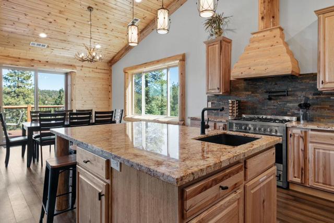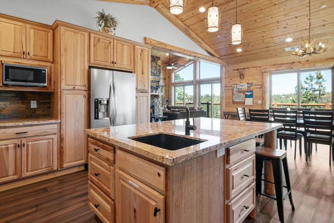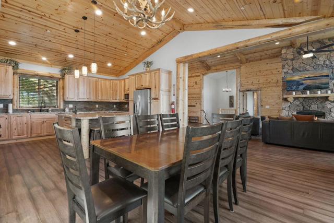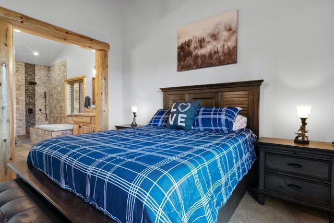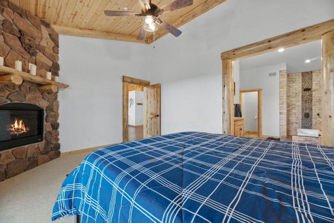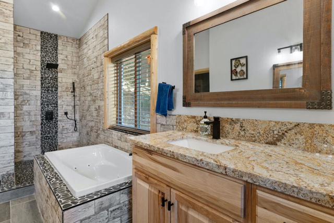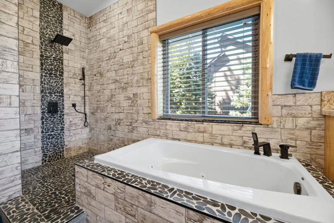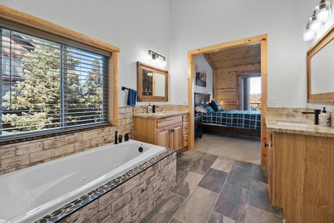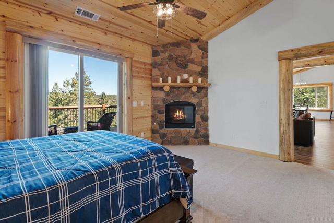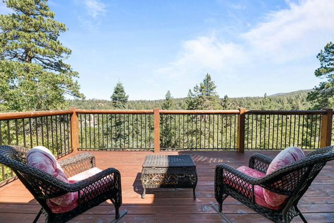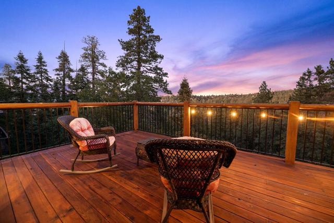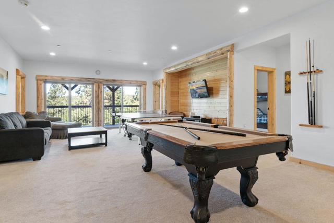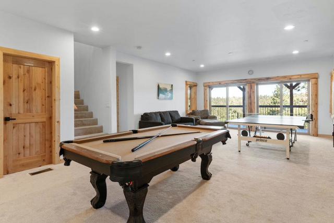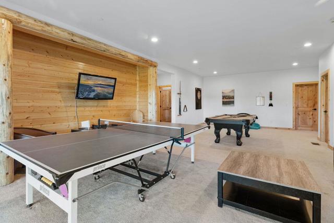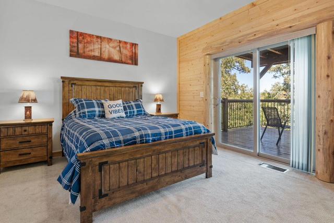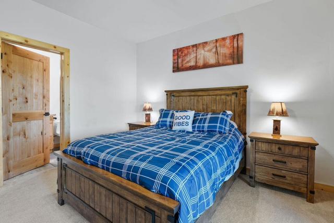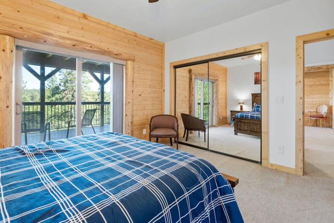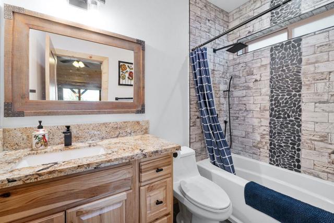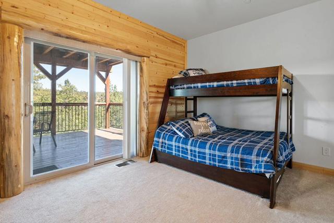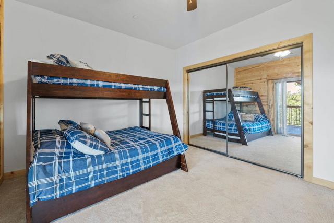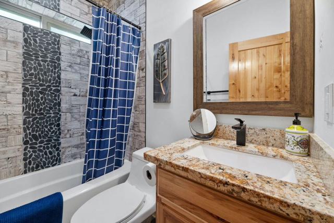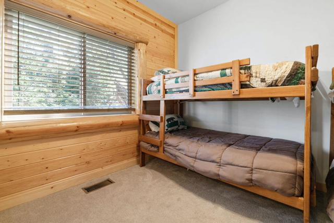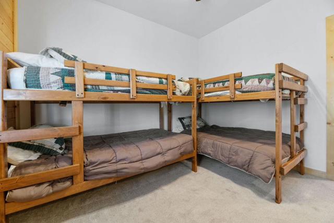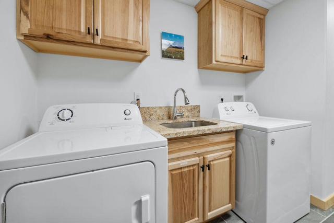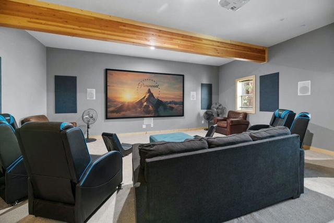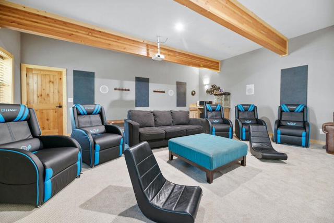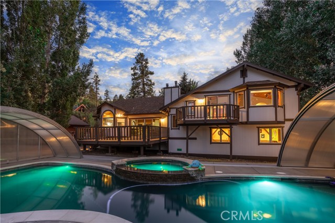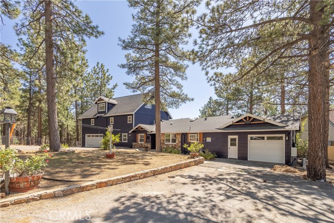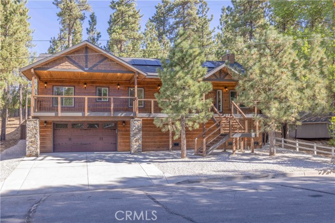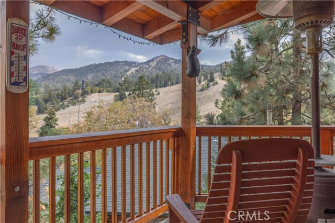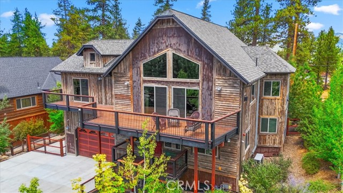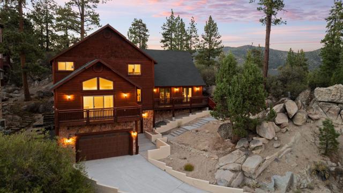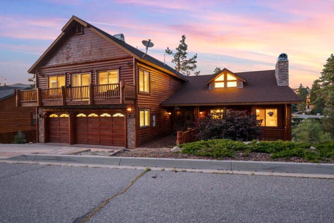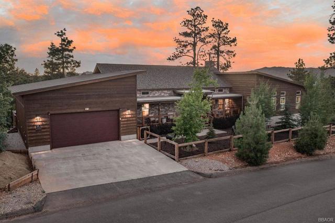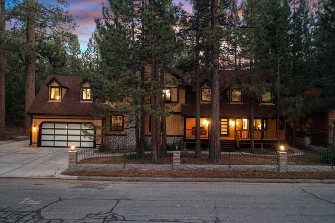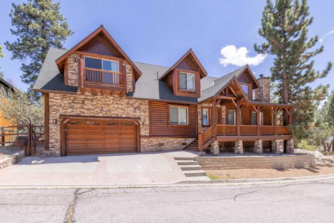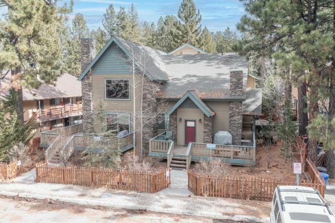1265 Pigeon Road
Big Bear, CA 92315
Sold
Amazing location right down the street from Bear Mountain. Explore the National Forest hiking/biking trails just a block away. This 2019 log style home has quality craftsmanship/materials throughout. Spacious open great room with cathedral wood ceilings, massive floor-to-ceiling fireplace, a living room open to the kitchen & dining area. Lots of T&G and log accents throughout to give it a nice rustic cabin feel. Stainless steel appliances, granite counter tops in kitchen & bathrooms. Vaulted wood ceilings in the Primary Bedroom. Custom tiled bathrooms. Movie theater upstairs and game room downstairs. Ski slope and tree top views. Fully connected smart home with ring cameras, nest thermostats, MyQ Garage Door, eRental Lock. Outdoor lighting, roof heat strips, connected refrigerator and dishwasher, mesh wifi. Enjoy spending time on the decks taking in the scenic alpine Moonridge setting. Level parking with a 2-car garage w/ garage door opener. Would make an excellent vacation rental or second home. Furnishings are negotiable making this a true turnkey home.
PROPERTY INFORMATION
| MLS # | 219100346PS | Lot Size | 17,995 Sq. Ft. |
| HOA Fees | $0/Monthly | Property Type | Single Family Residence |
| Price | $ 1,299,000
Price Per SqFt: $ 341 |
DOM | 773 Days |
| Address | 1265 Pigeon Road | Type | Residential |
| City | Big Bear | Sq.Ft. | 3,804 Sq. Ft. |
| Postal Code | 92315 | Garage | 2 |
| County | San Bernardino | Year Built | 2019 |
| Bed / Bath | 4 / 3 | Parking | 4 |
| Built In | 2019 | Status | Closed |
| Sold Date | 2023-12-15 |
INTERIOR FEATURES
| Has Laundry | Yes |
| Laundry Information | Individual Room |
| Has Fireplace | Yes |
| Fireplace Information | Raised Hearth, Gas, Living Room, Primary Bedroom |
| Has Appliances | Yes |
| Kitchen Appliances | Gas Range, Microwave, Gas Oven, Refrigerator, Gas Cooking, Dishwasher, Tankless Water Heater, Range Hood |
| Kitchen Information | Granite Counters, Kitchenette, Kitchen Island |
| Kitchen Area | Dining Room, In Living Room, Breakfast Counter / Bar |
| Has Heating | Yes |
| Heating Information | Central, Fireplace(s), Natural Gas |
| Room Information | Family Room, Living Room, Home Theatre, Two Primaries, Walk-In Closet, Main Floor Primary Bedroom |
| Has Cooling | Yes |
| Flooring Information | Carpet, Tile, Wood |
| InteriorFeatures Information | Beamed Ceilings, Recessed Lighting, Open Floorplan, Living Room Deck Attached, High Ceilings |
| DoorFeatures | Sliding Doors |
| Has Spa | No |
| WindowFeatures | Blinds |
| SecuritySafety | Fire and Smoke Detection System |
| Bathroom Information | Jetted Tub, Shower in Tub, Separate tub and shower |
EXTERIOR FEATURES
| FoundationDetails | Raised |
| Roof | Composition |
| Has Pool | No |
| Has Patio | Yes |
| Patio | Deck, Wood |
WALKSCORE
MAP
MORTGAGE CALCULATOR
- Principal & Interest:
- Property Tax: $1,386
- Home Insurance:$119
- HOA Fees:$0
- Mortgage Insurance:
PRICE HISTORY
| Date | Event | Price |
| 11/03/2023 | Active Under Contract | $1,299,000 |

Topfind Realty
REALTOR®
(844)-333-8033
Questions? Contact today.
Interested in buying or selling a home similar to 1265 Pigeon Road?
Big Bear Similar Properties
Listing provided courtesy of Steve Hirschler, Keller Williams Big Bear Lake Arrowhead. Based on information from California Regional Multiple Listing Service, Inc. as of #Date#. This information is for your personal, non-commercial use and may not be used for any purpose other than to identify prospective properties you may be interested in purchasing. Display of MLS data is usually deemed reliable but is NOT guaranteed accurate by the MLS. Buyers are responsible for verifying the accuracy of all information and should investigate the data themselves or retain appropriate professionals. Information from sources other than the Listing Agent may have been included in the MLS data. Unless otherwise specified in writing, Broker/Agent has not and will not verify any information obtained from other sources. The Broker/Agent providing the information contained herein may or may not have been the Listing and/or Selling Agent.
