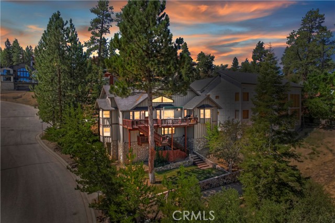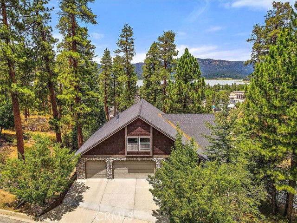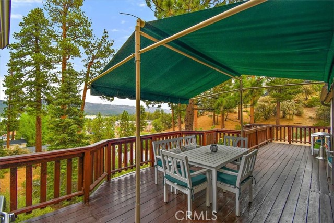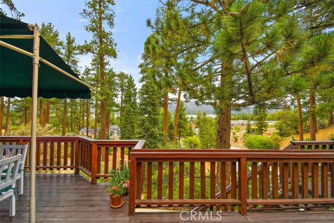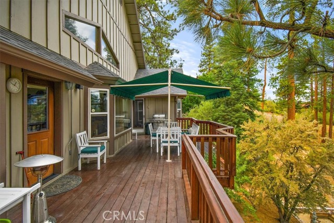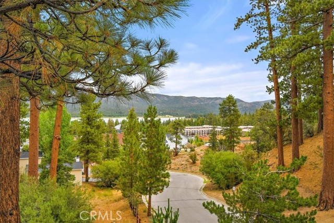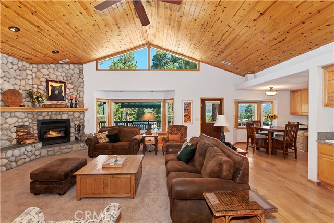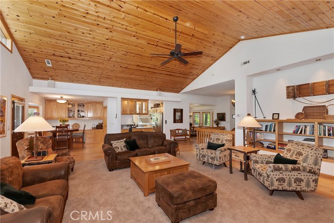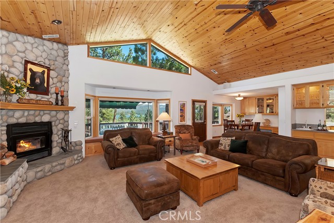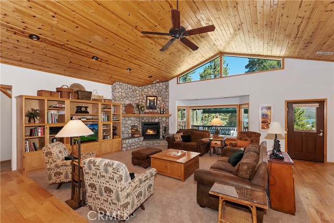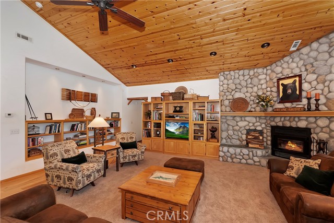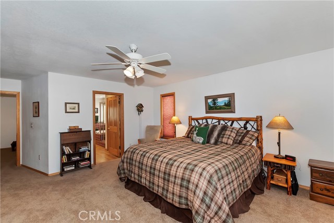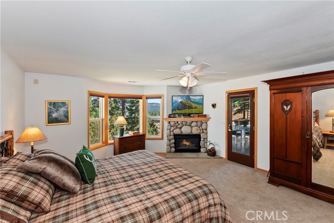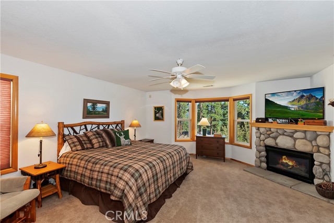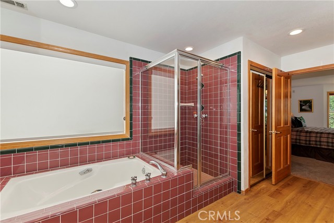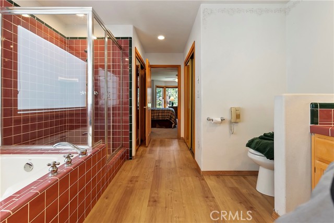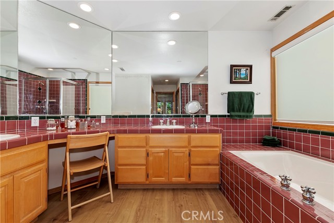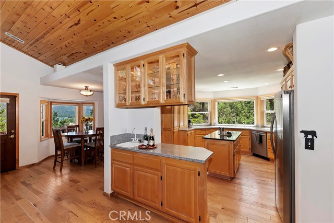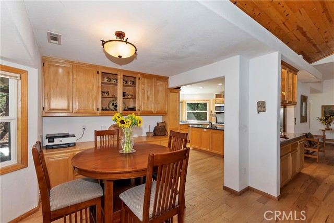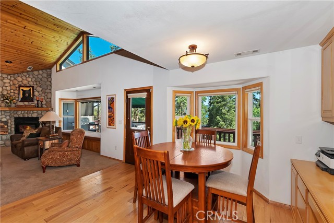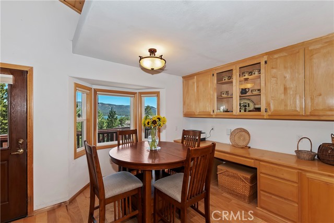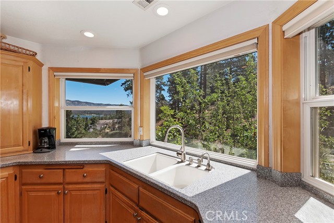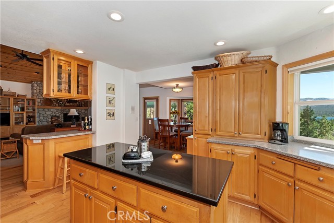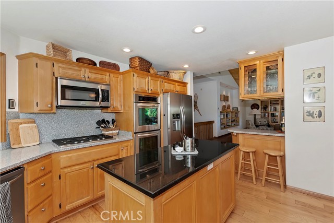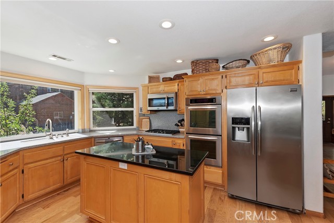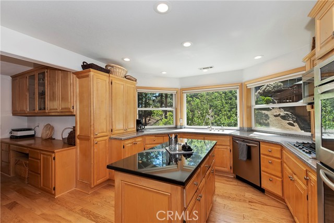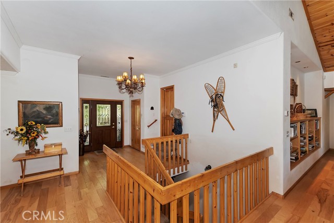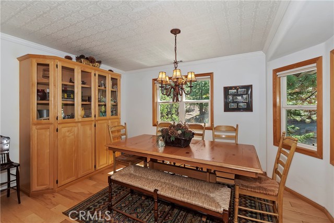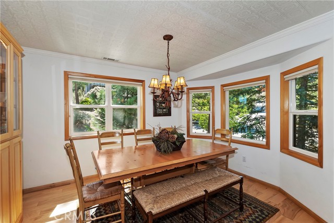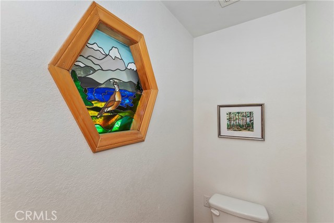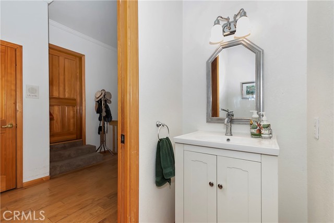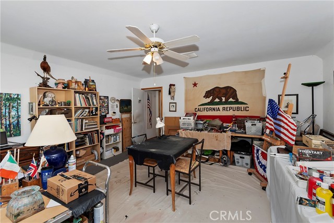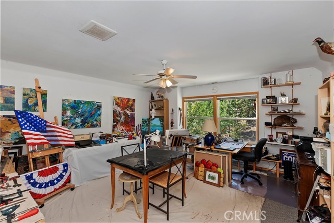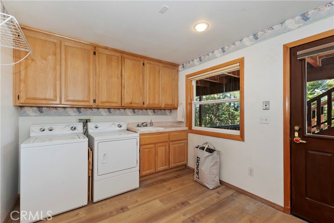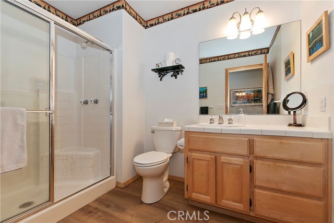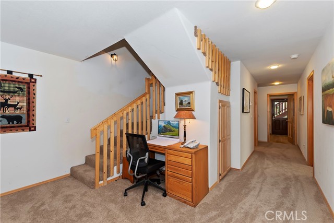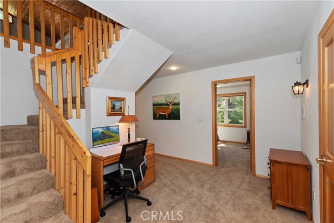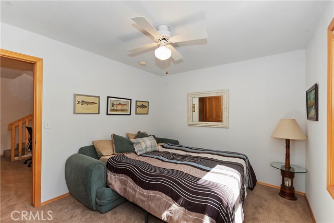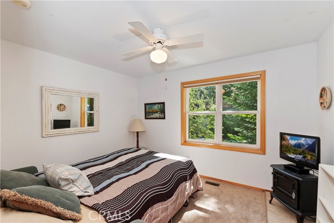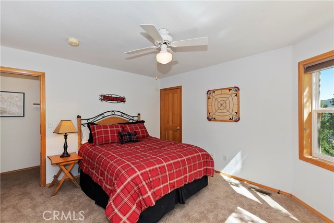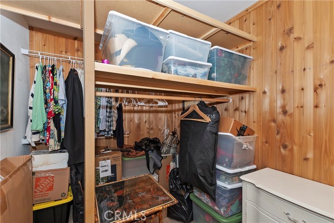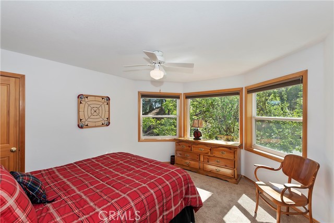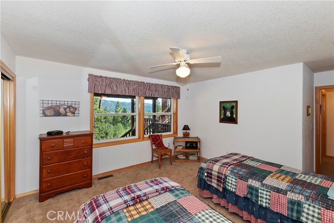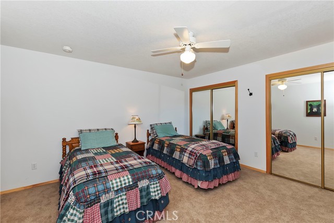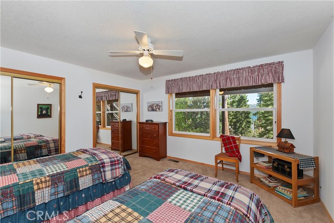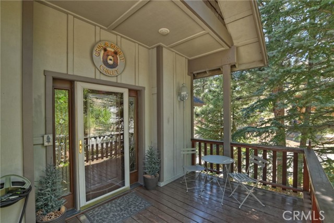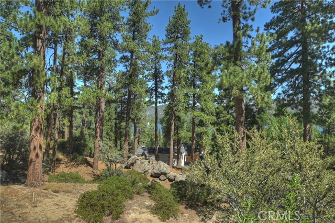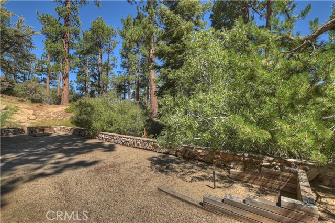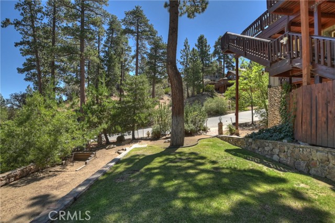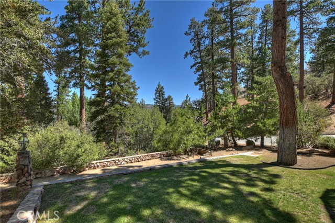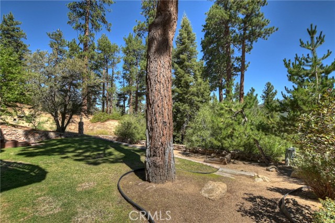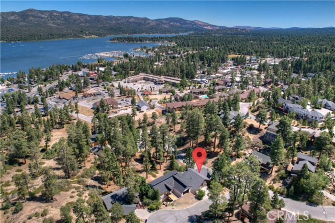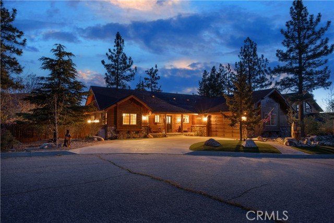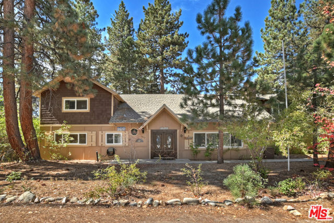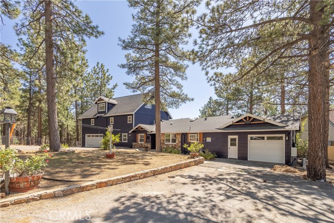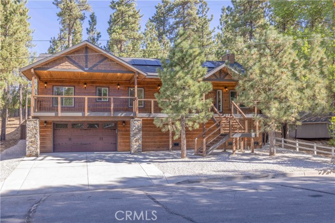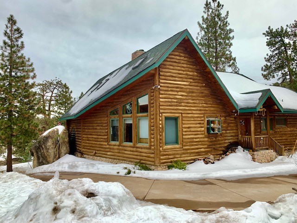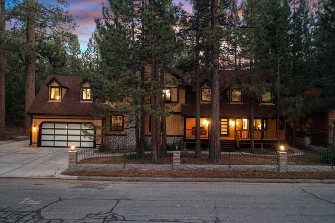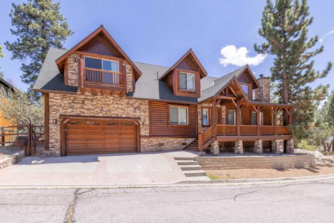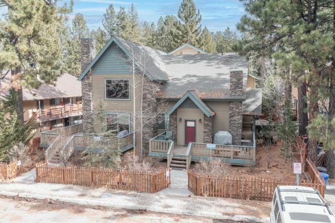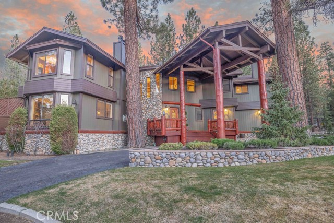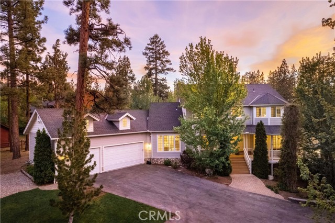40550 Quail Run Road
Big Bear, CA 92315
Sold
40550 Quail Run Road
Big Bear, CA 92315
Sold
Located in desirable Ironwood Estates, this mountain getaway offers panoramic views of Big Bear Lake and surrounding Jeffrey Pines while being just steps from The Village, Marinas, and National Forest trails. This 4-bedroom retreat features a spacious open floor plan with mountain accents that include vaulted pine T&G ceilings, rock fireplace, and Hickory wood floors. Step out onto the expansive deck under the retractable awning and enjoy your morning coffee or afternoon cocktail while soaking in the spectacular views of Big Bear Lake. Don't miss the versatile game room/office/studio above the garage! Beautiful landscaping offers a park-like setting with a cozy grass lawn and backyard regulation horseshoe pit. A roomy 3-car garage has space for both your vehicles and mountain toys. Under the home, you will find plenty of room for storage as well as an opportunity for future expansion as both ends of the build-up area offer space that could be converted into living area. Come see!
PROPERTY INFORMATION
| MLS # | CV24169973 | Lot Size | 9,148 Sq. Ft. |
| HOA Fees | $0/Monthly | Property Type | Single Family Residence |
| Price | $ 1,290,000
Price Per SqFt: $ 418 |
DOM | 446 Days |
| Address | 40550 Quail Run Road | Type | Residential |
| City | Big Bear | Sq.Ft. | 3,085 Sq. Ft. |
| Postal Code | 92315 | Garage | 3 |
| County | San Bernardino | Year Built | 1995 |
| Bed / Bath | 4 / 2.5 | Parking | 5 |
| Built In | 1995 | Status | Closed |
| Sold Date | 2024-11-04 |
INTERIOR FEATURES
| Has Laundry | Yes |
| Laundry Information | Dryer Included, Gas Dryer Hookup, Individual Room, Inside, Washer Hookup, Washer Included |
| Has Fireplace | Yes |
| Fireplace Information | Living Room, Primary Bedroom |
| Has Appliances | Yes |
| Kitchen Appliances | Dishwasher, Disposal, Gas Range, Microwave, Refrigerator |
| Kitchen Information | Granite Counters, Kitchen Open to Family Room |
| Kitchen Area | Breakfast Nook, Dining Room, In Kitchen, Separated |
| Has Heating | Yes |
| Heating Information | Central |
| Room Information | Family Room, Great Room, Kitchen, Laundry, Living Room, Main Floor Bedroom, Main Floor Primary Bedroom, Primary Bathroom, Primary Bedroom, Primary Suite |
| Has Cooling | No |
| Cooling Information | None |
| Flooring Information | Carpet, Wood |
| InteriorFeatures Information | Cathedral Ceiling(s), Ceiling Fan(s), Granite Counters, High Ceilings, Living Room Deck Attached, Recessed Lighting |
| EntryLocation | 2 |
| Entry Level | 2 |
| Has Spa | No |
| SpaDescription | None |
| WindowFeatures | Double Pane Windows |
| Bathroom Information | Bathtub, Shower, Double Sinks in Primary Bath, Jetted Tub, Main Floor Full Bath, Separate tub and shower, Tile Counters, Vanity area, Walk-in shower |
| Main Level Bedrooms | 1 |
| Main Level Bathrooms | 2 |
EXTERIOR FEATURES
| FoundationDetails | Concrete Perimeter |
| Roof | Composition |
| Has Pool | No |
| Pool | None |
| Has Patio | Yes |
| Patio | Deck, Front Porch |
| Has Fence | No |
| Fencing | None |
| Has Sprinklers | Yes |
WALKSCORE
MAP
MORTGAGE CALCULATOR
- Principal & Interest:
- Property Tax: $1,376
- Home Insurance:$119
- HOA Fees:$0
- Mortgage Insurance:
PRICE HISTORY
| Date | Event | Price |
| 11/04/2024 | Sold | $1,225,000 |
| 10/27/2024 | Pending | $1,290,000 |
| 08/26/2024 | Active Under Contract | $1,290,000 |
| 08/17/2024 | Listed | $1,290,000 |

Topfind Realty
REALTOR®
(844)-333-8033
Questions? Contact today.
Interested in buying or selling a home similar to 40550 Quail Run Road?
Big Bear Similar Properties
Listing provided courtesy of Paul Zamoyta, WHEELER STEFFEN SOTHEBY'S INT.. Based on information from California Regional Multiple Listing Service, Inc. as of #Date#. This information is for your personal, non-commercial use and may not be used for any purpose other than to identify prospective properties you may be interested in purchasing. Display of MLS data is usually deemed reliable but is NOT guaranteed accurate by the MLS. Buyers are responsible for verifying the accuracy of all information and should investigate the data themselves or retain appropriate professionals. Information from sources other than the Listing Agent may have been included in the MLS data. Unless otherwise specified in writing, Broker/Agent has not and will not verify any information obtained from other sources. The Broker/Agent providing the information contained herein may or may not have been the Listing and/or Selling Agent.
