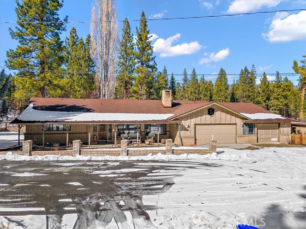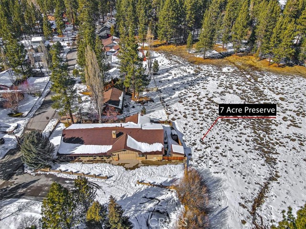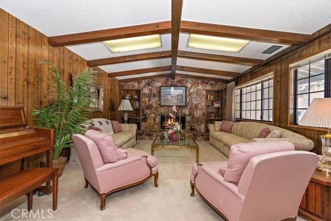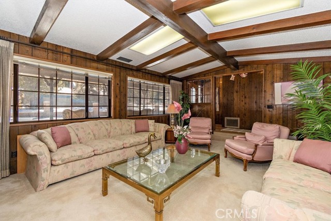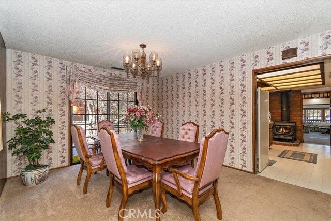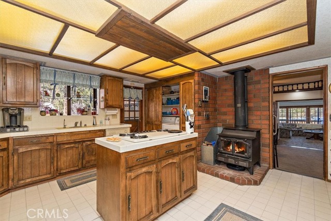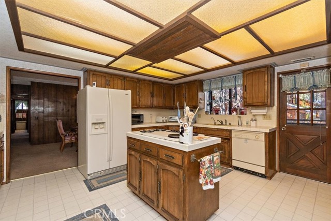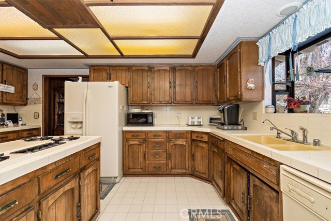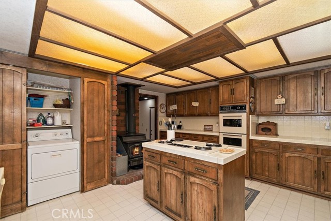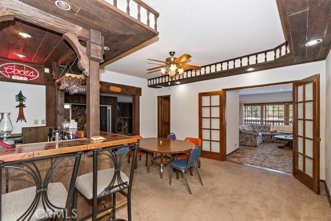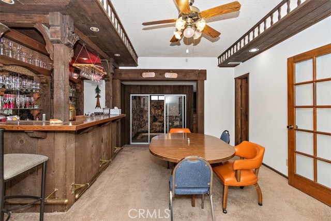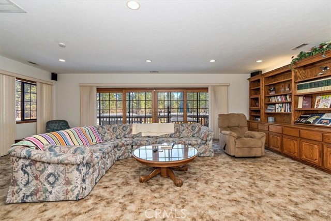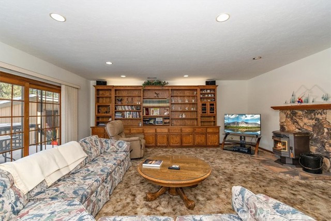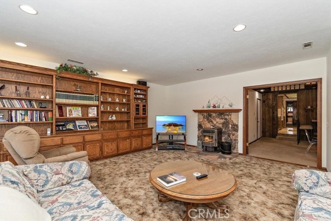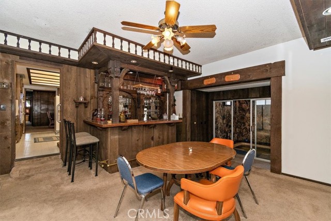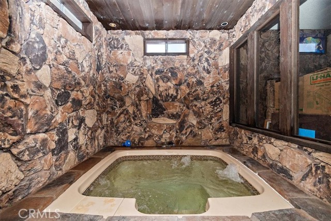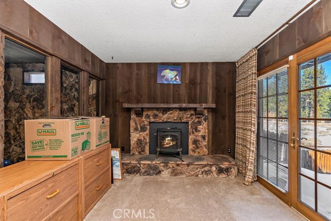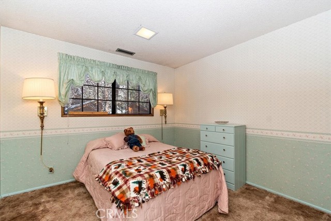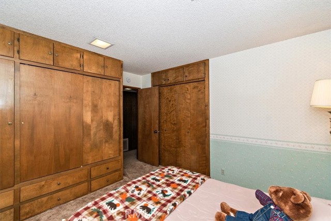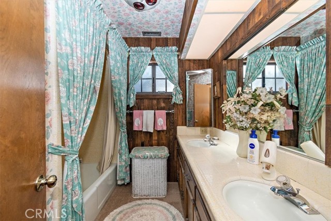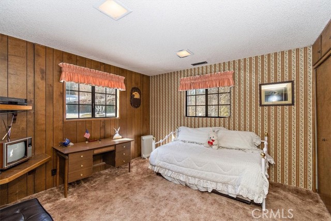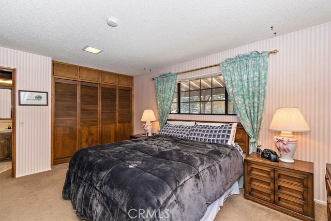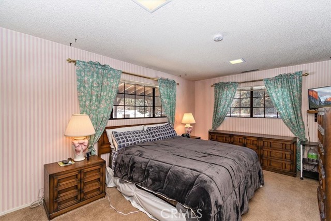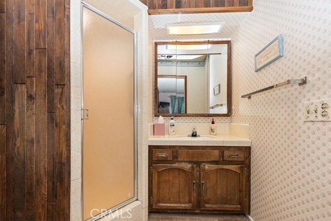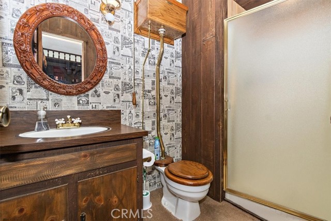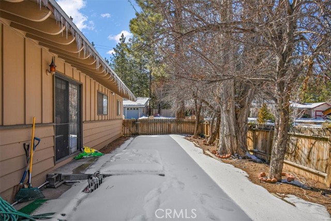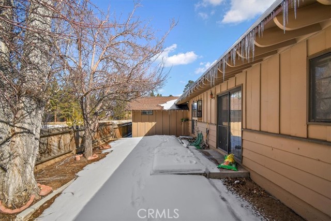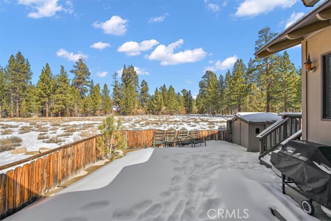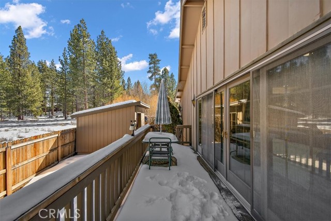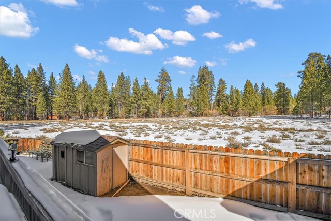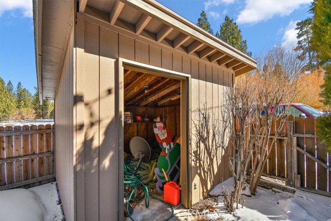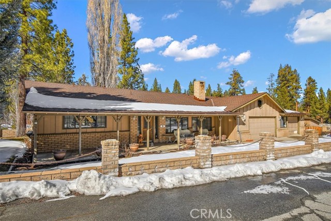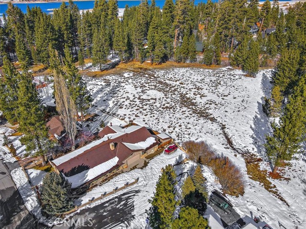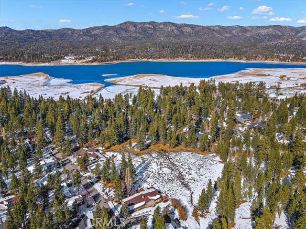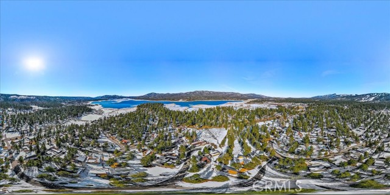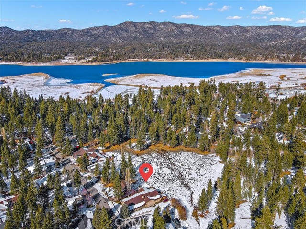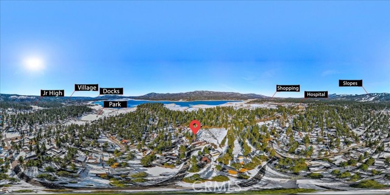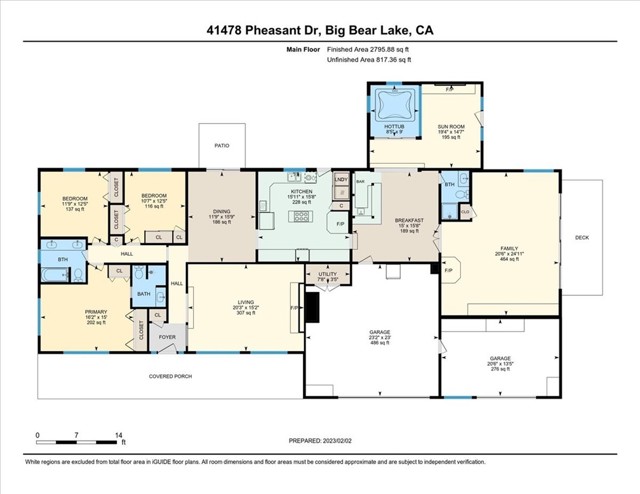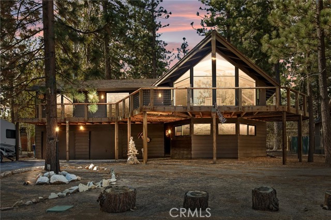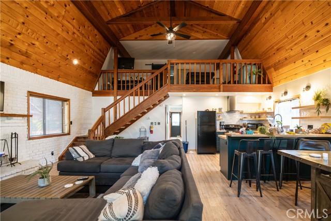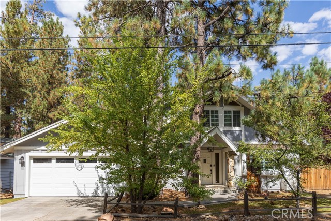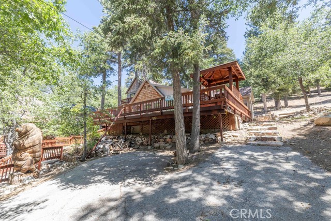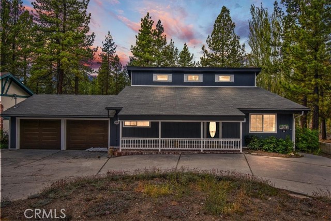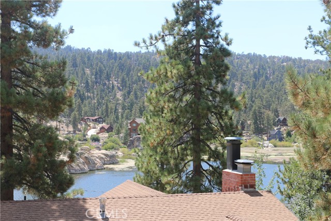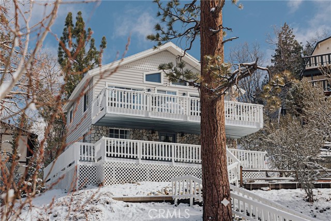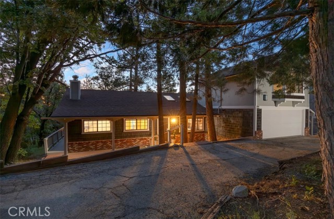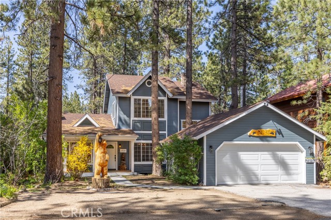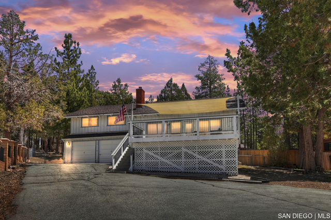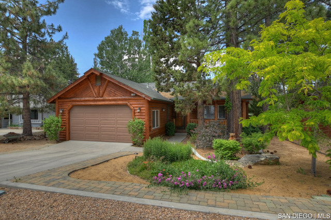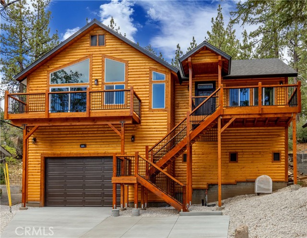41478 Pheasant Drive
Big Bear, CA 92315
Sold
This centrally located Eagle Point property is a great opportunity to spread out & enjoy all the elbow room this 2795 sqft home on a 10,400 lot affords. Plus, since the property is adjacent to a nature preserve & on a corner, it feels even more secluded! With lots of south-facing parking & storage, this property can accommodate a number of cars, plus RV w/electrical hookup &/or boat storage, & be easy to clear of snow in the winter. Don't miss the efficient dual-pane windows and dual-unit forced air heating! Three bedrooms, a full bath, & master suite are located in the west end of the home, with kitchen, dining, living room, & sunroom/spa room in the center for entertaining. The family room on the west side provides even more entertaining space with the deck off the side, & with the 3/4 bath it could be converted to a master suite or guest/in-laws quarters easily. The spa & sunroom could also make a good 4th bedroom. The heated one-car garage could also make a good wine cellar, workshop or media room. Boasting cozy cabin features, such as pellet stove in the sunroom, wood burning stoves in the family room & kitchen, & a full-wall stone fireplace in the living room! Wood-paneled walls, open beam ceiling accents, & an indoor spa with stone walls add to the rustic charm. Half a mile to Swim Beach & Meadow Park, Half a mile to the ski shuttle lot, a mile & a half to Snow Summit & hiking, & a mile & a quarter to Village shops & dining, this property is a short walk to many of Big Bear's amenities!
PROPERTY INFORMATION
| MLS # | EV23019698 | Lot Size | 10,400 Sq. Ft. |
| HOA Fees | $0/Monthly | Property Type | Single Family Residence |
| Price | $ 799,000
Price Per SqFt: $ 286 |
DOM | 978 Days |
| Address | 41478 Pheasant Drive | Type | Residential |
| City | Big Bear | Sq.Ft. | 2,795 Sq. Ft. |
| Postal Code | 92315 | Garage | 3 |
| County | San Bernardino | Year Built | 1972 |
| Bed / Bath | 3 / 1 | Parking | 3 |
| Built In | 1972 | Status | Closed |
| Sold Date | 2023-08-02 |
INTERIOR FEATURES
| Has Laundry | Yes |
| Laundry Information | Gas Dryer Hookup, In Closet, In Kitchen, Washer Hookup |
| Has Fireplace | Yes |
| Fireplace Information | Den, Family Room, Kitchen, Living Room, Pellet Stove, Wood Burning, Free Standing, Raised Hearth |
| Has Appliances | Yes |
| Kitchen Appliances | Dishwasher, Double Oven, Freezer, Gas Oven, Gas Cooktop, Gas Water Heater, Microwave, Refrigerator, Water Heater |
| Kitchen Information | Kitchen Island, Tile Counters |
| Kitchen Area | Breakfast Nook, Dining Room, Separated |
| Has Heating | Yes |
| Heating Information | Central, Fireplace(s), Forced Air, Natural Gas, Pellet Stove, Wood Stove, Zoned |
| Room Information | All Bedrooms Down, Bonus Room, Den, Family Room, Kitchen, Living Room, Main Floor Bedroom, Main Floor Primary Bedroom, Primary Bathroom, Primary Bedroom, Primary Suite, Separate Family Room, Sun |
| Has Cooling | No |
| Cooling Information | None |
| Flooring Information | Carpet, Vinyl, Wood |
| InteriorFeatures Information | Beamed Ceilings, Built-in Features, Cathedral Ceiling(s), Ceiling Fan(s), Ceramic Counters, Living Room Deck Attached, Tile Counters, Wet Bar, Wood Product Walls |
| Has Spa | Yes |
| SpaDescription | Private, Heated, In Ground |
| WindowFeatures | Blinds, Double Pane Windows |
| Bathroom Information | Bathtub, Shower, Shower in Tub, Double sinks in bath(s), Main Floor Full Bath, Tile Counters |
| Main Level Bedrooms | 3 |
| Main Level Bathrooms | 3 |
EXTERIOR FEATURES
| FoundationDetails | Concrete Perimeter |
| Roof | Composition |
| Has Pool | No |
| Pool | None |
| Has Patio | Yes |
| Patio | Covered, Deck, Patio, Front Porch, Wood |
| Has Fence | Yes |
| Fencing | Wood |
| Has Sprinklers | Yes |
WALKSCORE
MAP
MORTGAGE CALCULATOR
- Principal & Interest:
- Property Tax: $852
- Home Insurance:$119
- HOA Fees:$0
- Mortgage Insurance:
PRICE HISTORY
| Date | Event | Price |
| 08/02/2023 | Sold | $775,000 |
| 07/13/2023 | Pending | $799,000 |
| 06/20/2023 | Active Under Contract | $799,000 |
| 05/30/2023 | Price Change | $799,000 (-6.00%) |
| 05/08/2023 | Price Change | $849,999 (-5.55%) |
| 02/03/2023 | Listed | $949,900 |

Topfind Realty
REALTOR®
(844)-333-8033
Questions? Contact today.
Interested in buying or selling a home similar to 41478 Pheasant Drive?
Big Bear Similar Properties
Listing provided courtesy of KENNETH SIMONDS, KELLER WILLIAMS BIG BEAR. Based on information from California Regional Multiple Listing Service, Inc. as of #Date#. This information is for your personal, non-commercial use and may not be used for any purpose other than to identify prospective properties you may be interested in purchasing. Display of MLS data is usually deemed reliable but is NOT guaranteed accurate by the MLS. Buyers are responsible for verifying the accuracy of all information and should investigate the data themselves or retain appropriate professionals. Information from sources other than the Listing Agent may have been included in the MLS data. Unless otherwise specified in writing, Broker/Agent has not and will not verify any information obtained from other sources. The Broker/Agent providing the information contained herein may or may not have been the Listing and/or Selling Agent.
