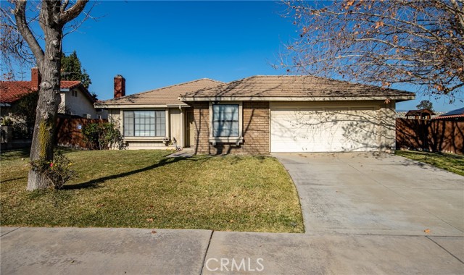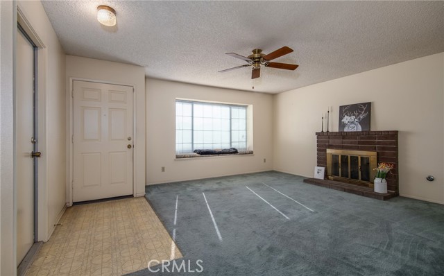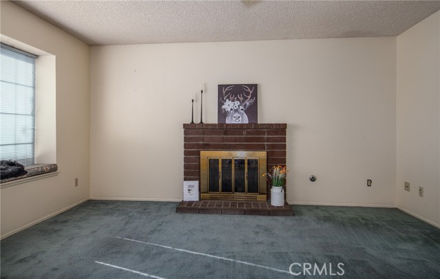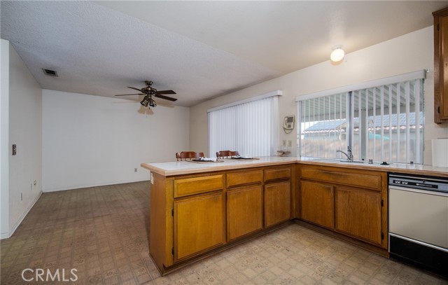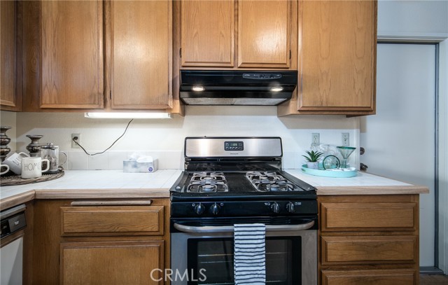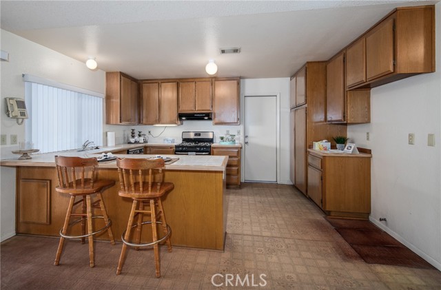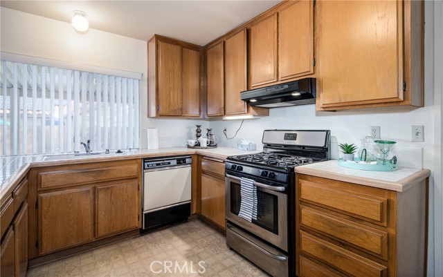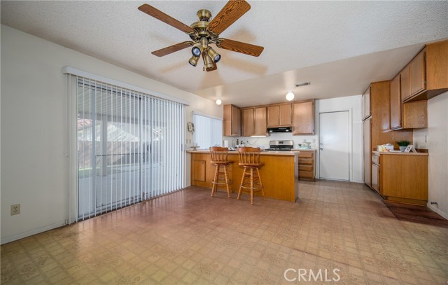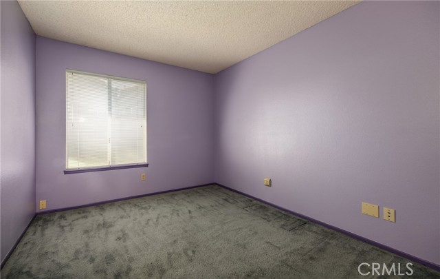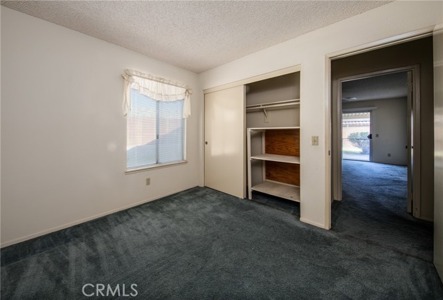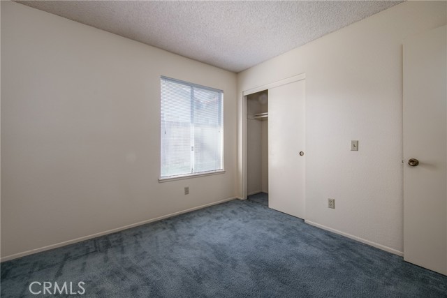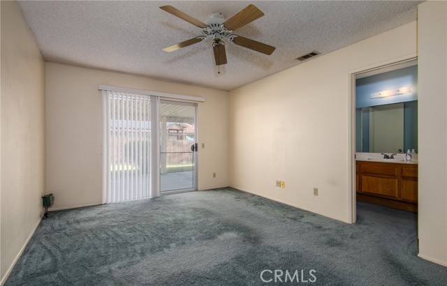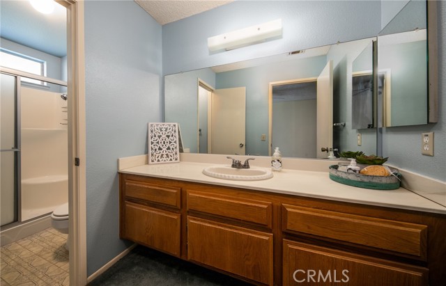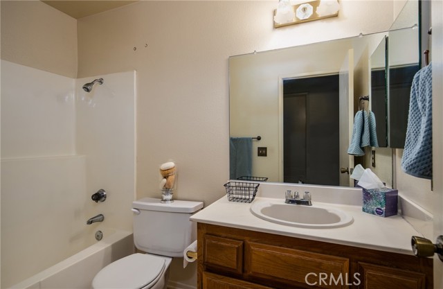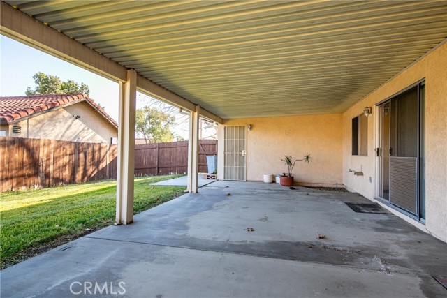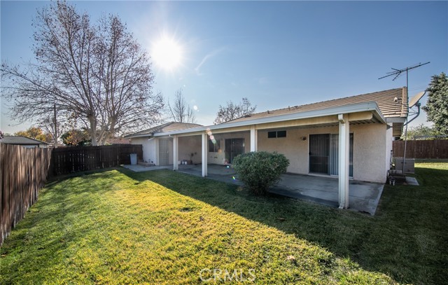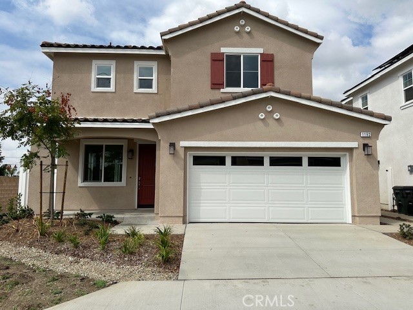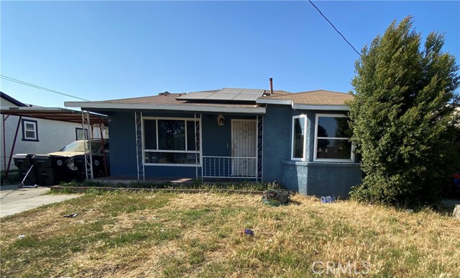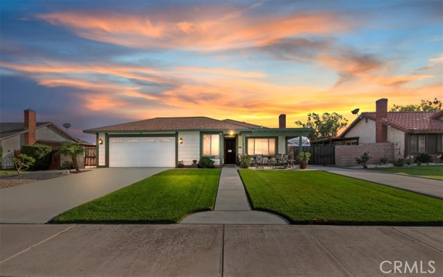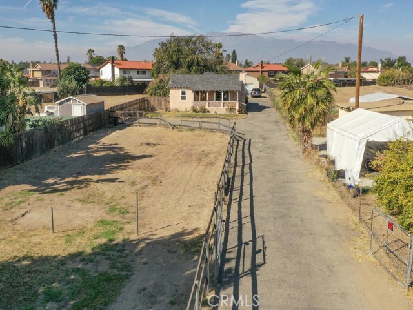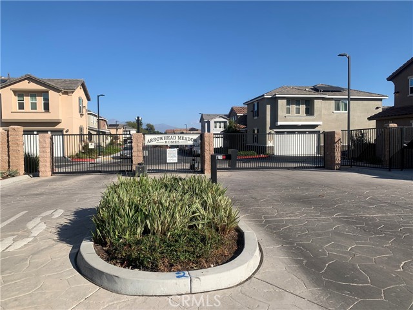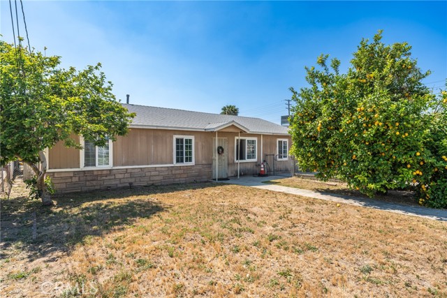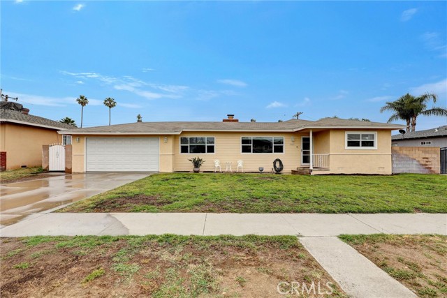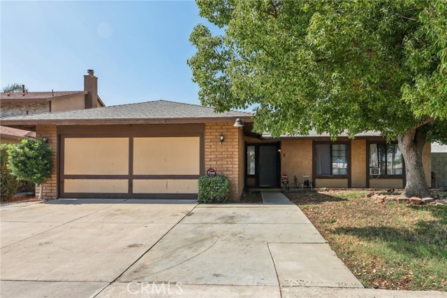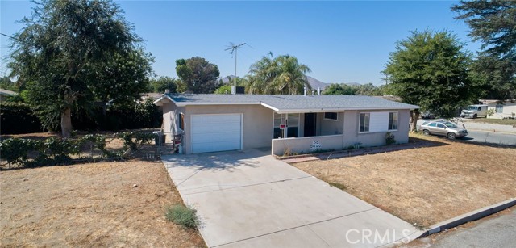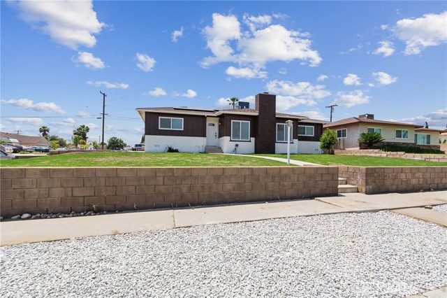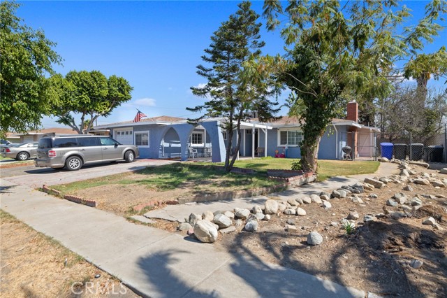1466 Orchard Street
Bloomington, CA 92316
Sold
Come visit this great property, this home sits in a great neighborhood with easy access to schools, shopping, and freeways. You'll enjoy this spacious home, walking in you'll find an inviting family room with a cozy fireplace and a cozy reading nook with nice views of the front yard. Just past the family room you will find the dining room and kitchen. With a little love you can make this a great space, the linoleum flooring is original so you'll probably want to replace it with some nice laminate wood flooring. The kitchen has plenty of cabinets and a nice size pantry. You'll also have great views of the back yard from both the dining room and kitchen. Next you'll walk down the hall to find three guest bedrooms and a nice size guest bathroom. Keep going because you still haven't reached the large primary bedroom with his and hers closets. Next take a walk to the backyard where you'll enjoy an oversized aluminum patio cover and a nicely manicured backyard. There's plenty of room to have a bbq area and space for entertaining with lounge chairs and outdoor dining table. The garage is an oversized two car garage with an added space for the laundry room, some models have converted this into a 5th bedroom. I can easily see a nice "man" cave or a she-shed. *Subject to cancellation of current escrow*
PROPERTY INFORMATION
| MLS # | EV22254221 | Lot Size | 8,112 Sq. Ft. |
| HOA Fees | $0/Monthly | Property Type | Single Family Residence |
| Price | $ 485,000
Price Per SqFt: $ 332 |
DOM | 937 Days |
| Address | 1466 Orchard Street | Type | Residential |
| City | Bloomington | Sq.Ft. | 1,459 Sq. Ft. |
| Postal Code | 92316 | Garage | 2 |
| County | San Bernardino | Year Built | 1987 |
| Bed / Bath | 4 / 2 | Parking | 2 |
| Built In | 1987 | Status | Closed |
| Sold Date | 2023-02-02 |
INTERIOR FEATURES
| Has Laundry | Yes |
| Laundry Information | In Garage |
| Has Fireplace | Yes |
| Fireplace Information | Family Room |
| Has Appliances | Yes |
| Kitchen Appliances | Gas Range, Water Heater |
| Kitchen Area | Breakfast Counter / Bar, Dining Room |
| Has Heating | Yes |
| Heating Information | Central |
| Room Information | All Bedrooms Down, Family Room |
| Has Cooling | Yes |
| Cooling Information | Central Air |
| InteriorFeatures Information | Ceiling Fan(s) |
| DoorFeatures | Sliding Doors |
| Has Spa | No |
| SpaDescription | None |
| WindowFeatures | Blinds |
| SecuritySafety | Carbon Monoxide Detector(s) |
| Bathroom Information | Shower, Shower in Tub, Walk-in shower |
| Main Level Bedrooms | 4 |
| Main Level Bathrooms | 2 |
EXTERIOR FEATURES
| FoundationDetails | Slab |
| Roof | Flat Tile |
| Has Pool | No |
| Pool | None |
| Has Patio | Yes |
| Patio | Covered, Patio |
| Has Fence | Yes |
| Fencing | Fair Condition, Wood |
| Has Sprinklers | Yes |
WALKSCORE
MAP
MORTGAGE CALCULATOR
- Principal & Interest:
- Property Tax: $517
- Home Insurance:$119
- HOA Fees:$0
- Mortgage Insurance:
PRICE HISTORY
| Date | Event | Price |
| 02/02/2023 | Sold | $485,000 |
| 01/10/2023 | Relisted | $485,000 |
| 12/25/2022 | Active Under Contract | $485,000 |
| 12/11/2022 | Listed | $485,000 |

Topfind Realty
REALTOR®
(844)-333-8033
Questions? Contact today.
Interested in buying or selling a home similar to 1466 Orchard Street?
Bloomington Similar Properties
Listing provided courtesy of BLANCA HAYWARD, C&D REAL ESTATE INC.. Based on information from California Regional Multiple Listing Service, Inc. as of #Date#. This information is for your personal, non-commercial use and may not be used for any purpose other than to identify prospective properties you may be interested in purchasing. Display of MLS data is usually deemed reliable but is NOT guaranteed accurate by the MLS. Buyers are responsible for verifying the accuracy of all information and should investigate the data themselves or retain appropriate professionals. Information from sources other than the Listing Agent may have been included in the MLS data. Unless otherwise specified in writing, Broker/Agent has not and will not verify any information obtained from other sources. The Broker/Agent providing the information contained herein may or may not have been the Listing and/or Selling Agent.
