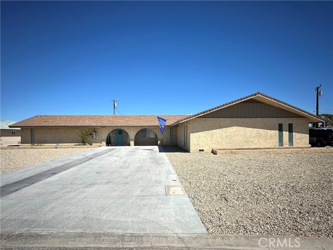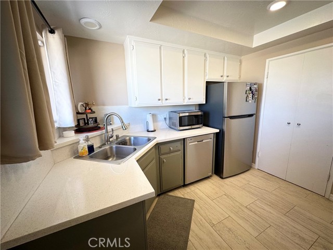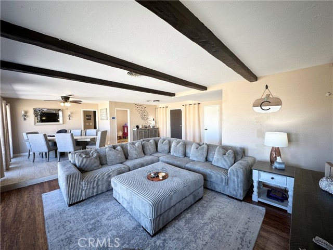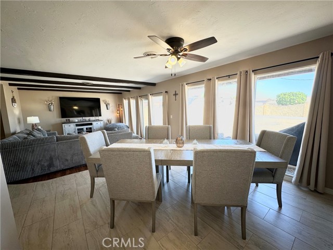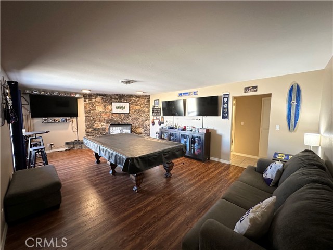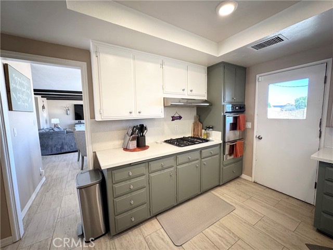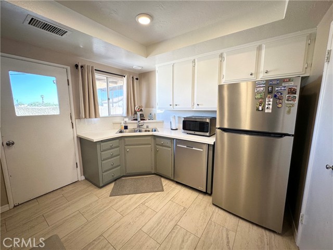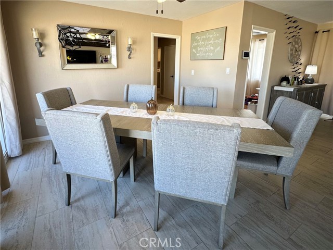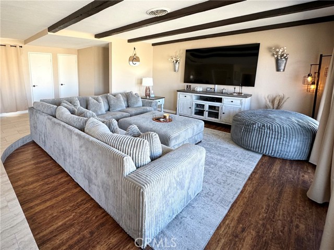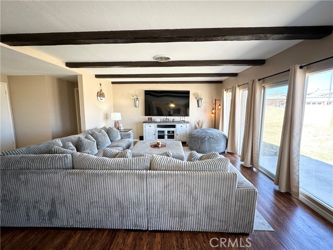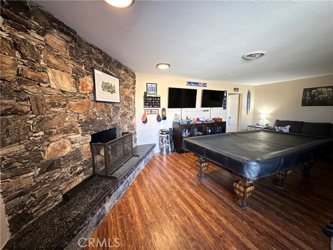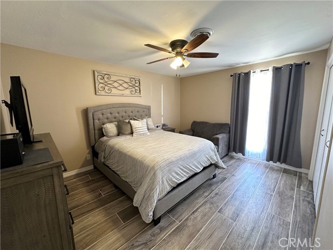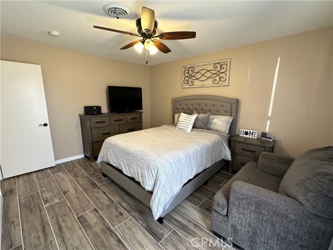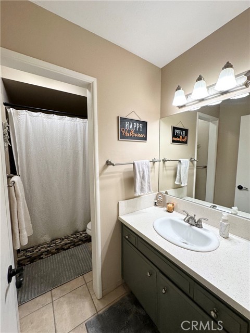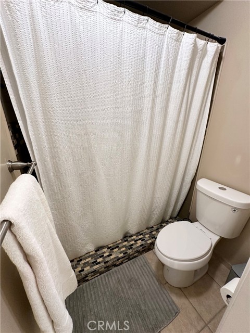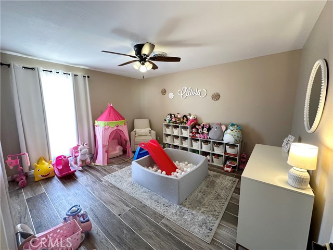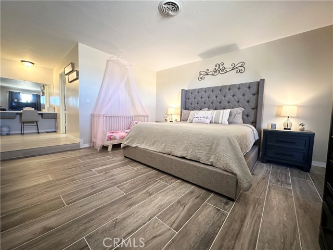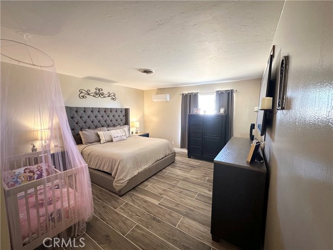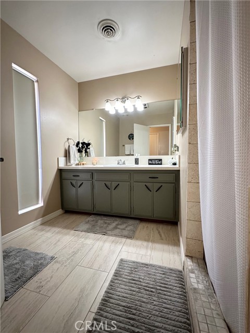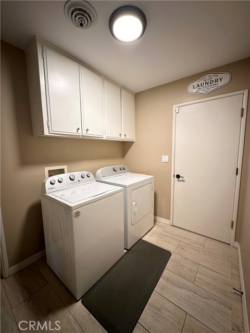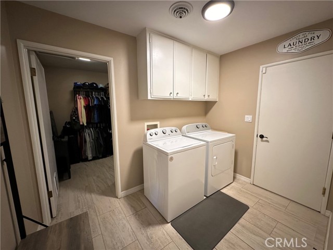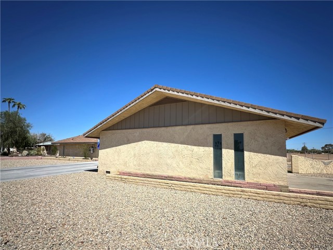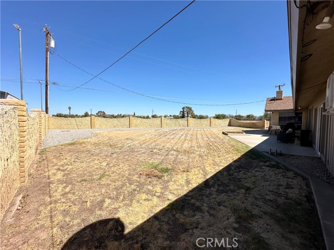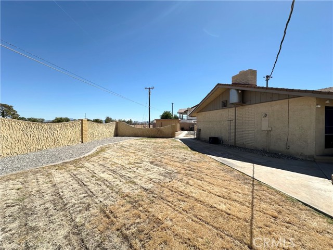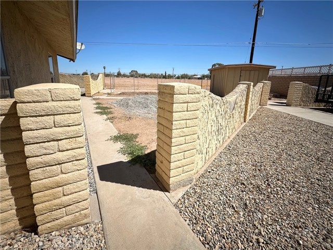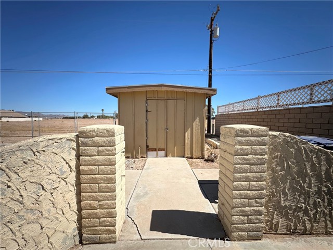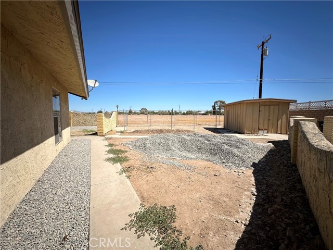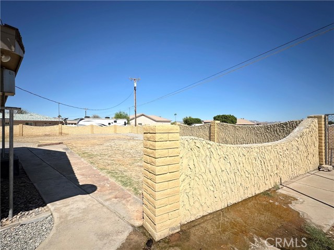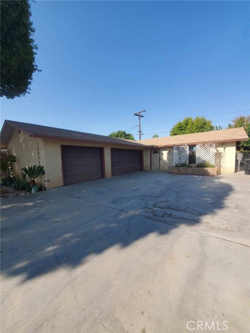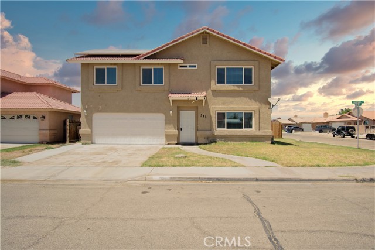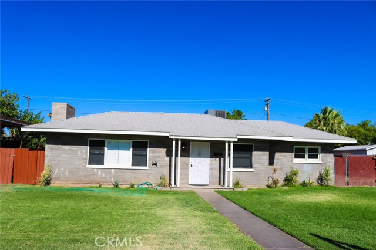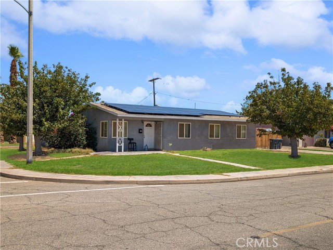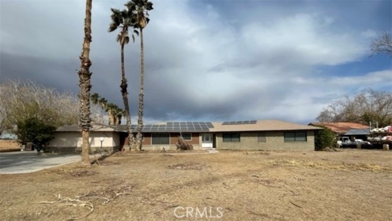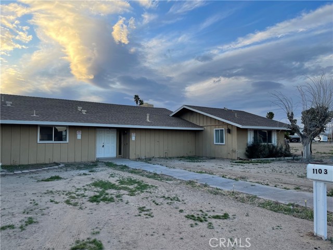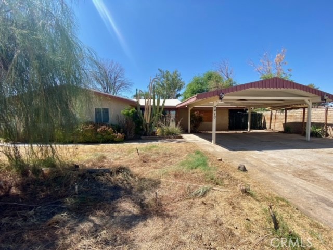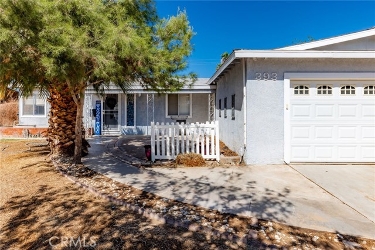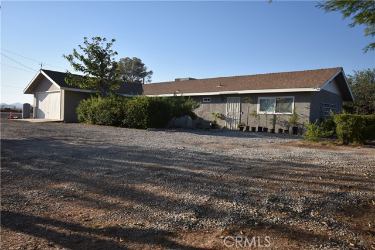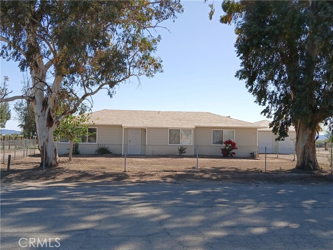1154 Catalina Drive
Blythe, CA 92225
Welcome to this spacious and beautifully updated home! Offering 3 bedrooms and 2.5 baths, this 2,446 sq. ft. residence provides ample living space for family gatherings and entertaining. The sunken living room creates a cozy atmosphere, while the bonus room adds flexibility, ideal as a separate family room or entertainment area. Recent updates include new flooring in all bedrooms, and landscape gravel to landscape adding a modern touch. The open floor plan flows effortlessly from the expansive family room, featuring a wood-burning fireplace. A separate bonus room offers extra storage or closet space, and the home also boasts a dedicated laundry area for convenience. With a large garage and plenty of driveway space, this property is perfect for outdoor enthusiasts or those needing extra room for toys and vehicles. Additional features include central A/C and energy-efficient mini-split systems to keep you comfortable year-round. Don’t miss the opportunity to own this gem in a fantastic location—schedule your viewing today!
PROPERTY INFORMATION
| MLS # | SW24196812 | Lot Size | 16,988 Sq. Ft. |
| HOA Fees | $0/Monthly | Property Type | Single Family Residence |
| Price | $ 359,000
Price Per SqFt: $ 147 |
DOM | 404 Days |
| Address | 1154 Catalina Drive | Type | Residential |
| City | Blythe | Sq.Ft. | 2,446 Sq. Ft. |
| Postal Code | 92225 | Garage | 2 |
| County | Riverside | Year Built | 1970 |
| Bed / Bath | 3 / 2.5 | Parking | 8 |
| Built In | 1970 | Status | Active |
INTERIOR FEATURES
| Has Laundry | Yes |
| Laundry Information | Individual Room, Washer Hookup |
| Has Fireplace | Yes |
| Fireplace Information | Family Room, Wood Burning |
| Has Appliances | Yes |
| Kitchen Appliances | Gas Oven, Gas Cooktop, Range Hood |
| Kitchen Information | Quartz Counters |
| Kitchen Area | Dining Room, Separated |
| Has Heating | Yes |
| Heating Information | Central |
| Room Information | Kitchen, Laundry, Living Room, Main Floor Bedroom, Main Floor Primary Bedroom, Primary Bathroom, Primary Bedroom, Separate Family Room |
| Has Cooling | Yes |
| Cooling Information | Central Air, Wall/Window Unit(s) |
| Flooring Information | Tile, Wood |
| InteriorFeatures Information | Ceiling Fan(s), Quartz Counters, Sunken Living Room |
| DoorFeatures | Sliding Doors |
| EntryLocation | Front Door |
| Entry Level | 1 |
| Has Spa | No |
| SpaDescription | None |
| Bathroom Information | Quartz Counters, Walk-in shower |
| Main Level Bedrooms | 3 |
| Main Level Bathrooms | 2 |
EXTERIOR FEATURES
| FoundationDetails | Permanent, Slab |
| Roof | Shingle |
| Has Pool | No |
| Pool | None |
| Has Patio | Yes |
| Patio | Slab |
| Has Fence | Yes |
| Fencing | Block, Chain Link, Stucco Wall |
| Has Sprinklers | Yes |
WALKSCORE
MAP
MORTGAGE CALCULATOR
- Principal & Interest:
- Property Tax: $383
- Home Insurance:$119
- HOA Fees:$0
- Mortgage Insurance:
PRICE HISTORY
| Date | Event | Price |
| 09/23/2024 | Listed | $359,000 |

Topfind Realty
REALTOR®
(844)-333-8033
Questions? Contact today.
Use a Topfind agent and receive a cash rebate of up to $1,795
Blythe Similar Properties
Listing provided courtesy of Catherine Garcia, RE/MAX Blythe Realty. Based on information from California Regional Multiple Listing Service, Inc. as of #Date#. This information is for your personal, non-commercial use and may not be used for any purpose other than to identify prospective properties you may be interested in purchasing. Display of MLS data is usually deemed reliable but is NOT guaranteed accurate by the MLS. Buyers are responsible for verifying the accuracy of all information and should investigate the data themselves or retain appropriate professionals. Information from sources other than the Listing Agent may have been included in the MLS data. Unless otherwise specified in writing, Broker/Agent has not and will not verify any information obtained from other sources. The Broker/Agent providing the information contained herein may or may not have been the Listing and/or Selling Agent.
