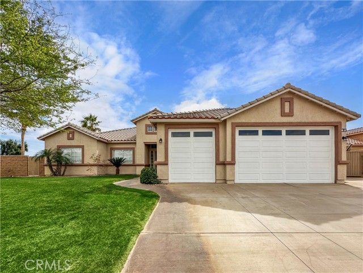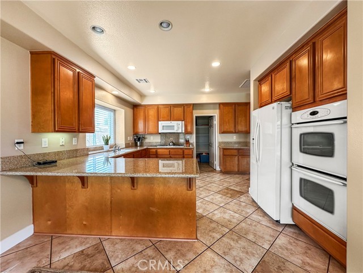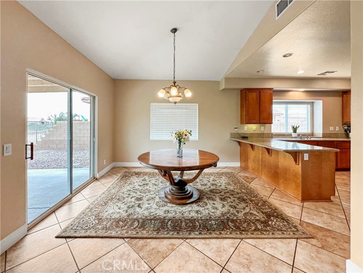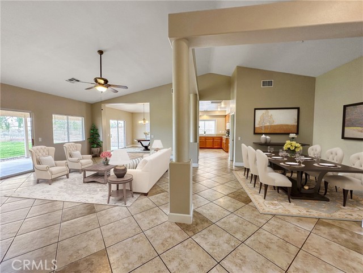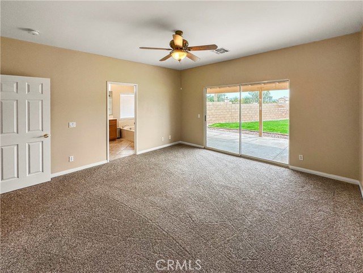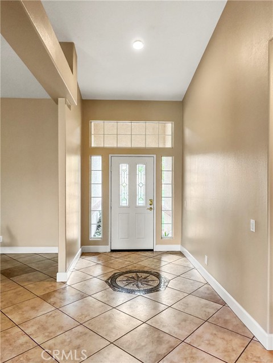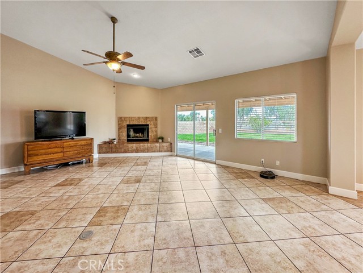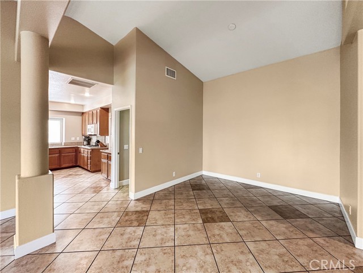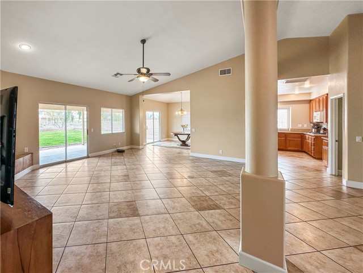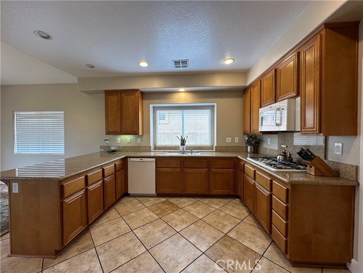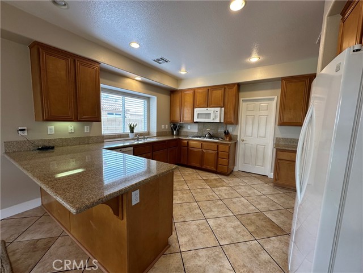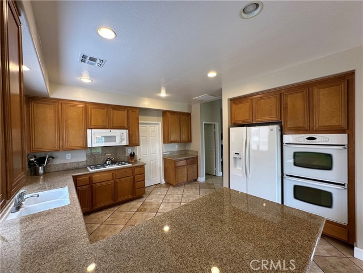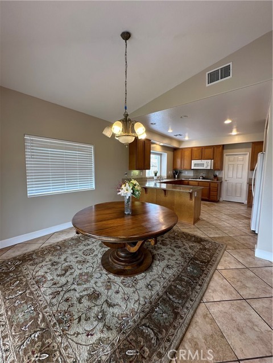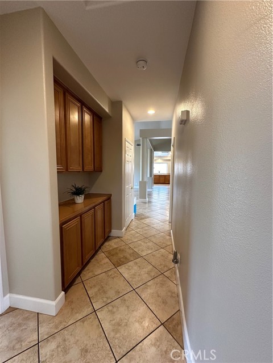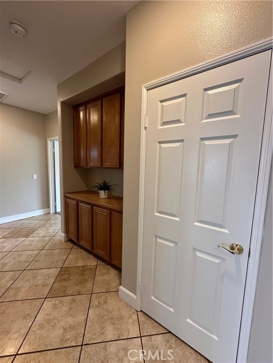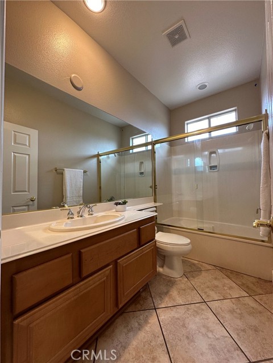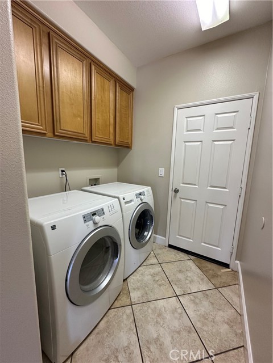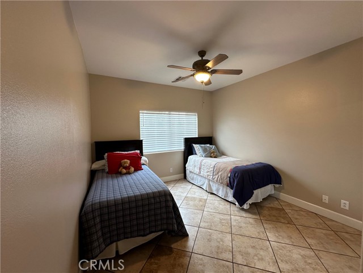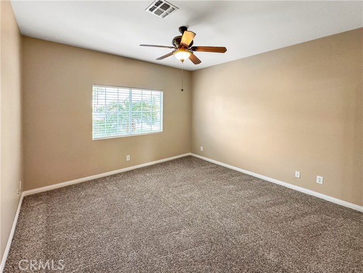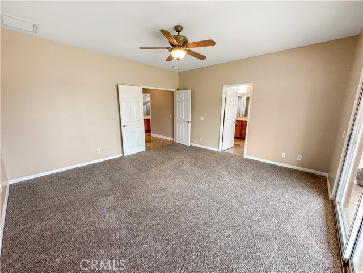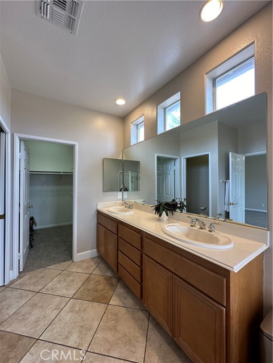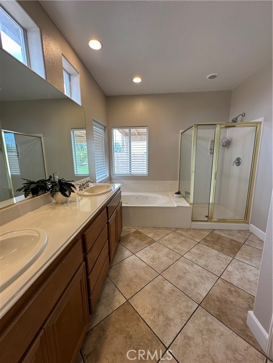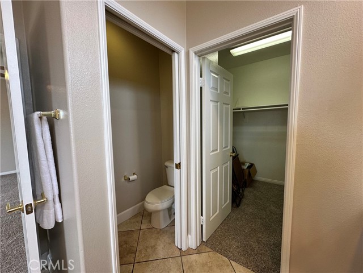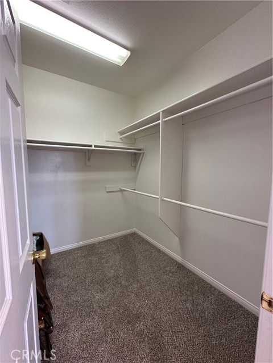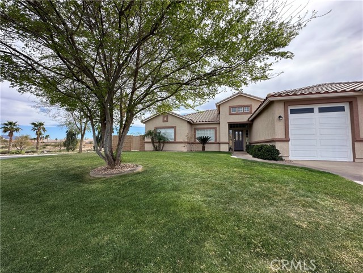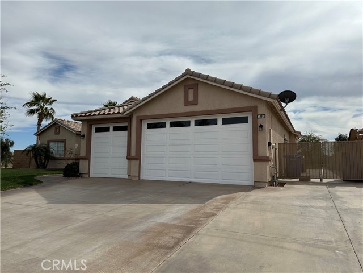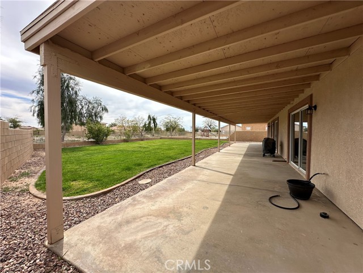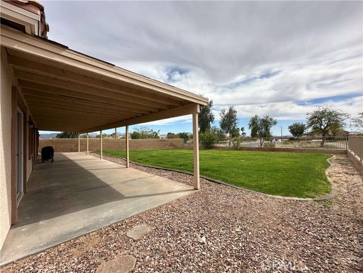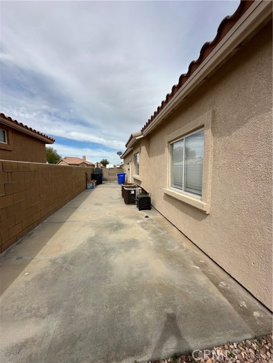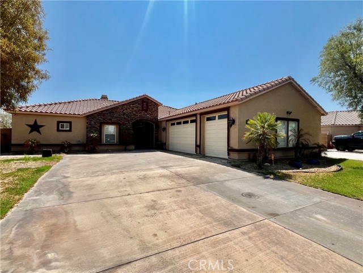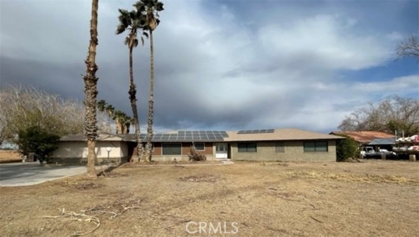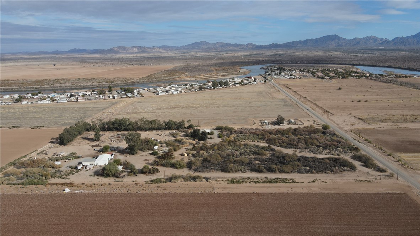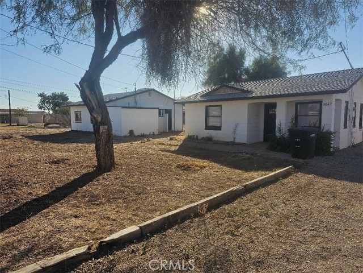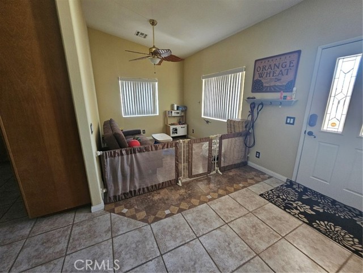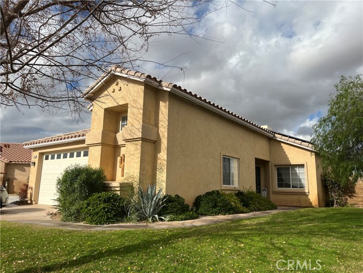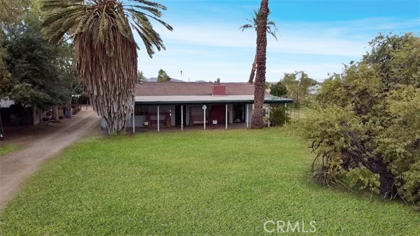3890 Sandy Point Drive
Blythe, CA 92225
Sold
Located at the River Estates Gated Community! This stunning property offers 3 bedrooms and 2 baths. This home has an open floor concept perfect for entertaining guests or enjoying quality time with family. The kitchen features sleek Granite countertops, ample cabinet space. Master suite, complete with a private en-suite bath and Walk in Closet with plenty of space. Two additional bedrooms offer versatility, whether used as guest quarters, a home office, or a cozy den. Beautiful landscape meticulously maintained and ideal for outdoor gatherings or simply unwinding after a long day. The three-car garage provides ample space for parking and storage, and indoor laundry room that offers added convenience. Other highlights of this exceptional home include a sprinkler system for easy lawn maintenance, a cozy propane fireplace for chilly evenings, and exclusive access to the community waterfront dock, perfect for boating enthusiasts or those who simply love to enjoy the water. Don't miss your chance to make this dream home yours! Schedule your showing today and experience luxury living at its finest.
PROPERTY INFORMATION
| MLS # | SW24050042 | Lot Size | 12,197 Sq. Ft. |
| HOA Fees | $195/Monthly | Property Type | Single Family Residence |
| Price | $ 385,000
Price Per SqFt: $ 178 |
DOM | 486 Days |
| Address | 3890 Sandy Point Drive | Type | Residential |
| City | Blythe | Sq.Ft. | 2,168 Sq. Ft. |
| Postal Code | 92225 | Garage | 3 |
| County | Riverside | Year Built | 2005 |
| Bed / Bath | 3 / 2 | Parking | 7 |
| Built In | 2005 | Status | Closed |
| Sold Date | 2024-04-18 |
INTERIOR FEATURES
| Has Laundry | Yes |
| Laundry Information | Dryer Included, Gas Dryer Hookup, Individual Room, Washer Hookup, Washer Included |
| Has Fireplace | Yes |
| Fireplace Information | Living Room |
| Has Appliances | Yes |
| Kitchen Appliances | Propane Cooktop, Propane Water Heater |
| Kitchen Information | Granite Counters, Walk-In Pantry |
| Kitchen Area | Breakfast Counter / Bar, Dining Room |
| Has Heating | Yes |
| Heating Information | Central, Fireplace(s), Propane |
| Room Information | Kitchen, Laundry, Living Room, Walk-In Closet, Walk-In Pantry |
| Has Cooling | Yes |
| Cooling Information | Central Air |
| Flooring Information | Carpet, Stone |
| InteriorFeatures Information | Ceiling Fan(s), Granite Counters, Open Floorplan, Pantry |
| EntryLocation | Front Door |
| Entry Level | 1 |
| Has Spa | No |
| SpaDescription | None |
| WindowFeatures | Blinds |
| SecuritySafety | Gated Community |
| Bathroom Information | Shower in Tub, Closet in bathroom, Double Sinks in Primary Bath, Separate tub and shower, Walk-in shower |
| Main Level Bedrooms | 3 |
| Main Level Bathrooms | 2 |
EXTERIOR FEATURES
| FoundationDetails | Slab |
| Roof | Tile |
| Has Pool | No |
| Pool | None |
| Has Patio | Yes |
| Patio | Covered |
| Has Fence | Yes |
| Fencing | Block, Wrought Iron |
WALKSCORE
MAP
MORTGAGE CALCULATOR
- Principal & Interest:
- Property Tax: $411
- Home Insurance:$119
- HOA Fees:$195
- Mortgage Insurance:
PRICE HISTORY
| Date | Event | Price |
| 04/18/2024 | Sold | $385,000 |
| 03/13/2024 | Listed | $385,000 |

Topfind Realty
REALTOR®
(844)-333-8033
Questions? Contact today.
Interested in buying or selling a home similar to 3890 Sandy Point Drive?
Listing provided courtesy of Jonathan Smith, RE/MAX Blythe Realty. Based on information from California Regional Multiple Listing Service, Inc. as of #Date#. This information is for your personal, non-commercial use and may not be used for any purpose other than to identify prospective properties you may be interested in purchasing. Display of MLS data is usually deemed reliable but is NOT guaranteed accurate by the MLS. Buyers are responsible for verifying the accuracy of all information and should investigate the data themselves or retain appropriate professionals. Information from sources other than the Listing Agent may have been included in the MLS data. Unless otherwise specified in writing, Broker/Agent has not and will not verify any information obtained from other sources. The Broker/Agent providing the information contained herein may or may not have been the Listing and/or Selling Agent.
