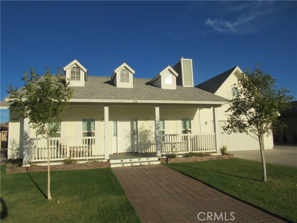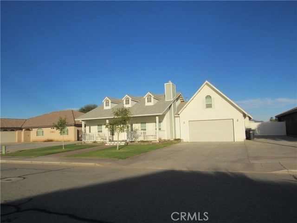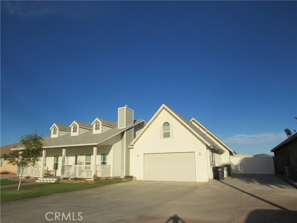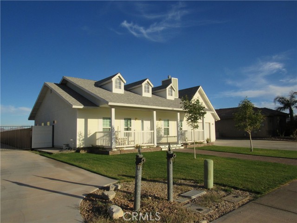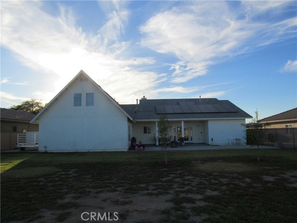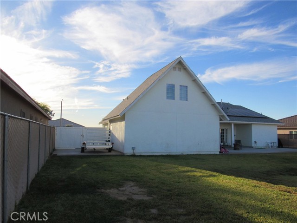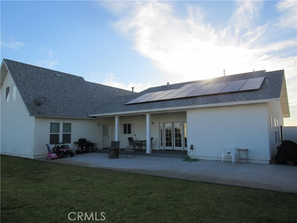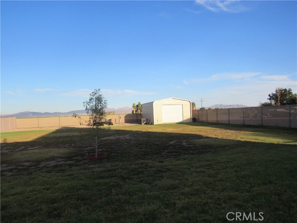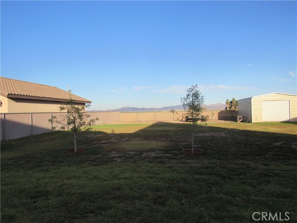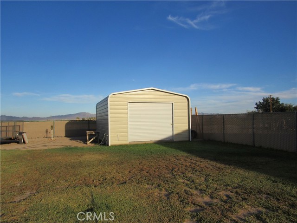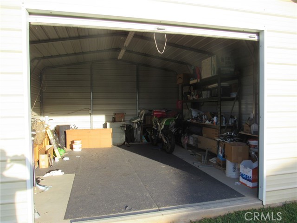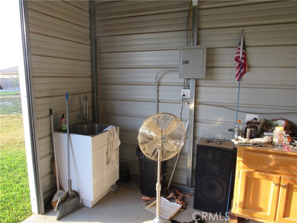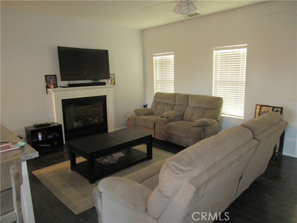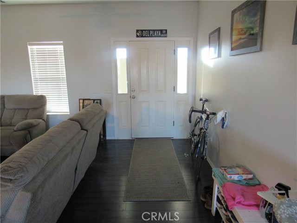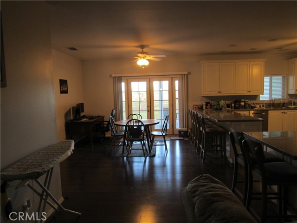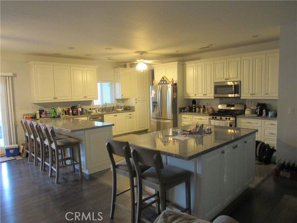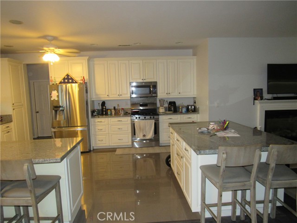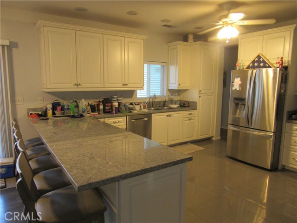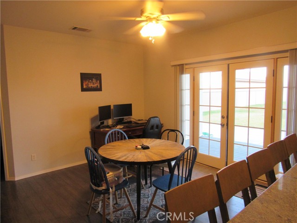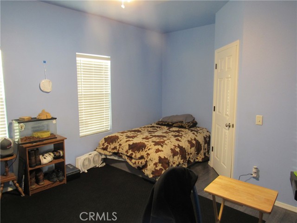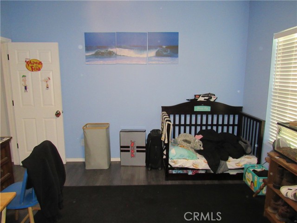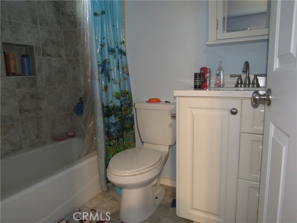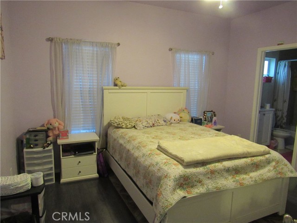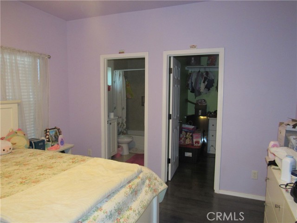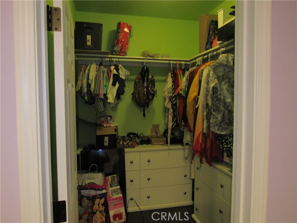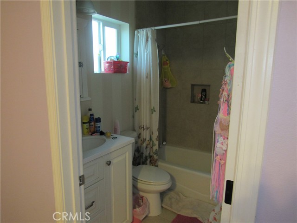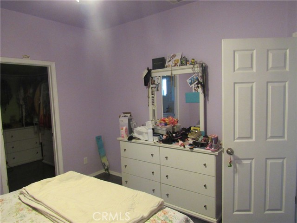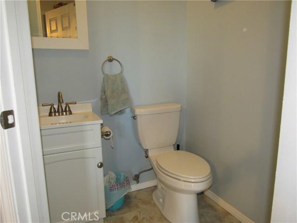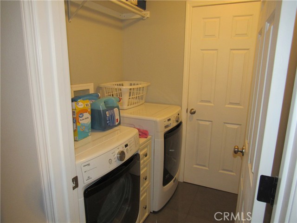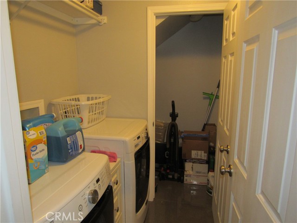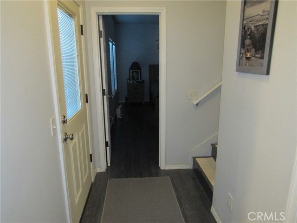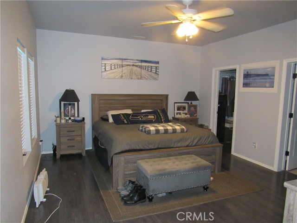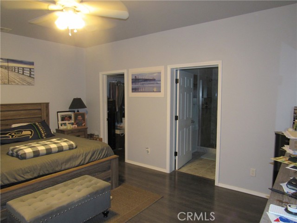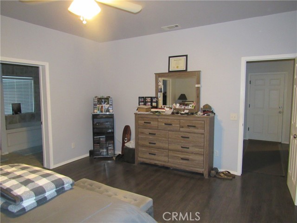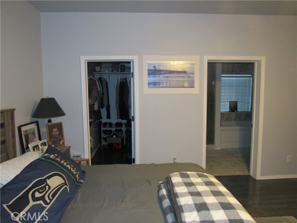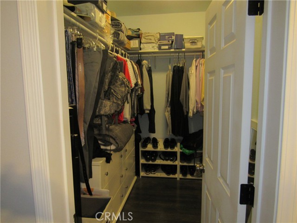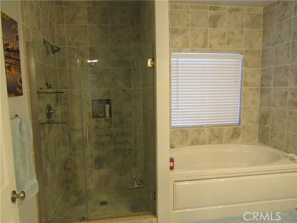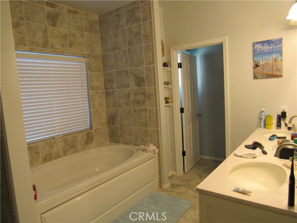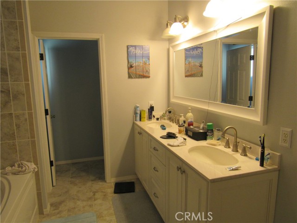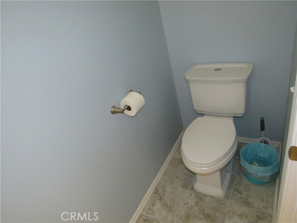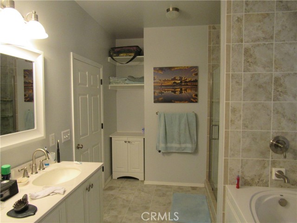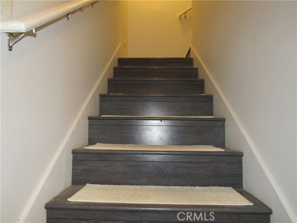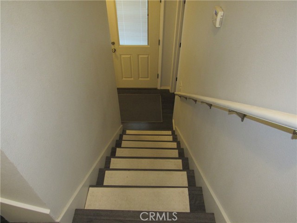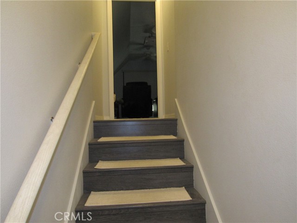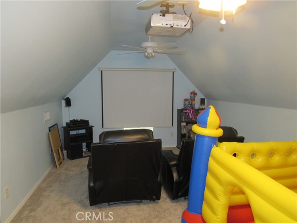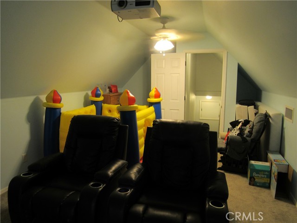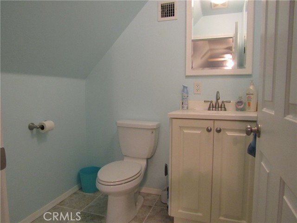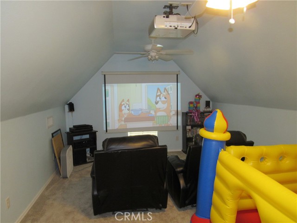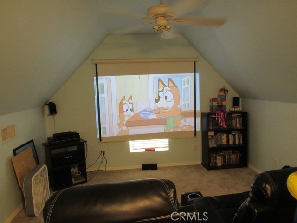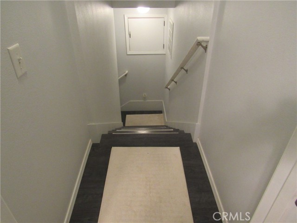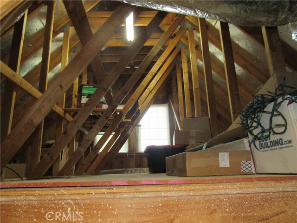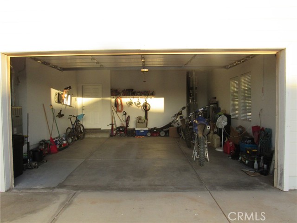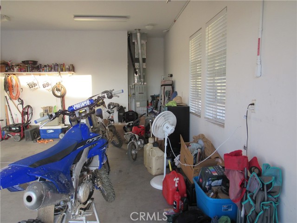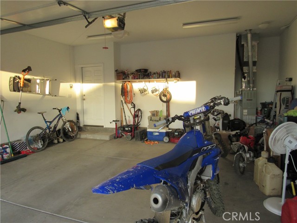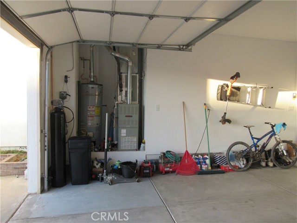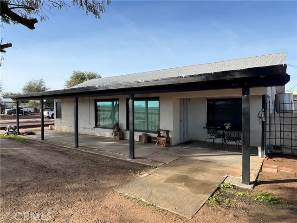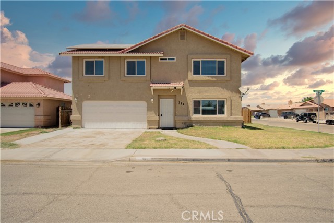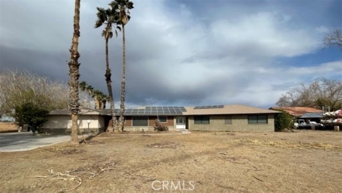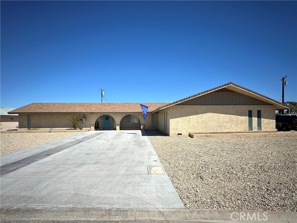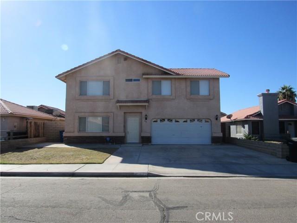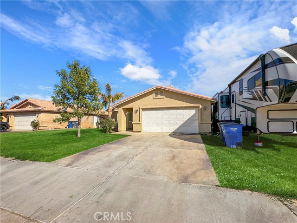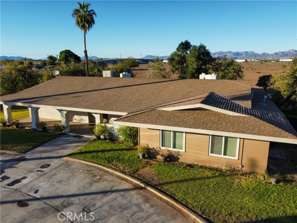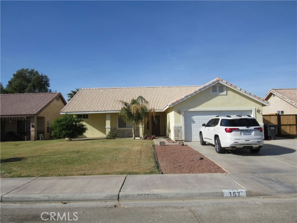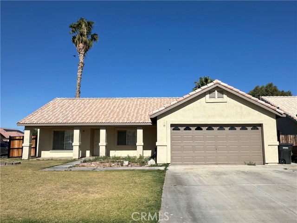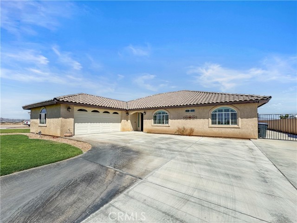526 Ranchette Road
Blythe, CA 92225
Sold
Stunning Country Cottage style home. This custom home was built in 2015 and sits on .45 acres of land (19602 sq feet). The home is approximately 2113 sq feet with 1842 sq feet on the ground floor and 271 sq feet on the upper floor. The home includes 3 full baths and a 1/2 bath on the ground floor and a 1/2 bath on the upper floor. This home has white shaker cabinets and granite counter tops along with stainless steel appliances in the kitchen. Gas and electric hook up for your cloths dryer for either preference. Hardwood and tile flooring throughout the ground floor. Ceiling fans throughout the ground floor and upper stairs with 2 HVAC units, one for each side of the house. Gas fireplace to enjoy in the living room with the family. Home includes 2x6 construction, new water softener, 2 car garage and an attic for additional storage area. Front and back porches to relax and enjoy the outside weather. Home comes with 20 solar panel solar system that is paid off. There is also a detached garage/shop (in addition to the attached 2 car garage) that measures 18x20 with electricity and a wash basin. Automatic sprinkler system for the front and back yards. House is turnkey with nothing additional to do. This home is a must see. You will not be disappointed. Hurry it wall not last.
PROPERTY INFORMATION
| MLS # | SW23200071 | Lot Size | 19,602 Sq. Ft. |
| HOA Fees | $0/Monthly | Property Type | Single Family Residence |
| Price | $ 450,000
Price Per SqFt: $ 213 |
DOM | 717 Days |
| Address | 526 Ranchette Road | Type | Residential |
| City | Blythe | Sq.Ft. | 2,113 Sq. Ft. |
| Postal Code | 92225 | Garage | 2 |
| County | Riverside | Year Built | 2015 |
| Bed / Bath | 3 / 4 | Parking | 2 |
| Built In | 2015 | Status | Closed |
| Sold Date | 2024-03-05 |
INTERIOR FEATURES
| Has Laundry | Yes |
| Laundry Information | Individual Room |
| Has Fireplace | Yes |
| Fireplace Information | Living Room, Gas |
| Has Appliances | Yes |
| Kitchen Appliances | Dishwasher, Gas Oven, Gas Water Heater, Microwave, Water Heater, Water Softener |
| Kitchen Information | Granite Counters, Remodeled Kitchen |
| Kitchen Area | Separated |
| Has Heating | Yes |
| Heating Information | Central |
| Room Information | Attic, Game Room, Kitchen, Laundry, Living Room, See Remarks |
| Has Cooling | Yes |
| Cooling Information | Central Air, See Remarks |
| Flooring Information | Tile, Wood |
| InteriorFeatures Information | Ceiling Fan(s), Granite Counters, High Ceilings, Pantry |
| DoorFeatures | French Doors |
| EntryLocation | Livingroom |
| Entry Level | 1 |
| Has Spa | No |
| SpaDescription | None |
| WindowFeatures | Double Pane Windows |
| SecuritySafety | Carbon Monoxide Detector(s), Smoke Detector(s) |
| Bathroom Information | Shower in Tub, Double Sinks in Primary Bath, Walk-in shower |
| Main Level Bedrooms | 3 |
| Main Level Bathrooms | 3 |
EXTERIOR FEATURES
| FoundationDetails | Permanent |
| Roof | Composition |
| Has Pool | No |
| Pool | None |
| Has Patio | Yes |
| Patio | Front Porch, Rear Porch |
| Has Fence | Yes |
| Fencing | Chain Link |
| Has Sprinklers | Yes |
WALKSCORE
MAP
MORTGAGE CALCULATOR
- Principal & Interest:
- Property Tax: $480
- Home Insurance:$119
- HOA Fees:$0
- Mortgage Insurance:
PRICE HISTORY
| Date | Event | Price |
| 03/05/2024 | Sold | $400,000 |
| 10/26/2023 | Listed | $450,000 |

Topfind Realty
REALTOR®
(844)-333-8033
Questions? Contact today.
Interested in buying or selling a home similar to 526 Ranchette Road?
Blythe Similar Properties
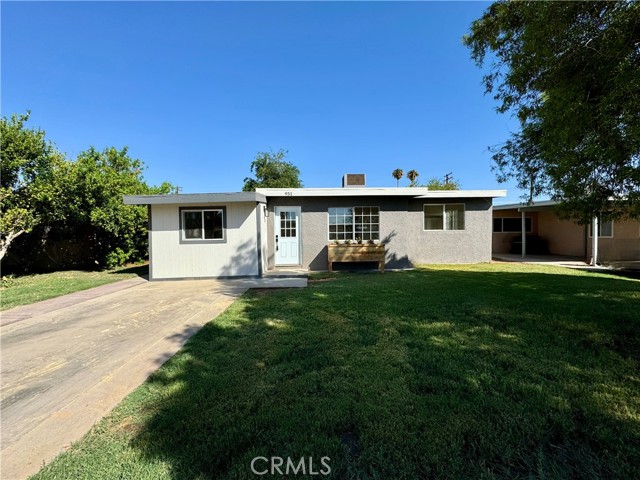
951 Avenue B
Blythe, CA 92225
$300K
4 Bed
2 Bath
1,316 Sq Ft
3D Walkthorugh
Listing provided courtesy of Angel Ramirez, RE/MAX Blythe Realty. Based on information from California Regional Multiple Listing Service, Inc. as of #Date#. This information is for your personal, non-commercial use and may not be used for any purpose other than to identify prospective properties you may be interested in purchasing. Display of MLS data is usually deemed reliable but is NOT guaranteed accurate by the MLS. Buyers are responsible for verifying the accuracy of all information and should investigate the data themselves or retain appropriate professionals. Information from sources other than the Listing Agent may have been included in the MLS data. Unless otherwise specified in writing, Broker/Agent has not and will not verify any information obtained from other sources. The Broker/Agent providing the information contained herein may or may not have been the Listing and/or Selling Agent.
