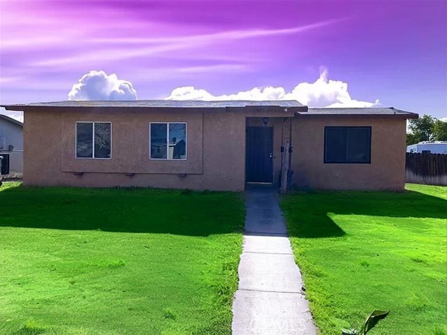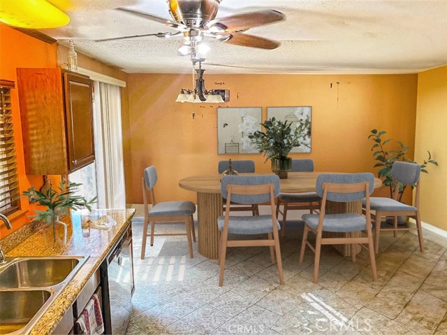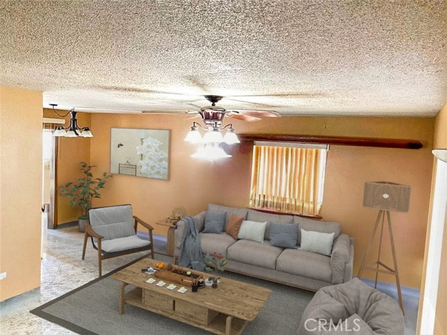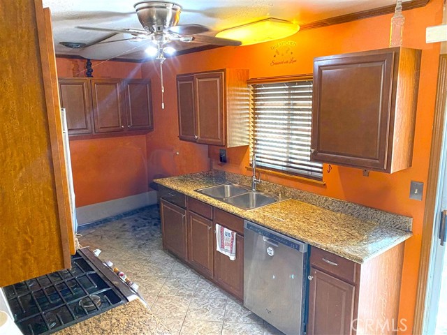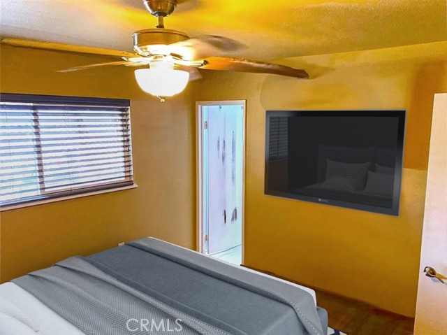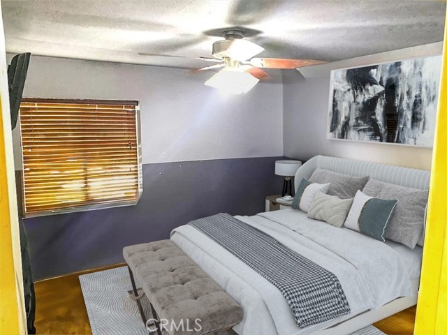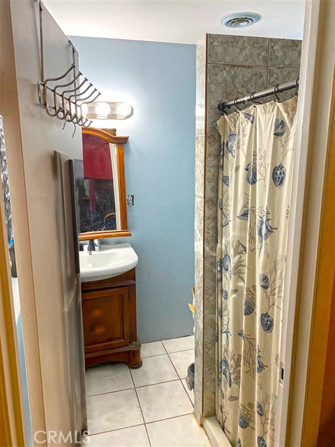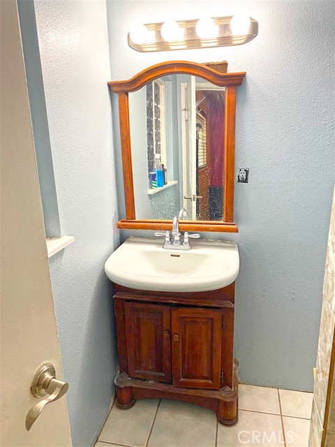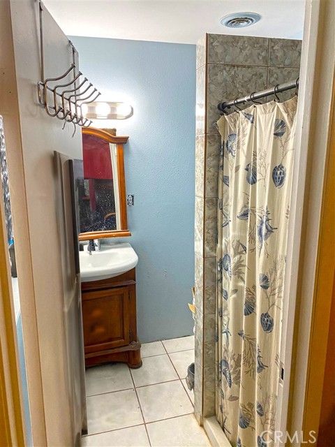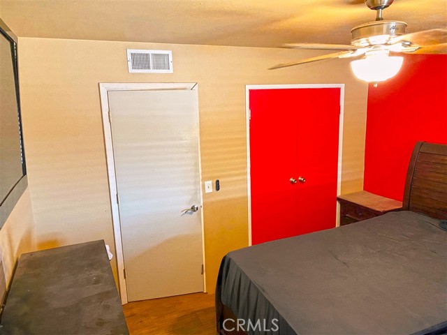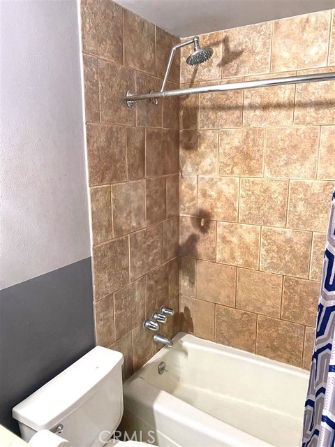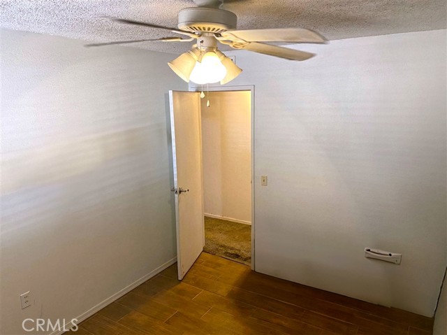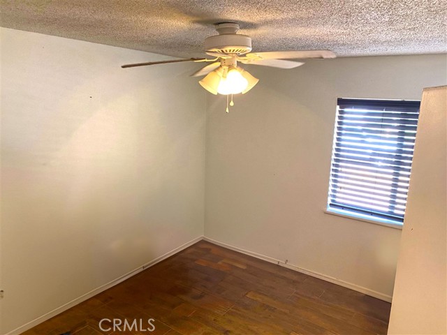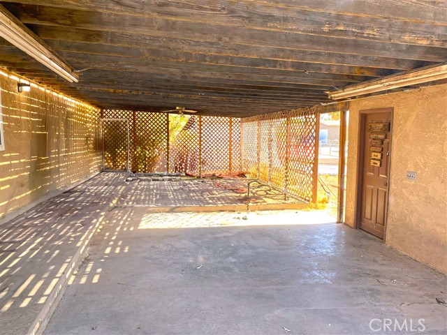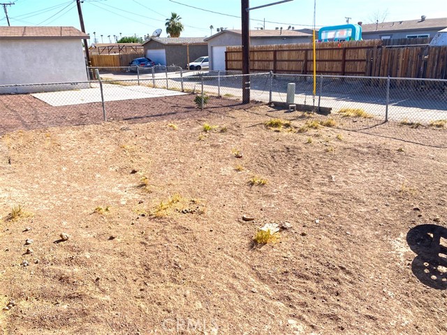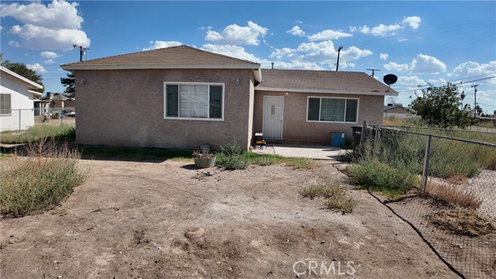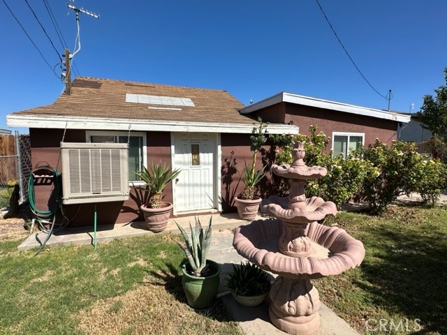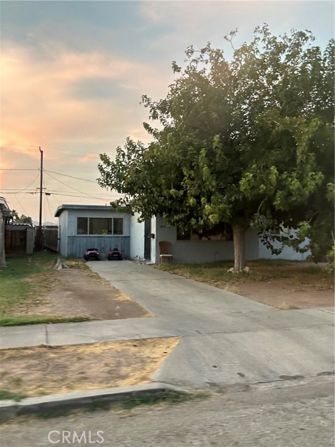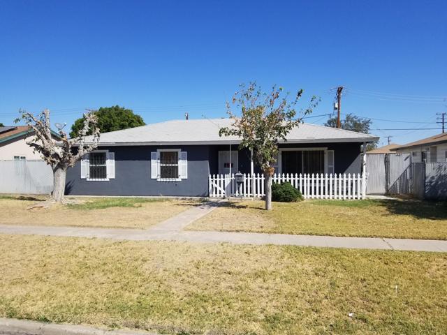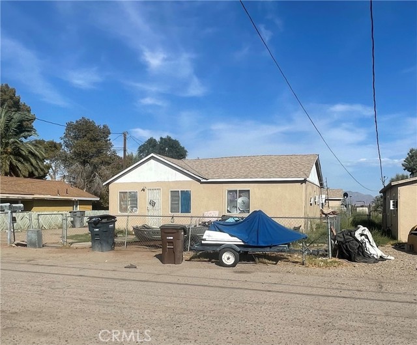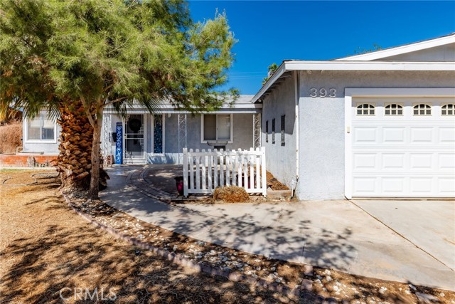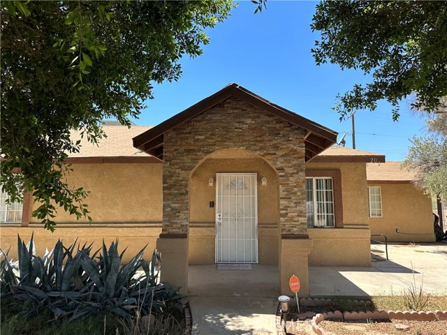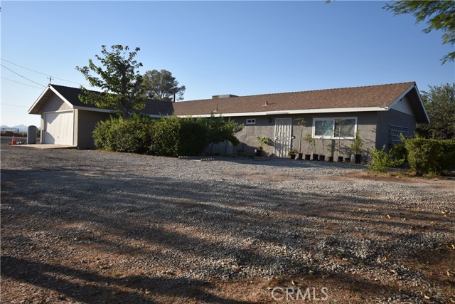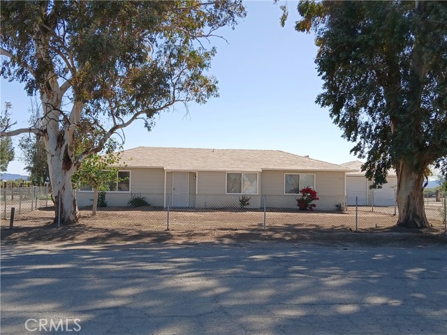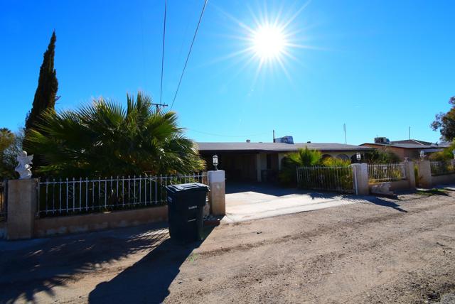671 10th Street
Blythe, CA 92225
Sold
Introducing a Charming 3 Bedroom, 2 Bath Haven in a Tranquil Neighborhood! Nestled within a serene and peaceful community, this delightful 3 bedroom, 2 bath home offers a perfect blend of comfort, style, and tranquility. As you step inside, youll immediately sense the warmth that this inviting space exudes. With careful attention to detail and modern upgrades, this residence presents a harmonious fusion of convenience and aesthetics. Features: Spacious 3 bedrooms providing ample space for family and guests 2 well-appointed baths designed for your comfort and convenience Cozy living areas perfect for relaxation and cherished moments Upgraded tile work throughout, adding elegance and durability Thoughtfully designed kitchen, creating a hub for culinary creativity Peaceful ambiance in a quiet and friendly neighborhood Well-maintained and move-in ready, saving you time and effort Step outside to discover your own private oasis, an ideal spot for gatherings, gardening, or simply unwinding amidst natures beauty. The surrounding neighborhood offers a serene environment, providing a perfect escape from the hustle and bustle of everyday life. Whether youre a first-time homebuyer or seeking a cozy space for your family, this charming residence is ready to accommodate your lifestyle. Experience the joy of comfortable living and make cherished memories in this exceptional home.
PROPERTY INFORMATION
| MLS # | OC23152461 | Lot Size | 6,970 Sq. Ft. |
| HOA Fees | $0/Monthly | Property Type | Single Family Residence |
| Price | $ 189,000
Price Per SqFt: $ 173 |
DOM | 782 Days |
| Address | 671 10th Street | Type | Residential |
| City | Blythe | Sq.Ft. | 1,090 Sq. Ft. |
| Postal Code | 92225 | Garage | 1 |
| County | Riverside | Year Built | 1965 |
| Bed / Bath | 3 / 1.5 | Parking | 1 |
| Built In | 1965 | Status | Closed |
| Sold Date | 2024-05-21 |
INTERIOR FEATURES
| Has Laundry | Yes |
| Laundry Information | In Kitchen |
| Has Fireplace | No |
| Fireplace Information | None |
| Has Appliances | Yes |
| Kitchen Appliances | 6 Burner Stove, Dishwasher, Gas Oven, Gas Water Heater |
| Kitchen Information | Granite Counters |
| Kitchen Area | Separated |
| Has Heating | Yes |
| Heating Information | Central |
| Room Information | All Bedrooms Down |
| Has Cooling | Yes |
| Cooling Information | Central Air |
| Flooring Information | Tile, Vinyl |
| InteriorFeatures Information | Ceiling Fan(s) |
| EntryLocation | 1 |
| Entry Level | 1 |
| WindowFeatures | Double Pane Windows |
| Bathroom Information | Bathtub, Shower, Shower in Tub, Closet in bathroom, Walk-in shower |
| Main Level Bedrooms | 3 |
| Main Level Bathrooms | 2 |
EXTERIOR FEATURES
| FoundationDetails | Block |
| Roof | Shingle |
| Has Pool | No |
| Pool | None |
| Has Patio | Yes |
| Patio | Patio Open, Rear Porch |
WALKSCORE
MAP
MORTGAGE CALCULATOR
- Principal & Interest:
- Property Tax: $202
- Home Insurance:$119
- HOA Fees:$0
- Mortgage Insurance:
PRICE HISTORY
| Date | Event | Price |
| 05/21/2024 | Sold | $195,000 |
| 04/26/2024 | Pending | $189,000 |
| 03/01/2024 | Price Change (Relisted) | $189,000 (-4.55%) |
| 02/22/2024 | Relisted | $198,000 |
| 02/13/2024 | Price Change (Relisted) | $198,000 (-0.50%) |
| 02/13/2024 | Active | $199,000 |
| 11/04/2023 | Pending | $199,000 |

Topfind Realty
REALTOR®
(844)-333-8033
Questions? Contact today.
Interested in buying or selling a home similar to 671 10th Street?
Blythe Similar Properties
Listing provided courtesy of Norman Domingo, XRealty.Net. Based on information from California Regional Multiple Listing Service, Inc. as of #Date#. This information is for your personal, non-commercial use and may not be used for any purpose other than to identify prospective properties you may be interested in purchasing. Display of MLS data is usually deemed reliable but is NOT guaranteed accurate by the MLS. Buyers are responsible for verifying the accuracy of all information and should investigate the data themselves or retain appropriate professionals. Information from sources other than the Listing Agent may have been included in the MLS data. Unless otherwise specified in writing, Broker/Agent has not and will not verify any information obtained from other sources. The Broker/Agent providing the information contained herein may or may not have been the Listing and/or Selling Agent.
