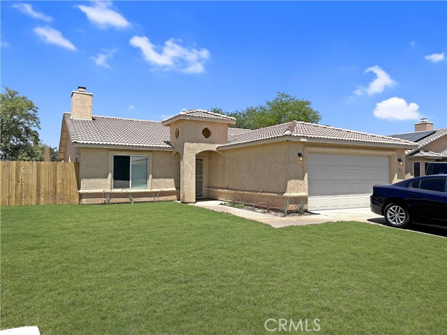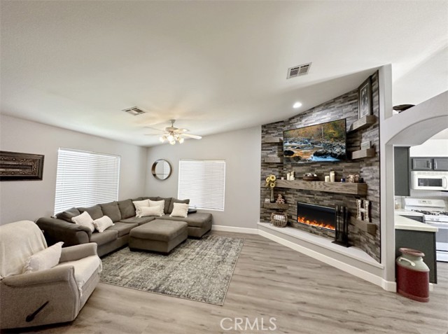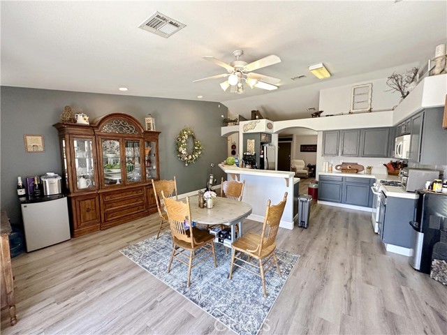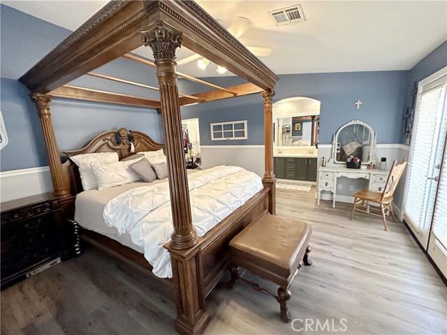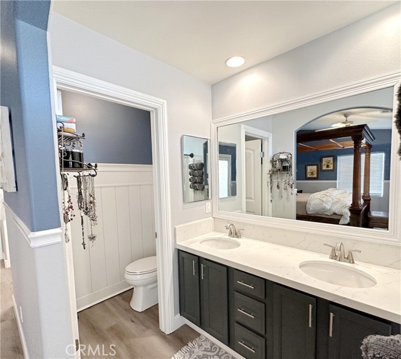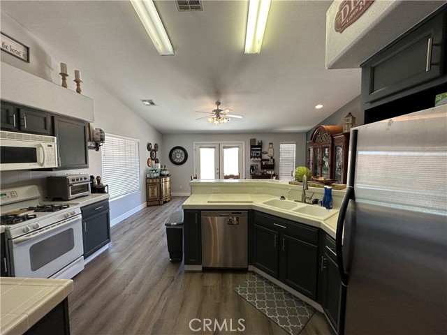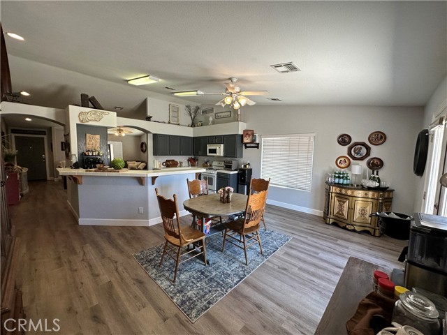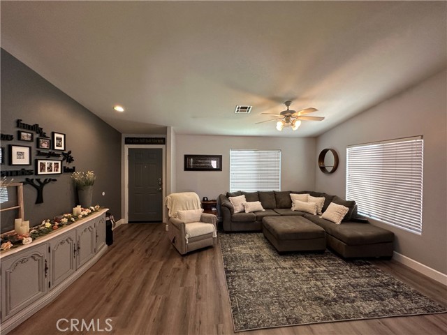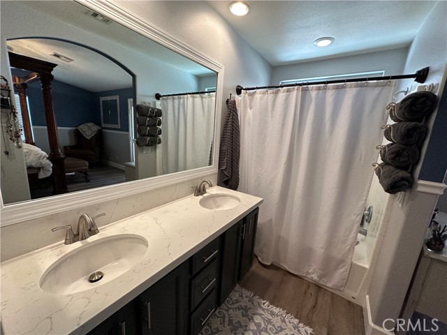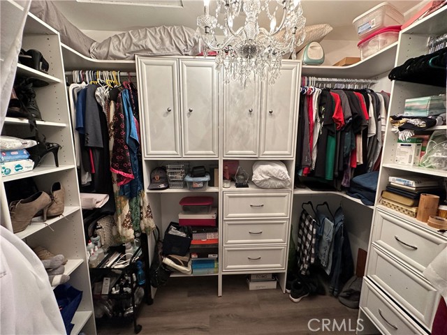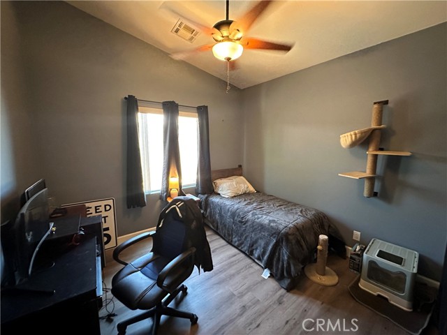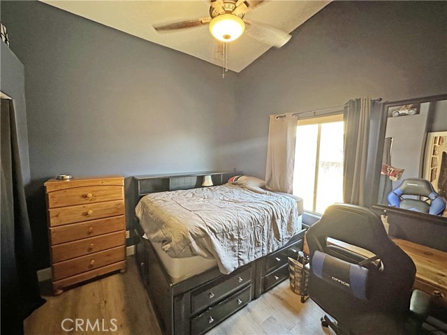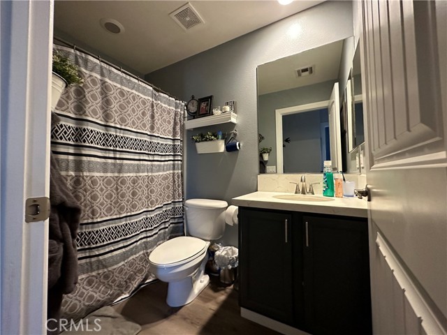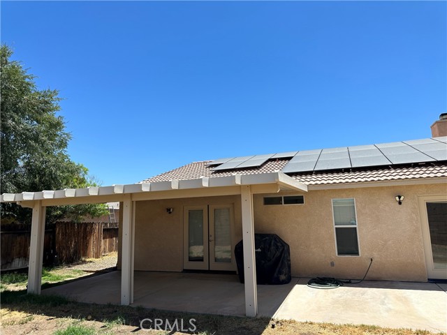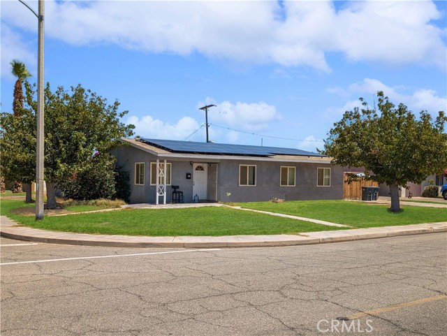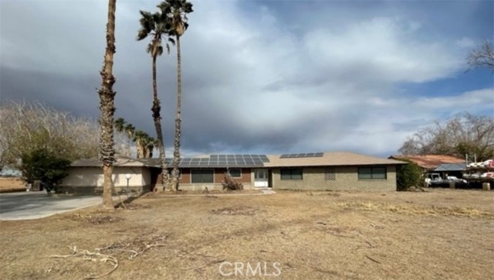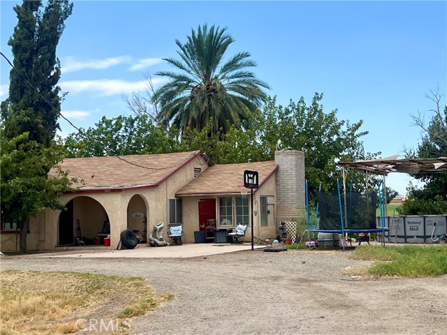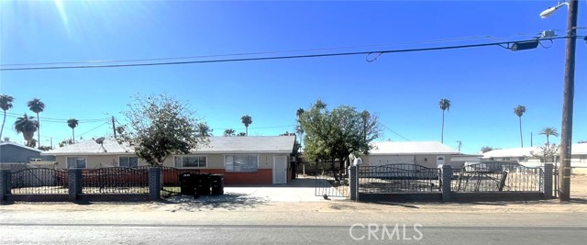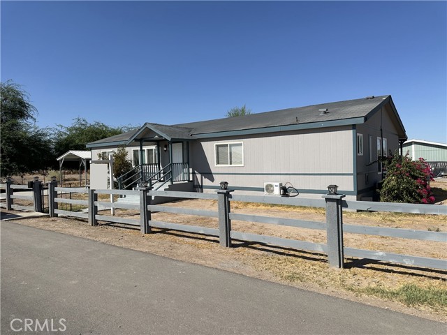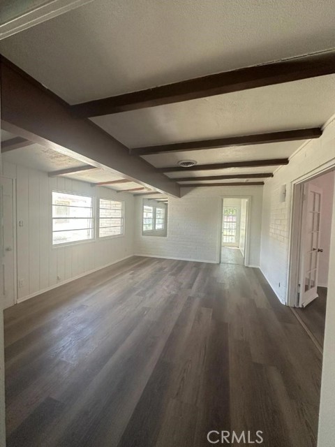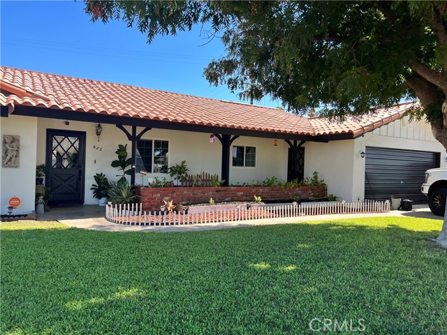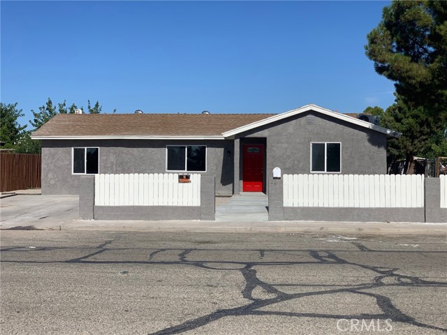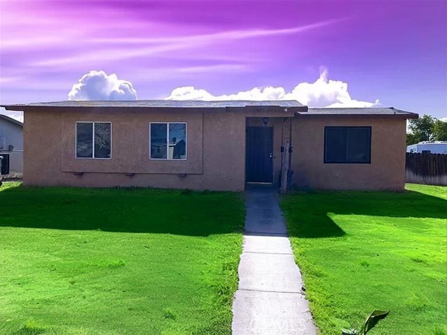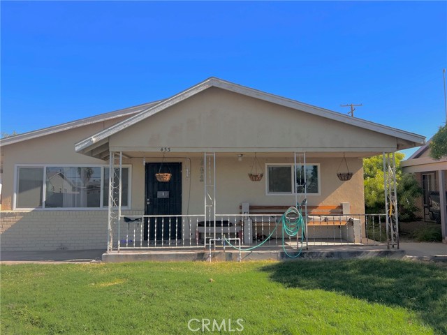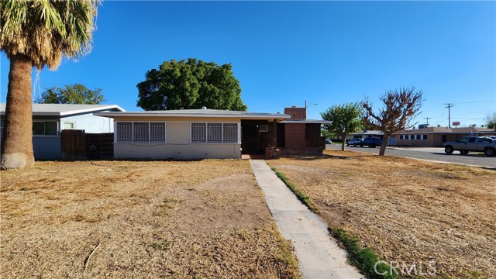811 Yucca Drive
Blythe, CA 92225
Sold
Welcome to this exquisite 3 bedroom residence, a true gem that seamlessly blends comfort, elegance, and functionality. Nestled in desirable Sonora homes. Upon entering, you are greeted by a spacious living room that invites abundant natural light, creating an inviting and warm atmosphere. The roomy layout allows for versatile furniture arrangements. Adjacent to the living room is a beautiful kitchen that is sure to inspire your inner culinary enthusiast. Featuring ample counter space, tasteful cabinetry. The thoughtful design provides plenty of room for meal preparation while maintaining an open flow to the dining area. The dining area boasts enough space to accommodate a sizable table, making it ideal for hosting intimate dinner parties or enjoying family meals. The seamless integration of the kitchen and dining area ensures that conversations can flow freely while culinary delights are being prepared. This stunning home offers two well-appointed bedrooms, including a master bedroom that exudes comfort and tranquility. With a beautiful walk in closet space, it provides a practical yet elegant solution for all your storage needs. Convenience is at the forefront with a two-car garage, providing ample space for your vehicles and additional storage. Whether you need a place to park your cars or require extra room for your hobbies, this garage offers versatility and functionality.
PROPERTY INFORMATION
| MLS # | SW23103785 | Lot Size | 7,405 Sq. Ft. |
| HOA Fees | $0/Monthly | Property Type | Single Family Residence |
| Price | $ 330,000
Price Per SqFt: $ 212 |
DOM | 843 Days |
| Address | 811 Yucca Drive | Type | Residential |
| City | Blythe | Sq.Ft. | 1,556 Sq. Ft. |
| Postal Code | 92225 | Garage | 2 |
| County | Riverside | Year Built | 2004 |
| Bed / Bath | 3 / 2 | Parking | 4 |
| Built In | 2004 | Status | Closed |
| Sold Date | 2023-09-12 |
INTERIOR FEATURES
| Has Laundry | Yes |
| Laundry Information | In Garage |
| Has Fireplace | Yes |
| Fireplace Information | Bath, Kitchen, Living Room, Primary Bedroom, Fire Pit |
| Has Appliances | Yes |
| Kitchen Appliances | Dishwasher, Gas Oven, Microwave |
| Kitchen Area | Breakfast Counter / Bar, Dining Room |
| Has Heating | Yes |
| Heating Information | Central |
| Room Information | Kitchen, Living Room, Primary Bathroom, Primary Bedroom, Walk-In Closet |
| Has Cooling | Yes |
| Cooling Information | Central Air |
| Flooring Information | Vinyl |
| InteriorFeatures Information | Ceiling Fan(s) |
| EntryLocation | Front House |
| Entry Level | 1 |
| Has Spa | No |
| SpaDescription | None |
| WindowFeatures | Blinds |
| Bathroom Information | Shower in Tub, Double Sinks in Primary Bath, Quartz Counters |
| Main Level Bedrooms | 3 |
| Main Level Bathrooms | 2 |
EXTERIOR FEATURES
| Has Pool | No |
| Pool | None |
| Has Patio | Yes |
| Patio | Rear Porch |
| Has Fence | Yes |
| Fencing | Wood |
WALKSCORE
MAP
MORTGAGE CALCULATOR
- Principal & Interest:
- Property Tax: $352
- Home Insurance:$119
- HOA Fees:$0
- Mortgage Insurance:
PRICE HISTORY
| Date | Event | Price |
| 08/11/2023 | Pending | $330,000 |
| 06/15/2023 | Listed | $330,000 |

Topfind Realty
REALTOR®
(844)-333-8033
Questions? Contact today.
Interested in buying or selling a home similar to 811 Yucca Drive?
Blythe Similar Properties
Listing provided courtesy of Jonathan Smith, RE/MAX Blythe Realty. Based on information from California Regional Multiple Listing Service, Inc. as of #Date#. This information is for your personal, non-commercial use and may not be used for any purpose other than to identify prospective properties you may be interested in purchasing. Display of MLS data is usually deemed reliable but is NOT guaranteed accurate by the MLS. Buyers are responsible for verifying the accuracy of all information and should investigate the data themselves or retain appropriate professionals. Information from sources other than the Listing Agent may have been included in the MLS data. Unless otherwise specified in writing, Broker/Agent has not and will not verify any information obtained from other sources. The Broker/Agent providing the information contained herein may or may not have been the Listing and/or Selling Agent.
