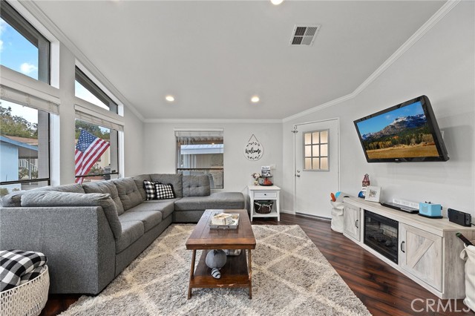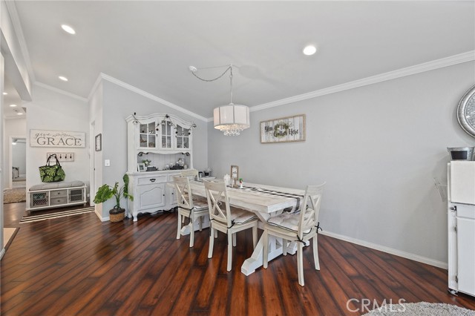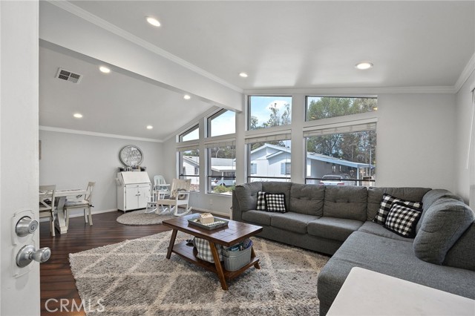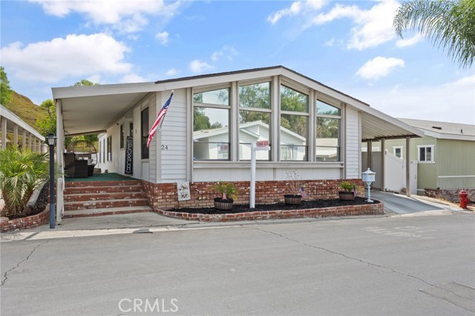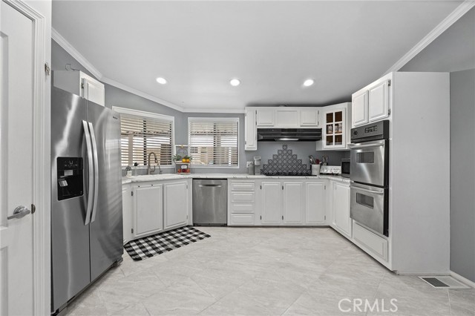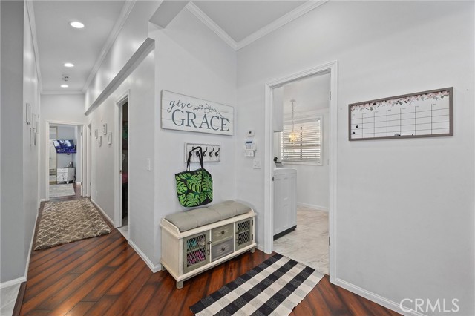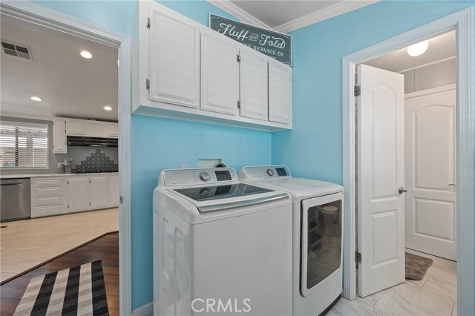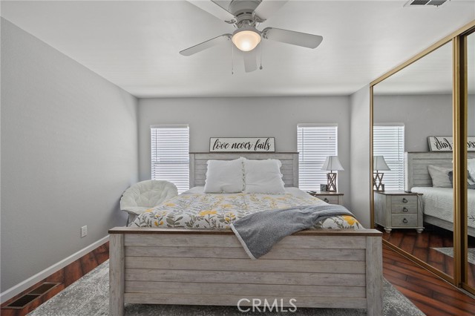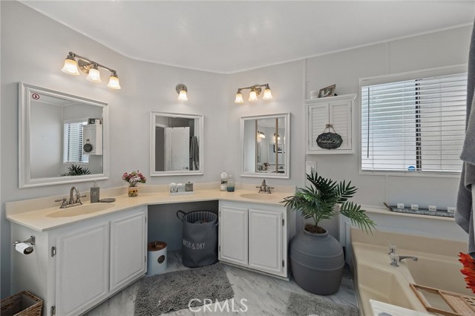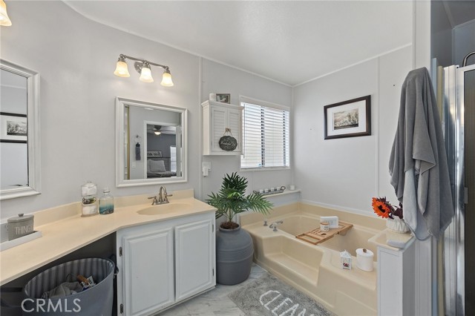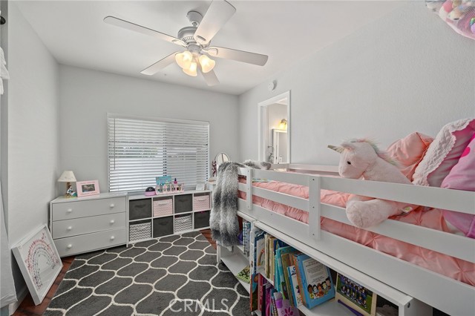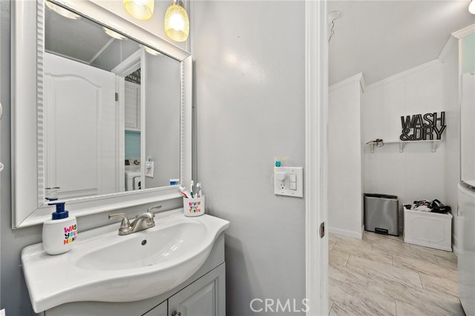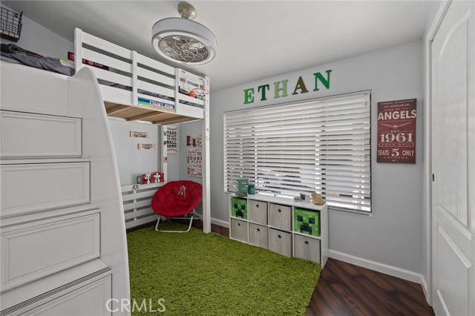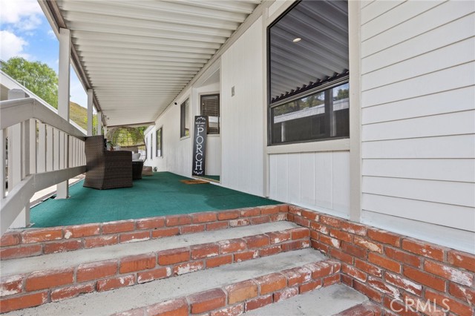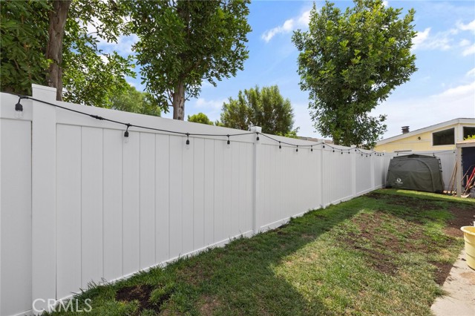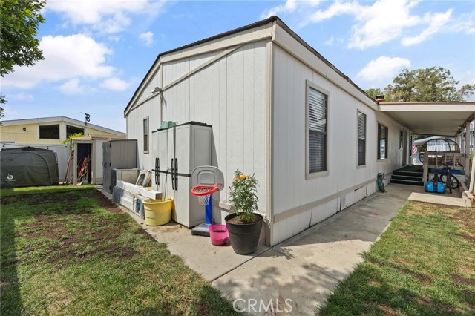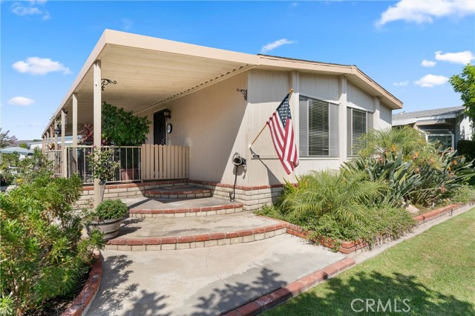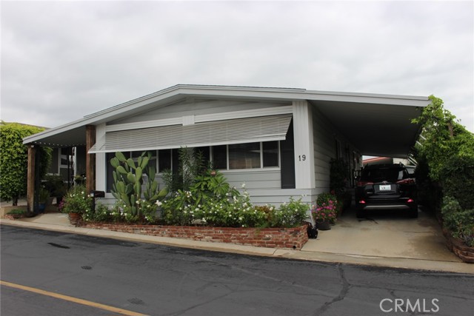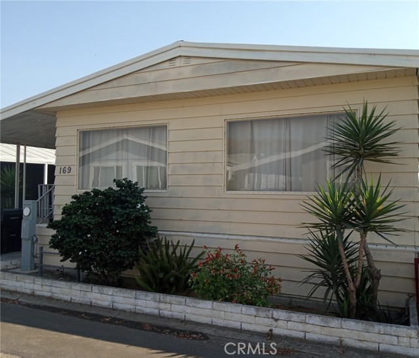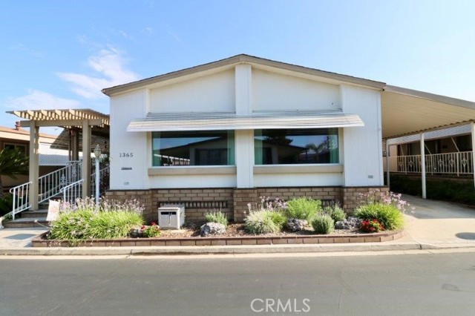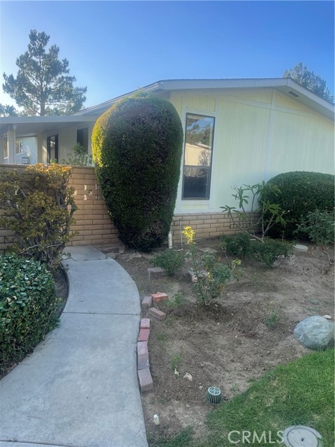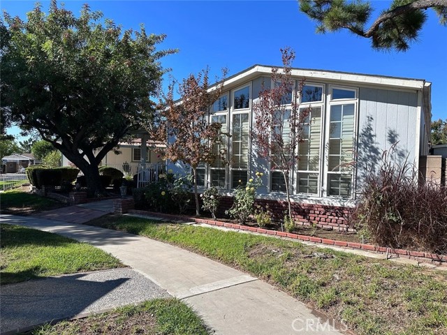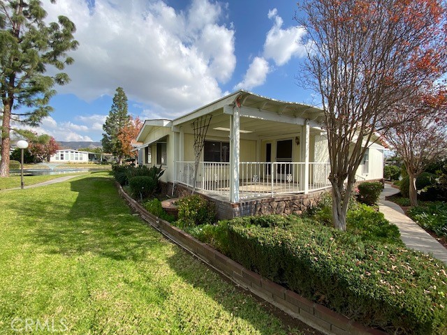1051 Site Drive #24
Brea, CA 92821
Sold
*Back on the market! Seller to sweeten the deal by paying 3 months of land lease fees for the right buyer.* Welcome to Crestmont's all-ages community in Brea's award-winning school district. This space is nestled towards the back of the park with no rear neighbors. It is one of the rare spaces with both a side and a backyard accessed from an up and down porch or from the carport (which can hold up to 4 vehicles). Newly added vinyl fencing gives it a clean look and adds additional privacy for your kids or pets. Large, tinted front windows and red brick add to the curb appeal. Once inside this turnkey 1,440 square foot home, you will notice the natural light from the windows and the vaulted ceilings open up the living area. Crown molding and recessed lighting give this space a clean, fresh look. The recently remodeled kitchen boasts stainless steel appliances including a double-oven, dishwasher, farmhouse sink, RO system, and a Moen touchless faucet. A separate laundry room fits a side-by-side washer and dryer, includes a chandelier, extra recessed space for a deep freezer, storage in cabinets above the washer and dryer, and another closet. The guest bathroom has been refreshed with new paint and a new faucet. The adjoining bedroom has been freshly painted as well. Another unique feature is the large walk-in hall closet that can be converted into a third bathroom. The second guest bedroom has a high vaulted ceiling, new wire closet shelving, and a new fan. The primary bedroom has light switch dimmers, floor-to-ceiling wall storage that spans almost the length of the room, and mirrored glass doors. The primary bathroom has a brand new toilet, separate soaking tub, shower, closet, and his-and-hers sinks. Additional features are the light switch dimmers in most rooms, security system, storage shed at the end of the carport, electrical outlets outside, new screens, a water softener, and motion lights.
PROPERTY INFORMATION
| MLS # | PW22170765 | Lot Size | N/A |
| HOA Fees | $0/Monthly | Property Type | N/A |
| Price | $ 235,000
Price Per SqFt: $ inf |
DOM | 1084 Days |
| Address | 1051 Site Drive #24 | Type | Manufactured In Park |
| City | Brea | Sq.Ft. | 0 Sq. Ft. |
| Postal Code | 92821 | Garage | N/A |
| County | Orange | Year Built | 1983 |
| Bed / Bath | 3 / 2 | Parking | 4 |
| Built In | 1983 | Status | Closed |
| Sold Date | 2022-11-18 |
INTERIOR FEATURES
| Has Laundry | Yes |
| Laundry Information | Individual Room, Inside |
| Has Appliances | Yes |
| Kitchen Appliances | Dishwasher, Double Oven |
| Kitchen Information | Remodeled Kitchen |
| Has Heating | Yes |
| Heating Information | Central |
| Room Information | All Bedrooms Down |
| Has Cooling | Yes |
| Cooling Information | Central Air |
| InteriorFeatures Information | Ceiling Fan(s), Crown Molding, High Ceilings, Pantry, Recessed Lighting |
| Has Spa | Yes |
| SpaDescription | Community |
EXTERIOR FEATURES
| Has Pool | No |
| Pool | Community |
| Has Patio | Yes |
| Patio | Porch |
| Has Fence | Yes |
| Fencing | Vinyl |
WALKSCORE
MAP
MORTGAGE CALCULATOR
- Principal & Interest:
- Property Tax: $251
- Home Insurance:$119
- HOA Fees:$0
- Mortgage Insurance:
PRICE HISTORY
| Date | Event | Price |
| 11/18/2022 | Sold | $235,000 |
| 10/28/2022 | Pending | $235,000 |
| 10/23/2022 | Price Change (Relisted) | $235,000 (-1.67%) |
| 09/29/2022 | Price Change (Relisted) | $239,000 (-4.40%) |
| 08/29/2022 | Price Change | $250,000 (-3.85%) |
| 08/03/2022 | Listed | $260,000 |

Topfind Realty
REALTOR®
(844)-333-8033
Questions? Contact today.
Interested in buying or selling a home similar to 1051 Site Drive #24?
Brea Similar Properties
Listing provided courtesy of Chelsea Rhodes, T.N.G. Real Estate Consultants. Based on information from California Regional Multiple Listing Service, Inc. as of #Date#. This information is for your personal, non-commercial use and may not be used for any purpose other than to identify prospective properties you may be interested in purchasing. Display of MLS data is usually deemed reliable but is NOT guaranteed accurate by the MLS. Buyers are responsible for verifying the accuracy of all information and should investigate the data themselves or retain appropriate professionals. Information from sources other than the Listing Agent may have been included in the MLS data. Unless otherwise specified in writing, Broker/Agent has not and will not verify any information obtained from other sources. The Broker/Agent providing the information contained herein may or may not have been the Listing and/or Selling Agent.
