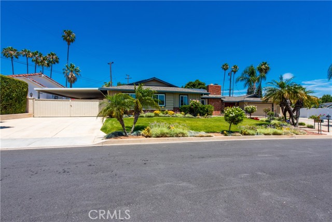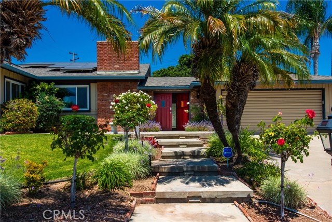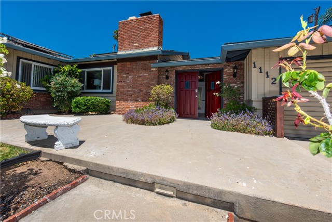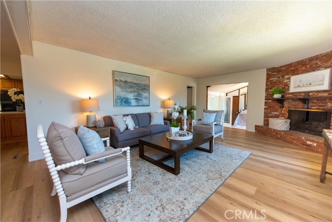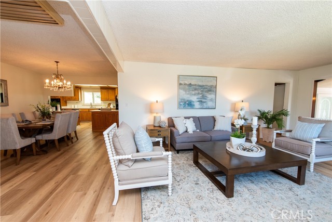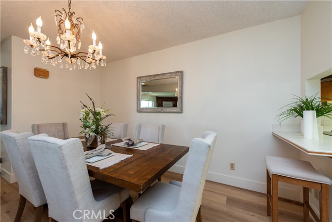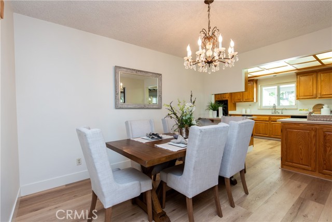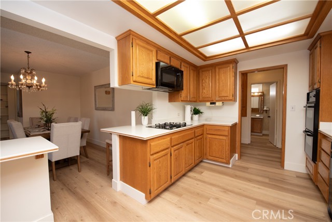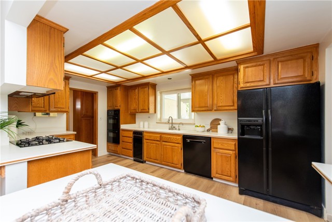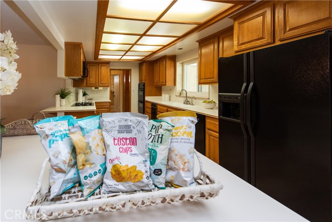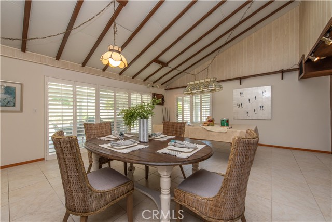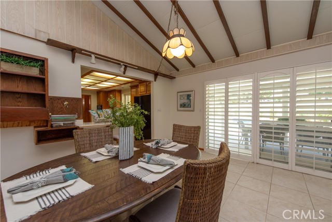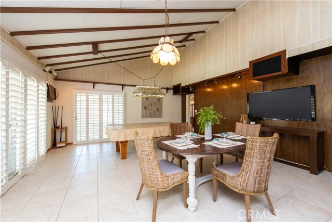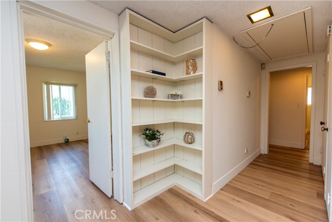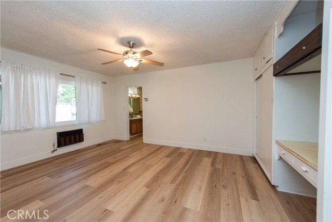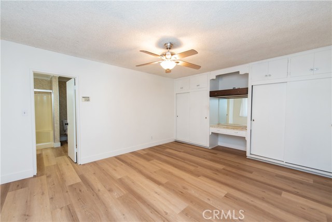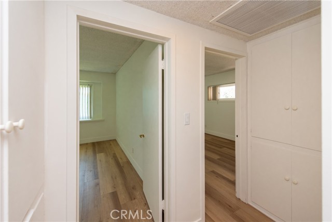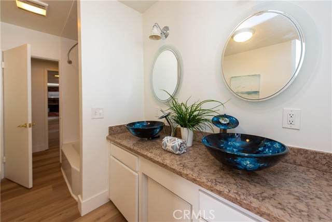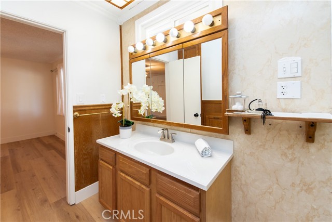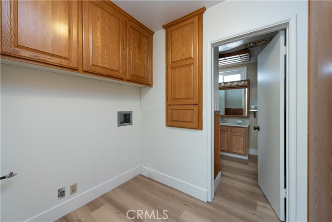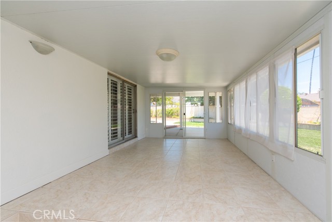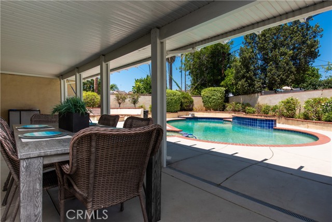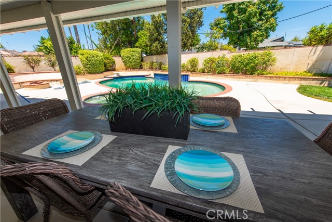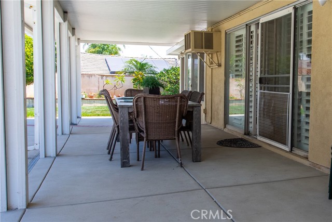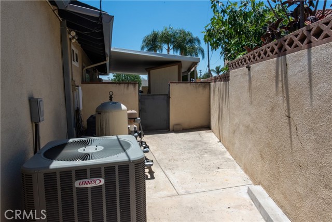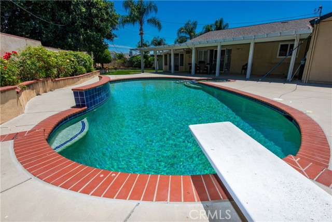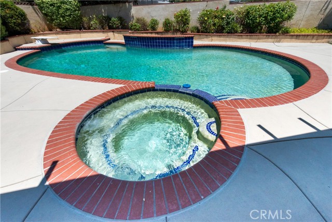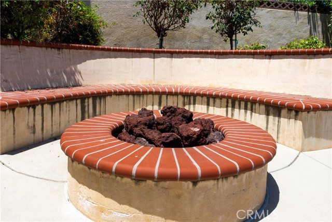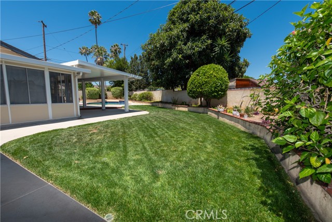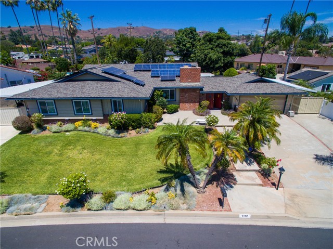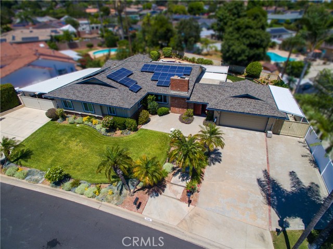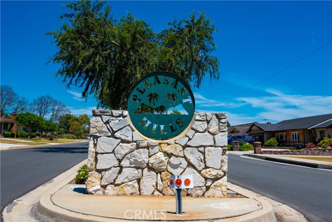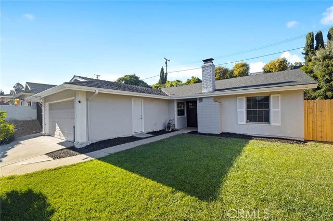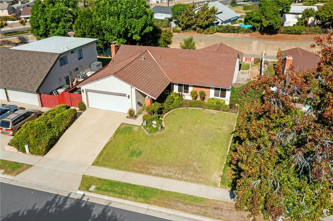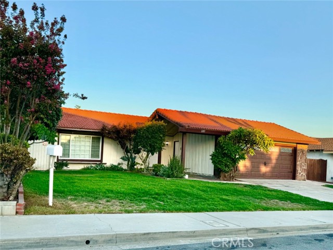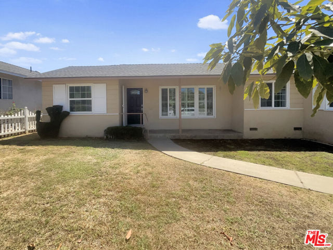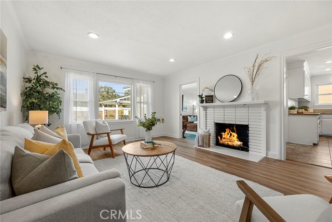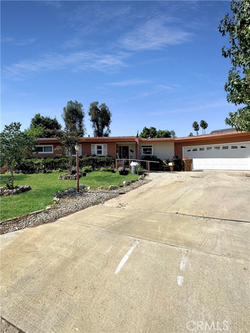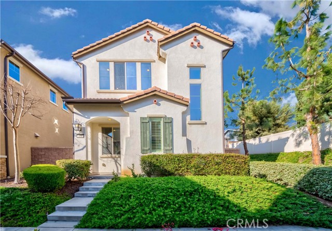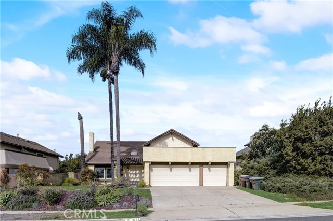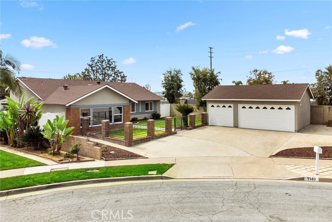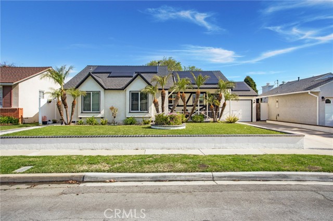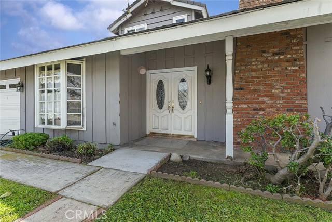1112 Steele Drive
Brea, CA 92821
Sold
They don't call it Pleasant Hills for nothing! This superb single-level pool home is located in one of Brea's best and highly sought after communities. You'll be nestled in the Hills away from the city buzz but still conveniently located to schools, downtown Brea, shopping and parks. This gorgeous property has been well maintained with several upgrades such as new luxury laminate throughout, new interior paint, and french doors. You'll be welcomed by outstanding curb appeal on your way in, with a beautiful brick-lined walkway surrounded by excellent landscaping. Upon entering the home you'll find large inviting spaces starting with the formal entryway that connects to the Arizona room that offers a nice area to experience some sunshine and zen. The large sprawling room features a brick fireplace (gas) and an oversized window for ample amount of natural light. Just off the living room is a bonus office room with even more natural lighting! The dining area can seat a full family and then some. The kitchen is full of possibilities with tons of space and a gorgeous bay window that offers breathtaking views of the backyard (more like your own personal resort). You can see views of the lush greenery as well as the sparkling salt water pool and spa, all with an abundance of shade provided by the aluminum patio covering. Back inside the family room offers a nice retreat from the day with its cool ceramic tile floors, tall ceiling and large sliding glass doors for easy backyard access. The remaining bedrooms are all very spacious and offer ample amounts of storage. This Pleasant Hills rarity includes additional amenities such as new copper plumbing, a water softener, instant hot/cold water faucet with reverse osmosis, interior washer/dryer access, a recently rewired garage, and solar panels. Homes in Pleasant Hills rarely come on the market so now is your chance to live in a lovely and safe community!
PROPERTY INFORMATION
| MLS # | PW23130778 | Lot Size | 13,221 Sq. Ft. |
| HOA Fees | $0/Monthly | Property Type | Single Family Residence |
| Price | $ 1,050,000
Price Per SqFt: $ 478 |
DOM | 736 Days |
| Address | 1112 Steele Drive | Type | Residential |
| City | Brea | Sq.Ft. | 2,197 Sq. Ft. |
| Postal Code | 92821 | Garage | 2 |
| County | Orange | Year Built | 1957 |
| Bed / Bath | 4 / 2 | Parking | 2 |
| Built In | 1957 | Status | Closed |
| Sold Date | 2023-08-08 |
INTERIOR FEATURES
| Has Laundry | Yes |
| Laundry Information | In Garage |
| Has Fireplace | No |
| Fireplace Information | None |
| Has Heating | Yes |
| Heating Information | Central |
| Room Information | All Bedrooms Down, Family Room, Living Room |
| Has Cooling | Yes |
| Cooling Information | Central Air |
| EntryLocation | 1 |
| Entry Level | 1 |
| Main Level Bedrooms | 1 |
| Main Level Bathrooms | 1 |
EXTERIOR FEATURES
| Has Pool | Yes |
| Pool | Private |
WALKSCORE
MAP
MORTGAGE CALCULATOR
- Principal & Interest:
- Property Tax: $1,120
- Home Insurance:$119
- HOA Fees:$0
- Mortgage Insurance:
PRICE HISTORY
| Date | Event | Price |
| 07/16/2023 | Listed | $1,050,000 |

Topfind Realty
REALTOR®
(844)-333-8033
Questions? Contact today.
Interested in buying or selling a home similar to 1112 Steele Drive?
Brea Similar Properties
Listing provided courtesy of Jenny Chung, Reliance Real Estate Services. Based on information from California Regional Multiple Listing Service, Inc. as of #Date#. This information is for your personal, non-commercial use and may not be used for any purpose other than to identify prospective properties you may be interested in purchasing. Display of MLS data is usually deemed reliable but is NOT guaranteed accurate by the MLS. Buyers are responsible for verifying the accuracy of all information and should investigate the data themselves or retain appropriate professionals. Information from sources other than the Listing Agent may have been included in the MLS data. Unless otherwise specified in writing, Broker/Agent has not and will not verify any information obtained from other sources. The Broker/Agent providing the information contained herein may or may not have been the Listing and/or Selling Agent.
