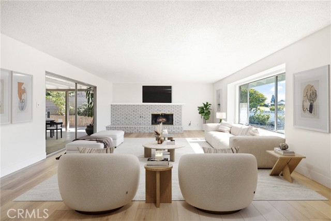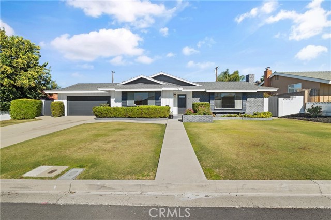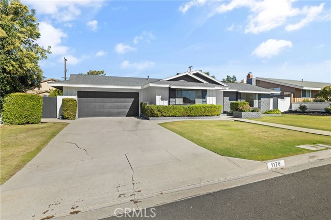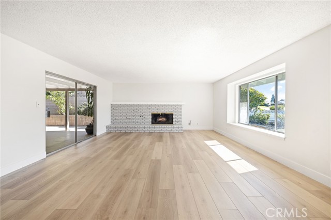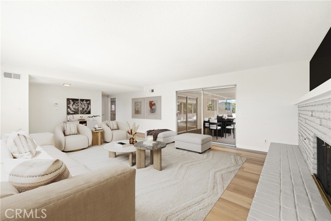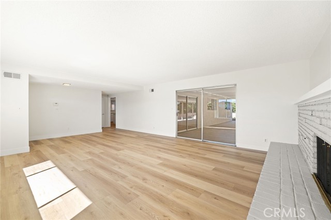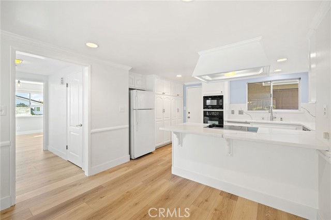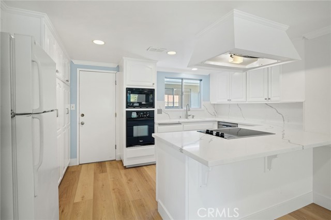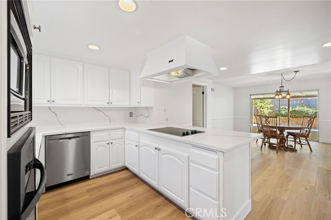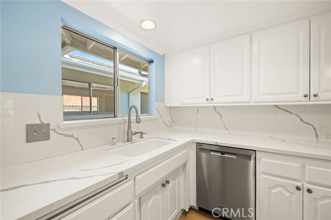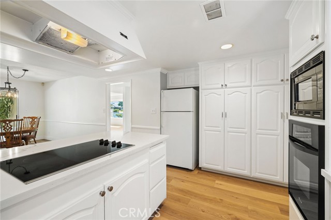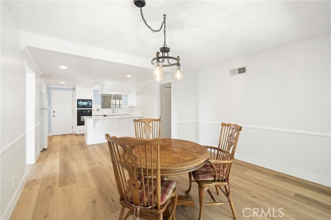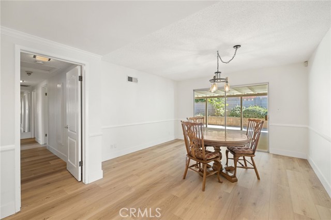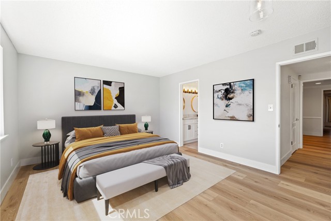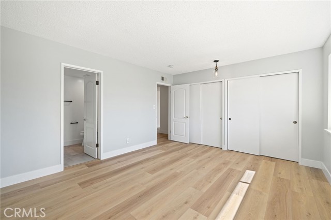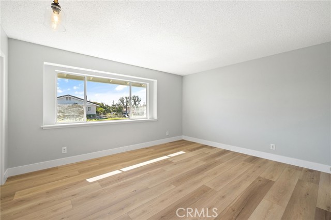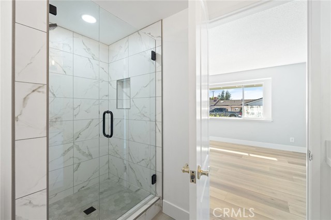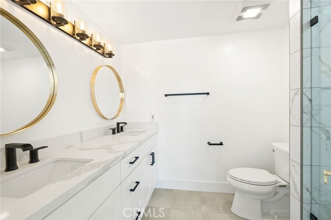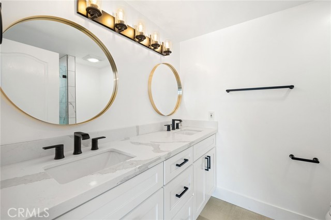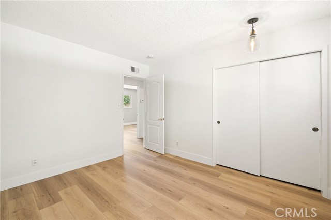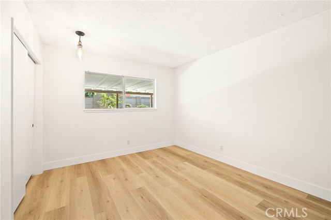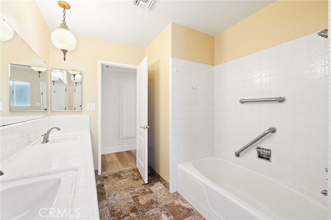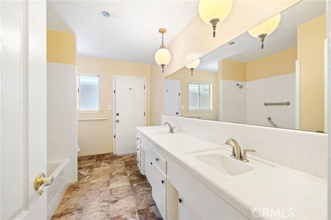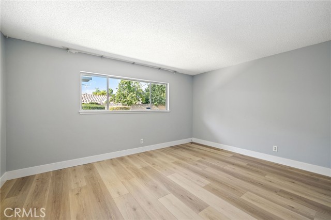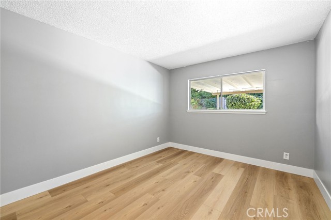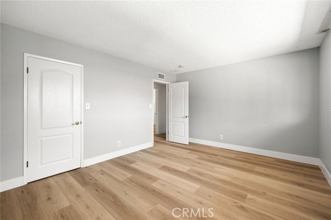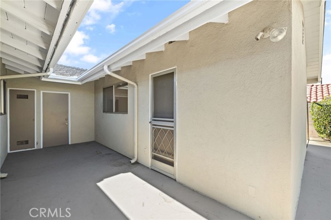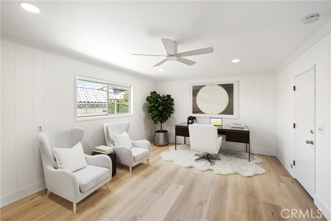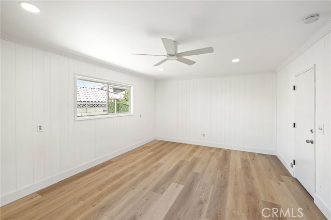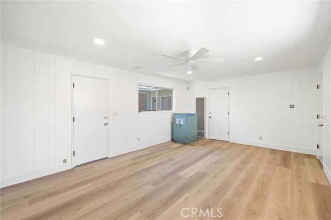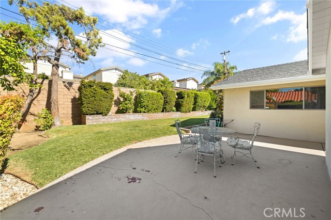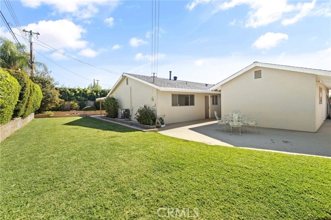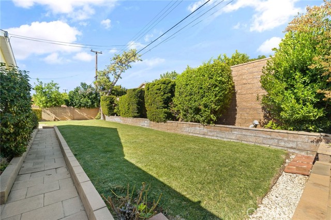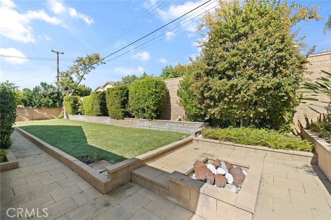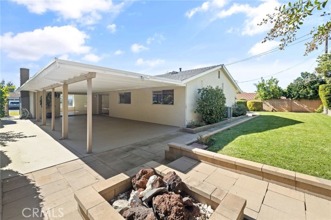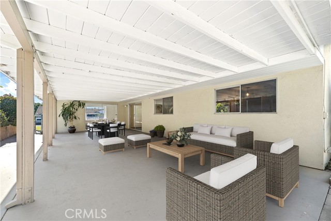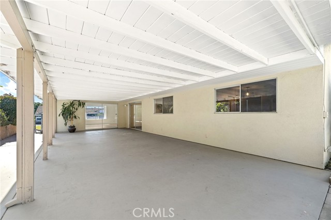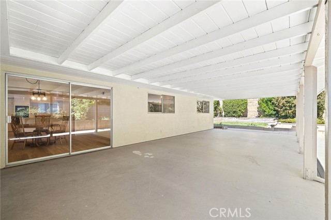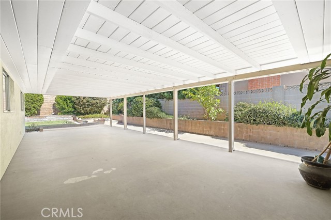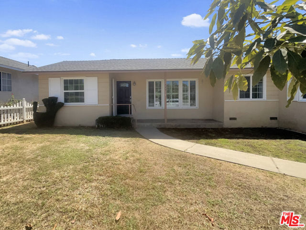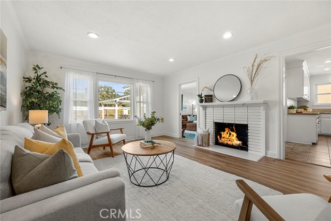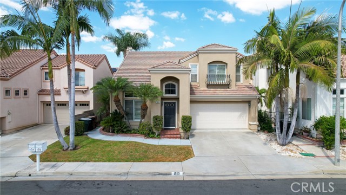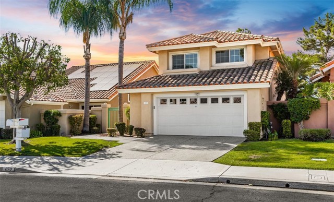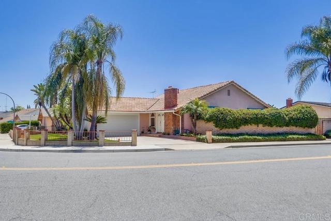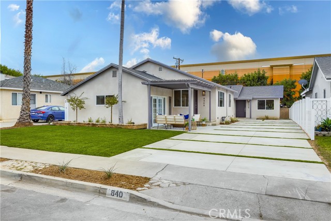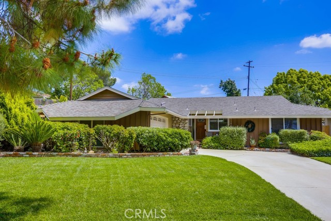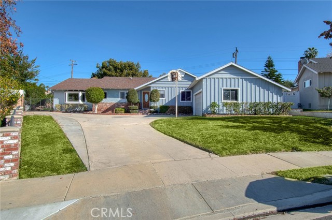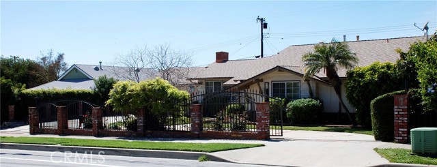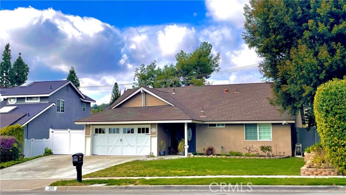1176 Steele Drive
Brea, CA 92821
Sold
Rarely available! Fully turnkey, single-level 4-bedroom, 2-bathroom home with an additional granny flat in the highly coveted Pleasant Hills neighborhood. Tucked away near the Brea foothills, this residence sits atop the Steele Drive loop, providing a tranquil and private atmosphere. The spacious lot boasts multiple patio areas, a built-in gas fire pit, and a generous grassy expanse. As you step inside, you're greeted by a bright and open interior adorned with brand-new, high-quality waterproof laminate flooring that extends throughout all living spaces and bedrooms. New 5-inch baseboards and several modern light fixtures enhance the overall aesthetic. The kitchen is a welcoming space with its pristine white cabinetry and upgraded quartz countertops. The Primary Suite's bathroom has been completely remodeled, offering a double vanity, new designer tiles, and top-of-the-line finishes. The other three bedrooms are roomy and peacefully situated down the hallway, in close proximity to the generously sized second bathroom, which features a large dual vanity and a tub/shower combination, as well as way access for to the backyard and granny flat. Existing upgrades to the home's systems include central heating and air conditioning, roof replacement, and a copper plumbing repipe. Residents can take advantage of all the amenities Brea has to offer, including the excellent Brea Olinda School District, shopping, dining options, and convenient freeway access. Homes in the Pleasant Hills neighborhood seldom become available; don’t miss this opportunity to make it your Forever Home!
PROPERTY INFORMATION
| MLS # | PW23202608 | Lot Size | 9,810 Sq. Ft. |
| HOA Fees | $0/Monthly | Property Type | Single Family Residence |
| Price | $ 1,125,000
Price Per SqFt: $ 570 |
DOM | 661 Days |
| Address | 1176 Steele Drive | Type | Residential |
| City | Brea | Sq.Ft. | 1,974 Sq. Ft. |
| Postal Code | 92821 | Garage | 2 |
| County | Orange | Year Built | 1964 |
| Bed / Bath | 4 / 2 | Parking | 2 |
| Built In | 1964 | Status | Closed |
| Sold Date | 2023-12-26 |
INTERIOR FEATURES
| Has Laundry | Yes |
| Laundry Information | In Garage |
| Has Fireplace | Yes |
| Fireplace Information | Living Room, Fire Pit |
| Kitchen Area | Breakfast Counter / Bar, Dining Room, In Kitchen |
| Has Heating | Yes |
| Heating Information | Central |
| Room Information | Guest/Maid's Quarters, Primary Suite |
| Has Cooling | Yes |
| Cooling Information | Central Air |
| Flooring Information | Laminate |
| InteriorFeatures Information | Copper Plumbing Partial, In-Law Floorplan, Pantry, Quartz Counters, Recessed Lighting |
| EntryLocation | Porch |
| Entry Level | 1 |
| Has Spa | No |
| SpaDescription | None |
| Main Level Bedrooms | 4 |
| Main Level Bathrooms | 2 |
EXTERIOR FEATURES
| Has Pool | No |
| Pool | None |
WALKSCORE
MAP
MORTGAGE CALCULATOR
- Principal & Interest:
- Property Tax: $1,200
- Home Insurance:$119
- HOA Fees:$0
- Mortgage Insurance:
PRICE HISTORY
| Date | Event | Price |
| 12/26/2023 | Sold | $1,125,000 |
| 12/13/2023 | Pending | $1,125,000 |
| 10/31/2023 | Listed | $1,125,000 |

Topfind Realty
REALTOR®
(844)-333-8033
Questions? Contact today.
Interested in buying or selling a home similar to 1176 Steele Drive?
Brea Similar Properties
Listing provided courtesy of Kendyl Herman, T.N.G. Real Estate Consultants. Based on information from California Regional Multiple Listing Service, Inc. as of #Date#. This information is for your personal, non-commercial use and may not be used for any purpose other than to identify prospective properties you may be interested in purchasing. Display of MLS data is usually deemed reliable but is NOT guaranteed accurate by the MLS. Buyers are responsible for verifying the accuracy of all information and should investigate the data themselves or retain appropriate professionals. Information from sources other than the Listing Agent may have been included in the MLS data. Unless otherwise specified in writing, Broker/Agent has not and will not verify any information obtained from other sources. The Broker/Agent providing the information contained herein may or may not have been the Listing and/or Selling Agent.
