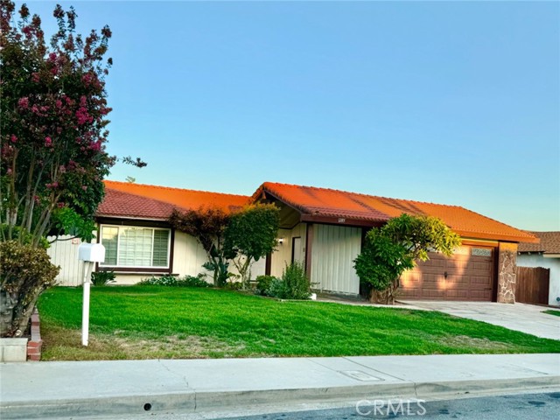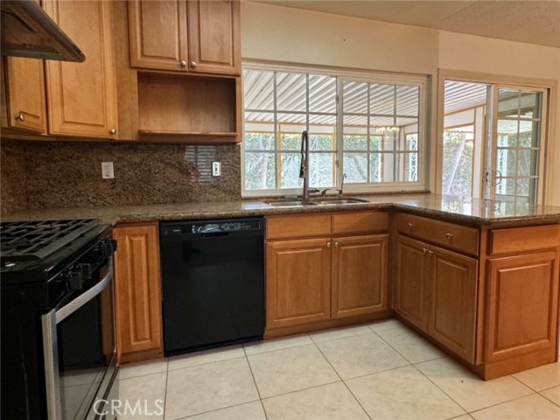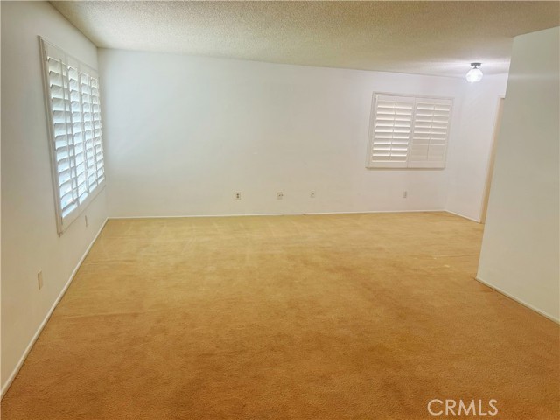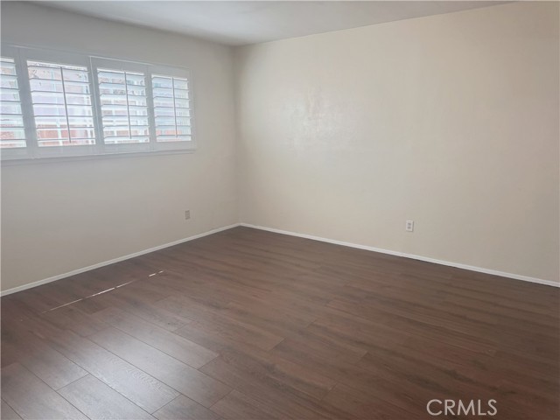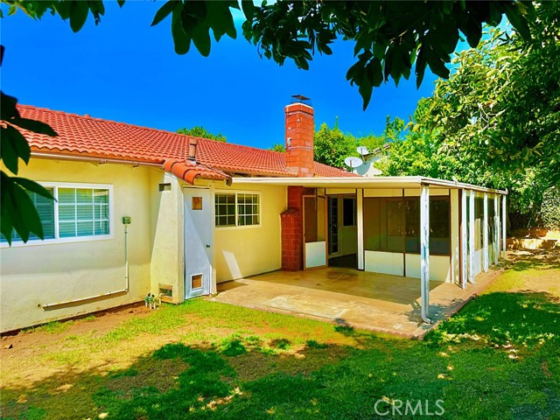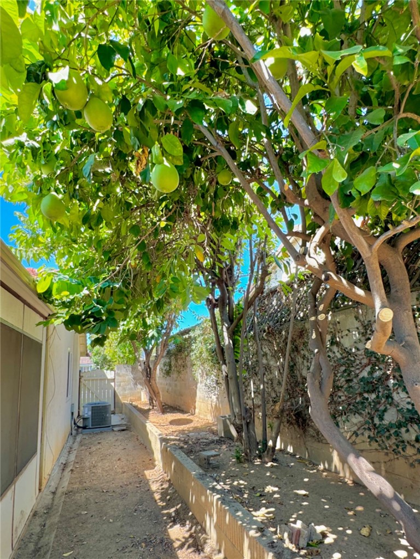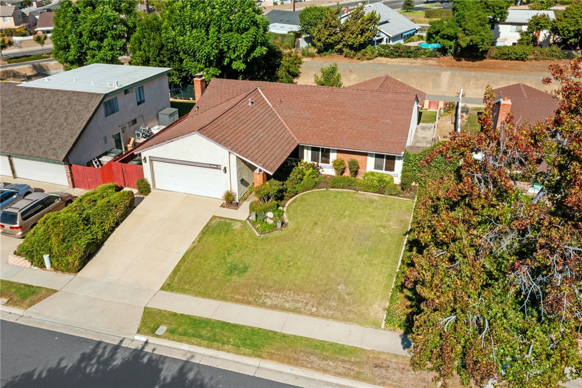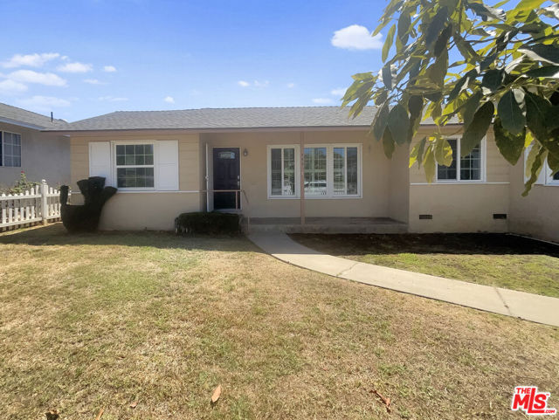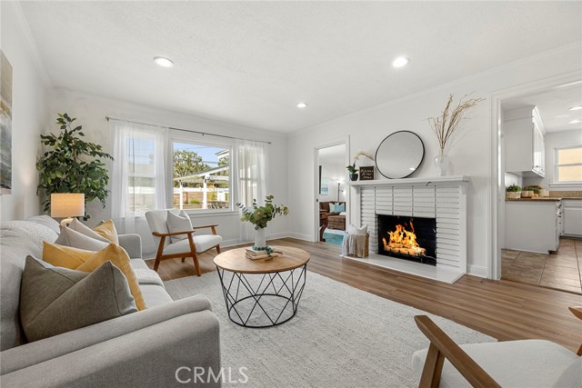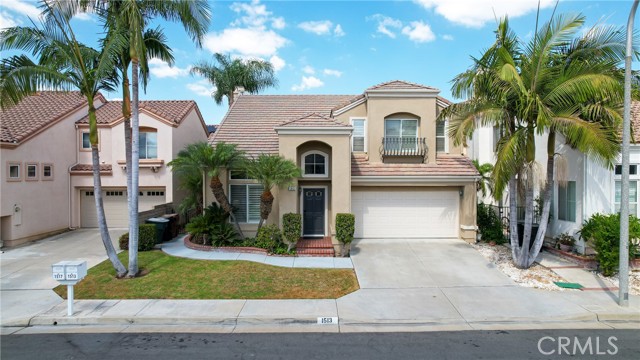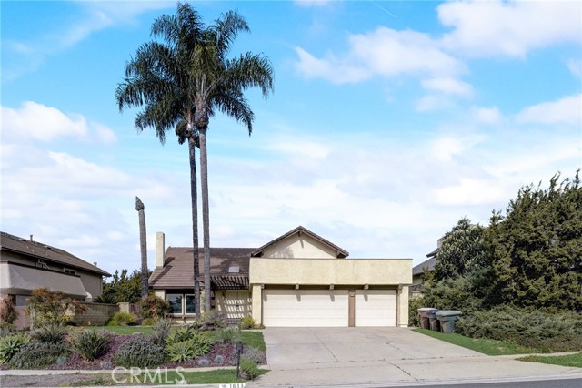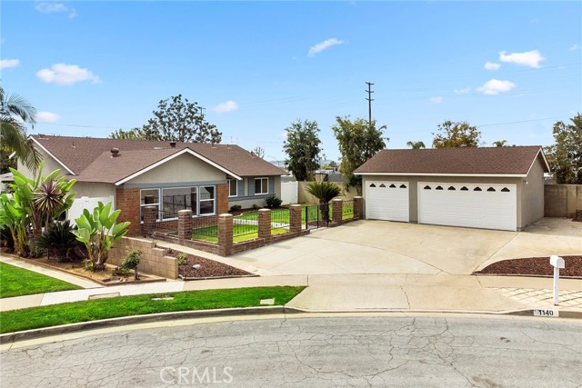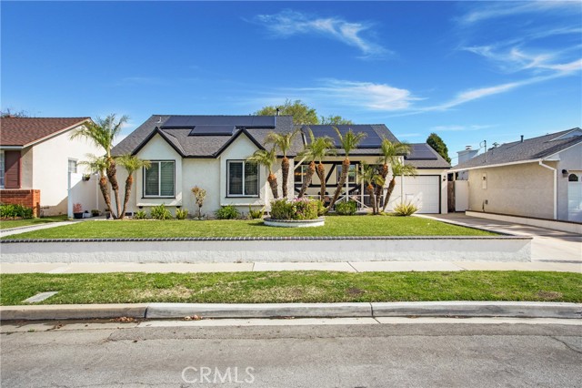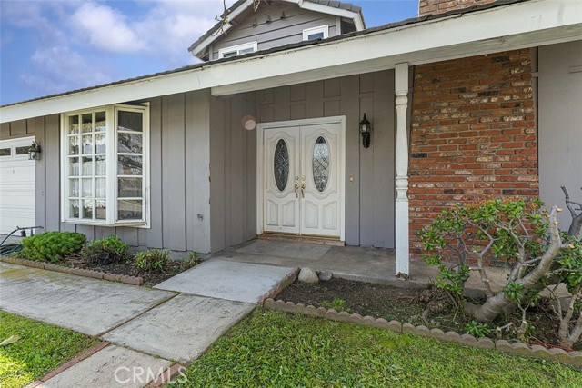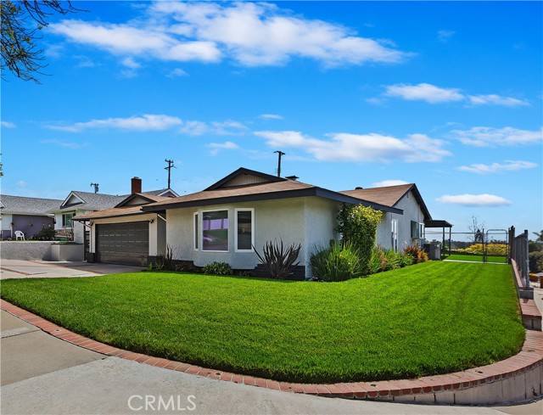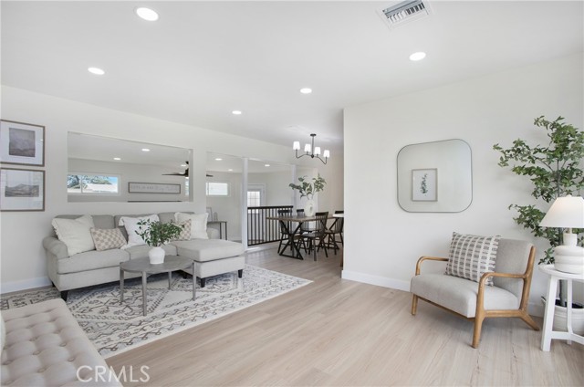1285 Tracie Drive
Brea, CA 92821
Location! Location! Location! You will be amazed by this gorgeous single-family home located in the highly desirable neighborhood of Brea. Nestled In a quiet cul-de-sac with wonderful neighbors, a large foyer and bright living area cheerfully welcome friends and family. This charming home features 3 bedrooms with 2 full baths, including a spacious master bedroom with brand new laminate flooring. Behind the family room with a fireplace, there is a large, enclosed sunroom with brand new laminate flooring that can potentially be converted into an ADU. The sunroom opens onto a covered terrace that leads to a highly private backyard with many beautiful fruit trees. This property is well maintained with new roof linings, and the AC unit, front door and garage door have all been upgraded within the last few years. This move-in ready home is within walking distance to restaurants, and it's only a few minutes away from Downtown Brea and 10 minutes away from the Brea Mall.
PROPERTY INFORMATION
| MLS # | AR24187155 | Lot Size | 6,534 Sq. Ft. |
| HOA Fees | $0/Monthly | Property Type | Single Family Residence |
| Price | $ 990,000
Price Per SqFt: $ 688 |
DOM | 372 Days |
| Address | 1285 Tracie Drive | Type | Residential |
| City | Brea | Sq.Ft. | 1,440 Sq. Ft. |
| Postal Code | 92821 | Garage | 2 |
| County | Orange | Year Built | 1972 |
| Bed / Bath | 3 / 2 | Parking | 2 |
| Built In | 1972 | Status | Active |
INTERIOR FEATURES
| Has Laundry | Yes |
| Laundry Information | In Garage |
| Has Fireplace | Yes |
| Fireplace Information | Family Room |
| Kitchen Information | Kitchen Open to Family Room |
| Kitchen Area | In Family Room, Dining Room |
| Has Heating | Yes |
| Heating Information | Central |
| Room Information | All Bedrooms Down, Entry, Family Room, Living Room, Main Floor Bedroom, Primary Suite, Sun, Walk-In Closet |
| Has Cooling | Yes |
| Cooling Information | Central Air |
| Flooring Information | Carpet, Laminate |
| InteriorFeatures Information | Granite Counters, Open Floorplan |
| EntryLocation | Front |
| Entry Level | 1 |
| SecuritySafety | Carbon Monoxide Detector(s), Smoke Detector(s) |
| Bathroom Information | Shower in Tub, Walk-in shower |
| Main Level Bedrooms | 3 |
| Main Level Bathrooms | 2 |
EXTERIOR FEATURES
| Roof | Tile |
| Has Pool | No |
| Pool | None |
WALKSCORE
MAP
MORTGAGE CALCULATOR
- Principal & Interest:
- Property Tax: $1,056
- Home Insurance:$119
- HOA Fees:$0
- Mortgage Insurance:
PRICE HISTORY
| Date | Event | Price |
| 10/08/2024 | Price Change | $990,000 (-4.62%) |
| 09/09/2024 | Listed | $1,038,000 |

Topfind Realty
REALTOR®
(844)-333-8033
Questions? Contact today.
Use a Topfind agent and receive a cash rebate of up to $9,900
Brea Similar Properties
Listing provided courtesy of Rui Xia Herbst, Re/Max Elite Realty. Based on information from California Regional Multiple Listing Service, Inc. as of #Date#. This information is for your personal, non-commercial use and may not be used for any purpose other than to identify prospective properties you may be interested in purchasing. Display of MLS data is usually deemed reliable but is NOT guaranteed accurate by the MLS. Buyers are responsible for verifying the accuracy of all information and should investigate the data themselves or retain appropriate professionals. Information from sources other than the Listing Agent may have been included in the MLS data. Unless otherwise specified in writing, Broker/Agent has not and will not verify any information obtained from other sources. The Broker/Agent providing the information contained herein may or may not have been the Listing and/or Selling Agent.
