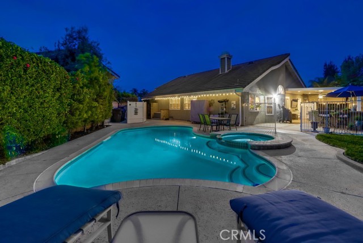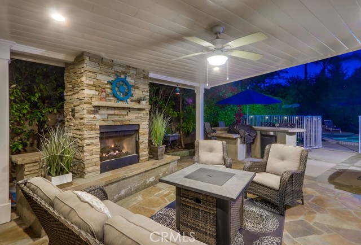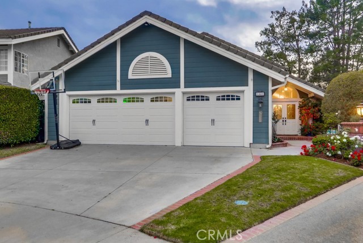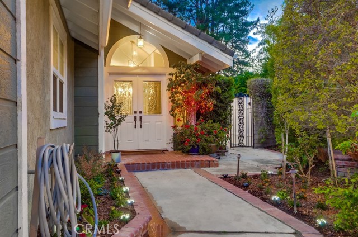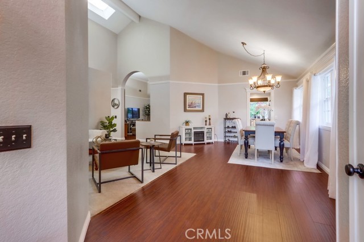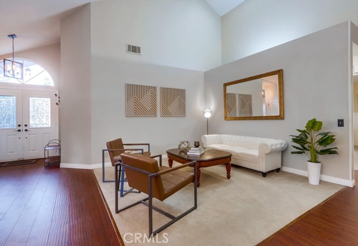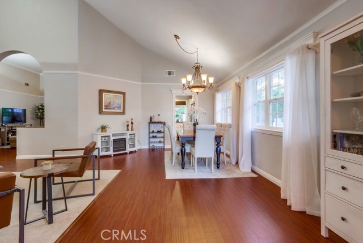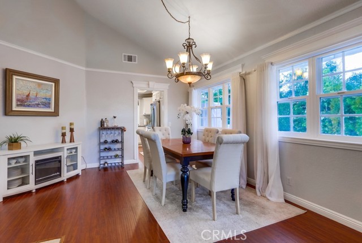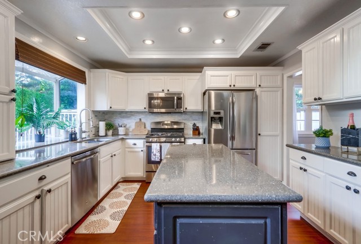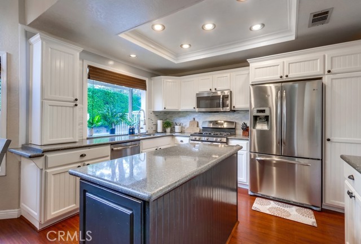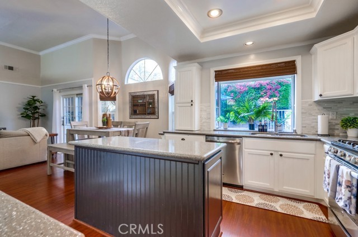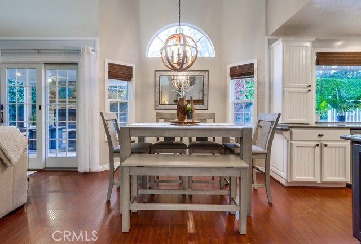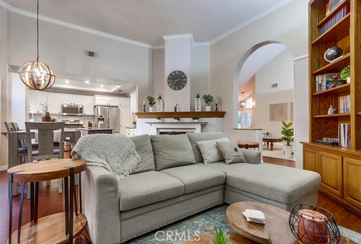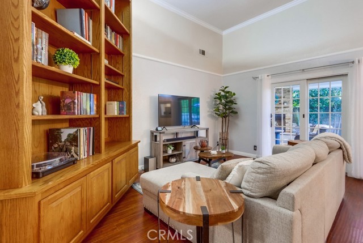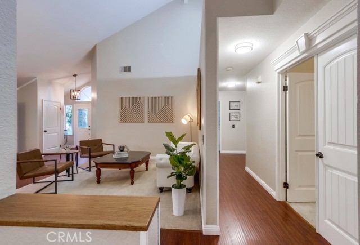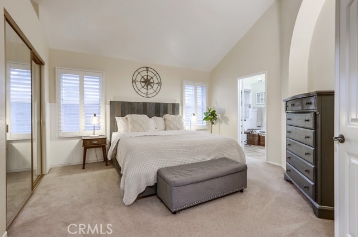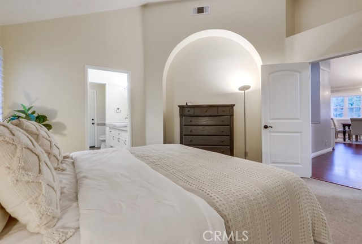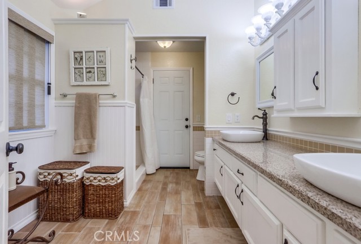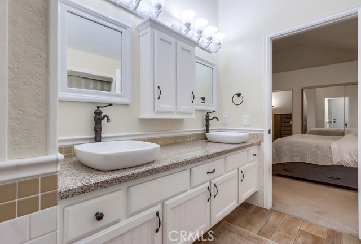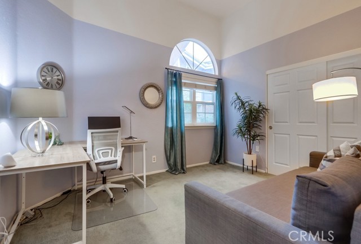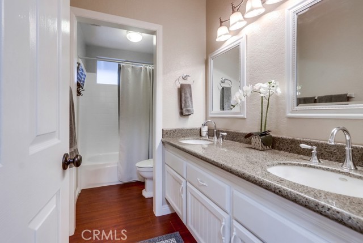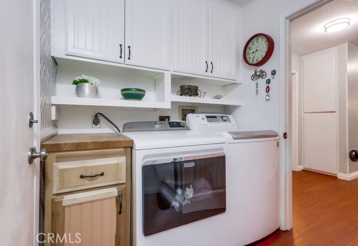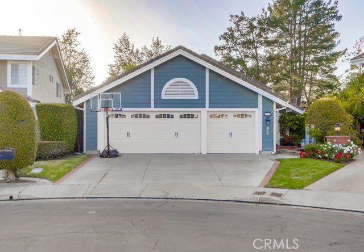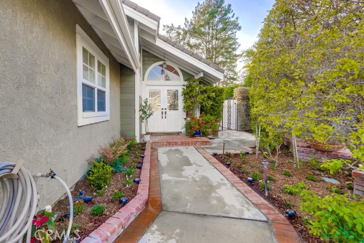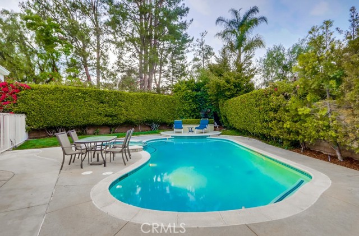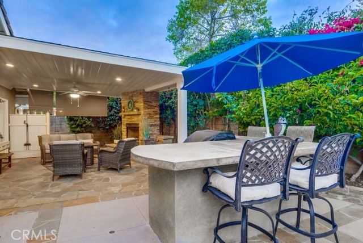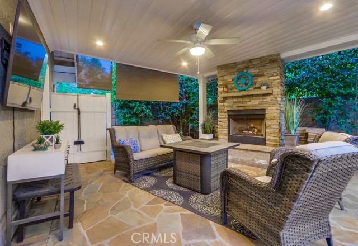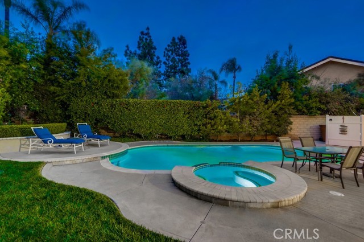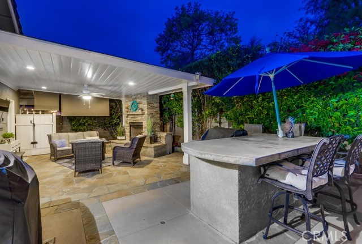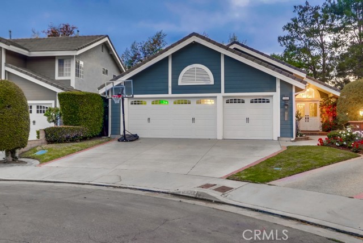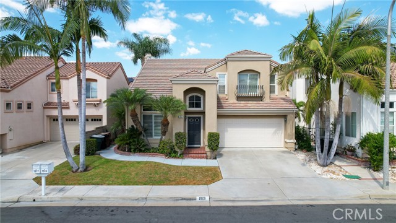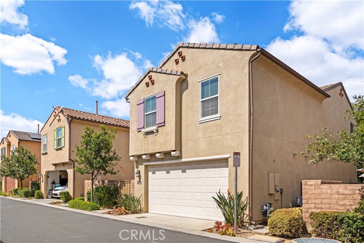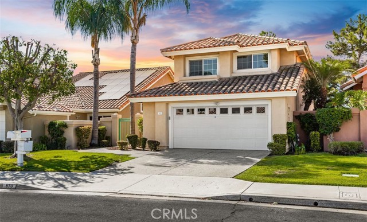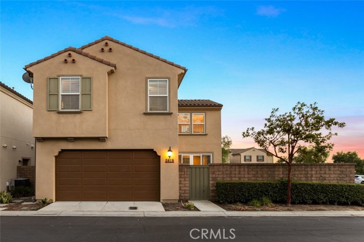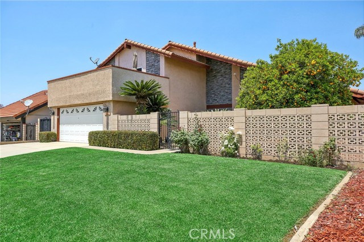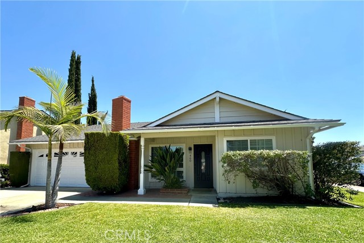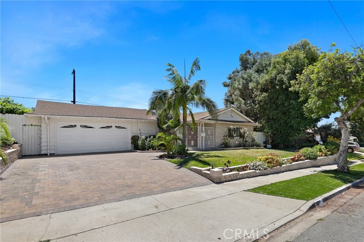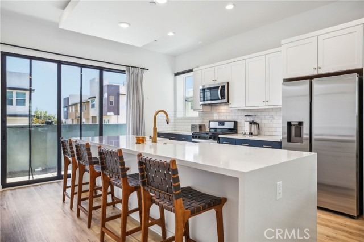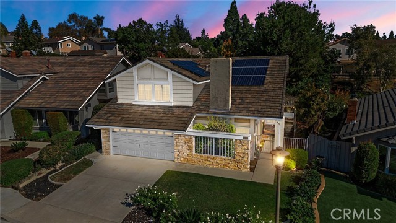1445 Strattford Street
Brea, CA 92821
Sold
Welcome home to this gorgeous entertainer's dream nestled in a quiet neighborhood in Brea! From the inviting open floor plan inside to the pool/spa, island barbeque/bar and covered patio with a fireplace outside, there will be no shortage of reasons to host friends and family while creating memories for a lifetime. The home boasts high ceilings letting in abundant natural light which complements the flow from the entry to the living/dining rooms to the kitchen and family room. The home has water-proof laminate flooring in common areas and carpet in the bedrooms. The kitchen has been upgraded with stainless steel appliances and quartz countertops including an island offering plenty of space for food prep, as well as storage. The master bedroom opens through double doors to a vaulted ceiling with a cozy nook near the entrance to the en-suite master bathroom that has wainscoting and a double vanity on quartz countertop and plumbed for a separate tub. There is a laundry room leading to a three-car garage of which a portion has been converted into an office/den that has been permitted. The lot includes an inviting pool with a spa surrounded by mature foliage for privacy with a new pool heater and pool pump. Entertain guests with the island containing a built-in grill and refrigerator during the day or relax in the evening under the covered patio with a fire setting the ambient mood. The neighborhood is small with security of cameras for added safety and peace of mind. Come and see this lovely home for your opportunity to live the California dream before it sells.
PROPERTY INFORMATION
| MLS # | OC24096458 | Lot Size | 6,600 Sq. Ft. |
| HOA Fees | $80/Monthly | Property Type | Single Family Residence |
| Price | $ 1,175,000
Price Per SqFt: $ 600 |
DOM | 431 Days |
| Address | 1445 Strattford Street | Type | Residential |
| City | Brea | Sq.Ft. | 1,958 Sq. Ft. |
| Postal Code | 92821 | Garage | 3 |
| County | Orange | Year Built | 1989 |
| Bed / Bath | 3 / 2 | Parking | 6 |
| Built In | 1989 | Status | Closed |
| Sold Date | 2024-06-21 |
INTERIOR FEATURES
| Has Laundry | Yes |
| Laundry Information | Gas & Electric Dryer Hookup, Individual Room, Washer Hookup |
| Has Fireplace | Yes |
| Fireplace Information | Family Room, Outside, Patio |
| Has Appliances | Yes |
| Kitchen Appliances | Barbecue, Dishwasher, Gas Oven, Gas Water Heater, Refrigerator, Self Cleaning Oven |
| Kitchen Information | Built-in Trash/Recycling, Kitchen Island, Kitchen Open to Family Room, Quartz Counters, Remodeled Kitchen |
| Kitchen Area | Area, Breakfast Nook, Dining Room |
| Has Heating | Yes |
| Heating Information | Central |
| Room Information | All Bedrooms Down, Den, Family Room, Kitchen, Laundry, Living Room |
| Has Cooling | Yes |
| Cooling Information | Central Air |
| Flooring Information | Carpet, Laminate, Tile |
| InteriorFeatures Information | Copper Plumbing Full, Crown Molding, High Ceilings, Open Floorplan, Quartz Counters, Recessed Lighting, Wainscoting |
| EntryLocation | Front |
| Entry Level | 1 |
| Has Spa | Yes |
| SpaDescription | Private, In Ground |
| WindowFeatures | Double Pane Windows, Plantation Shutters |
| SecuritySafety | Carbon Monoxide Detector(s), Smoke Detector(s) |
| Bathroom Information | Bathtub, Shower in Tub, Double Sinks in Primary Bath, Quartz Counters |
| Main Level Bedrooms | 3 |
| Main Level Bathrooms | 2 |
EXTERIOR FEATURES
| ExteriorFeatures | Barbecue Private, Lighting |
| FoundationDetails | Slab |
| Roof | Concrete |
| Has Pool | Yes |
| Pool | Private, In Ground |
| Has Patio | Yes |
| Patio | Patio, Stone |
WALKSCORE
MAP
MORTGAGE CALCULATOR
- Principal & Interest:
- Property Tax: $1,253
- Home Insurance:$119
- HOA Fees:$80
- Mortgage Insurance:
PRICE HISTORY
| Date | Event | Price |
| 05/20/2024 | Listed | $1,175,000 |

Topfind Realty
REALTOR®
(844)-333-8033
Questions? Contact today.
Interested in buying or selling a home similar to 1445 Strattford Street?
Brea Similar Properties
Listing provided courtesy of David Kelner, Vatreni Properties. Based on information from California Regional Multiple Listing Service, Inc. as of #Date#. This information is for your personal, non-commercial use and may not be used for any purpose other than to identify prospective properties you may be interested in purchasing. Display of MLS data is usually deemed reliable but is NOT guaranteed accurate by the MLS. Buyers are responsible for verifying the accuracy of all information and should investigate the data themselves or retain appropriate professionals. Information from sources other than the Listing Agent may have been included in the MLS data. Unless otherwise specified in writing, Broker/Agent has not and will not verify any information obtained from other sources. The Broker/Agent providing the information contained herein may or may not have been the Listing and/or Selling Agent.
