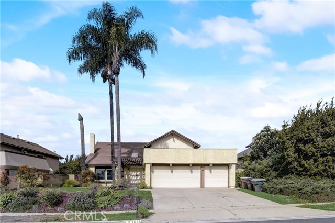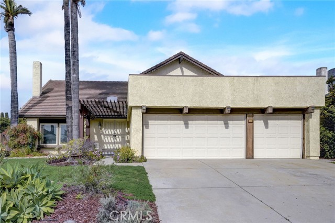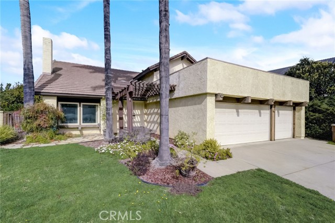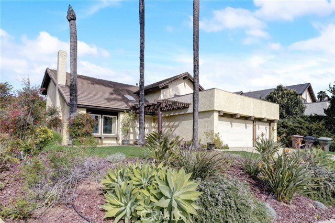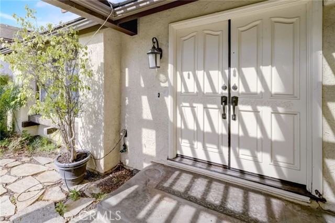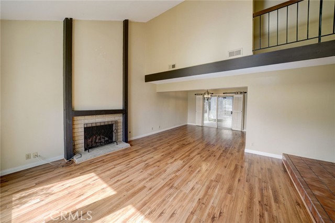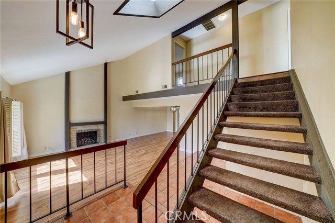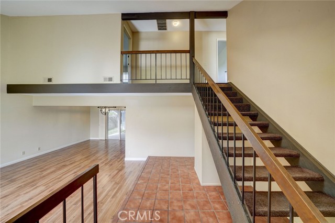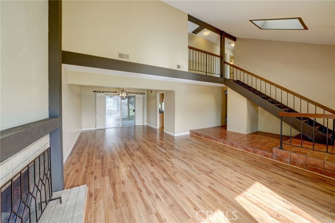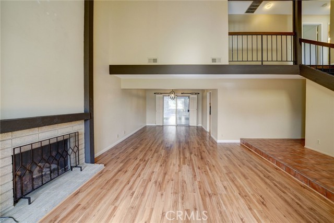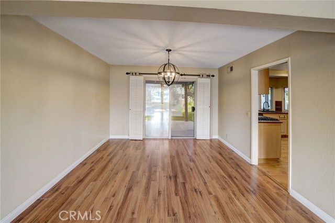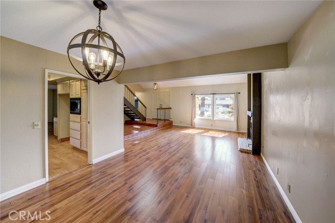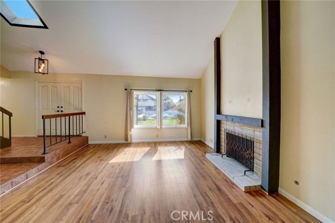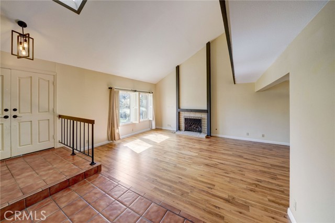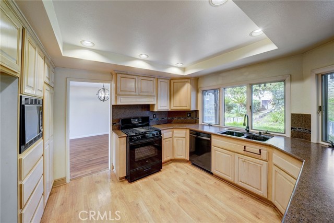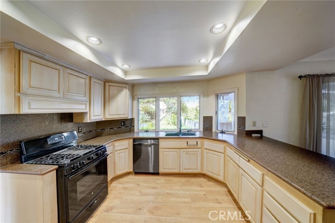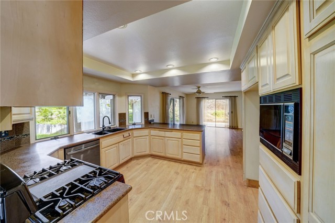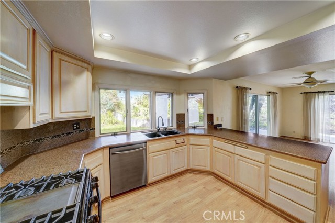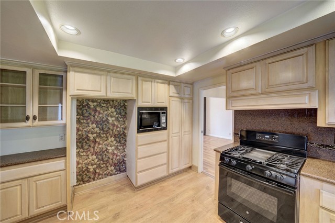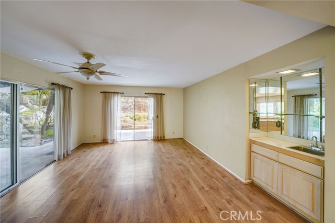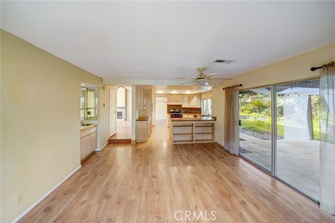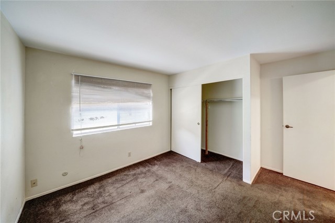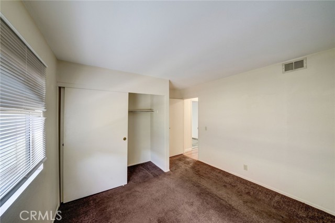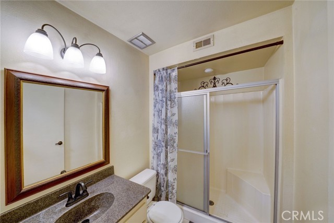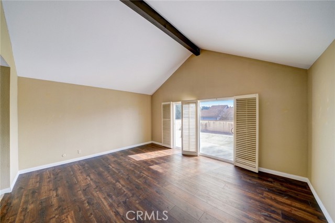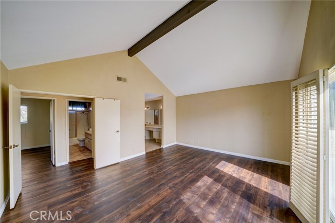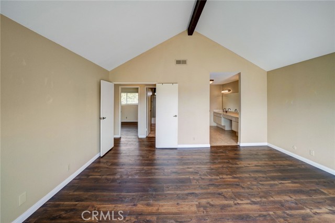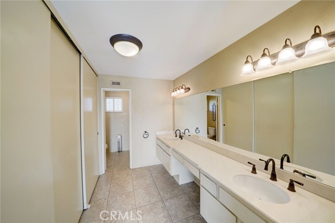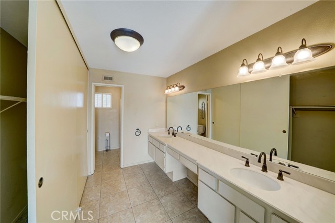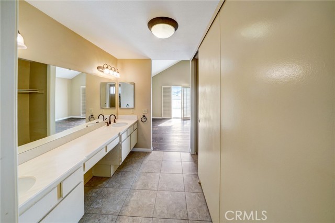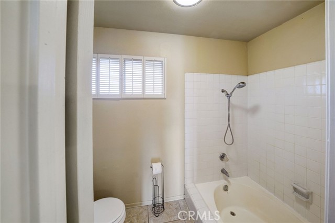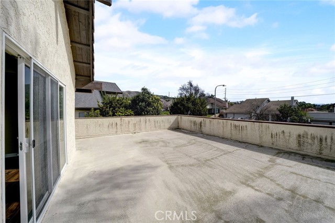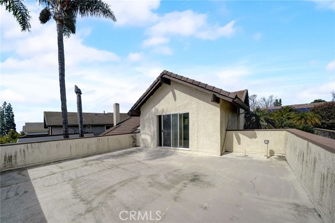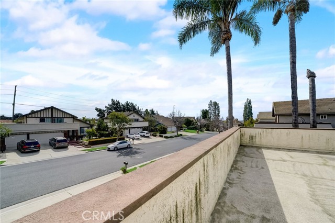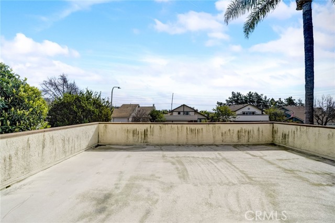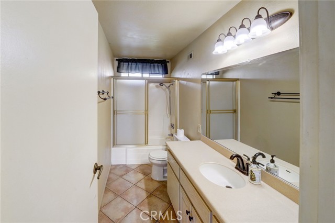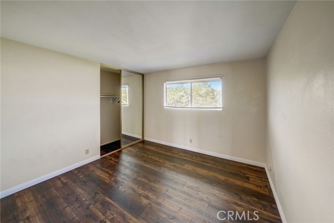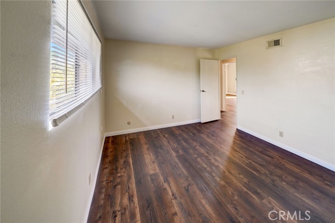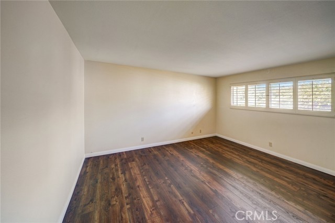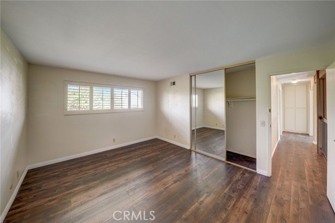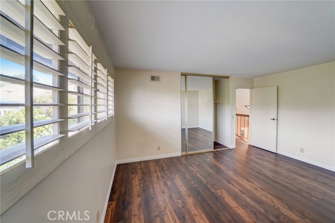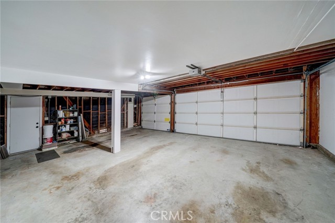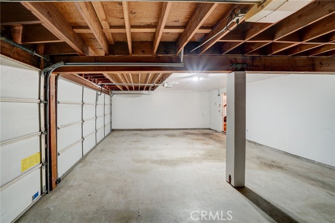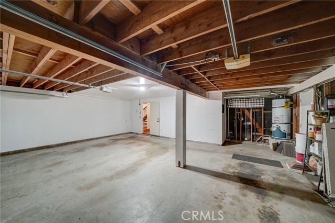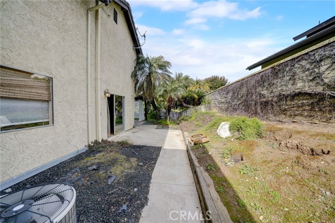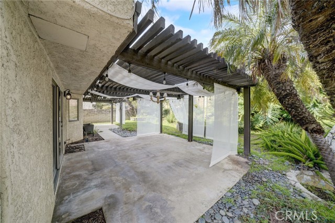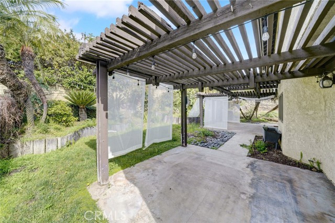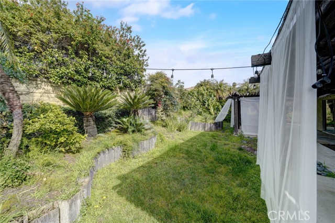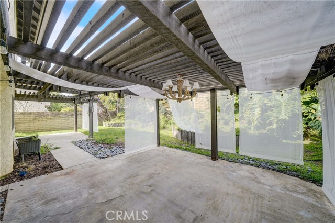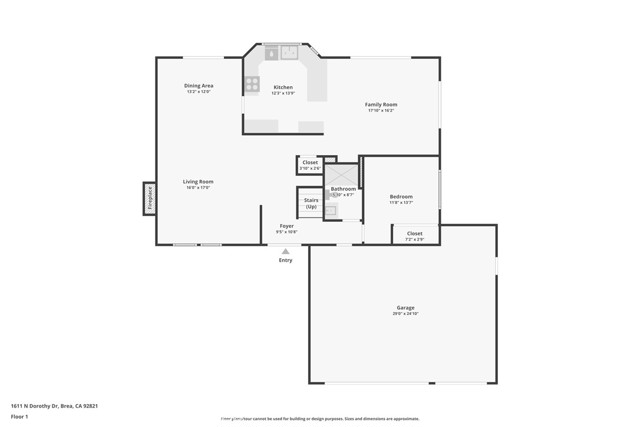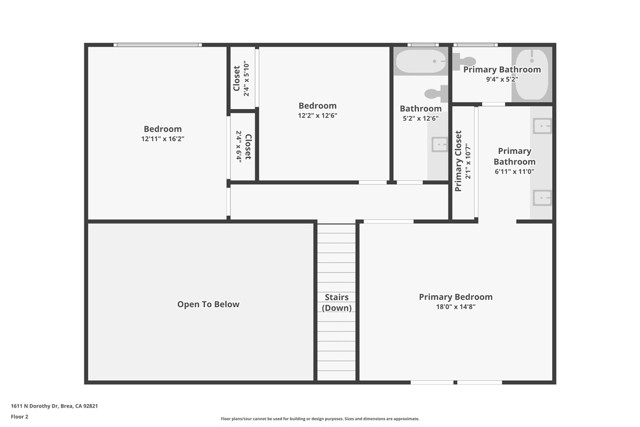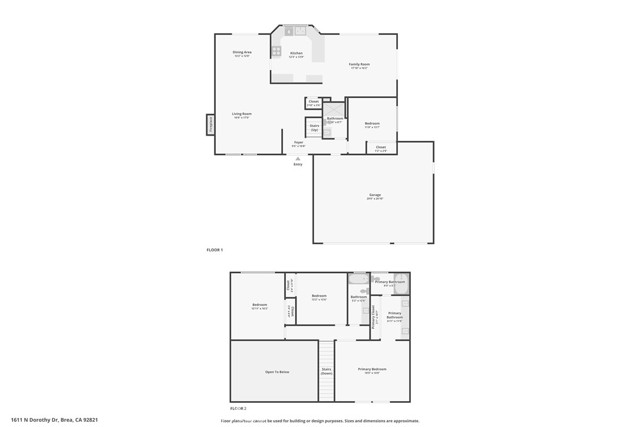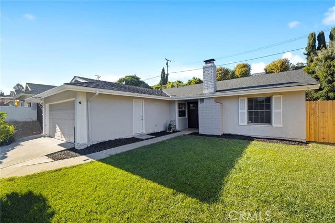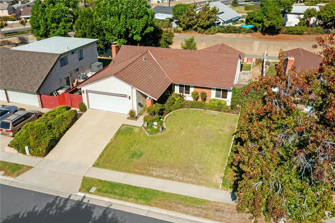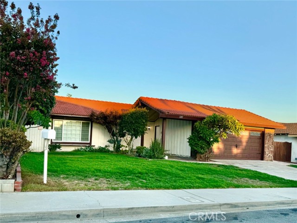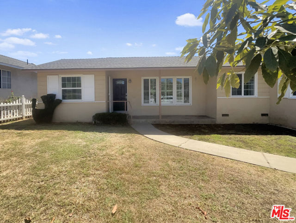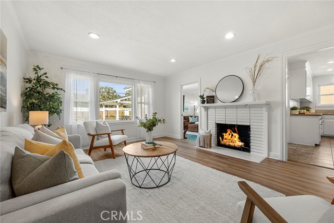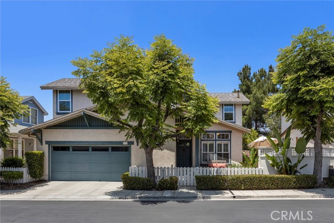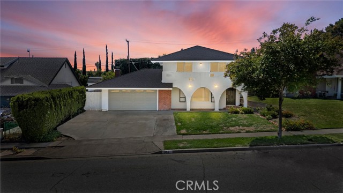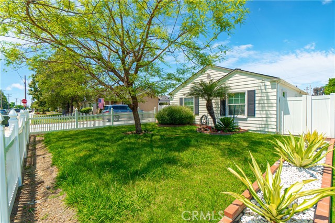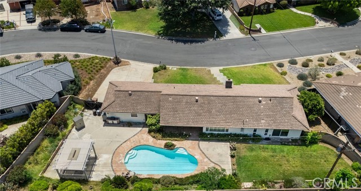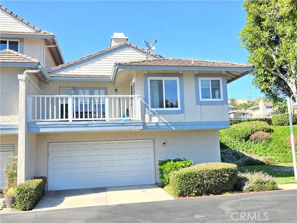1611 Dorothy Drive
Brea, CA 92821
Sold
Welcome to this fantastic Brea neighborhood. This nice four bedroom three full bathroom home shows well. One bedroom and one bathroom downstairs. Much of the home is still original and needs updating and/or repairs. Sale is as is, seller will not do any repairs. When you walk in the front double door entry, you will love the tall cathedral ceiling. Looking to the left you will see a large living room with a fireplace adjacent to a formal dining room. When you look to the right you will notice a Bedroom and a 3/4 bathroom, as well as direct access to your three car garage. As you continue into the home, you will find a large kitchen and an even larger family room complete with functioning wet bar. Upstairs, you will find newer laminate flooring through the hallway and the bedrooms. There are two good size bedrooms next to another full bathroom. Then enter the giant master suite. This master bedroom has a high cathedral ceiling and a large sliding glass door leading to a massive sun deck. The Master Bathroom is in two parts, One portion has a large three door closet directly across from a long mirrored double vanity. The other portion separated by a door s the tub/shower and stool? Back downstairs, there are three sliding glass doors leading to a backyard that is filled with potential. The large patio has a wood slatted cover, needing repair or tear down. There is also a water feature, however, currently is not functional. There are side yards on both sides of the house with gate access to the front yard. One side yard is fenced making for a great dog run. This property will sell fast, Schedule a viewing as soon as possible.
PROPERTY INFORMATION
| MLS # | PW24050530 | Lot Size | 7,648 Sq. Ft. |
| HOA Fees | $0/Monthly | Property Type | Single Family Residence |
| Price | $ 999,999
Price Per SqFt: $ 460 |
DOM | 492 Days |
| Address | 1611 Dorothy Drive | Type | Residential |
| City | Brea | Sq.Ft. | 2,174 Sq. Ft. |
| Postal Code | 92821 | Garage | 3 |
| County | Orange | Year Built | 1976 |
| Bed / Bath | 4 / 2 | Parking | 3 |
| Built In | 1976 | Status | Closed |
| Sold Date | 2024-04-24 |
INTERIOR FEATURES
| Has Laundry | Yes |
| Laundry Information | In Garage |
| Has Fireplace | Yes |
| Fireplace Information | Living Room |
| Kitchen Area | Dining Room |
| Has Heating | Yes |
| Heating Information | Central, Forced Air |
| Room Information | Main Floor Bedroom |
| Has Cooling | Yes |
| Cooling Information | Central Air |
| EntryLocation | front |
| Entry Level | 1 |
| Has Spa | No |
| SpaDescription | None |
| Bathroom Information | Bathtub, Shower, Shower in Tub |
| Main Level Bedrooms | 1 |
| Main Level Bathrooms | 1 |
EXTERIOR FEATURES
| Roof | Tile |
| Has Pool | No |
| Pool | None |
| Has Patio | Yes |
| Patio | Concrete |
WALKSCORE
MAP
MORTGAGE CALCULATOR
- Principal & Interest:
- Property Tax: $1,067
- Home Insurance:$119
- HOA Fees:$0
- Mortgage Insurance:
PRICE HISTORY
| Date | Event | Price |
| 04/24/2024 | Sold | $1,040,000 |
| 03/28/2024 | Pending | $999,999 |
| 03/22/2024 | Relisted | $999,999 |
| 03/16/2024 | Relisted | $999,999 |
| 03/15/2024 | Relisted | $999,999 |
| 03/13/2024 | Listed | $999,999 |

Topfind Realty
REALTOR®
(844)-333-8033
Questions? Contact today.
Interested in buying or selling a home similar to 1611 Dorothy Drive?
Brea Similar Properties
Listing provided courtesy of Scott Clark, Calco Real Estate. Based on information from California Regional Multiple Listing Service, Inc. as of #Date#. This information is for your personal, non-commercial use and may not be used for any purpose other than to identify prospective properties you may be interested in purchasing. Display of MLS data is usually deemed reliable but is NOT guaranteed accurate by the MLS. Buyers are responsible for verifying the accuracy of all information and should investigate the data themselves or retain appropriate professionals. Information from sources other than the Listing Agent may have been included in the MLS data. Unless otherwise specified in writing, Broker/Agent has not and will not verify any information obtained from other sources. The Broker/Agent providing the information contained herein may or may not have been the Listing and/or Selling Agent.
