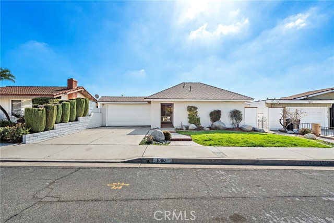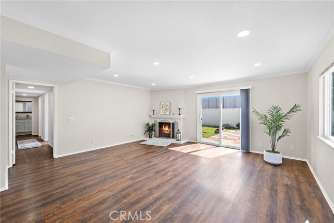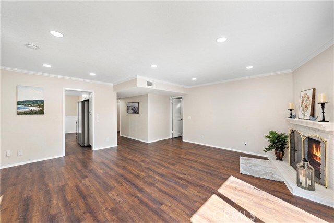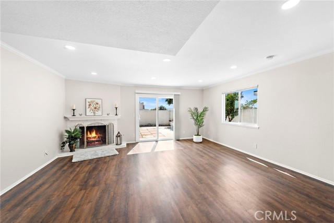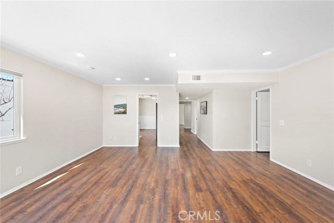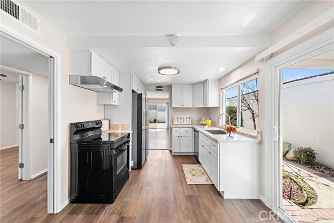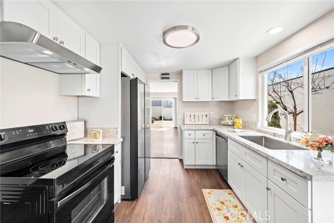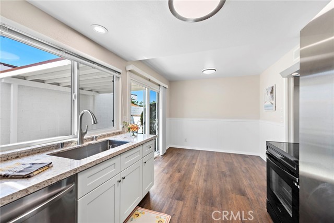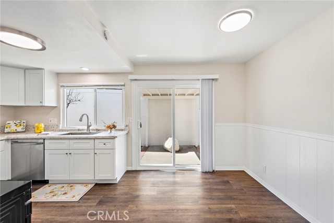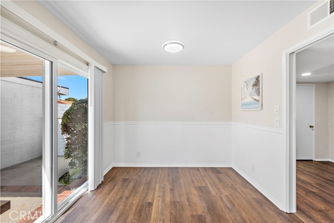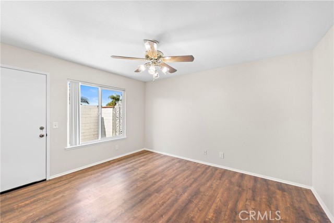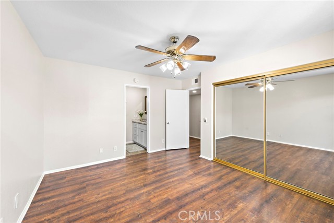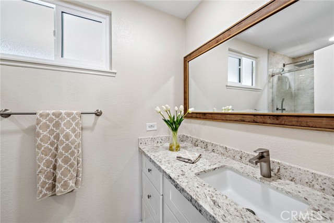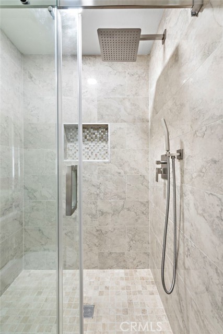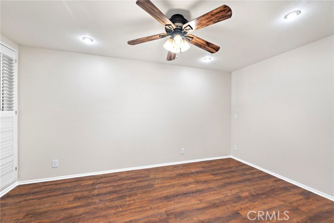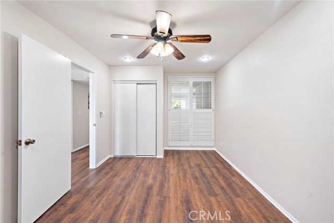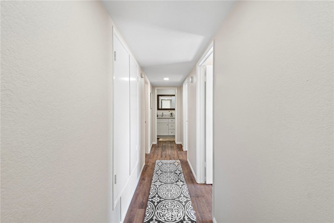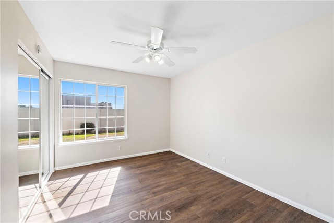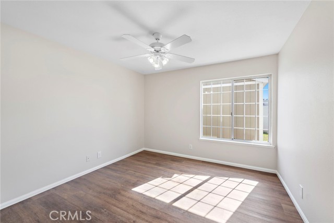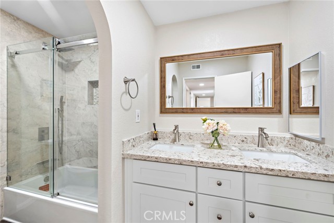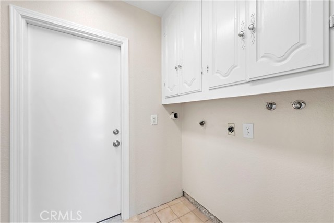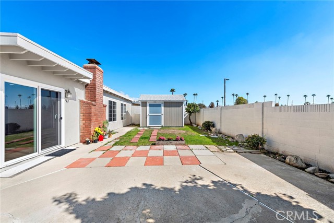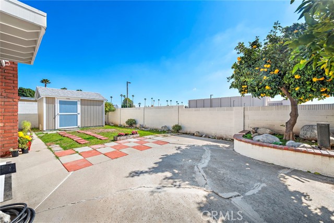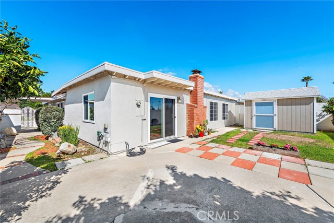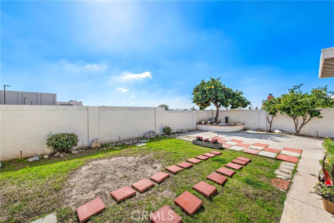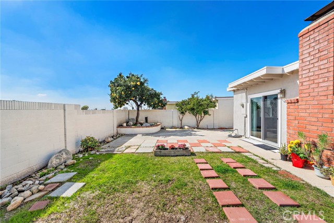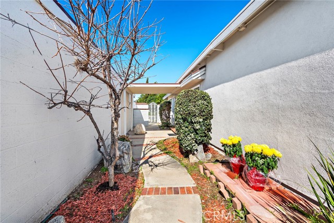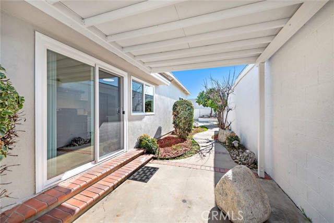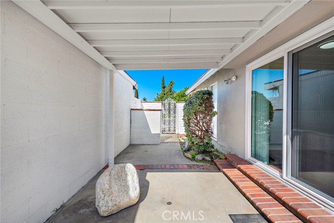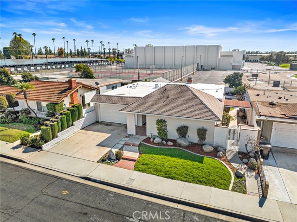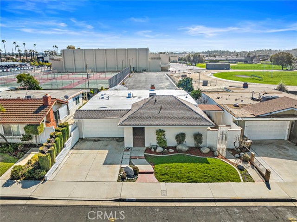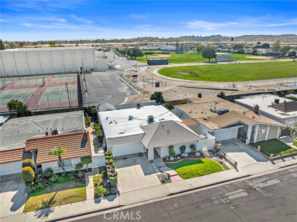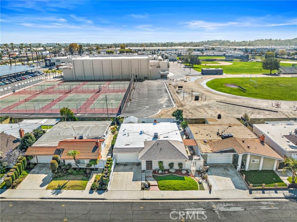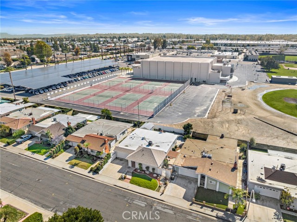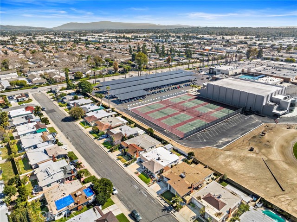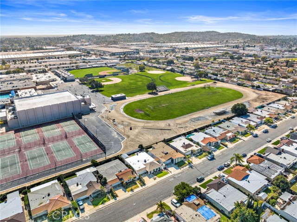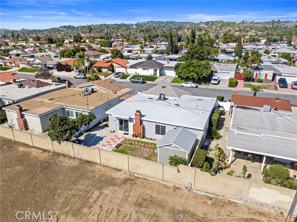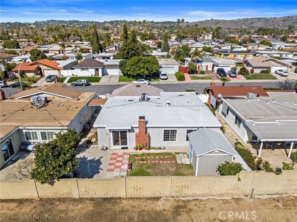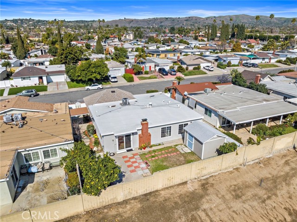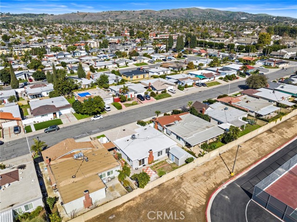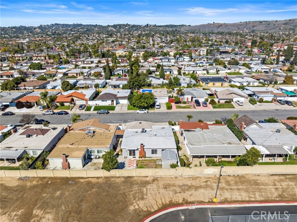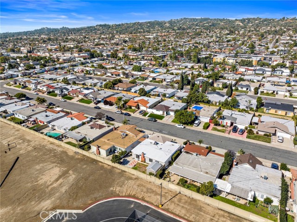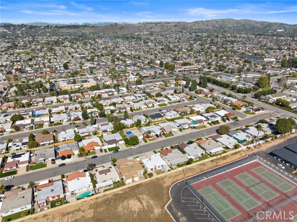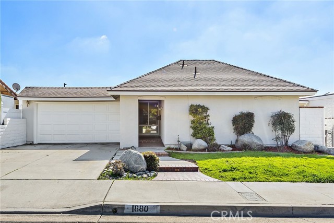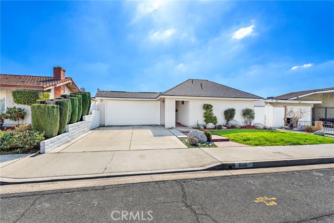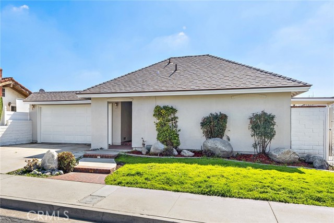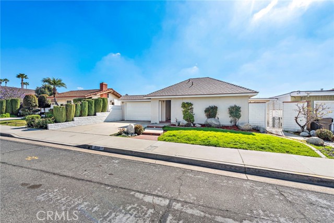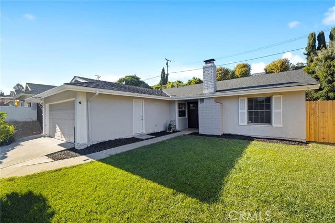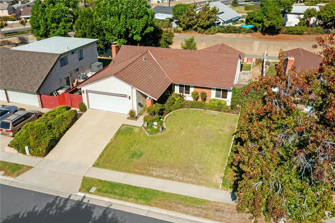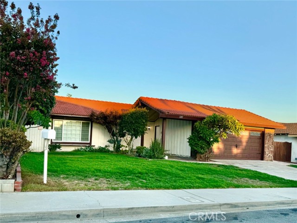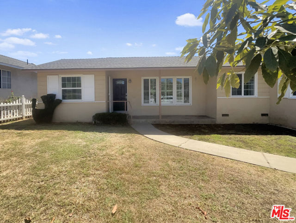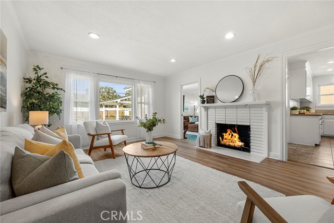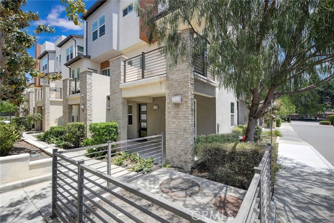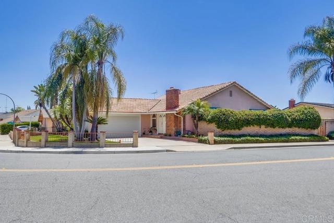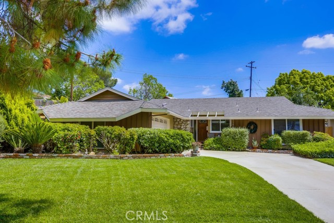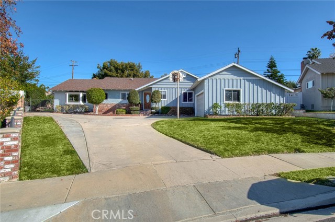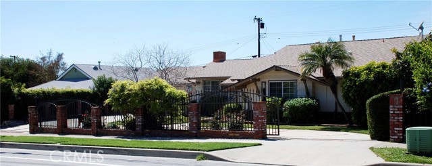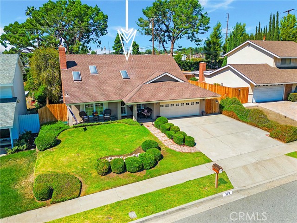1880 West Skywood Street
Brea, CA 92821
Sold
WELCOME HOME!!! Absolutely beautiful one level detached single family home located in a desirable neighborhood of the city of Brea in Orange County, and just steps away from the award-winning Sonora High School! This spacious and bright property boasts approximately 1,627 square feet of living space with 4 spacious bedrooms, 2 completely remodeled bathrooms, a completely remodeled kitchen with breakfast nook, with quartz counter tops and stainless-steel appliances; new vinyl floors in kitchen, guest bedrooms, hallway and guest bathroom; new can lights installed, new interior and exterior paint, new water heater, newer windows, newer sliding doors, newer roof, a 2-car garage with direct access, driveway, and a large yard with a shed and fruit trees ready for entertainment. Tailored to perfection, this home features a cozy fireplace in the expansive living room - combined with dining area, ceiling fans in all bedrooms, new and upgraded light fixtures, Central AC, Heating System, individual laundry room with cabinets & so much more! Just minutes away from Downtown Brea, Brea Mall, shopping, restaurants and easy freeway access. Approximately 5 miles away from Fullerton College. Close to public transportation and is conveniently located near Costco, Home Depot, Walmart, Best Buy, Target, fitness, CVS, and more! Take advantage of this great opportunity to live in a walkable neighborhood in the city of Brea. Schedule your private tour today!
PROPERTY INFORMATION
| MLS # | OC24038915 | Lot Size | 5,061 Sq. Ft. |
| HOA Fees | $0/Monthly | Property Type | Single Family Residence |
| Price | $ 999,000
Price Per SqFt: $ 614 |
DOM | 542 Days |
| Address | 1880 West Skywood Street | Type | Residential |
| City | Brea | Sq.Ft. | 1,627 Sq. Ft. |
| Postal Code | 92821 | Garage | 2 |
| County | Orange | Year Built | 1971 |
| Bed / Bath | 4 / 2 | Parking | 4 |
| Built In | 1971 | Status | Closed |
| Sold Date | 2024-04-26 |
INTERIOR FEATURES
| Has Laundry | Yes |
| Laundry Information | Individual Room, Inside |
| Has Fireplace | Yes |
| Fireplace Information | Living Room |
| Has Appliances | Yes |
| Kitchen Appliances | Dishwasher, Electric Oven, Electric Range, Free-Standing Range, Disposal, Gas Water Heater |
| Kitchen Information | Pots & Pan Drawers, Quartz Counters, Remodeled Kitchen |
| Kitchen Area | Breakfast Nook, Family Kitchen, In Family Room, Dining Room, In Kitchen, In Living Room |
| Has Heating | Yes |
| Heating Information | Forced Air |
| Room Information | All Bedrooms Down, Family Room, Kitchen, Laundry, Living Room, Main Floor Bedroom, Main Floor Primary Bedroom, Primary Bathroom, Primary Bedroom, Primary Suite |
| Has Cooling | Yes |
| Cooling Information | Central Air |
| Flooring Information | Laminate, Tile, Vinyl |
| InteriorFeatures Information | Ceiling Fan(s), High Ceilings, Quartz Counters |
| DoorFeatures | Mirror Closet Door(s), Sliding Doors |
| EntryLocation | 1 |
| Entry Level | 1 |
| Has Spa | No |
| SpaDescription | None |
| WindowFeatures | Double Pane Windows |
| SecuritySafety | Carbon Monoxide Detector(s), Smoke Detector(s) |
| Bathroom Information | Bathtub, Shower, Shower in Tub, Double sinks in bath(s), Dual shower heads (or Multiple), Exhaust fan(s), Linen Closet/Storage, Main Floor Full Bath, Quartz Counters, Remodeled, Walk-in shower |
| Main Level Bedrooms | 4 |
| Main Level Bathrooms | 2 |
EXTERIOR FEATURES
| Roof | Asphalt, Flat, Shingle |
| Has Pool | No |
| Pool | None |
| Has Patio | Yes |
| Patio | Covered, Enclosed, Patio |
| Has Fence | Yes |
| Fencing | Block, Stucco Wall |
| Has Sprinklers | Yes |
WALKSCORE
MAP
MORTGAGE CALCULATOR
- Principal & Interest:
- Property Tax: $1,066
- Home Insurance:$119
- HOA Fees:$0
- Mortgage Insurance:
PRICE HISTORY
| Date | Event | Price |
| 04/26/2024 | Sold | $985,000 |
| 02/26/2024 | Listed | $999,000 |

Topfind Realty
REALTOR®
(844)-333-8033
Questions? Contact today.
Interested in buying or selling a home similar to 1880 West Skywood Street?
Brea Similar Properties
Listing provided courtesy of Doris Barrios, Pacific Sotheby's Int'l Realty. Based on information from California Regional Multiple Listing Service, Inc. as of #Date#. This information is for your personal, non-commercial use and may not be used for any purpose other than to identify prospective properties you may be interested in purchasing. Display of MLS data is usually deemed reliable but is NOT guaranteed accurate by the MLS. Buyers are responsible for verifying the accuracy of all information and should investigate the data themselves or retain appropriate professionals. Information from sources other than the Listing Agent may have been included in the MLS data. Unless otherwise specified in writing, Broker/Agent has not and will not verify any information obtained from other sources. The Broker/Agent providing the information contained herein may or may not have been the Listing and/or Selling Agent.
