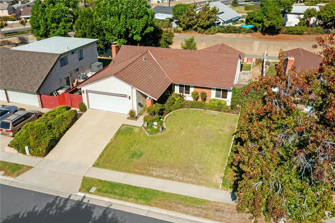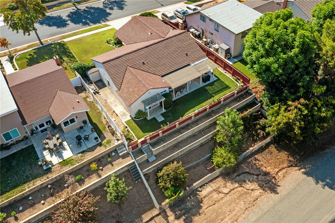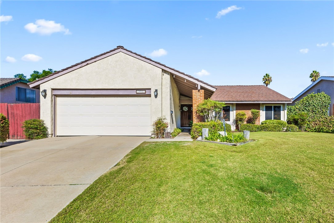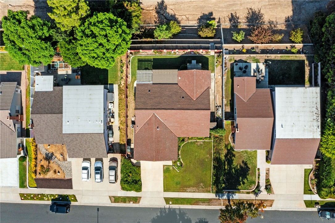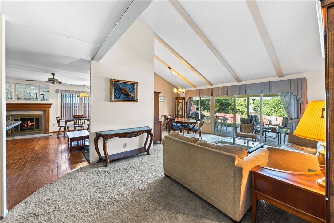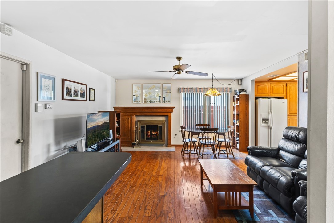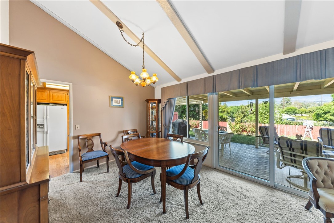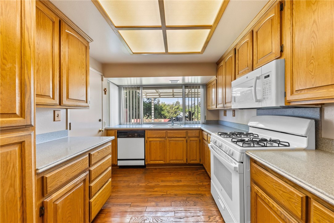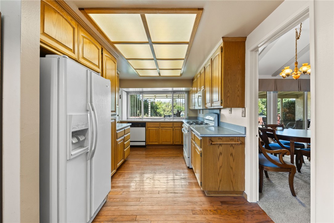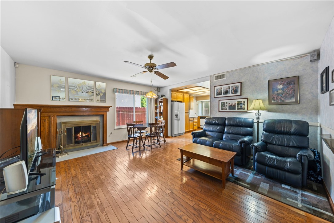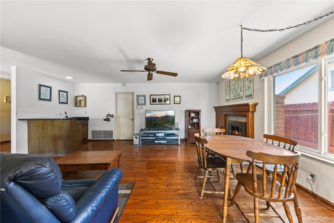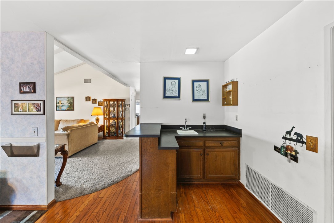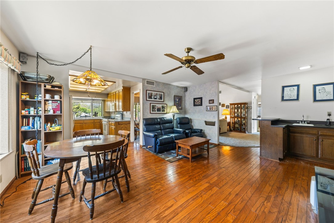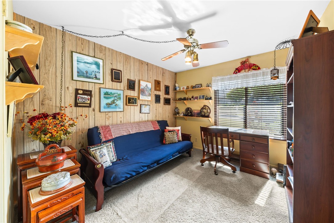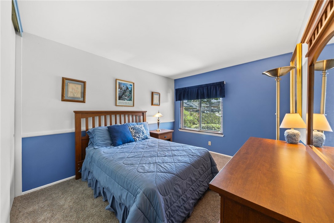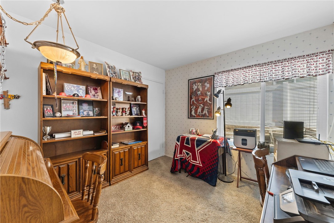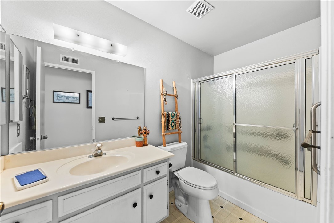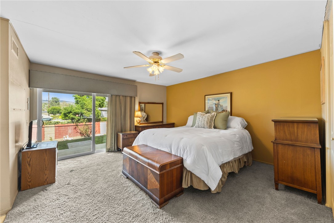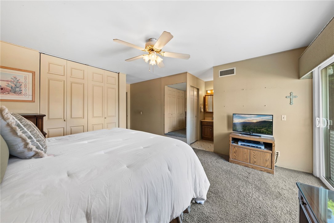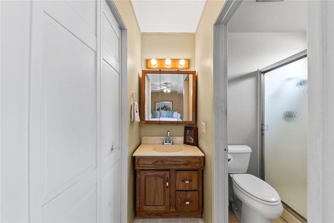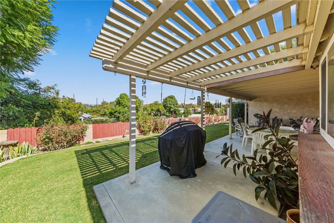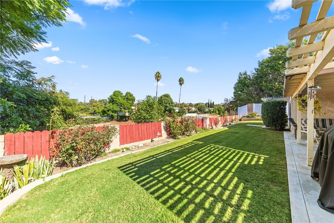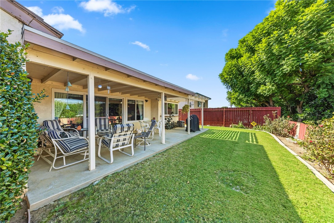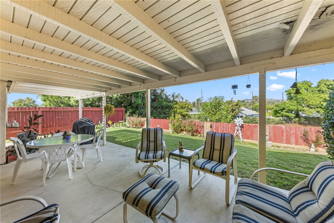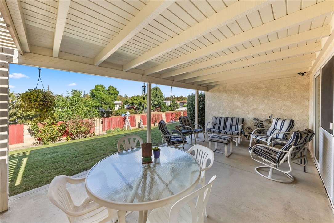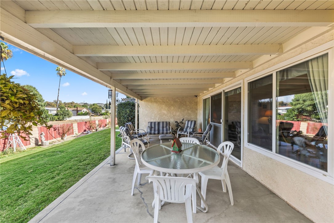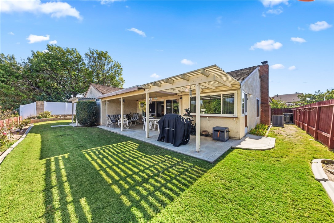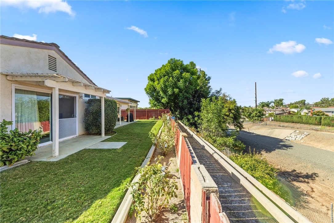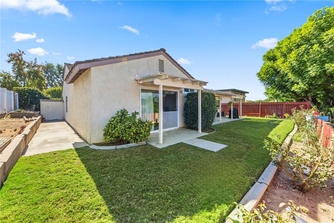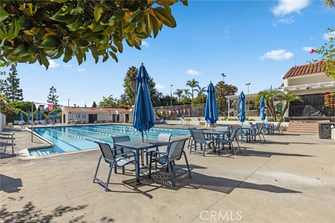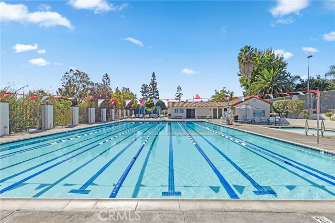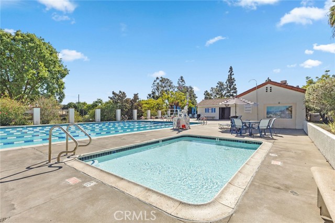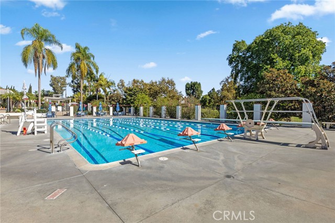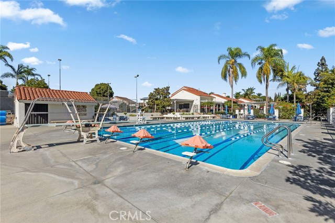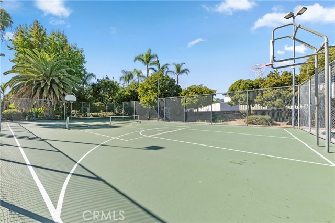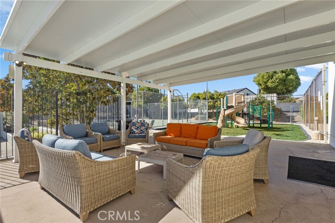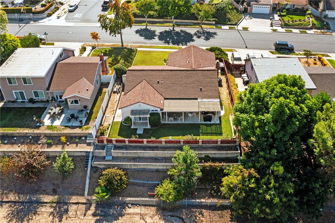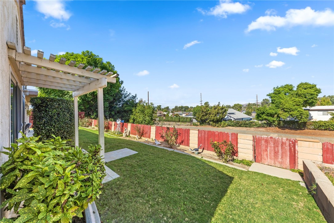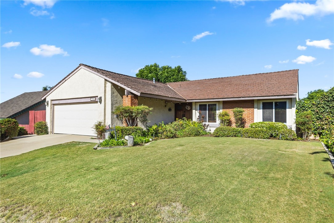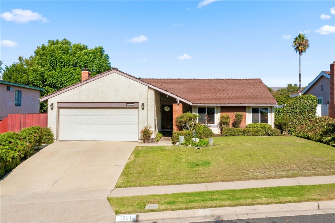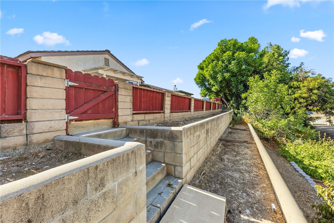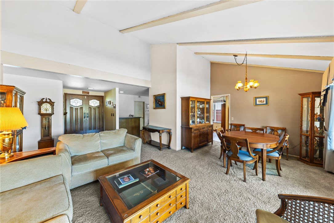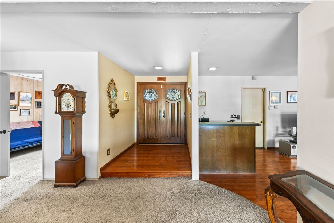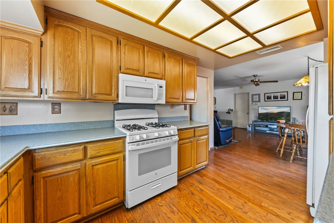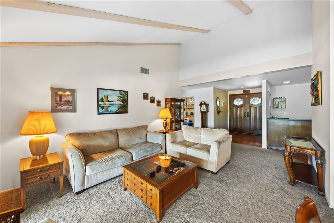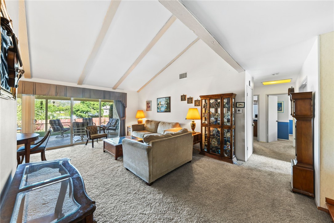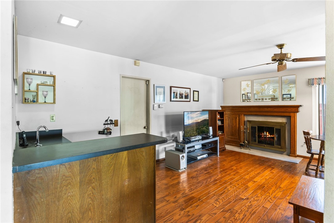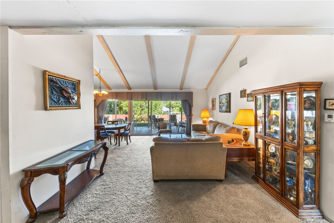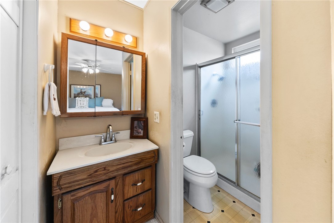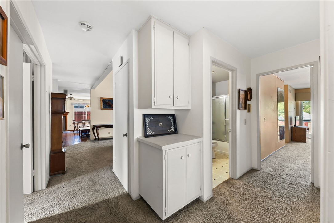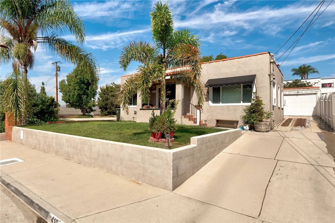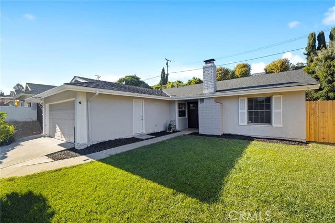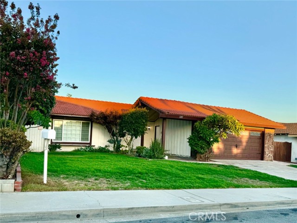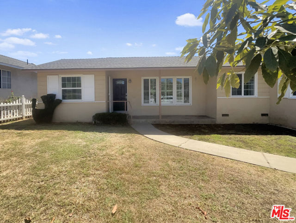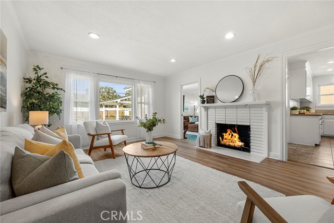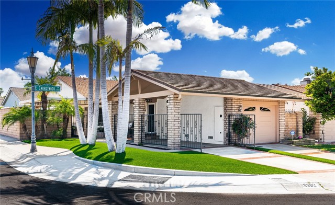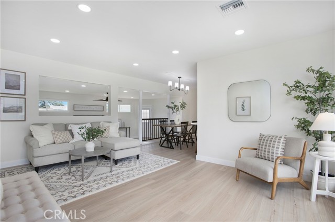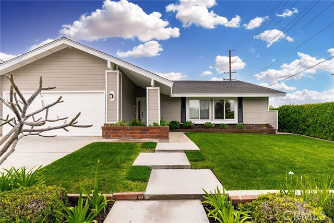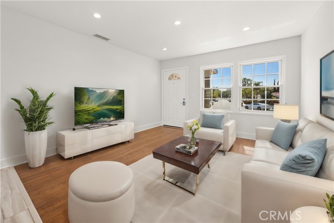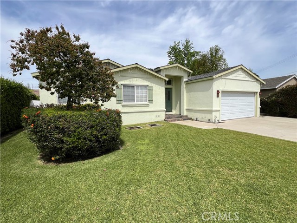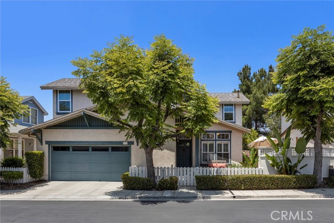1981 Chevy Chase Drive
Brea, CA 92821
Charming single level 4 bedroom home located in the desirable area of Glenbrook. Nestled in a serene neighborhood with city light and mountain views out back, this home is perfect for growing families or those that like to entertain. Including 4 bedrooms and 2 baths and approx. 1,735 sq. ft. of spacious living space. Enter through the updated gorgeous front doors into the formal Living and Dining Room area with vaulted ceilings, plenty of natural lighting and a cozy Family Room with Fireplace and wet bar. The kitchen offers a newer stove and microwave and looks out to the pretty back yard. The spacious primary bedroom has direct access to the rear yard. Down the hall are three additional bedrooms all with spacious closets. The beautiful well manicured grassy back yard has no one directly behind offering the ultimate privacy with teared planters beyond the grass for a perfect place to grow your own fruits and vegetables. The Brea Glenbrook Club includes a Clubhouse with events, classes and game room, pool and pickleball court all for a very low HOA fee. Brea is a very desirable area. Located in award winning School District and close to the Brea Mall, Restaurants, entertainment and fwys. A perfect opportunity to complete the home with your own specific design and finishes. Don't miss this incredible chance to own a home in this lovely neighborhood.
PROPERTY INFORMATION
| MLS # | PW24221220 | Lot Size | 8,438 Sq. Ft. |
| HOA Fees | $70/Monthly | Property Type | Single Family Residence |
| Price | $ 925,000
Price Per SqFt: $ 533 |
DOM | 291 Days |
| Address | 1981 Chevy Chase Drive | Type | Residential |
| City | Brea | Sq.Ft. | 1,735 Sq. Ft. |
| Postal Code | 92821 | Garage | 2 |
| County | Orange | Year Built | 1972 |
| Bed / Bath | 4 / 1 | Parking | 2 |
| Built In | 1972 | Status | Active |
INTERIOR FEATURES
| Has Laundry | Yes |
| Laundry Information | In Garage |
| Has Fireplace | Yes |
| Fireplace Information | Family Room, Gas |
| Has Appliances | Yes |
| Kitchen Appliances | Dishwasher, Gas Range, Microwave |
| Kitchen Information | Kitchen Open to Family Room |
| Kitchen Area | Dining Room, In Kitchen |
| Has Heating | Yes |
| Heating Information | Forced Air |
| Room Information | All Bedrooms Down, Entry, Kitchen, Living Room, Main Floor Bedroom, Main Floor Primary Bedroom, Primary Bathroom, Primary Bedroom, Separate Family Room |
| Has Cooling | Yes |
| Cooling Information | Central Air |
| Flooring Information | Carpet, Wood |
| InteriorFeatures Information | Cathedral Ceiling(s), Ceiling Fan(s) |
| DoorFeatures | Double Door Entry |
| EntryLocation | 1 |
| Entry Level | 1 |
| Has Spa | No |
| SpaDescription | None |
| WindowFeatures | Blinds |
| Bathroom Information | Bathtub, Shower, Main Floor Full Bath, Walk-in shower |
| Main Level Bedrooms | 4 |
| Main Level Bathrooms | 2 |
EXTERIOR FEATURES
| Has Pool | No |
| Pool | Community |
| Has Patio | Yes |
| Patio | Covered, Wood |
| Has Fence | Yes |
| Fencing | Wood |
| Has Sprinklers | Yes |
WALKSCORE
MAP
MORTGAGE CALCULATOR
- Principal & Interest:
- Property Tax: $987
- Home Insurance:$119
- HOA Fees:$70
- Mortgage Insurance:
PRICE HISTORY
| Date | Event | Price |
| 10/31/2024 | Listed | $925,000 |

Topfind Realty
REALTOR®
(844)-333-8033
Questions? Contact today.
Use a Topfind agent and receive a cash rebate of up to $9,250
Brea Similar Properties
Listing provided courtesy of Peggy McCullough, First Team Real Estate. Based on information from California Regional Multiple Listing Service, Inc. as of #Date#. This information is for your personal, non-commercial use and may not be used for any purpose other than to identify prospective properties you may be interested in purchasing. Display of MLS data is usually deemed reliable but is NOT guaranteed accurate by the MLS. Buyers are responsible for verifying the accuracy of all information and should investigate the data themselves or retain appropriate professionals. Information from sources other than the Listing Agent may have been included in the MLS data. Unless otherwise specified in writing, Broker/Agent has not and will not verify any information obtained from other sources. The Broker/Agent providing the information contained herein may or may not have been the Listing and/or Selling Agent.
