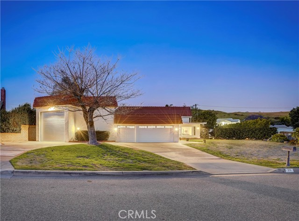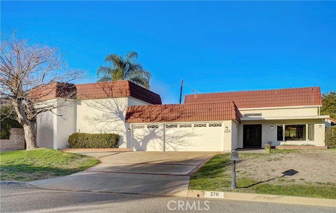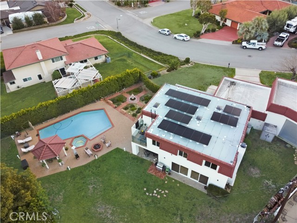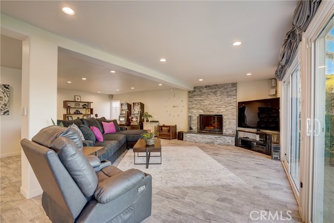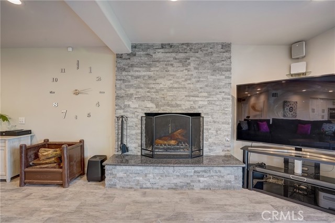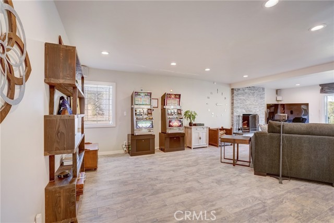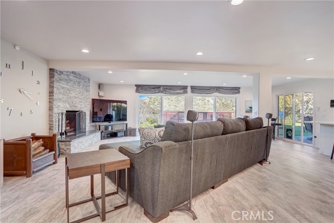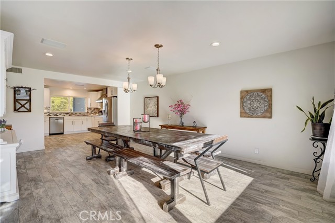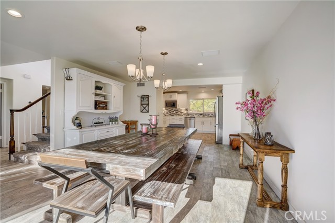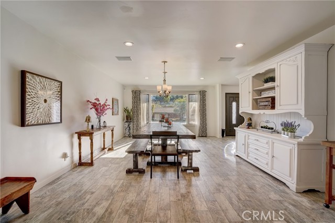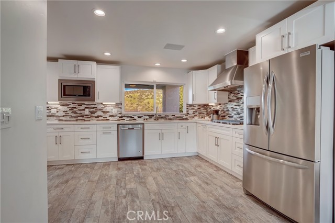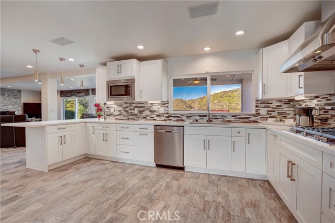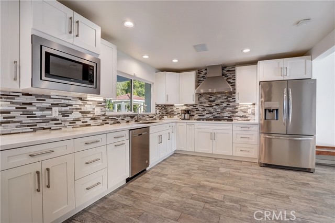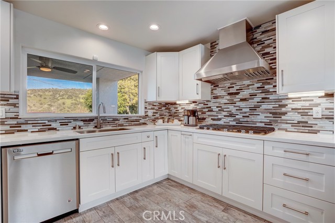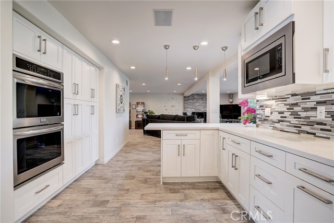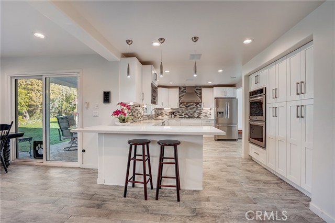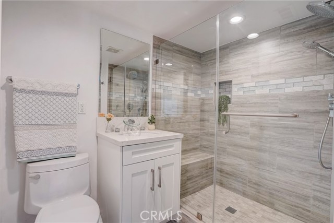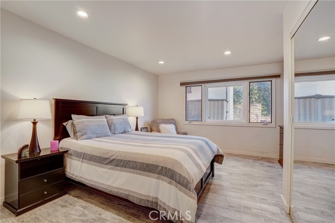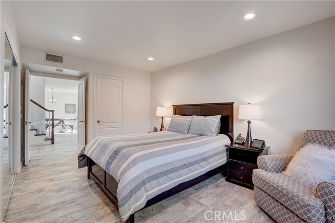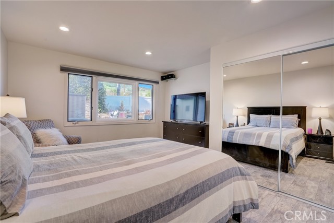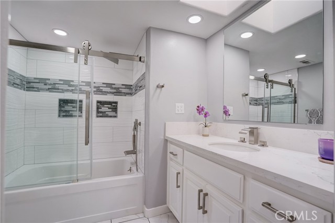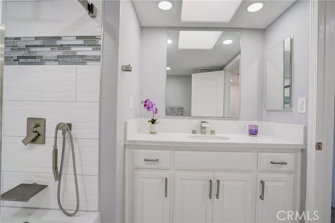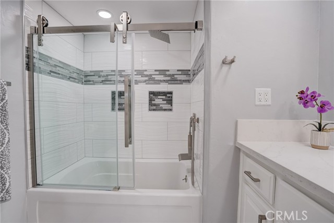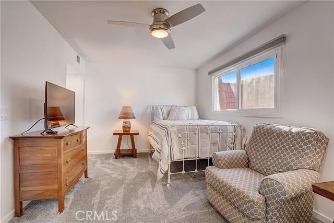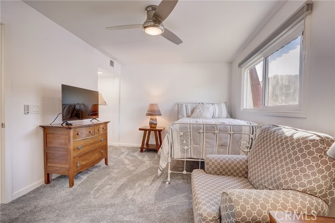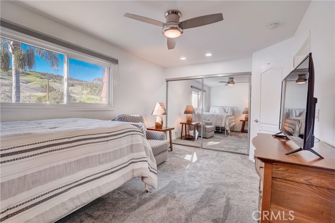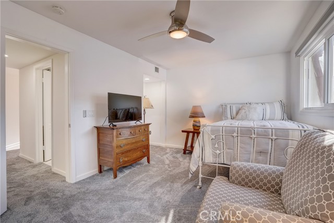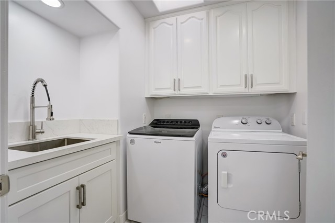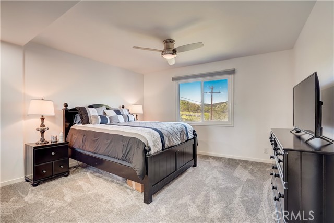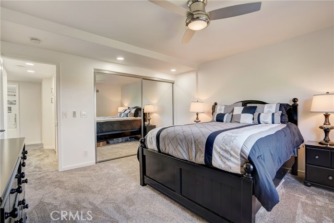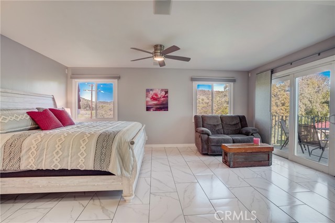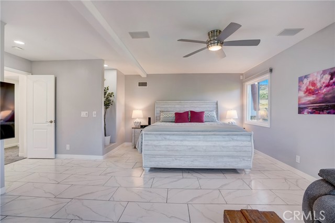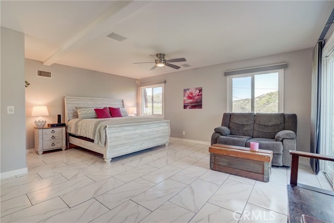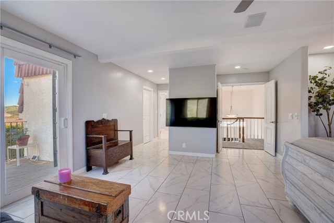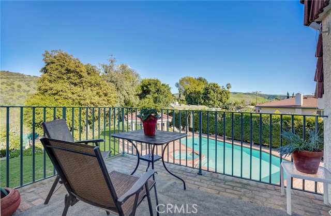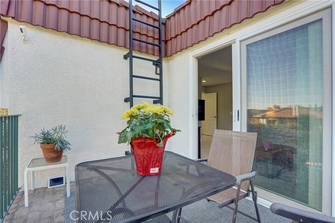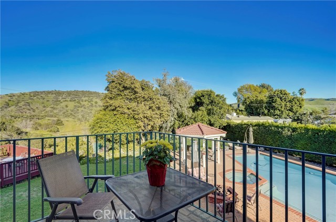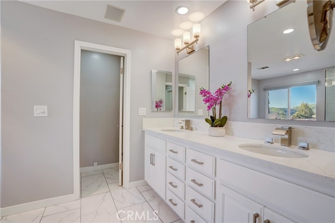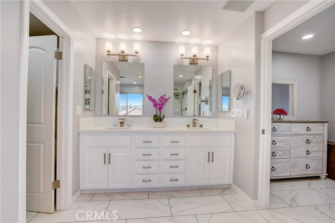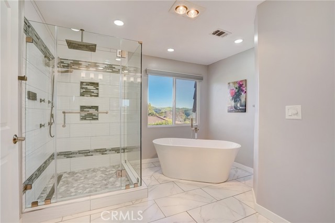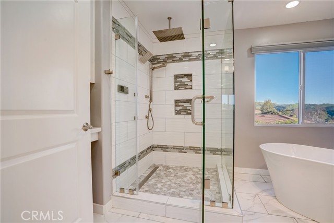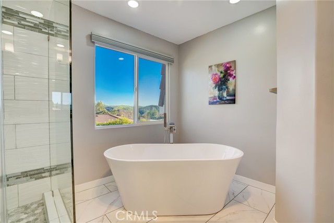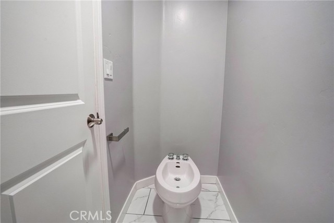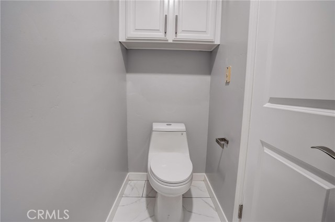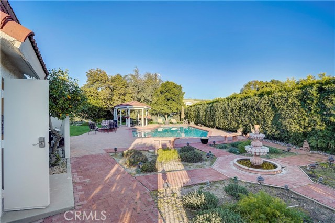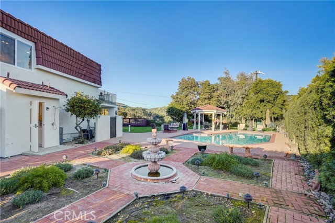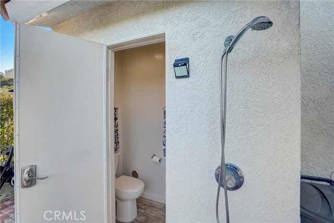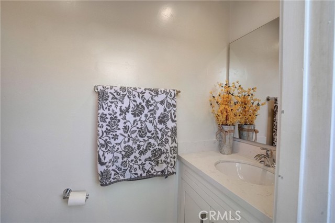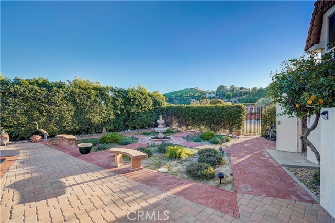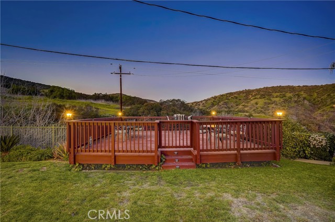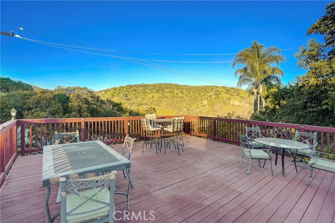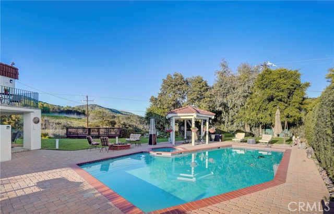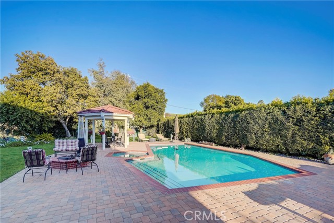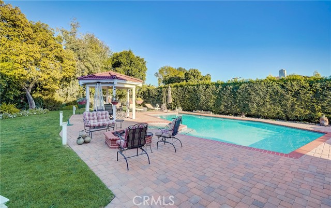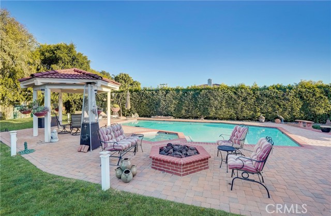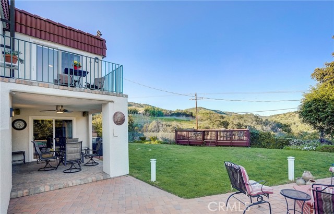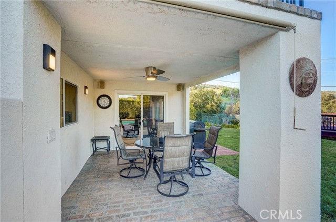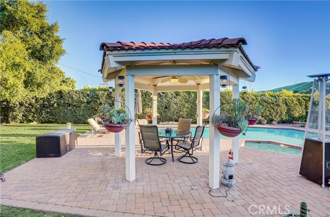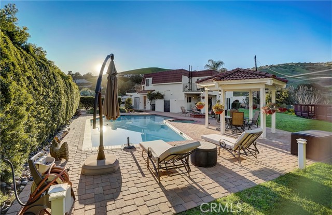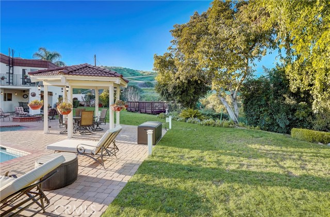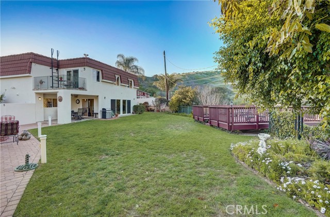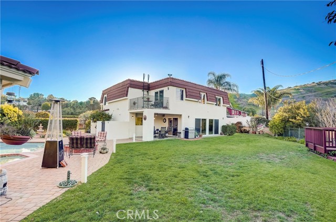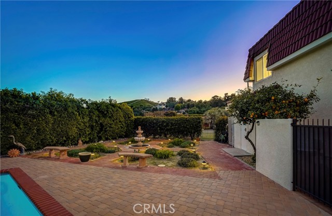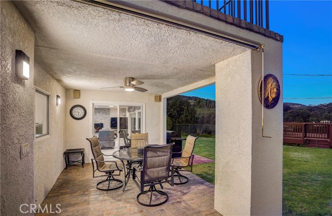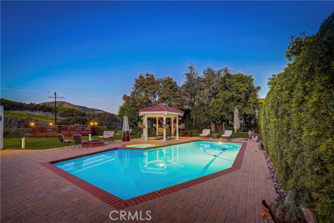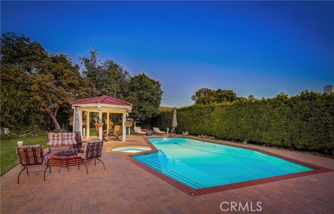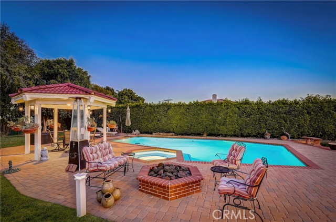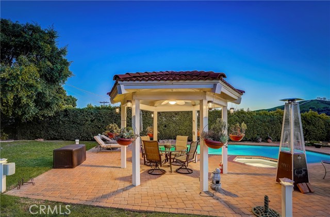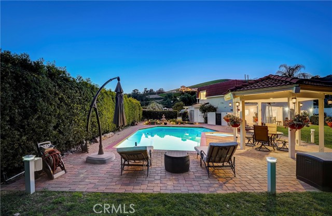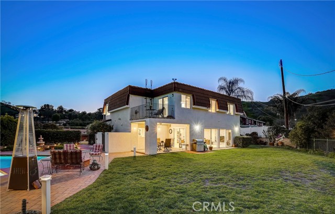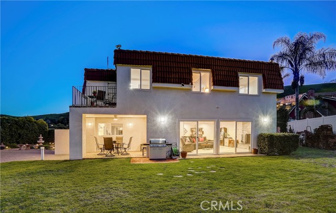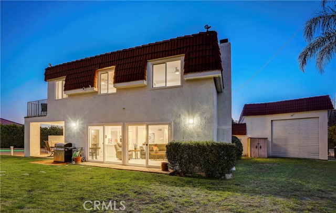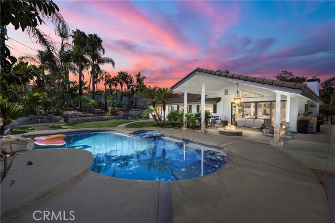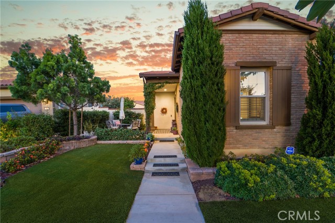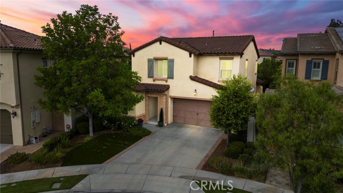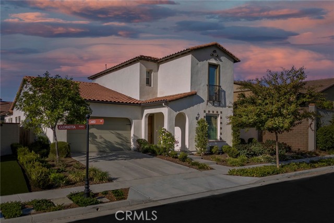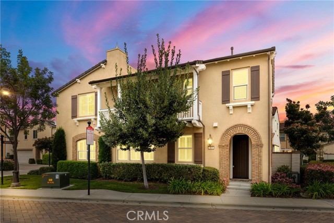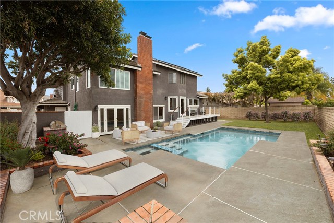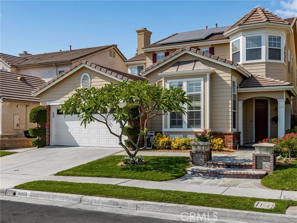270 Lilac Lane
Brea, CA 92823
Sold
This beautiful 3013 sq. ft. home nestled in the secluded hills of prestigious Olinda Village sits on a large 21,000 sq. ft. lot. This must-see home features modern bright white tones and soft greys, recessed lighting, ceiling fans and upgraded porcelain tile plank flooring makes for an elegant space. The spacious living room boasts a stunning stack stone fireplace for wood burning or gas, with raised hearth, recessed lighting, high ceilings, custom blinds and surround sound wiring, perfect for entertaining. The large windows allow an abundance of natural light to illuminate the open floor plan throughout. The kitchen impresses with clean white cabinetry, Quartz countertops with full back splash, a farm-style sink, plenty of storage, countertop space and a pantry. The stainless-steal appliances include a 5-burner gas cooktop, range hood, double ovens, microwave, dishwasher and refrigerator. A breakfast counter top with high stool bar seating and pendent lights. The separate dining room has recessed lighting, newer lighting fixtures and open space enough for a large dinner gathering. A bedroom with recessed lighting, mirror wardrobe close doors and a bathroom with a single sink vanity, oversized step in shower with bench seating and floor to ceiling tile complete the downstairs. The two upstairs secondary bedrooms have carpet, ceiling fans, mirror wardrobe closet doors, blinds and views of the hills. The spacious primary ensuite has a large walk-in closet with organizers, custom blinds, ceiling fan and tile flooring. The private spa-like bathroom has dual sink Quartz countertop vanity, separate soak tub, large glass enclosed shower with floor to ceiling tile. Enjoy the private balcony with amazing panoramic views. A full bathroom features single sink vanity and tub in shower. Inside laundry room with sink, storage, and includes dryer. Relax in the spectacular backyard with covered patio, paver deck around the pool and spa, courtyard area with fountain, gazebo, mature fruit trees, side yard, raised deck has gorgeous panoramic views of the hills. The extended driveway features a three-car garages with direct access, storage racks, cabinets, a secure office with cabinets, a single attached garage with a workshop, deep storage shelves and RV driving thru and parking with hook ups. Seller to provide City approved plans for a low-drought front yard. Solar PAID, water purifier, A/C unit, security system, cul-de-sac and dual pane windows. Welcome home!
PROPERTY INFORMATION
| MLS # | OC23018944 | Lot Size | 21,000 Sq. Ft. |
| HOA Fees | $0/Monthly | Property Type | Single Family Residence |
| Price | $ 1,595,000
Price Per SqFt: $ 529 |
DOM | 951 Days |
| Address | 270 Lilac Lane | Type | Residential |
| City | Brea | Sq.Ft. | 3,013 Sq. Ft. |
| Postal Code | 92823 | Garage | 3 |
| County | Orange | Year Built | 1967 |
| Bed / Bath | 4 / 2.5 | Parking | 7 |
| Built In | 1967 | Status | Closed |
| Sold Date | 2023-03-29 |
INTERIOR FEATURES
| Has Laundry | Yes |
| Laundry Information | Dryer Included, Gas & Electric Dryer Hookup, Gas Dryer Hookup, Individual Room, Inside, Upper Level, Washer Hookup, Washer Included |
| Has Fireplace | Yes |
| Fireplace Information | Family Room, Patio, Fire Pit, Raised Hearth |
| Has Appliances | Yes |
| Kitchen Appliances | Barbecue, Built-In Range, Convection Oven, Dishwasher, Double Oven, Electric Oven, ENERGY STAR Qualified Appliances, Disposal, Gas Cooktop, Gas Water Heater, Ice Maker, Microwave, Range Hood, Refrigerator, Self Cleaning Oven, Vented Exhaust Fan, Warming Drawer, Water Heater, Water Line to Refrigerator, Water Purifier |
| Kitchen Information | Kitchen Open to Family Room, Kitchenette, Quartz Counters, Self-closing cabinet doors, Self-closing drawers, Utility sink |
| Kitchen Area | Breakfast Counter / Bar, Dining Room, Separated |
| Has Heating | Yes |
| Heating Information | Central, Forced Air |
| Room Information | Family Room, Galley Kitchen, Guest/Maid's Quarters, Kitchen, Laundry, Living Room, Main Floor Bedroom, Primary Bathroom, Primary Bedroom, Primary Suite, Multi-Level Bedroom, Walk-In Closet, Workshop |
| Has Cooling | Yes |
| Cooling Information | Central Air |
| Flooring Information | Carpet, Tile |
| InteriorFeatures Information | Balcony, Ceiling Fan(s), Copper Plumbing Full, Corian Counters, Electronic Air Cleaner, Home Automation System, Open Floorplan, Pantry, Quartz Counters, Recessed Lighting, Storage, Wired for Sound |
| Has Spa | Yes |
| SpaDescription | Private, Gunite, Heated, In Ground, Permits |
| WindowFeatures | Skylight(s) |
| SecuritySafety | Carbon Monoxide Detector(s), Security Lights, Smoke Detector(s) |
| Bathroom Information | Bathtub, Bidet, Low Flow Toilet(s), Shower, Shower in Tub, Corian Counters, Double Sinks in Primary Bath, Dual shower heads (or Multiple), Exhaust fan(s), Linen Closet/Storage, Privacy toilet door, Quartz Counters, Remodeled, Separate tub and shower, Soaking Tub, Upgraded, Walk-in shower |
| Main Level Bedrooms | 1 |
| Main Level Bathrooms | 2 |
EXTERIOR FEATURES
| Roof | Bitumen, Clay, Flat, Membrane, Spanish Tile |
| Has Pool | Yes |
| Pool | Private, Gunite, Heated, Gas Heat, In Ground, Permits, Tile |
| Has Patio | Yes |
| Patio | Covered, Deck, Patio Open |
| Has Fence | Yes |
| Fencing | Block, Wrought Iron |
WALKSCORE
MAP
MORTGAGE CALCULATOR
- Principal & Interest:
- Property Tax: $1,701
- Home Insurance:$119
- HOA Fees:$0
- Mortgage Insurance:
PRICE HISTORY
| Date | Event | Price |
| 03/29/2023 | Sold | $1,600,000 |
| 03/24/2023 | Pending | $1,595,000 |
| 02/10/2023 | Active Under Contract | $1,595,000 |
| 02/08/2023 | Listed | $1,595,000 |

Topfind Realty
REALTOR®
(844)-333-8033
Questions? Contact today.
Interested in buying or selling a home similar to 270 Lilac Lane?
Listing provided courtesy of Susan Karcher, Redfin. Based on information from California Regional Multiple Listing Service, Inc. as of #Date#. This information is for your personal, non-commercial use and may not be used for any purpose other than to identify prospective properties you may be interested in purchasing. Display of MLS data is usually deemed reliable but is NOT guaranteed accurate by the MLS. Buyers are responsible for verifying the accuracy of all information and should investigate the data themselves or retain appropriate professionals. Information from sources other than the Listing Agent may have been included in the MLS data. Unless otherwise specified in writing, Broker/Agent has not and will not verify any information obtained from other sources. The Broker/Agent providing the information contained herein may or may not have been the Listing and/or Selling Agent.
