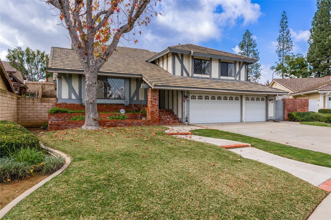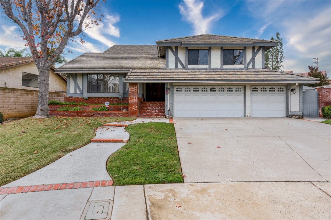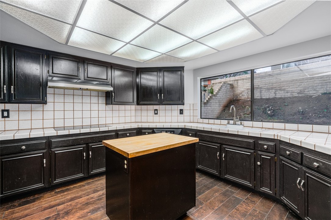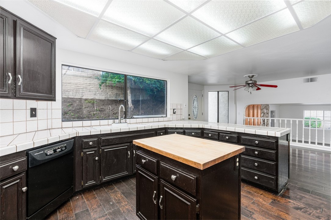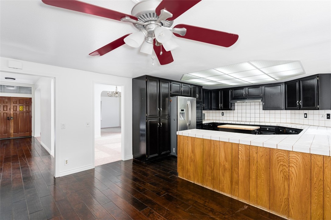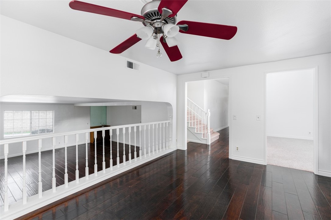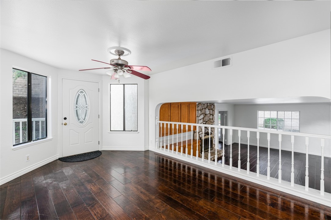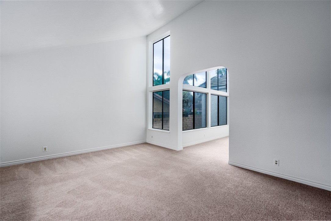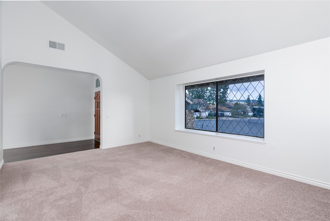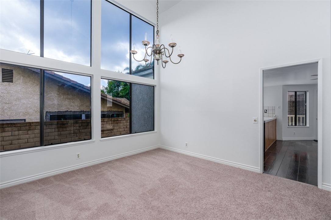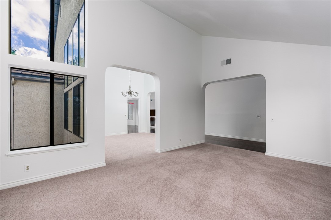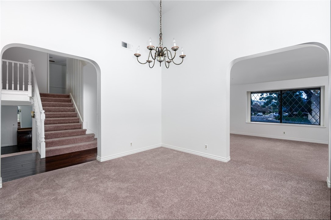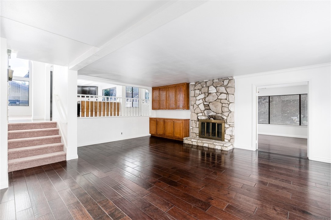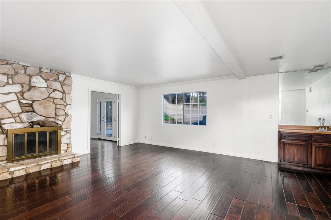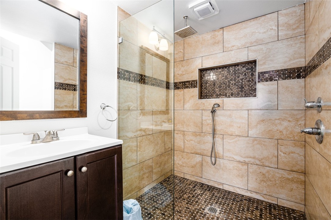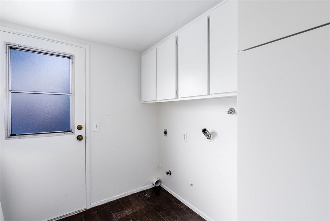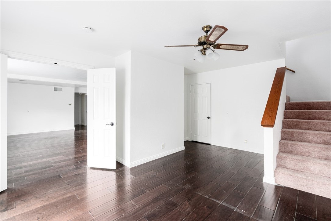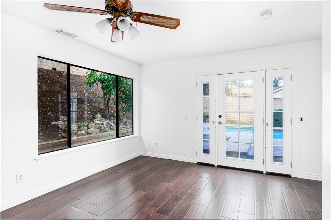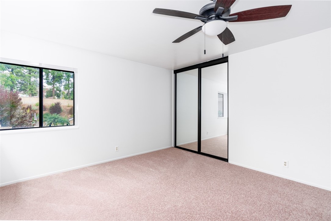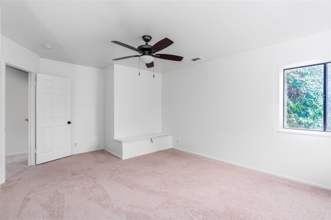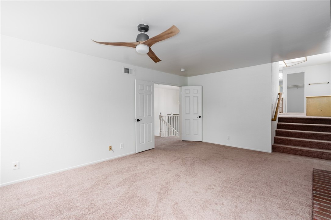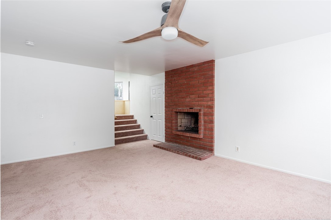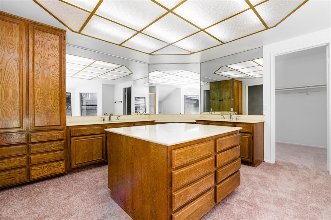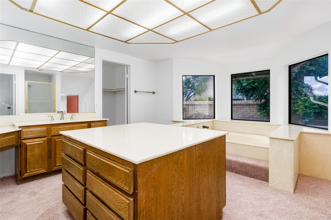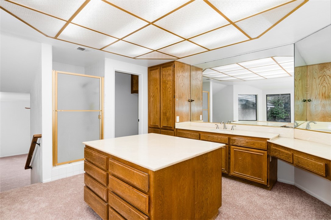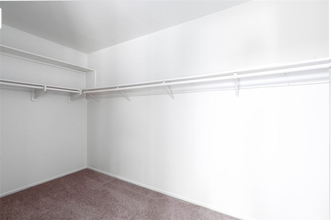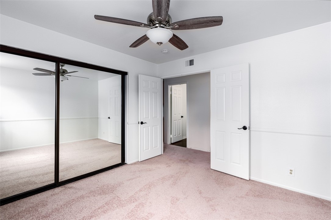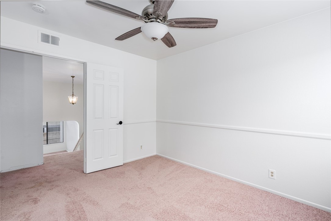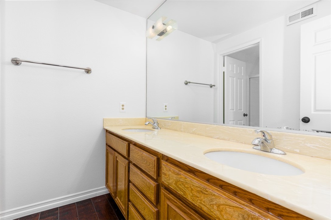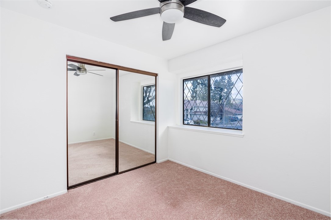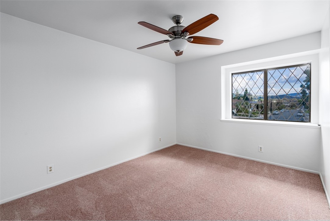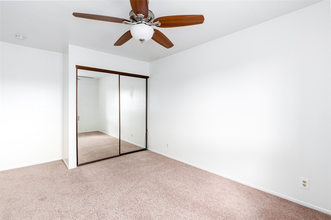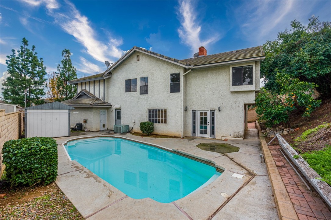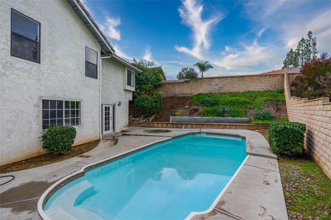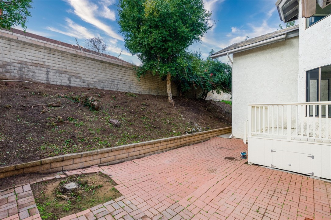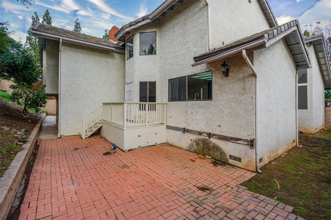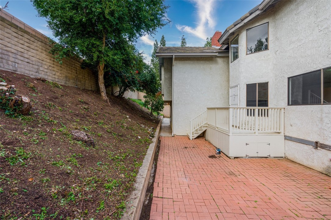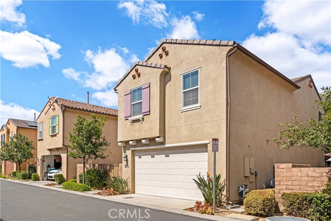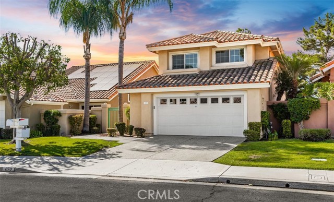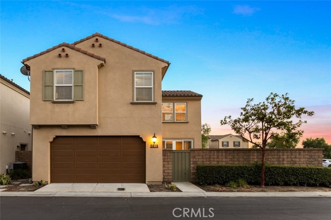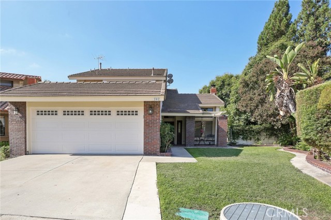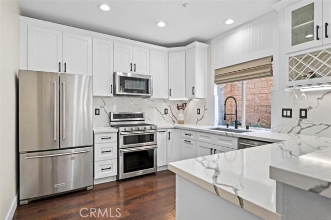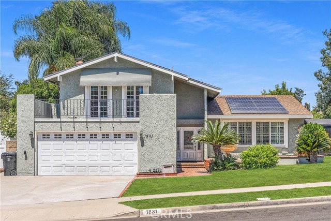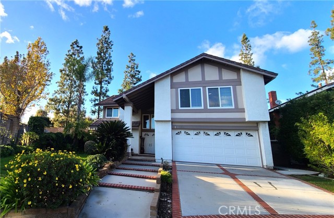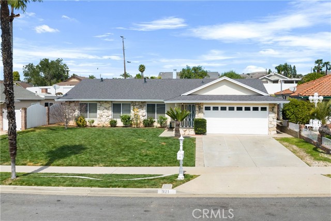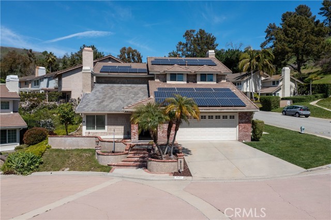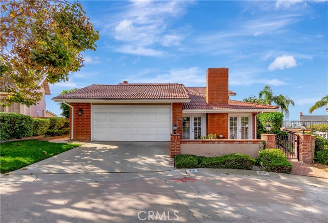281 Goldenrod Street
Brea, CA 92821
Sold
Discover an exceptional opportunity in Eagle Hills, Brea's premier neighborhood, known for its desirability and charm. This expanded residence stands out as both the most spacious and attractively priced in the area, offering unparalleled value. Encompassing over 3,500 square feet, the property offers six bedrooms, including one conveniently on the ground-floor. Freshly enhanced with new interior paint, carpeting, and a revitalized rear patio deck, and ready to be personalized for your taste. The home welcomes you with a formal entry leading into a generously sized living and dining area, accentuated by vaulted ceilings and expansive windows that bathe the space in natural light. The kitchen, featuring a large island, is complemented by an ample dining area, perfect for gatherings. A step down brings you to a substantial family/great room, highlighted by a cozy fireplace and wet bar, making it an ideal space. The ground level also includes a remodeled bathroom, laundry room, a bedroom, access to a three-car garage and a rear yard with a pool. Upstairs, you will find five additional bedrooms, including the primary suite and two bathrooms. Rarely does a home like this comes to market, especially in Eagle Hills, a community celebrated for its festive spirit, particularly the famous Brea Christmas Lights that bring holiday joy to the neighborhood. Experience this remarkable home while you have the chance.
PROPERTY INFORMATION
| MLS # | NP24027254 | Lot Size | 8,800 Sq. Ft. |
| HOA Fees | $0/Monthly | Property Type | Single Family Residence |
| Price | $ 1,299,000
Price Per SqFt: $ 365 |
DOM | 539 Days |
| Address | 281 Goldenrod Street | Type | Residential |
| City | Brea | Sq.Ft. | 3,563 Sq. Ft. |
| Postal Code | 92821 | Garage | 3 |
| County | Orange | Year Built | 1979 |
| Bed / Bath | 6 / 2 | Parking | 3 |
| Built In | 1979 | Status | Closed |
| Sold Date | 2024-03-22 |
INTERIOR FEATURES
| Has Laundry | Yes |
| Laundry Information | Electric Dryer Hookup, Gas & Electric Dryer Hookup, Individual Room, Inside |
| Has Fireplace | Yes |
| Fireplace Information | Family Room, Primary Bedroom |
| Has Appliances | Yes |
| Kitchen Appliances | Dishwasher, Double Oven, Electric Cooktop, Disposal, Gas Water Heater, Microwave, Refrigerator, Trash Compactor |
| Kitchen Information | Tile Counters |
| Kitchen Area | Breakfast Counter / Bar, Breakfast Nook, Dining Room |
| Has Heating | Yes |
| Heating Information | Forced Air, Natural Gas |
| Room Information | Family Room, Formal Entry, Kitchen, Laundry, Living Room, Main Floor Bedroom, Separate Family Room, Walk-In Closet |
| Has Cooling | Yes |
| Cooling Information | Central Air |
| Flooring Information | Carpet, Wood |
| InteriorFeatures Information | Block Walls, Cathedral Ceiling(s), Ceiling Fan(s), Ceramic Counters, Pull Down Stairs to Attic, Wet Bar |
| DoorFeatures | Double Door Entry |
| EntryLocation | Main Level |
| Entry Level | 1 |
| Has Spa | No |
| SpaDescription | None |
| SecuritySafety | Carbon Monoxide Detector(s), Smoke Detector(s) |
| Bathroom Information | Bathtub, Shower, Shower in Tub, Double sinks in bath(s), Double Sinks in Primary Bath, Exhaust fan(s), Separate tub and shower |
| Main Level Bedrooms | 1 |
| Main Level Bathrooms | 1 |
EXTERIOR FEATURES
| ExteriorFeatures | Rain Gutters |
| FoundationDetails | Raised, Slab |
| Roof | Concrete, Flat Tile, Tile |
| Has Pool | Yes |
| Pool | Private, Fiberglass, Filtered, In Ground |
| Has Patio | Yes |
| Patio | Deck, Patio |
| Has Fence | Yes |
| Fencing | Masonry |
| Has Sprinklers | Yes |
WALKSCORE
MAP
MORTGAGE CALCULATOR
- Principal & Interest:
- Property Tax: $1,386
- Home Insurance:$119
- HOA Fees:$0
- Mortgage Insurance:
PRICE HISTORY
| Date | Event | Price |
| 03/22/2024 | Sold | $1,491,102 |
| 02/22/2024 | Active Under Contract | $1,299,000 |
| 02/07/2024 | Listed | $1,299,000 |

Topfind Realty
REALTOR®
(844)-333-8033
Questions? Contact today.
Interested in buying or selling a home similar to 281 Goldenrod Street?
Brea Similar Properties
Listing provided courtesy of Tony Bartos, Pacific Sotheby's Int'l Realty. Based on information from California Regional Multiple Listing Service, Inc. as of #Date#. This information is for your personal, non-commercial use and may not be used for any purpose other than to identify prospective properties you may be interested in purchasing. Display of MLS data is usually deemed reliable but is NOT guaranteed accurate by the MLS. Buyers are responsible for verifying the accuracy of all information and should investigate the data themselves or retain appropriate professionals. Information from sources other than the Listing Agent may have been included in the MLS data. Unless otherwise specified in writing, Broker/Agent has not and will not verify any information obtained from other sources. The Broker/Agent providing the information contained herein may or may not have been the Listing and/or Selling Agent.
