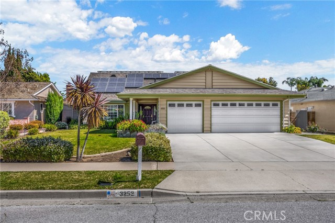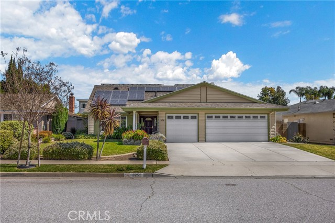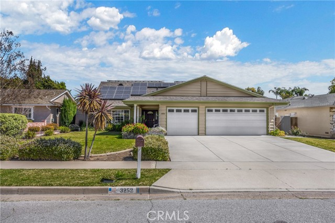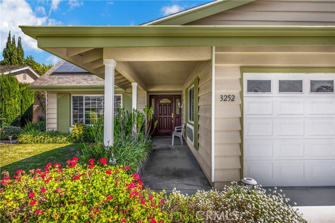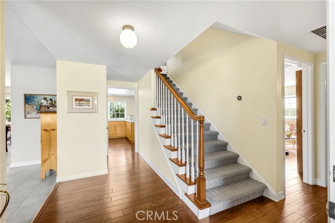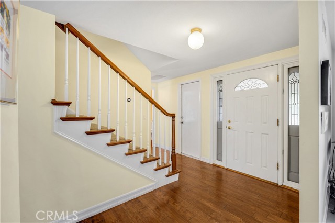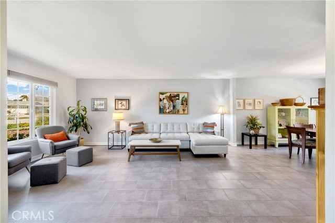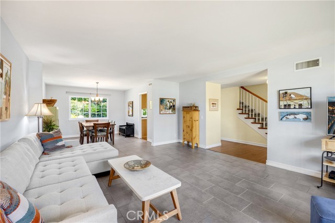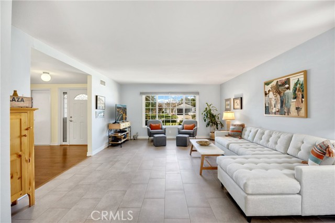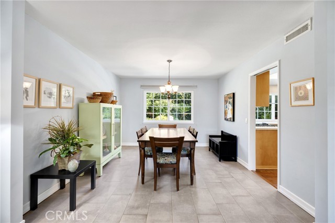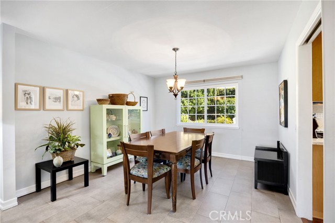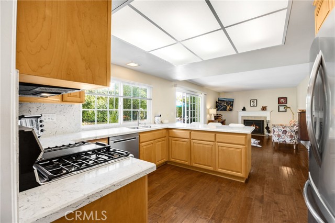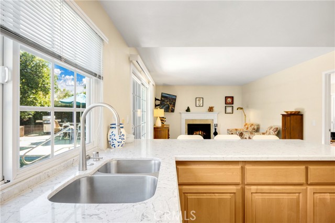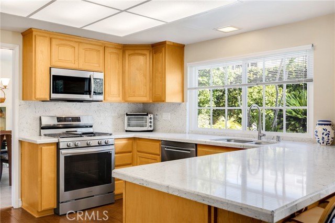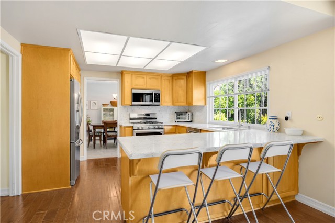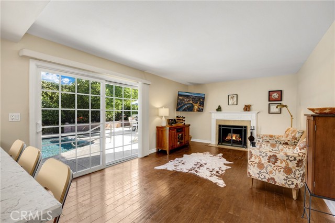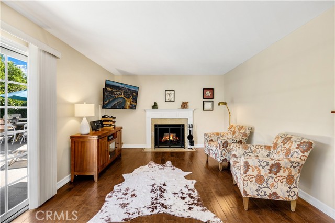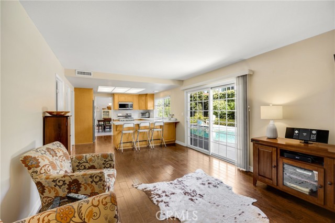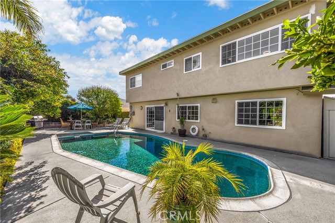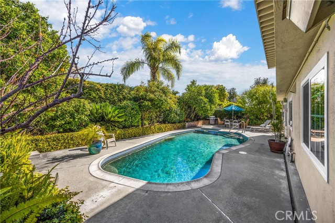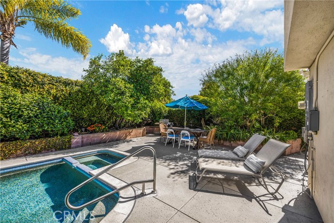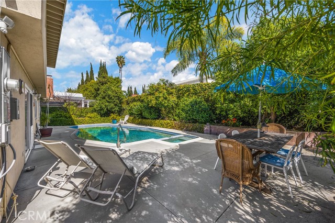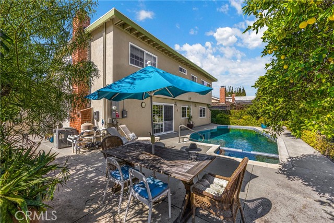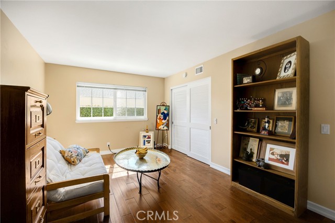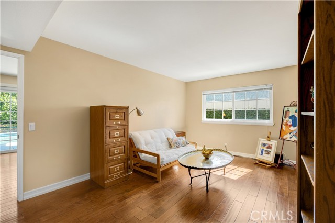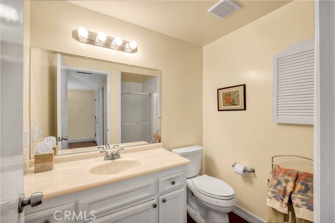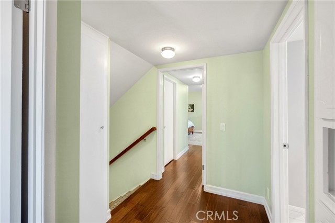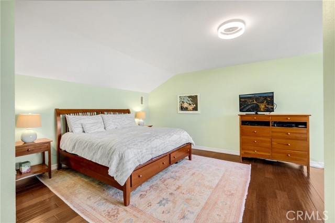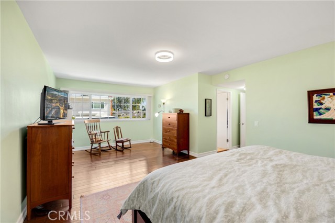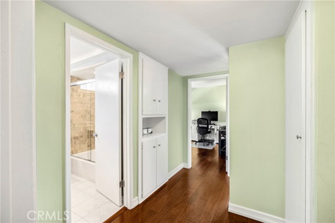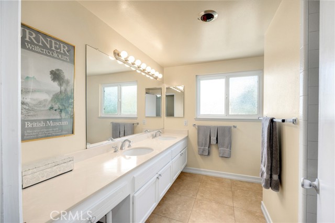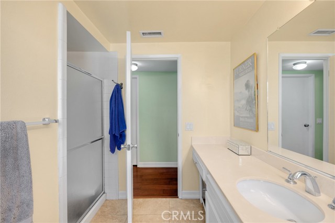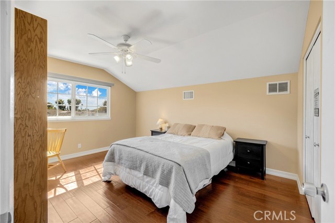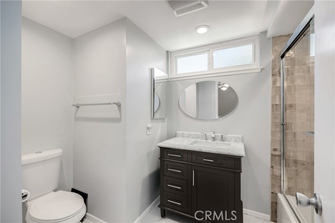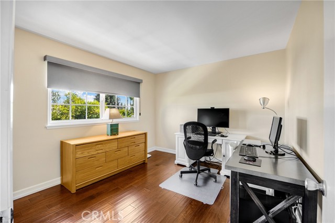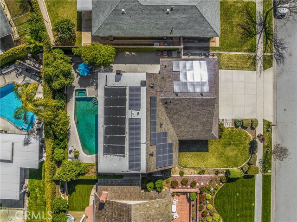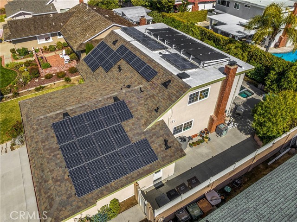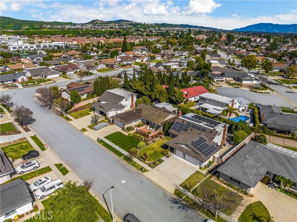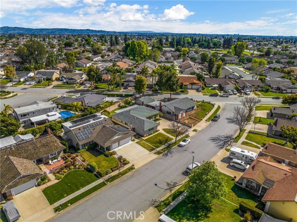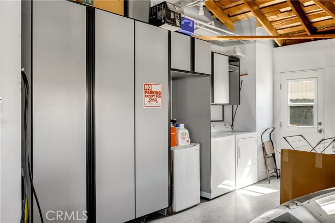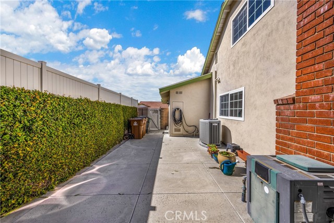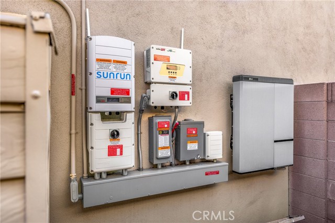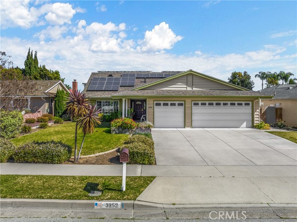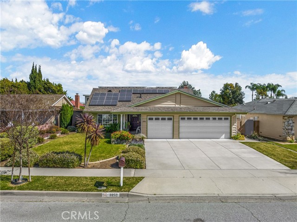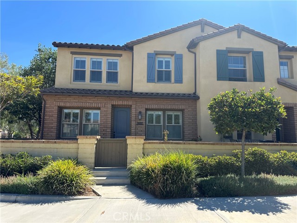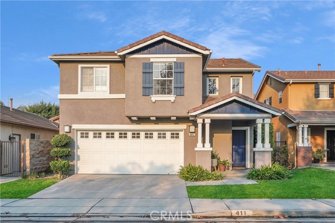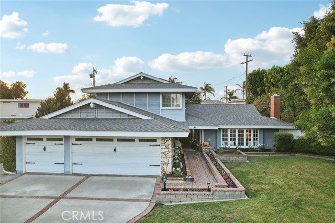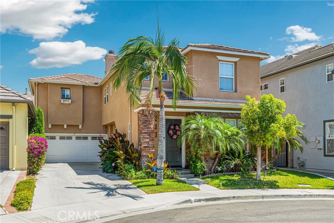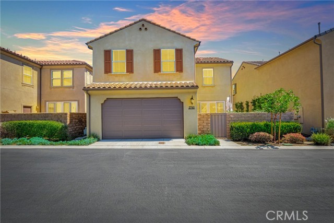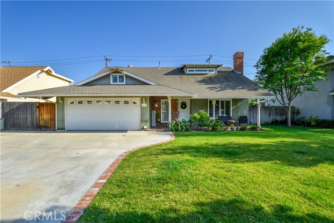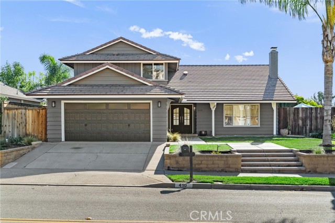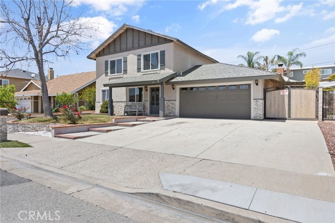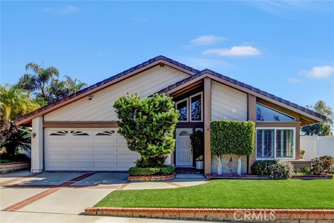3252 Greenleaf Drive
Brea, CA 92823
Sold
Fabulous pool home in desirable Brea location! This home is a buyer's dream with paid off Solar Panels, 2 year-new HVAC system, updated kitchen with quartz counter tops and stainless steel appliances. This home feels both modern and traditional with new tile flooring in living room, dining room and gorgeous hardwood floors throughout most of the rest of the home! Home features 4 bedrooms and 3 bathrooms with 1 bedroom and 1 bathroom on the main level. Upstairs you will find the 3 remaining bedrooms, each with rich hardwood floors and a recently renovated hall bathroom with custom tile surround at tub/shower and attractive vanity with solid surface counter top. The primary bedroom is light, bright and HUGE! With ensuite bathroom and walk-in closet with closet organizers, this bedroom is fit for royalty. The kitchen overlooks the family room with fireplace and the private and serene backyard with pool, spa, large patio and many mature fruit trees, this is perfect backyard for entertaining. The pool and spa feature "pebble-tec" type plaster, with solar pool heater, as well as gas heater and new pool pump and chlorinator. If all of this isn't enough, the house has a 3 car garage with epoxy floors and lots of storage cabinets and is situated on a picturesque, tree lined street.
PROPERTY INFORMATION
| MLS # | CV23050936 | Lot Size | 7,303 Sq. Ft. |
| HOA Fees | $0/Monthly | Property Type | Single Family Residence |
| Price | $ 1,199,900
Price Per SqFt: $ 533 |
DOM | 889 Days |
| Address | 3252 Greenleaf Drive | Type | Residential |
| City | Brea | Sq.Ft. | 2,252 Sq. Ft. |
| Postal Code | 92823 | Garage | 3 |
| County | Orange | Year Built | 1966 |
| Bed / Bath | 4 / 1 | Parking | 3 |
| Built In | 1966 | Status | Closed |
| Sold Date | 2023-05-04 |
INTERIOR FEATURES
| Has Laundry | Yes |
| Laundry Information | In Garage |
| Has Fireplace | Yes |
| Fireplace Information | Family Room |
| Has Appliances | Yes |
| Kitchen Appliances | Dishwasher, ENERGY STAR Qualified Appliances, Gas Range, Microwave, Refrigerator |
| Kitchen Information | Quartz Counters |
| Kitchen Area | Breakfast Counter / Bar, Dining Room |
| Has Heating | Yes |
| Heating Information | Forced Air |
| Room Information | Living Room, Main Floor Bedroom |
| Has Cooling | Yes |
| Cooling Information | Central Air, ENERGY STAR Qualified Equipment |
| Flooring Information | Carpet, Tile, Wood |
| InteriorFeatures Information | Open Floorplan, Quartz Counters |
| Bathroom Information | Low Flow Toilet(s), Main Floor Full Bath, Quartz Counters, Remodeled |
| Main Level Bedrooms | 1 |
| Main Level Bathrooms | 1 |
EXTERIOR FEATURES
| Roof | Shingle |
| Has Pool | Yes |
| Pool | Private, Gunite, Gas Heat, Pebble, Salt Water, Solar Heat |
| Has Fence | Yes |
| Fencing | Masonry |
| Has Sprinklers | Yes |
WALKSCORE
MAP
MORTGAGE CALCULATOR
- Principal & Interest:
- Property Tax: $1,280
- Home Insurance:$119
- HOA Fees:$0
- Mortgage Insurance:
PRICE HISTORY
| Date | Event | Price |
| 04/04/2023 | Active Under Contract | $1,199,900 |
| 03/28/2023 | Listed | $1,199,900 |

Topfind Realty
REALTOR®
(844)-333-8033
Questions? Contact today.
Interested in buying or selling a home similar to 3252 Greenleaf Drive?
Listing provided courtesy of Gina Bachman, CASCADE PACIFIC REAL ESTATE. Based on information from California Regional Multiple Listing Service, Inc. as of #Date#. This information is for your personal, non-commercial use and may not be used for any purpose other than to identify prospective properties you may be interested in purchasing. Display of MLS data is usually deemed reliable but is NOT guaranteed accurate by the MLS. Buyers are responsible for verifying the accuracy of all information and should investigate the data themselves or retain appropriate professionals. Information from sources other than the Listing Agent may have been included in the MLS data. Unless otherwise specified in writing, Broker/Agent has not and will not verify any information obtained from other sources. The Broker/Agent providing the information contained herein may or may not have been the Listing and/or Selling Agent.
