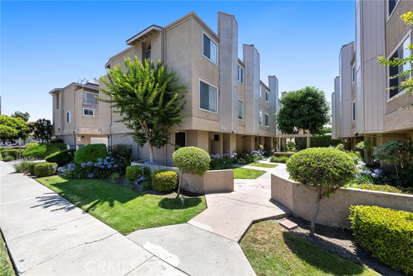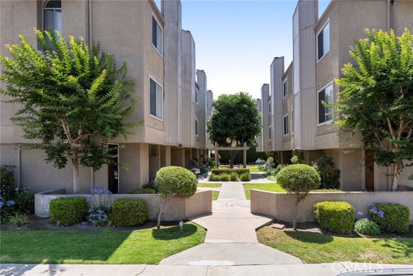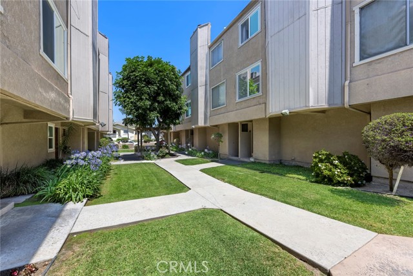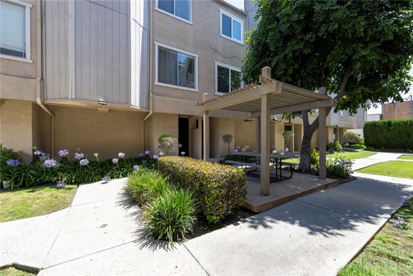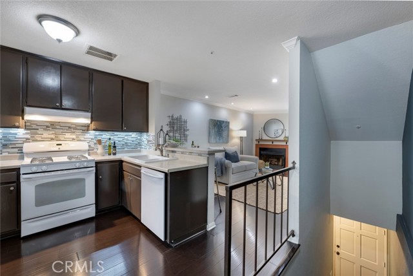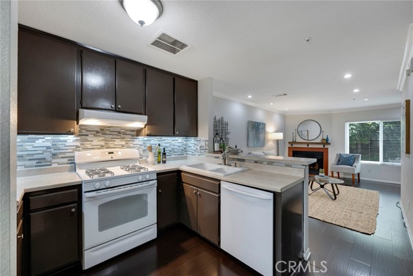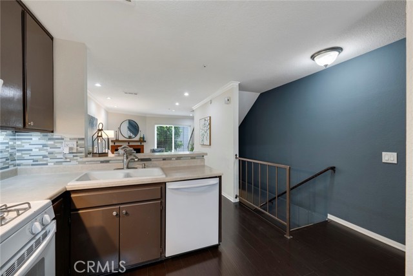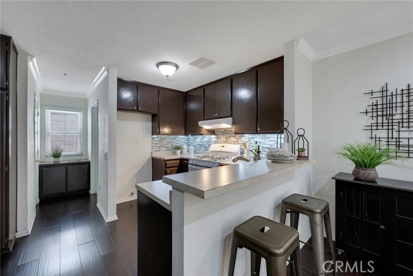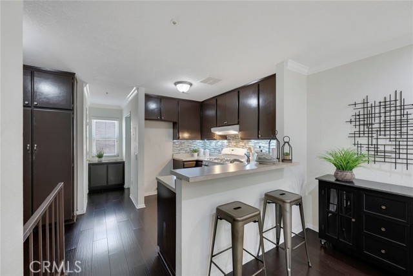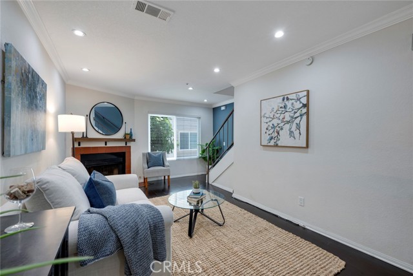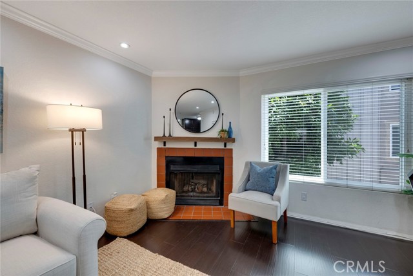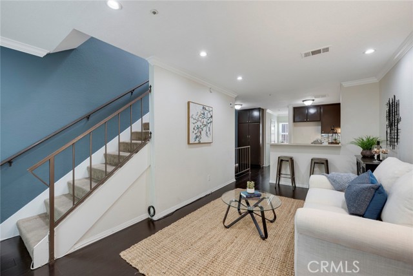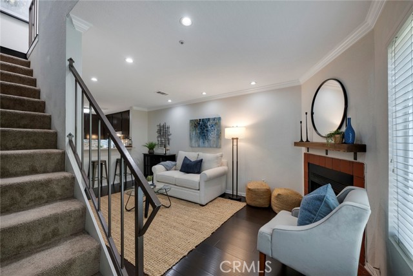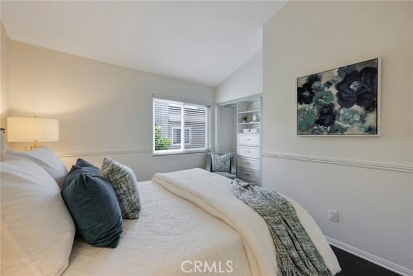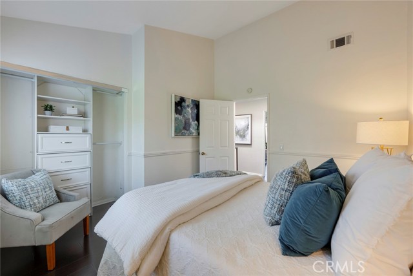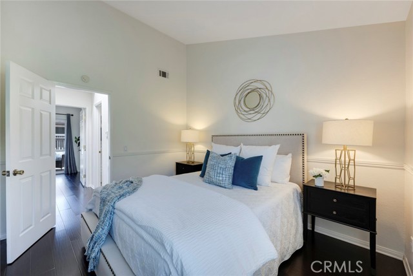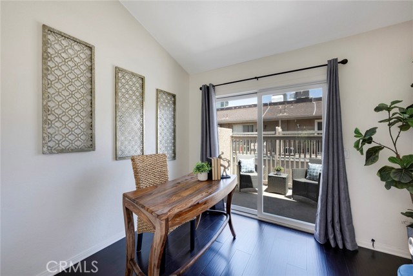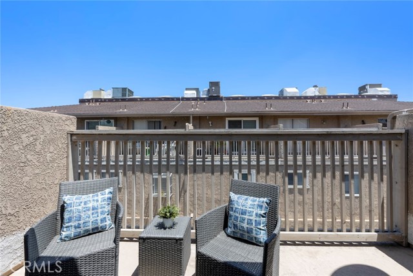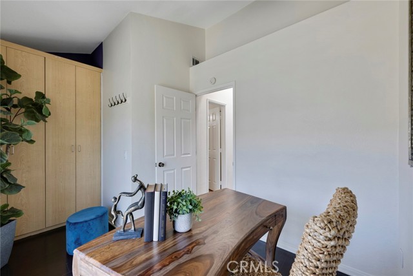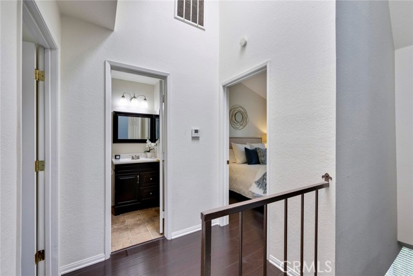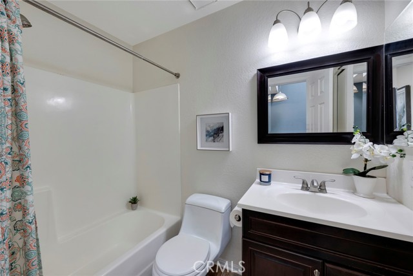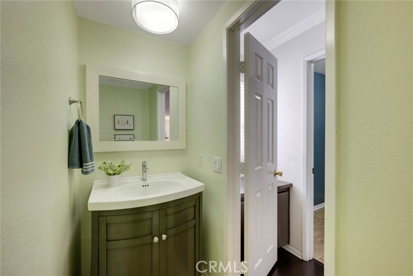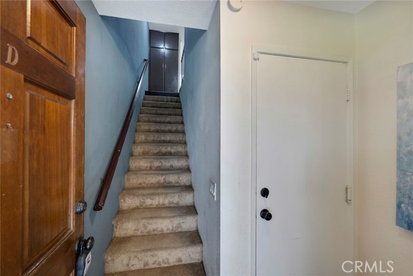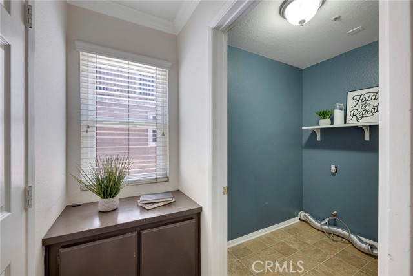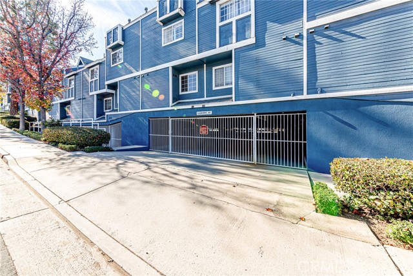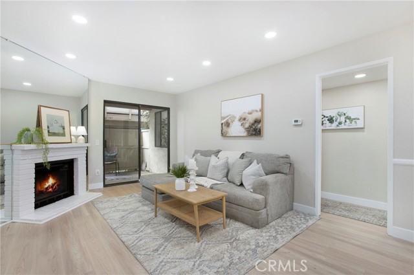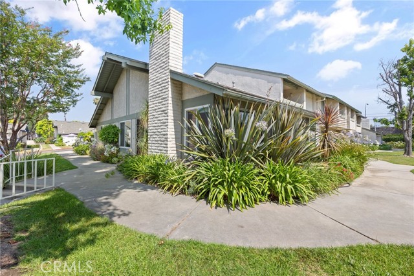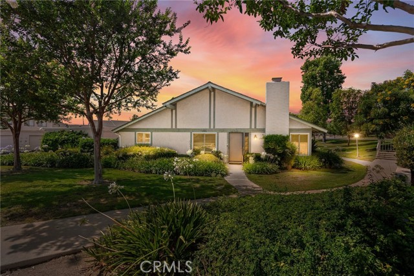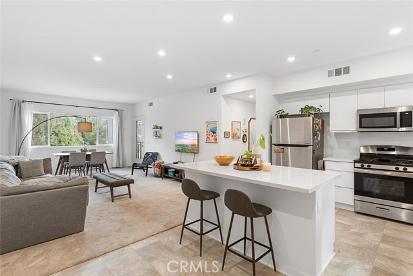334 Walnut Avenue #d
Brea, CA 92821
Sold
Welcome to 334 S. Walnut Avenue #D! This updated, move-in ready Condo is situated in the small Skyview Terrace Community in the heart of Downtown Brea. Consisting of 2 bedrooms, 1 1/2 Bathrooms, an attached Single Car Garage with Direct Access, and 904 square feet of living space this Condo has it all. Stepping into the home you are greeted with an Informal Entryway with access to the Garage and Coat Closet, walking upstairs you will find the Main Living Area. The Open Concept Floor Plan provides plenty of Natural Light and space to entertain or enjoy the quiet space at the end of a busy day. The Living Room is complete with Gas Fireplace, and Custom Mantle, Crown Molding, Recessed Lighting, and Neutral Paint tones. The Kitchen opens to the Living Room and has a great Breakfast Bar/Countertop, Dishwasher, Gas Range, and ample storage. There is a separate Laundry Room and Powder Room on the Main Level as well. Upstairs there are 2 Bedrooms and 1 Bathroom. Both Bedrooms have Vaulted Ceilings, Neutral Toned Paint, and generous sized closets. There is a small Patio Deck off the second Bedroom which is perfect to enjoy the morning breeze or a quiet evening at home. The Upstairs Bathroom has a Tub/Shower Combo, Built-in Vanity, and a Large Linen Closet. Dual Paned Windows throughout, Garage with Built-in Storage and Cabinetry, and more! In addition to the Single Car Garage, there is one assigned Parking Space. Consisting of only 22 Condos, this community is well-maintained, lushly landscaped, and within walking distance to ALL Downtown Brea has to offer. Located near great Restaurants, Shopping, Birch Street, Brea Creek Creek Golf Course, Fullerton Golf Course, Coyote Hills Golf Course, Brea Mall, Hiking/Walking Trails, Craig Regional Park, 57/91 FWY, CSUF, Fullerton College, St. Jude Medical Center, and SO MUCH MORE! Zoned for the highly coveted Brea-Olinda Unified School District!
PROPERTY INFORMATION
| MLS # | PW23116586 | Lot Size | N/A |
| HOA Fees | $258/Monthly | Property Type | Condominium |
| Price | $ 519,000
Price Per SqFt: $ 574 |
DOM | 742 Days |
| Address | 334 Walnut Avenue #d | Type | Residential |
| City | Brea | Sq.Ft. | 904 Sq. Ft. |
| Postal Code | 92821 | Garage | 1 |
| County | Orange | Year Built | 1983 |
| Bed / Bath | 2 / 1.5 | Parking | 1 |
| Built In | 1983 | Status | Closed |
| Sold Date | 2023-08-08 |
INTERIOR FEATURES
| Has Laundry | Yes |
| Laundry Information | Gas Dryer Hookup, Individual Room, Inside, Washer Hookup |
| Has Fireplace | Yes |
| Fireplace Information | Living Room, Gas |
| Has Appliances | Yes |
| Kitchen Appliances | Dishwasher, Gas Oven, Gas Range, Gas Water Heater, Range Hood |
| Kitchen Information | Kitchen Open to Family Room |
| Kitchen Area | Breakfast Counter / Bar, In Living Room |
| Has Heating | Yes |
| Heating Information | Central |
| Room Information | All Bedrooms Up, Kitchen, Living Room |
| Has Cooling | Yes |
| Cooling Information | Central Air |
| Flooring Information | Carpet, Laminate, Vinyl |
| InteriorFeatures Information | Crown Molding, Open Floorplan, Recessed Lighting |
| EntryLocation | 1 |
| Entry Level | 1 |
| Has Spa | No |
| SpaDescription | None |
| WindowFeatures | Blinds, Screens |
| SecuritySafety | Carbon Monoxide Detector(s), Smoke Detector(s) |
| Bathroom Information | Bathtub, Shower, Shower in Tub, Exhaust fan(s) |
| Main Level Bedrooms | 0 |
| Main Level Bathrooms | 1 |
EXTERIOR FEATURES
| FoundationDetails | Slab |
| Has Pool | No |
| Pool | None |
| Has Patio | Yes |
| Patio | Deck |
| Has Fence | No |
| Fencing | None |
WALKSCORE
MAP
MORTGAGE CALCULATOR
- Principal & Interest:
- Property Tax: $554
- Home Insurance:$119
- HOA Fees:$258
- Mortgage Insurance:
PRICE HISTORY
| Date | Event | Price |
| 07/12/2023 | Pending | $519,000 |
| 07/07/2023 | Listed | $519,000 |

Topfind Realty
REALTOR®
(844)-333-8033
Questions? Contact today.
Interested in buying or selling a home similar to 334 Walnut Avenue #d?
Brea Similar Properties
Listing provided courtesy of Jacob Abeelen, T.N.G. Real Estate Consultants. Based on information from California Regional Multiple Listing Service, Inc. as of #Date#. This information is for your personal, non-commercial use and may not be used for any purpose other than to identify prospective properties you may be interested in purchasing. Display of MLS data is usually deemed reliable but is NOT guaranteed accurate by the MLS. Buyers are responsible for verifying the accuracy of all information and should investigate the data themselves or retain appropriate professionals. Information from sources other than the Listing Agent may have been included in the MLS data. Unless otherwise specified in writing, Broker/Agent has not and will not verify any information obtained from other sources. The Broker/Agent providing the information contained herein may or may not have been the Listing and/or Selling Agent.

