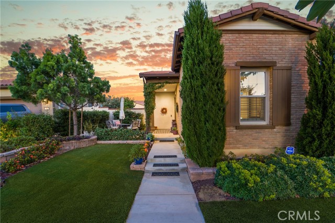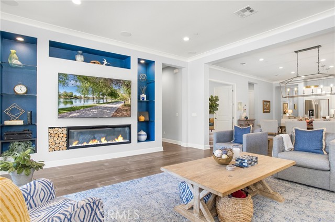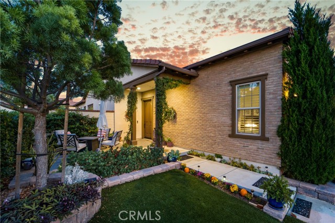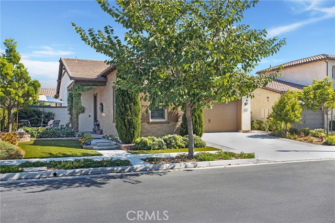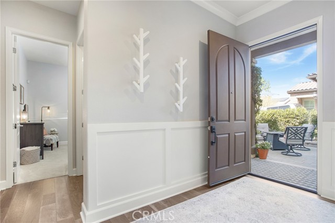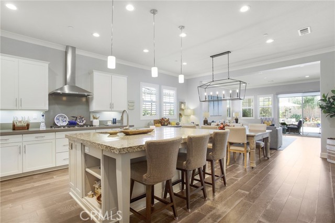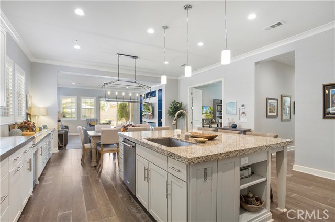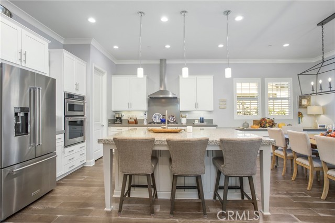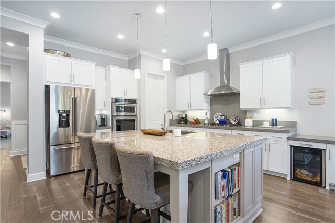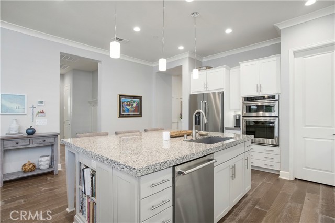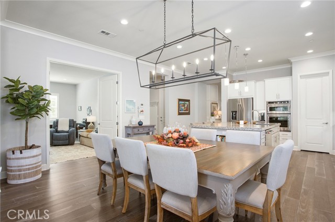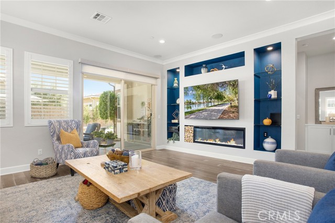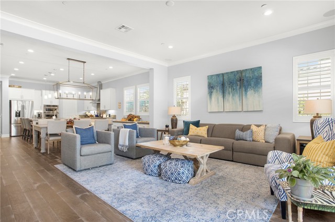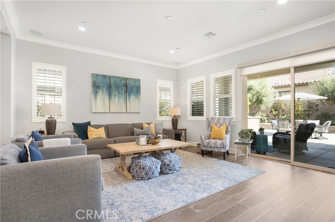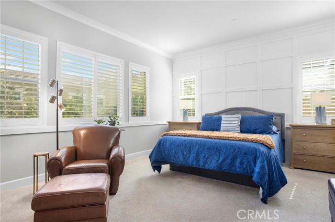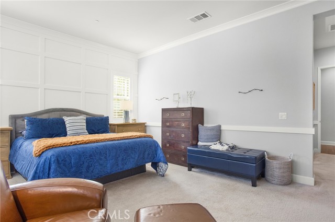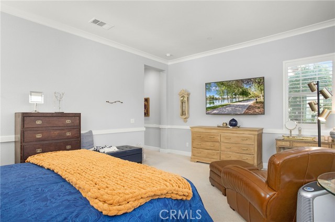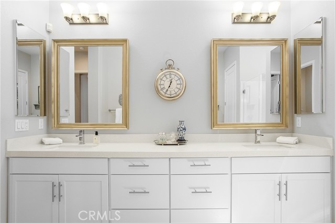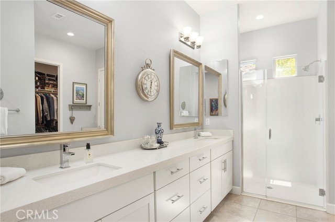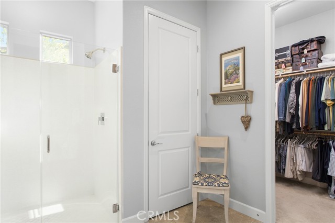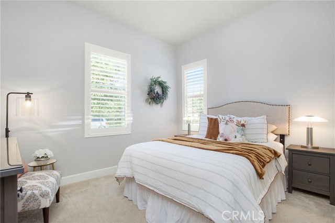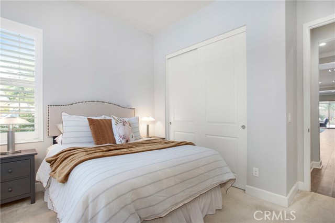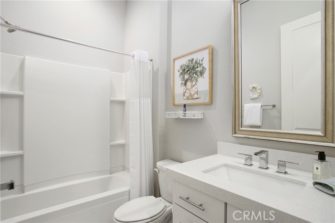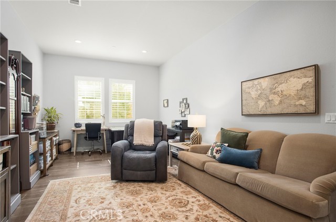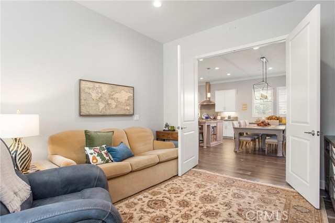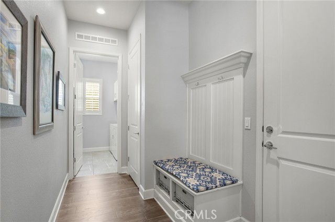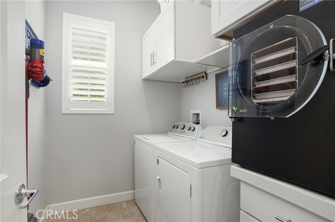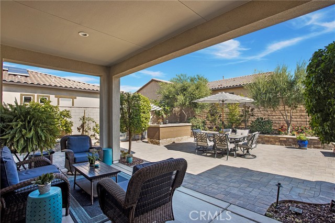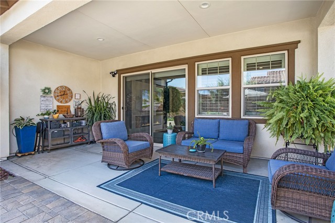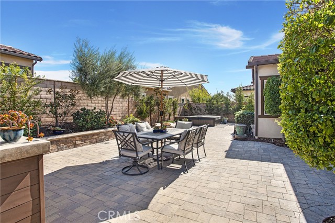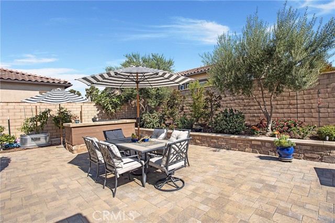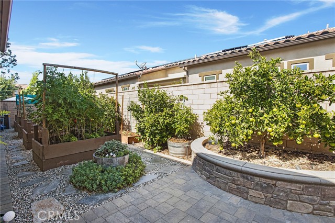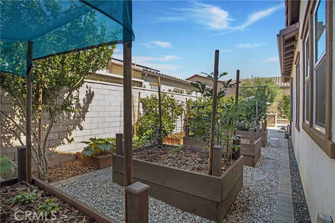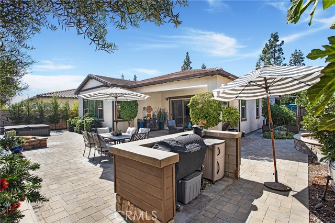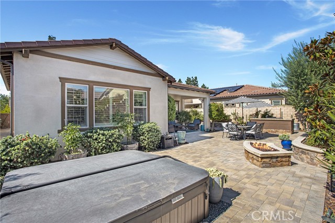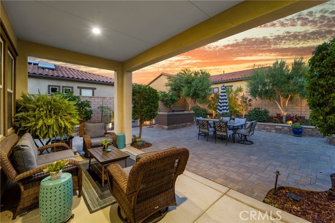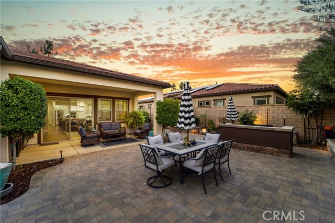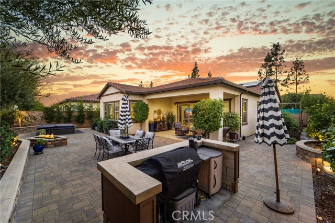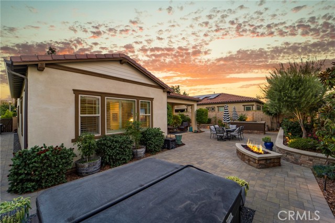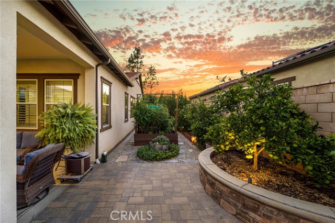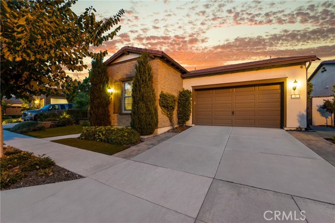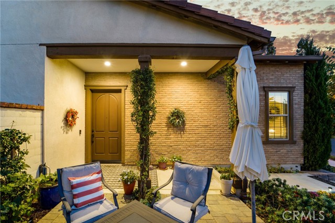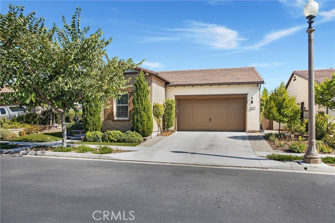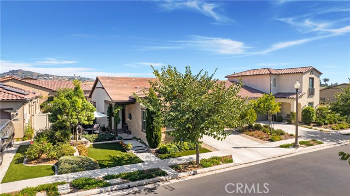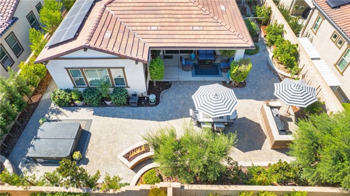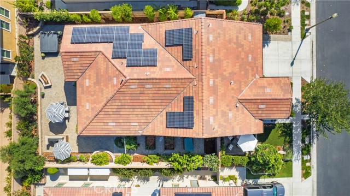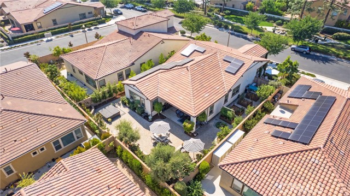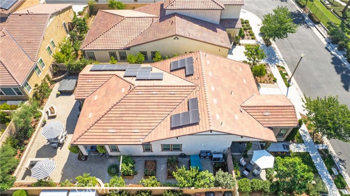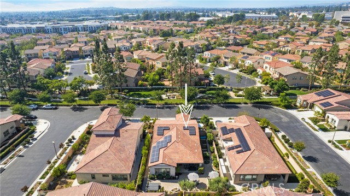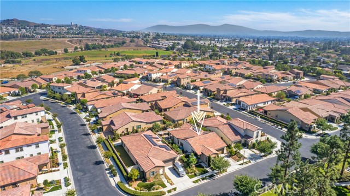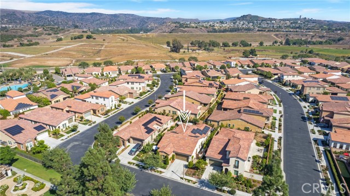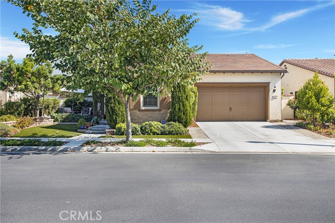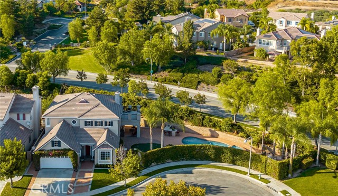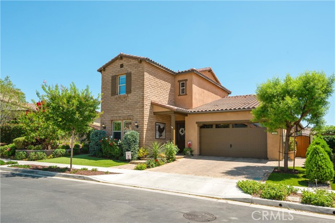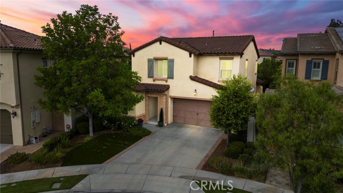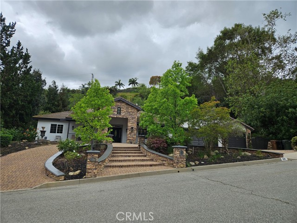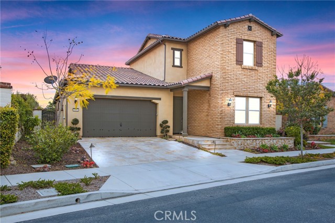342 Carolina Drive
Brea, CA 92823
Sold
ONE-OF-A-KIND LUXURY LIVING AT BUENA VIDA IN THE WELL SOUGHT AFTER LA FLORESTA COMMUNITY! This Premier property is situated on a single loaded street, across from a private walk way that surrounds the private gated community with beautifully maintained landscaping and a spacious front patio. This fully custom home features 2 bedrooms plus a den/office perfect for guests, 2 full bathrooms and approximately 2,216 sf of living space. You are greeted with a grand foyer as you enter the home and on the right wing of the house is the secondary bedroom with access to a full bathroom. The left wing of the house displays a very open concept, with a large kitchen and adjacent dining room. The kitchen features plenty of counter space, stainless steel appliances, walk-in pantry, and a large center island with a sink and bar seating for 4! The dining room comfortably fits a dining table for 8 and includes a custom built-in buffet counter with an excess of cabinets. The spacious living room is picture-perfect with an electric fireplace with glass rocks, custom display shelves and surround sound. The primary suite is tucked away with utmost privacy and features an ensuite bathroom with a dual sink vanity, glass walk-in shower, linen closet and a walk-in closet. Additional highlights throughout the home include engineered hardwood floors, crown molding, recessed lighting, plantation shutters, a mud room, indoor laundry room, electric car plug-in (220 V.) and built-in cabinets in the garage, and added wainscoting in the foyer and primary suite. That’s not all! Step outside into your own private backyard oasis – a covered patio with recessed lighting, built-in spa, gas firepit, built-in BBQ area, plus approximately 100 sf. of raised garden beds filled with all the best seasonal vegetables – farm to table right in your own backyard! Did you forget those lemons at the store? No problem, just step into your backyard garden where there is a plethora of fruits such as Meyer lemons, grapefruits, papayas and figs! What doesn’t this home have?! In addition, this home also has leased solar panels (approx. $121/month). The La Floresta community includes amenities such as a large sparkling pool/spa, sport courts, and a resident garden! Situated just steps away from The Village at La Floresta with Whole Foods and many different shopping, dining and entertainment options as well as nearby Downtown Brea with unlimited entertainment!
PROPERTY INFORMATION
| MLS # | PW23192825 | Lot Size | 7,352 Sq. Ft. |
| HOA Fees | $321/Monthly | Property Type | Single Family Residence |
| Price | $ 1,750,000
Price Per SqFt: $ 790 |
DOM | 699 Days |
| Address | 342 Carolina Drive | Type | Residential |
| City | Brea | Sq.Ft. | 2,216 Sq. Ft. |
| Postal Code | 92823 | Garage | 2 |
| County | Orange | Year Built | 2016 |
| Bed / Bath | 2 / 2 | Parking | 4 |
| Built In | 2016 | Status | Closed |
| Sold Date | 2024-02-14 |
INTERIOR FEATURES
| Has Laundry | Yes |
| Laundry Information | Gas Dryer Hookup, Individual Room, Inside, Washer Hookup |
| Has Fireplace | Yes |
| Fireplace Information | Living Room, Outside, Electric, Gas, Fire Pit |
| Has Appliances | Yes |
| Kitchen Appliances | Built-In Range, Convection Oven, Dishwasher, Disposal, Gas Range, Microwave, Range Hood, Tankless Water Heater, Vented Exhaust Fan, Water Line to Refrigerator |
| Kitchen Information | Granite Counters, Kitchen Island, Kitchen Open to Family Room, Pots & Pan Drawers, Self-closing cabinet doors, Self-closing drawers, Stone Counters, Walk-In Pantry |
| Kitchen Area | Area, Breakfast Counter / Bar, Dining Room, In Kitchen |
| Has Heating | Yes |
| Heating Information | Central, Fireplace(s) |
| Room Information | All Bedrooms Down, Bonus Room, Den, Entry, Formal Entry, Foyer, Kitchen, Laundry, Living Room, Main Floor Bedroom, Main Floor Primary Bedroom, Primary Bathroom, Primary Bedroom, Primary Suite, Office, Walk-In Closet, Walk-In Pantry |
| Has Cooling | Yes |
| Cooling Information | Central Air |
| Flooring Information | Tile, Wood |
| InteriorFeatures Information | Built-in Features, Crown Molding, Granite Counters, Open Floorplan, Pantry, Recessed Lighting, Stone Counters, Storage, Wainscoting, Wired for Sound |
| EntryLocation | Street level |
| Entry Level | 1 |
| Has Spa | Yes |
| SpaDescription | Association |
| WindowFeatures | ENERGY STAR Qualified Windows, Plantation Shutters |
| SecuritySafety | Carbon Monoxide Detector(s), Gated Community, Smoke Detector(s) |
| Bathroom Information | Bathtub, Shower, Shower in Tub, Closet in bathroom, Double Sinks in Primary Bath, Exhaust fan(s), Linen Closet/Storage, Main Floor Full Bath, Privacy toilet door, Quartz Counters, Upgraded, Walk-in shower |
| Main Level Bedrooms | 2 |
| Main Level Bathrooms | 2 |
EXTERIOR FEATURES
| ExteriorFeatures | Lighting, Rain Gutters |
| FoundationDetails | Slab |
| Roof | Tile |
| Has Pool | No |
| Pool | Association |
| Has Patio | Yes |
| Patio | Concrete, Covered, Patio, Patio Open, Front Porch, Stone |
| Has Fence | Yes |
| Fencing | Block |
WALKSCORE
MAP
MORTGAGE CALCULATOR
- Principal & Interest:
- Property Tax: $1,867
- Home Insurance:$119
- HOA Fees:$321
- Mortgage Insurance:
PRICE HISTORY
| Date | Event | Price |
| 01/21/2024 | Pending | $1,750,000 |
| 10/19/2023 | Listed | $1,750,000 |

Topfind Realty
REALTOR®
(844)-333-8033
Questions? Contact today.
Interested in buying or selling a home similar to 342 Carolina Drive?
Brea Similar Properties
Listing provided courtesy of Alex Horowitz, Coldwell Banker Diamond. Based on information from California Regional Multiple Listing Service, Inc. as of #Date#. This information is for your personal, non-commercial use and may not be used for any purpose other than to identify prospective properties you may be interested in purchasing. Display of MLS data is usually deemed reliable but is NOT guaranteed accurate by the MLS. Buyers are responsible for verifying the accuracy of all information and should investigate the data themselves or retain appropriate professionals. Information from sources other than the Listing Agent may have been included in the MLS data. Unless otherwise specified in writing, Broker/Agent has not and will not verify any information obtained from other sources. The Broker/Agent providing the information contained herein may or may not have been the Listing and/or Selling Agent.
