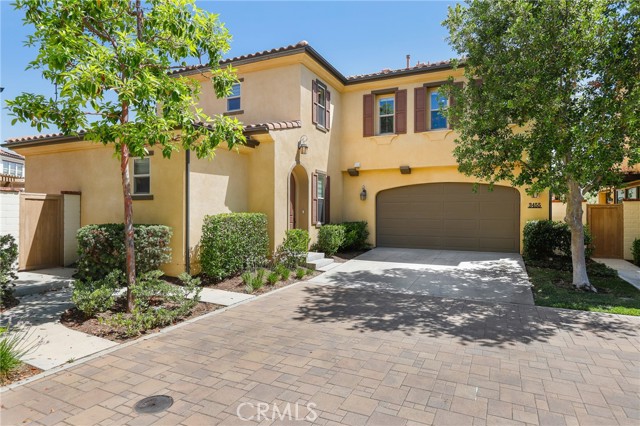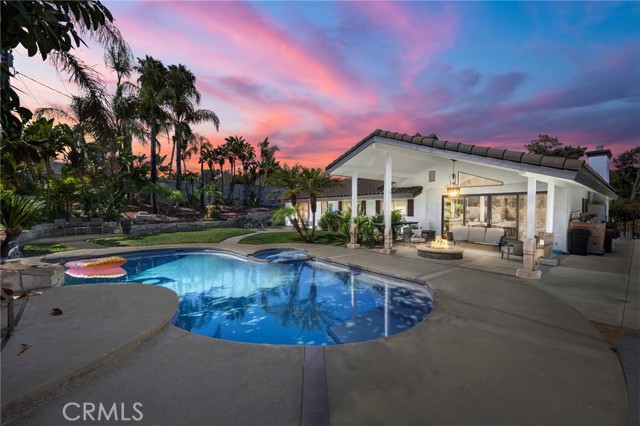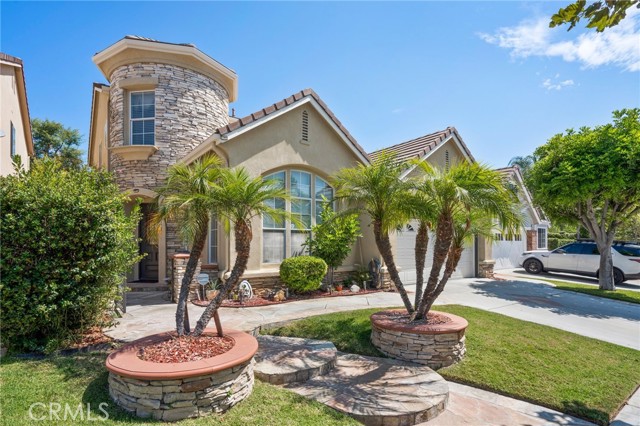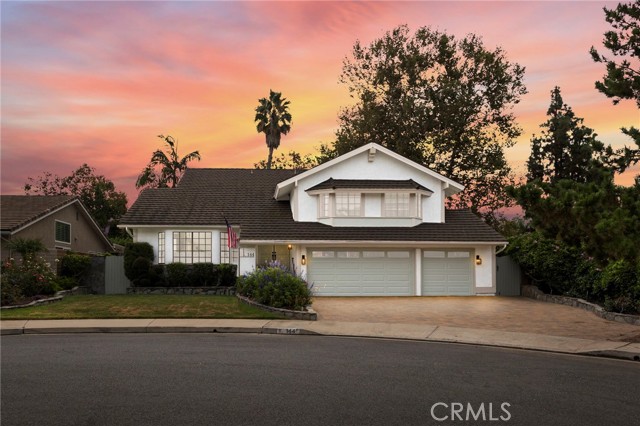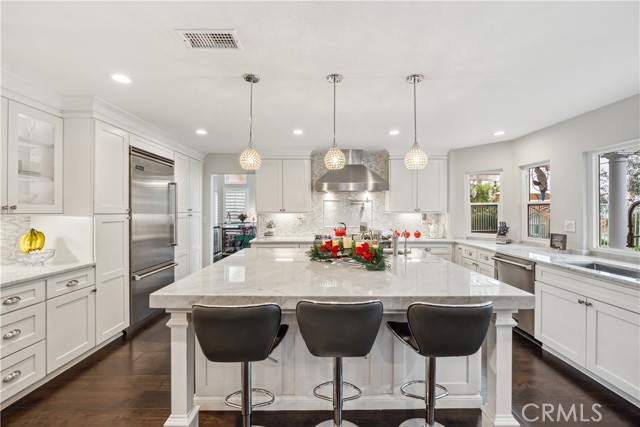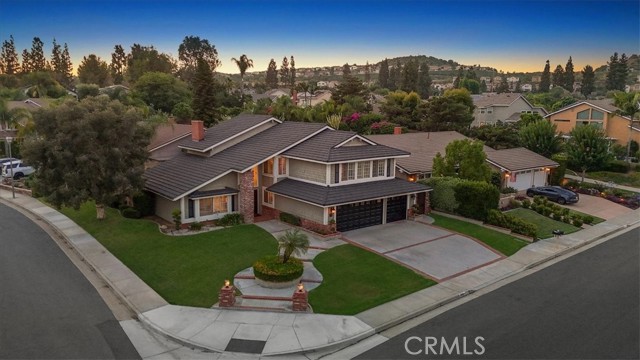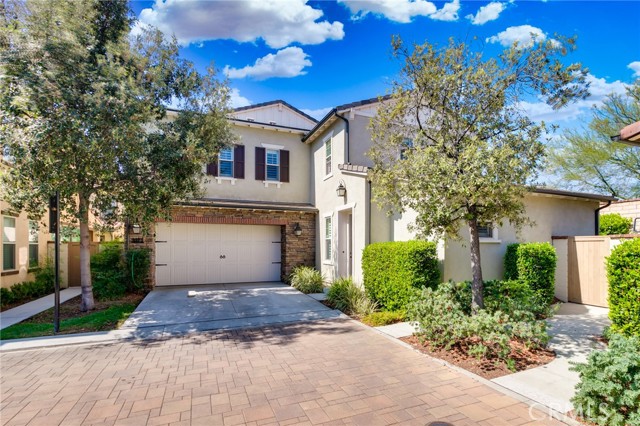3455 Villa Drive
Brea, CA 92823
Sold
Welcome to the Stunning 2015 Build in the Heart of La Floresta Community! The professional-style kitchen is a chef’s delight, featuring elegant granite countertops with a stylish backsplash, ample cabinet space for all your storage needs, and top-of-the-line stainless steel appliances. The hardwood floors add a touch of warmth and sophistication, while the pocket glass sliding doors seamlessly blend indoor and outdoor living areas, perfect for entertaining. Upstairs, you'll find three generously sized bedrooms, each designed with comfort. The loft area provides additional space that can be utilized as a office, playroom, or reading nook. The primary bedroom is a true retreat, complete with a spacious walk-in closet and a large en-suite bathroom with dual vanities and an oversized shower, creating a spa-like atmosphere. The La Floresta Community offers an array of exceptional amenities for residents to enjoy. Explore the greenbelts and trails, relax by the fire pit, take a dip in the huge swimming pool, or unwind in the Jacuzzi. Don't miss out on this incredible opportunity to live in style and comfort in one of the most desirable La Floresta Community, just moments from premier shopping, dining, Whole Foods Market, and award-winning schools. This 2015-built gem is a must-see!
PROPERTY INFORMATION
| MLS # | OC24126466 | Lot Size | N/A |
| HOA Fees | $305/Monthly | Property Type | Condominium |
| Price | $ 1,580,000
Price Per SqFt: $ 623 |
DOM | 386 Days |
| Address | 3455 Villa Drive | Type | Residential |
| City | Brea | Sq.Ft. | 2,537 Sq. Ft. |
| Postal Code | 92823 | Garage | 2 |
| County | Orange | Year Built | 2015 |
| Bed / Bath | 4 / 1 | Parking | 4 |
| Built In | 2015 | Status | Closed |
| Sold Date | 2024-08-21 |
INTERIOR FEATURES
| Has Laundry | Yes |
| Laundry Information | Gas & Electric Dryer Hookup, Gas Dryer Hookup, Individual Room, Inside, Washer Hookup |
| Has Fireplace | No |
| Fireplace Information | None |
| Has Appliances | Yes |
| Kitchen Appliances | Dishwasher, Disposal, Gas Oven, Gas Cooktop, Microwave, Range Hood, Tankless Water Heater |
| Kitchen Information | Kitchen Island, Quartz Counters, Remodeled Kitchen, Walk-In Pantry |
| Has Heating | Yes |
| Heating Information | Central, Forced Air |
| Room Information | Den, Laundry, Living Room, Main Floor Bedroom, Primary Bathroom, Primary Bedroom, Multi-Level Bedroom, Walk-In Closet |
| Has Cooling | Yes |
| Cooling Information | Central Air |
| Flooring Information | Carpet, Wood |
| InteriorFeatures Information | In-Law Floorplan, Open Floorplan, Quartz Counters, Recessed Lighting |
| EntryLocation | front door |
| Entry Level | 1 |
| Has Spa | Yes |
| SpaDescription | Association, Community |
| WindowFeatures | Blinds, ENERGY STAR Qualified Windows |
| Bathroom Information | Bathtub, Shower, Shower in Tub, Quartz Counters, Upgraded |
| Main Level Bedrooms | 1 |
| Main Level Bathrooms | 1 |
EXTERIOR FEATURES
| Roof | Tile |
| Has Pool | No |
| Pool | Association, Community |
WALKSCORE
MAP
MORTGAGE CALCULATOR
- Principal & Interest:
- Property Tax: $1,685
- Home Insurance:$119
- HOA Fees:$305
- Mortgage Insurance:
PRICE HISTORY
| Date | Event | Price |
| 08/21/2024 | Sold | $1,780,000 |
| 07/26/2024 | Pending | $1,580,000 |
| 07/01/2024 | Listed | $1,580,000 |

Topfind Realty
REALTOR®
(844)-333-8033
Questions? Contact today.
Interested in buying or selling a home similar to 3455 Villa Drive?
Listing provided courtesy of Jin Hong, Redfin. Based on information from California Regional Multiple Listing Service, Inc. as of #Date#. This information is for your personal, non-commercial use and may not be used for any purpose other than to identify prospective properties you may be interested in purchasing. Display of MLS data is usually deemed reliable but is NOT guaranteed accurate by the MLS. Buyers are responsible for verifying the accuracy of all information and should investigate the data themselves or retain appropriate professionals. Information from sources other than the Listing Agent may have been included in the MLS data. Unless otherwise specified in writing, Broker/Agent has not and will not verify any information obtained from other sources. The Broker/Agent providing the information contained herein may or may not have been the Listing and/or Selling Agent.
