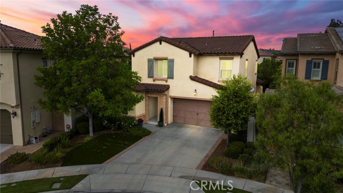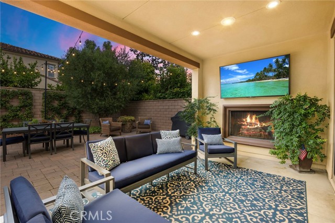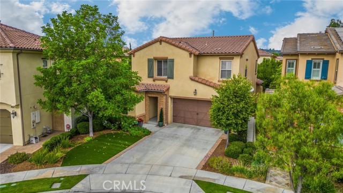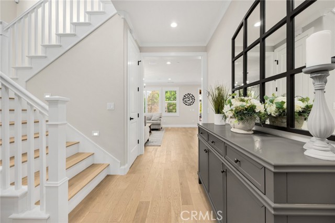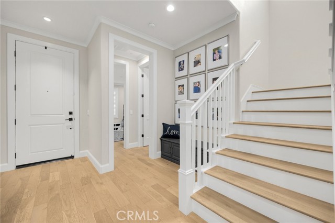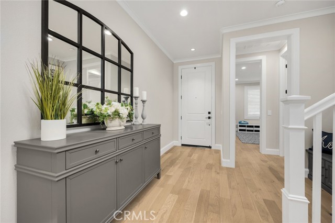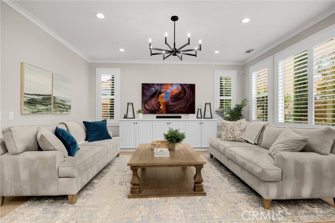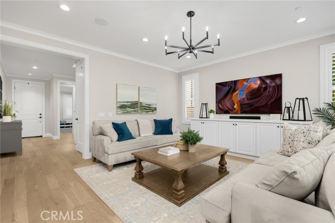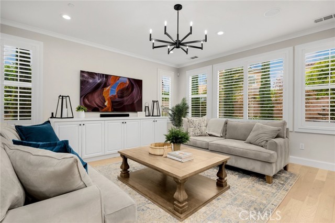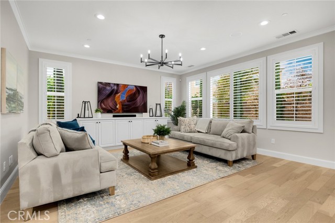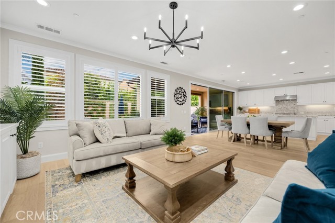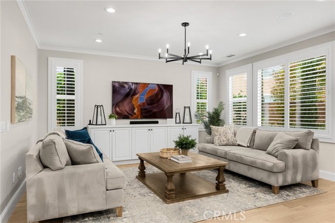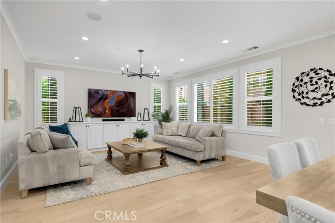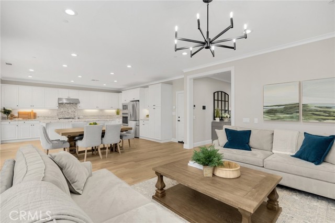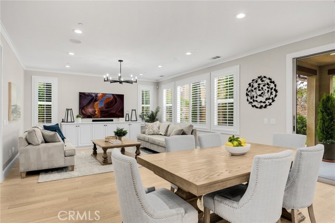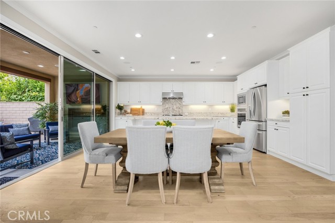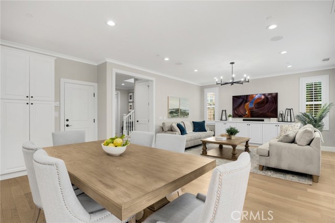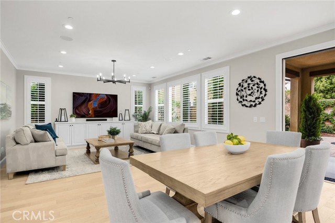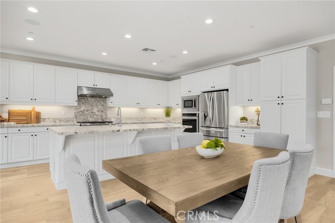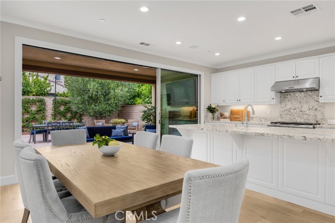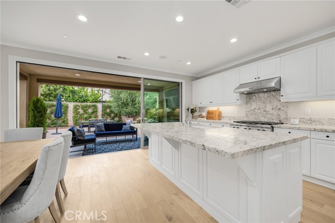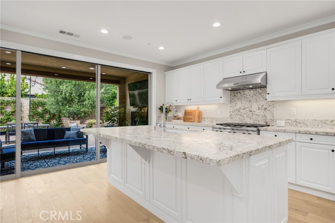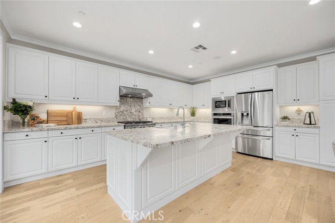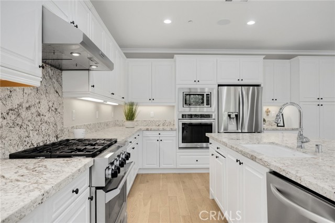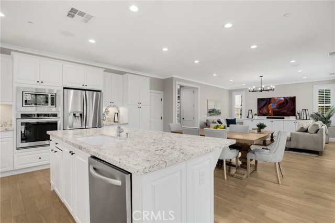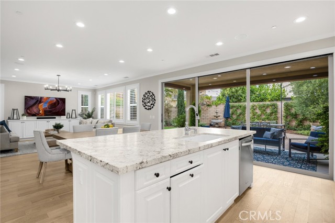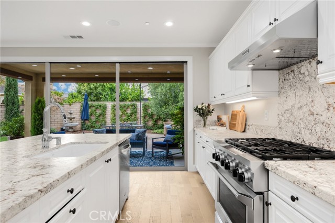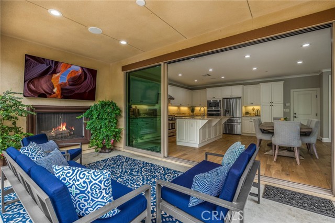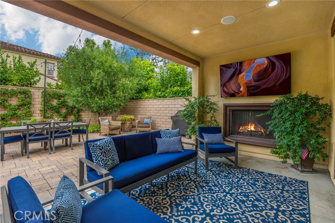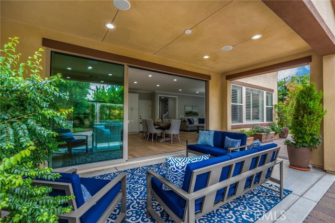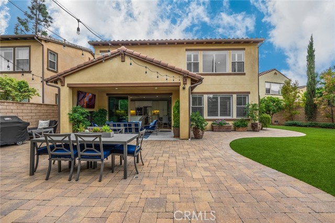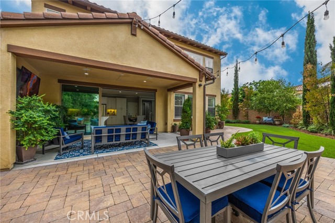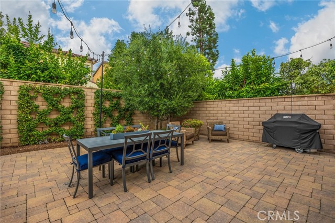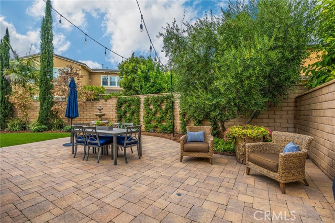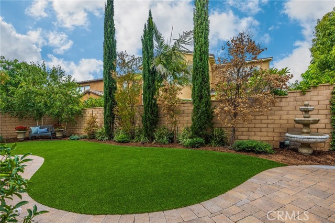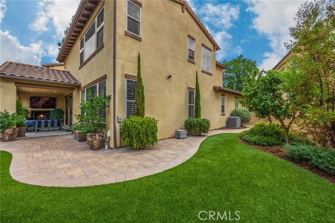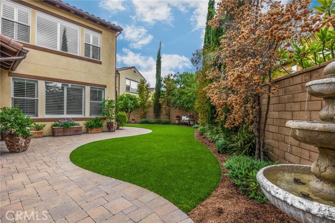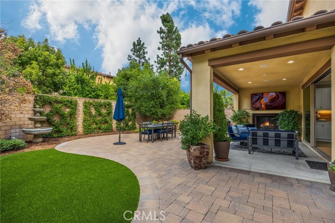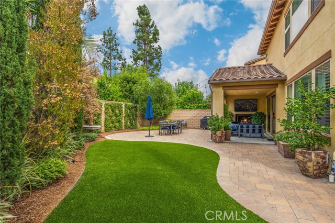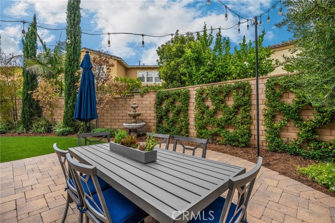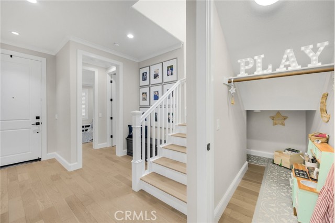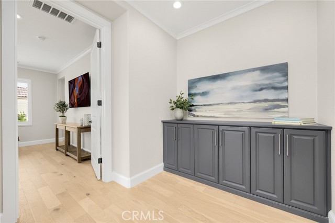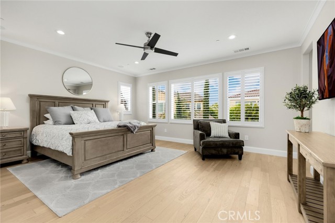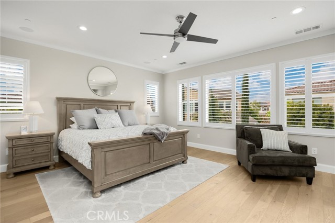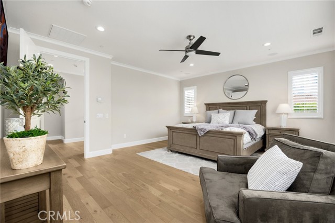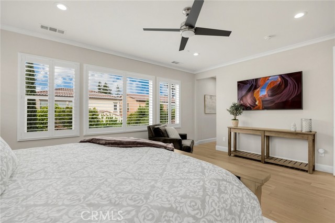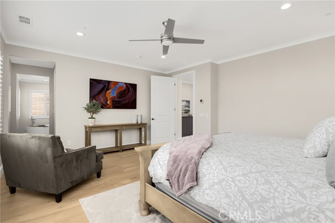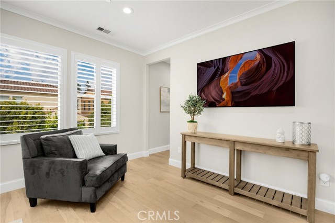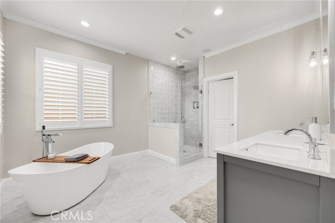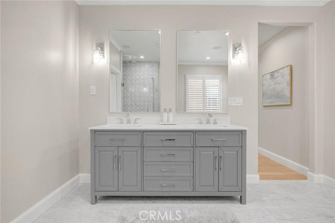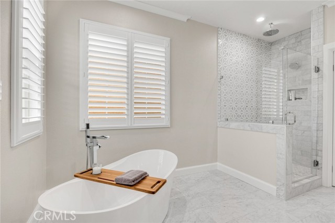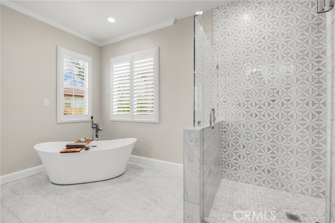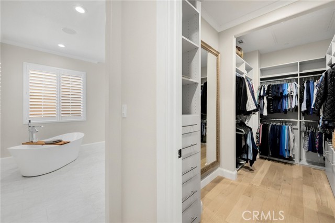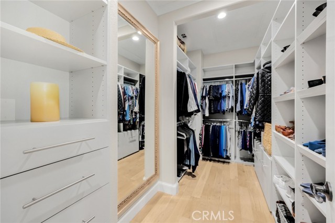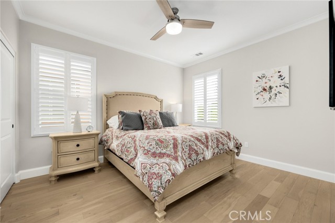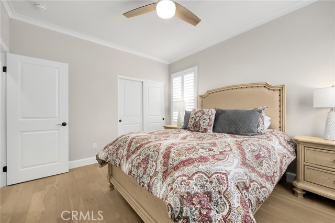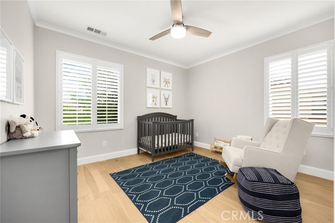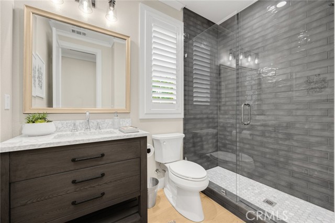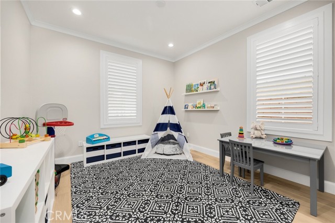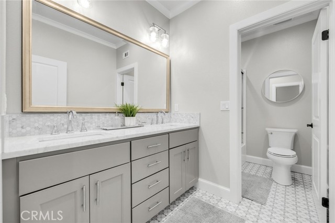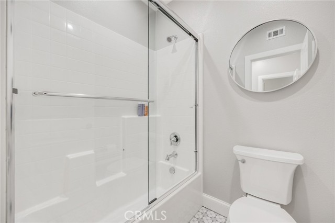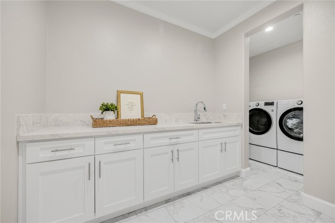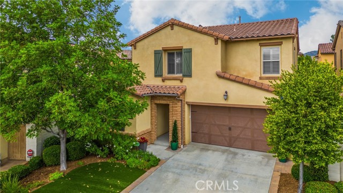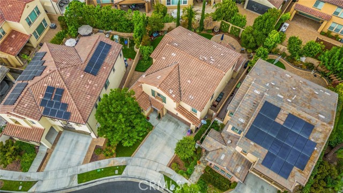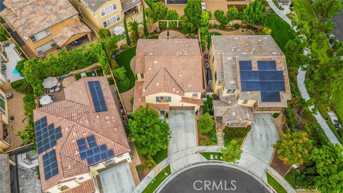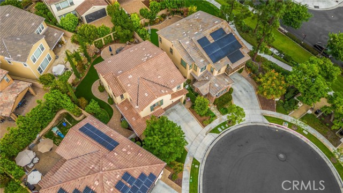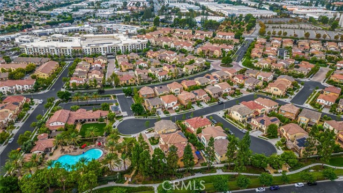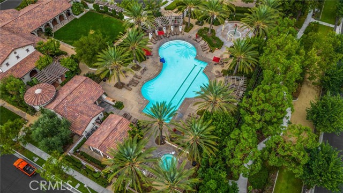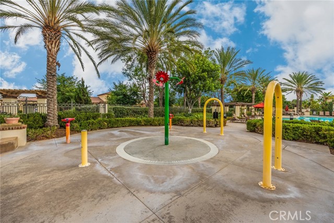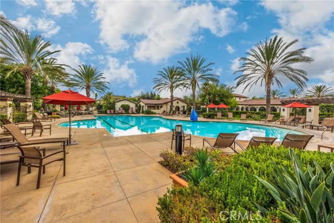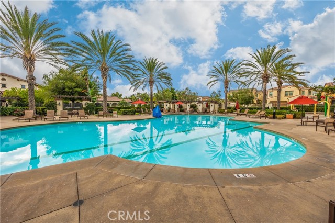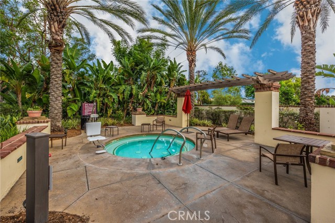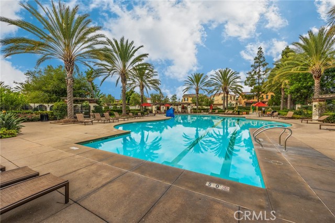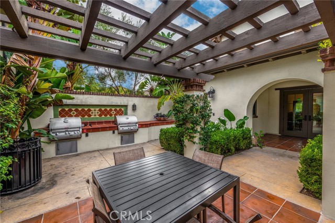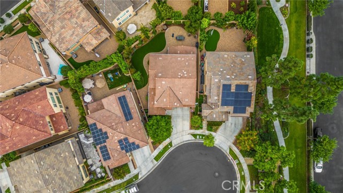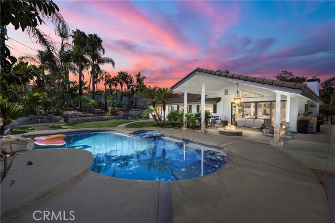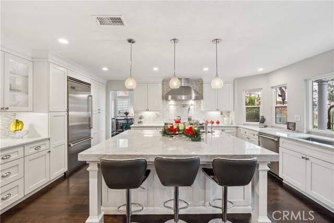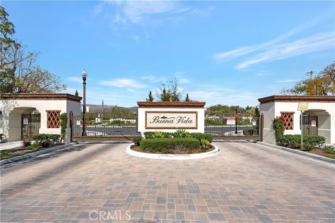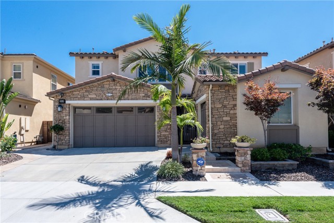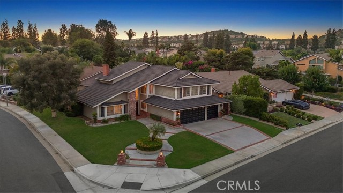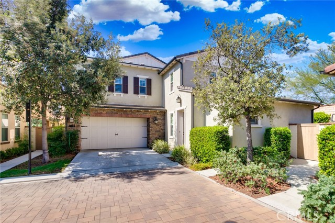3593 La Siesta Circle
Brea, CA 92823
Sold
Welcome to 3593 La Siesta Circle, Brea. This wonderful modernized residence in the community of La Floresta is just what you have been looking for! This 4 bedroom, 3 bathroom home has been transformed into a showpiece of elegance and sophistication offering extensive upgrades throughout that make this property truly exceptional. This home offers a downstairs bedroom with full bath that gives you many options for hosting or working from home. European white oak plank flooring, tile, and marble have been added throughout the home. Plantation shutters offer both style and privacy in every room. Its modern and large kitchen offers high end Kitchen Aid Stainless steel appliances and granite textured countertops with a large island perfect for entertaining. It is truly where you want to host your creative cooking adventures. This exceptional kitchen opens up to both the lovely family room and dining room offering chandelier lighting and amazing views to your large and beautiful back yard Oasis. Upstairs, you will be delighted to find a complete primary bath remodel with a stand-alone tub, a luxurious shower with dual ran shower heads, a modern toilet, updated plumbing, a double sink vanity, and Carrera marble countertops and flooring. The Primary closet has also been remodeled with custom storage for your ultimate comfort and convenience. The upstairs and downstairs bathrooms as well as the upstairs laundry room have also been fully remodeled with every attention to modern detail and space improved. Also included in this amazing home is a whole house water filtration system, whole house installation, an ELAN smart home automation and control system, a tankless water heater, PEX plumbing system, and dual controlled AC/Heat system. Triple glass sliding doors open up and lead you to an unusually large backyard that features a California Room/ Patio that offers recessed lighting, a warm and inviting fireplace, TV, professional and mature landscaping, and high end artificial turf for your maintenance free enjoyment! This incredible community offers a resort like pool and spa area, walking trails, outdoor entertaining options, and a large recreation room for your enjoyment. Better yet, you are within walking distance to the village shopping center which includes multiple restaurants, plenty of shopping options, and Whole Foods Market. Hurry, this one of a kind home will not last long on the market. Come and live the life you have dreamed about in La Floresta!
PROPERTY INFORMATION
| MLS # | PW23200441 | Lot Size | 5,227 Sq. Ft. |
| HOA Fees | $241/Monthly | Property Type | Single Family Residence |
| Price | $ 1,700,000
Price Per SqFt: $ 690 |
DOM | 628 Days |
| Address | 3593 La Siesta Circle | Type | Residential |
| City | Brea | Sq.Ft. | 2,463 Sq. Ft. |
| Postal Code | 92823 | Garage | 2 |
| County | Orange | Year Built | 2014 |
| Bed / Bath | 4 / 3 | Parking | 4 |
| Built In | 2014 | Status | Closed |
| Sold Date | 2024-01-16 |
INTERIOR FEATURES
| Has Laundry | Yes |
| Laundry Information | Gas Dryer Hookup, Individual Room, Inside, Upper Level, Washer Hookup |
| Has Fireplace | Yes |
| Fireplace Information | Outside, Gas, Gas Starter |
| Has Appliances | Yes |
| Kitchen Appliances | 6 Burner Stove, Convection Oven, Dishwasher, Electric Oven, ENERGY STAR Qualified Water Heater, Disposal, Gas Oven, Gas Range, Gas Cooktop, High Efficiency Water Heater, Microwave, Refrigerator, Vented Exhaust Fan, Water Line to Refrigerator, Water Purifier |
| Kitchen Information | Built-in Trash/Recycling, Granite Counters, Kitchen Island, Kitchen Open to Family Room, Pots & Pan Drawers, Remodeled Kitchen, Self-closing cabinet doors, Self-closing drawers |
| Kitchen Area | Area, Breakfast Counter / Bar, Family Kitchen, In Family Room, In Kitchen, In Living Room |
| Has Heating | Yes |
| Heating Information | Central |
| Room Information | Family Room, Formal Entry, Great Room, Guest/Maid's Quarters, Kitchen, Laundry, Living Room, Main Floor Bedroom, Primary Bathroom, Primary Bedroom, Primary Suite, Recreation, Walk-In Closet |
| Has Cooling | Yes |
| Cooling Information | Central Air, Dual, Zoned |
| Flooring Information | Stone, Tile, Wood |
| InteriorFeatures Information | Block Walls, Built-in Features, Ceiling Fan(s), Copper Plumbing Full, Granite Counters, Home Automation System, In-Law Floorplan, Open Floorplan, Recessed Lighting, Wired for Sound |
| EntryLocation | Entryway |
| Entry Level | 1 |
| Has Spa | Yes |
| SpaDescription | Association, Community, Heated, In Ground |
| WindowFeatures | Double Pane Windows, Plantation Shutters |
| SecuritySafety | Carbon Monoxide Detector(s), Security Lights, Smoke Detector(s), Wired for Alarm System |
| Bathroom Information | Bathtub, Shower, Shower in Tub, Closet in bathroom, Double sinks in bath(s), Double Sinks in Primary Bath, Dual shower heads (or Multiple), Exhaust fan(s), Granite Counters, Main Floor Full Bath, Remodeled, Separate tub and shower, Soaking Tub, Vanity area, Walk-in shower |
| Main Level Bedrooms | 1 |
| Main Level Bathrooms | 1 |
EXTERIOR FEATURES
| ExteriorFeatures | Lighting, Rain Gutters |
| FoundationDetails | Slab |
| Roof | Spanish Tile |
| Has Pool | No |
| Pool | Association, Community, Exercise Pool, Fenced, Heated, Gas Heat, In Ground, Lap |
| Has Patio | Yes |
| Patio | Concrete, Covered, Lanai, Front Porch, Stone |
| Has Fence | Yes |
| Fencing | Block |
| Has Sprinklers | Yes |
WALKSCORE
MAP
MORTGAGE CALCULATOR
- Principal & Interest:
- Property Tax: $1,813
- Home Insurance:$119
- HOA Fees:$241
- Mortgage Insurance:
PRICE HISTORY
| Date | Event | Price |
| 01/16/2024 | Sold | $1,700,000 |
| 12/12/2023 | Pending | $1,700,000 |
| 11/28/2023 | Active | $1,700,000 |
| 11/15/2023 | Pending | $1,700,000 |
| 11/01/2023 | Listed | $1,700,000 |

Topfind Realty
REALTOR®
(844)-333-8033
Questions? Contact today.
Interested in buying or selling a home similar to 3593 La Siesta Circle?
Listing provided courtesy of Craig Martin, T.N.G. Real Estate Consultants. Based on information from California Regional Multiple Listing Service, Inc. as of #Date#. This information is for your personal, non-commercial use and may not be used for any purpose other than to identify prospective properties you may be interested in purchasing. Display of MLS data is usually deemed reliable but is NOT guaranteed accurate by the MLS. Buyers are responsible for verifying the accuracy of all information and should investigate the data themselves or retain appropriate professionals. Information from sources other than the Listing Agent may have been included in the MLS data. Unless otherwise specified in writing, Broker/Agent has not and will not verify any information obtained from other sources. The Broker/Agent providing the information contained herein may or may not have been the Listing and/or Selling Agent.
