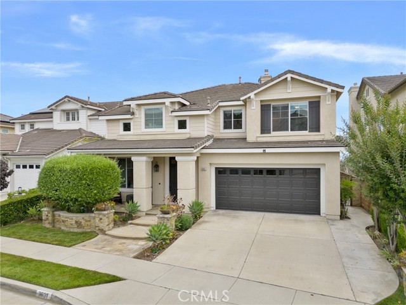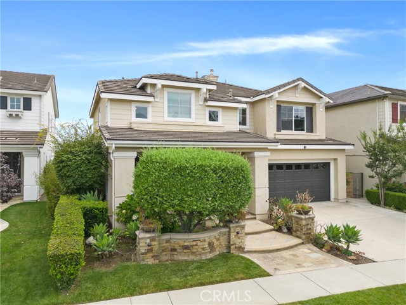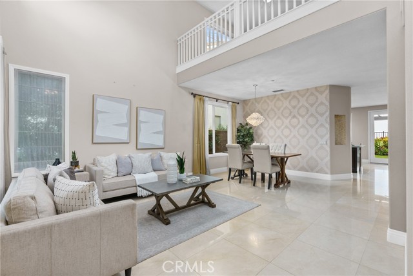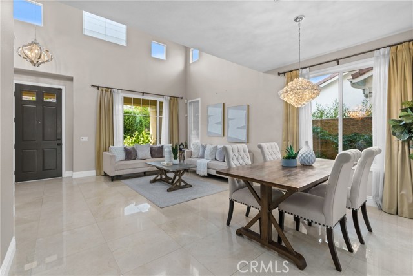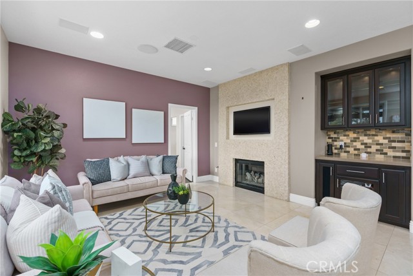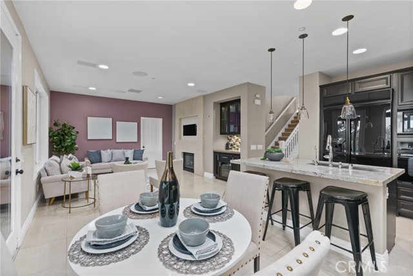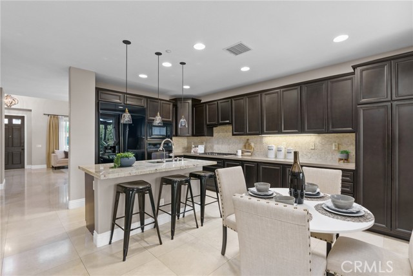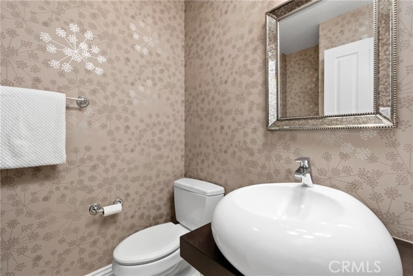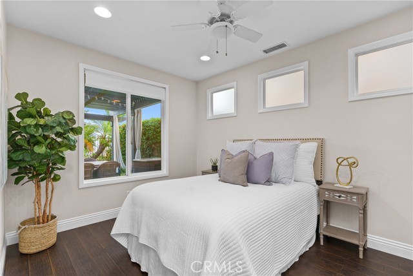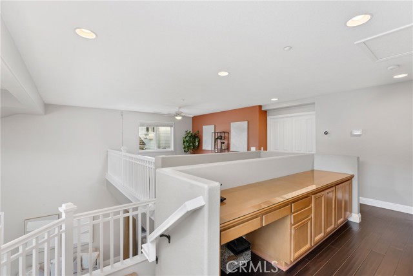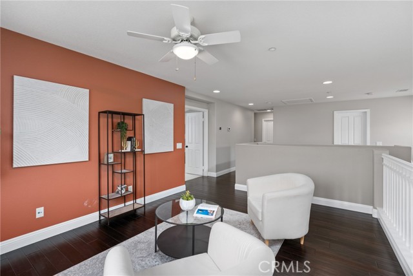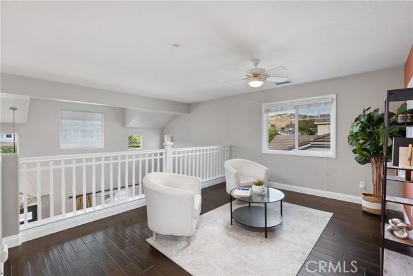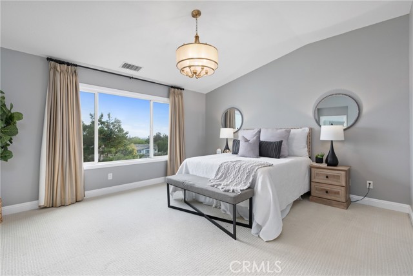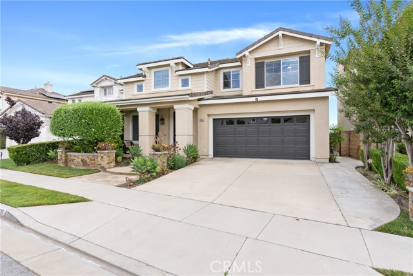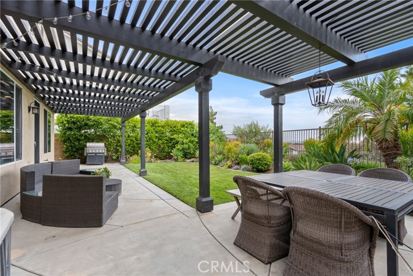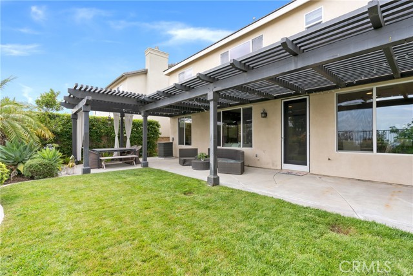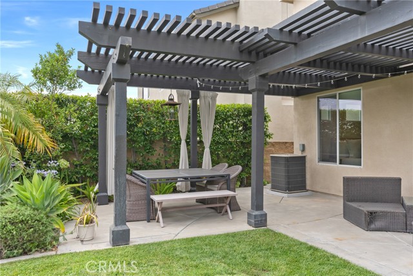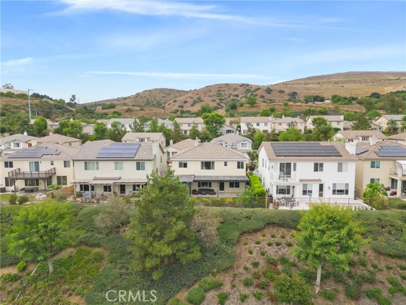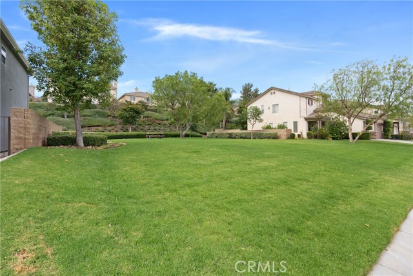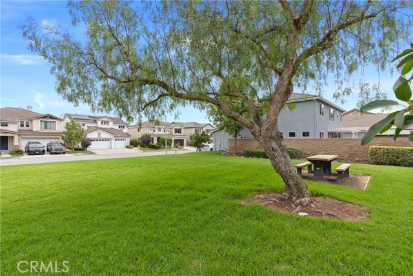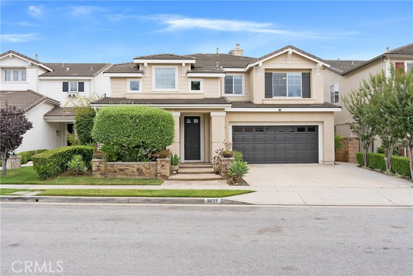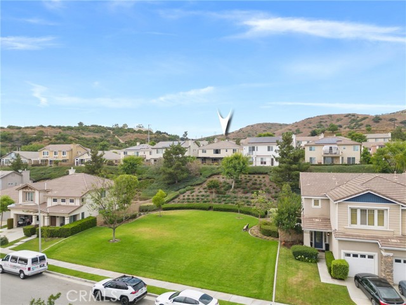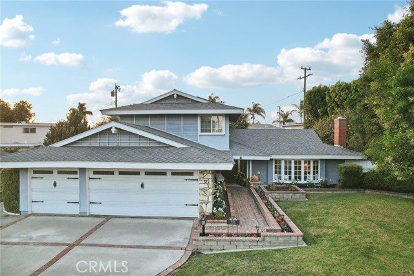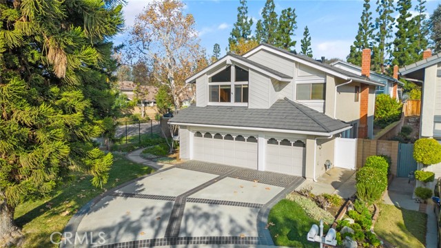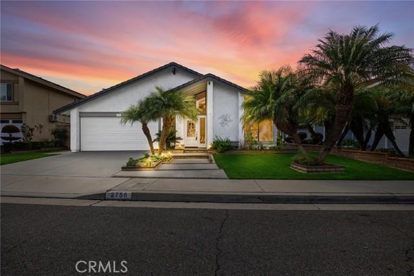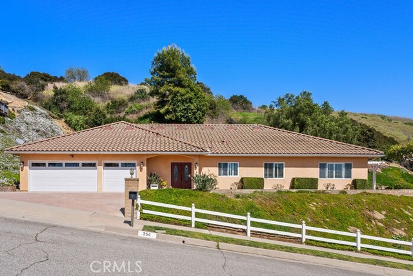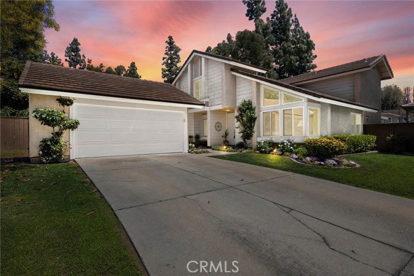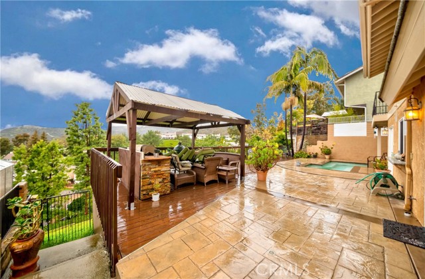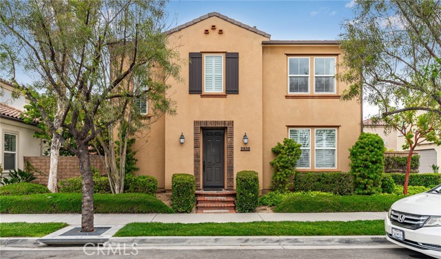3631 Skylark Way
Brea, CA 92823
Sold
3631 Skylark Way is exactly what you would hope for in an Olinda Ranch home. From the curb appeal to the backyard views, this stylish home exudes contemporary elegance at every turn. Upon entry, you are greeted with a fabulous floorplan, featuring formal living and dining rooms, that make way to your kitchen and family room. This great room layout is the heart of the main floor and flooded with natural light. Adjacent to the family room is the Main Floor Bedroom with its own private bathroom. This room could be utilized as a playroom, a downstairs office, or the perfect, private space for overnight guests. As you make your way upstairs, you will find a built-in workstation, a spacious loft and 3 additional bedrooms, including the primary suite. All 3 bedrooms upstairs are well-appointed and offer plenty of light. The primary suite overlooks the backyard and features a beautiful, spacious bathroom with soaking tub & separate shower and a walk-in closet. The upstairs floorplan provides maximum space and seclusion for each individual room and is rounded out by a separate 2nd floor laundry room. The 2nd floor loft also offers the rare option for a 5th bedroom! Additional features of this beautiful home are the marble floors throughout the formal living spaces, soaring ceilings upon entry, exquisite chandeliers, a glamorous powder room, designer wall coverings, a dry-bar in the entertaining space, and a french door offering access to the backyard and vibrant views. Come experience the Olinda Ranch lifestyle, with its rich history, open spaces and lush community landscape, plus the best of Brea schools and great, local amenities that make Brea such a special place to call HOME!
PROPERTY INFORMATION
| MLS # | PW23143695 | Lot Size | 4,650 Sq. Ft. |
| HOA Fees | $134/Monthly | Property Type | Single Family Residence |
| Price | $ 1,385,000
Price Per SqFt: $ 504 |
DOM | 719 Days |
| Address | 3631 Skylark Way | Type | Residential |
| City | Brea | Sq.Ft. | 2,750 Sq. Ft. |
| Postal Code | 92823 | Garage | 2 |
| County | Orange | Year Built | 2002 |
| Bed / Bath | 4 / 3.5 | Parking | 2 |
| Built In | 2002 | Status | Closed |
| Sold Date | 2023-09-19 |
INTERIOR FEATURES
| Has Laundry | Yes |
| Laundry Information | Gas Dryer Hookup, In Garage, Individual Room, Inside, Upper Level, Washer Hookup |
| Has Fireplace | Yes |
| Fireplace Information | Family Room, Gas Starter |
| Has Appliances | Yes |
| Kitchen Appliances | 6 Burner Stove |
| Room Information | Den, Family Room, Kitchen, Laundry, Living Room, Loft, Main Floor Bedroom, Primary Suite, Separate Family Room, Walk-In Closet |
| Has Cooling | Yes |
| Cooling Information | Central Air |
| EntryLocation | 1 |
| Entry Level | 1 |
| SecuritySafety | Security System |
| Main Level Bedrooms | 1 |
| Main Level Bathrooms | 2 |
EXTERIOR FEATURES
| FoundationDetails | Slab |
| Roof | Concrete, Tile |
| Has Pool | No |
| Pool | None |
| Has Fence | Yes |
| Fencing | Block, Wrought Iron |
| Has Sprinklers | Yes |
WALKSCORE
MAP
MORTGAGE CALCULATOR
- Principal & Interest:
- Property Tax: $1,477
- Home Insurance:$119
- HOA Fees:$134
- Mortgage Insurance:
PRICE HISTORY
| Date | Event | Price |
| 09/19/2023 | Sold | $1,420,000 |
| 08/03/2023 | Listed | $1,385,000 |

Topfind Realty
REALTOR®
(844)-333-8033
Questions? Contact today.
Interested in buying or selling a home similar to 3631 Skylark Way?
Listing provided courtesy of Erin White-Freimann, Seven Gables Real Estate. Based on information from California Regional Multiple Listing Service, Inc. as of #Date#. This information is for your personal, non-commercial use and may not be used for any purpose other than to identify prospective properties you may be interested in purchasing. Display of MLS data is usually deemed reliable but is NOT guaranteed accurate by the MLS. Buyers are responsible for verifying the accuracy of all information and should investigate the data themselves or retain appropriate professionals. Information from sources other than the Listing Agent may have been included in the MLS data. Unless otherwise specified in writing, Broker/Agent has not and will not verify any information obtained from other sources. The Broker/Agent providing the information contained herein may or may not have been the Listing and/or Selling Agent.
