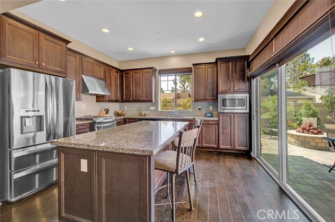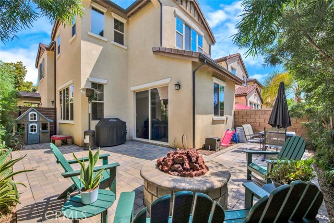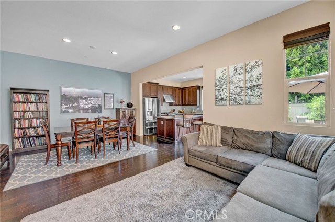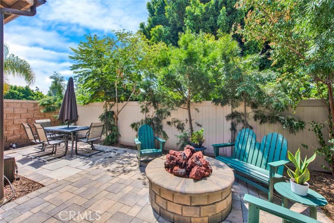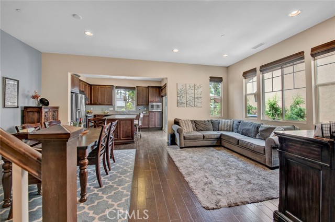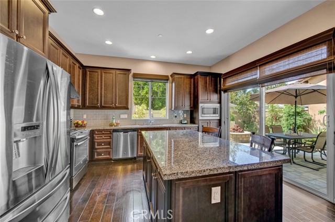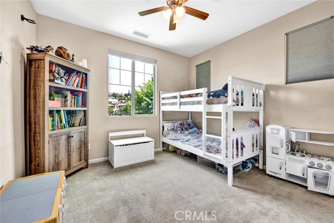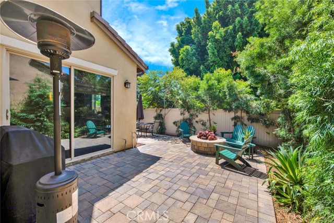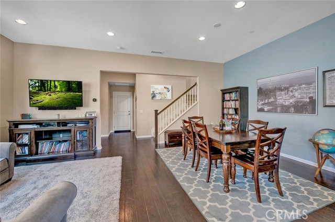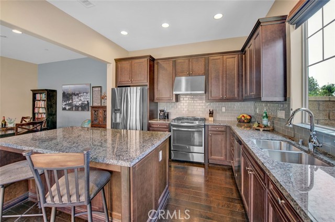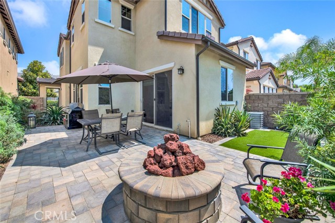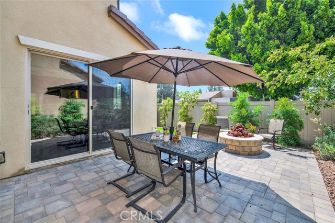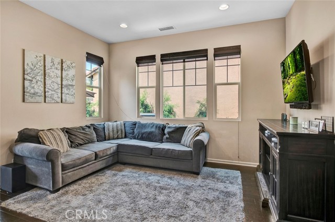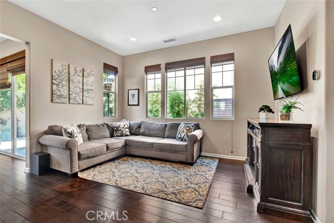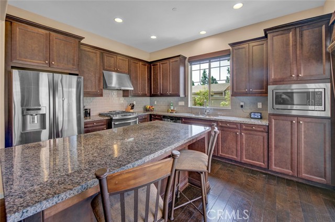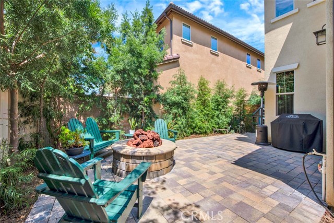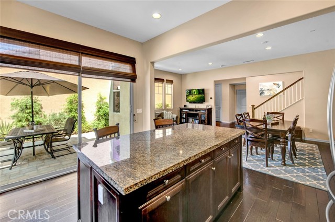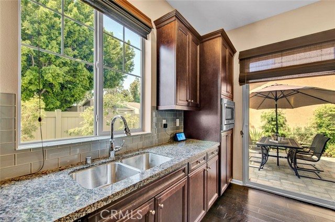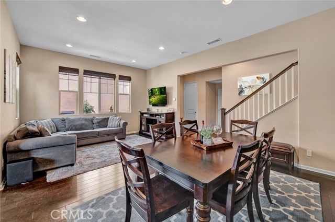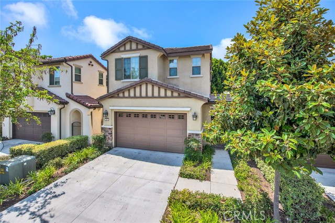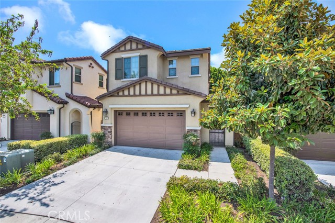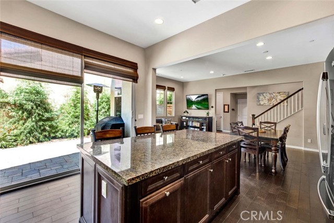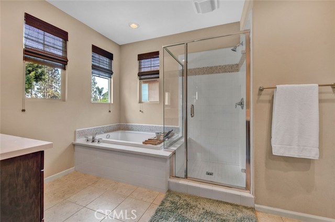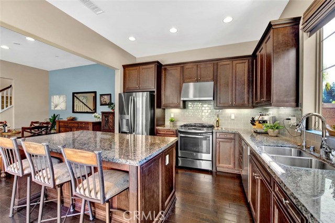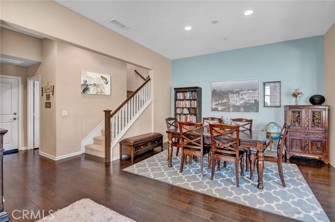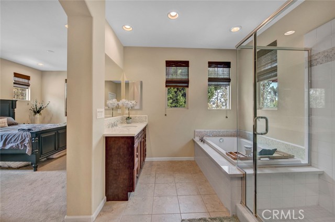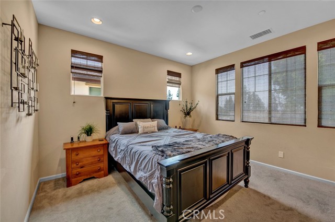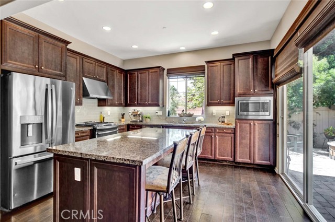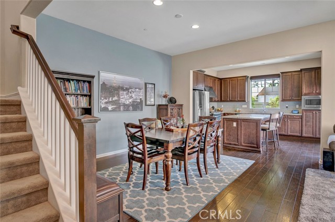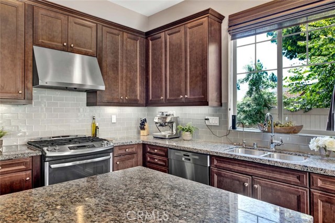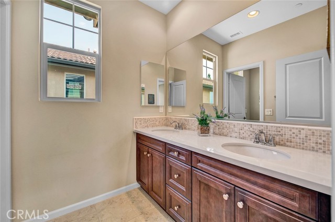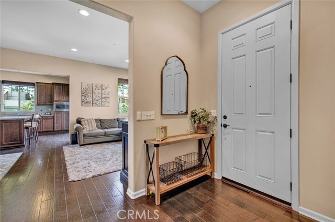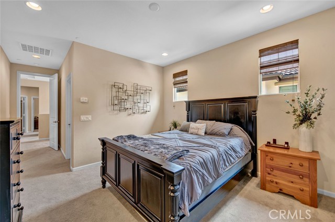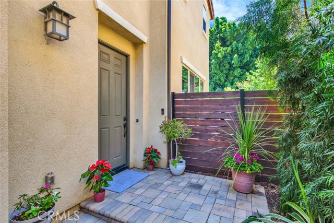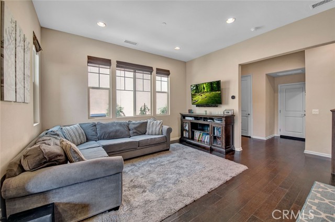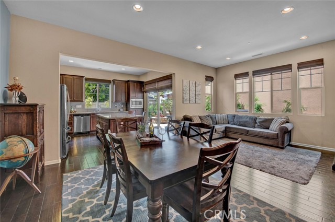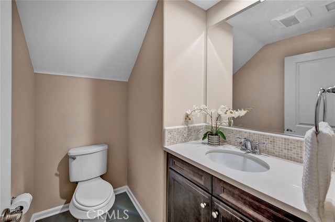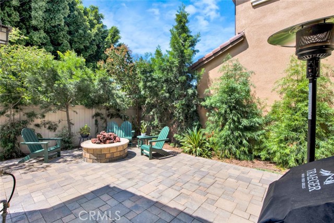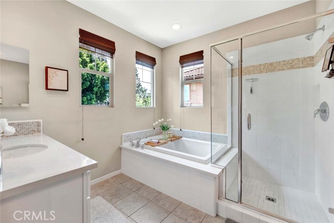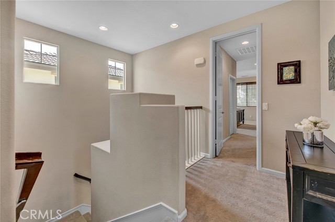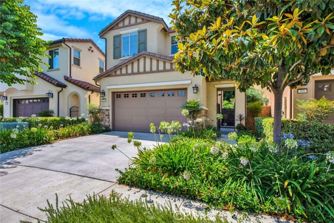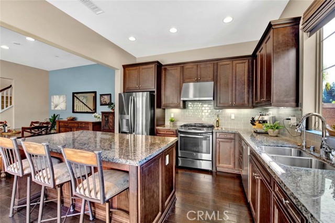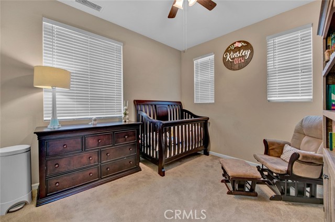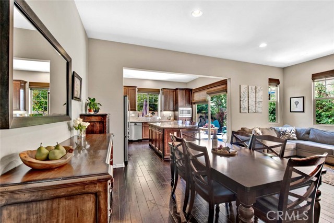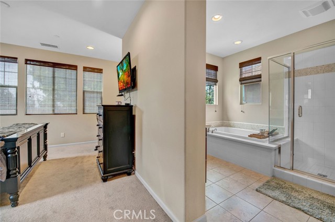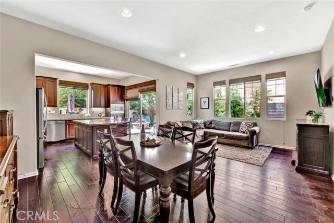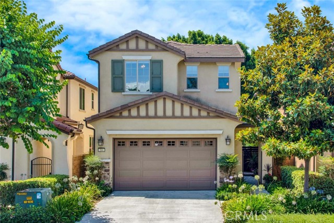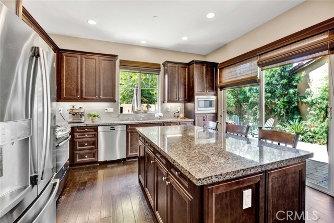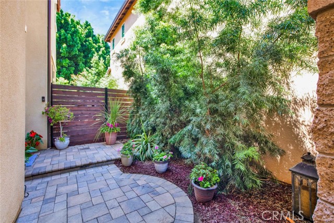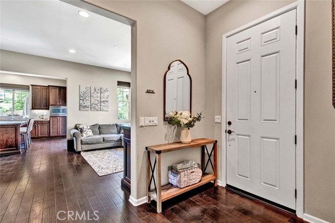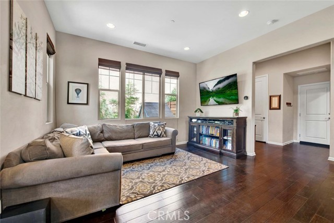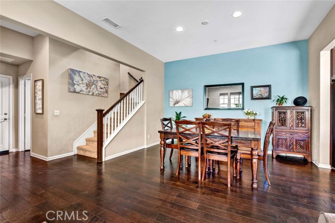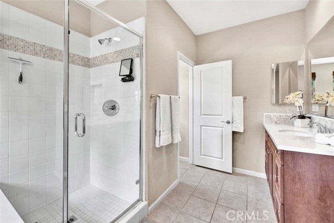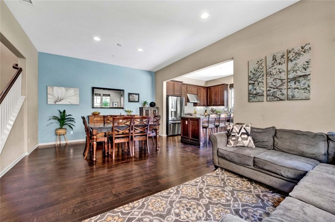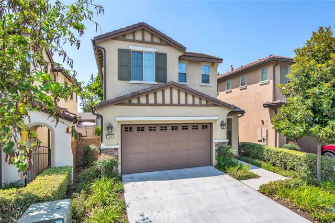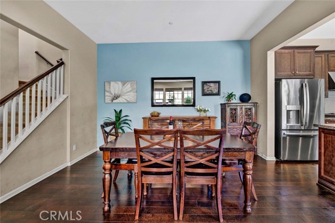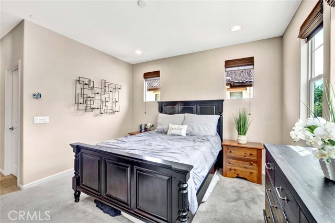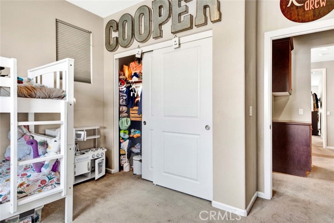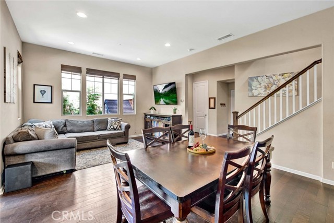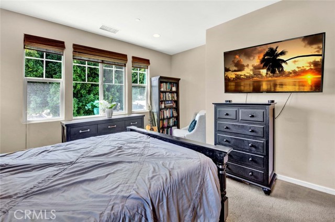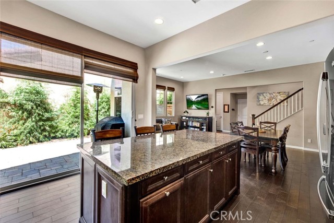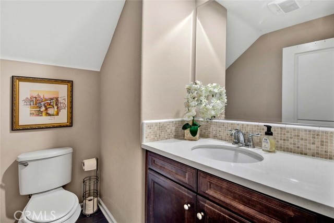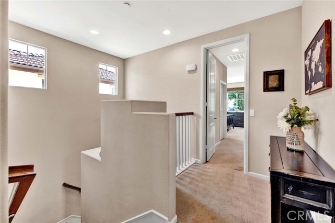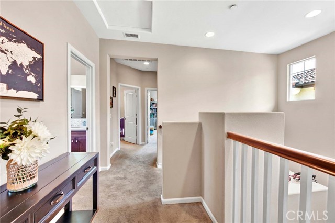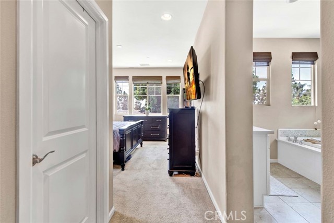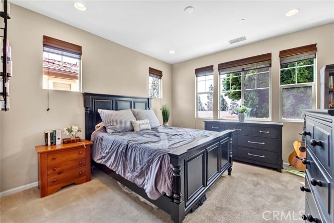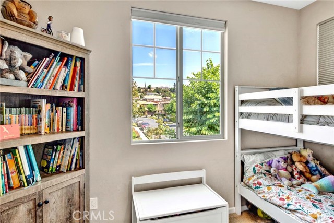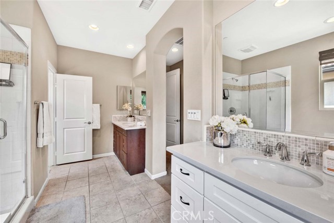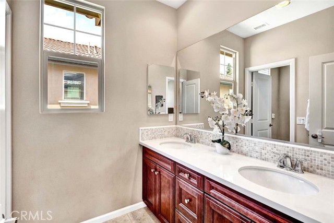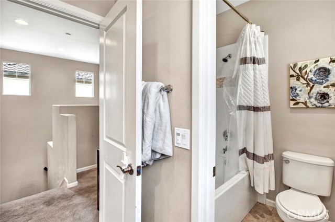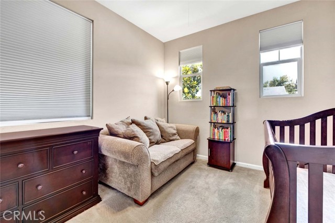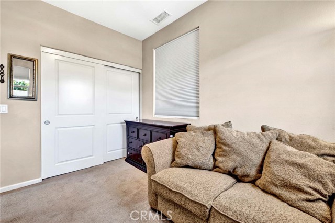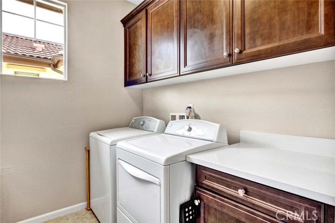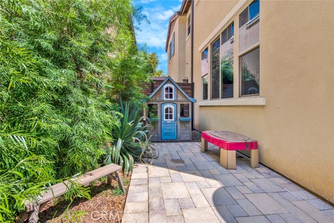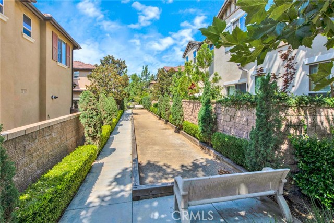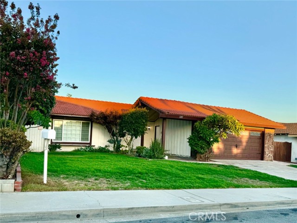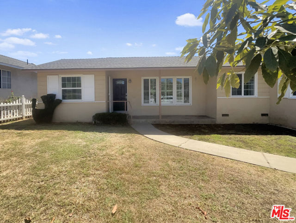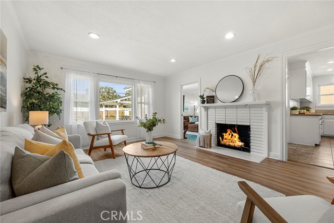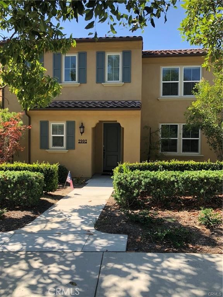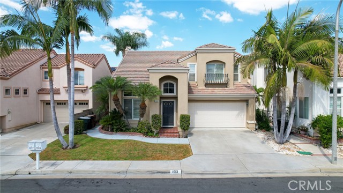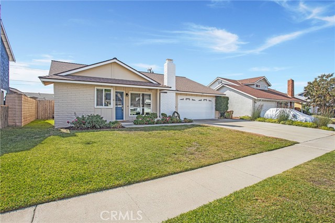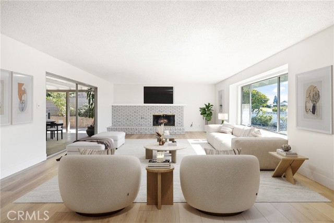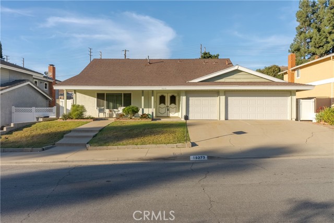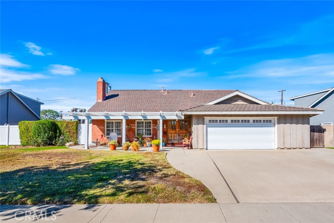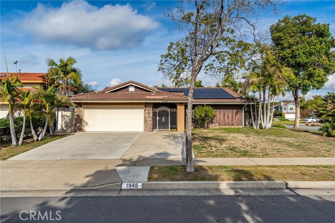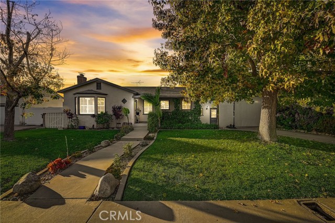366 Marina Drive
Brea, CA 92821
Sold
Stunning 3 bedroom, 2.5 bathroom home, built in 2013 in the highly sought after Summerwind Community of Brea has hardwood flooring, granite counters, new reverse osmosis system, indoor laundry room, large master bedroom, entertainer's back yard area with new pavers, and all feeding the World Renown schools of Brea- Olinda Unified school district. Starts with a gated private front walkway lined with flowers, then into the grand foyer accented by designer colors, Dual Pane Vinyl windows all around and complemented by hardwood floors that span the entire downstairs. The light and bright living room has tons of natural light streaming in through large picture windows and opens to the spacious dining area. The "Chef's Delight" kitchen has granite counters, extra-large granite topped island, Kenmore stainless steel fridge, New stainless steel Bosch dishwasher, GE stainless steel stove and matching built-in microwave, Sterling deep sink, and all with views of the entertainer's back yard, exiting thru large glass sliding doors. The totally fenced-in and private backyard has extended stone pavers, built-in gas fire ring and nice artificial turf area, perfect for the dogs. Upstairs hall bathroom has dual sinks, quartz counters with tile backsplash, and shower over tub. Master bedroom is extra spacious with walk in closet and private "Resort Style" Master Suite bathroom with separate tub and shower with tiled backsplash,“His and Hers” vanities with dual sinks, & elegant quartz counters. Two secondary bedrooms are spacious with lighted ceiling fans and sliding closet doors. Indoor laundry room is conveniently upstairs and has extra built-in cabinetry. Two car garage with 240 volt, level 2 outlet for electric cars. HOA includes outdoor exercise station, peaceful courtyard picnic seating area, horseshoe area & extremely well-maintained grounds! A real GEM!
PROPERTY INFORMATION
| MLS # | PW24158727 | Lot Size | 3,041 Sq. Ft. |
| HOA Fees | $160/Monthly | Property Type | Single Family Residence |
| Price | $ 983,000
Price Per SqFt: $ 569 |
DOM | 351 Days |
| Address | 366 Marina Drive | Type | Residential |
| City | Brea | Sq.Ft. | 1,728 Sq. Ft. |
| Postal Code | 92821 | Garage | 2 |
| County | Orange | Year Built | 2013 |
| Bed / Bath | 3 / 2.5 | Parking | 2 |
| Built In | 2013 | Status | Closed |
| Sold Date | 2024-09-18 |
INTERIOR FEATURES
| Has Laundry | Yes |
| Laundry Information | Individual Room, Upper Level |
| Has Fireplace | No |
| Fireplace Information | None |
| Has Appliances | Yes |
| Kitchen Appliances | Built-In Range, Dishwasher, Electric Oven, Microwave, Water Purifier |
| Kitchen Information | Granite Counters, Kitchen Island, Remodeled Kitchen |
| Kitchen Area | Breakfast Counter / Bar, Dining Room |
| Has Heating | Yes |
| Heating Information | Central |
| Room Information | Laundry, Living Room, Walk-In Closet |
| Has Cooling | Yes |
| Cooling Information | Central Air |
| Flooring Information | Wood |
| InteriorFeatures Information | Built-in Features, Granite Counters, Quartz Counters, Recessed Lighting |
| EntryLocation | 1 |
| Entry Level | 1 |
| Has Spa | No |
| SpaDescription | None |
| WindowFeatures | Double Pane Windows |
| SecuritySafety | Smoke Detector(s) |
| Bathroom Information | Shower in Tub, Double Sinks in Primary Bath, Linen Closet/Storage, Quartz Counters, Separate tub and shower, Vanity area, Walk-in shower |
| Main Level Bedrooms | 0 |
| Main Level Bathrooms | 1 |
EXTERIOR FEATURES
| Has Pool | No |
| Pool | None |
| Has Patio | Yes |
| Patio | Patio, Stone |
WALKSCORE
MAP
MORTGAGE CALCULATOR
- Principal & Interest:
- Property Tax: $1,049
- Home Insurance:$119
- HOA Fees:$160
- Mortgage Insurance:
PRICE HISTORY
| Date | Event | Price |
| 08/01/2024 | Listed | $983,000 |

Topfind Realty
REALTOR®
(844)-333-8033
Questions? Contact today.
Interested in buying or selling a home similar to 366 Marina Drive?
Brea Similar Properties
Listing provided courtesy of Ron Arnold, Keller Williams Realty. Based on information from California Regional Multiple Listing Service, Inc. as of #Date#. This information is for your personal, non-commercial use and may not be used for any purpose other than to identify prospective properties you may be interested in purchasing. Display of MLS data is usually deemed reliable but is NOT guaranteed accurate by the MLS. Buyers are responsible for verifying the accuracy of all information and should investigate the data themselves or retain appropriate professionals. Information from sources other than the Listing Agent may have been included in the MLS data. Unless otherwise specified in writing, Broker/Agent has not and will not verify any information obtained from other sources. The Broker/Agent providing the information contained herein may or may not have been the Listing and/or Selling Agent.
