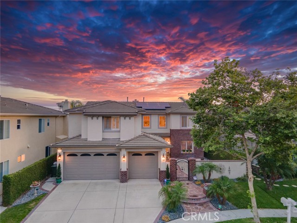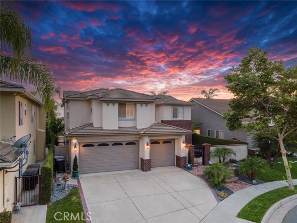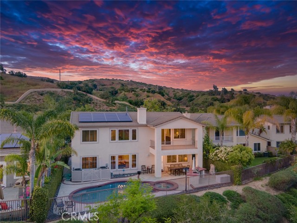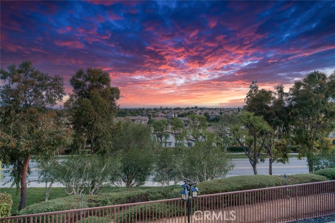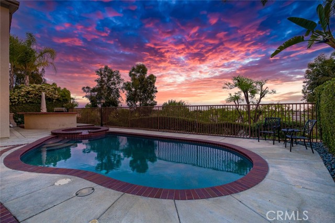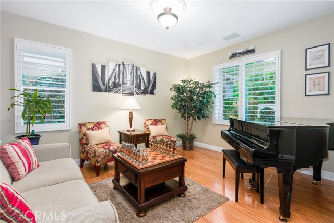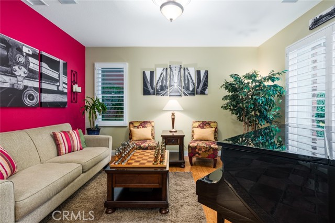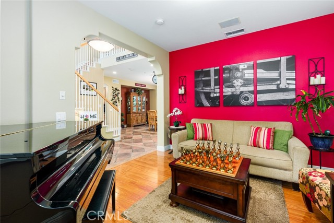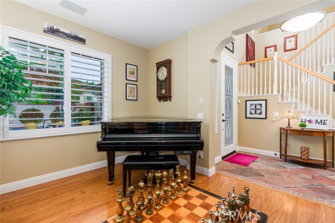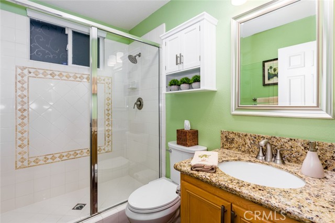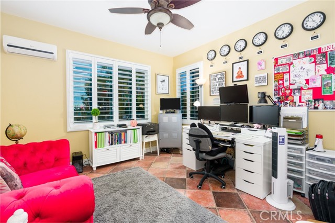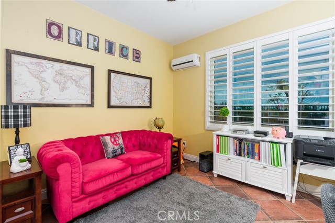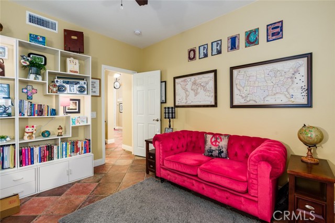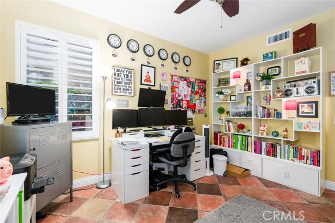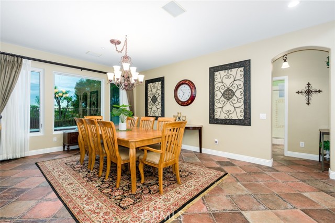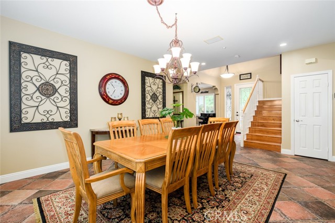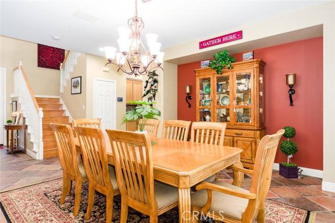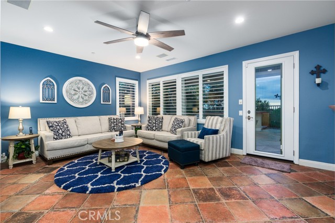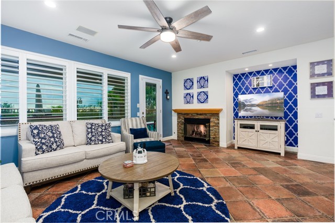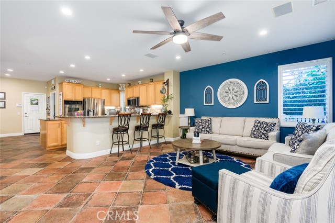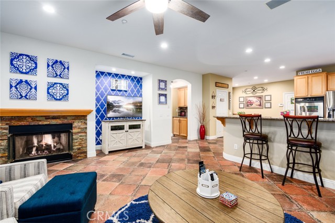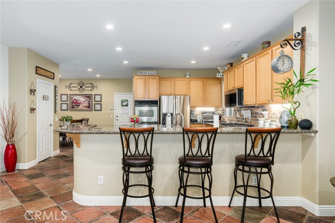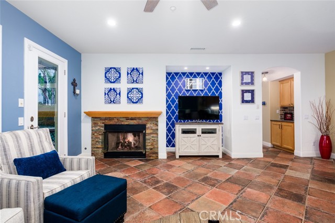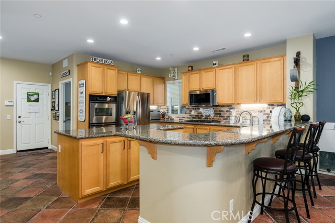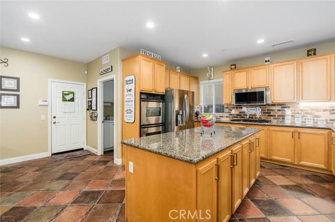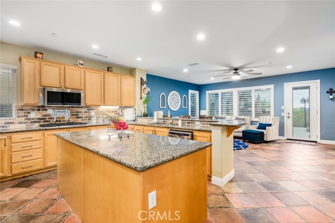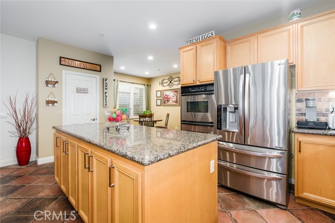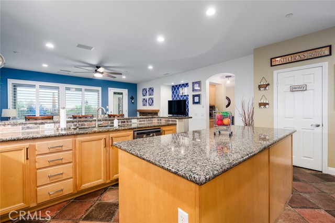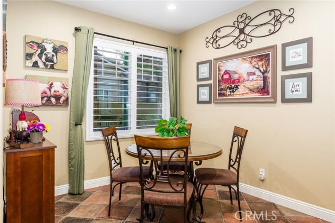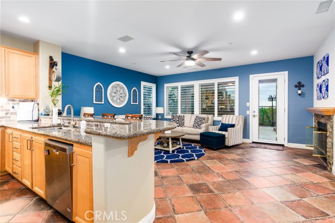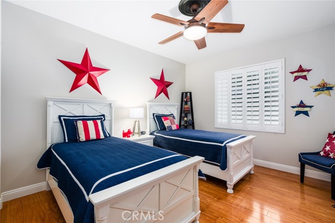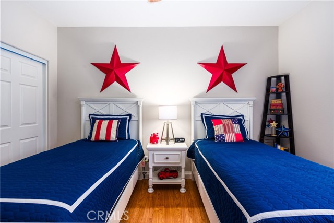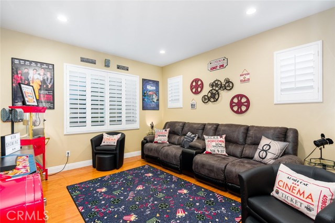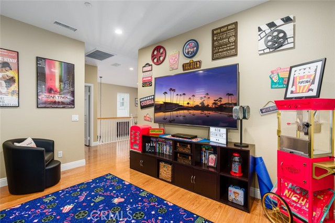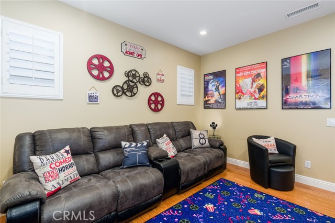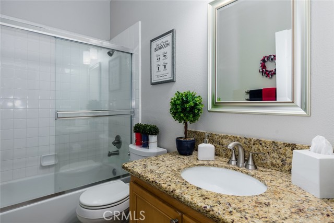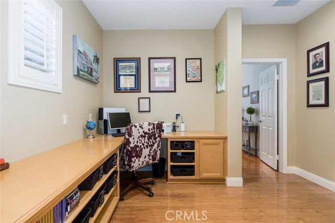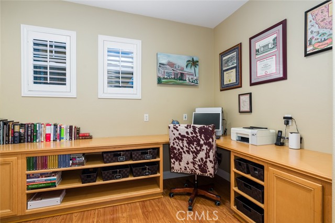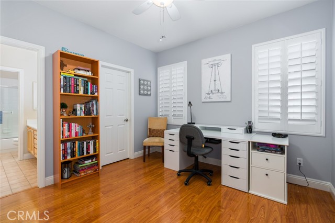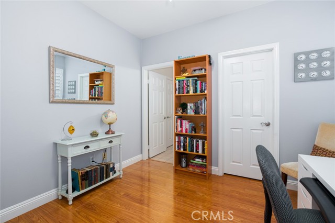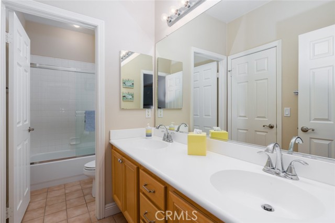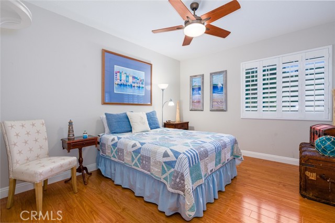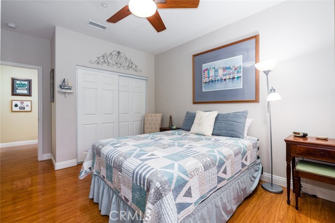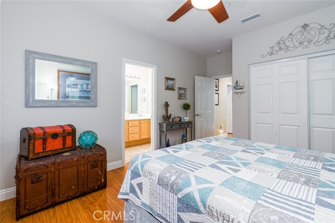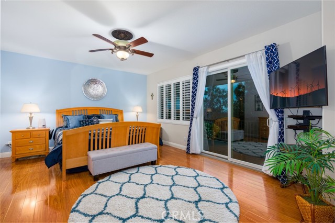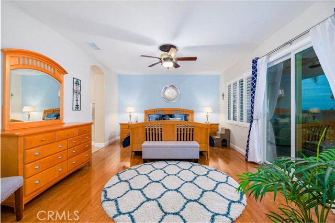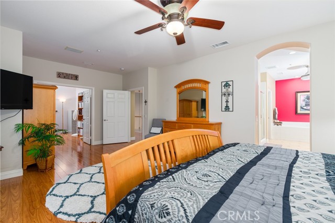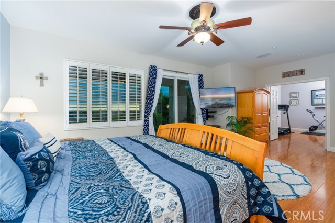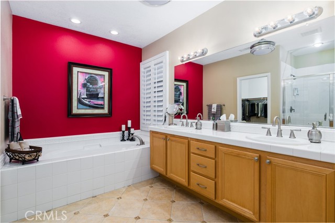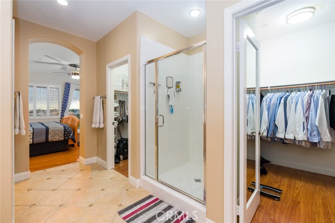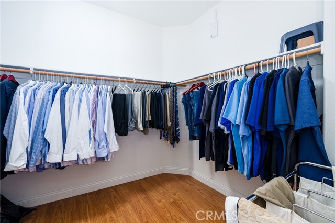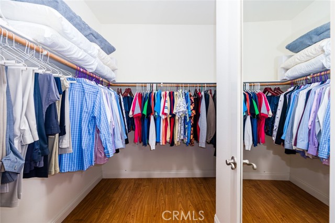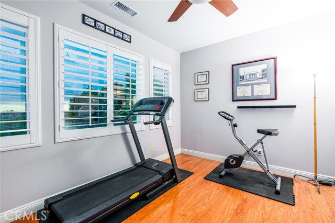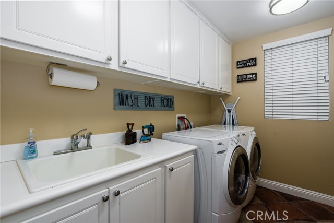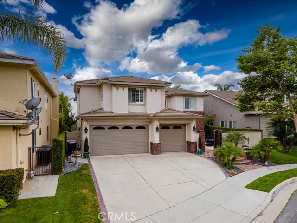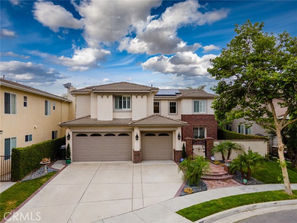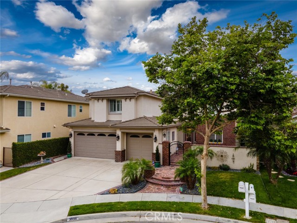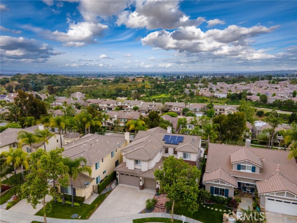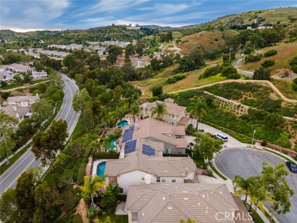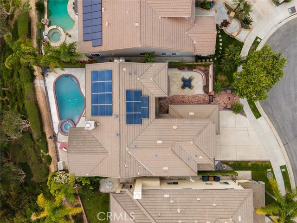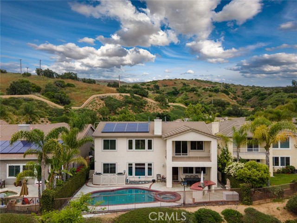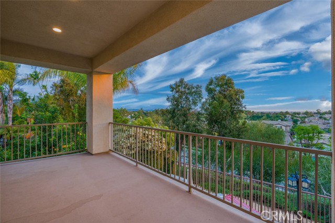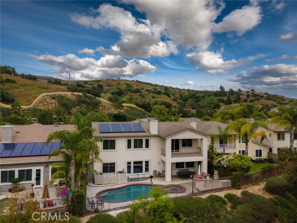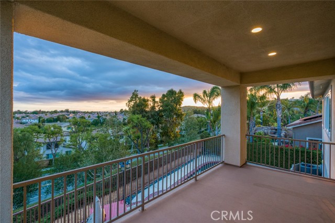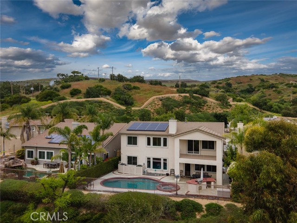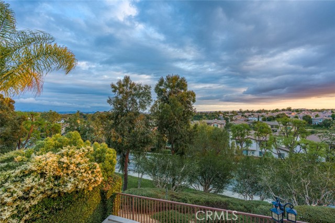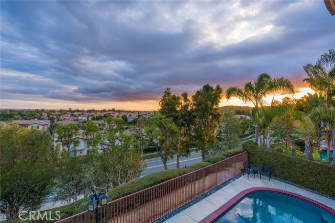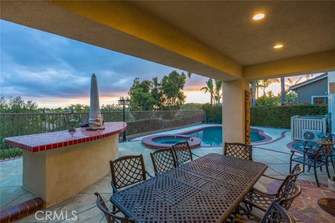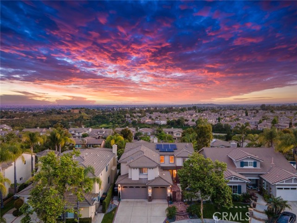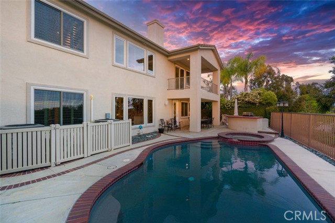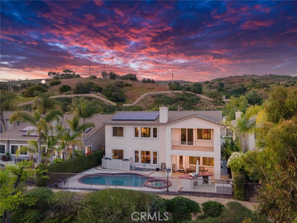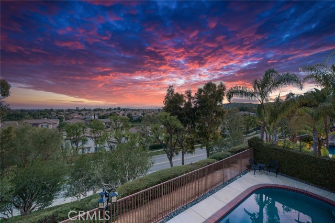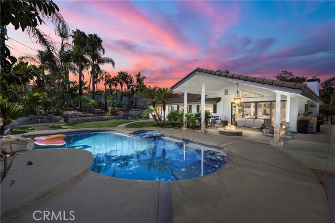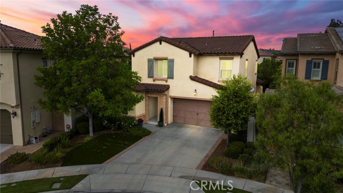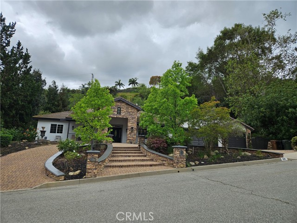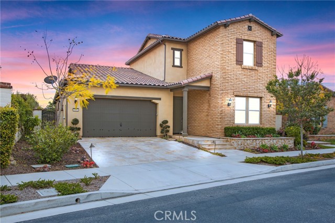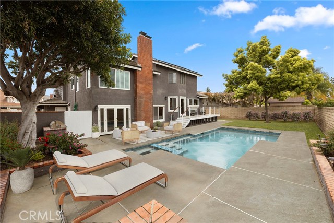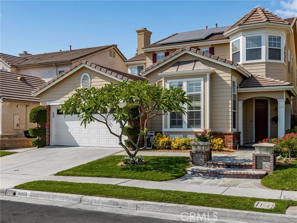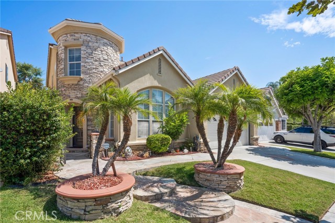3836 Whistle Train Road
Brea, CA 92823
Sold
Welcome home! Once you step foot inside this beauty you will not want to leave. Located in the highly sought after community of Olinda Ranch, this home features 5 bedrooms/4 baths and over 3400 sq ft of living space, recessed lighting throughout, newer windows, media center, sound system, wired for alarm system, dual AC units, extensive cabinetry, large-open concept kitchen with stainless steel appliances, walk in pantry, kitchen island and granite counters. Master bedroom is expansive and offers extra space for a retreat, office space or workout area. Master bedroom also features a balcony that will not disappoint with stunning views reaching out towards Catalina. Out back you will experience the tranquility of your private yard with your custom pool and spa, built in BBQ and stunning views. Home has great curb appeal and ideal cul de sac location that is close to award winning schools, freeways, dining, shopping, biking trails, parks, golf and entertainment.
PROPERTY INFORMATION
| MLS # | PW23095126 | Lot Size | 6,787 Sq. Ft. |
| HOA Fees | $134/Monthly | Property Type | Single Family Residence |
| Price | $ 1,748,800
Price Per SqFt: $ 505 |
DOM | 782 Days |
| Address | 3836 Whistle Train Road | Type | Residential |
| City | Brea | Sq.Ft. | 3,462 Sq. Ft. |
| Postal Code | 92823 | Garage | 3 |
| County | Orange | Year Built | 2002 |
| Bed / Bath | 5 / 4 | Parking | 3 |
| Built In | 2002 | Status | Closed |
| Sold Date | 2023-08-18 |
INTERIOR FEATURES
| Has Laundry | Yes |
| Laundry Information | Individual Room, Inside |
| Has Fireplace | Yes |
| Fireplace Information | Family Room, Gas |
| Has Appliances | Yes |
| Kitchen Appliances | Dishwasher, Double Oven, Gas Cooktop, Microwave |
| Kitchen Information | Granite Counters, Kitchen Island, Walk-In Pantry |
| Kitchen Area | Area, Breakfast Counter / Bar, Dining Room, In Kitchen |
| Has Heating | Yes |
| Heating Information | Central |
| Room Information | Exercise Room, Family Room, Jack & Jill, Kitchen, Laundry, Primary Suite, Media Room, Walk-In Closet |
| Has Cooling | Yes |
| Cooling Information | Central Air, Dual |
| Flooring Information | Laminate, Tile |
| InteriorFeatures Information | Ceiling Fan(s), Granite Counters, Open Floorplan, Recessed Lighting, Wired for Sound |
| EntryLocation | steps |
| Entry Level | 1 |
| Has Spa | Yes |
| SpaDescription | Private |
| WindowFeatures | Screens, Shutters |
| SecuritySafety | Wired for Alarm System |
| Bathroom Information | Bathtub, Shower, Shower in Tub, Closet in bathroom, Double sinks in bath(s), Double Sinks in Primary Bath, Granite Counters, Walk-in shower |
| Main Level Bedrooms | 1 |
| Main Level Bathrooms | 1 |
EXTERIOR FEATURES
| ExteriorFeatures | Lighting |
| Roof | Tile |
| Has Pool | Yes |
| Pool | Private, Heated, In Ground |
| Has Patio | Yes |
| Patio | Concrete, Covered, Deck, Enclosed, Porch |
| Has Fence | Yes |
| Fencing | Block, Wrought Iron |
WALKSCORE
MAP
MORTGAGE CALCULATOR
- Principal & Interest:
- Property Tax: $1,865
- Home Insurance:$119
- HOA Fees:$134
- Mortgage Insurance:
PRICE HISTORY
| Date | Event | Price |
| 06/27/2023 | Active Under Contract | $1,748,800 |
| 06/01/2023 | Listed | $1,748,800 |

Topfind Realty
REALTOR®
(844)-333-8033
Questions? Contact today.
Interested in buying or selling a home similar to 3836 Whistle Train Road?
Listing provided courtesy of Joseph Miller, T.N.G. Real Estate Consultants. Based on information from California Regional Multiple Listing Service, Inc. as of #Date#. This information is for your personal, non-commercial use and may not be used for any purpose other than to identify prospective properties you may be interested in purchasing. Display of MLS data is usually deemed reliable but is NOT guaranteed accurate by the MLS. Buyers are responsible for verifying the accuracy of all information and should investigate the data themselves or retain appropriate professionals. Information from sources other than the Listing Agent may have been included in the MLS data. Unless otherwise specified in writing, Broker/Agent has not and will not verify any information obtained from other sources. The Broker/Agent providing the information contained herein may or may not have been the Listing and/or Selling Agent.
