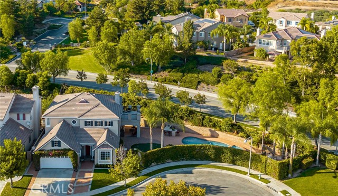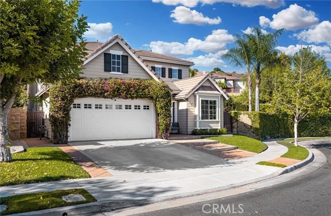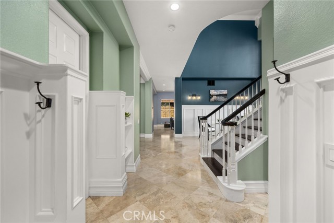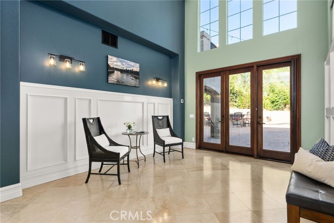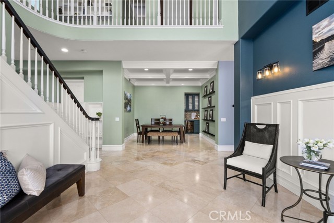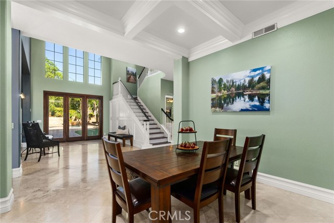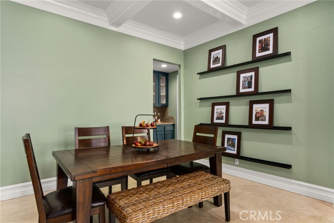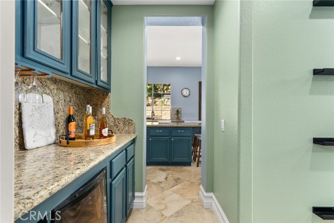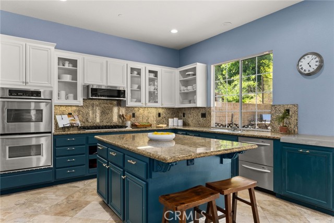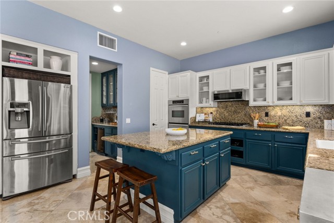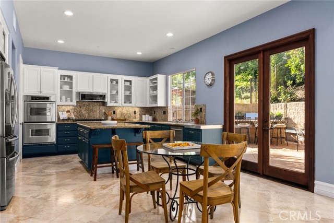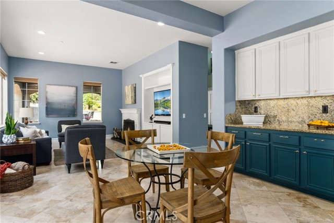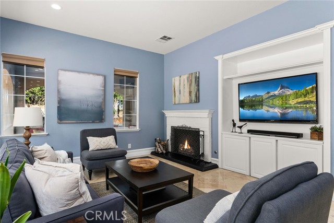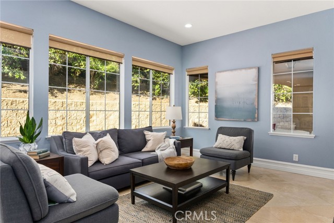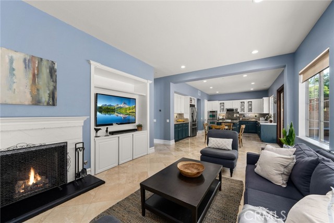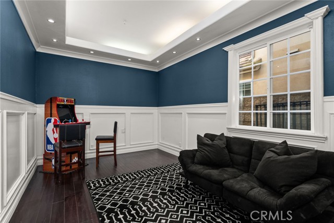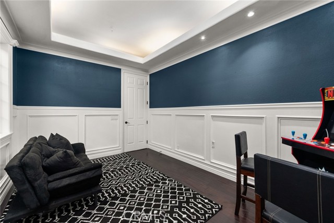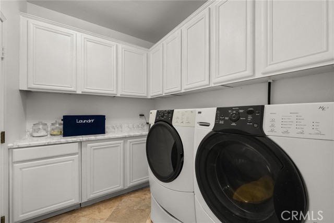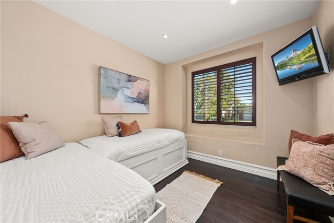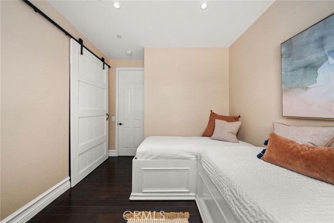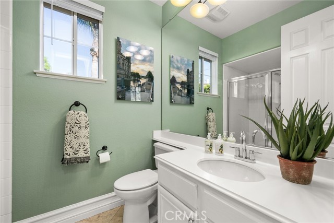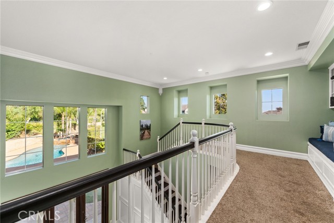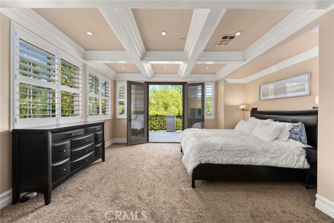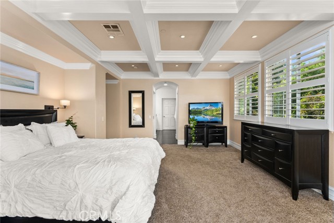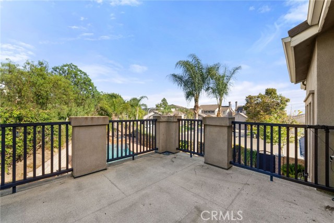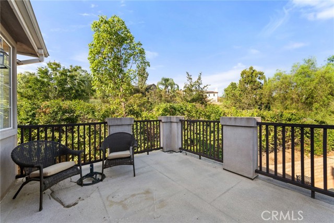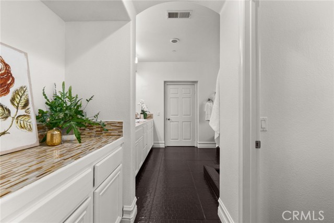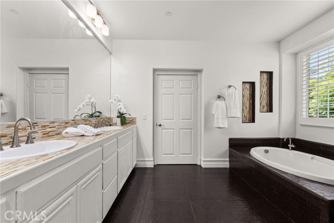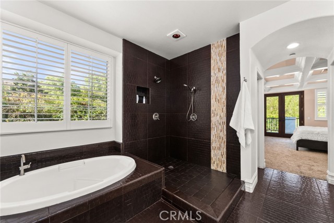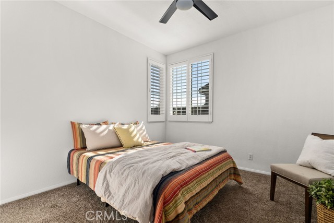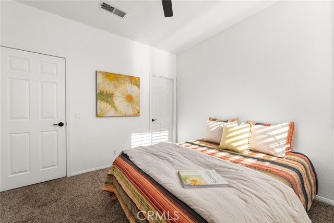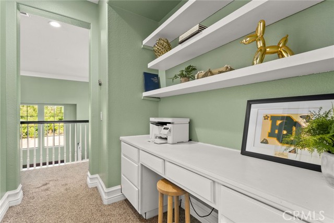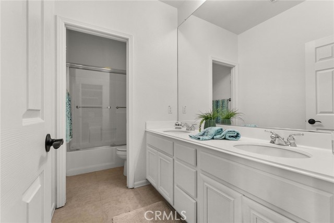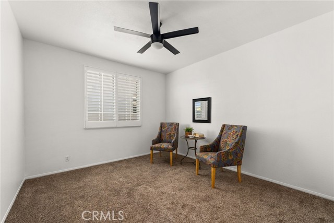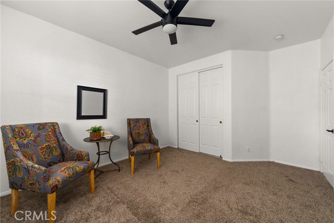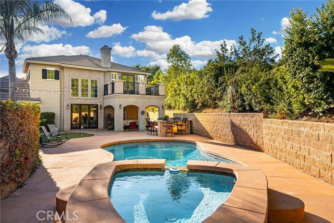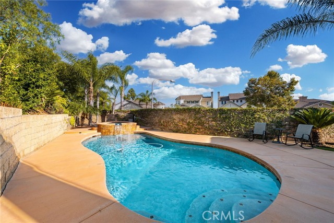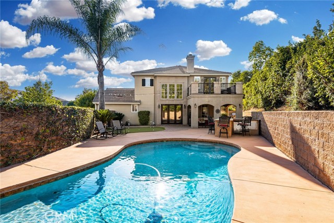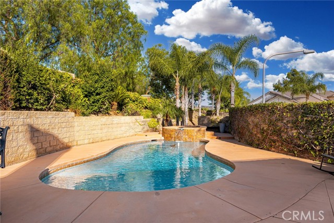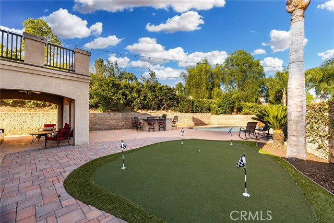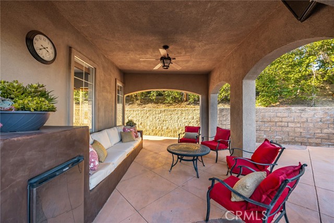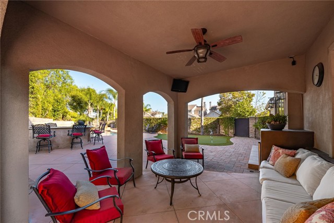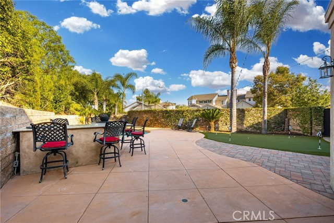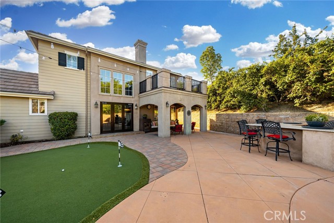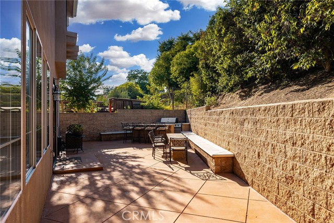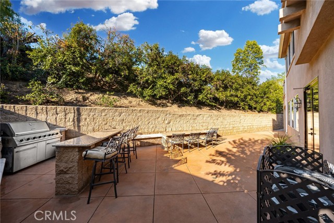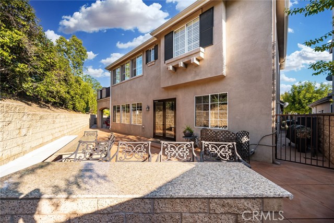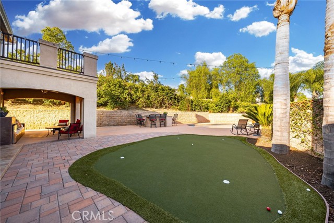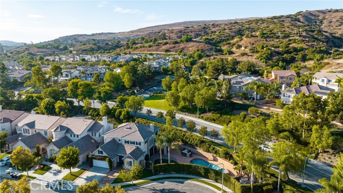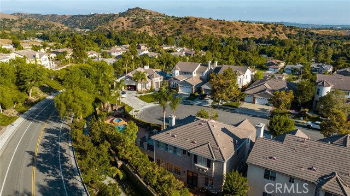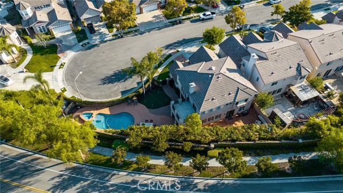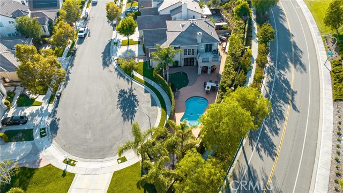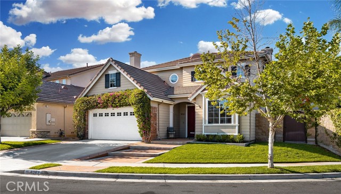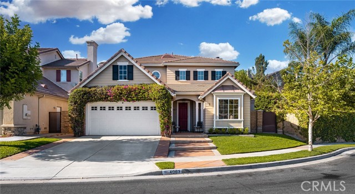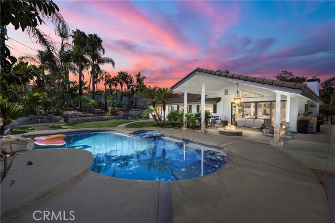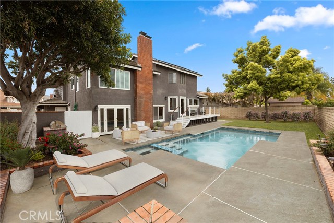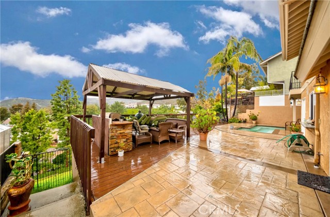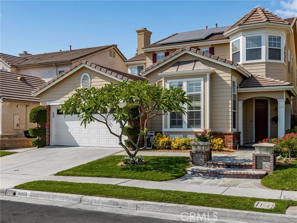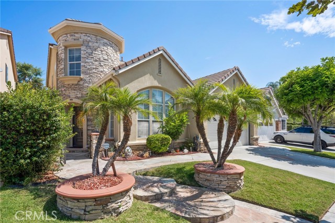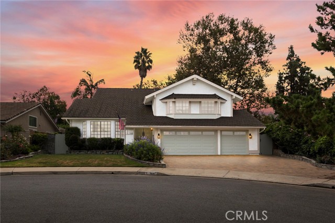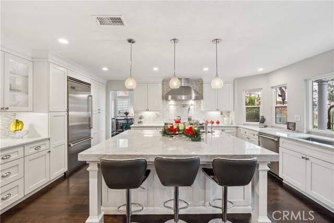4063 Grandview Drive
Brea, CA 92823
Sold
Main floor Bedroom and Full bathroom plus a Bonus room perfect for a 5th bedroom! Sparkling pool and spa, large putting green, two outdoor bar areas, an immense covered patio with built-in seating, plus another separate built in seating area. There is so much here to love, you're sure to want to make this one your own! Stunning wainscot invites you in and meanders through the entryway and living room, while an exquisite coffered ceiling illuminates the formal dining room from above. The living room features two story ceilings which bathe this space in natural light along with the double french doors which beckon to the fabulous outdoor setting. Adjacent to the Formal Dining room is the convenience of a Butlers Pantry with glass front cabinet doors and ample space for storage and serving. An unexpected Bonus Room with wainscot, wood floors and a tray ceiling serves as an excellent office, game room, or even Fifth bedroom. Just off the entry in a private alcove is the full bathroom and Main Floor Bedroom with its Plantation shutters, wood flooring, built-in guest beds and a charming barn style closet door. A welcoming laundry room with more than ample cabinetry and counter space is another outstanding feature of this excellent home. The kitchen features glass front cabinet doors and wonderful amenities such as a rarely seen induction defrosting counter, a walk in pantry, a center island with dual sided cabinets and drawers, plus a second pantry with ample counter space for food prep and serving. Appliances include double ovens, a six burner gas cooktop, a treasured double drawer dishwasher, and a marvelous refrigerator with with the convenience of a middle drawer perfect for beverages. Open to the kitchen and nook is the comfortable family room with its brick fireplace, custom cabinetry and french door access to the backyard setting. The thoughtfully designed second floor is where two secondary bedrooms and another full bath can be found off of their own passageway with a built in desk and shelving. The Primary suite is an intimate sanctuary where double french doors open to a lovely balcony with its peaceful views and gentle breezes. The primary bath has been wonderfully remodeled with an immense walk up shower with dramatic surfaces to the tub, shower surround and floors and mosaic tile to the counters. Plantation shutters in all bedrooms, new recessed lighting, french doors, travertine flooring, and soaring ceilings...be ready to fall in love!
PROPERTY INFORMATION
| MLS # | PW23149317 | Lot Size | 9,103 Sq. Ft. |
| HOA Fees | $134/Monthly | Property Type | Single Family Residence |
| Price | $ 1,650,000
Price Per SqFt: $ 550 |
DOM | 712 Days |
| Address | 4063 Grandview Drive | Type | Residential |
| City | Brea | Sq.Ft. | 3,000 Sq. Ft. |
| Postal Code | 92823 | Garage | 2 |
| County | Orange | Year Built | 2002 |
| Bed / Bath | 4 / 3 | Parking | 2 |
| Built In | 2002 | Status | Closed |
| Sold Date | 2023-09-08 |
INTERIOR FEATURES
| Has Laundry | Yes |
| Laundry Information | Dryer Included, Individual Room, Washer Hookup, Washer Included |
| Has Fireplace | Yes |
| Fireplace Information | Family Room |
| Has Appliances | Yes |
| Kitchen Appliances | Dishwasher, Double Oven, Gas Cooktop, Range Hood, Refrigerator, Water Heater, Water Line to Refrigerator |
| Kitchen Information | Butler's Pantry, Granite Counters, Kitchen Island, Kitchen Open to Family Room, Walk-In Pantry |
| Kitchen Area | Breakfast Nook, Dining Room, In Kitchen, Separated |
| Has Heating | Yes |
| Heating Information | Central |
| Room Information | Bonus Room, Entry, Family Room, Kitchen, Laundry, Living Room, Main Floor Bedroom, Primary Bathroom, Primary Bedroom, Primary Suite, Separate Family Room, Walk-In Closet, Walk-In Pantry |
| Has Cooling | Yes |
| Cooling Information | Central Air, Dual |
| Flooring Information | Carpet, Stone |
| InteriorFeatures Information | Balcony, Ceiling Fan(s), Coffered Ceiling(s), Copper Plumbing Full, Crown Molding, Granite Counters, High Ceilings, Open Floorplan, Pantry, Recessed Lighting, Two Story Ceilings, Wainscoting |
| DoorFeatures | French Doors, Panel Doors, Sliding Doors |
| EntryLocation | 1 |
| Entry Level | 1 |
| Has Spa | Yes |
| SpaDescription | Private, Heated, In Ground |
| WindowFeatures | Double Pane Windows, Plantation Shutters, Roller Shields, Screens |
| SecuritySafety | Security System, Smoke Detector(s) |
| Bathroom Information | Bathtub, Shower, Shower in Tub, Double sinks in bath(s), Double Sinks in Primary Bath, Exhaust fan(s), Main Floor Full Bath, Privacy toilet door, Remodeled, Separate tub and shower, Soaking Tub, Walk-in shower |
| Main Level Bedrooms | 1 |
| Main Level Bathrooms | 1 |
EXTERIOR FEATURES
| ExteriorFeatures | Rain Gutters |
| FoundationDetails | Quake Bracing, Slab |
| Roof | Tile |
| Has Pool | Yes |
| Pool | Private, In Ground, Waterfall |
| Has Patio | Yes |
| Patio | Concrete |
| Has Fence | Yes |
| Fencing | Block, Wrought Iron |
| Has Sprinklers | Yes |
WALKSCORE
MAP
MORTGAGE CALCULATOR
- Principal & Interest:
- Property Tax: $1,760
- Home Insurance:$119
- HOA Fees:$134
- Mortgage Insurance:
PRICE HISTORY
| Date | Event | Price |
| 08/10/2023 | Listed | $1,650,000 |

Topfind Realty
REALTOR®
(844)-333-8033
Questions? Contact today.
Interested in buying or selling a home similar to 4063 Grandview Drive?
Listing provided courtesy of Brigid Ricker, Reliance Real Estate Services. Based on information from California Regional Multiple Listing Service, Inc. as of #Date#. This information is for your personal, non-commercial use and may not be used for any purpose other than to identify prospective properties you may be interested in purchasing. Display of MLS data is usually deemed reliable but is NOT guaranteed accurate by the MLS. Buyers are responsible for verifying the accuracy of all information and should investigate the data themselves or retain appropriate professionals. Information from sources other than the Listing Agent may have been included in the MLS data. Unless otherwise specified in writing, Broker/Agent has not and will not verify any information obtained from other sources. The Broker/Agent providing the information contained herein may or may not have been the Listing and/or Selling Agent.
