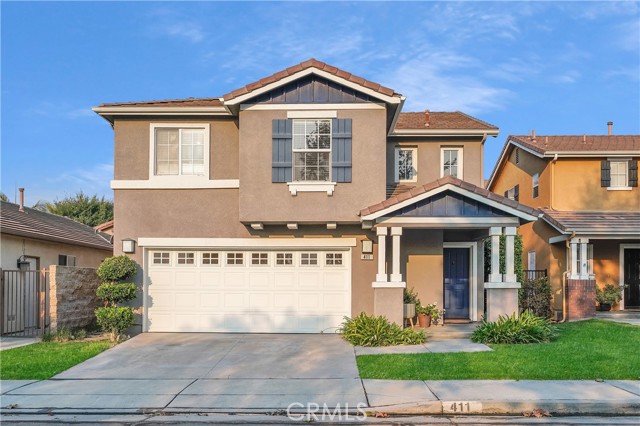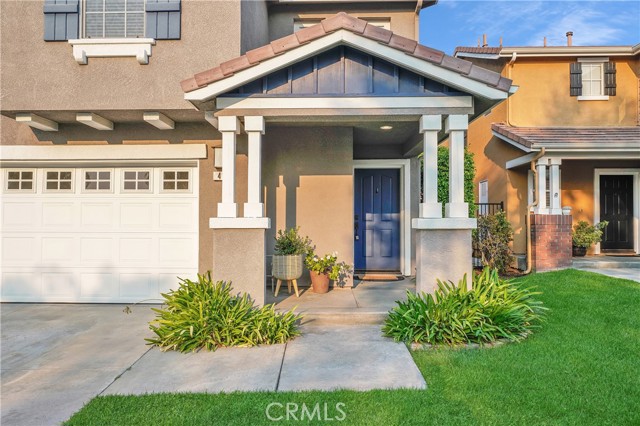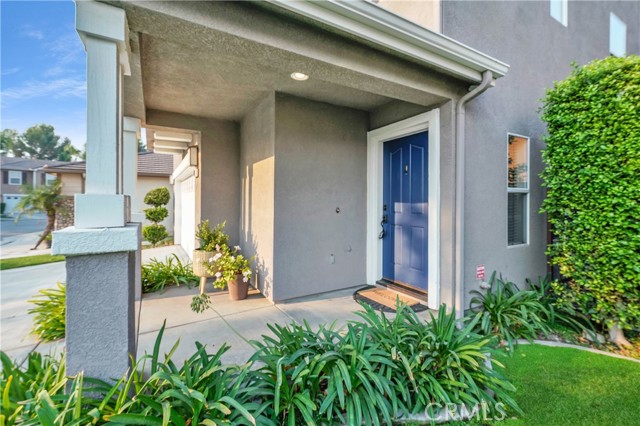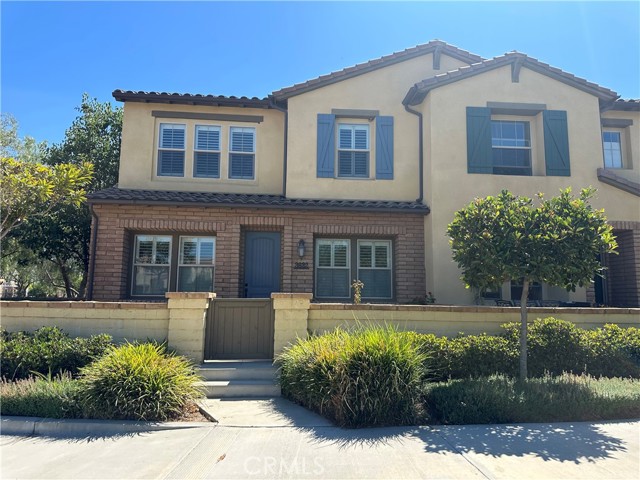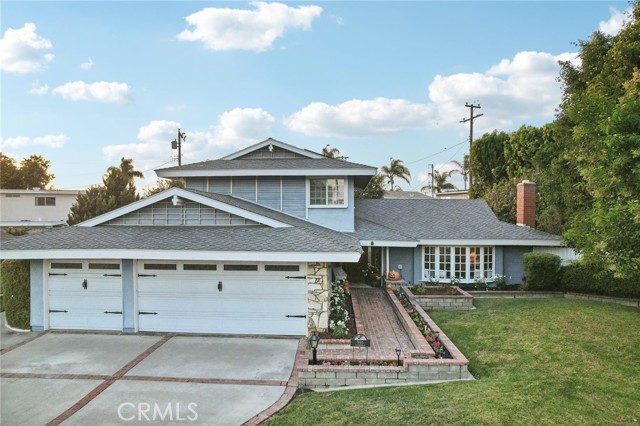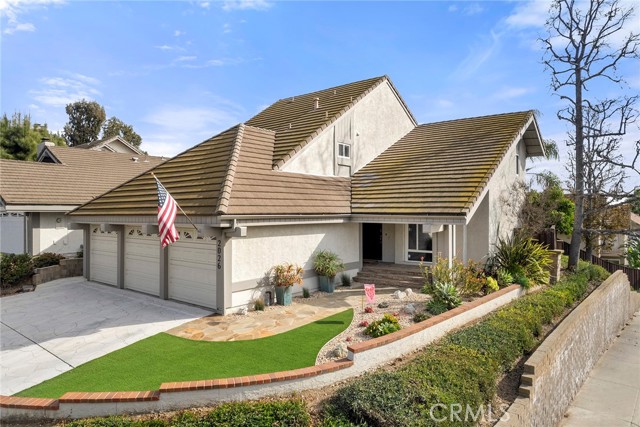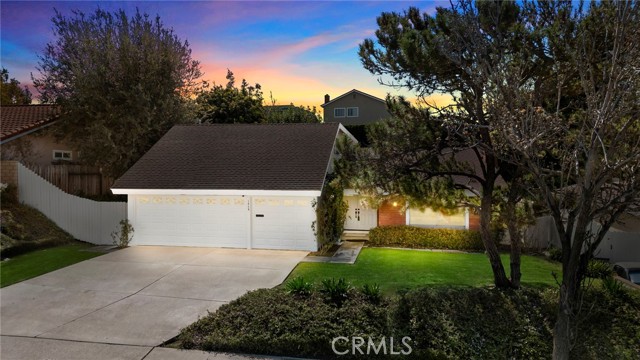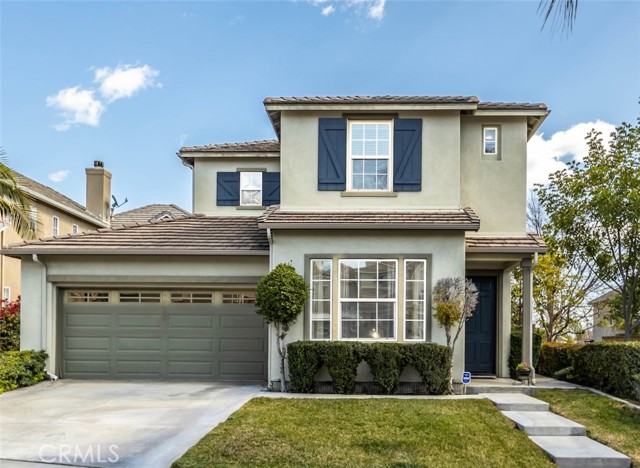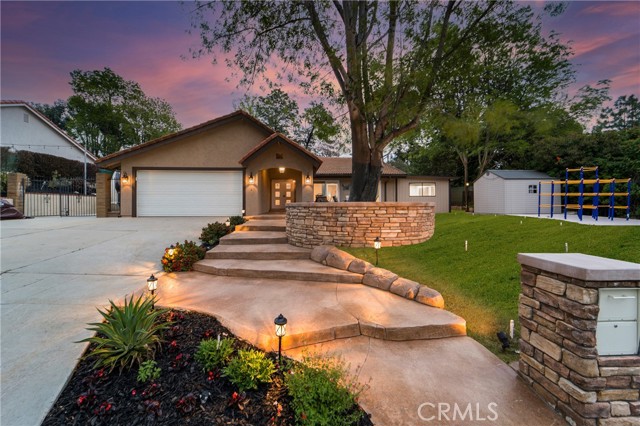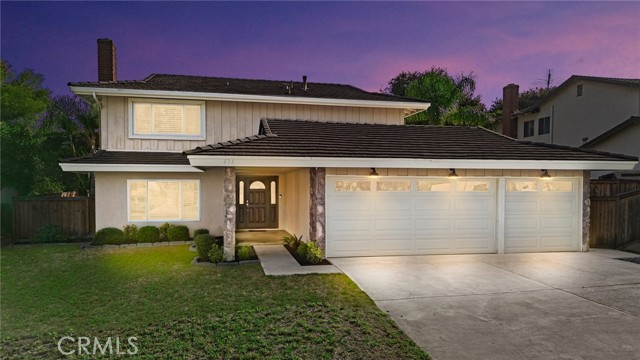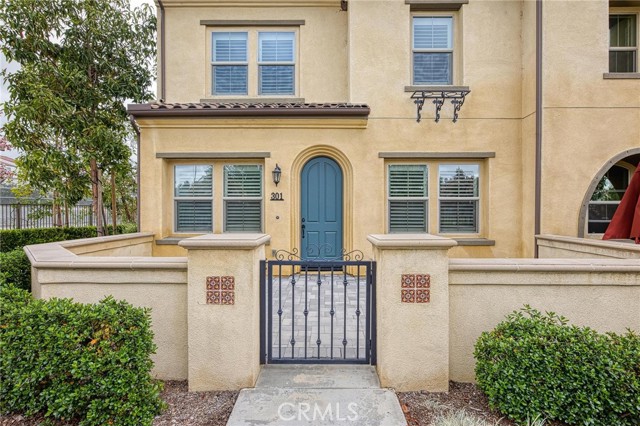411 Blue Jay Drive
Brea, CA 92823
This beautiful move-in ready Air Conditioned home is located in the highly desired community of Bridlewood in Olinda Ranch built by Kaufman & Broad. It is adjacent to Olinda Ranch Park and just down the road from a multitude of recreational activities at Carbon Canyon Regional Park. The home features three bedrooms, two and a half bathrooms, plus a very spacious loft. Downstairs you will find a lovely living room with a cozy fireplace, lots of windows that create a light and open feel, a spacious dining area, a guest bathroom and a separate laundry room leads to the two-car garage. The gorgeous kitchen is light & bright, has plenty of cabinets, stone counters & backsplash, and stainless-steel appliances. Upstairs features two secondary bedrooms, the spacious loft, a separate office nook, a full guest bathroom and a large primary suite. You will love the low maintenance backyard with nice block wall fencing, outdoor dining area, and built-in BBQ. Nearby you will find award-winning schools, the Brea Mall and downtown Birch Street. Olinda Ranch, a premier master-planned community, boasts over 660 homes and a 10-acre public park with sports fields, basketball courts, a skating element, picnic area, playground, historical center, meandering pathways, and nature trails, ensuring a vibrant and active lifestyle for all… and this neighborhood has the preferred schools at every level!
PROPERTY INFORMATION
| MLS # | OC24187987 | Lot Size | 2,889 Sq. Ft. |
| HOA Fees | $134/Monthly | Property Type | Single Family Residence |
| Price | $ 1,174,900
Price Per SqFt: $ 727 |
DOM | 368 Days |
| Address | 411 Blue Jay Drive | Type | Residential |
| City | Brea | Sq.Ft. | 1,615 Sq. Ft. |
| Postal Code | 92823 | Garage | 2 |
| County | Orange | Year Built | 2003 |
| Bed / Bath | 3 / 2.5 | Parking | 2 |
| Built In | 2003 | Status | Active |
INTERIOR FEATURES
| Has Laundry | Yes |
| Laundry Information | Gas & Electric Dryer Hookup, Individual Room |
| Has Fireplace | Yes |
| Fireplace Information | Family Room |
| Has Appliances | Yes |
| Kitchen Appliances | Dishwasher, Disposal, Microwave, Self Cleaning Oven |
| Kitchen Information | Granite Counters, Kitchen Open to Family Room, Kitchenette, Remodeled Kitchen, Walk-In Pantry |
| Kitchen Area | In Kitchen |
| Has Heating | Yes |
| Heating Information | Central, Forced Air |
| Room Information | All Bedrooms Up, Formal Entry, Kitchen, Primary Bathroom, Primary Bedroom, Primary Suite, Office, Utility Room, Walk-In Closet, Walk-In Pantry |
| Has Cooling | Yes |
| Cooling Information | Central Air |
| Flooring Information | Carpet, Stone |
| InteriorFeatures Information | Block Walls, Copper Plumbing Full, Crown Molding, Granite Counters, High Ceilings, Open Floorplan, Recessed Lighting, Wainscoting |
| DoorFeatures | Mirror Closet Door(s), Panel Doors |
| EntryLocation | 1 |
| Entry Level | 1 |
| Has Spa | No |
| SpaDescription | None |
| WindowFeatures | Blinds, Double Pane Windows |
| SecuritySafety | Carbon Monoxide Detector(s), Smoke Detector(s) |
| Bathroom Information | Bathtub, Shower in Tub, Double Sinks in Primary Bath, Exhaust fan(s), Granite Counters, Jetted Tub, Remodeled |
| Main Level Bedrooms | 0 |
| Main Level Bathrooms | 1 |
EXTERIOR FEATURES
| FoundationDetails | Seismic Tie Down, Slab |
| Roof | Tile |
| Has Pool | No |
| Pool | None |
| Has Patio | Yes |
| Patio | Patio Open, Front Porch, Stone |
| Has Fence | Yes |
| Fencing | Block |
| Has Sprinklers | Yes |
WALKSCORE
MAP
MORTGAGE CALCULATOR
- Principal & Interest:
- Property Tax: $1,253
- Home Insurance:$119
- HOA Fees:$134
- Mortgage Insurance:
PRICE HISTORY
| Date | Event | Price |
| 11/08/2024 | Active Under Contract | $1,174,900 |
| 09/25/2024 | Price Change | $1,174,900 (-2.08%) |
| 09/11/2024 | Listed | $1,199,900 |

Topfind Realty
REALTOR®
(844)-333-8033
Questions? Contact today.
Use a Topfind agent and receive a cash rebate of up to $11,749
Listing provided courtesy of Scot Campbell, Coldwell Banker-Campbell Rltrs. Based on information from California Regional Multiple Listing Service, Inc. as of #Date#. This information is for your personal, non-commercial use and may not be used for any purpose other than to identify prospective properties you may be interested in purchasing. Display of MLS data is usually deemed reliable but is NOT guaranteed accurate by the MLS. Buyers are responsible for verifying the accuracy of all information and should investigate the data themselves or retain appropriate professionals. Information from sources other than the Listing Agent may have been included in the MLS data. Unless otherwise specified in writing, Broker/Agent has not and will not verify any information obtained from other sources. The Broker/Agent providing the information contained herein may or may not have been the Listing and/or Selling Agent.
