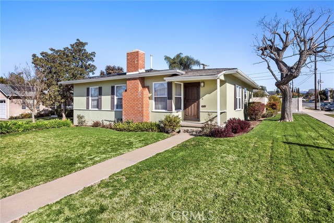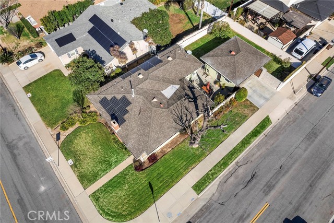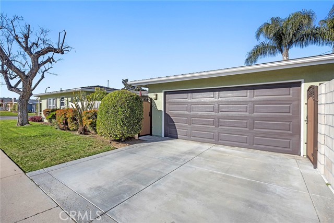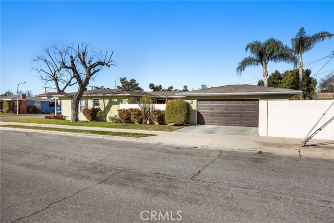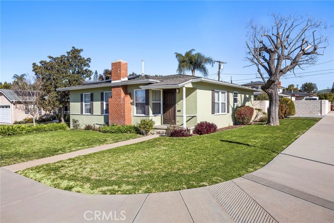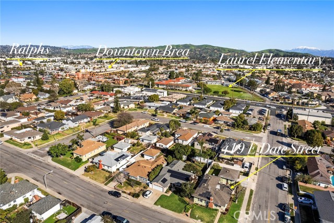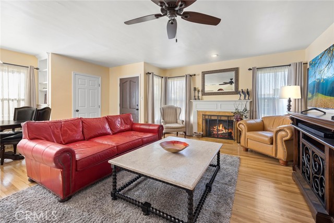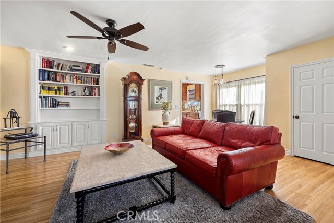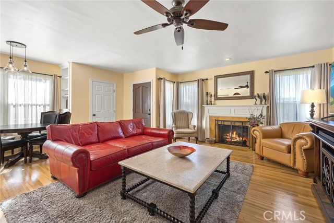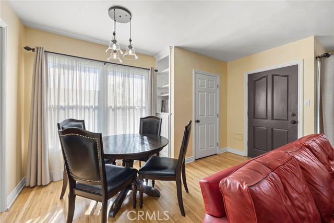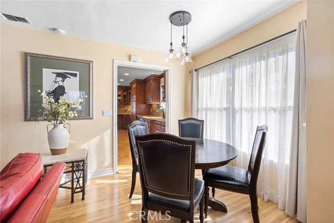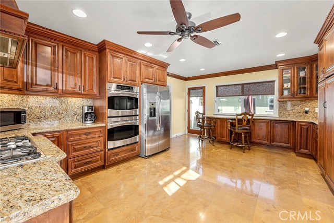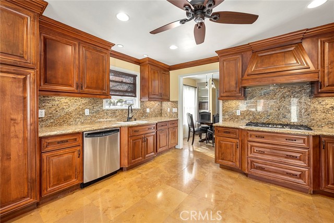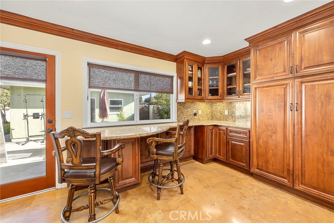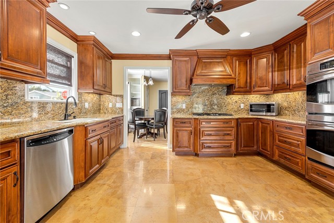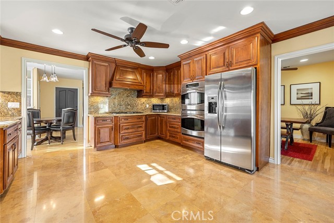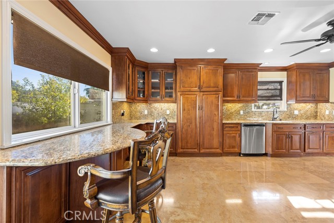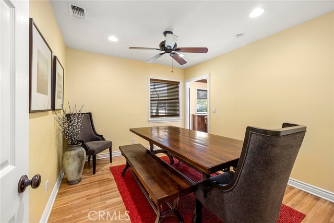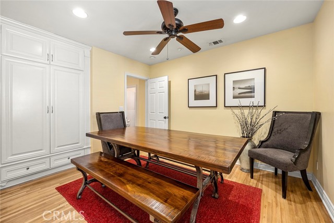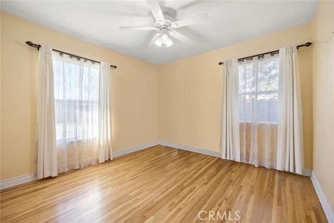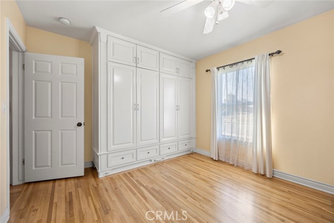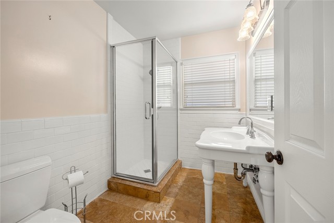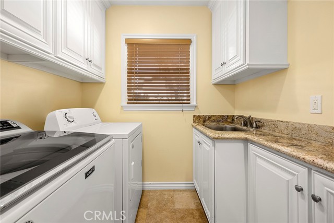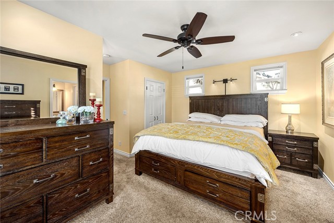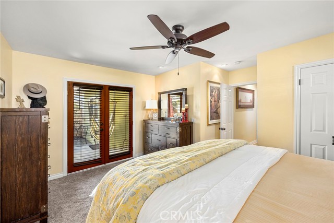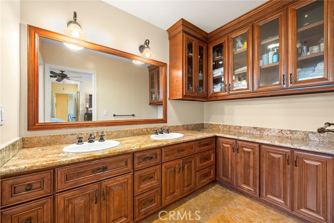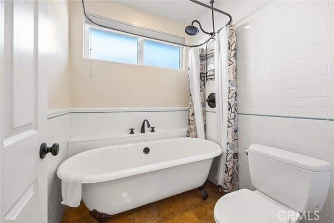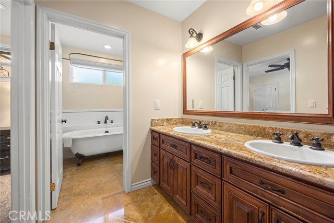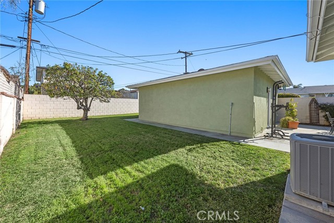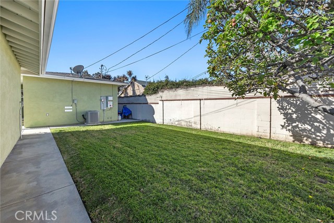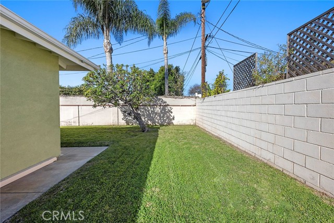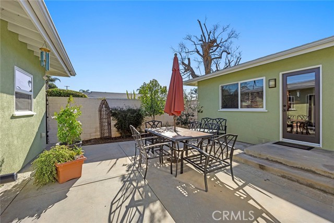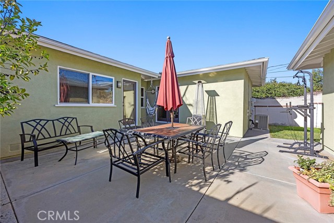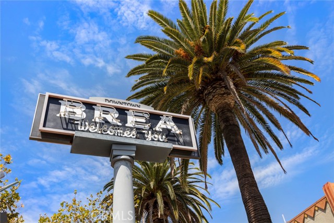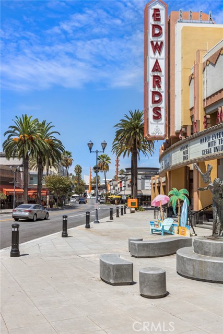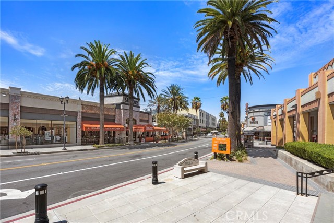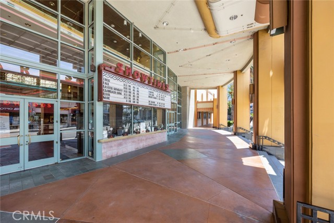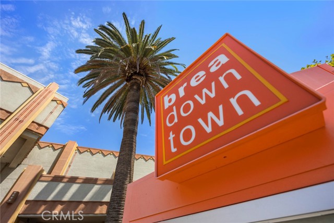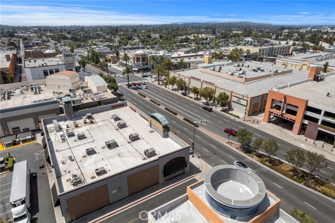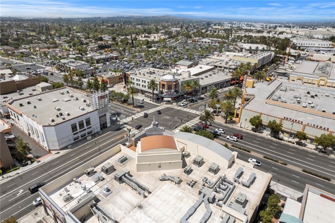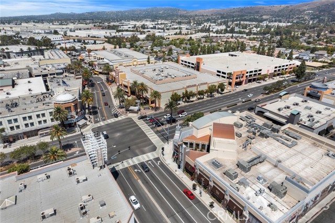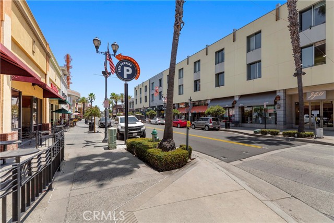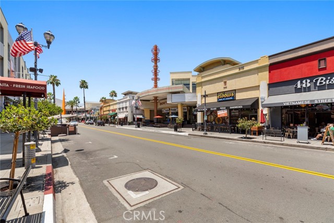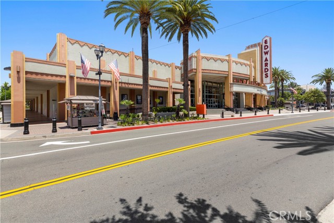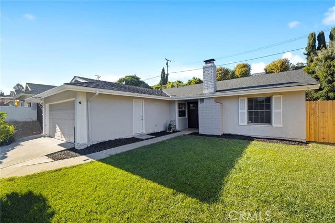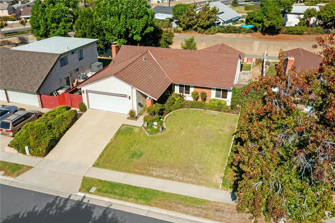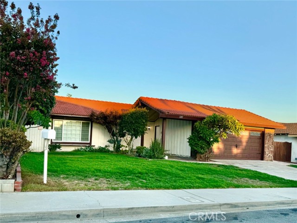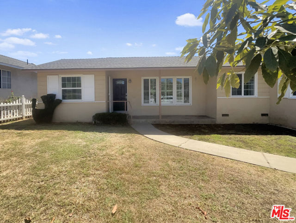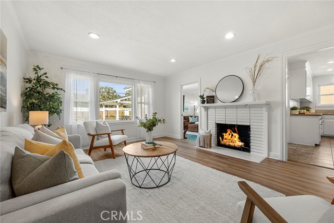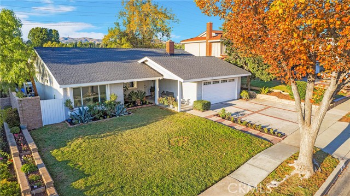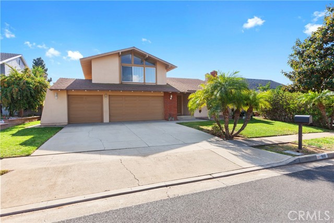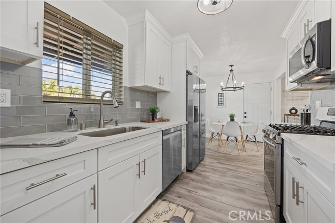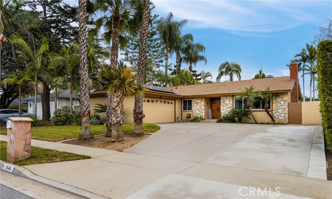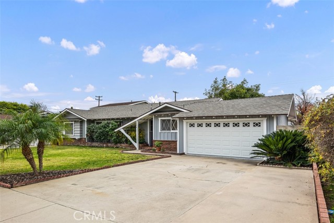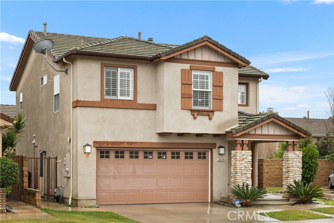419 Date Street
Brea, CA 92821
Sold
Don't miss this charming home: originally built in the 1950's but has been remodeled and upgraded. Upgrades include an expanded primary suite with claw foot tub, dual sinks, loads of storage and French Doors leading to a private patio. Fall in love with the beautiful, gourmet kitchen; granite counters, travertine flooring, task lighting, stainless steel appliances, cherry wood cabinets and enjoy the breakfast bar whilst viewing snow capped mountains in the background. Cozy up in front of the fire (wood burning but currently uses gas logs) and reach for a book, directly out of the ' fine furniture like' built-ins. The third bedroom is currently set up as a dining room. You’ll also find wood flooring in most of the house, dual pane windows, central air, tankless water heater, oversize water softener, solar power, inside laundry room and a nearly new sewer line. The detached garage is an oversize dream, with the added potential for an ADU. Location - doesn’t get much better! Minutes from the Brea Mall, Birch Street Promenade and Downtown Fullerton.
PROPERTY INFORMATION
| MLS # | PW23124480 | Lot Size | 6,270 Sq. Ft. |
| HOA Fees | $0/Monthly | Property Type | Single Family Residence |
| Price | $ 944,800
Price Per SqFt: $ 591 |
DOM | 737 Days |
| Address | 419 Date Street | Type | Residential |
| City | Brea | Sq.Ft. | 1,600 Sq. Ft. |
| Postal Code | 92821 | Garage | 2 |
| County | Orange | Year Built | 1950 |
| Bed / Bath | 3 / 2 | Parking | 2 |
| Built In | 1950 | Status | Closed |
| Sold Date | 2023-09-13 |
INTERIOR FEATURES
| Has Laundry | Yes |
| Laundry Information | Individual Room, Inside |
| Has Fireplace | Yes |
| Fireplace Information | Living Room, Gas, Gas Starter, Wood Burning |
| Has Appliances | Yes |
| Kitchen Appliances | Dishwasher, Refrigerator, Tankless Water Heater, Water Softener |
| Kitchen Area | Breakfast Counter / Bar, In Living Room |
| Has Heating | Yes |
| Heating Information | Forced Air |
| Room Information | All Bedrooms Down, Foyer, Living Room, Main Floor Bedroom, Main Floor Primary Bedroom, Primary Suite, Walk-In Closet |
| Has Cooling | Yes |
| Cooling Information | Central Air |
| Flooring Information | Carpet, Stone, Tile, Wood |
| InteriorFeatures Information | Granite Counters |
| EntryLocation | Main Floor |
| Entry Level | 2 |
| WindowFeatures | Double Pane Windows |
| Bathroom Information | Bathtub, Shower, Double Sinks in Primary Bath, Granite Counters, Main Floor Full Bath, Remodeled, Separate tub and shower, Upgraded |
| Main Level Bedrooms | 3 |
| Main Level Bathrooms | 2 |
EXTERIOR FEATURES
| Roof | Composition |
| Has Pool | No |
| Pool | None |
| Has Patio | Yes |
| Patio | Patio, Front Porch |
| Has Fence | Yes |
| Fencing | Good Condition |
WALKSCORE
MAP
MORTGAGE CALCULATOR
- Principal & Interest:
- Property Tax: $1,008
- Home Insurance:$119
- HOA Fees:$0
- Mortgage Insurance:
PRICE HISTORY
| Date | Event | Price |
| 08/04/2023 | Active Under Contract | $944,800 |
| 07/27/2023 | Relisted | $944,800 |
| 07/19/2023 | Active Under Contract | $944,800 |
| 07/12/2023 | Listed | $944,800 |

Topfind Realty
REALTOR®
(844)-333-8033
Questions? Contact today.
Interested in buying or selling a home similar to 419 Date Street?
Brea Similar Properties
Listing provided courtesy of Leslie Savage, Century 21 Discovery. Based on information from California Regional Multiple Listing Service, Inc. as of #Date#. This information is for your personal, non-commercial use and may not be used for any purpose other than to identify prospective properties you may be interested in purchasing. Display of MLS data is usually deemed reliable but is NOT guaranteed accurate by the MLS. Buyers are responsible for verifying the accuracy of all information and should investigate the data themselves or retain appropriate professionals. Information from sources other than the Listing Agent may have been included in the MLS data. Unless otherwise specified in writing, Broker/Agent has not and will not verify any information obtained from other sources. The Broker/Agent providing the information contained herein may or may not have been the Listing and/or Selling Agent.
