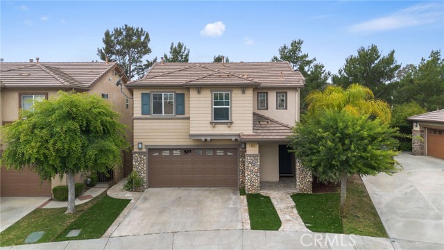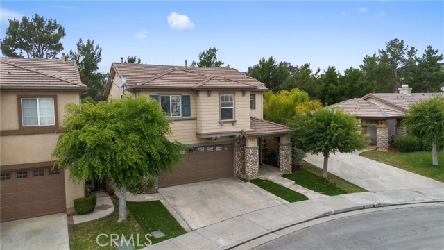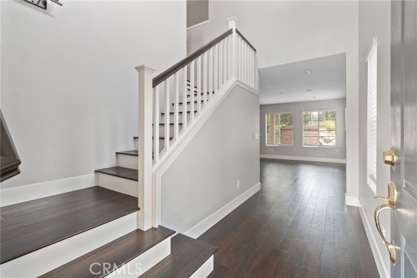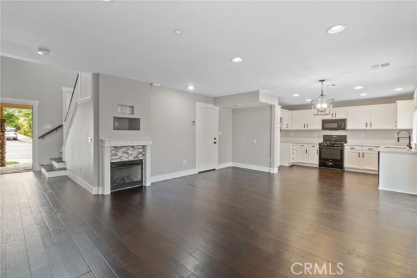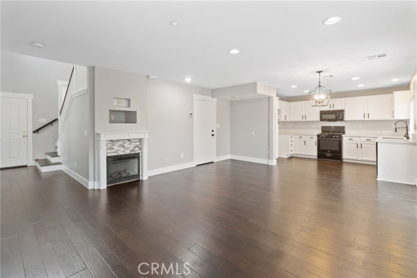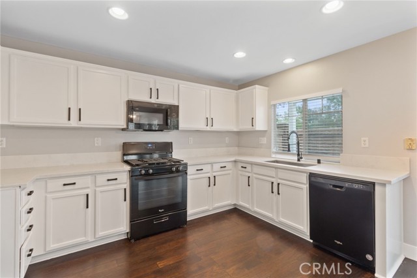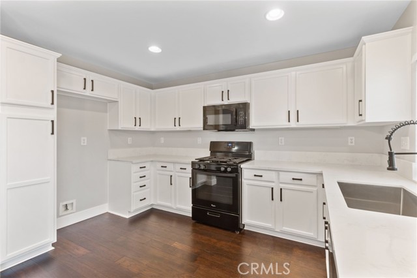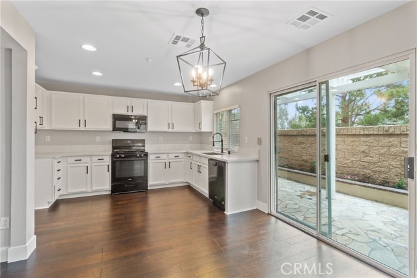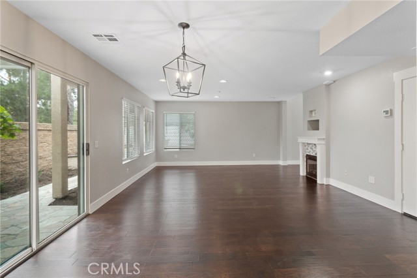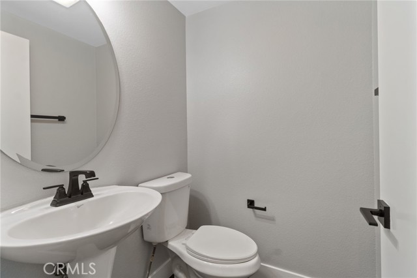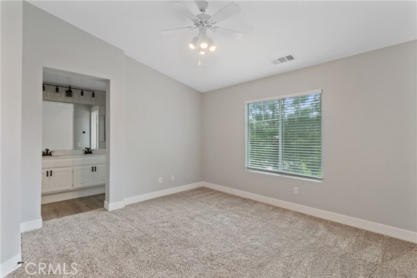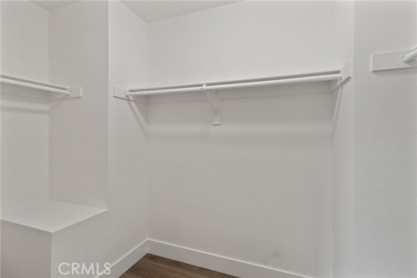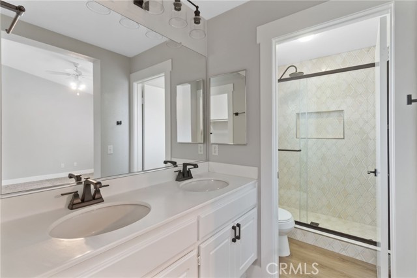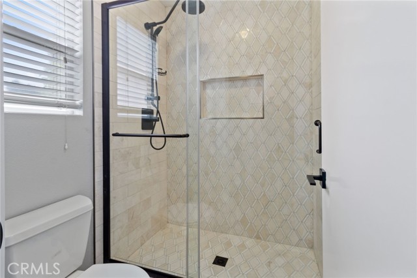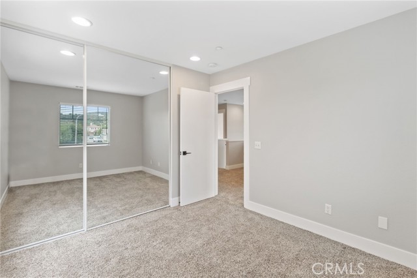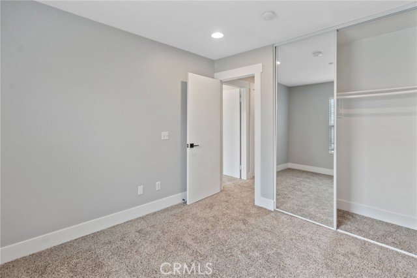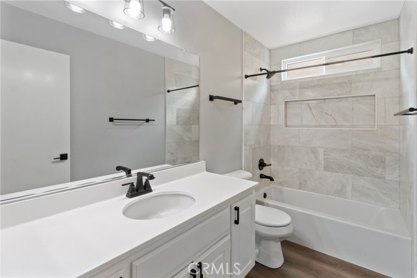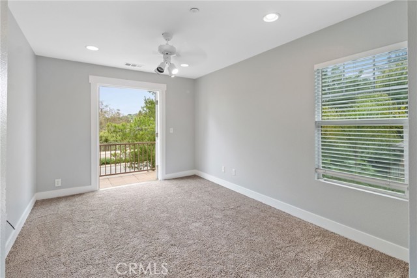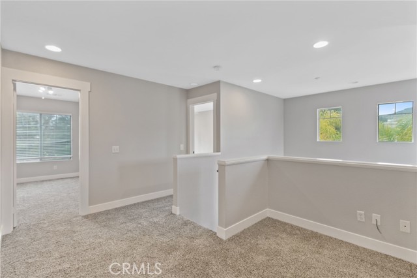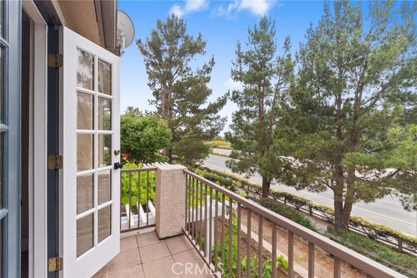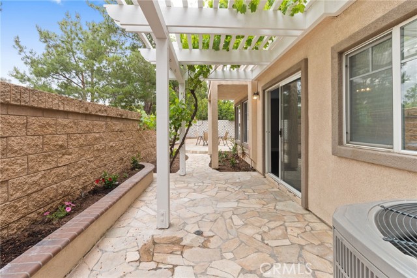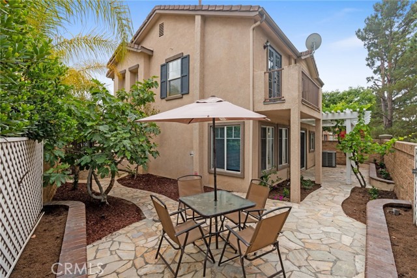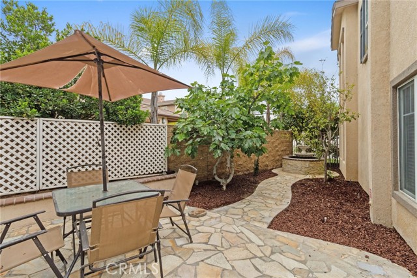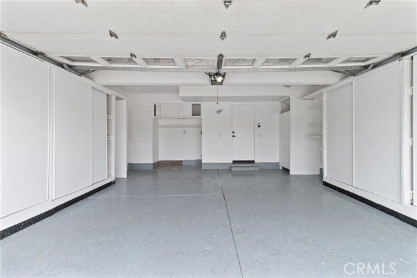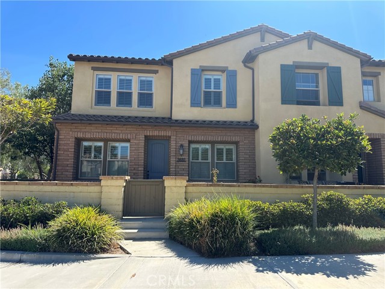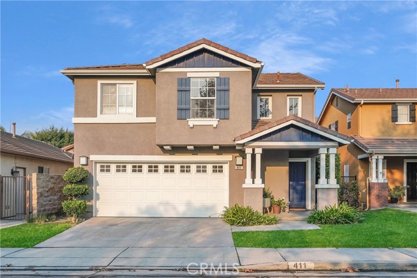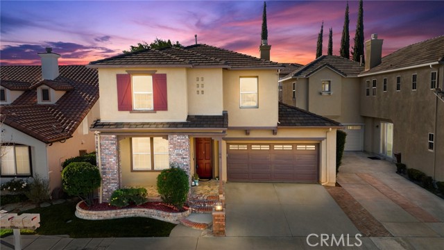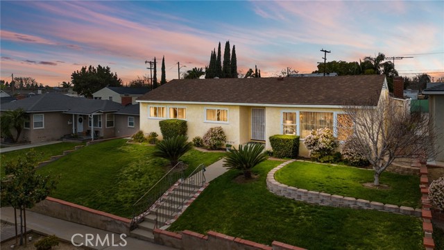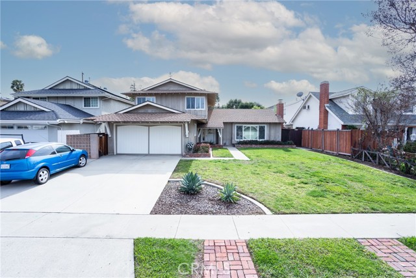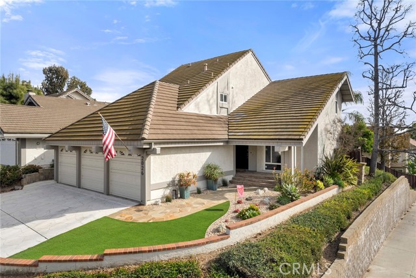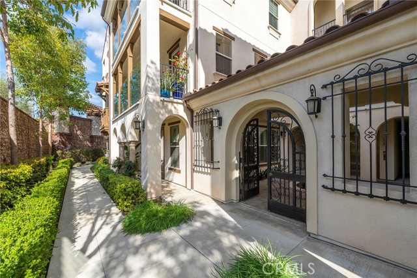489 Hummingbird Drive
Brea, CA 92823
Sold
Welcome home to this recently remodeled 4-bedroom, 2 1/2-bathroom detached home nestled in the tranquil neighborhood of Olinda Ranch. With a two-car attached garage boasting washer and dryer hookups and ample storage space, convenience meets functionality. Enjoy year-round comfort with the newly installed central air-conditioning and heating system. Cozy up in the family room by the electric fireplace, or gather in the kitchen featuring quartz countertops, a new sink, and faucets, complete with a dishwasher and oven. Custom paint adorns every corner, while downstairs boasts custom wood flooring, and upstairs showcases plush new carpeting. Revel in the ambiance of new light fixtures and outlets throughout. Retreat to the remodeled bathrooms adorned with custom stone and tile. Upstairs, discover four bedrooms, a linen closet, and a spacious tech center. Custom window blinds adorn each room, while a glass door in the kitchen leads to the backyard oasis, featuring newly planted shrubs and plants, complemented by a serene water fountain. The meticulously landscaped front and backyards offer elegance with minimal upkeep. Olinda Ranch, a premier master-planned community, boasts over 660 homes and a 10-acre public park with sports fields, basketball courts, a skating element, picnic area, playground, historical center, meandering pathways, and nature trails, ensuring a vibrant and active lifestyle for all.
PROPERTY INFORMATION
| MLS # | PW24093446 | Lot Size | 2,961 Sq. Ft. |
| HOA Fees | $134/Monthly | Property Type | Single Family Residence |
| Price | $ 1,095,000
Price Per SqFt: $ 652 |
DOM | 470 Days |
| Address | 489 Hummingbird Drive | Type | Residential |
| City | Brea | Sq.Ft. | 1,680 Sq. Ft. |
| Postal Code | 92823 | Garage | 2 |
| County | Orange | Year Built | 2003 |
| Bed / Bath | 4 / 2.5 | Parking | 2 |
| Built In | 2003 | Status | Closed |
| Sold Date | 2024-09-12 |
INTERIOR FEATURES
| Has Laundry | Yes |
| Laundry Information | In Garage |
| Has Fireplace | Yes |
| Fireplace Information | Family Room |
| Has Appliances | Yes |
| Kitchen Appliances | Dishwasher, Gas Oven, Gas Cooktop, Instant Hot Water, Microwave |
| Kitchen Information | Kitchen Open to Family Room, Pots & Pan Drawers, Quartz Counters, Remodeled Kitchen |
| Kitchen Area | Area, Family Kitchen |
| Room Information | All Bedrooms Up |
| Has Cooling | Yes |
| Cooling Information | Central Air, Dual, SEER Rated 16+ |
| Flooring Information | Carpet, Wood |
| InteriorFeatures Information | Open Floorplan, Quartz Counters, Unfurnished |
| EntryLocation | 1 |
| Entry Level | 1 |
| WindowFeatures | Blinds, Custom Covering, Screens |
| SecuritySafety | Smoke Detector(s) |
| Bathroom Information | Bathtub, Shower, Shower in Tub, Closet in bathroom, Double Sinks in Primary Bath, Exhaust fan(s), Linen Closet/Storage, Quartz Counters, Remodeled, Upgraded |
| Main Level Bedrooms | 0 |
| Main Level Bathrooms | 1 |
EXTERIOR FEATURES
| ExteriorFeatures | Barbecue Private, Lighting, Rain Gutters |
| Has Pool | No |
| Pool | None |
| Has Sprinklers | Yes |
WALKSCORE
MAP
MORTGAGE CALCULATOR
- Principal & Interest:
- Property Tax: $1,168
- Home Insurance:$119
- HOA Fees:$134
- Mortgage Insurance:
PRICE HISTORY
| Date | Event | Price |
| 09/12/2024 | Sold | $1,080,000 |
| 05/08/2024 | Listed | $1,095,000 |

Topfind Realty
REALTOR®
(844)-333-8033
Questions? Contact today.
Interested in buying or selling a home similar to 489 Hummingbird Drive?
Listing provided courtesy of Bilkis Dadabhoy, Keller Williams Realty. Based on information from California Regional Multiple Listing Service, Inc. as of #Date#. This information is for your personal, non-commercial use and may not be used for any purpose other than to identify prospective properties you may be interested in purchasing. Display of MLS data is usually deemed reliable but is NOT guaranteed accurate by the MLS. Buyers are responsible for verifying the accuracy of all information and should investigate the data themselves or retain appropriate professionals. Information from sources other than the Listing Agent may have been included in the MLS data. Unless otherwise specified in writing, Broker/Agent has not and will not verify any information obtained from other sources. The Broker/Agent providing the information contained herein may or may not have been the Listing and/or Selling Agent.
